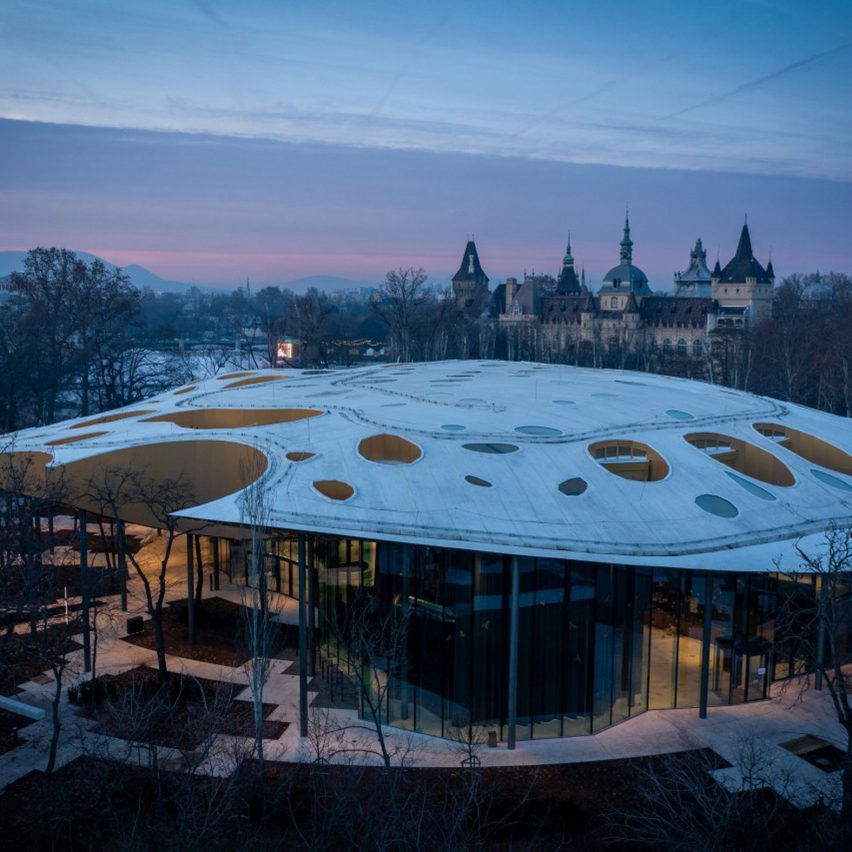
Japanese architect Sou Fujimoto has completed a museum dedicated to music topped with an undulating roof punctuated by trees in Budapest's City Park.
Named House of Music, the 9,000-square-metre museum is dedicated to telling the history of music over the past 2,000 years.
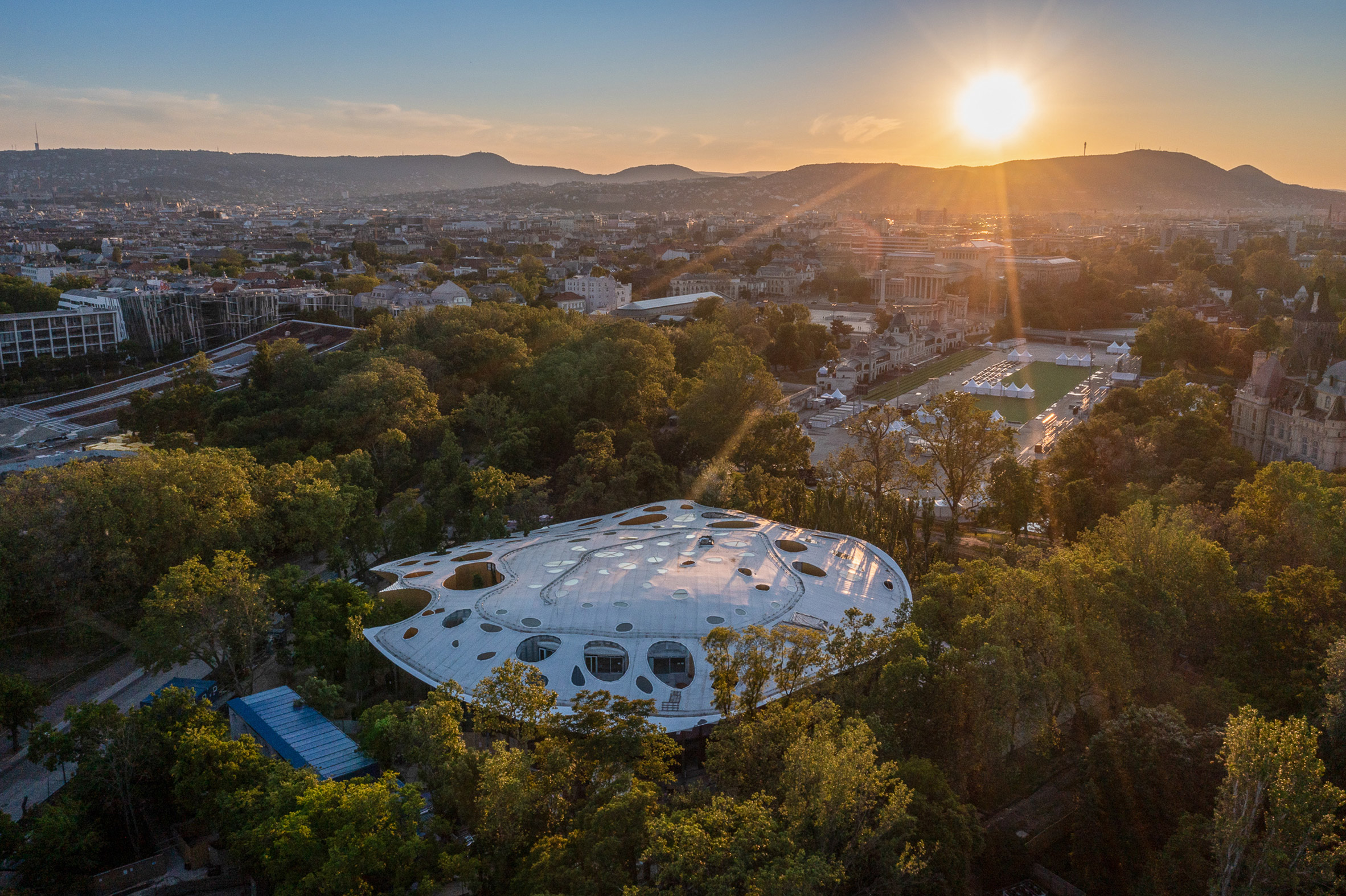
The museum, which was built on the site of the Hungexpo Offices, is surrounded by trees within Budapest's City Park.
Fujimoto designed the building, which is wrapped in a glass wall and topped by a large overhanging roof, to mimic the feeling of being under a tree canopy.
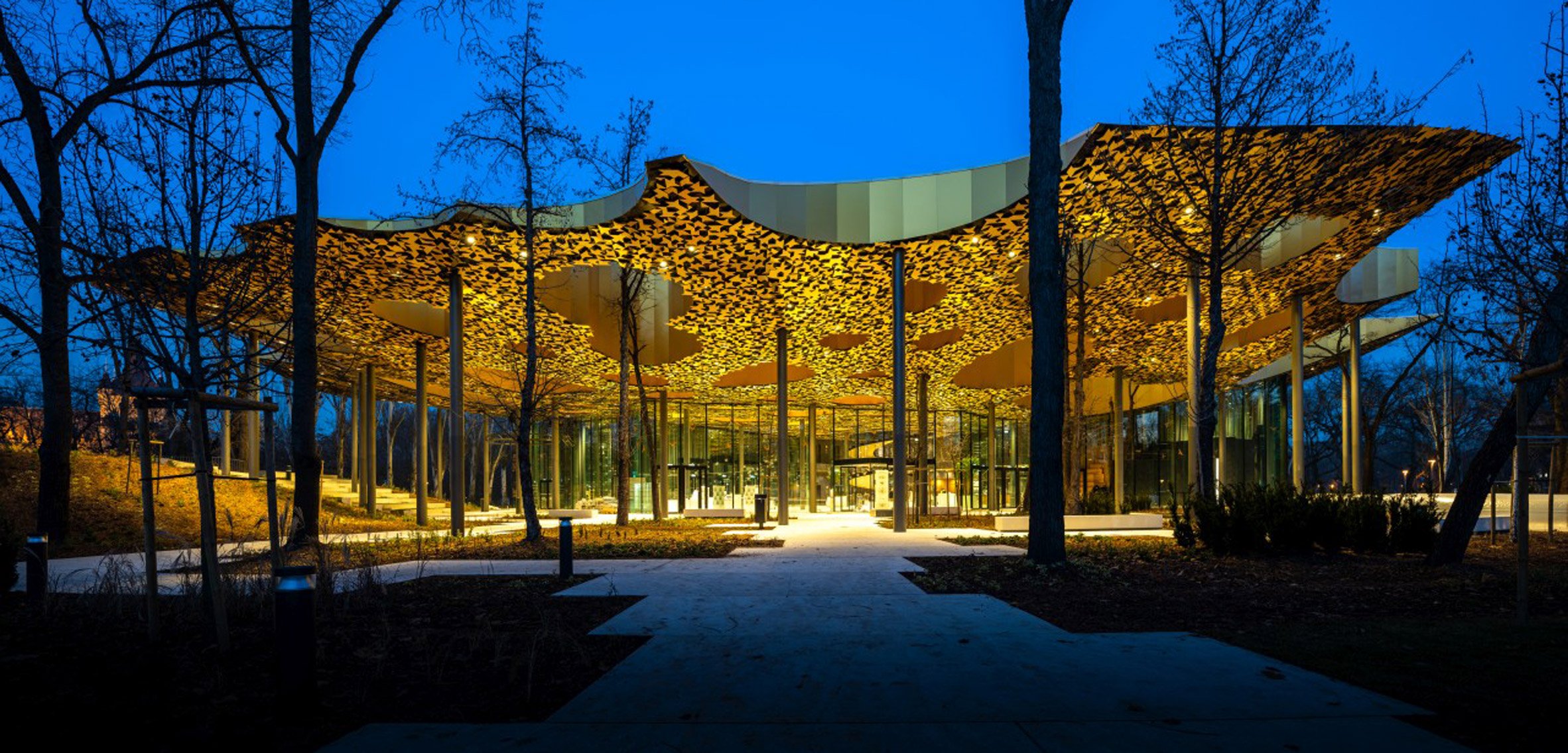
"We were enchanted by the multitude of trees in the city park and inspired by the space created by them," said Fujimoto.
"Whilst the thick and rich canopy covers and protects its surroundings, it also allows the sun's rays to reach the ground. I envisaged the open floor plan, where boundaries between inside and outside blur, as a continuation of the natural environment."
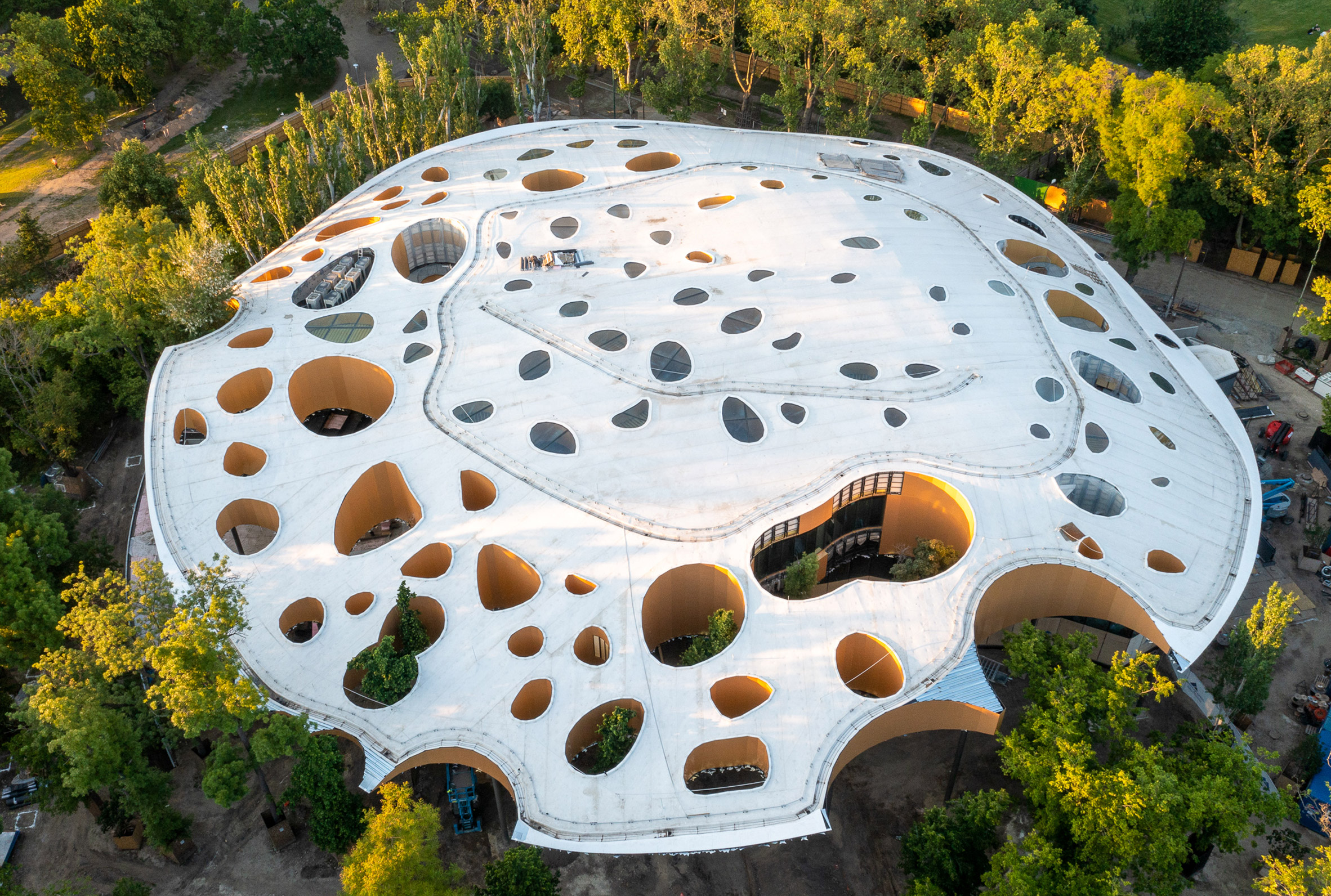
The building's roof is punctuated by 100 openings, some of which contain trees, while others create lightwells that allow natural light into the building.
On the underside of the roof, 30,000 geometric shapes designed to evoke tree leaves have been set in the ceiling.
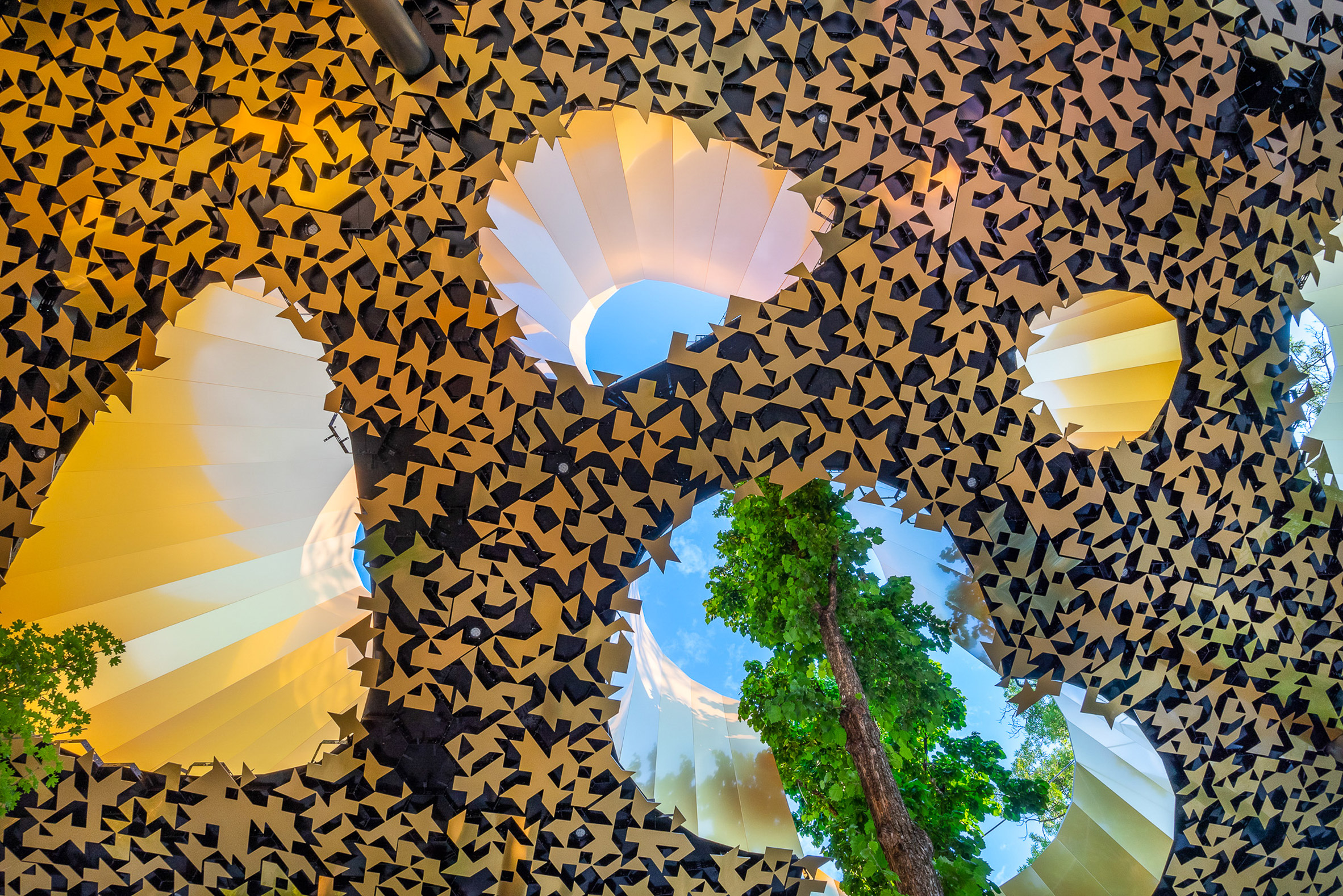
The House of Music has three storeys that were created to reflect "the three movements of a musical score".
Its park-level ground floor is entirely surrounded by 94 custom-manufactured panels made of glass. The largest of these panels is 12 metres tall.
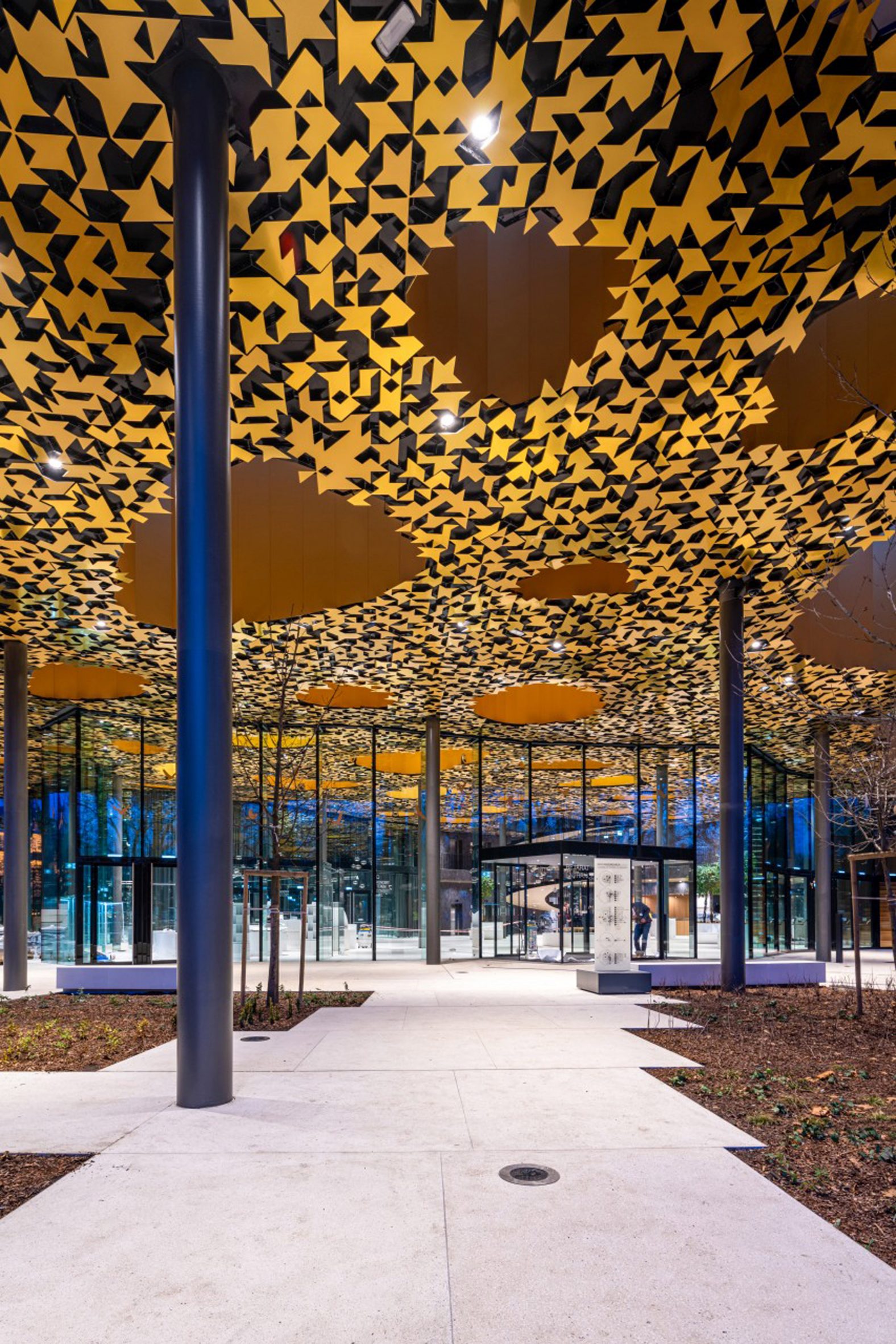
This largely open ground floor space contains two concert halls. A smaller venue will predominantly be used for lectures and workshops, while a glass-walled auditorium with 320 seats will be used for musical performances.
A large basement level will contain all of the museum's main gallery spaces including a permanent exhibition named Sound Dimensions – Musical Journeys in Space and Time, which focuses on the history of European music.
The institution's first temporary exhibition will focus on key moments in Hungarian pop music from the 1950s to the 1990s.
A hemispherical sound dome, where up to 60 people can experience 360-degree sound from a network of 31 loudspeakers, is also on this level.
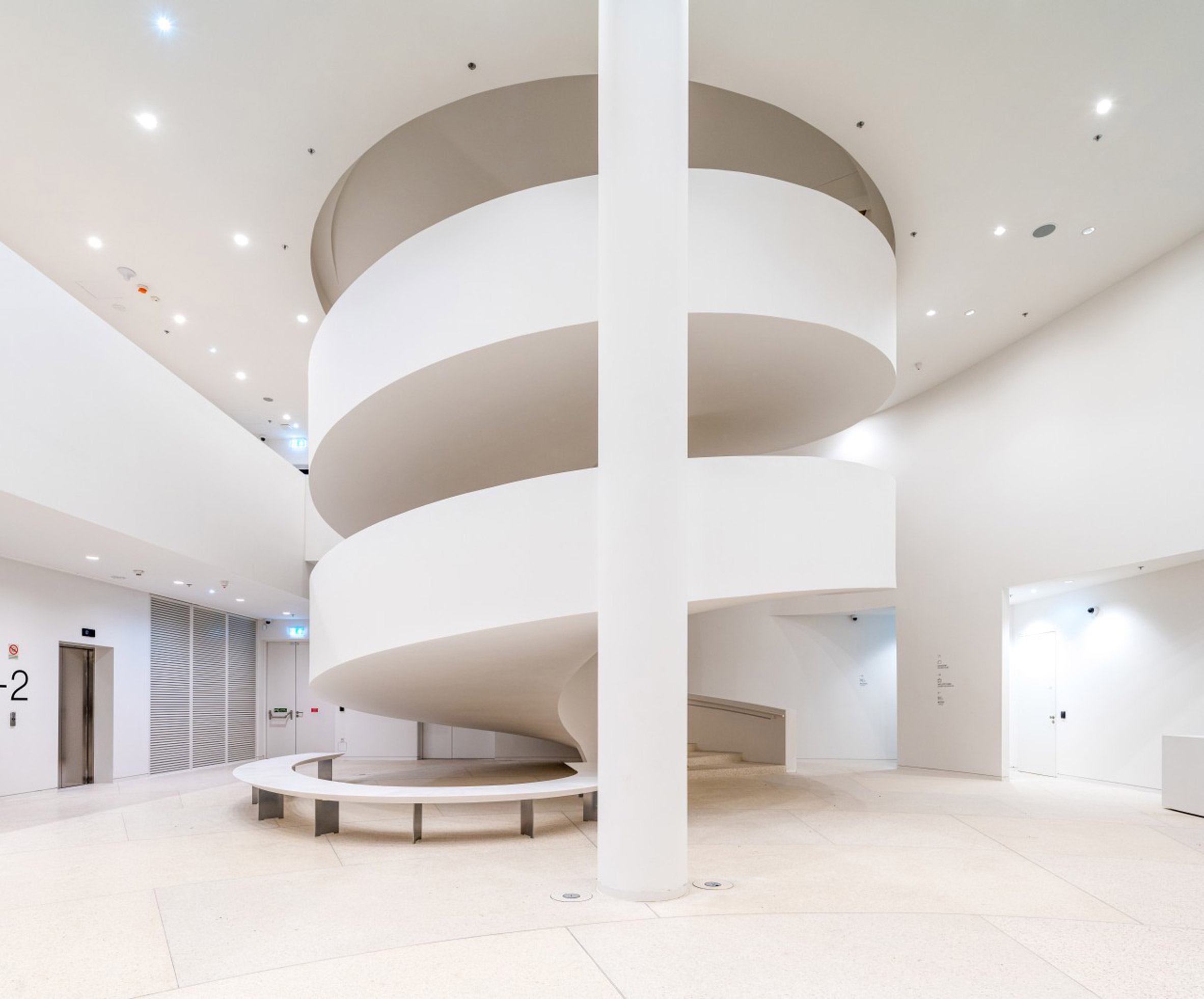
Above the main level, the first floor is located within the roof structure. This level contains a multimedia library and archive of Hungarian pop music, as well as classrooms and office spaces.
The three floors are connected by a large feature spiral staircase.
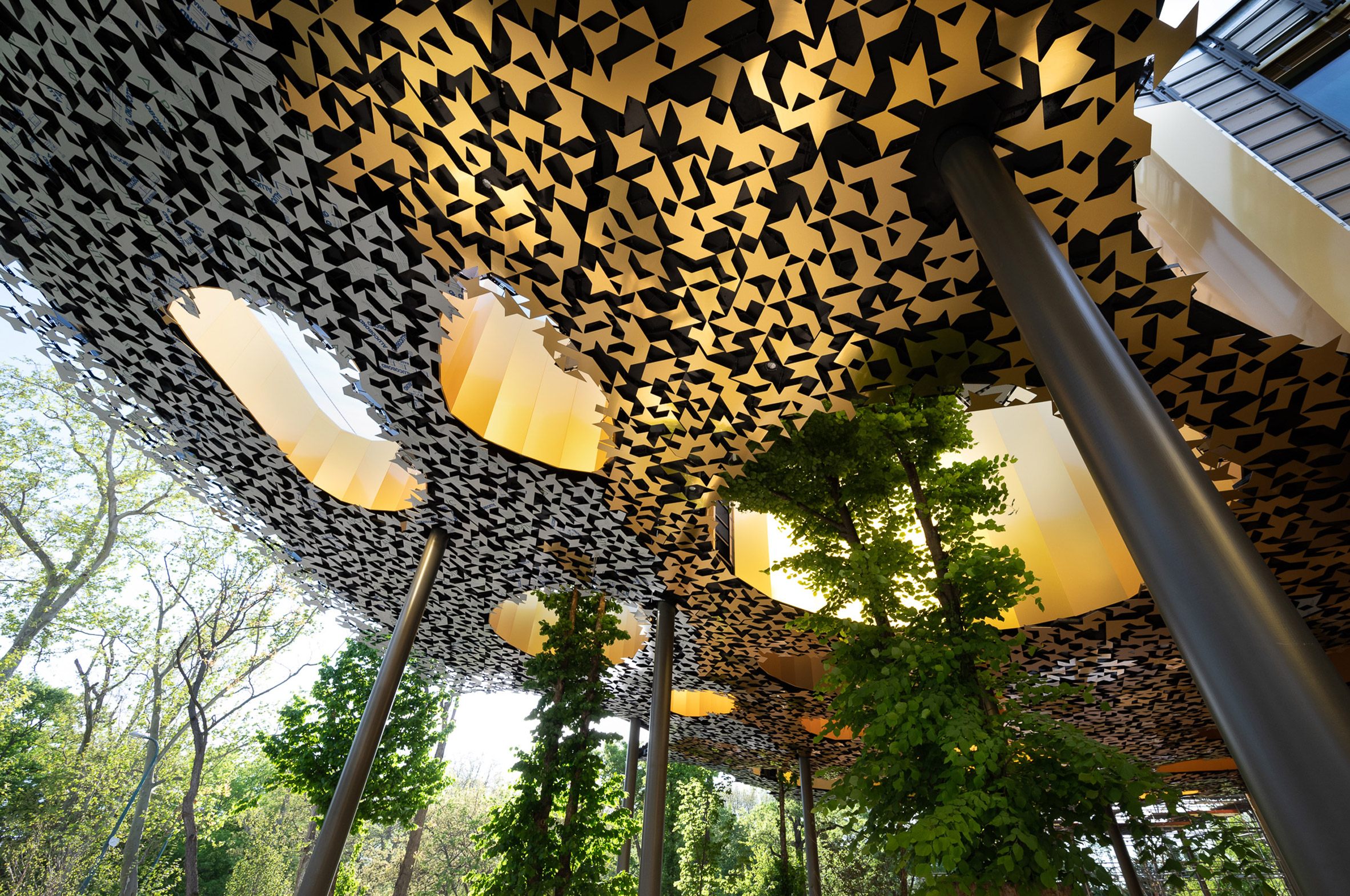
The House of Music was completed as part of the ambitious Liget Budapest Project, which will see several museums built in Budapest's 122-hectare City Park.
The skateboard-ramp-shaped Museum of Ethnography designed by Hungarian firm Napur Architect is under construction nearby and SANAA has designed the National Gallery of Hungary for a site within the park.
The photography is by Palkó György.
The post Sou Fujimoto creates House of Music in Budapest park "as a continuation of the natural environment" appeared first on Dezeen.
from Dezeen https://ift.tt/32pYUbd
No comments:
Post a Comment