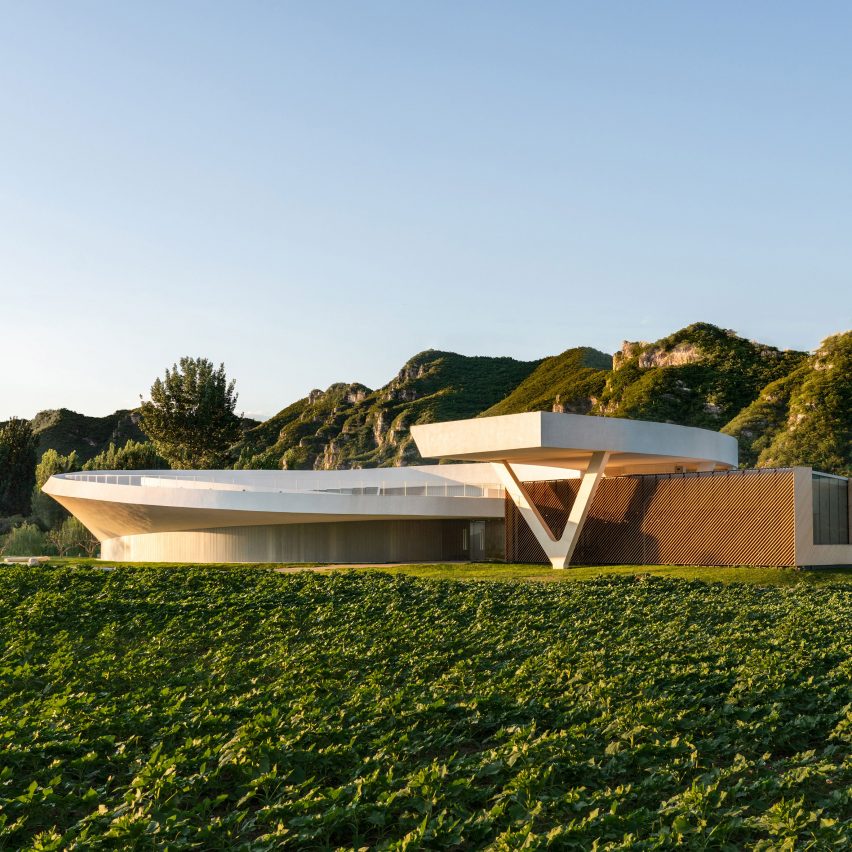
A spiralling ramp creates an unfolding, experiential route for visitors through the Tiangang Arts Center, a combined art gallery and hotel in China's Hebei Province designed by Syn Architects.
The centre is located in the village of Tiangang, next to a lake at the foot of the Taihang Mountains.
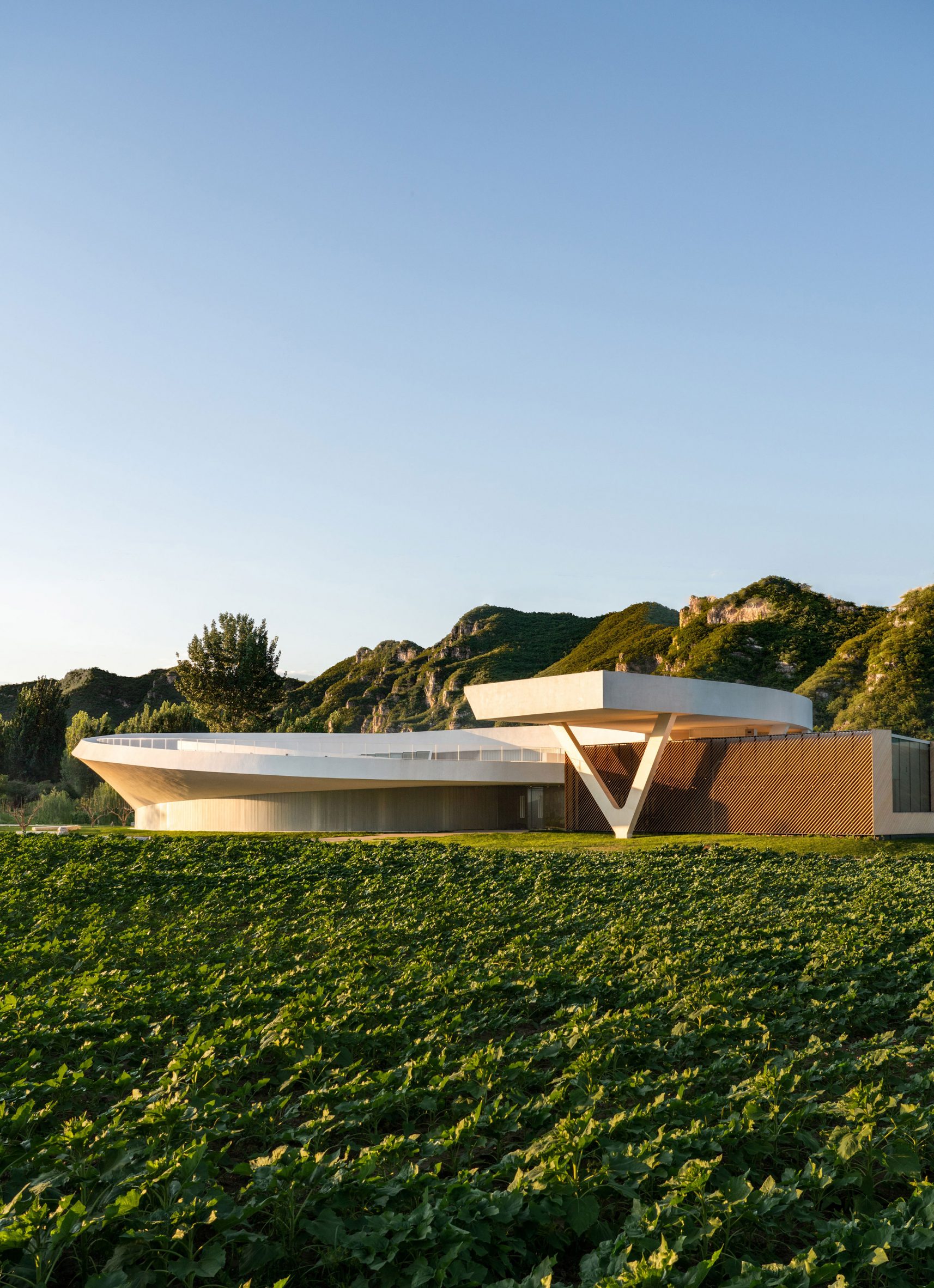
Its distinctive spiral shape, described by the Beijing-based studio as a "vortex", was informed by an existing semicircular building on the site, which has been extended with a steel-framed structure to create a sweeping route that culminates in a roof terrace.
Wrapped by a 14-room hotel, cafe and restaurant at its northeastern edge, the building has been organised to give visitors an "unfolding and shifting" perspective on the central exhibition hall as they walk around the ramp.
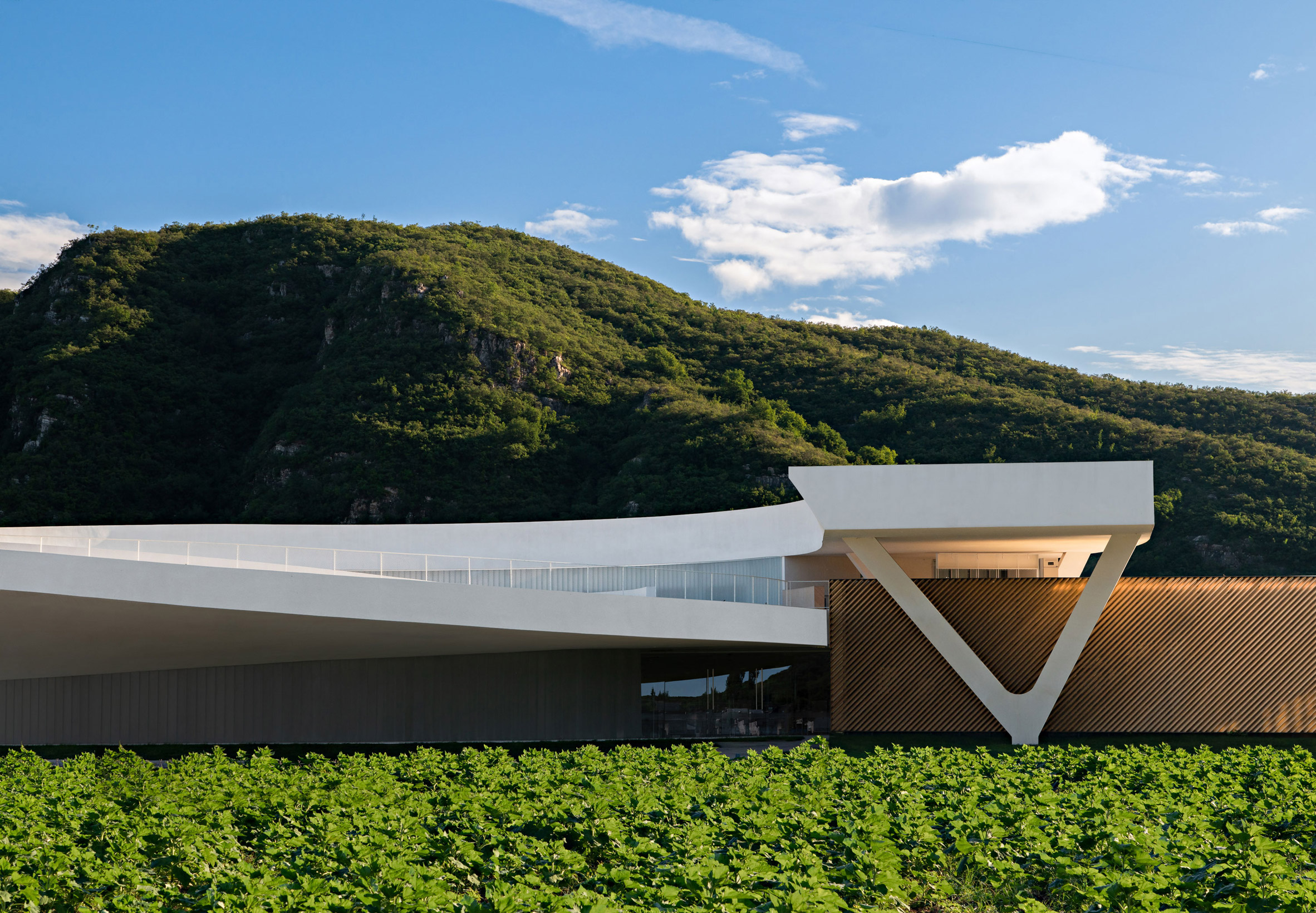
"As visitors arrive at the Art Centre at ground level and follow the path of the curve, their experience of the space is constantly changing," said the practice.
"This type of experience, where an instantaneous realisation is made following an accumulated process of passage through many levels, is analogous to the 'epiphany' spoken of in Buddhism," it continued.
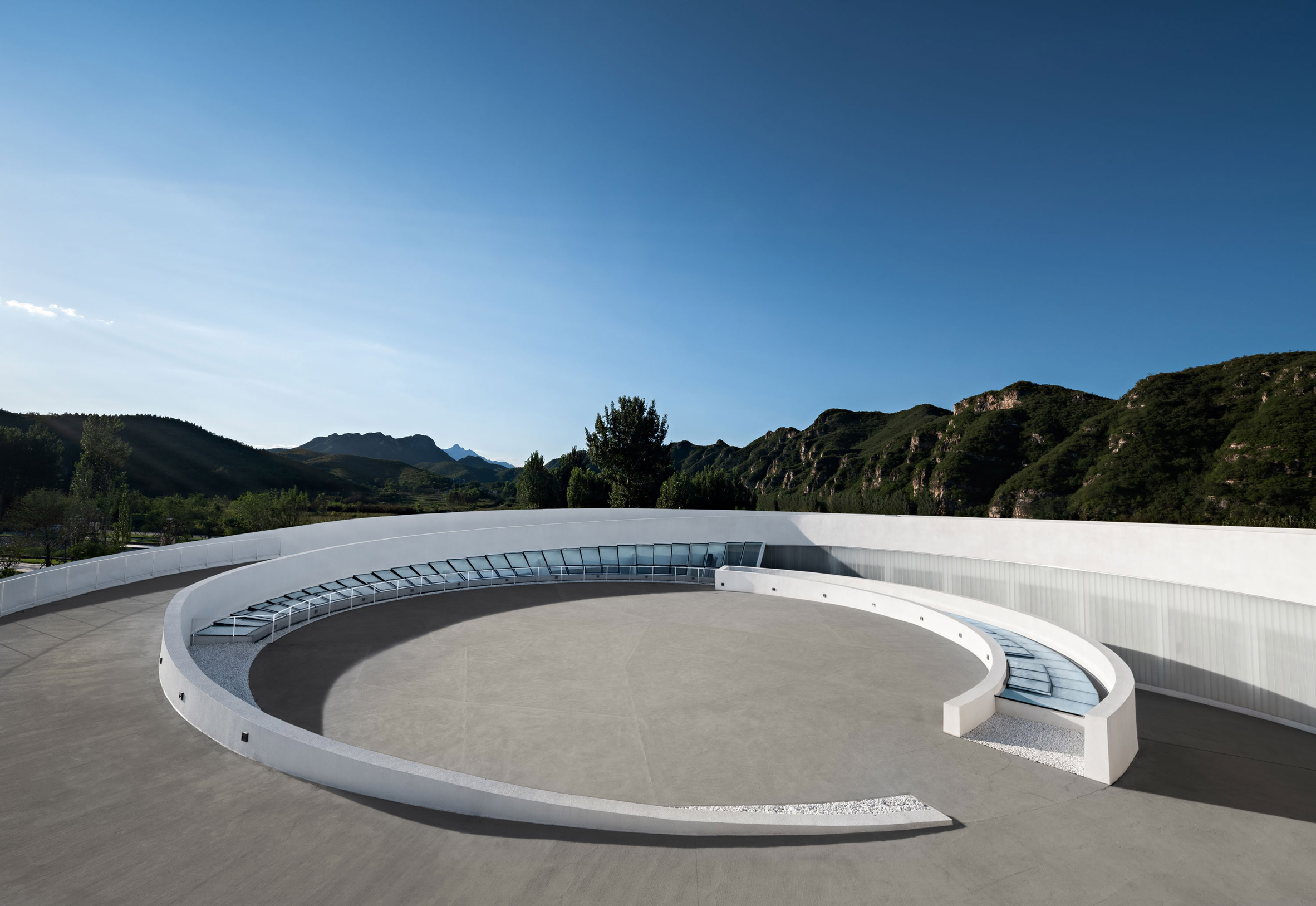
The spiral wraps around a circular exhibition hall, and rises to become the roof of the hotel block before ending in a cantilevered terrace above a glazed restaurant space.
"After reaching the top of the ramp, visitors come upon an open-air viewing platform at the highest point of the building, from which they may observe the scenery surrounding Tiangang Village," said the practice.
"And, in the process of walking to the highest level of the centre, the observers there in turn become the focus of attention for people outside the building," it continued.
In the exhibition hall, a "random" arrangement of white columns was informed by the appearance of tree trunks in a jungle or forest. These allow for the possibility to insert temporary walls for displays.
An arc-shaped skylight and translucent polycarbonate walls bring light into this space, as well as illuminating the base of the centre's exterior at night.
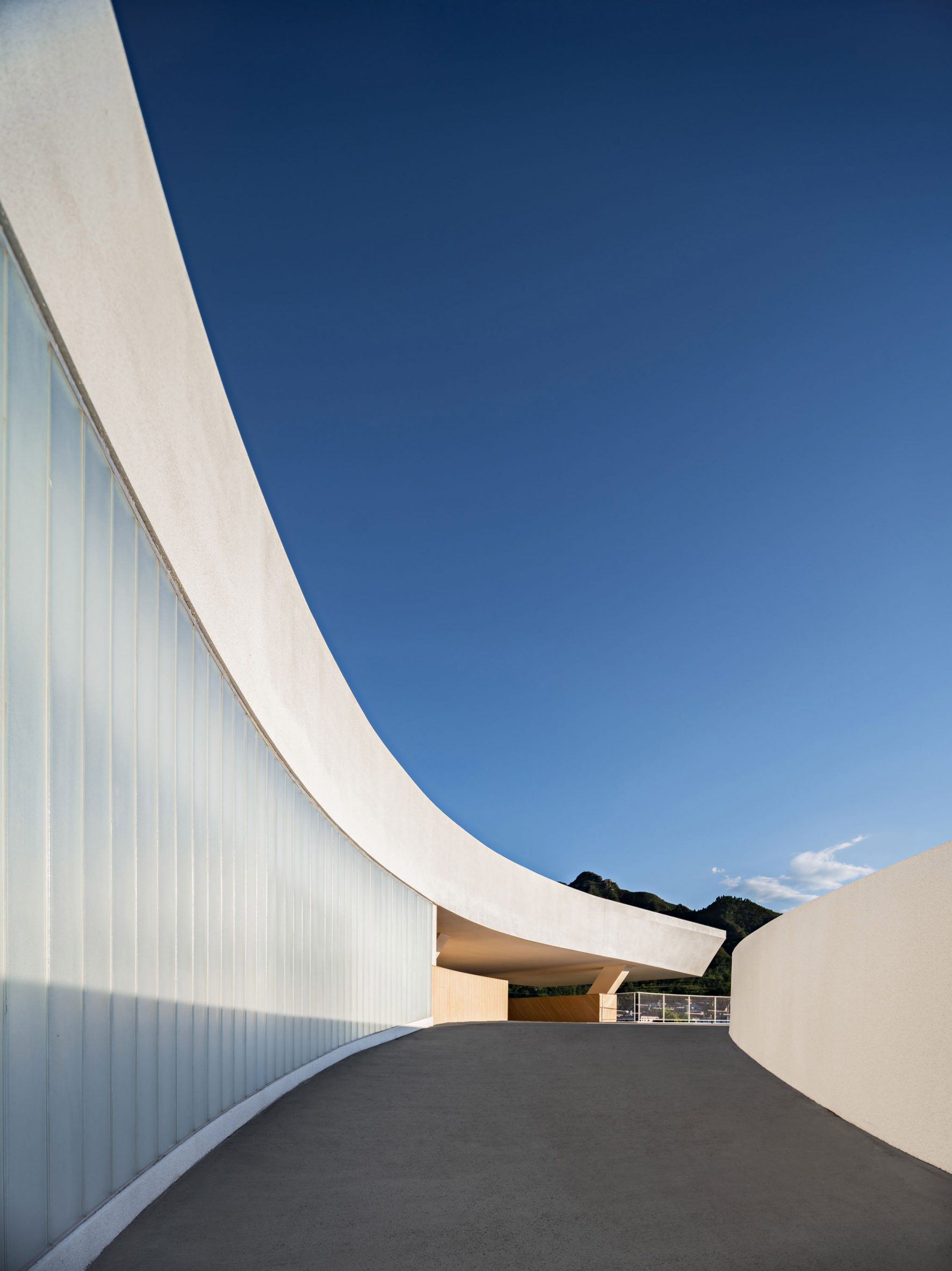
To the northeast edge of this space, the hotel block faces away from the public gallery to allow rooms to open onto balconies that enjoy views of the surrounding landscape.
Containing the bedrooms and a cafe, this block extends outwards into a glazed volume housing a restaurant, with its southern facade shielded from the sun by diagonal wooden beams.
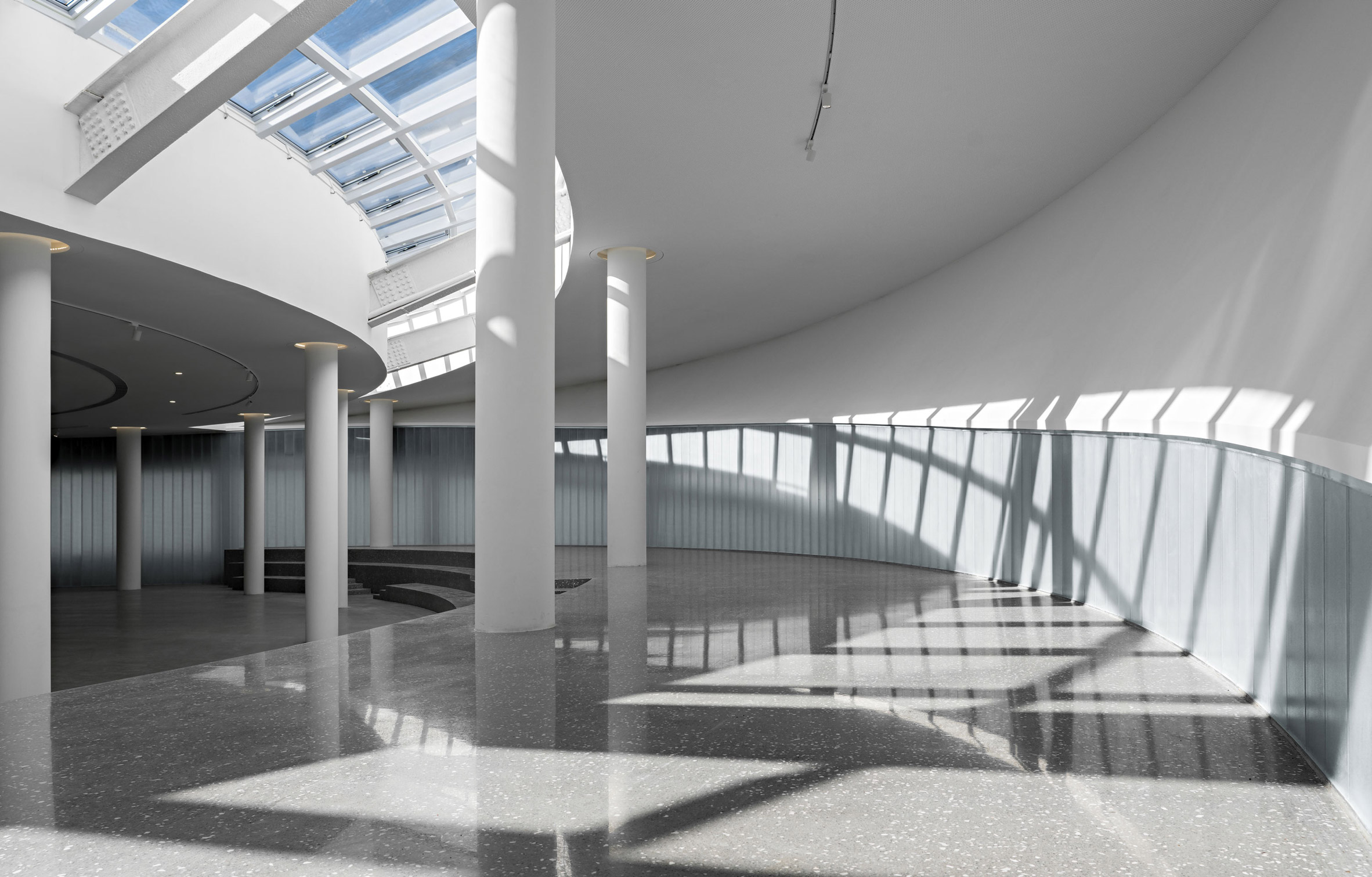
Internally, primarily concrete finishes are softened with timber elements, including hanging stanchions in the restaurant and wooden frames covered in stretched fabrics on the bedroom ceilings.
"The two main materials used for the interior, timber and concrete, unity the visual language of various functional spaces, and create a dialogue with the countryside and mountains visible through the windows," said the practice.
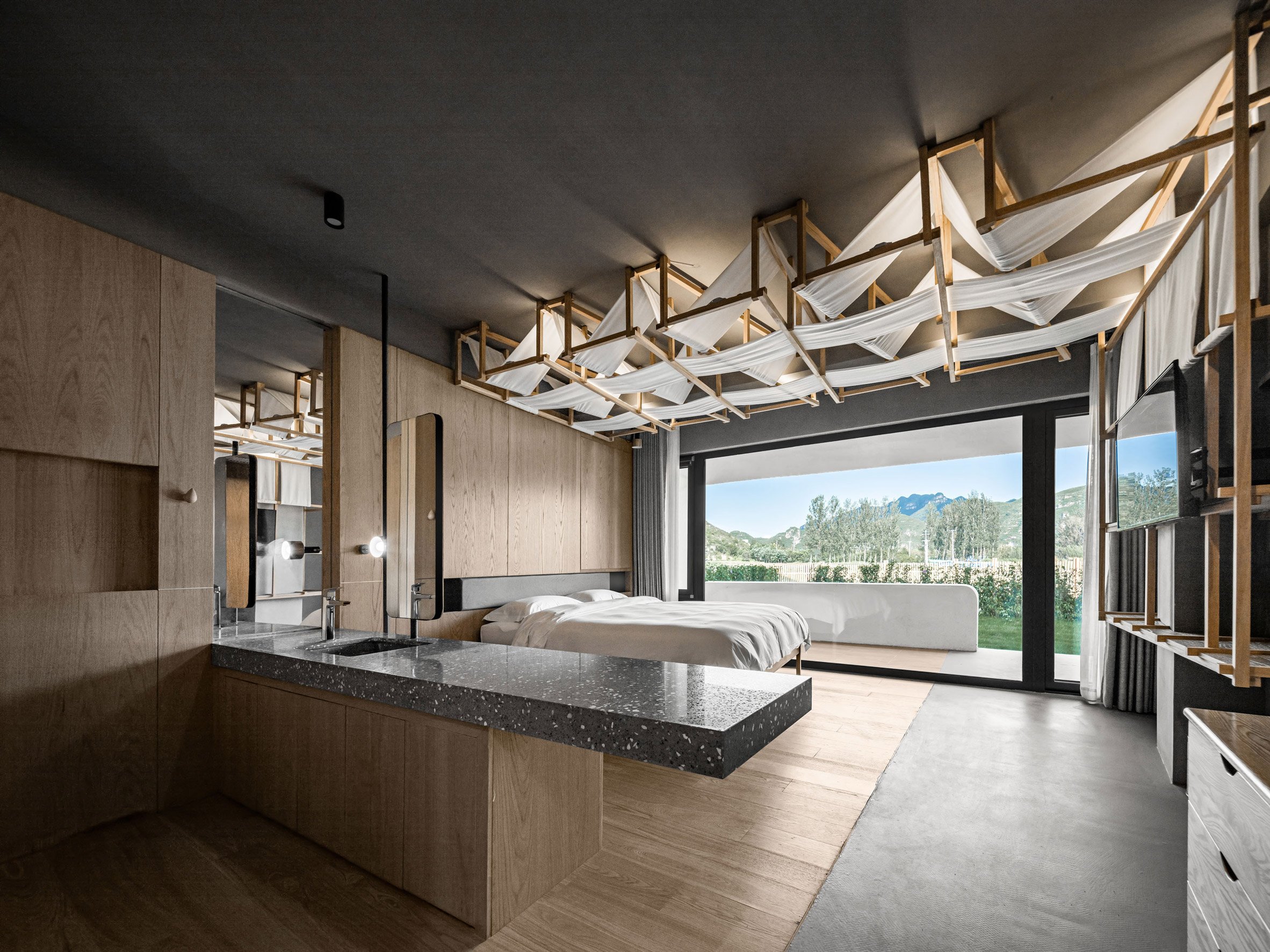
Other projects by Syn Architects include a wedding chapel near China's Mount Tai, which is topped with a semi-spherical "moon".
Elsewhere in China, Shanghai-based studio Roarc Renew slotted two brick corridors between a pair of disused granaries to create the TaoCang Art Centre.
Photography is by Zheng Yan.
The post Spiralling ramp surrounds arts centre in China by Syn Architects appeared first on Dezeen.
from Dezeen https://ift.tt/3KiyMQB
No comments:
Post a Comment