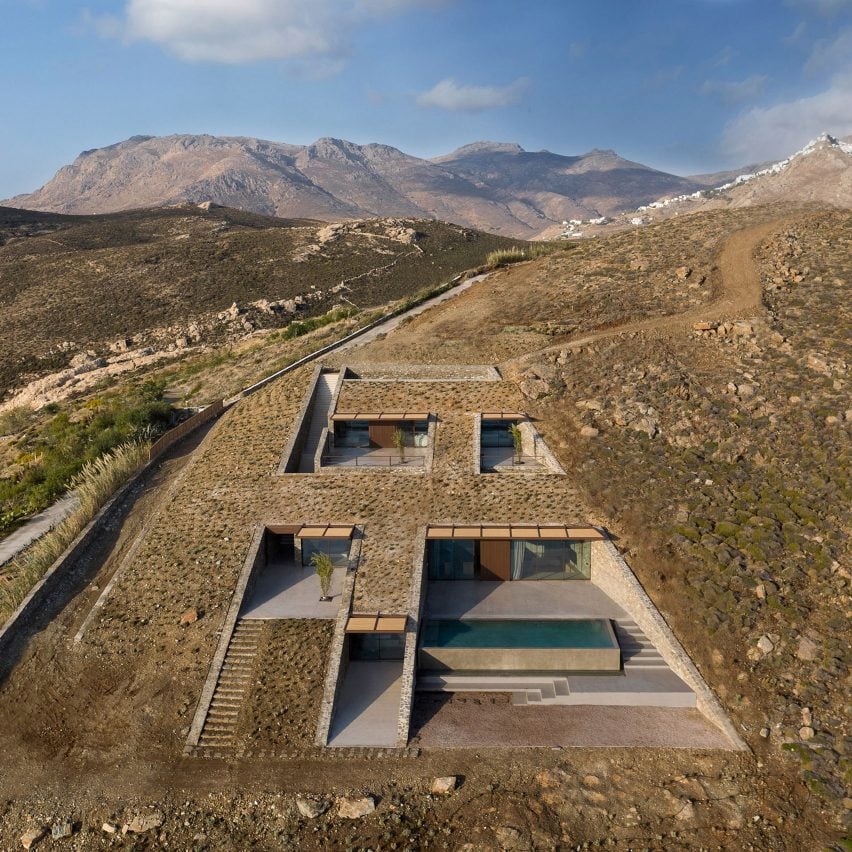
Last month Dezeen featured Villa Aa, a concrete house in Norway made "invisible" by being nestled into a shallow hill. Here, we round up 10 other half-buried and underground homes partially hidden from the rest of the world.
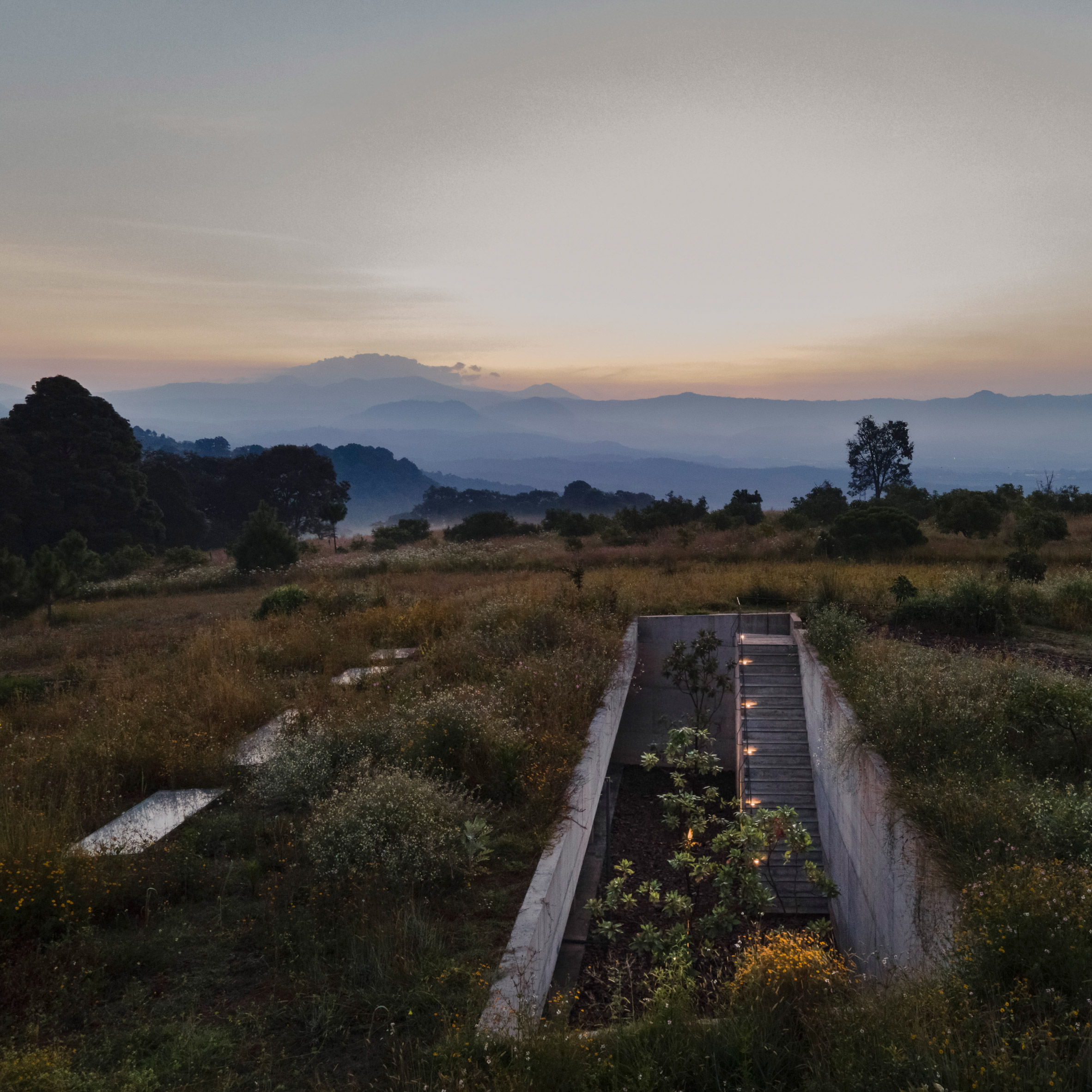
Casa Aguacates, Mexico, by Francisco Pardo
Located on an avocado field sloping down to a forest in a rural lake town about two hours from Mexico City, this sunken home is accessed via an exterior staircase.
"The main idea was to have a view of the forest, but the client also wanted to leave the avocado field intact, which is how we arrived at the decision of burying the house," said architect Francisco Pardo.
Find out more about Casa Aguacates ›
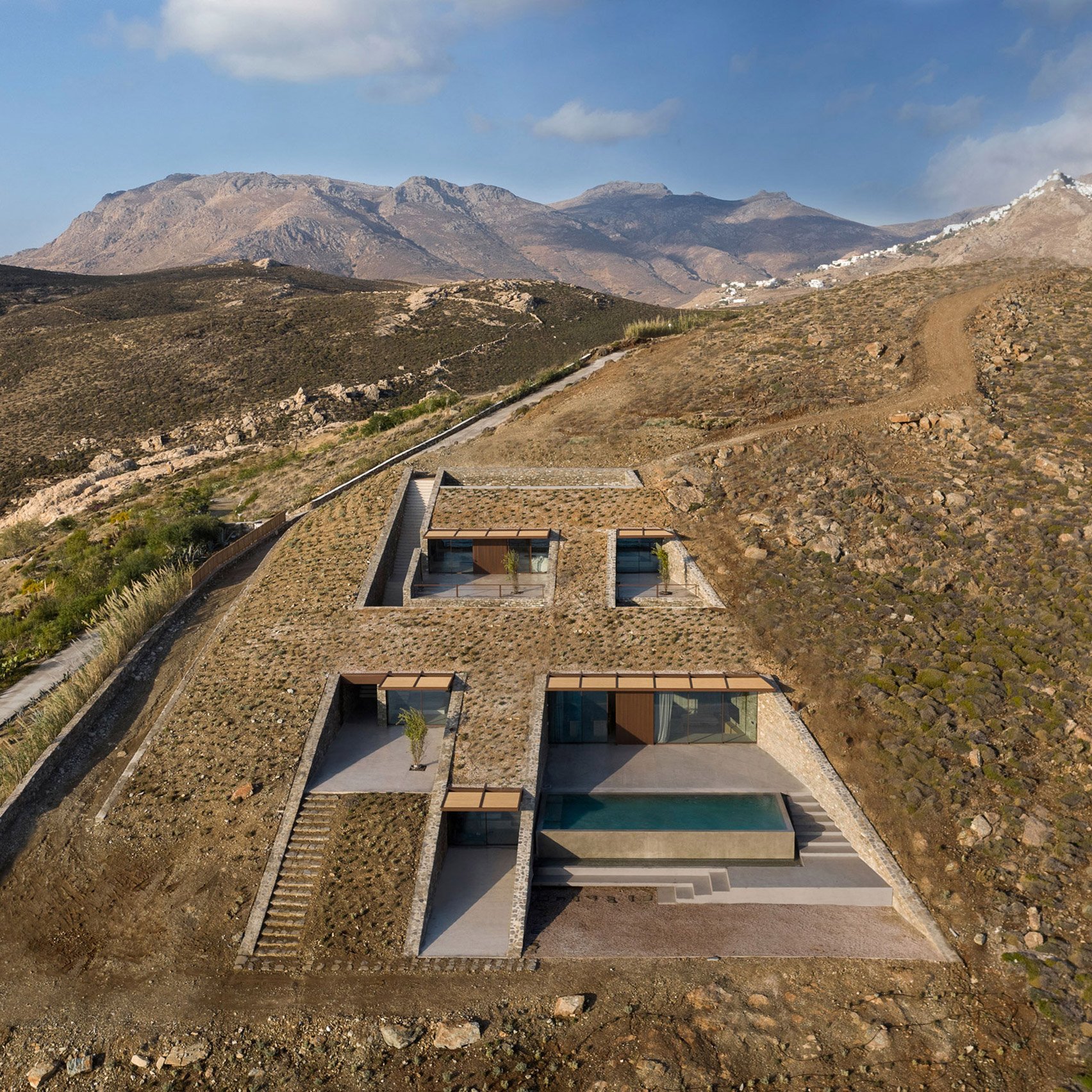
NCaved, Greece, by Mold Architects
Greek studio Mold Architects embedded this house on the island of Serifos into a rocky hillside facing the sea, in an attempt to make the most of the views while sheltering the home from strong winds.
The building is wedge-shaped, with the living spaces entirely hidden below ground and provided with natural light by sheltered courtyards and terraces which punctuate the green roof.
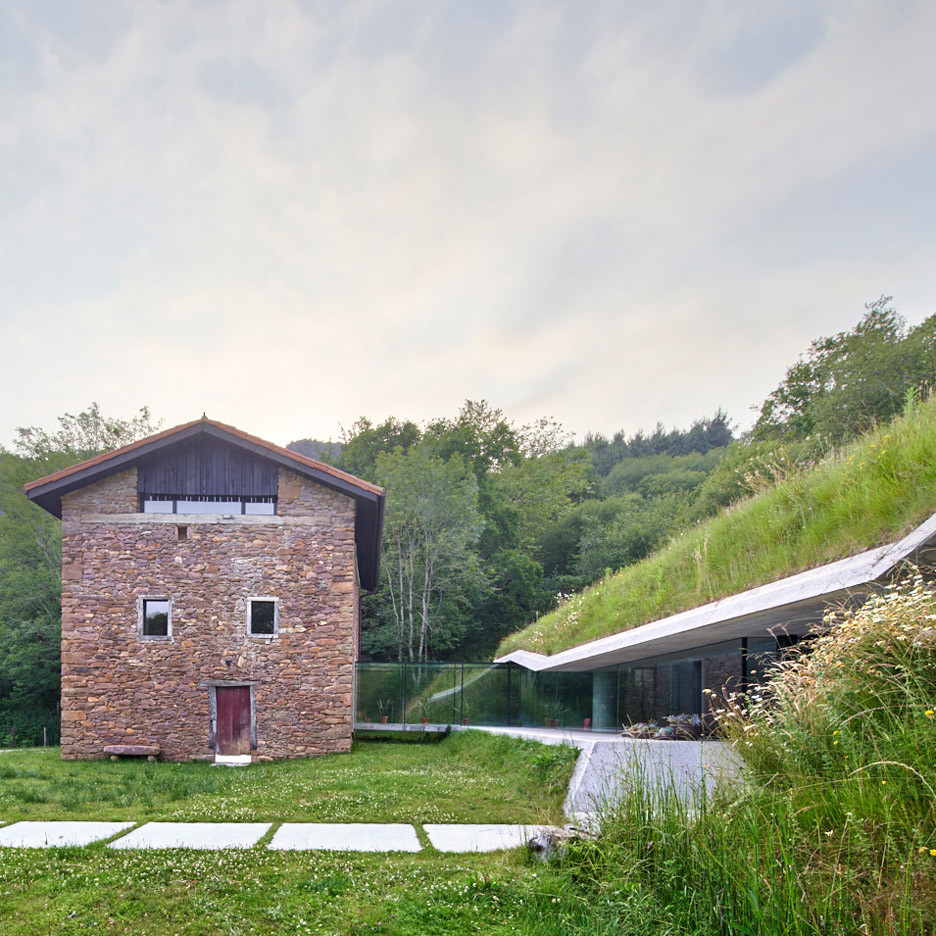
Landaburu Borda, Spain, by Jordi Hidalgo Tané
A glass corridor leading to a subterranean concrete annex was added to this small stone building in rural Spain by architecture studio Jordi Hidalgo Tané.
The extension houses a large living, dining and kitchen area, but was hidden under the hillside to avoid disrupting the dramatic surrounding scenery of the Navarra mountains.
Find out more about Landaburu Borda ›
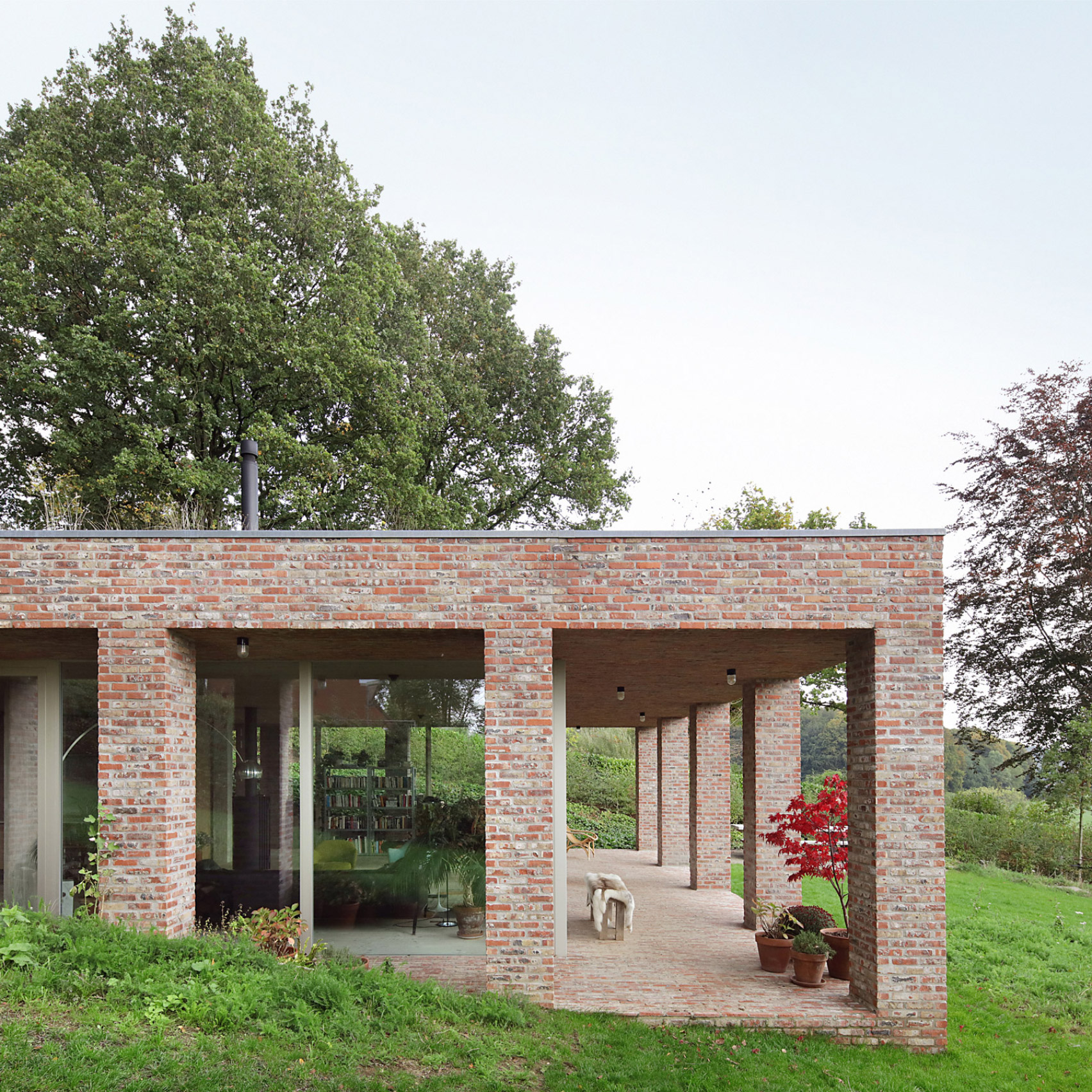
Sloped Villa, Belgium, by Studio Okami Architecten
This brick and concrete home was dug into a hill looking out over the valley landscape of Belgium's Mont-de-l'Enclus. This was done to escape having to conform with the area's strict building regulations, which would have required a pitched roof, local brick and prescribed window sizes.
While from sideways and down the slope the building displays bold brick elevations, the house is almost imperceptible on approach from the west.
Find out more about Sloped Villa ›
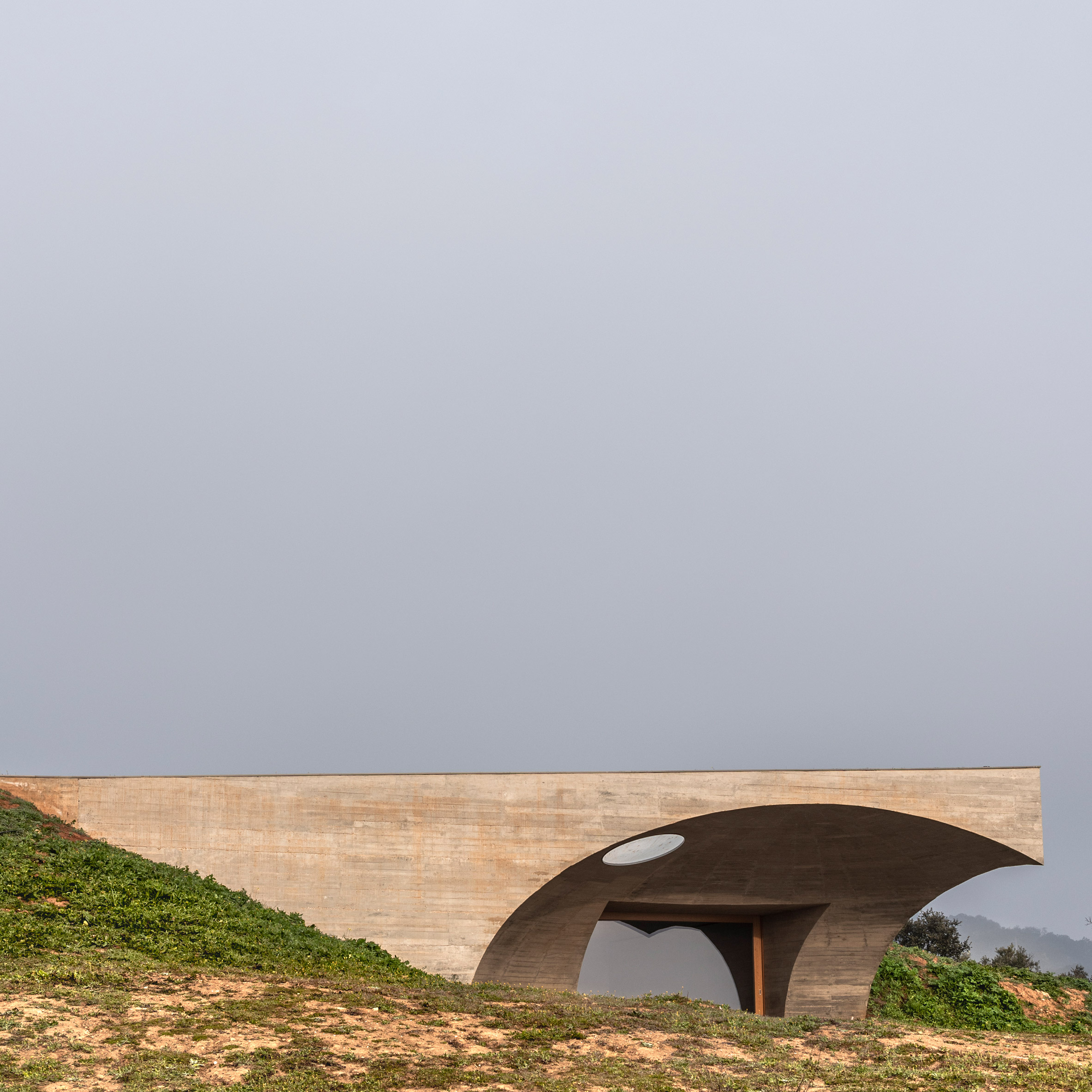
House in Monsaraz, Portugal, by Aires Mateus
House in Monsaraz is mostly underground, emerging from the hillside on a cantilever taking the form of a dramatic concrete curve.
Architecture studio Aires Mateus injected natural light into the subterranean rooms using circular patios that pierce the green roof.
Find out more about House in Monsaraz ›
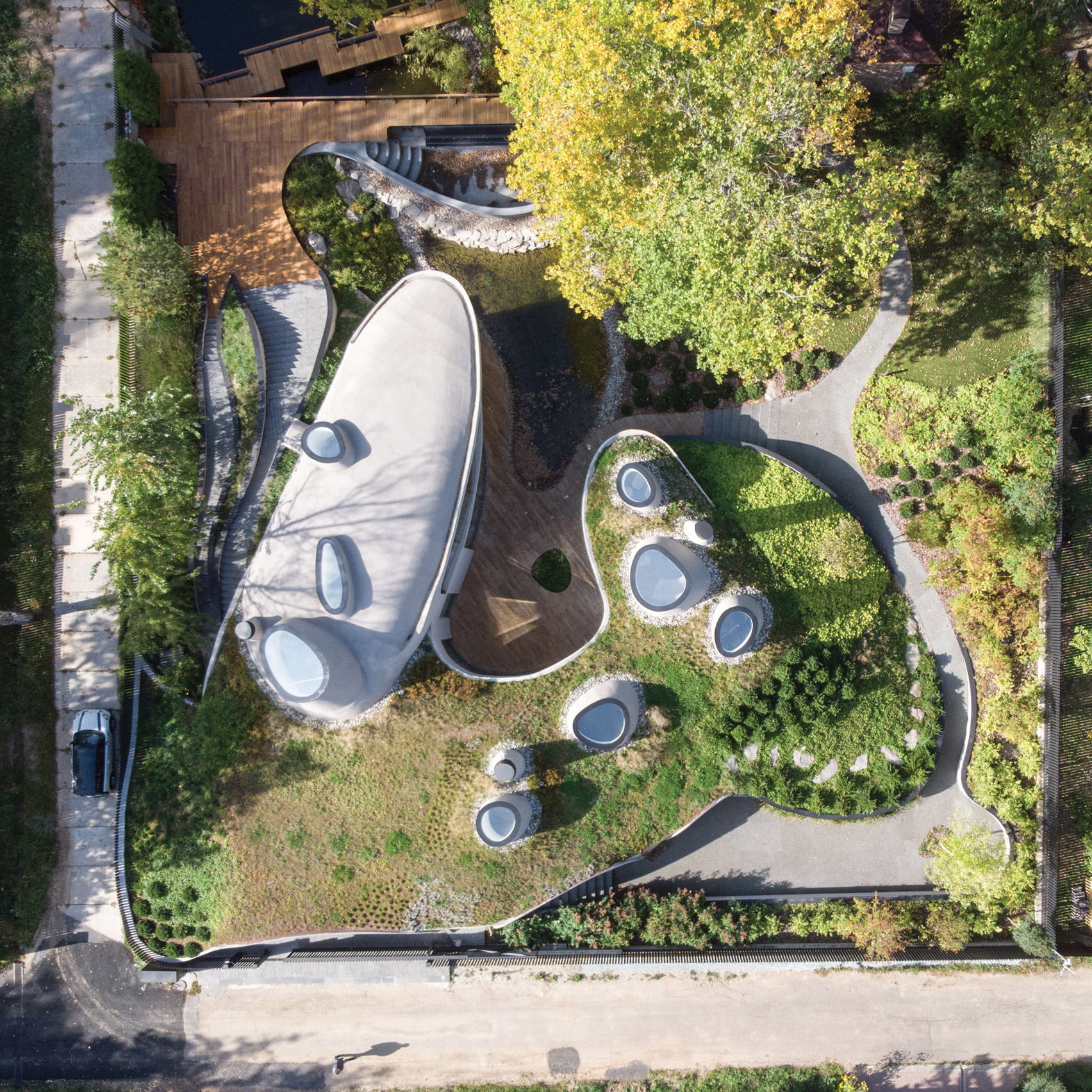
House in the Landscape, Russia, by Niko Architect
Russian studio Niko Architect constructed an artificial hill under which to bury this house near Moscow.
The house, which features a green lawn roof, has a domed shape and white-rendered walls. On its north-facing side, glazed walls wrap around a courtyard that overlooks a pond.
Find out more about House in the Landscape ›
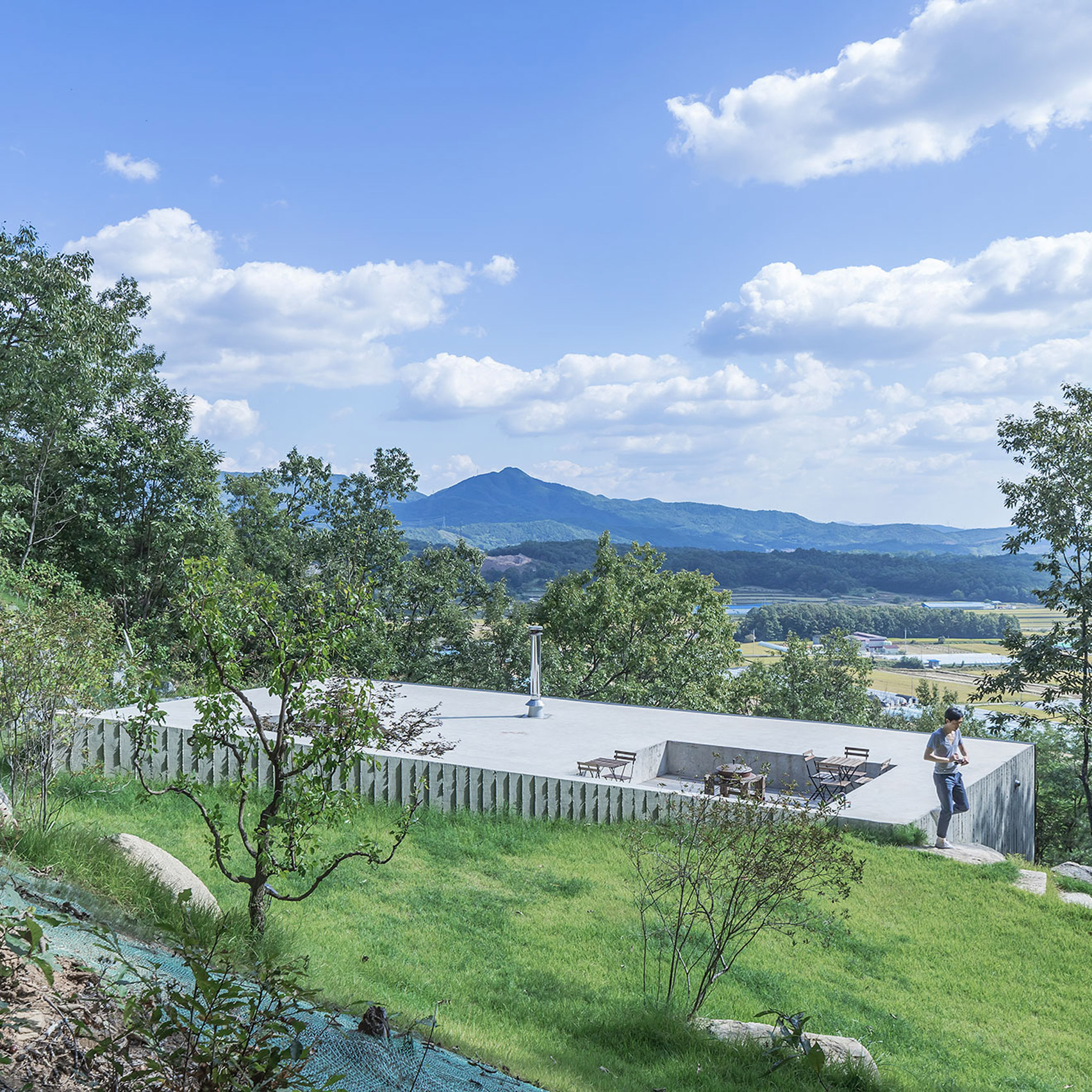
Tilt Roof, South Korea, by BCHO Architects
Nestled in the mountainous terrain of South Korea's Gyeonggi Province, this half-buried house designed by BCHO Architects works hard to blend seamlessly into the landscape.
Its main feature is a broad roof terrace, which is slanted to follow the slope of the site, while the seating area is sunken to maintain the building's low profile.
Find out more about Tilt Roof ›

House on the Cliff, Spain, by GilBartolomé Architects
With its wavy zinc-covered roof, this house cut into a steep cliff face in the Granada province has been compared by its designers to the work of famous Catalan architect Antoni Gaudí.
Madrid-based GilBartolomé Architects chose to place much of the two-storey structure underground, in order to benefit from the cool and constant ground temperature.
Find out more about House on the Cliff ›
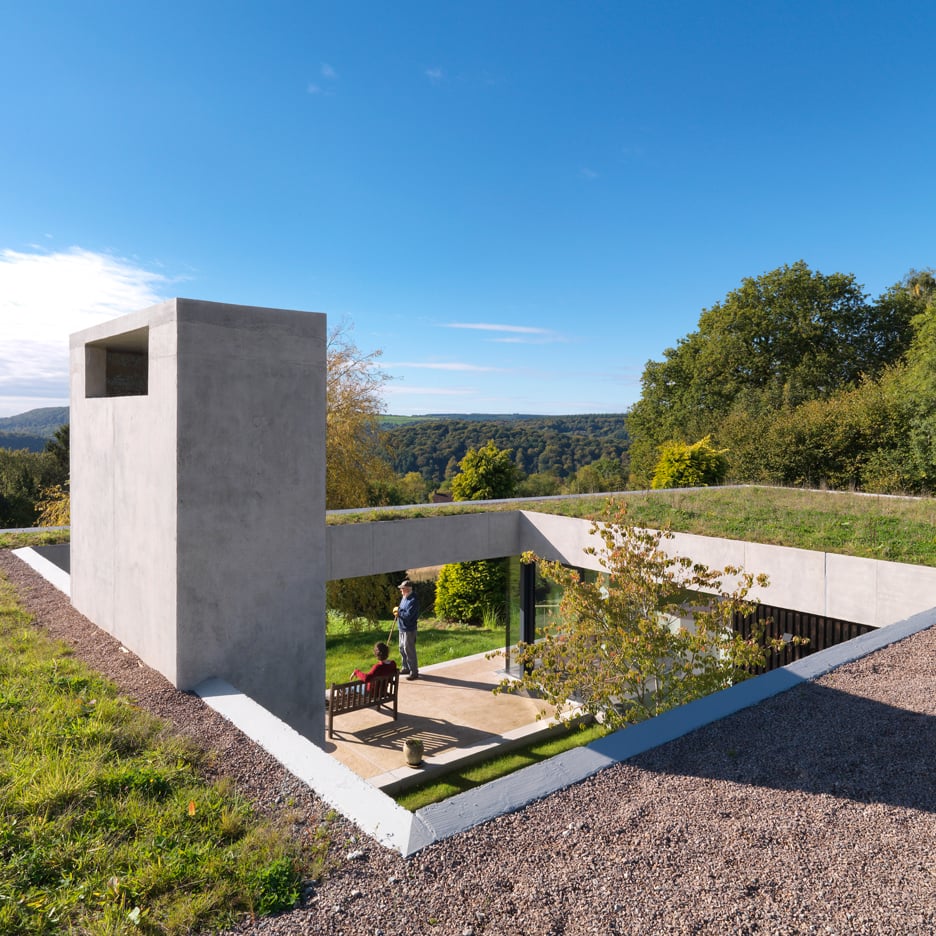
Described by Loyn & Co as an "earth shelter", this home-cum-artists' studio in the Forest of Dean is made up of one large storey, with an expansive planted roof punctuated by glazed courtyards.
"The building is a sensitive albeit pure architectural form, barely visible between the hedgerows that line the entrance track and entice you toward the building," said the practice.
Find out more about Outhouse ›
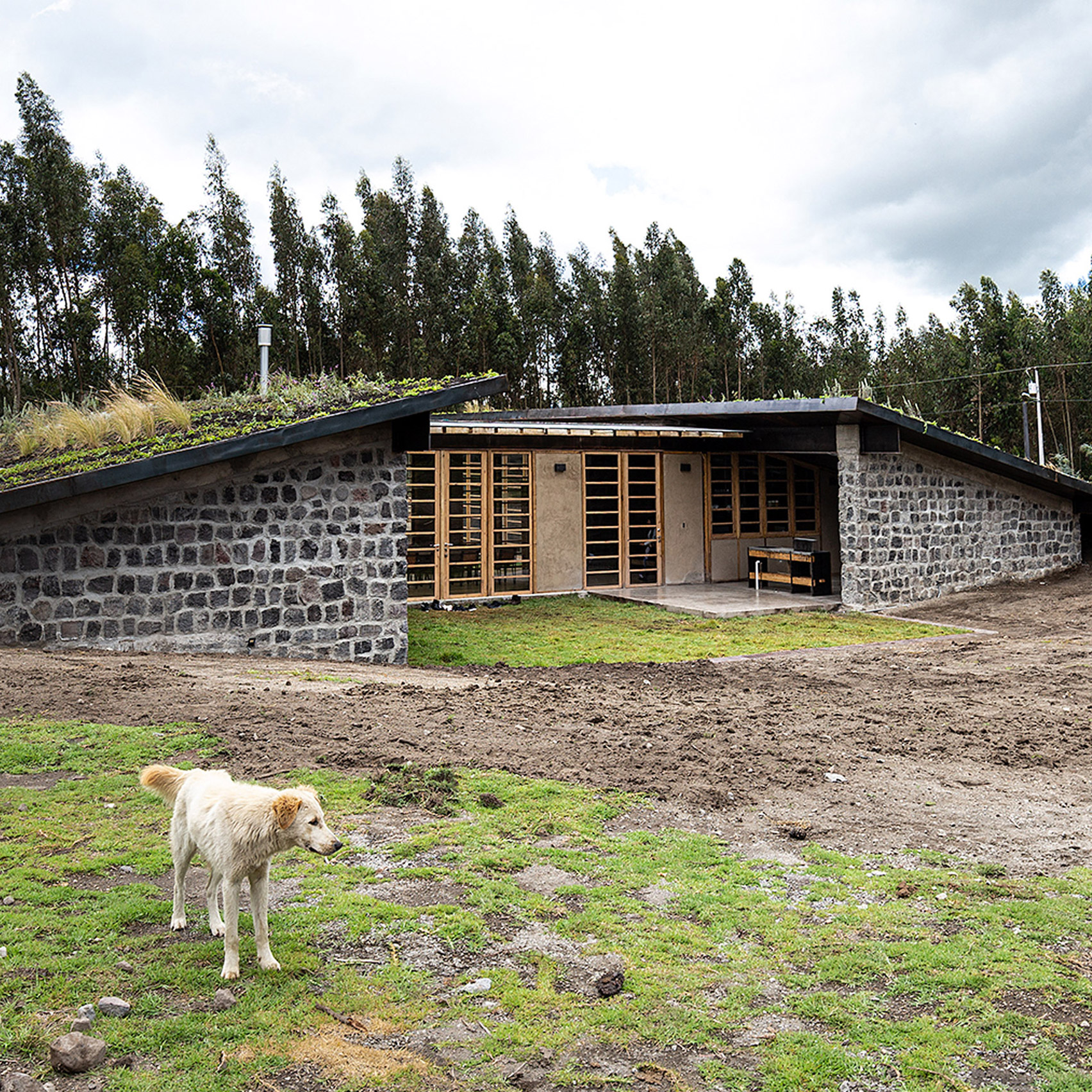
Casa Patios, Ecuador, by Rama Estudio
Quito-based Rama Estudio designed this house in a rural location in the province of Cotopaxi as two stone-walled main volumes with grassy roofs.
These two volumes are partially sunken into the landscape and adjoined by a third structure, which has walls made partly from soil from the building site itself using a traditional Ecuadorian technique.
Find out more about Casa Patios ›
The post Ten half-buried houses hidden from the outside world appeared first on Dezeen.
from Dezeen https://ift.tt/33dyJEo
No comments:
Post a Comment