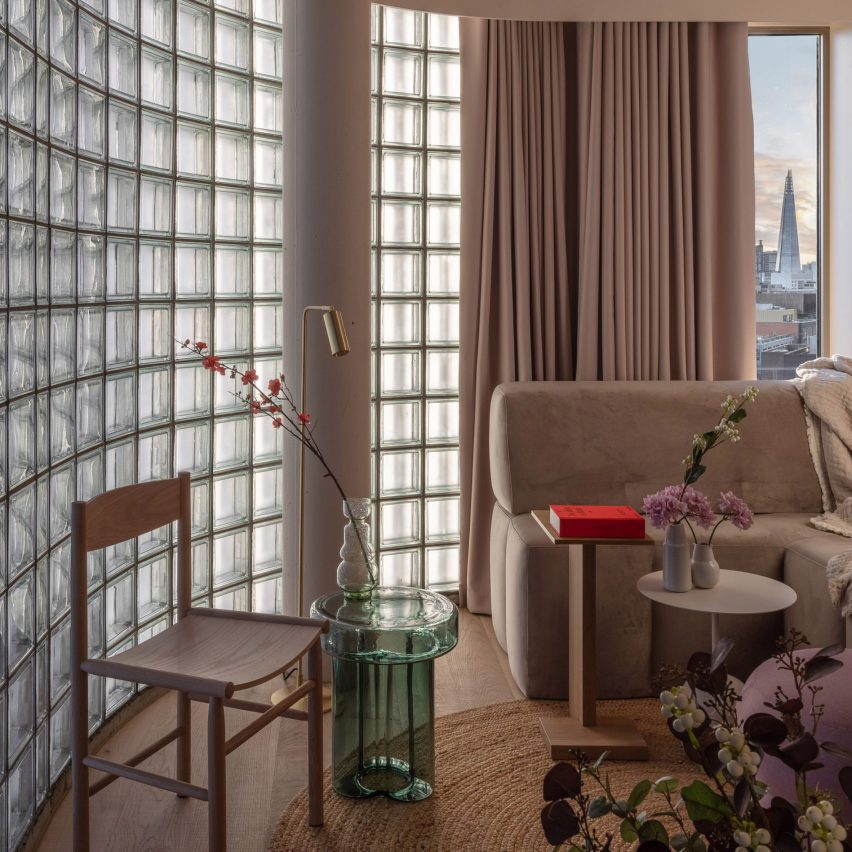
As glass bricks are experiencing another renaissance, our latest lookbook features ten projects that showcase how glazed masonry can illuminate any interior – even cramped bathrooms and hallways.
Originally invented and popularised in the 1930s, as seen in Pierre Chareau's Maison de Verre and Villa Stenersen by Norwegian architect Arne Korsmo, glass blocks went in and out of style over the following decades.
The hollow bricks, which simultaneously reveal and obscure, were beloved by Japanese architect Tadao Ando, who used them to form the interior courtyard of his Ichihara House and the facade of Horiuchi House, both designed in 1979.
After they largely fell out of favour after their 1980s heyday, we've collated a number of recent interiors projects for this lookbook that have resuscitated the trend.
This is the latest roundup in our Dezeen Lookbooks series providing visual inspiration for the home. Previous lookbooks feature kitchen extensions, modernist open-plan living rooms and interiors with indoor trees.
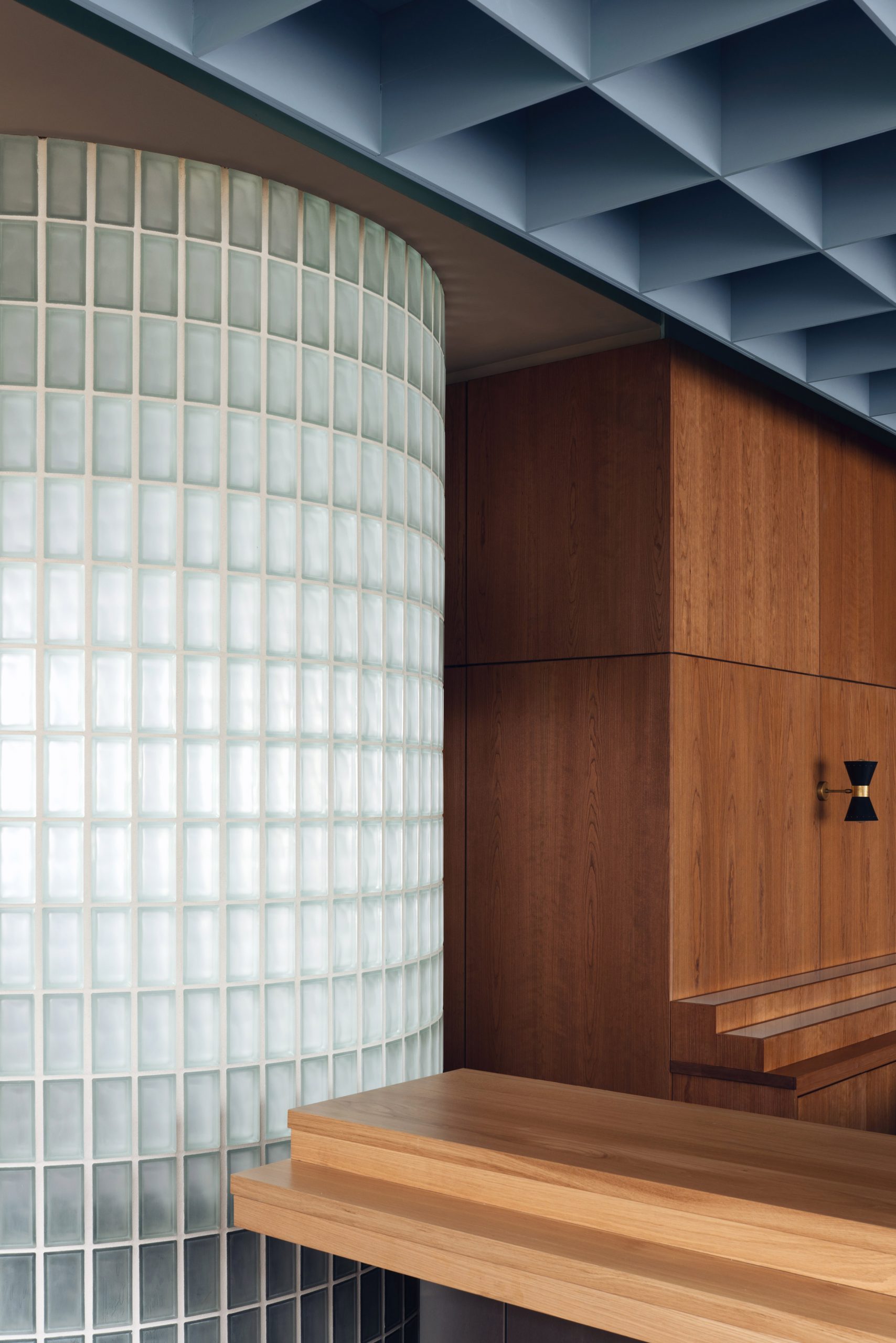
When Child Studio converted a 1960s post office in London's Saint John's Wood into a sushi restaurant, the practice set out to pay homage to the building's late-modernist origins.
This is achieved through a mixture of dark cherry wood panelling, a soft-blue coffered ceiling and a semi-circular wall of glass blocks, which also accommodates a generous, leather-upholstered alcove seat in its curvature.
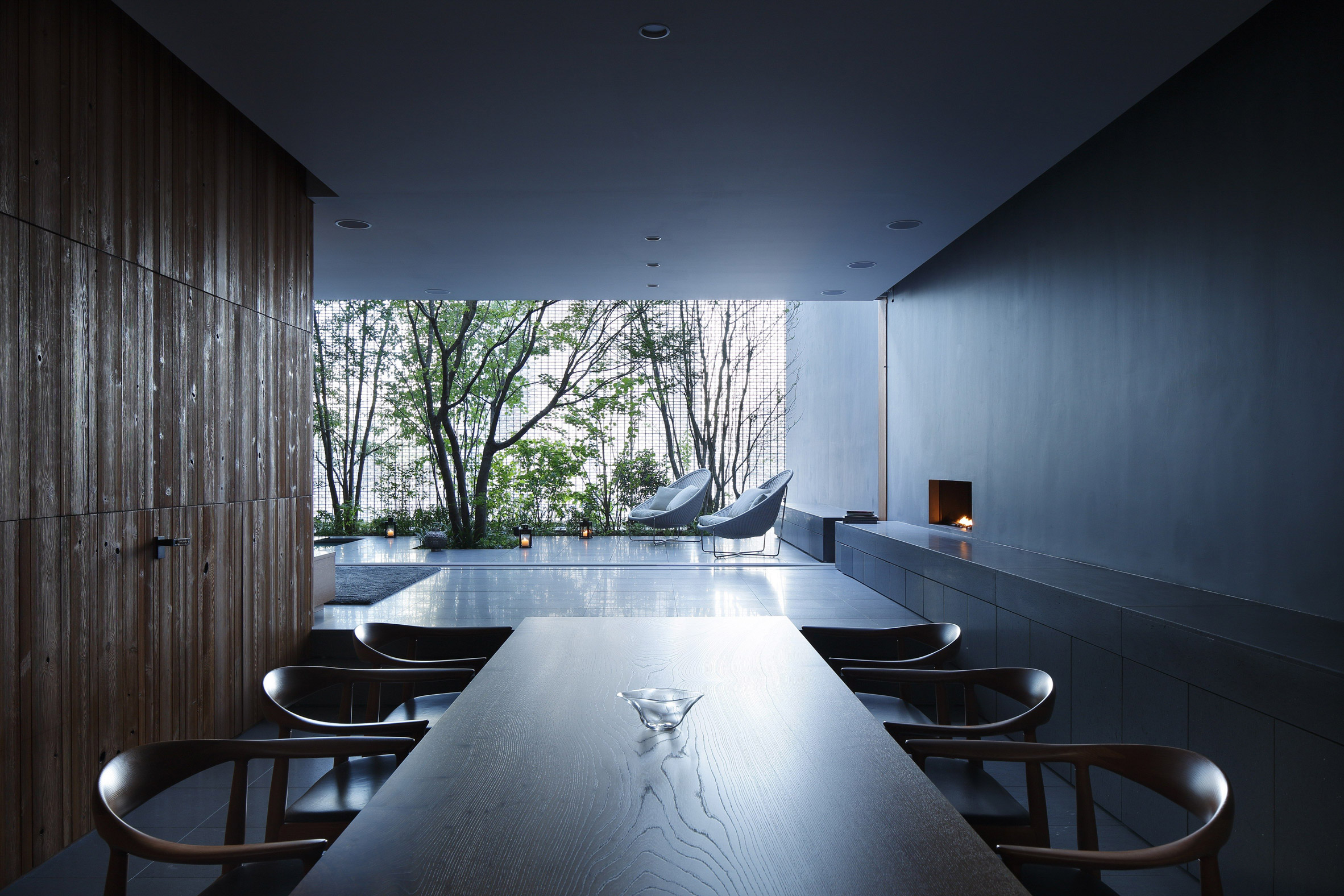
Optical Glass House, Japan, by Hiroshi Nakamura & NAP
A two-storey wall made of 6,000 specially-made glass bricks separates this house and its planted courtyard from the busy streets of downtown Hiroshima, casting shadows and refractions onto the living spaces beyond.
Both its lounge and dining room open up completely onto the garden via pocket doors, allowing the towering glazed partition to feel like part of the interior.
Find out more about Optical Glass House ›
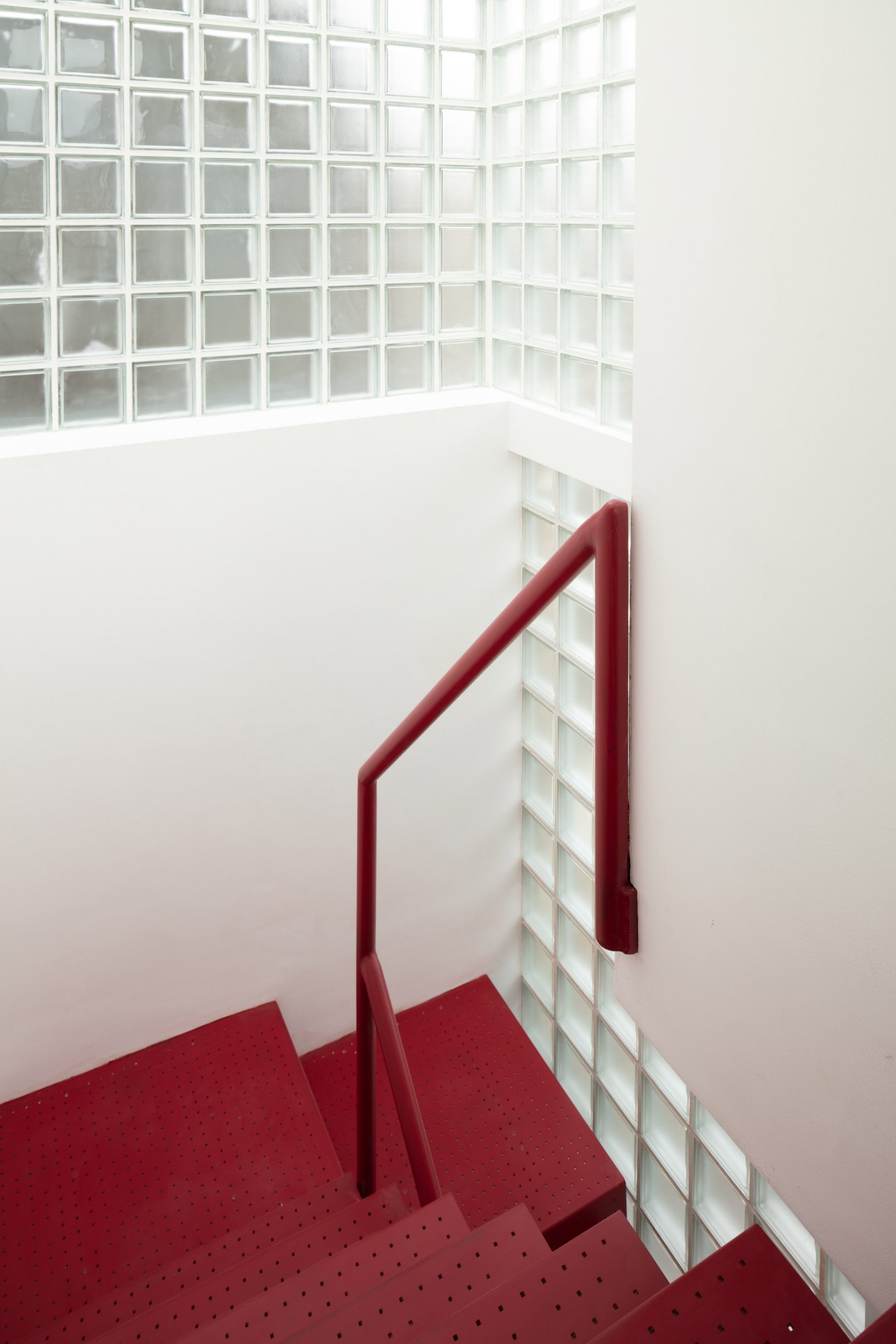
Maryland House, UK, by Remi Connolly-Taylor
Glazed inserts help filter light into this small statement staircase in the self-designed London home of Remi CT Studio-founder Remi Connolly-Taylor.
Glass bricks were also used to form the balustrade of the adjacent balcony, creating privacy from the outside without obstructing the sun from streaming into the two bright-white bedrooms.
Find out more about Maryland House ›
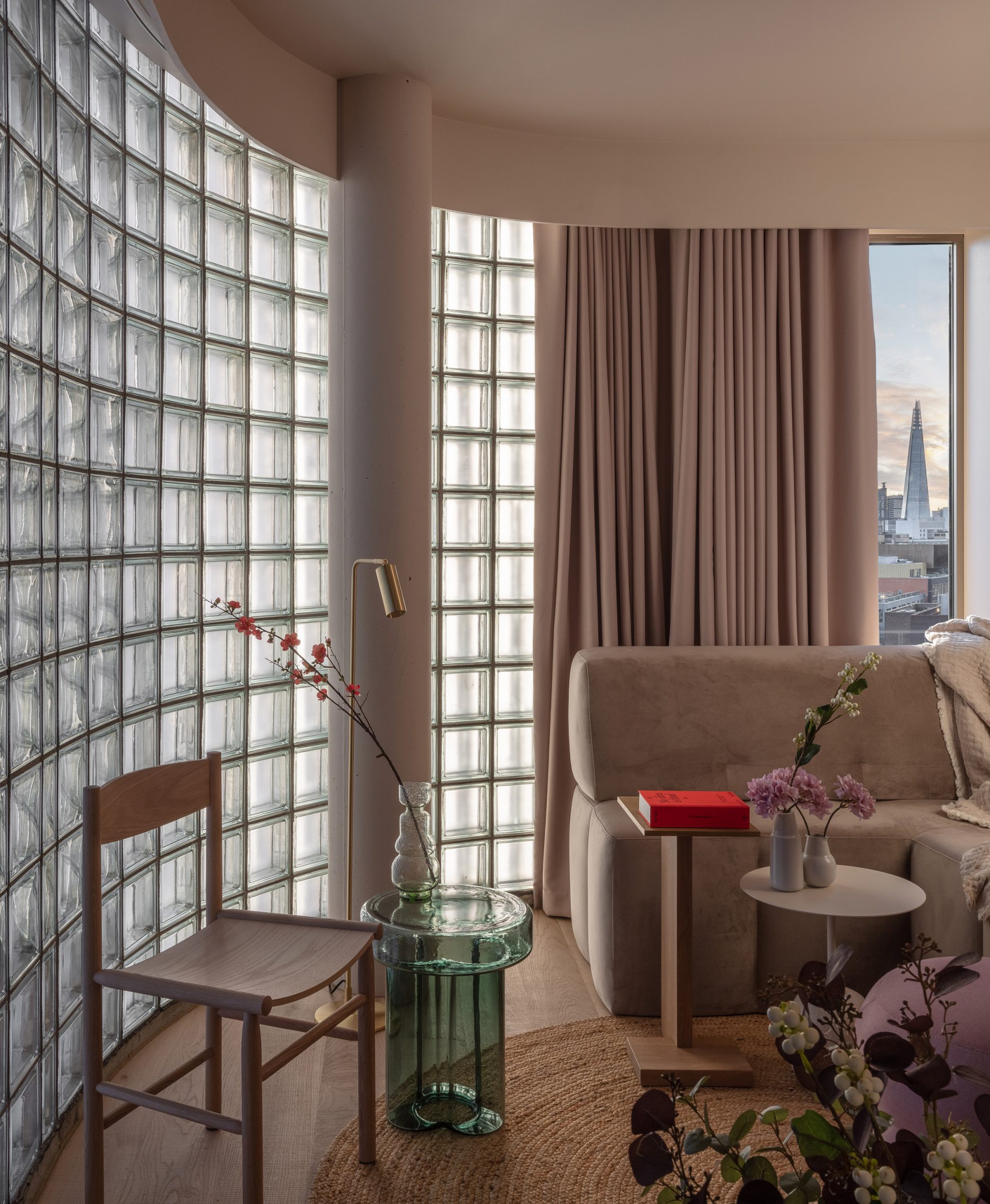
Buckle Street Studios, UK, by Grzywinski+Pons
A glass-brick facade with radiused corners surrounds the top floors of the Buckle Street Studios hotel in east London, making the building appear like a glowing lantern at night.
New York studio Grzywinski+Pons, which designed both the exterior and interiors, celebrated these curves in the guest suites by introducing custom-made furniture with a matched radius to fit into those rounded corners.
Find out more about Buckle Street Studio ›
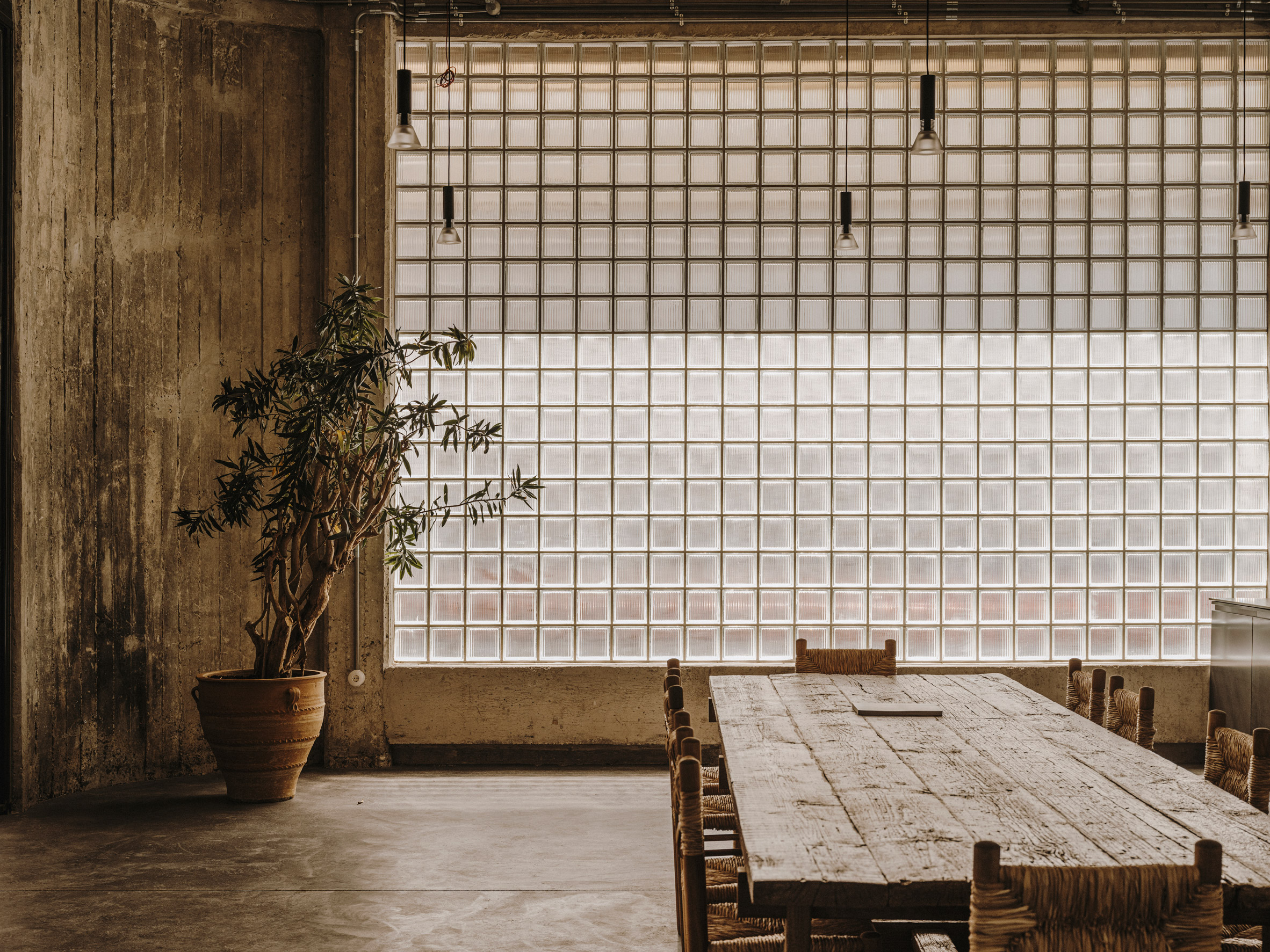
10AM Lofts, Greece, by Studio Andrew Trotter
To create a bright, sunny atmosphere inside this converted 1970s warehouse in Athens, Studio Andrew Trotter inserted new windows on the ground floor and replaced almost an entire concrete wall with glass masonry.
The space, which can now be rented for private events alongside a rooftop penthouse, is rounded off with vintage furnishings that provide a homely counterpoint to the otherwise industrial environment.
Find out more about 10AM Lofts ›
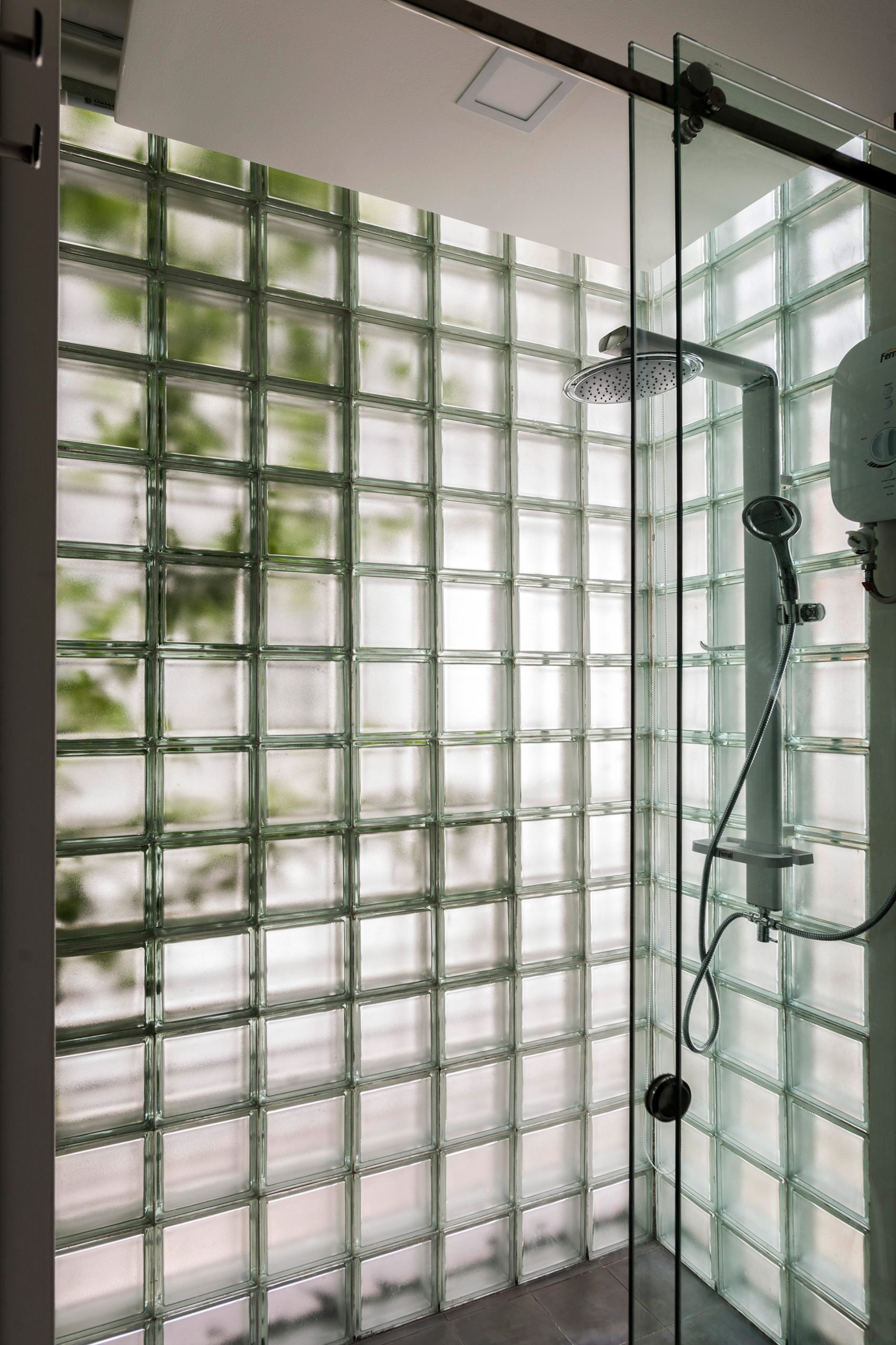
Glass-Block Micro House, Vietnam, by ROOM+ Design & Build
In this Dezeen Awards-shortlisted renovation, Vietnam architecture studio ROOM+ Design & Build replaced the walls of a small house in Ho Chi Minh City entirely with frosted glass bricks.
This even includes the second-floor bathroom, which was transformed from a dark, cramped space into a sun-dappled sanctuary without sacrificing privacy.
Find out more about Glass-Block Micro House ›
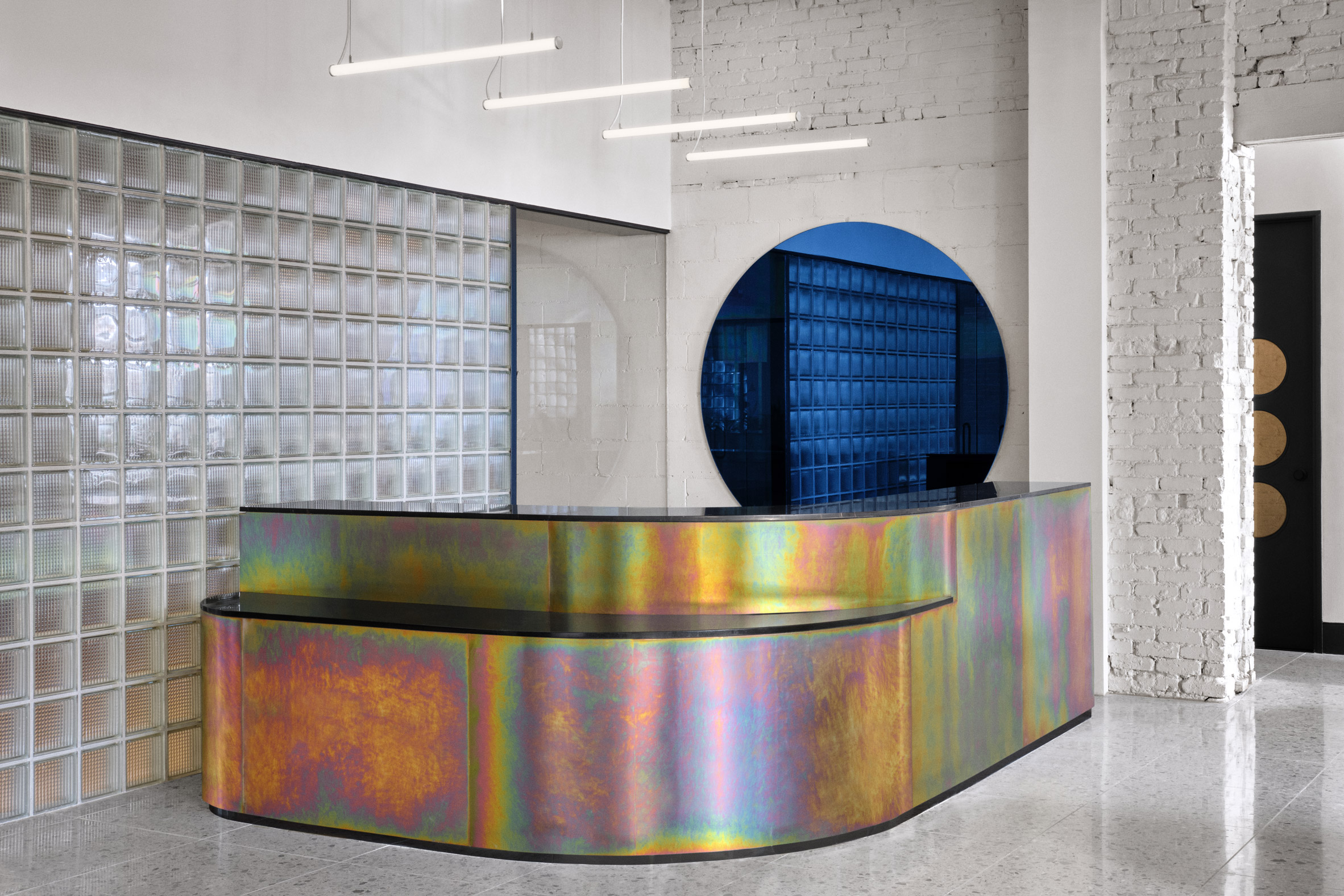
Spacial co-working space, Canada, by Ivy Studio
A glazed-block wall separates the public area of this co-working space in Montreal from the private offices beyond, while still allowing light to filter through the gridded glass.
Finishes and furnishings throughout the interior are largely kept to a greyscale palette, save for a few huge circular blue mirrors and a reception desk plated in anodised zinc.
Find out more about Spacial Montreal ›
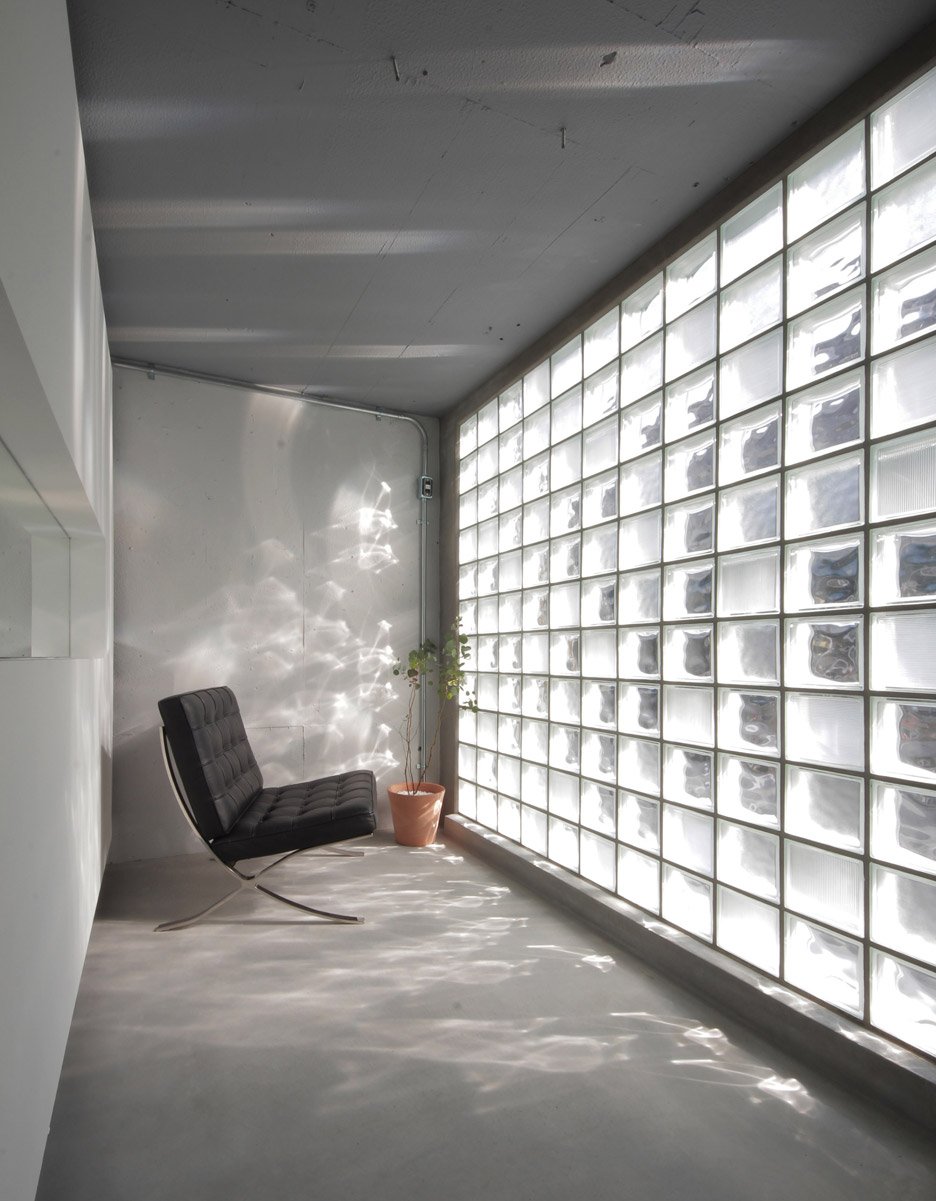
Diamant Glass Art Gallery, Japan, by Jun Murata
Glass bricks of varying textures and translucencies, from stippled to frosted, cast glistening refractions into this antiques showroom by Japanese architect Jun Murata to create the impression of light being filtered through water.
Beyond the feature wall, the interior is sparsely furnished, housing one of Ludwig Mies van der Rohe's classic Barcelona chairs and not much else in order to leave space for temporary product showcases.
Find out more about the Diamant Glass Art Gallery ›
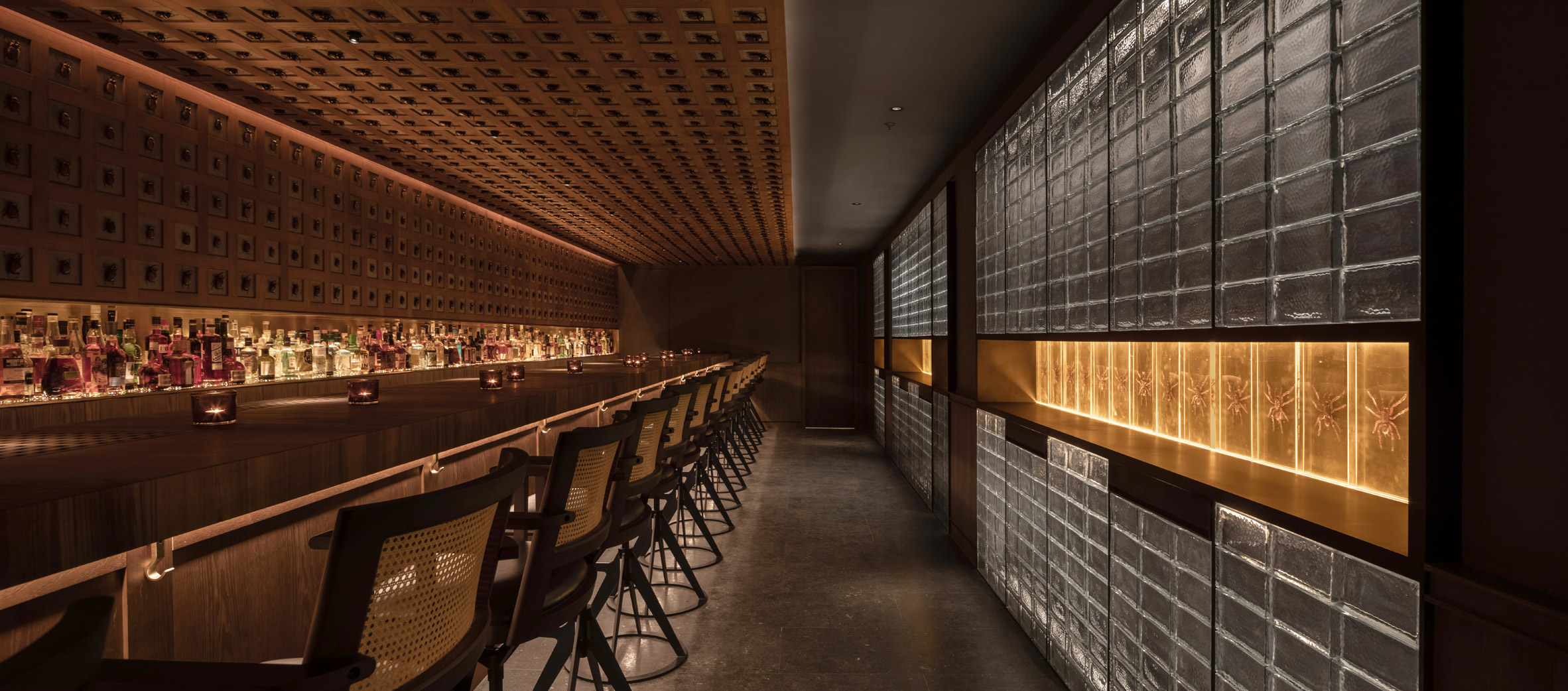
J Boroski, China, by Atelier XY
This bar in Shanghai's former French Quarter was designed to reflect the owner's fascination with insects and is bisected by a glazed wall.
This divides the main bar from an intimate lounge area with comfy low-slung seats and offers revellers a ledge on which to rest their drinks. For an unusual interior design, it also displays a collection of 42 preserved Thai Black tarantulas in illuminated resin cubes.
Find out more about J Boroski ›
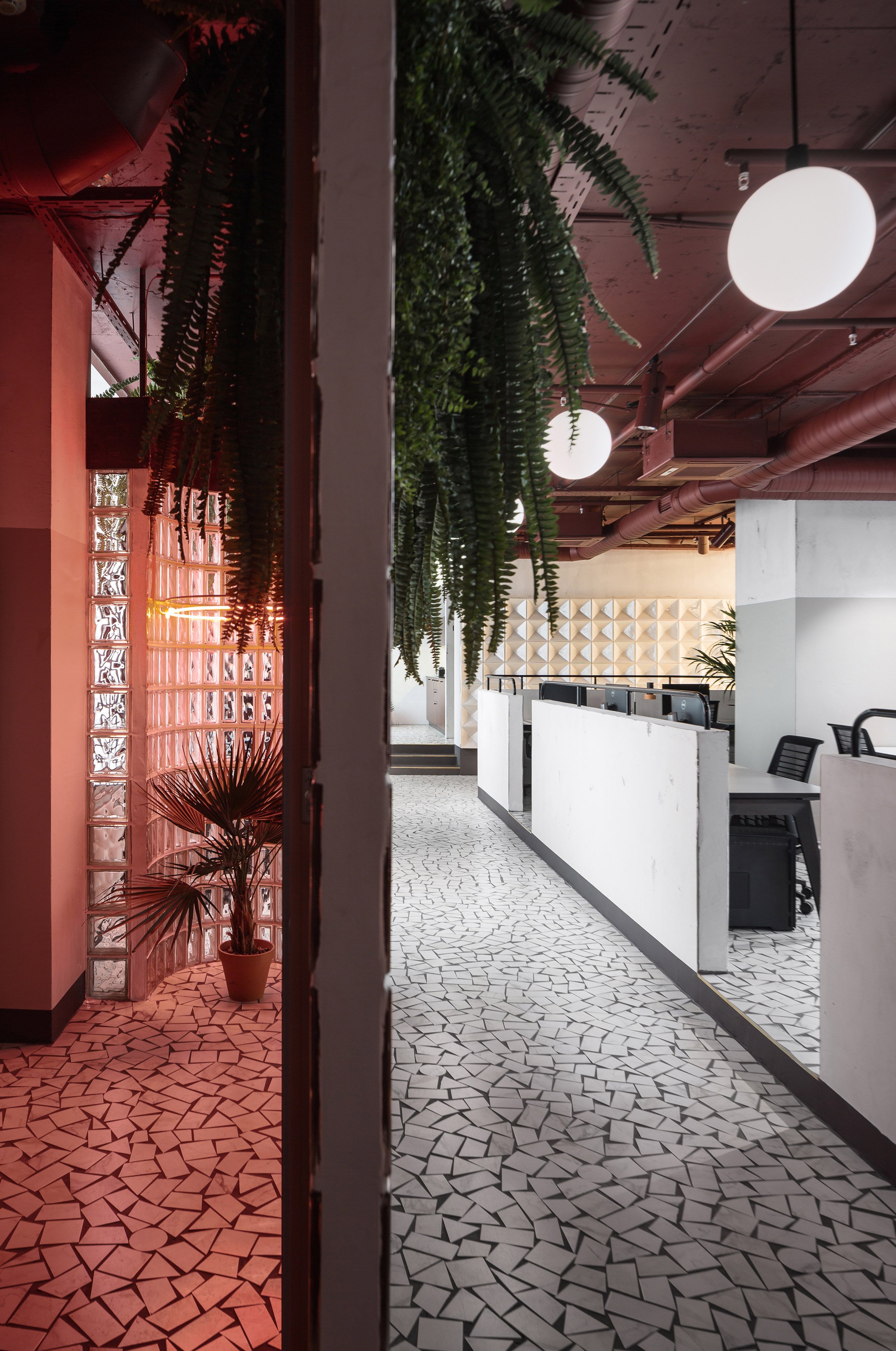
Vizor office, Belarus, by Studio 11
Studio 11 reinterpreted traditional Soviet-era design details for the office of gaming company Vizor in Minsk, incorporating signage informed by the city's 1970s and 1980s underground stations alongside a deep red colour palette and geometric flooring tiles reminiscent of the eras' public buildings.
This same theme also pops up again in the wall of glass blocks, which snakes its way through the workplace underneath a row of hanging ferns.
Find out more about the Vizor office ›
This is the latest in our series of lookbooks providing curated visual inspiration from Dezeen's image archive. For more inspiration see previous lookbooks showcasing kitchen extensions, modernist open-plan living rooms and interiors with indoor trees.
The post Ten interiors that use glass-block walls to play with light and shadow appeared first on Dezeen.
from Dezeen https://ift.tt/3fPbymY
No comments:
Post a Comment