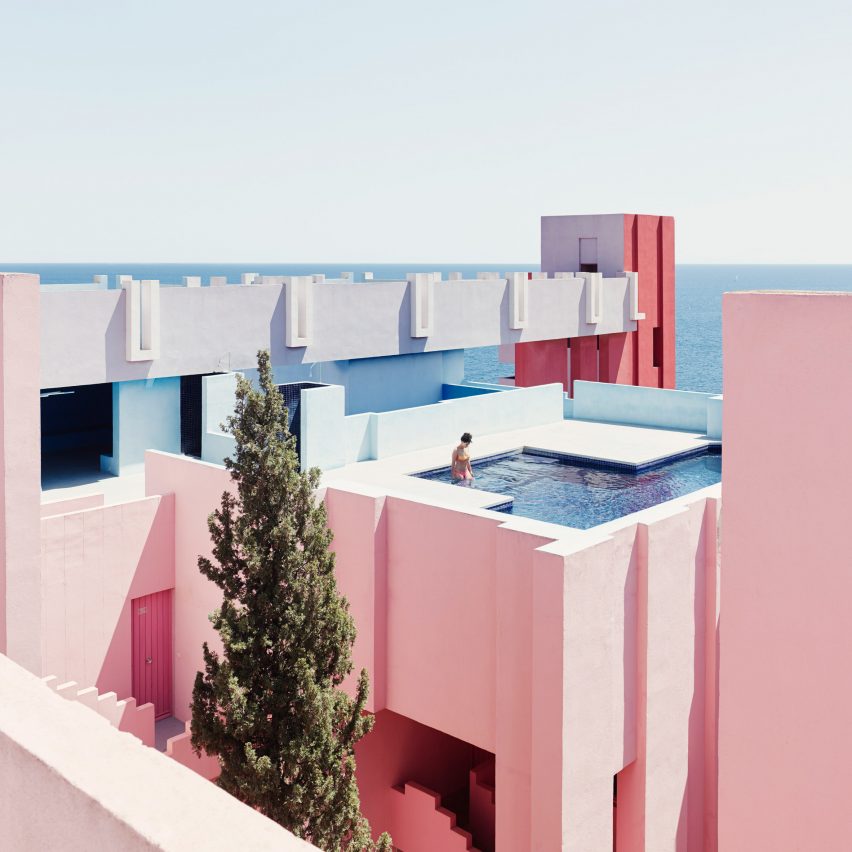
Following the news of Ricardo Bofill's death, we've rounded up 10 stand-out projects created by the Spanish architect over his six-decade-long career.
Bofill was the founder of Ricardo Bofill Taller de Arquitectura (RBTA), which he established in 1963. He passed away on 14 January at the age of 82.
The esteemed architect was famed for his monumental housing projects, which often made use of geometric forms and referenced Mediterranean and Arab architecture.
These have proven popular backdrops for movies and music videos, as well as photography series by the likes of Laurent Kronental and Sebastian Weiss.
Alongside housing, Bofill's portfolio spanned public buildings, transport infrastructure and urban design. He created his own office and home from the remains of a cement factory, which featured in Marc Goodwin's photography series spotlighting architecture studios in Barcelona.
Read on for 10 key projects by Bofill:
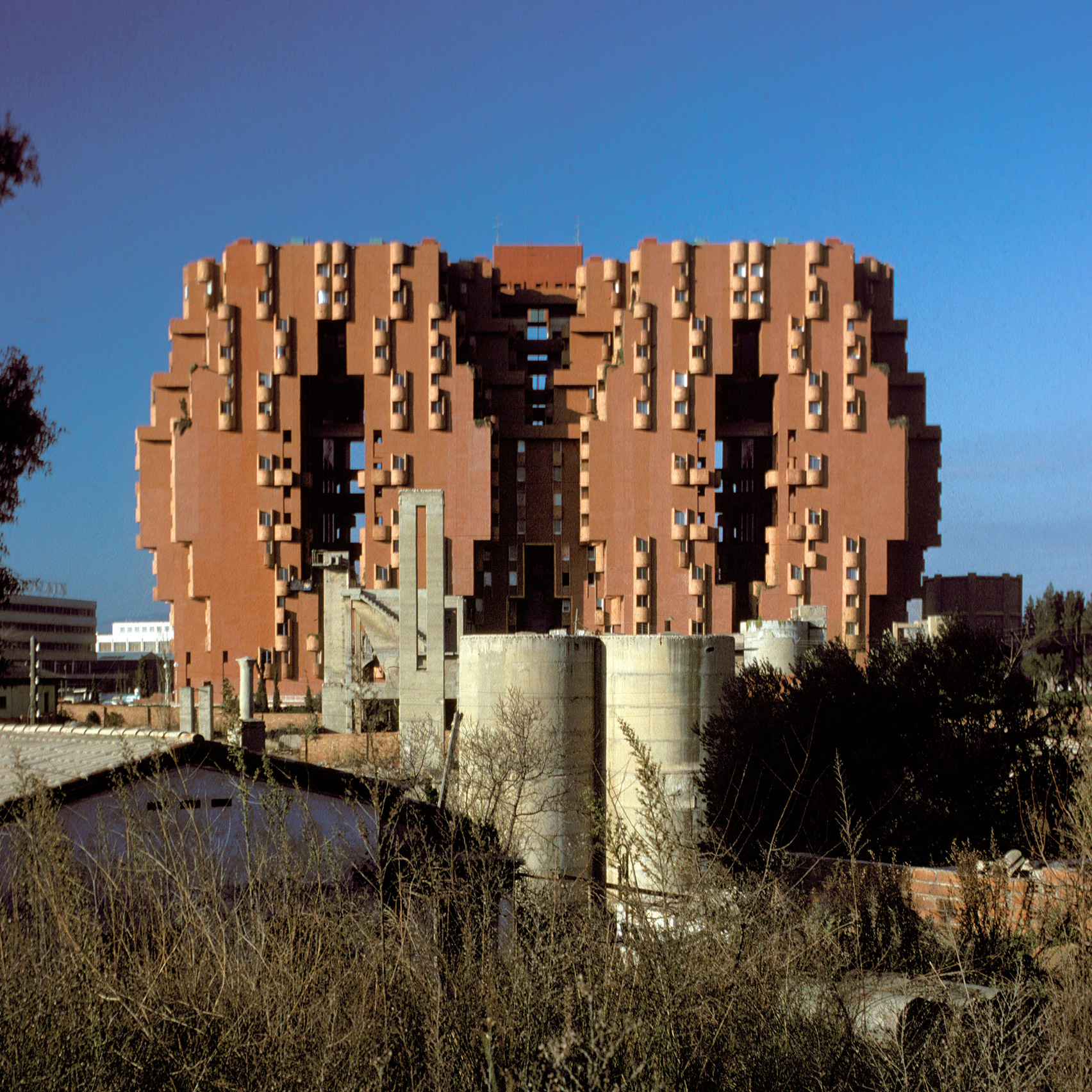
Walden 7, Spain, 1975
One of the best-known projects by RBTA is Walden 7, a giant terracotta-coloured apartment building in Sant Just Desvern on the outskirts of Barcelona.
Set on the site of a former cement factory, the 14-storey building comprises 450 modular apartments that are linked by footbridges and arranged around courtyards. Their modular design is intended to serve the changing needs of its occupants.
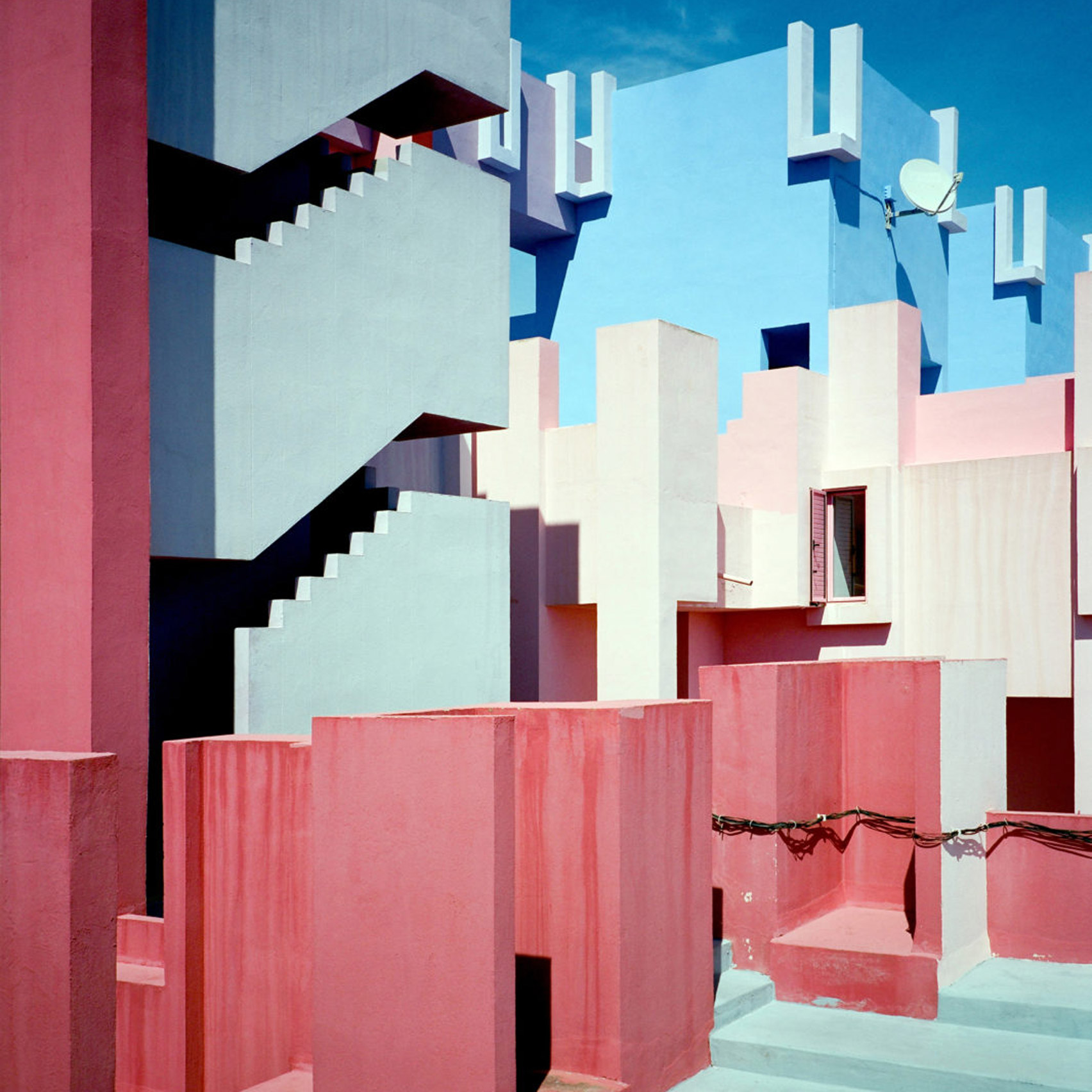
La Muralla Roja, Spain, 1973
La Muralla Roja is a fortress-like apartment building overlooking the Mediterranean sea. Its design nods to North African kasbahs.
The apartments are arranged in a geometric plan, connected by courtyards, staircases and bridges. The predominant bright red finish of the building was chosen to contrast with the surrounding landscape, while some areas are painted blue to blend with the sky.
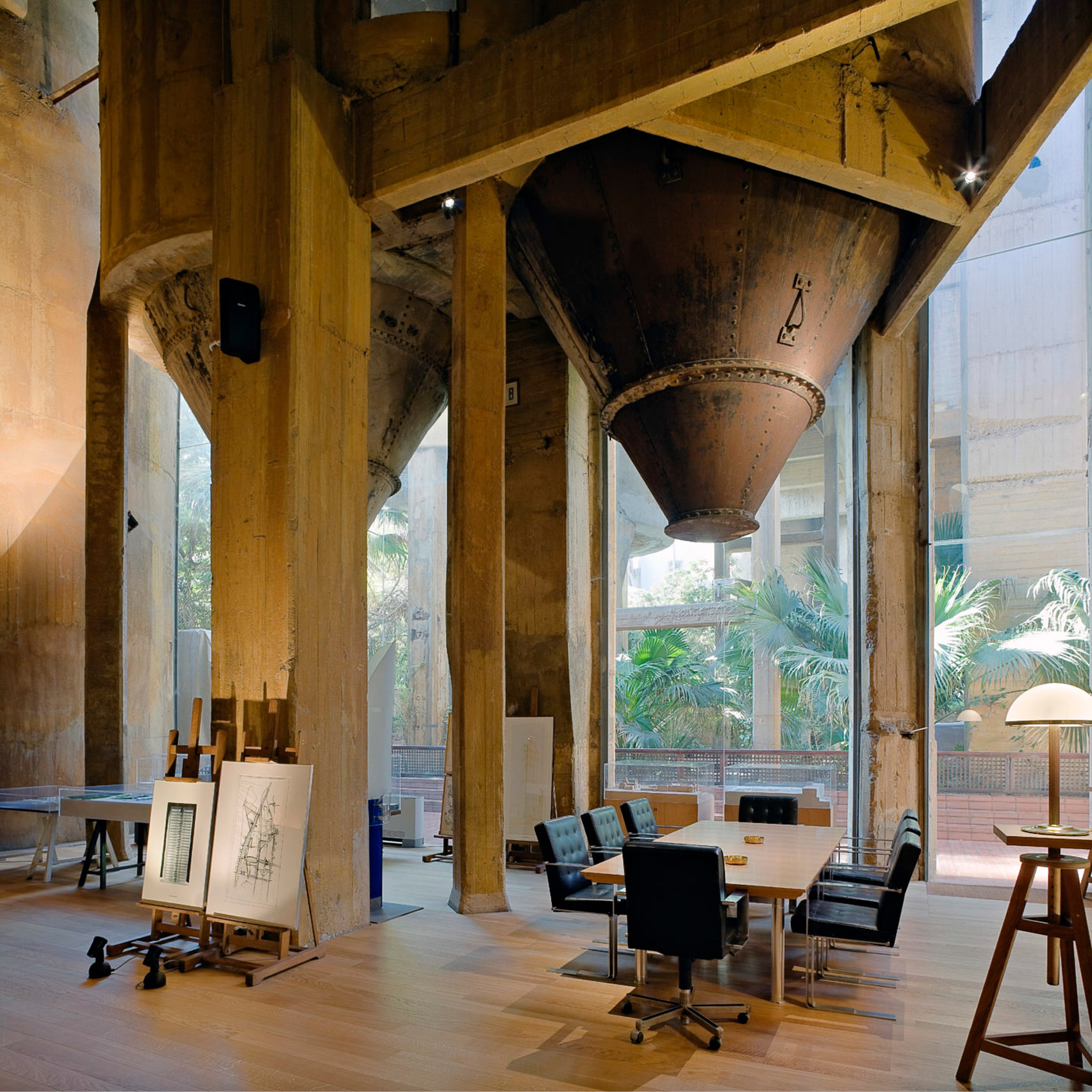
La Fábrica, Spain, 1975
Built within a dilapidated cement factory on the same site as Walden 7 is La Fábrica, a complex containing the RBTA offices and Bofill's family home.
Bofill's renovation celebrates the original concrete details of the factory but brightens it with green roofs, planted terraces and lush gardens. Its centrepiece is The Cathedral (above) – a large meeting and exhibition space held in the old factory hall that has 10-metre-tall ceilings.
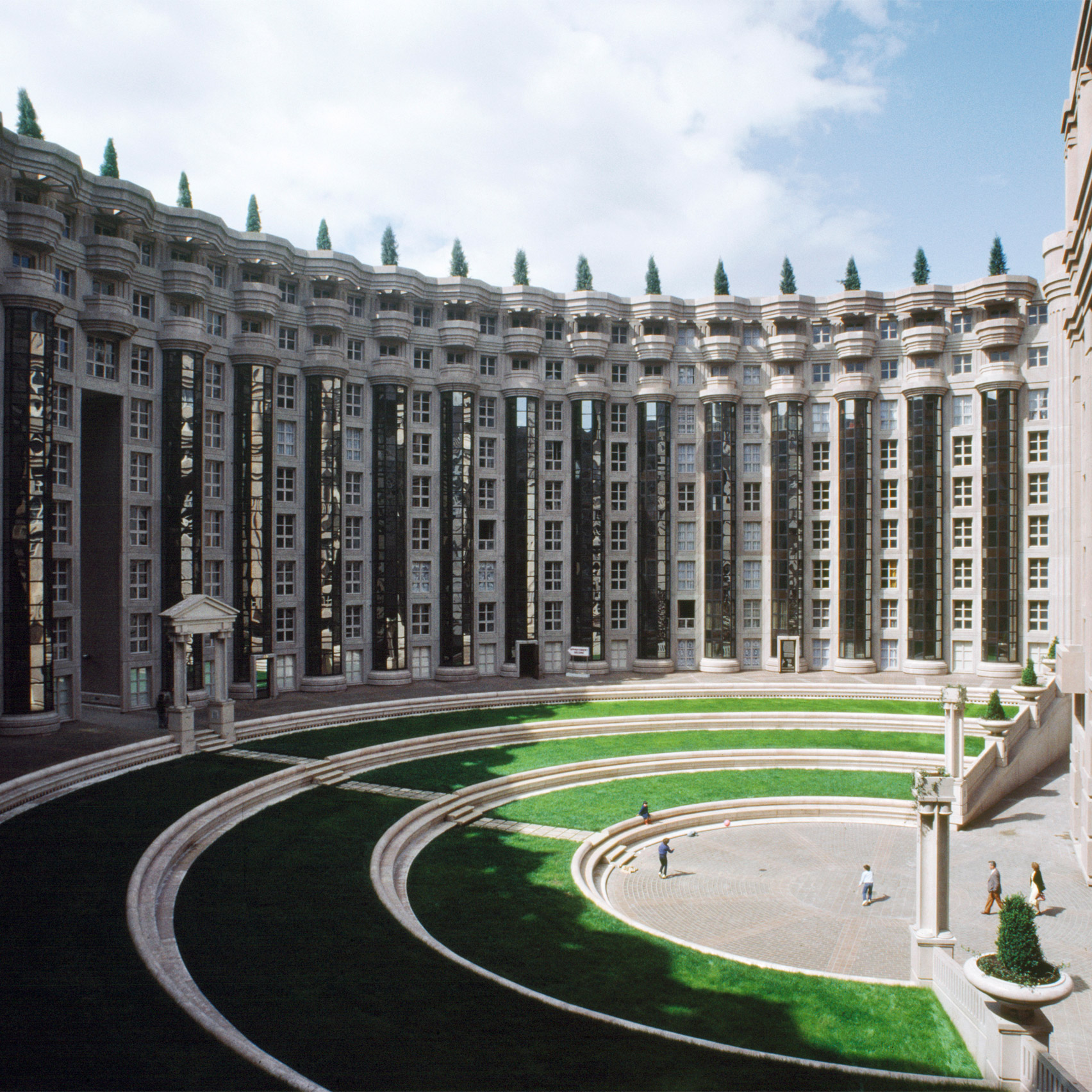
Les Espaces d'Abraxas, France, 1982
Les Espaces d'Abraxas is a monumental complex in Noisy-le-Grand consisting of three apartment buildings. They feature prefabricated stone and cement facades and reference baroque architecture.
The most famous of the three buildings is the Le Théâtre (above), which is a semicircular structure that encloses an amphitheatre. This has been used as a set for Hollywood blockbusters such as The Hunger Games.
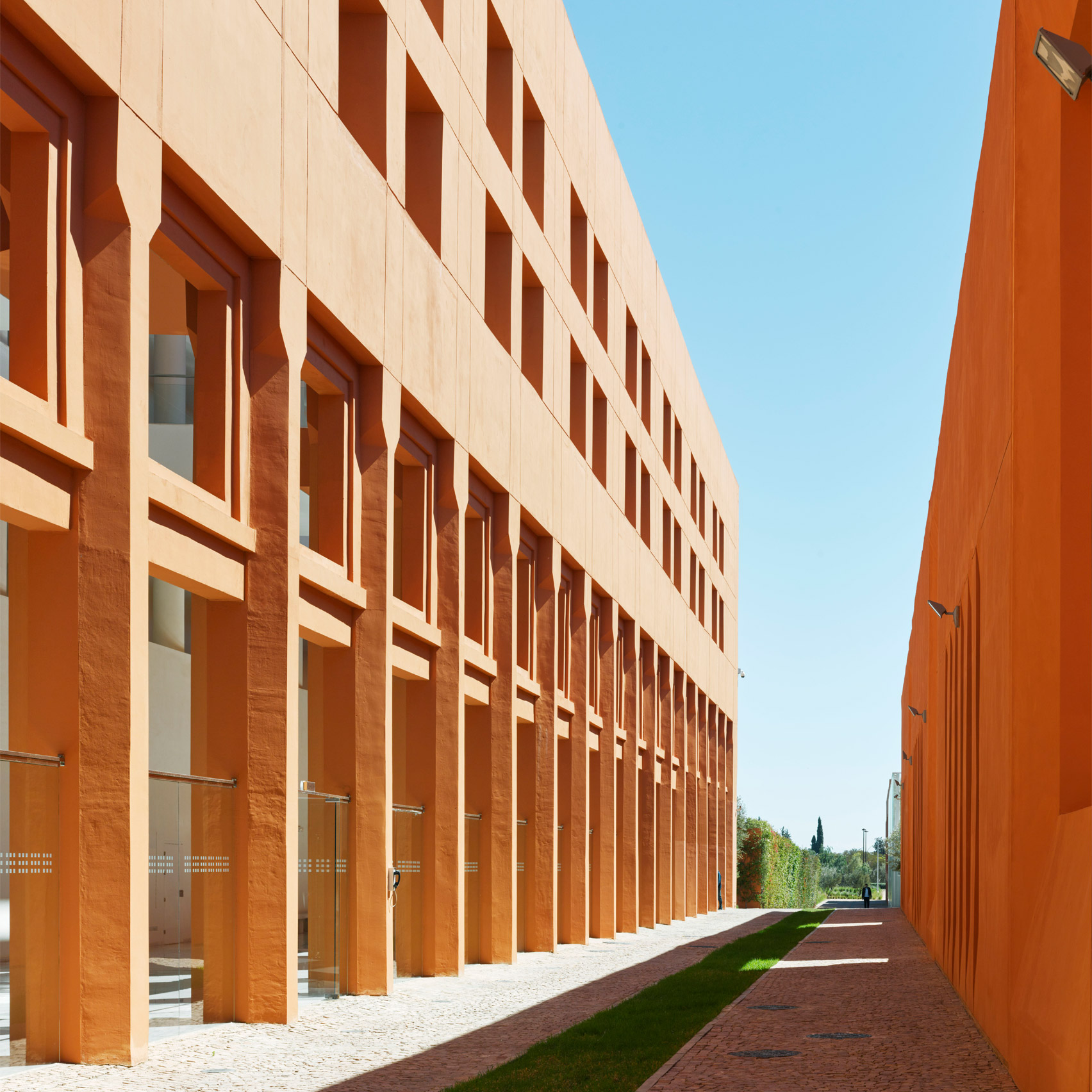
Mohammed VI Polytechnic University, Morrocco, 2016
Terracotta-hued buildings arranged around semi-covered arcades define the Mohammed VI Polytechnic University, which RBTA won a competition to design in Ben Guerir in 2011.
Extending over 55 hectares, the university combines teaching facilities with residential units. It takes its cues from Moroccan architecture in cities such as Fez and Marrakech and is geared towards pedestrians.
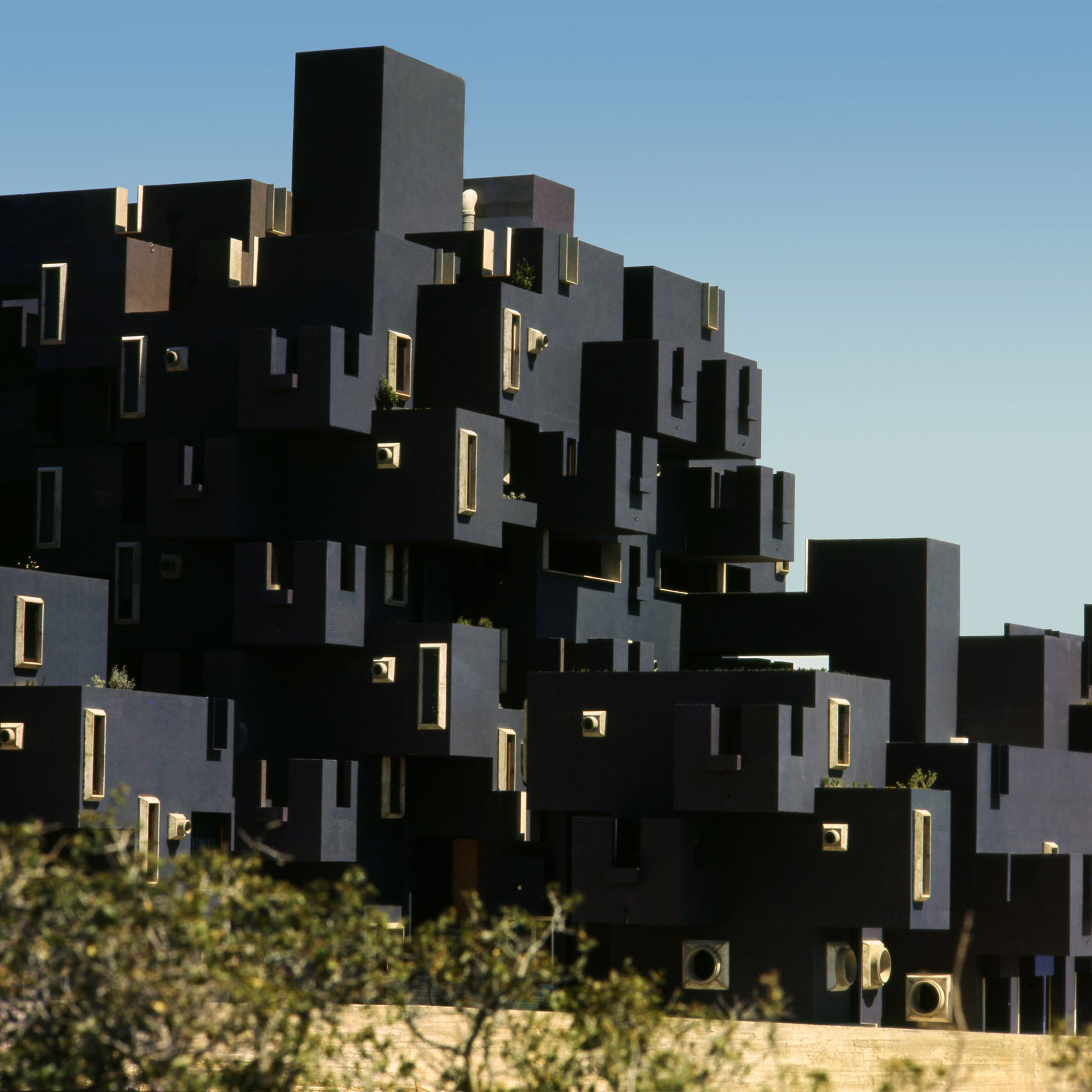
Castell de Kafka, Spain, 1968
On a hill overlooking Sitges bay is Castell de Kafka, a dark blue apartment building that is built from clusters of cubic volumes that plug into central stair cores.
The cubes contain the apartment living spaces and are lined with flexible partitions that allow occupants to adapt them. According to RBTA, the building is intended to embody the ideas of the experimental British architecture group Archigram.
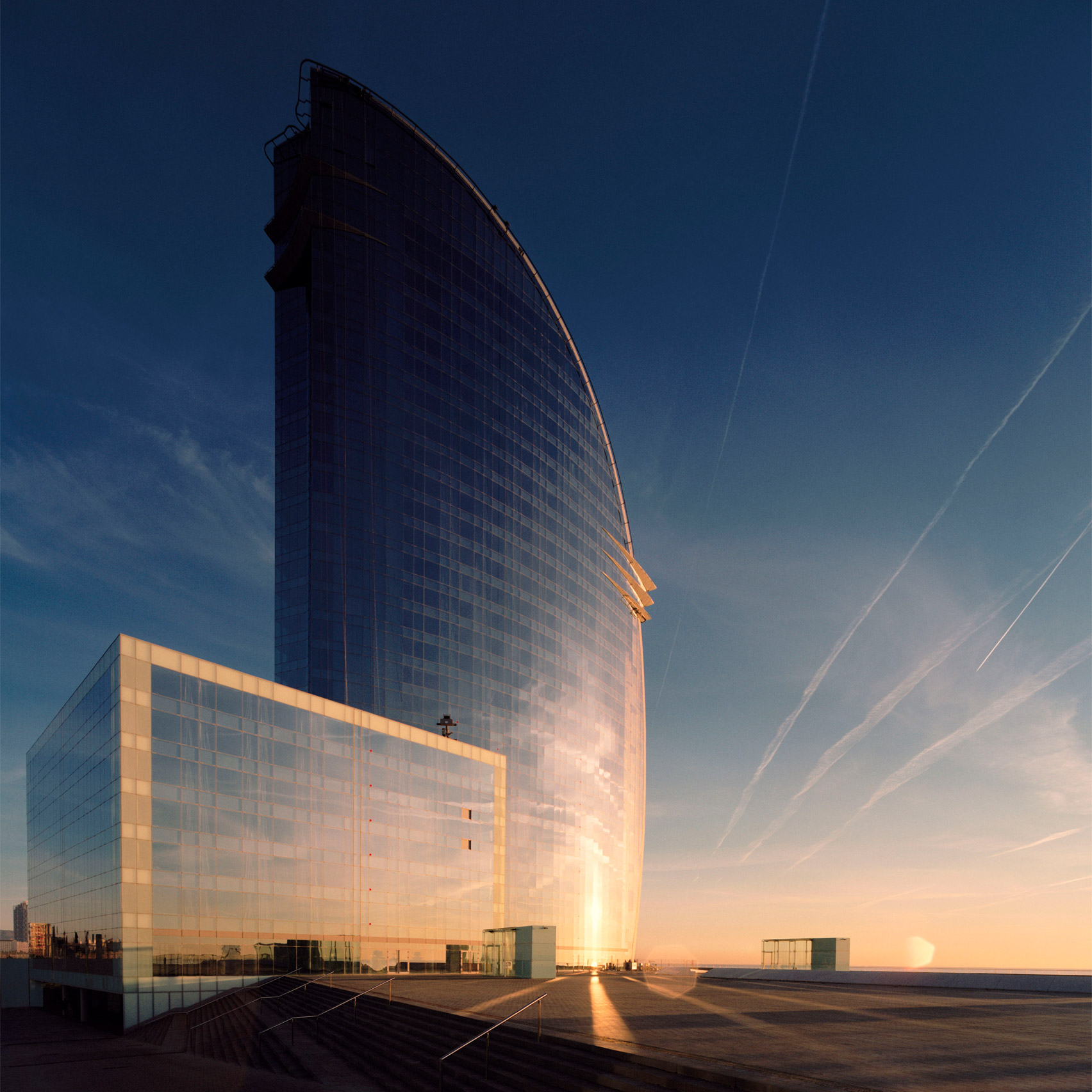
W Barcelona Hotel, Spain, 2009
One of Bofill's most famed projects of the 21st century is the W Barcelona Hotel, which was designed as part of the renewal and expansion of the Port of Barcelona.
Set on reclaimed land, the sail-shaped hotel is covered in glass skin intended to blend with the sky. Every guest room has views of the sea or city.
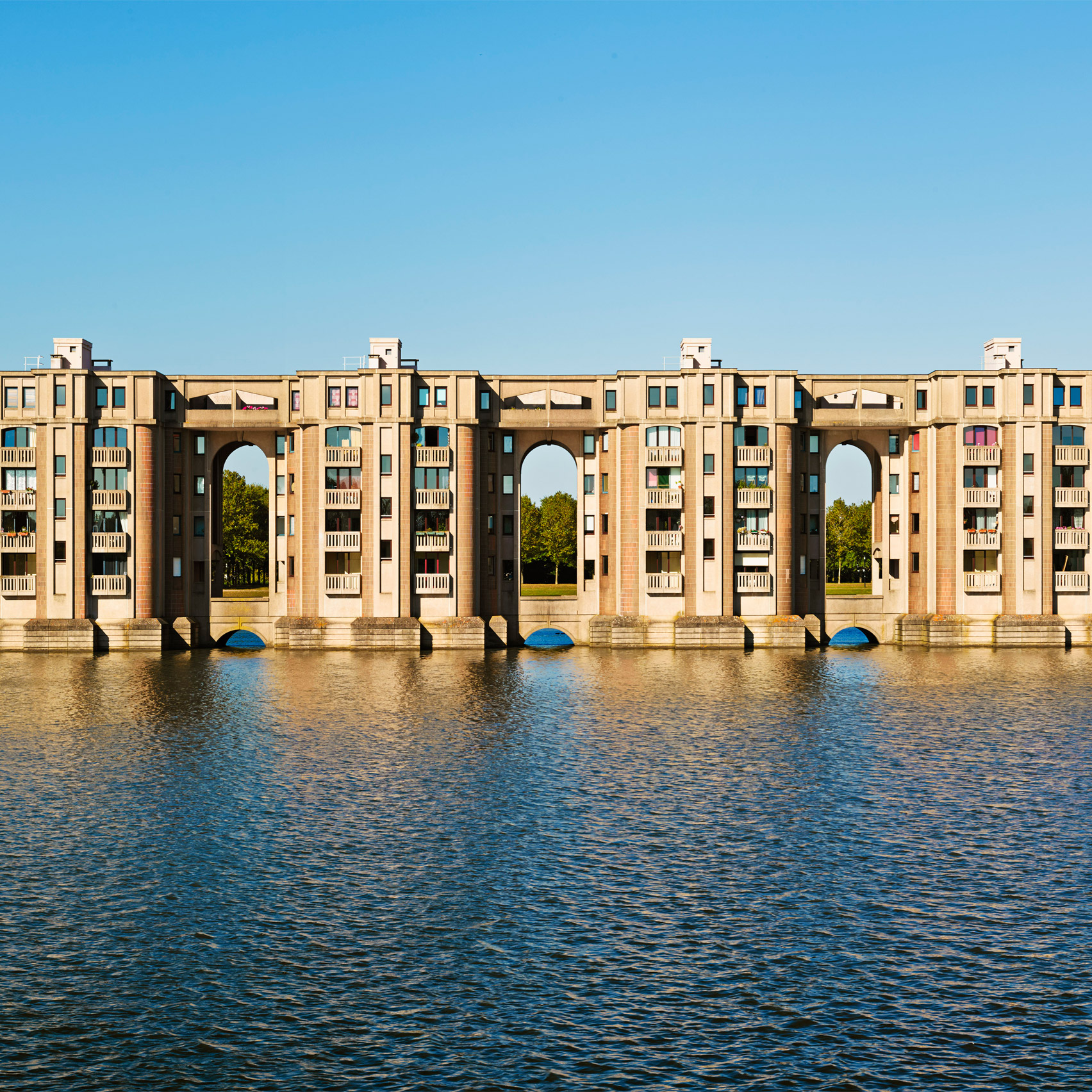
Les Arcades du Lac, France, 1982
RBTA's first major project in France was the Les Arcades du Lac, an ensemble of gridded apartment blocks with ornate concrete facades, surrounded by gardens and an artificial lake.
The studio's goal was to create a garden city, which favours pedestrians and hides parking underground. Its most celebrated feature is Le Viaduct (above), a building containing 74 apartments over the lake that nods to castles on bridges in the Loire Valley.
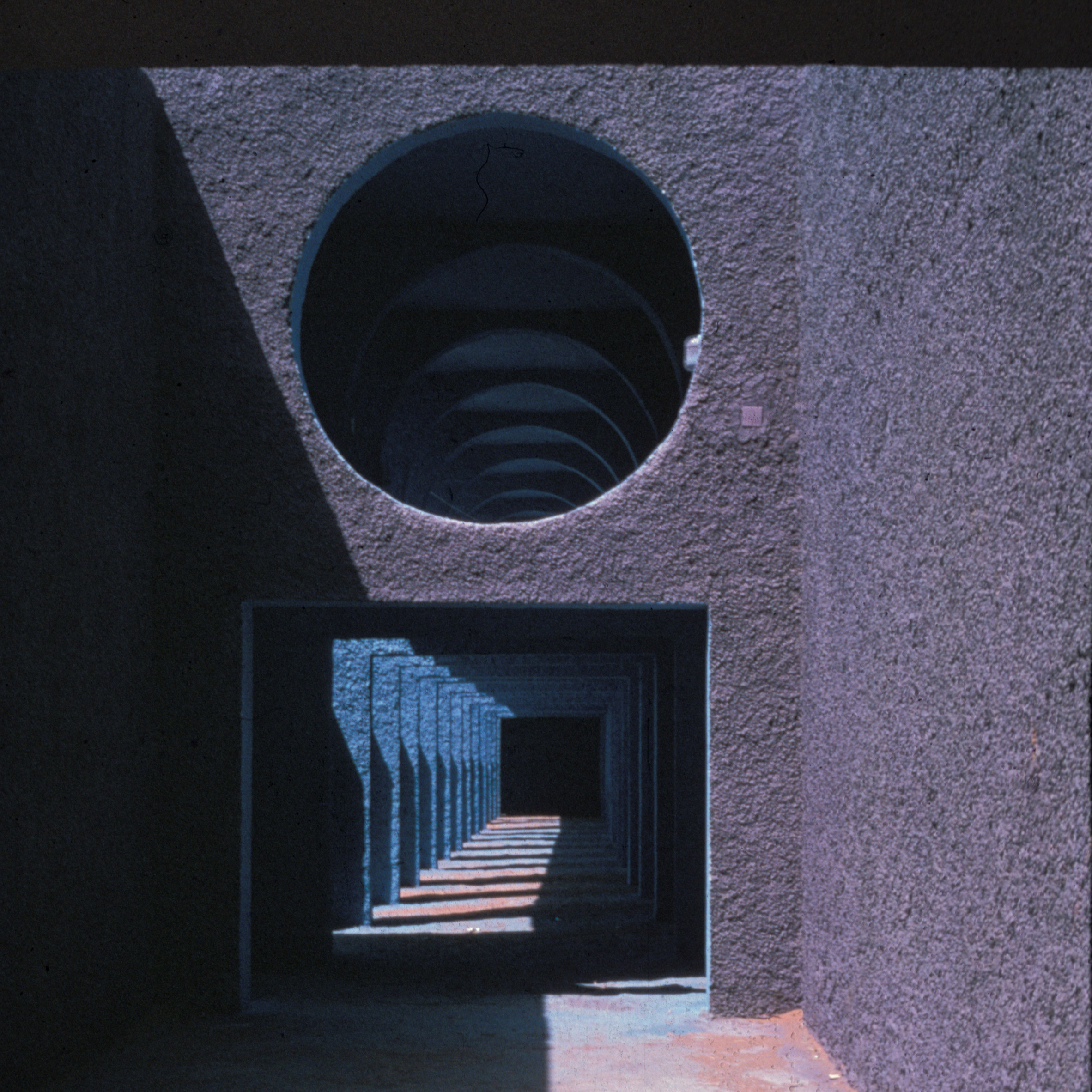
Houari Boumedienne Agricultural Village, Algeria, 1980
In 1980, RBTA completed a village for the government in Algeria. Located in the semi-desert area of Abadla, it was intended to encourage agriculture in the area.
The development comprises family homes arranged around courtyards and a large central square that serves as a marketplace. It is completed with the studio's trademark geometric forms, which draw on both Arab and Mediterranean architecture.
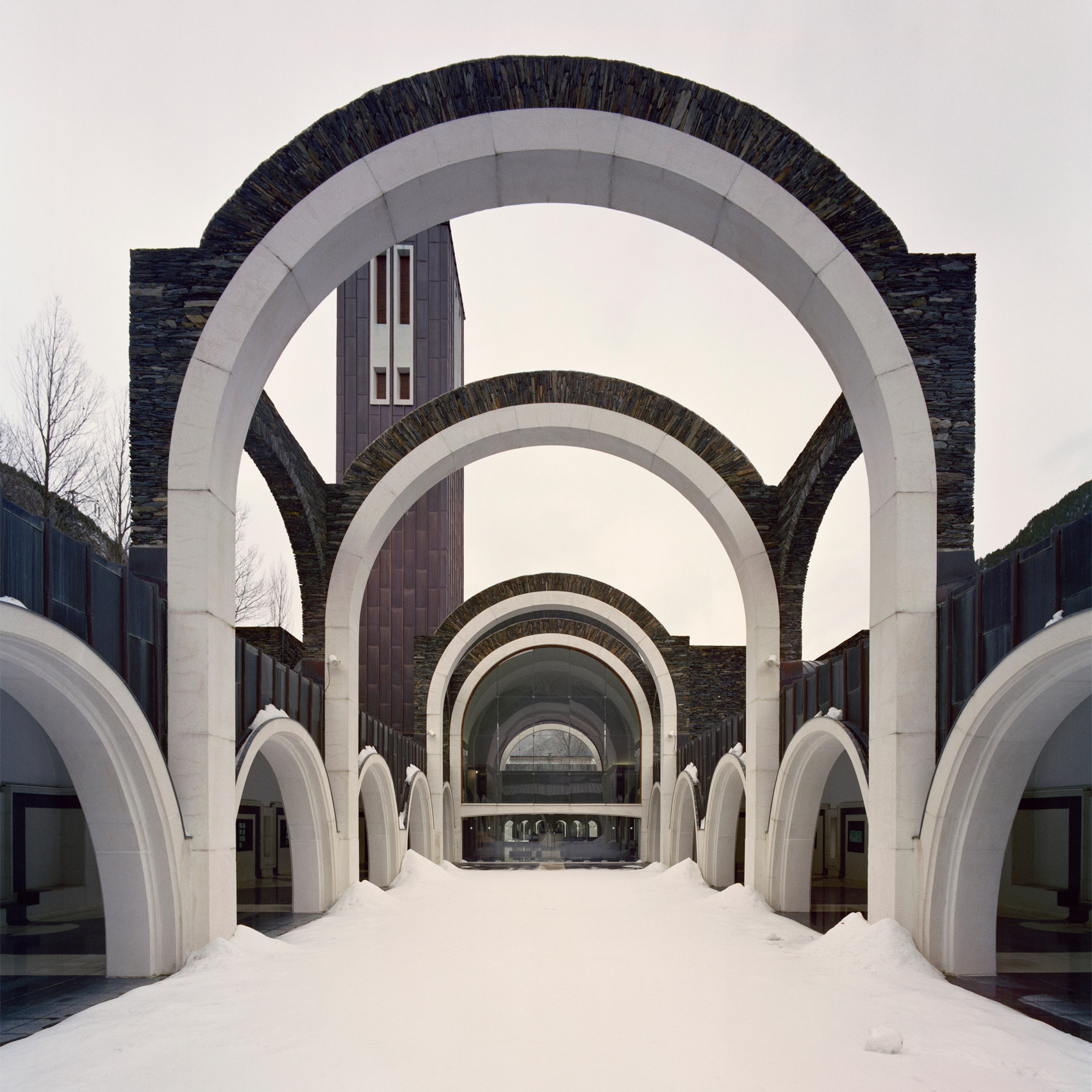
Meritxell Sanctuary, Andorra, 1978
Following a fire that devastated the ancient Romanesque Sanctuary of Meritxell – a chapel on a mountainside in Andorra – Bofill's studio was tasked with restoring the site.
The replacement features stone and slate walls that are animated by white arches. According to the studio, the redesign references Romanesque imagery to honour the original structure.
The imagery is courtesy of Ricardo Bofill Taller de Arquitectura.
The post Ten notable projects by Spanish architect Ricardo Bofill appeared first on Dezeen.
from Dezeen https://ift.tt/3tDxKc8
No comments:
Post a Comment