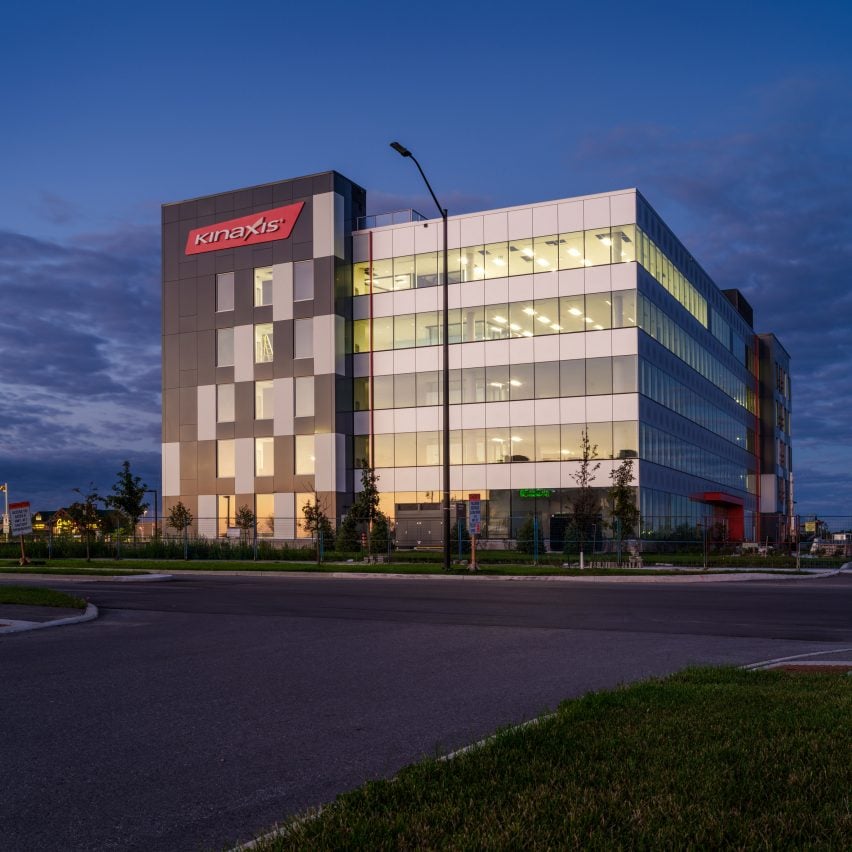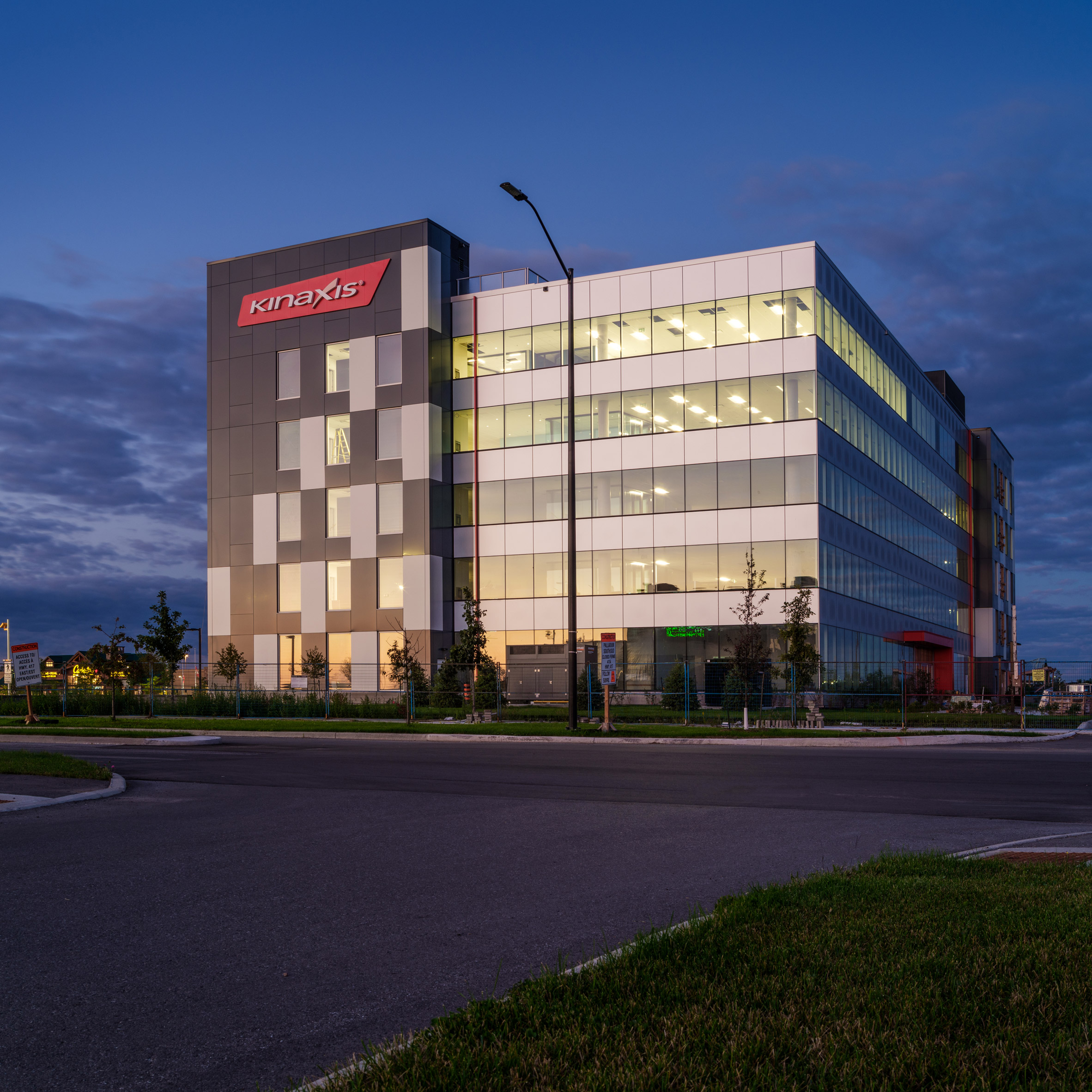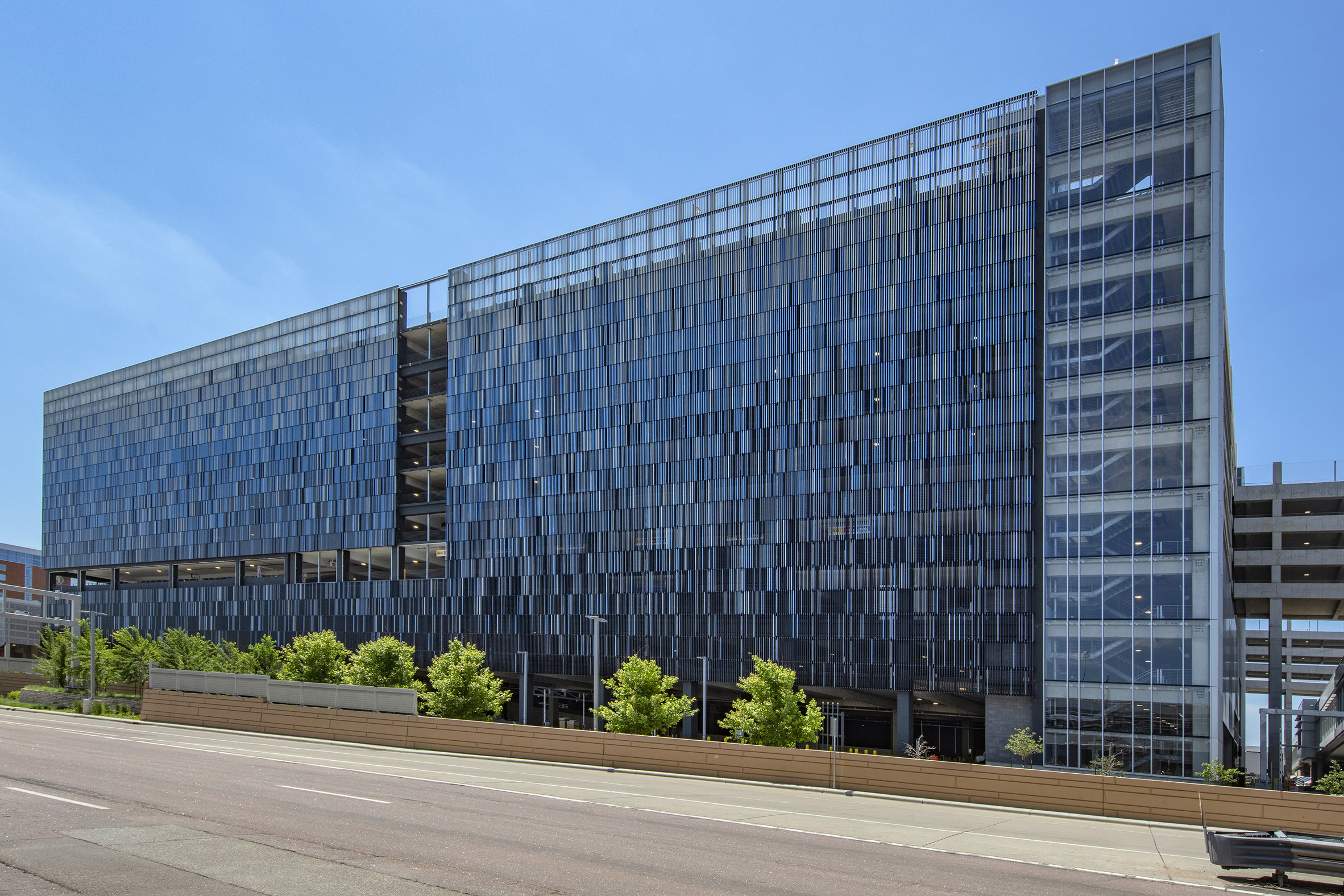
Dezeen promotion: architectural manufacturer Kawneer has launched a premium service named Kawneer Collaborative to help architects achieve "bold architectural visions and specific requirements" for aluminium building systems.
Kawneer Collaborative guides architects in the creation of bespoke aluminium wall and glazing systems using Kawneer's products.
This includes the "ideation, costing and design, through to visualisation, specification and realisation". It offers a tailored experience "taking off-the-shelf products and customising them to bring bold visions to reality".

"Kawneer Collaborative can help architects, contractors and building owners to meet every individual requirement, from inspiring iconic designs to driving performance and sustainability," said Kawneer.
Kawneer Collaborative assembles a team of experts to overview all aspects of the design and delivery process. BIM 360 software is used to create a digital model that becomes central to product development.
The design team are then able to explore different solutions to help find the most suitable approach. Afterwards, the production team manages everything, from extrusion and finishing to fabrication and assembly.
"Guiding customers from ideation, costing and design, through to visualisation, specification and realisation, the unique process takes them on a custom journey to achieve the pinnacle of construction," said Kawneer.

One project that has taken advantage of this service is the 14,000-square-metre headquarters building for global logistics company Kinaxis, located in Ottawa, Canada.
Designed by McRobie Architects + Interior Designers, the building features a customised version of Kawneer's 2500UT Unitized Curtain Wall System to create a facade that combines ribbon-like windows with metal panels.
"By integrating metal panels and insulation into the 2500UT system, we were able to provide a single-source solution for a traditionally multi-trade design," explained Rob Huffman, director of Kawneer Collaborative.

The bespoke solution also helped to create a more efficient construction process, thanks to a comprehensive package of drawings and workflow instructions produced at the design stage.
"Allowing the BIM model and shop drawings to come from a single source added value to the schedule by saving post-approval time, ensuring stakeholder alignment and reducing risk," added Huffman.
"We also managed the delivery of the materials for assembly, which enabled them to arrive in the correct order sequence, reducing confusion, on-site storage and waste."
For more information about Kawneer Collaborative, visit its website.
Partnership content
This article was written by Dezeen for Kawneer Collaborative as part of a partnership. Find out more about Dezeen partnership content here.
The post Kawneer launches service to assist architects design bespoke building systems appeared first on Dezeen.
from Dezeen https://ift.tt/CzbqODKSr
No comments:
Post a Comment