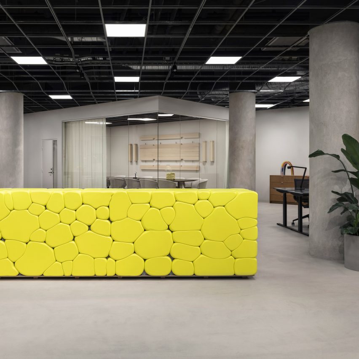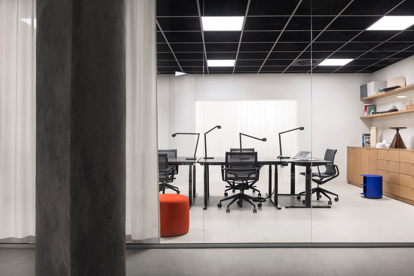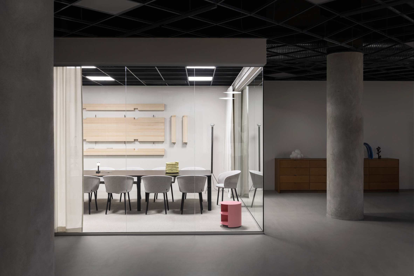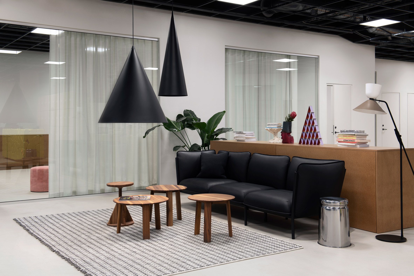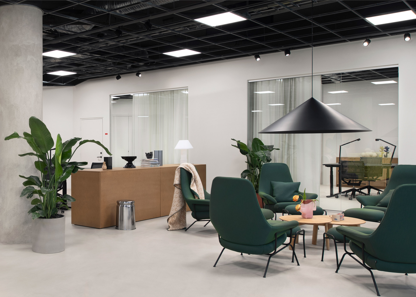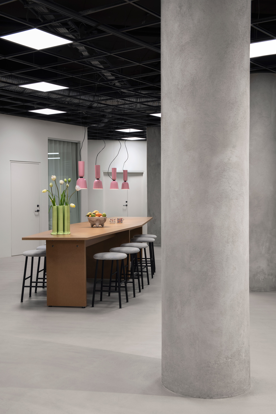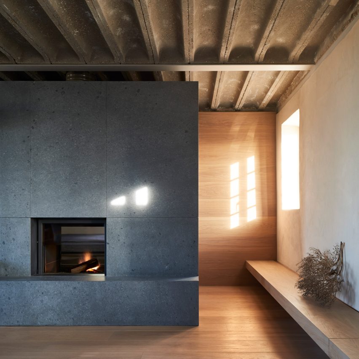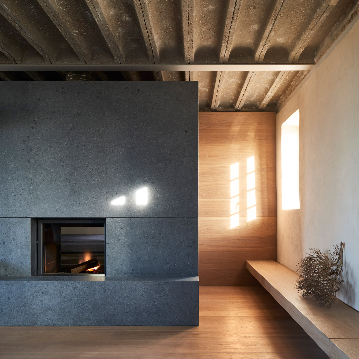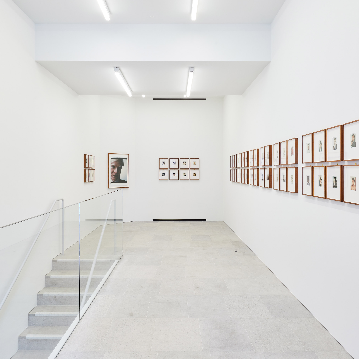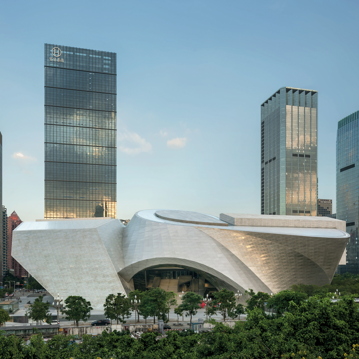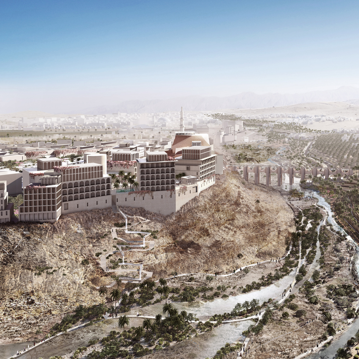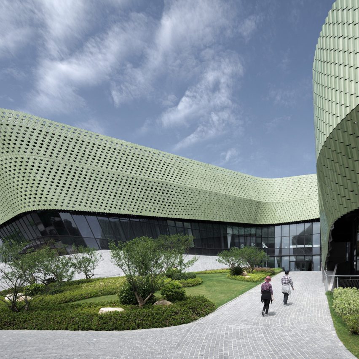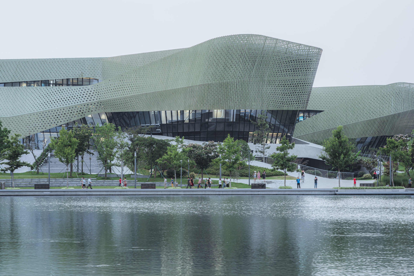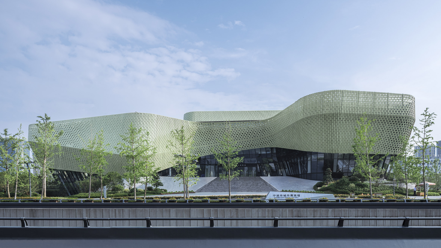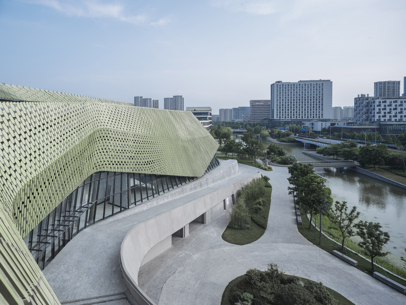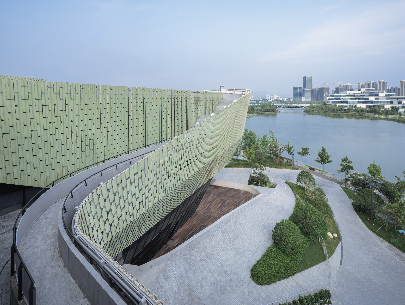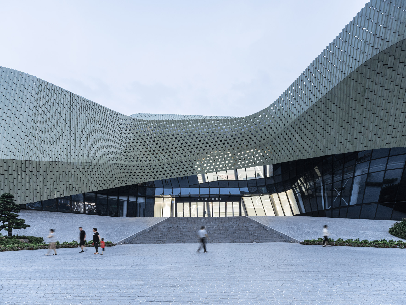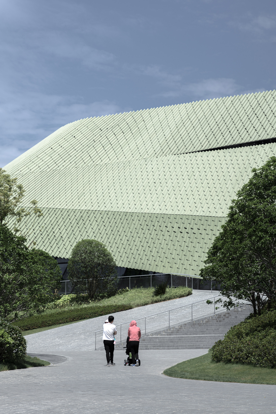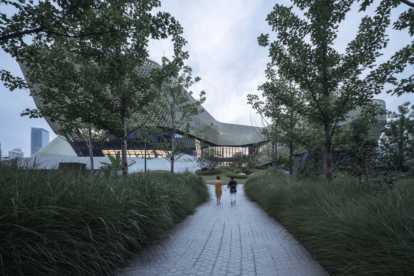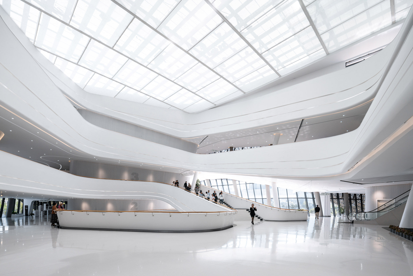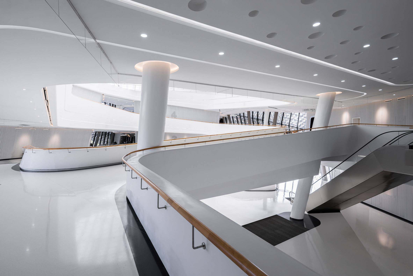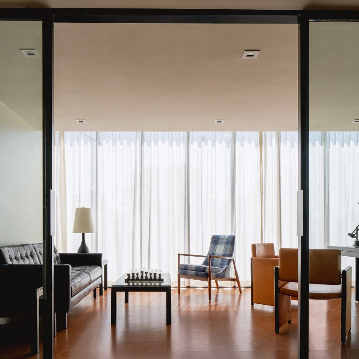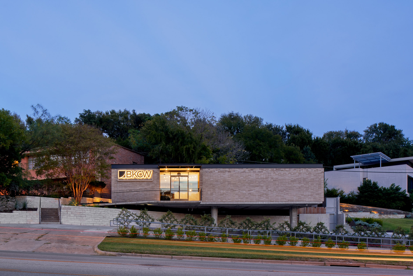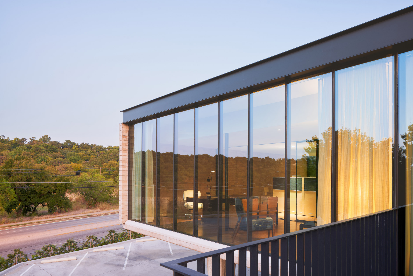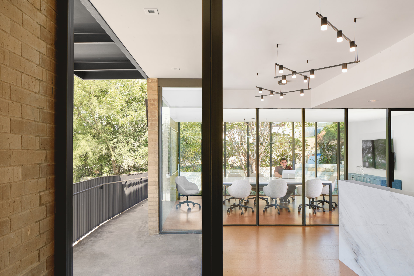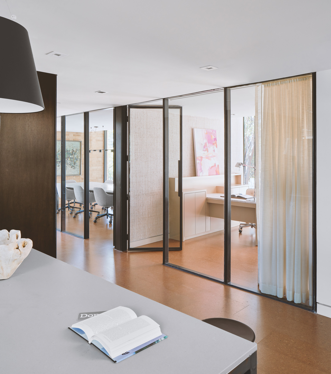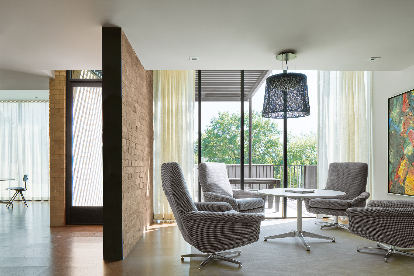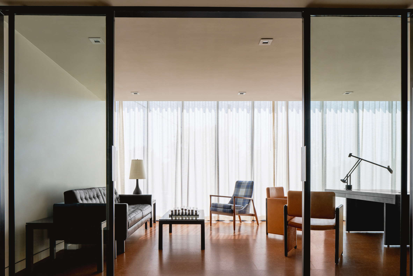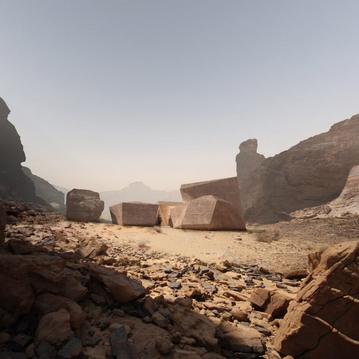
French architecture studio OnSITE has designed a holiday home made up of four rock-like rooms, which could be built in the Al-Ula desert in the north west of Saudi Arabia.
The holiday home by OnSITE was the winner of the inaugural Sculpting Spaces: Architectural Desert Dwellings for Al-Ula competition.
It was designed in collaboration with artist studio Lehm Design Raum, Jordanian textile artist Ishraq Zraikat, ceramics company Amaco and landscape designer Sensomoto.
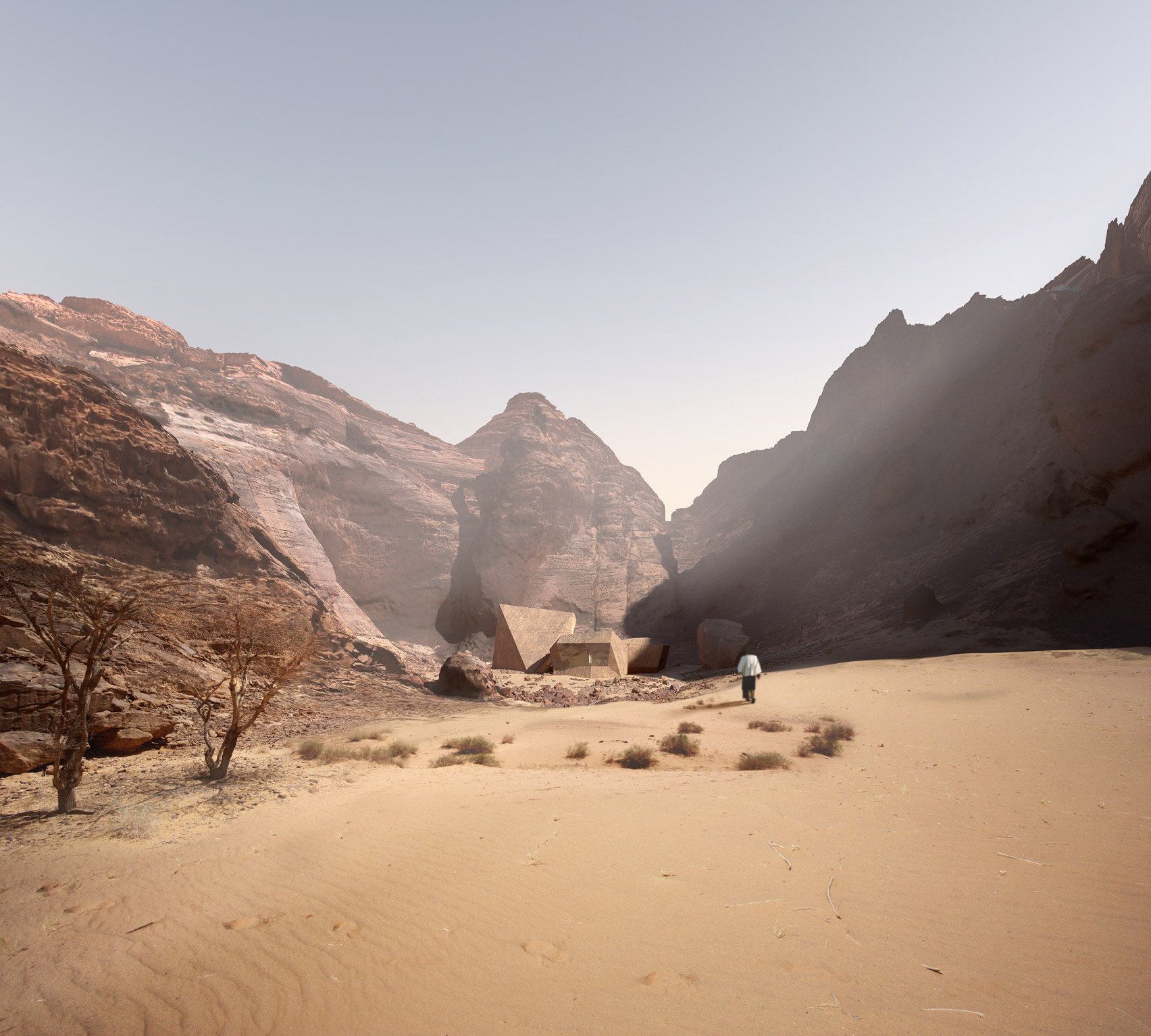
The team's design takes the form of four small buildings, named void room, earth room, water room, fire room, that would be grouped together on a valley floor surrounded by red-sandstone cliffs.
Each of the free-standing rooms would be 15 square-metres and clad in locally sourced rock and contain one of the holiday home's functions.
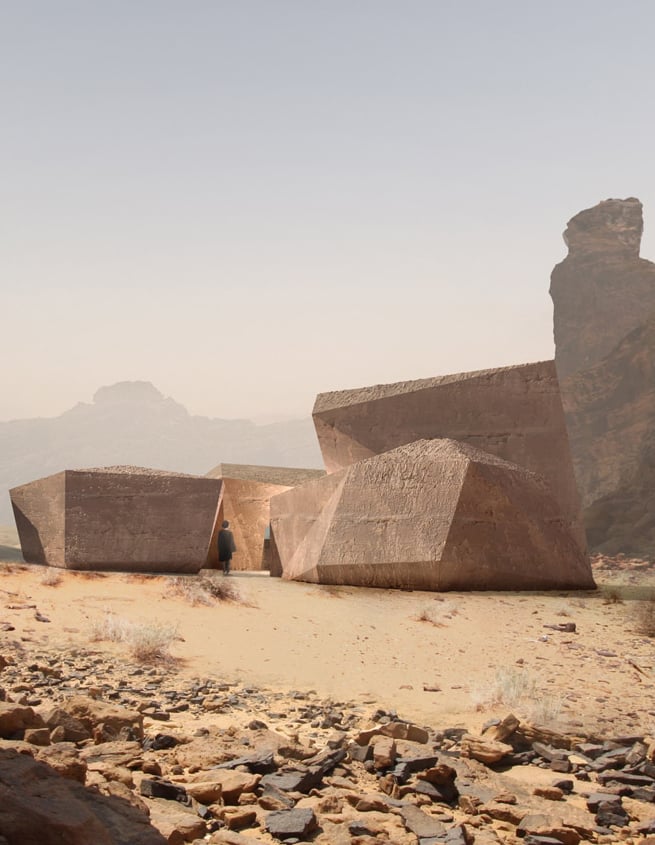
A bed would be placed in the earth room, while the fire room, which the team describe as an "inhabitable chimney", would contain a kitchen.
The water room would be a dome-like structure with a saltwater bath and a shower that flows from the dome's oculus, while the void room would be arranged around a central stone monolith and used as a place to write, sit or eat.
The holiday home would be completed with a fifth "room" located on the valley ridge. This structure would be a stone plinth accessed by steps cut into the valley wall and would be used as an observatory.
The holiday home was designed for the Al-Ula area of Saudi Arabia, which is around 220 miles north of the city of Medina and contains the Madain Saleh UNESCO World Heritage site.
It is part of the Royal Commission for Al-Ula's long-term plan to develop tourism in the region. The commission will now work with the OnSITE team to develop the project.
"Ultimately the aim will be to open these dwellings to visitors, allowing them to experience overnight stays at this evolving cultural crossroads, where art, heritage and nature meet," said the commission.

OnSITE's design was chosen from a shortlist of ten by a jury led by Adrian Lahoud, dean of the School of Architecture at the Royal College of Art in London and curator of the 2020 Sharjah Triennale.
"The proposal reinterprets the possibilities of inhabiting this phenomenal landscape, whilst being respectful and true to the qualities of local life, materials and indigenous nature," said the jury.
"The Sculpting Spaces programme maximises, draws on, [and] recognises the potential of the desert as a dynamic territory of possibility. It has been exciting and inspiring to see this heritage site coming to life through the eyes of the artists and architects who have shared their proposals with us."
Visualisations by OnSITE, Lehm Design Raum, Amaco and Sensomoto.
The post OnSITE wins contest to create Saudi Arabian desert house appeared first on Dezeen.
from Dezeen https://ift.tt/3b91eCG
