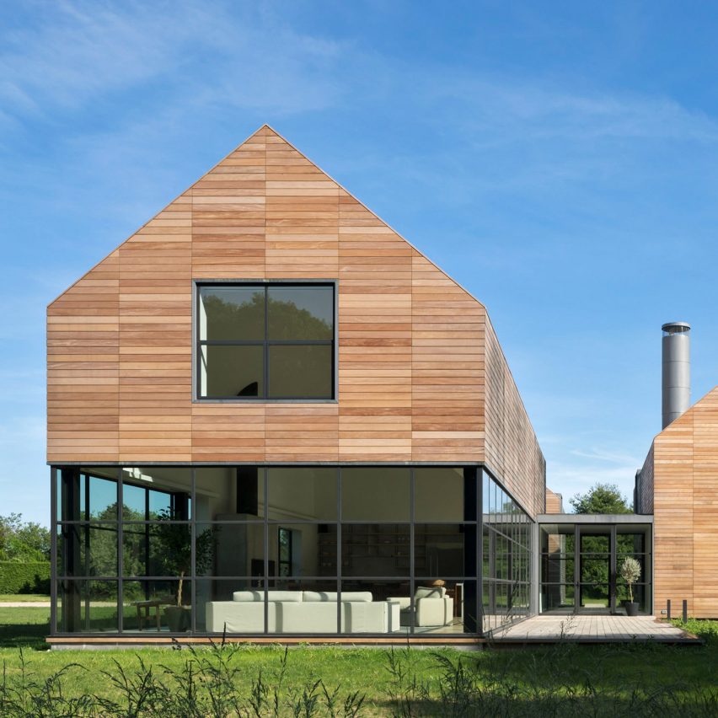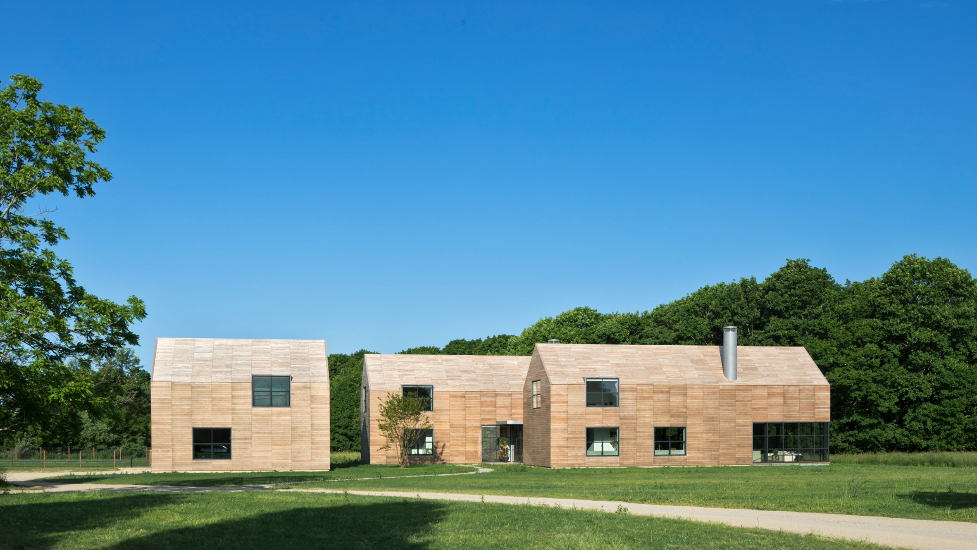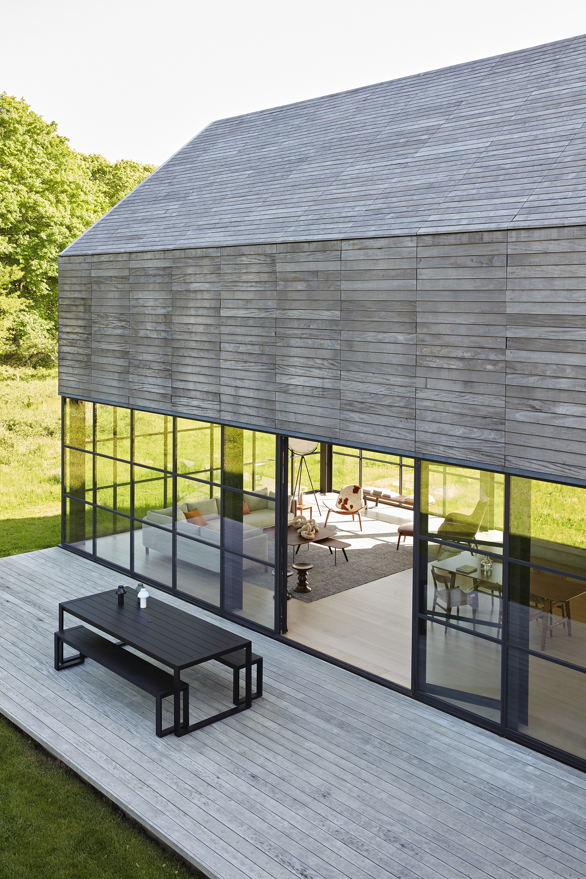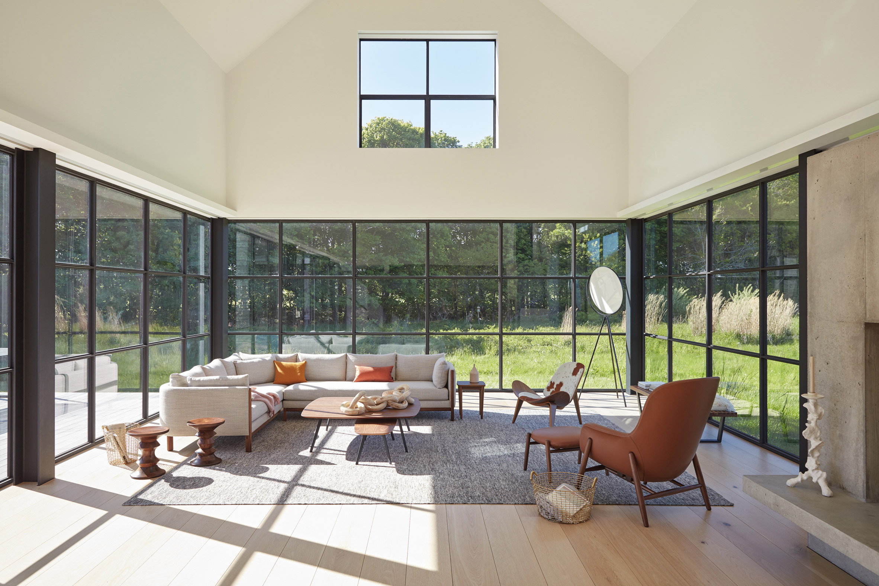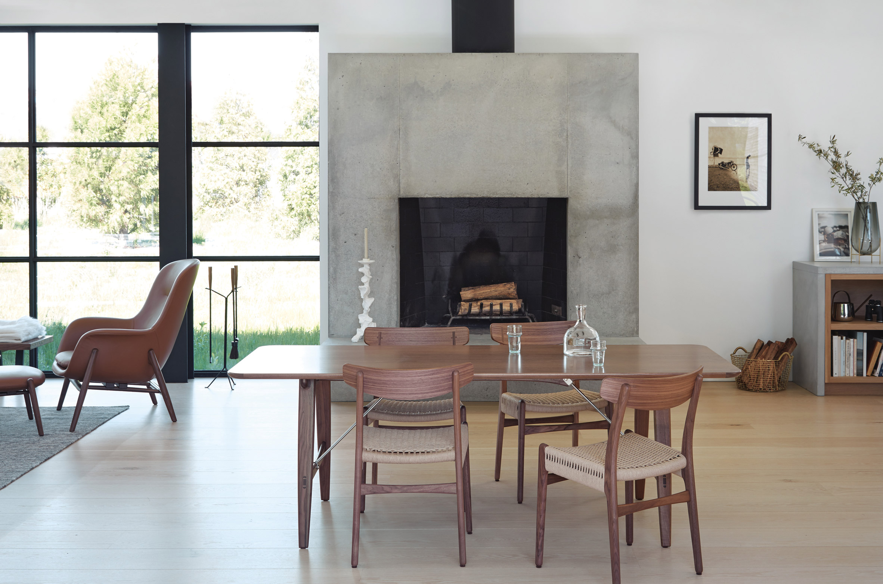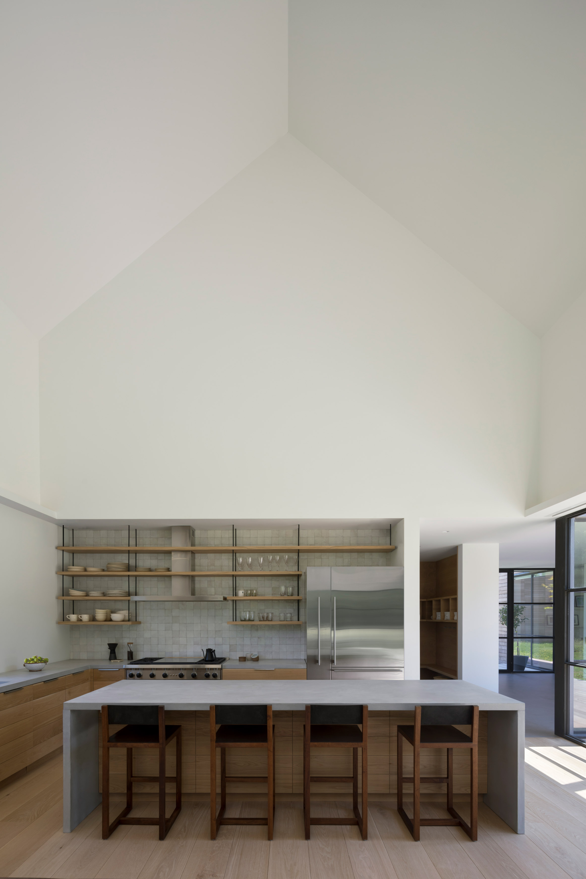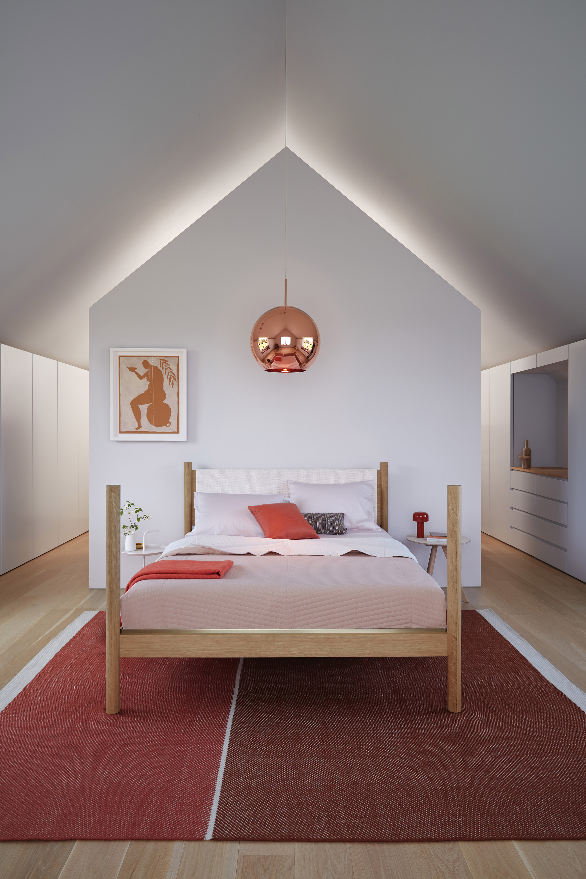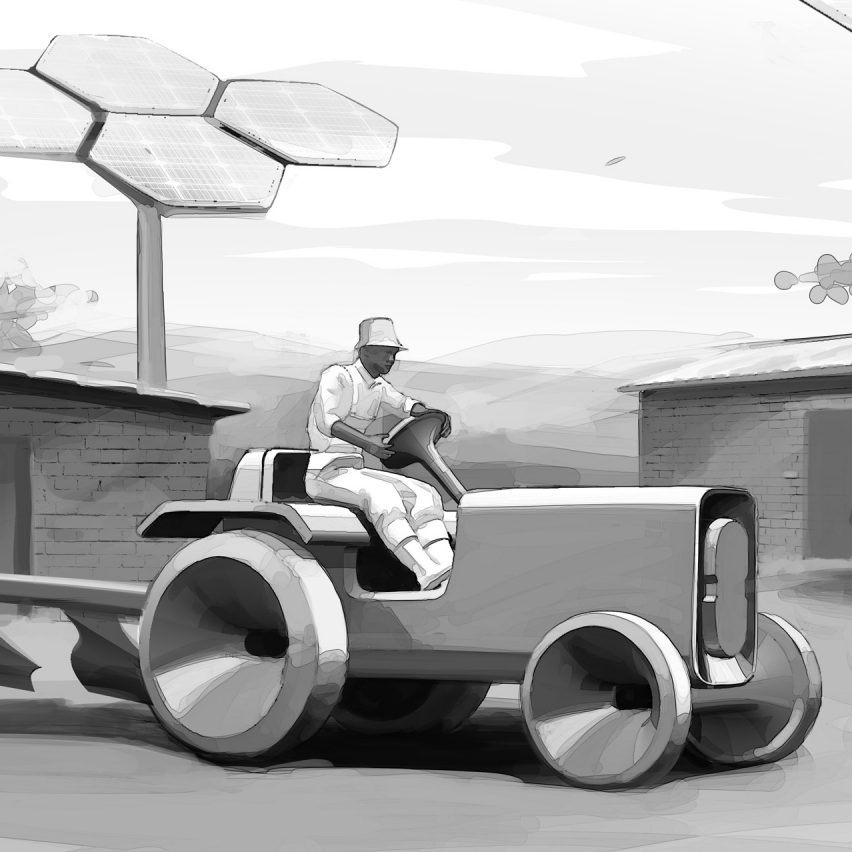
Rem Koolhaas's research organisation AMO has partnered with car manufacturer Volkswagen to develop an electric tractor based on the companies' "shared interest in the countryside".
The concept for the e-tractor forms part of the Countryside, The Future exhibition curated by Koolhaas and AMO that is currently showing at the Solomon R Guggenheim Museum in New York. As part of the exhibition, Koolhaas placed a tractor in front of the museum on Fifth Avenue.
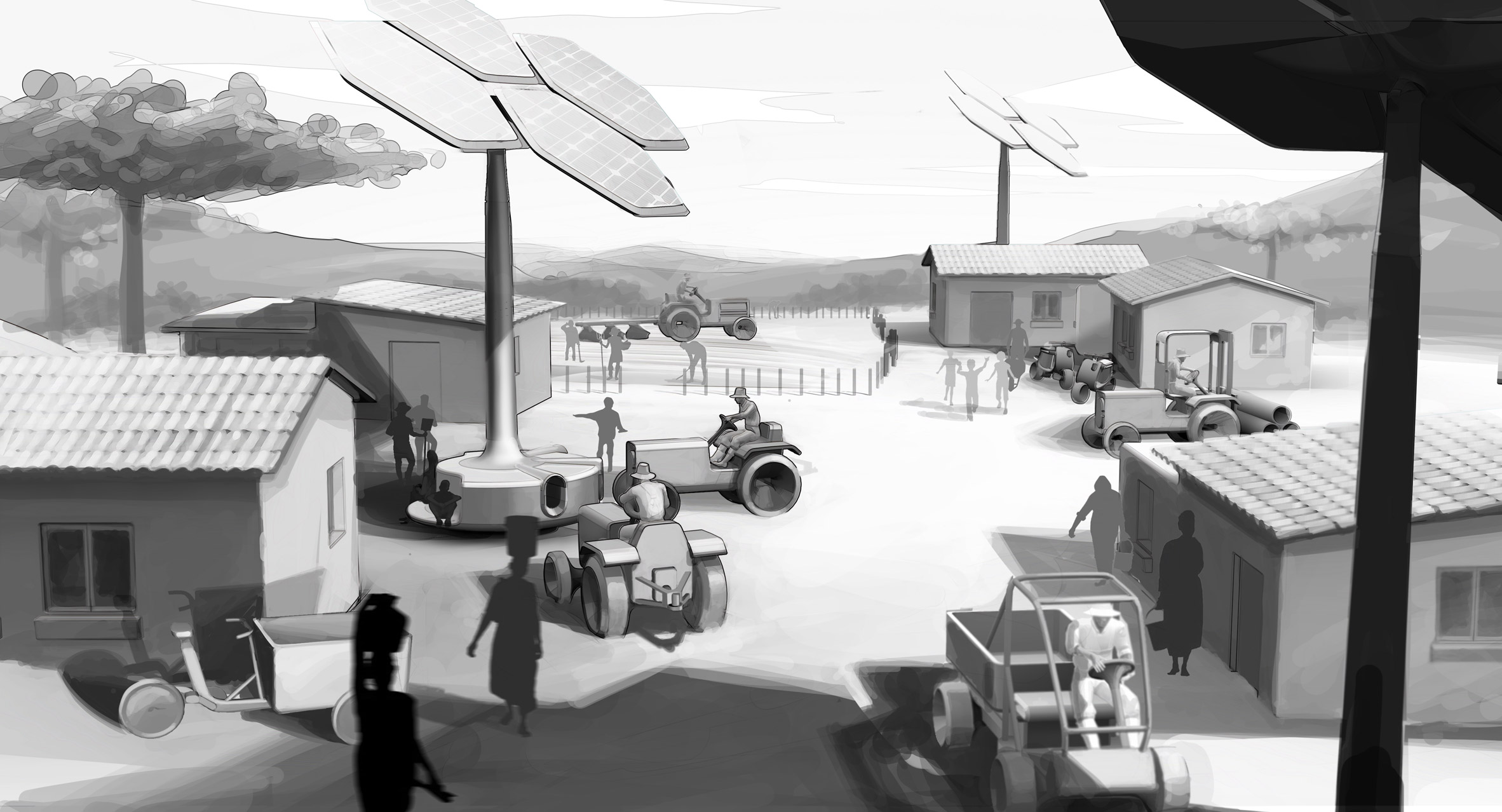
Although few details of the concept have been revealed, AMO and Volkswagen stated that the electric tractor was being developed for use in sub-Saharan Africa.
It is being designed to increase the productivity of small-scale subsistence farmers, the organisations said. The vehicle will not be sold to individuals but will instead be rented to villages so it can be shared by farmers.
"When I saw the study of the e-tractor for the first time, I realised it was a really fundamental moment," said Koolhaas. "This machine can change a lot."
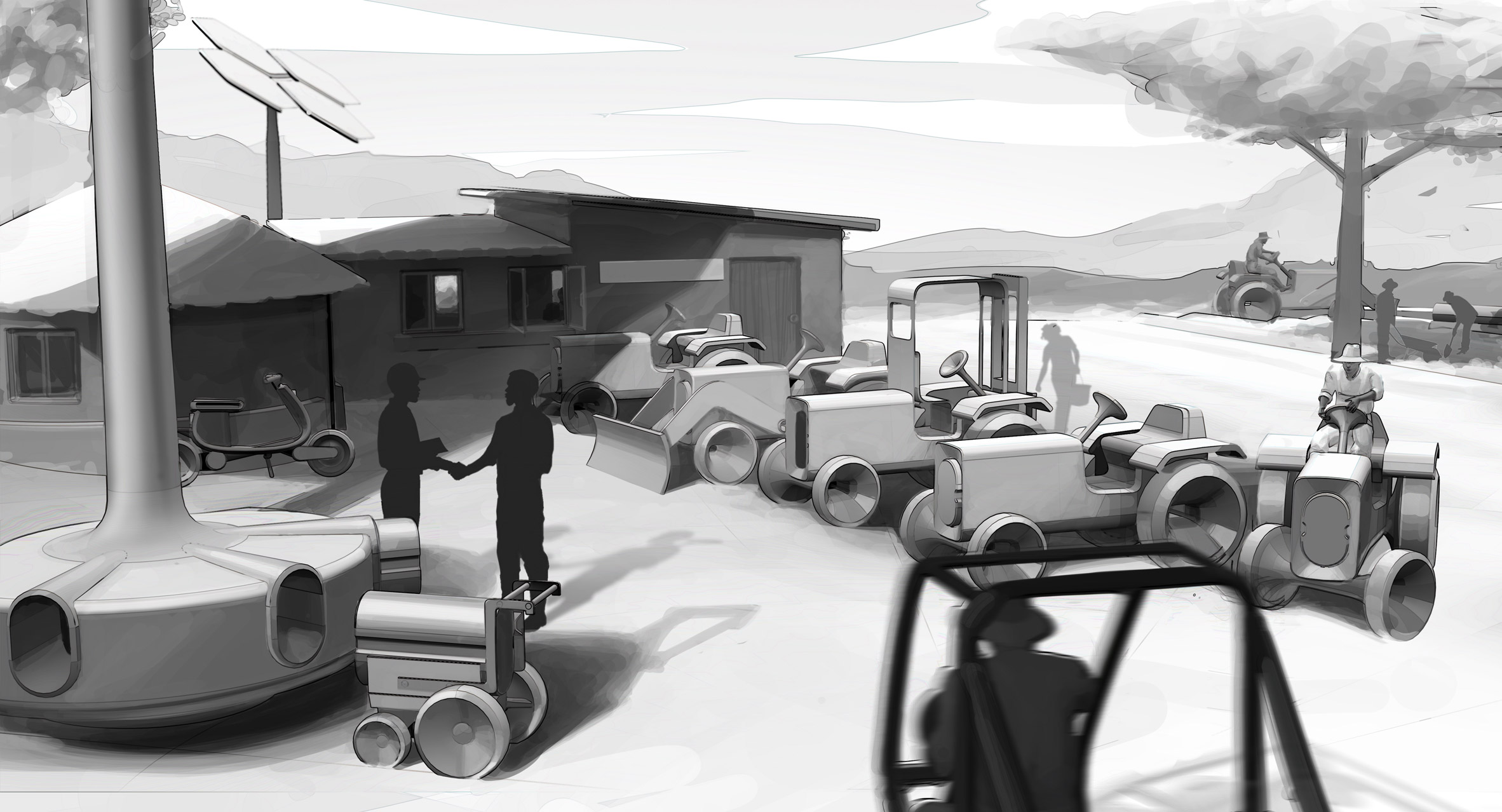
"The e-tractor project is a great example of how we can link creativity and technology," said Benita von Maltzahn, director of cultural engagement at Volkswagen.
"Volkswagen is committed to develop sustainable mobility concepts for generations to come and for establishing new levels of equality. Responding to the radical changes in the countryside is one vital step on that way."
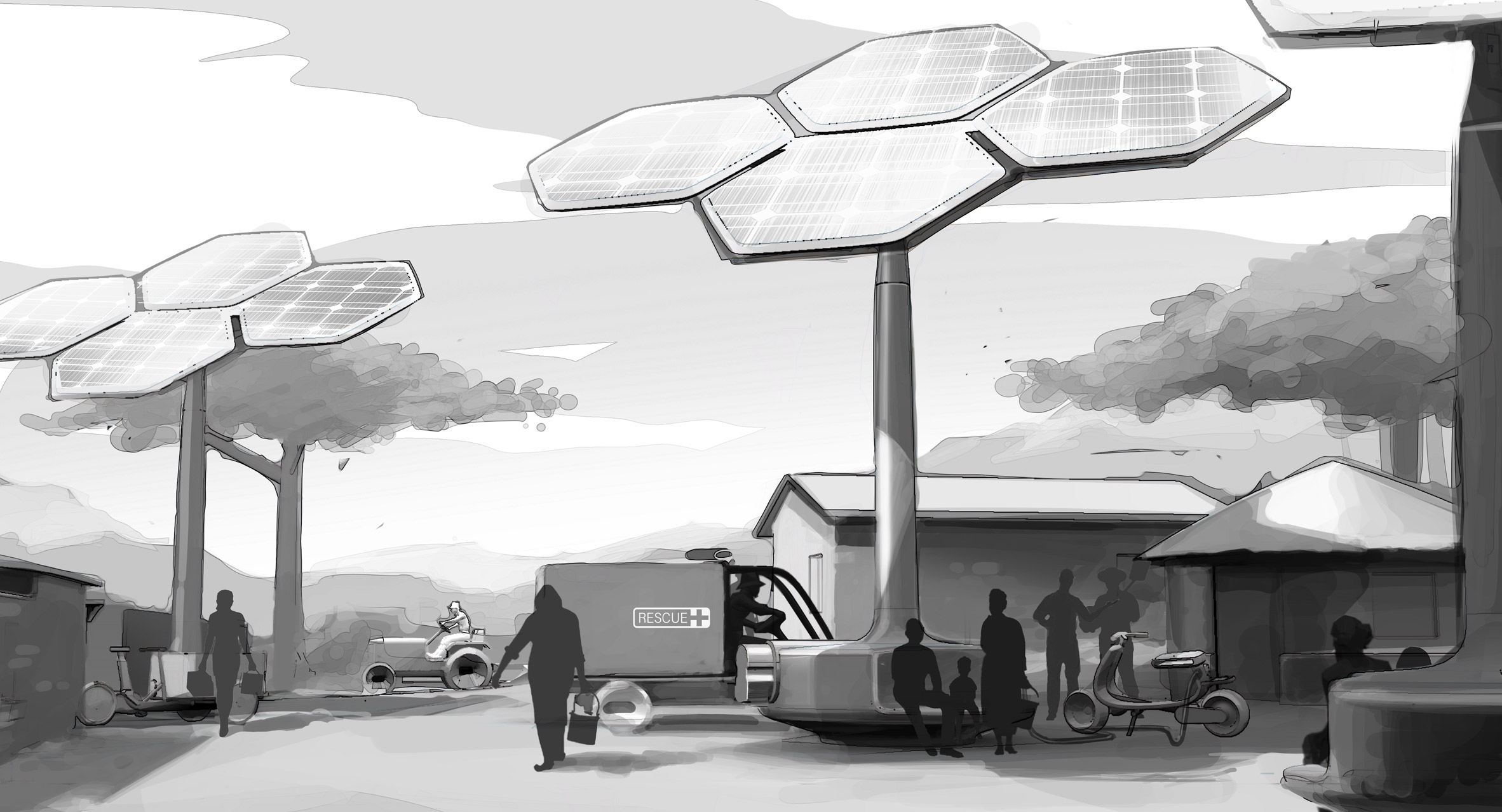
Visualisations of the concept show a variety of farming and mechanical vehicles, which all have a removable battery inserted into the front of the chassis. These would be charged by solar energy provided by tree-like structures supporting solar panels.
"Modularity is key in the design of the ecosystem, embracing sustainability and re-usability," said Volkswagen.
"The battery can be swapped and used as an independent power source when its performance is in decline; modular parts allow for different configurations where the tractor could be assembled with different plows, or even as a drill to drill wells, or just as a people mover."
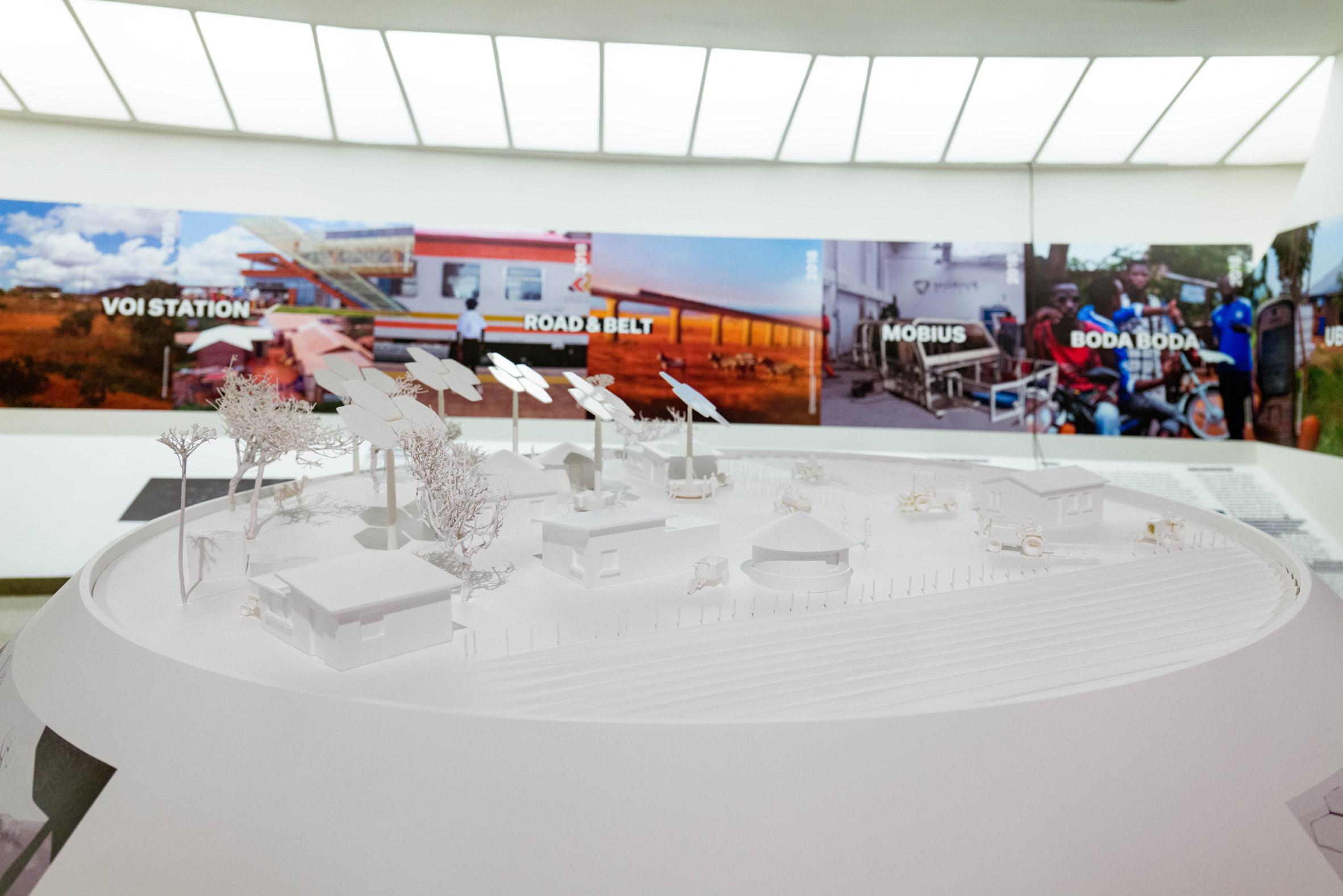
According to AMO and Volkswagen, the collaboration came about due to a shared interest in the future of the countryside.
AMO, the research studio which was spun out of architecture studio OMA, and OMA founder Koolhaas recently curated the Countryside, The Future exhibition. Occupying the whole of the Solomon R Guggenheim Museum in New York, the exhibition aims to highlight advancements in rural areas through a series of case studies.
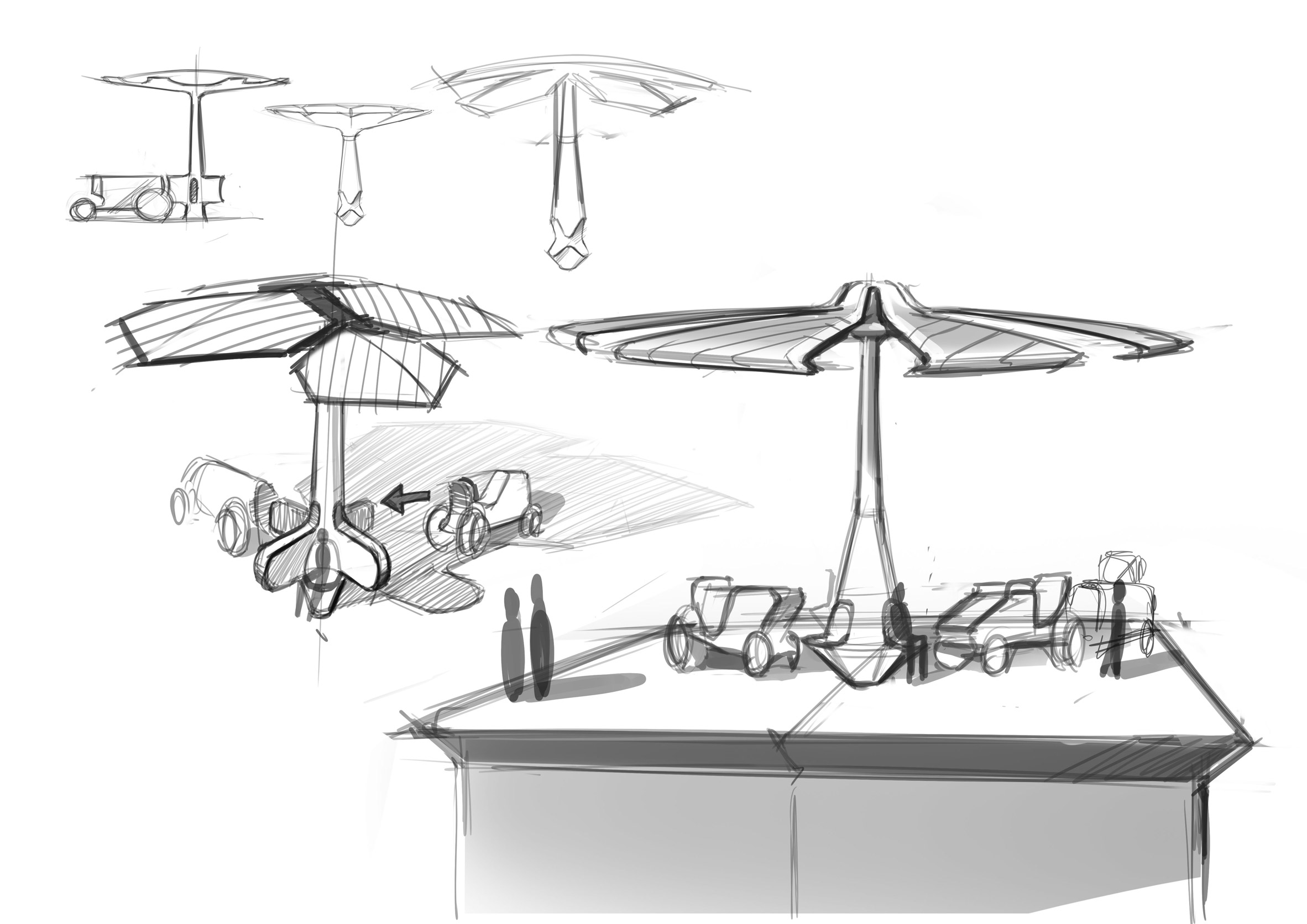
"Volkswagen's interest in the countryside has triggered a new research collaboration that will spawn several projects through cross-pollinations between architecture, which is traditionally about stability, and Volkswagen's expertise on mobility," said Samir Bantal, director of AMO.
"We are excited to dive deeper into the issues of rural mobility together with Volkswagen's experts."
AMO and Volkswagen now intend to develop the electronic tractor by setting up partnerships in sub-Saharan Africa with Volkswagen Group South Africa and local universities.
The post AMO and Volkswagen propose electric tractor design for sub-Saharan Africa appeared first on Dezeen.
from Dezeen https://ift.tt/32MUVB5



