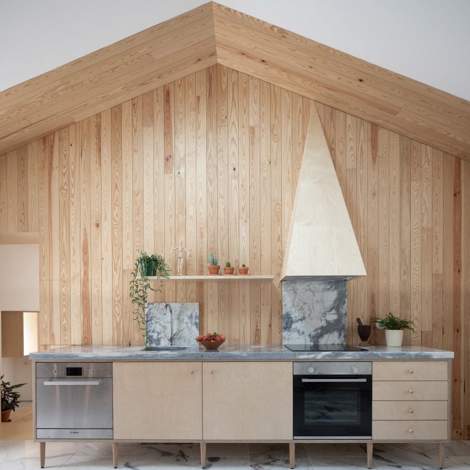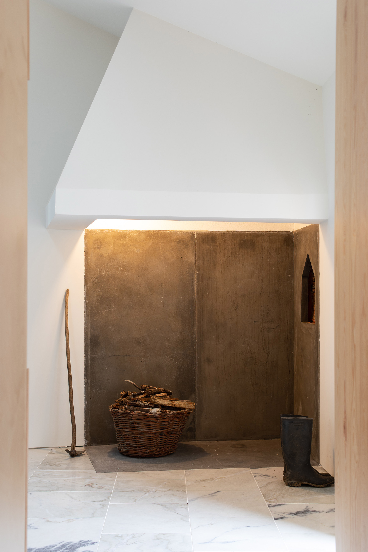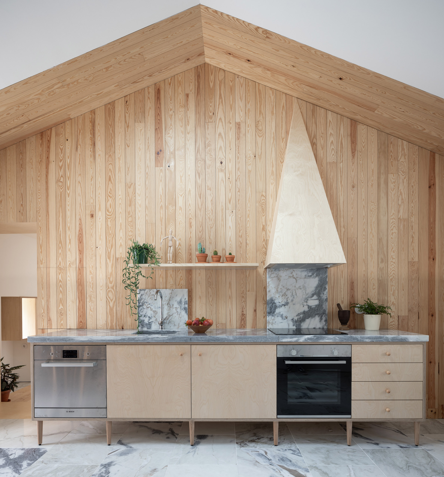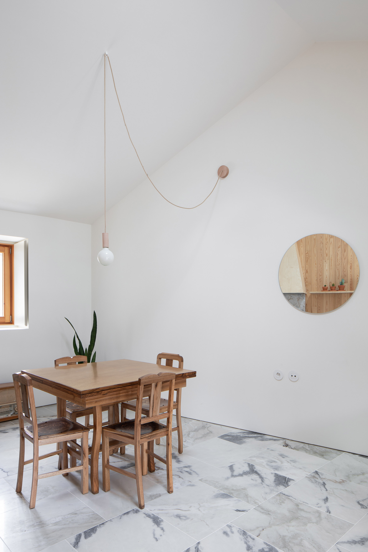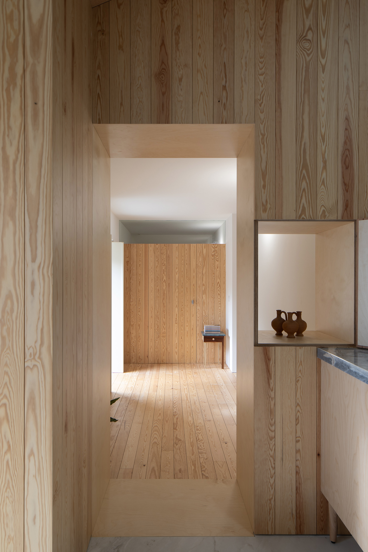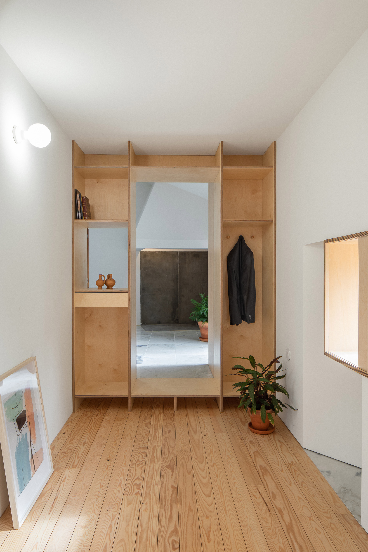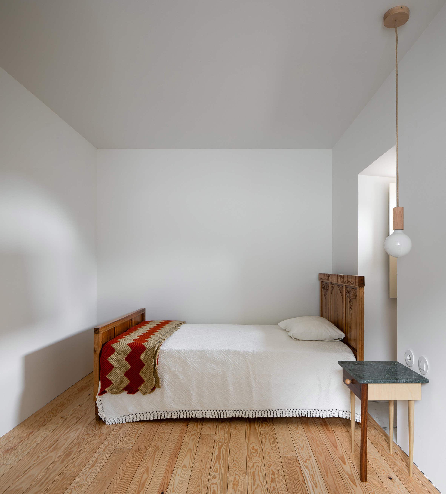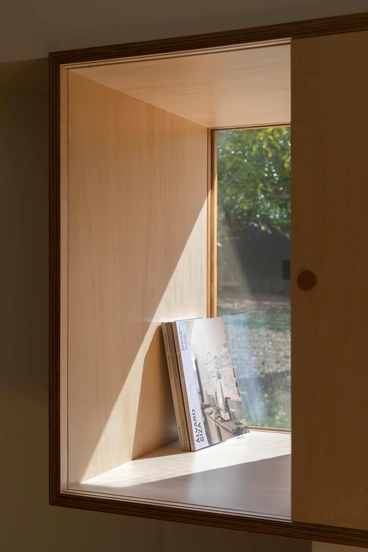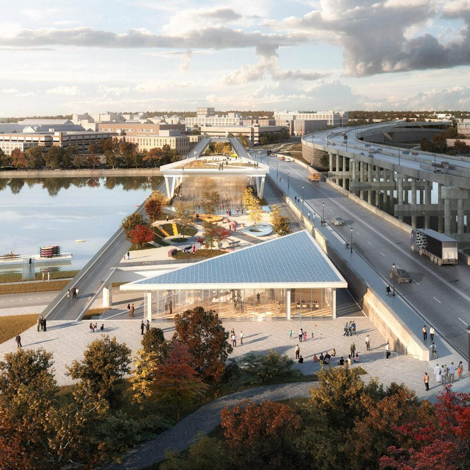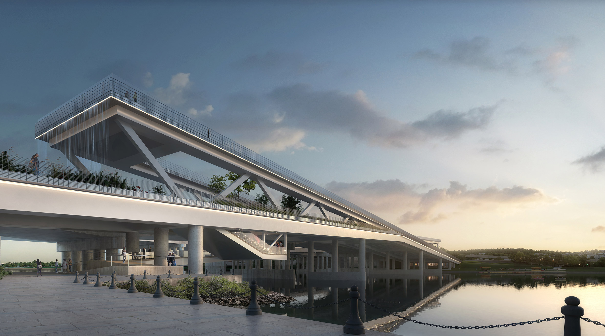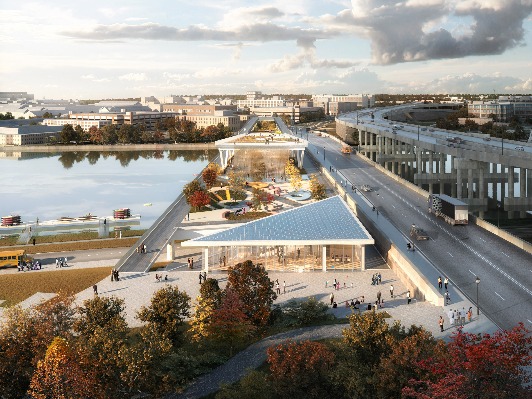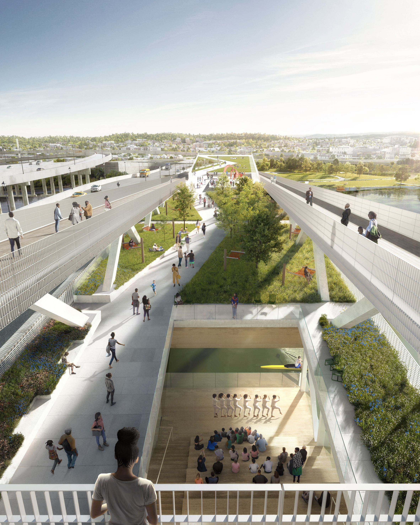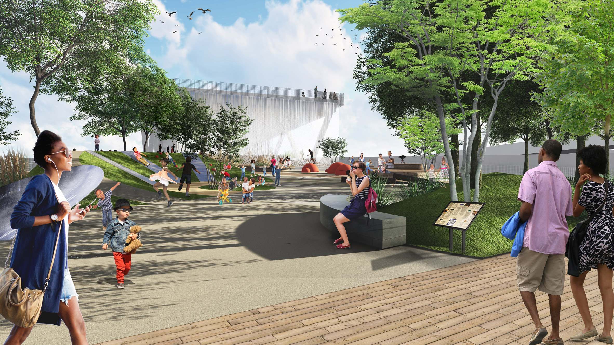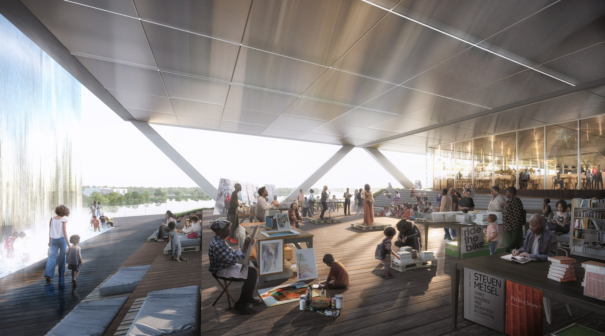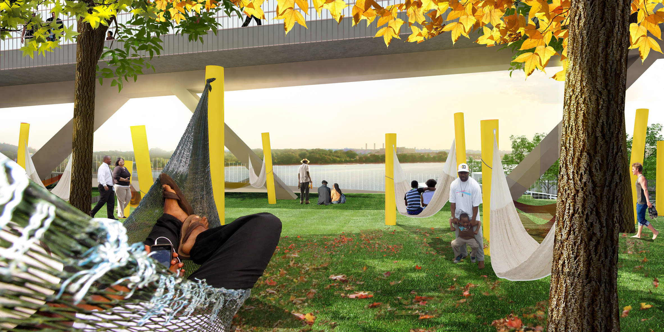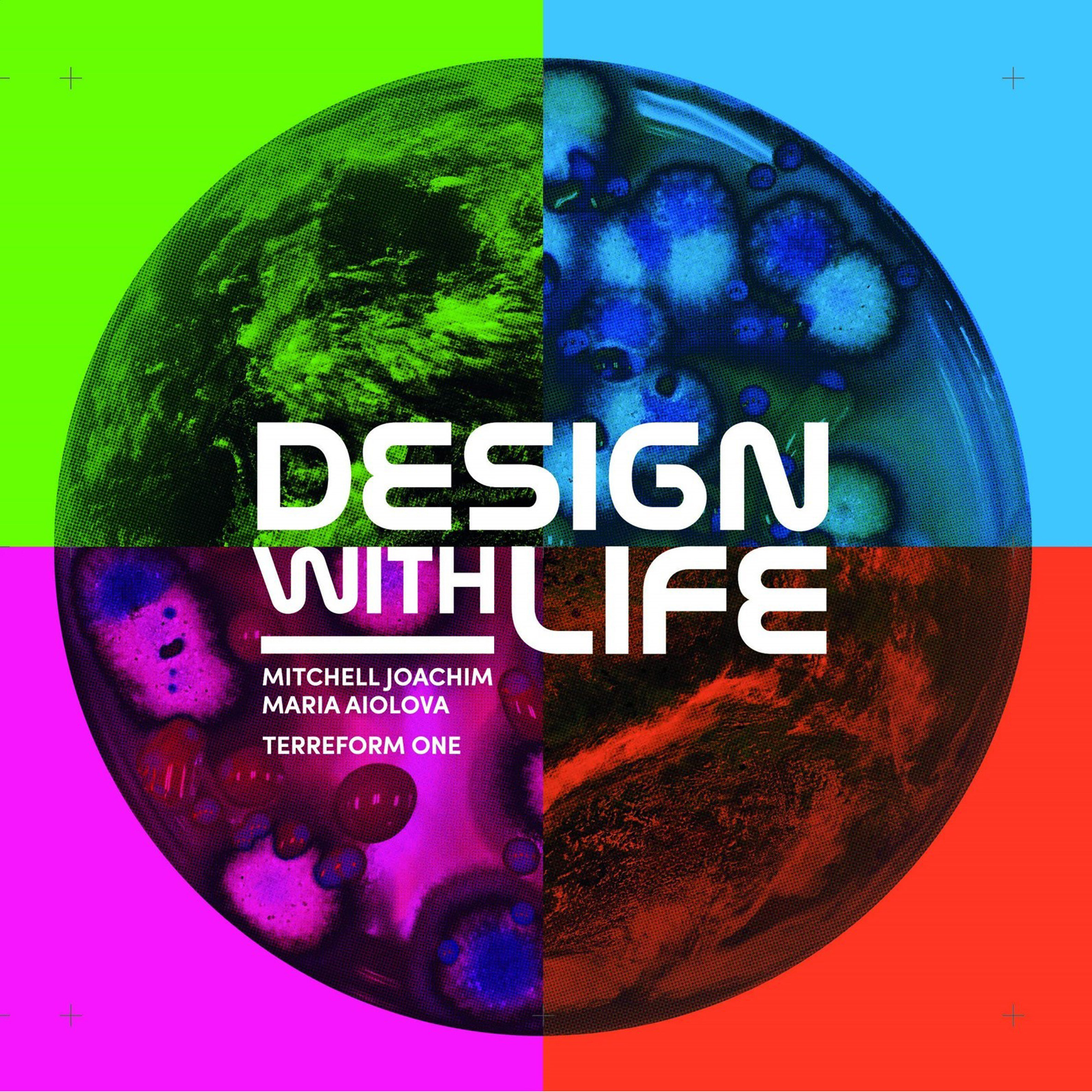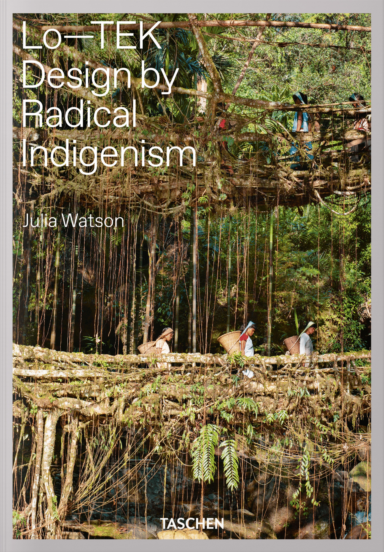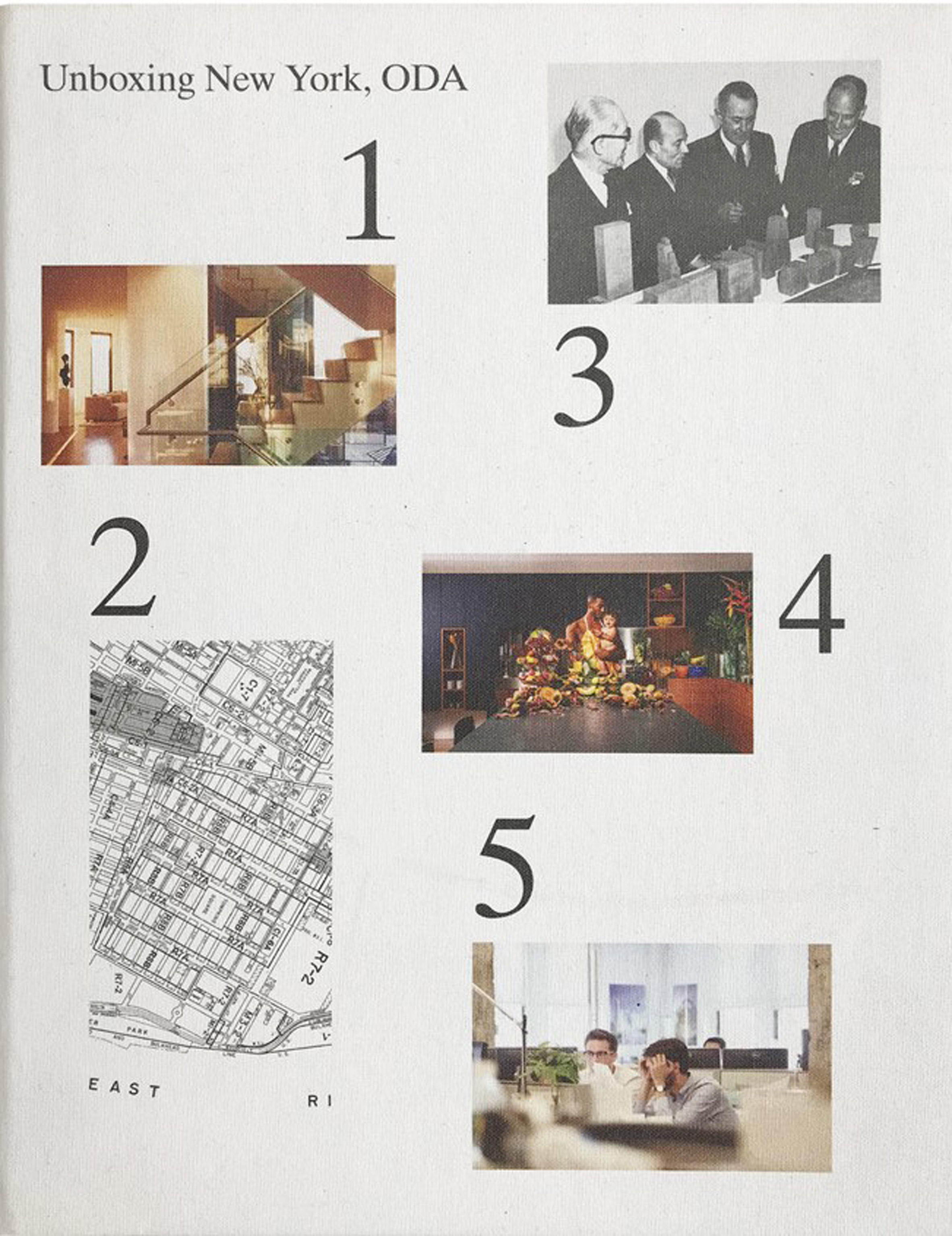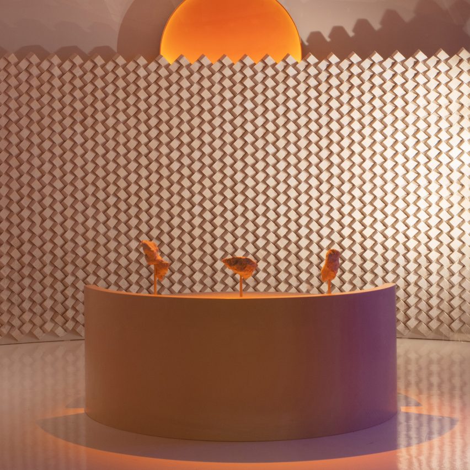
Chilean architect Mále Uribe Forés has turned salt into reactive wall tiles that will crystallise and grow over the course of her Salt Imaginaries installation.
Forés constructed an architectural surface from rows of geometric tiles, made from a mixture of plaster and salt taken from the Atacama desert in Chile.
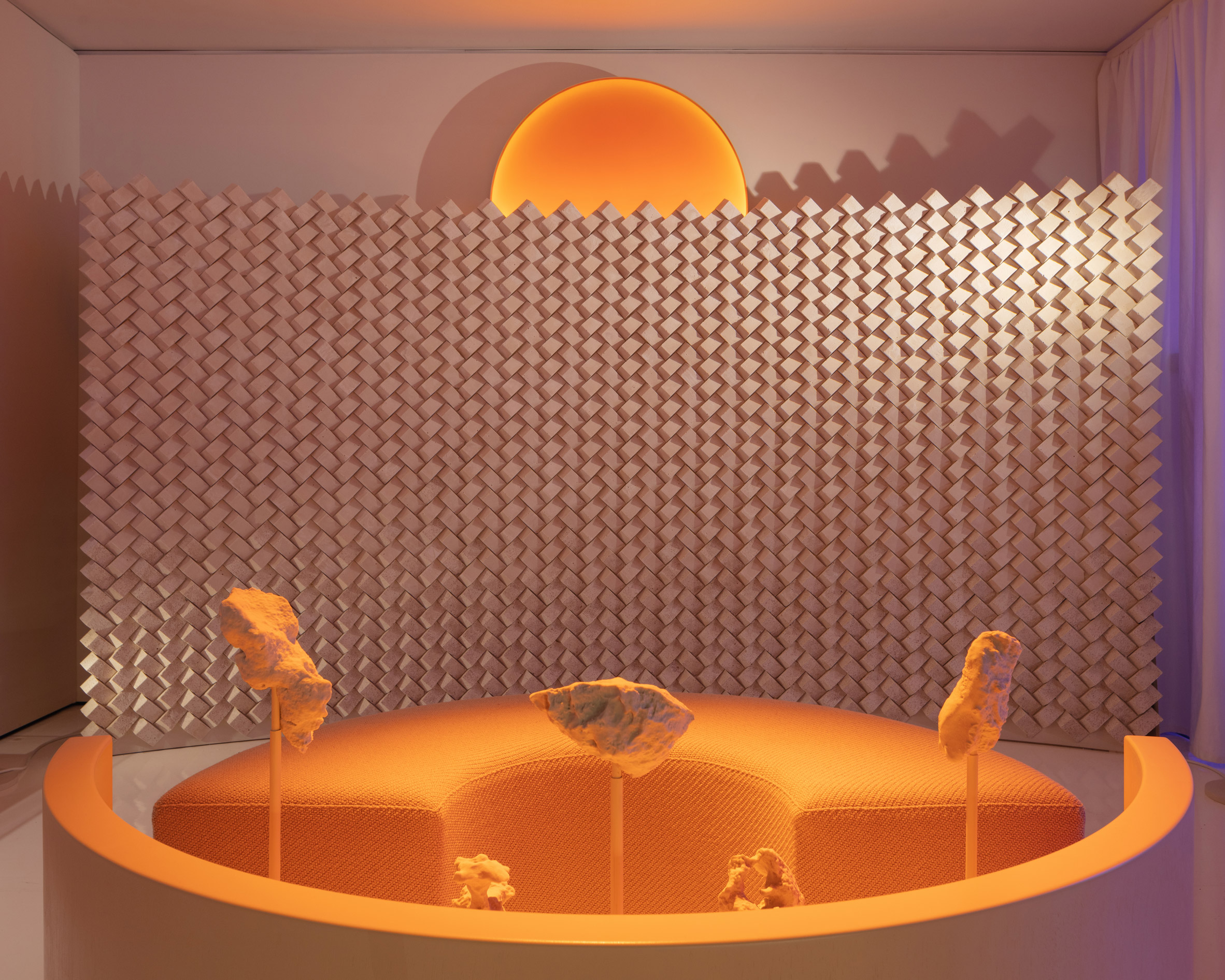
The three-metre wall comprises 1,300 tiles made in two different finishes. An accompanying kinetic light system brings the wall to life by casting shifting shadows.
Over a longer period of time the salt will react to the humidity and temperature of the room, causing it to gradually crystallise and grow as a "living system".
As Forés explained, in addition to its anti-bactericide and preservation properties, salt can also be naturally hydrophilic – meaning it can reduce moisture in interior environments to help regulate humidity.
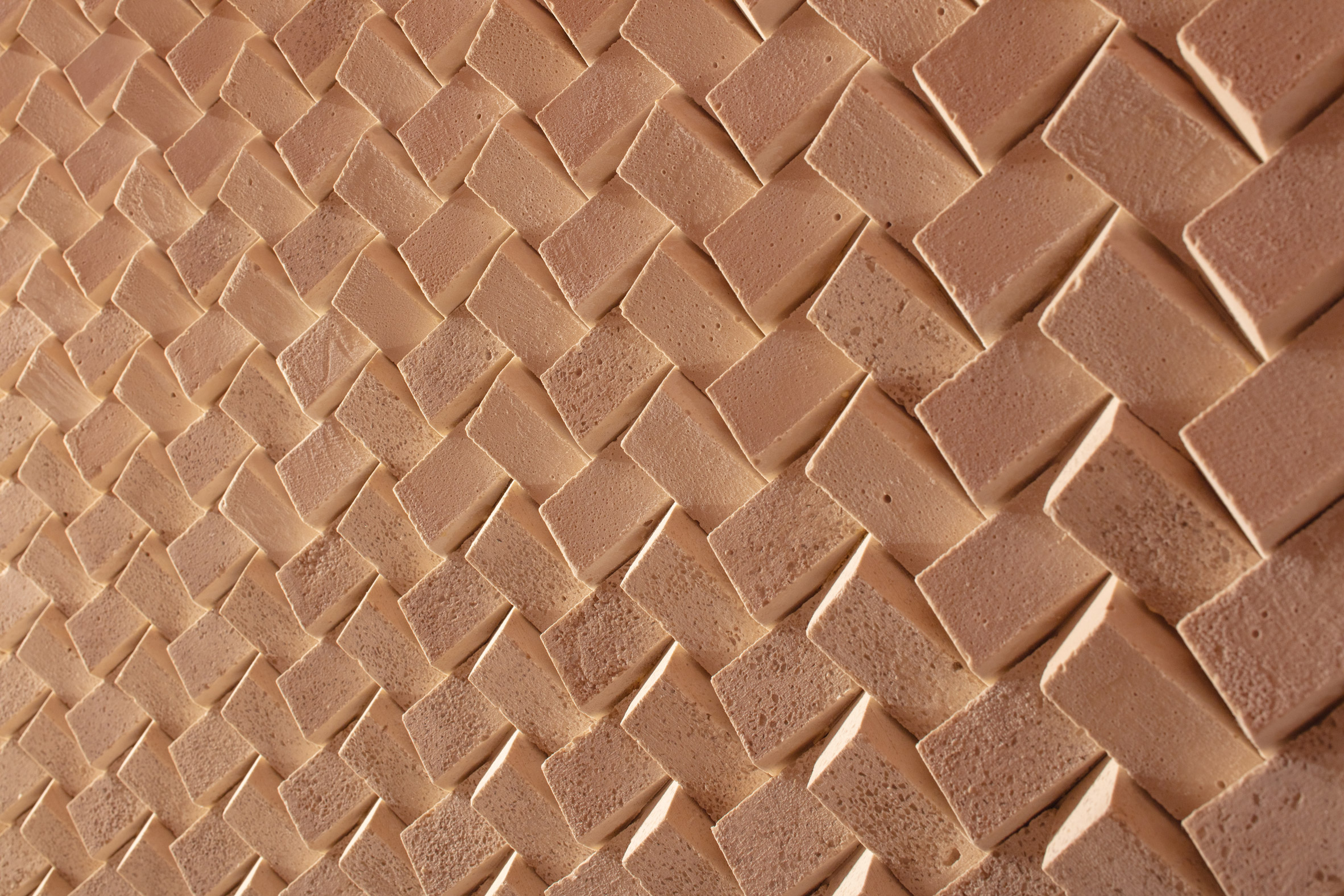
"There are more than 14,000 known uses for salt and yet we often overlook its materiality," said the designer.
"In the context of the boom of bio-materials and the environmental crisis, making visible the transformative power of materials is key for me as a designer," she continued.
"The tiled wall is questioning how can we see our interiors as stable yet mutating environments, and ultimately questioning salt, and all materials, as cultural constructs."
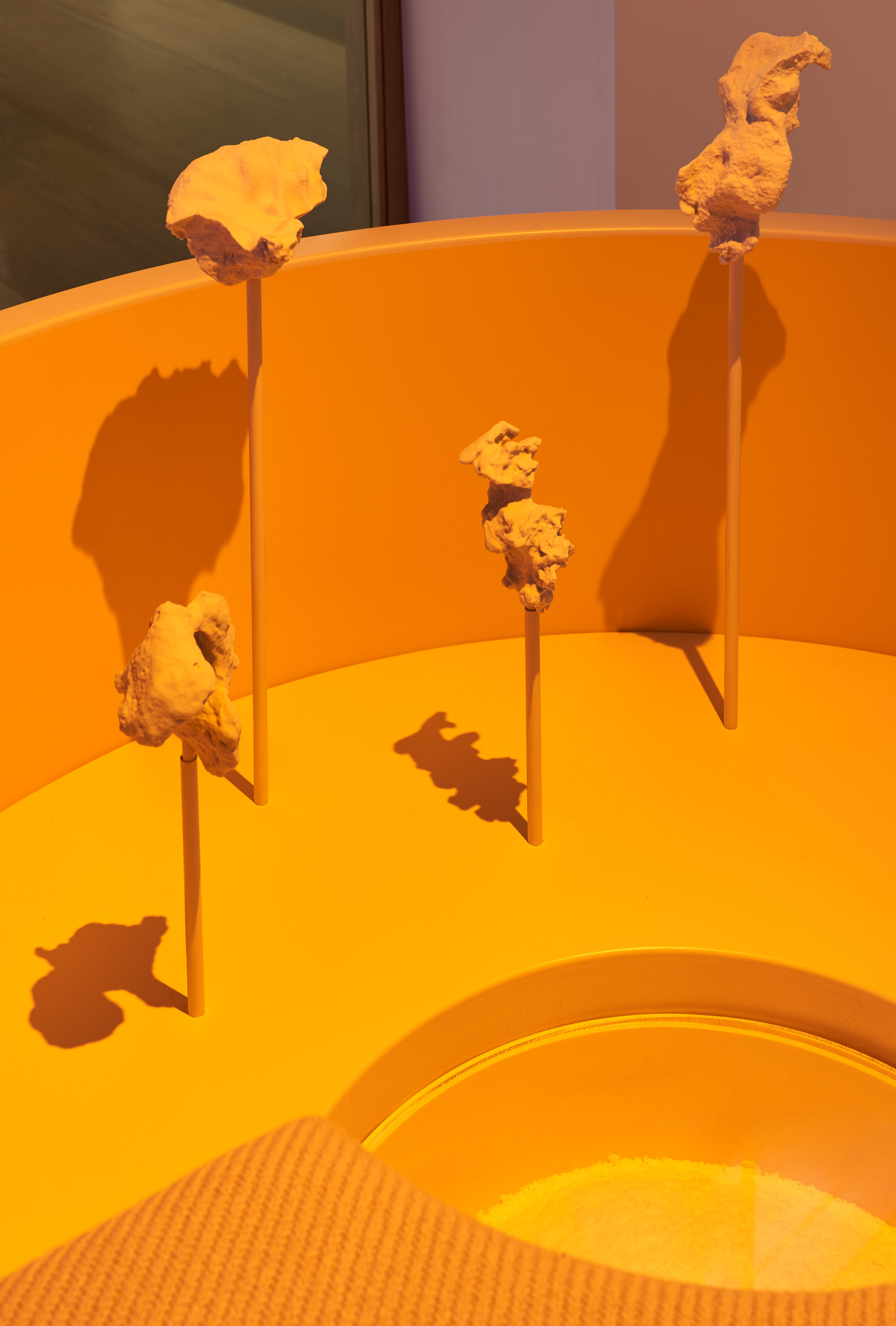
Forés wanted to highlight the historical and local narratives of salt, as well as showcasing how it can be used as a precious and versatile resource.
After visiting the Atacama desert, the designer was fascinated by the unusual salt formations that she found in the crust.
"They seemed like digitally rendered sculptures," she told Dezeen. "I became obsessed about finding out how they took shape, what different salt compositions are there, etc, and started learning everything I could about salt."
"Standing in the middle of the open landscape I was surprised to hear the loud cracking orchestra of these dry salt rocks naturally cracking everywhere reacting to temperature and light as if they had a world of its own," she added.
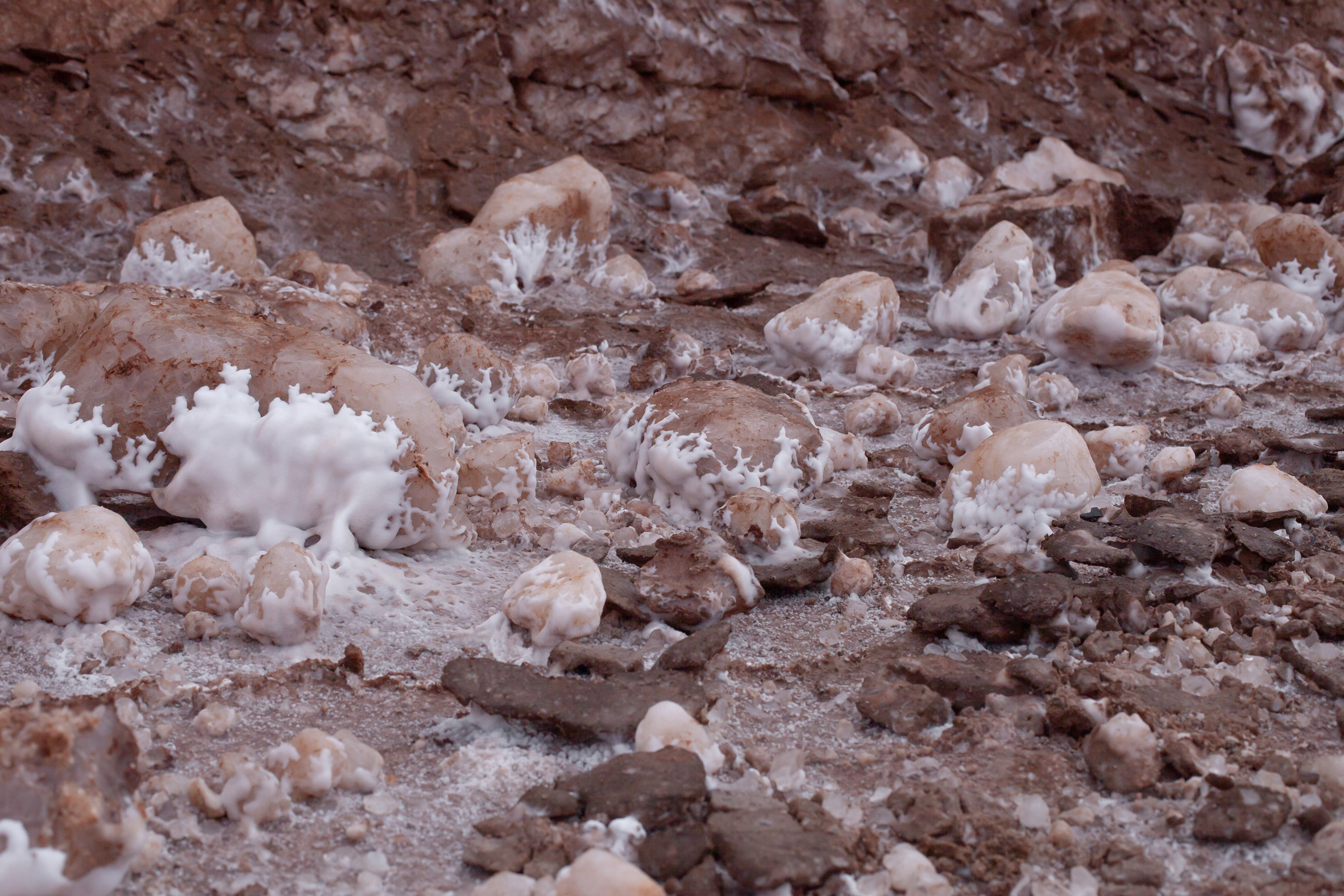
Forés experimented with different salt residues, from discarded salts from lithium refining processes to salts left as residue on the roads that go from mines to the port.
Once she came to a stable composition, with the help of chemists from Chile and the UK, she then used this to make matrix moulds of the final desired shape and used these to cast the tiles in silicone moulds.
It took just over a month to make all the tiles, which were sanded and sealed to ensure a firm base before being assembled on-site to create the final structure.
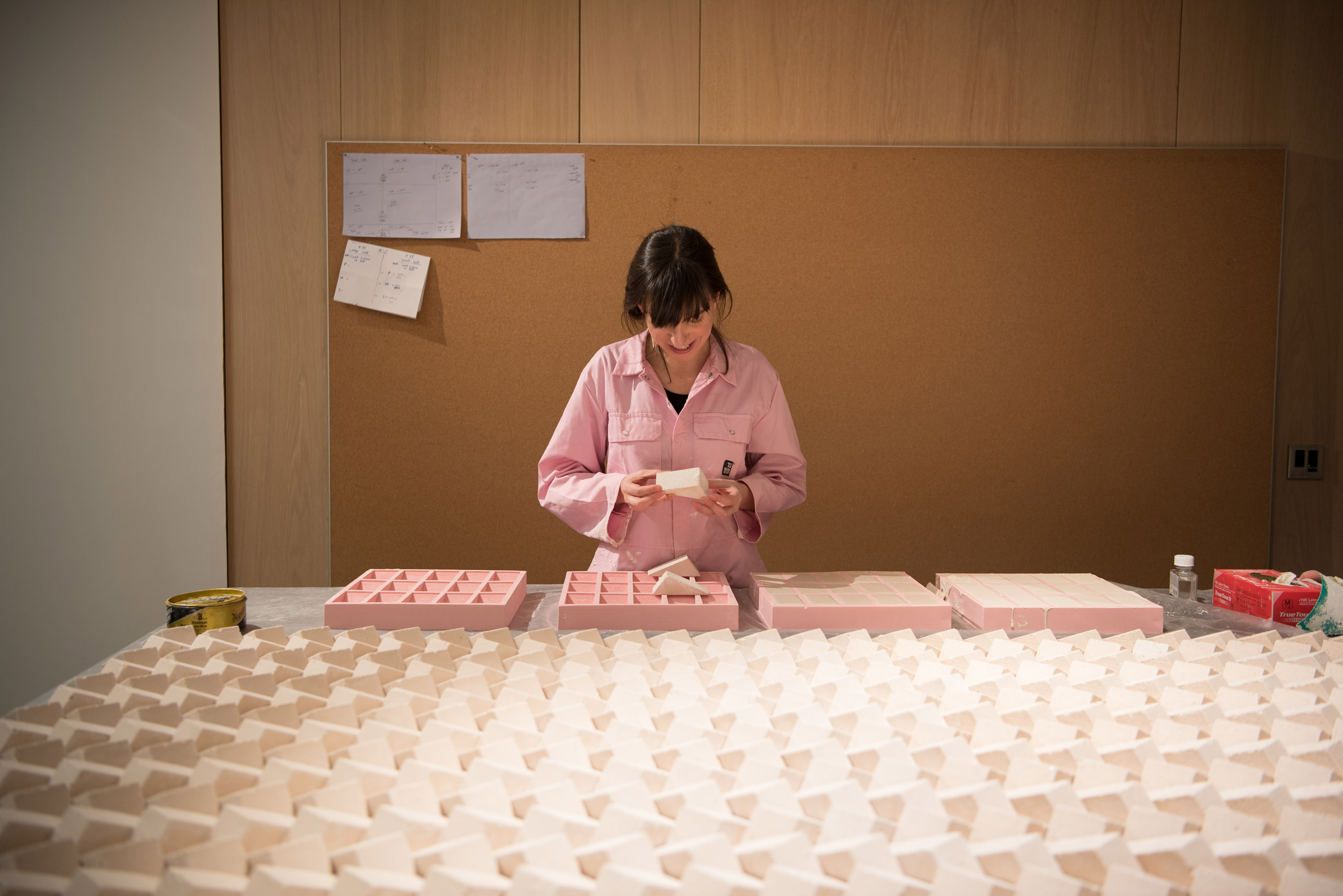
The geometric pattern of the wall, which Forés describes as a stacking system, takes cues from the different architectural remains of old mining settlements that she found on her research trip to the Atacama Desert.
Here, in the region of Tarapacá, she came across a particular site made with saline mineral rocks that used a zig-zag pilling technique to make self-supporting walls that were incredibly well preserved.
"I have always been fascinated by geometry and repetitive patterns that can somehow play with our perception and therefore make us question what we are looking at," the designer explained.
"For this project I wanted to keep playing with that and create an immersive effect, dragging the attention to the surface."
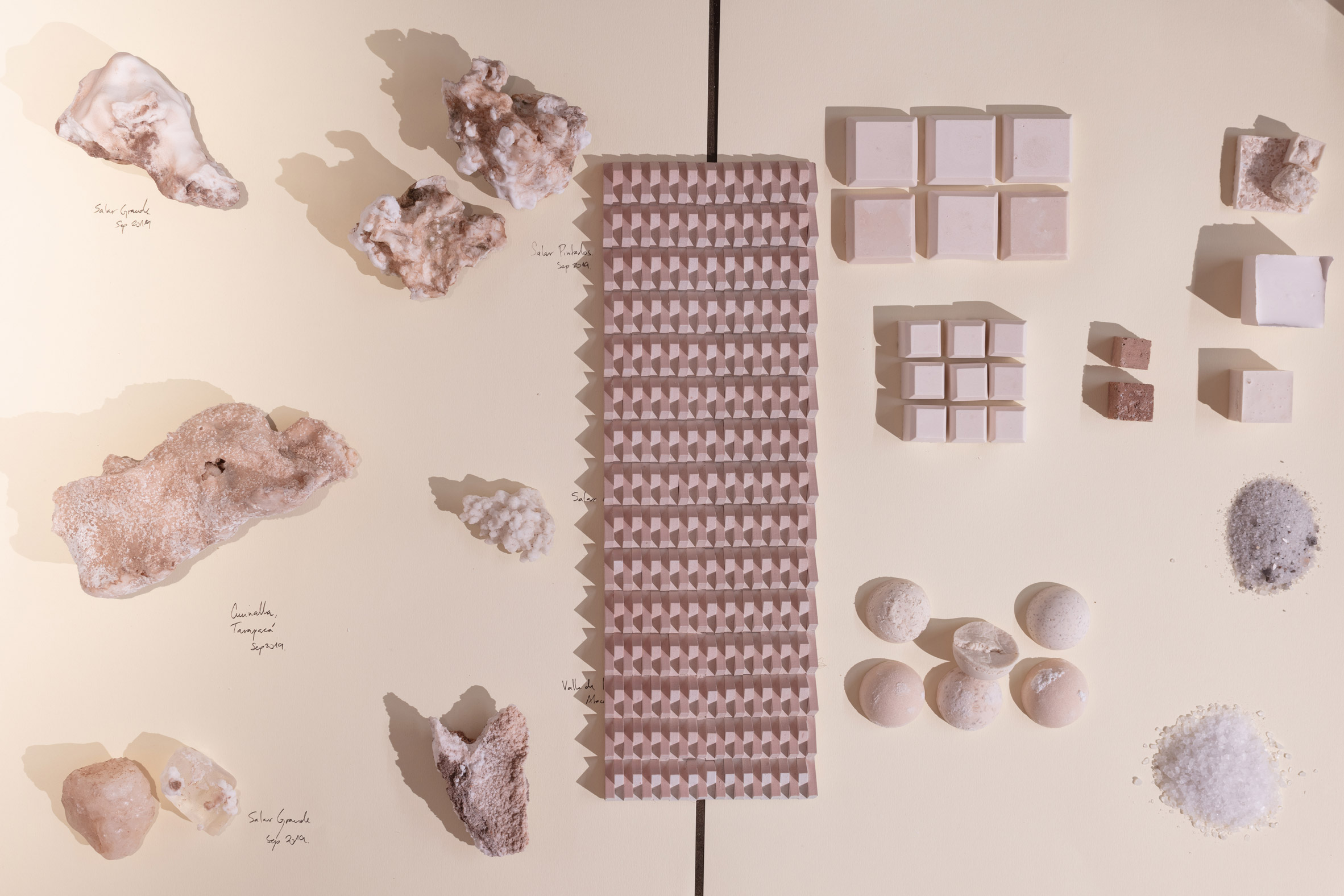
Mále Uribe Forés was chosen as one of the Design Museum's 2020 "designers in residence", where her Salt Imaginaries installation was on display until the museum had to close its doors due to the coronavirus pandemic.
The installation was accompanied by a soundscape of crackling salt and scenographic elements, such as a glowing sun, to create a "meditative" atmosphere that emulates the warm landscape of the desert.
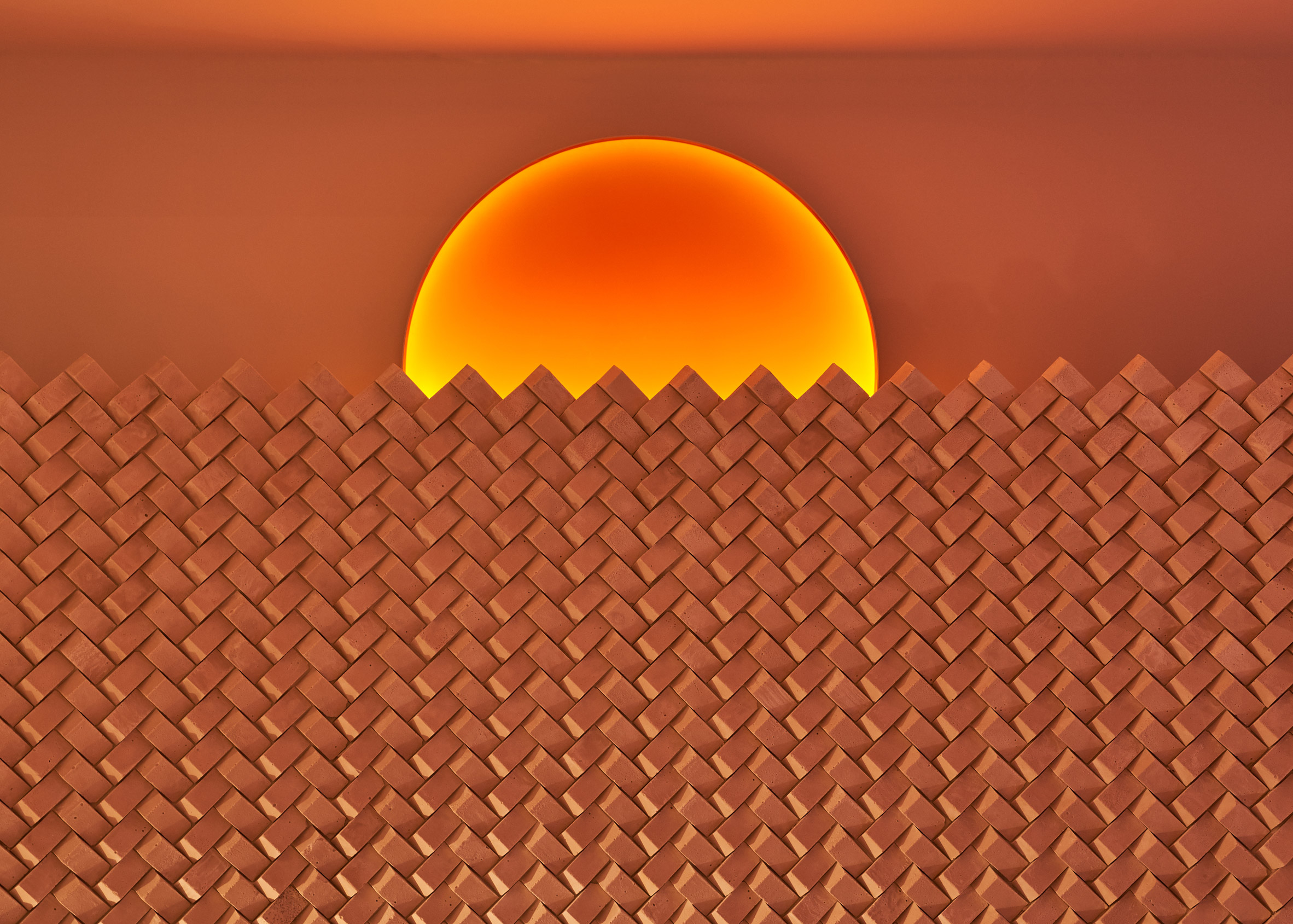
London-based architect Stiliyana Minkovska was also selected as a designer in residence, which saw her present a birthing suite, called Ultima Thule, that offers women a "sanctuary-like" environment during childbirth.
Minkovska's alternative to "hostile" hospital maternity wards comprises a trio of undulating birthing chairs designed to give the mother more control over her delivery and reproductive health.
Project credits:
Design: Mále Uribe Forés
Fabrication: Peter Bennett
Tile casting assistant: Joseph Wood
Sound design: Tom Burke
Lighting: Beam Lighting Design
3D animation: George Stamenov
Video editing: Dimitris Armenakis
Curators: Sumitra Upham, Maria McLintock
The post Mále Uribe Forés makes wall tiles from Chilean desert salt appeared first on Dezeen.
from Dezeen https://ift.tt/2VV99wF
