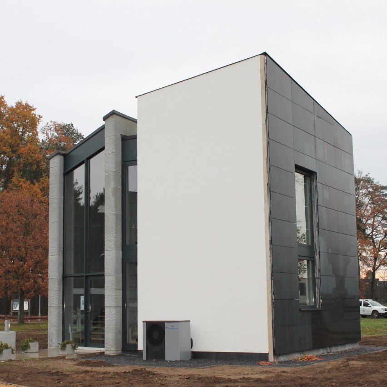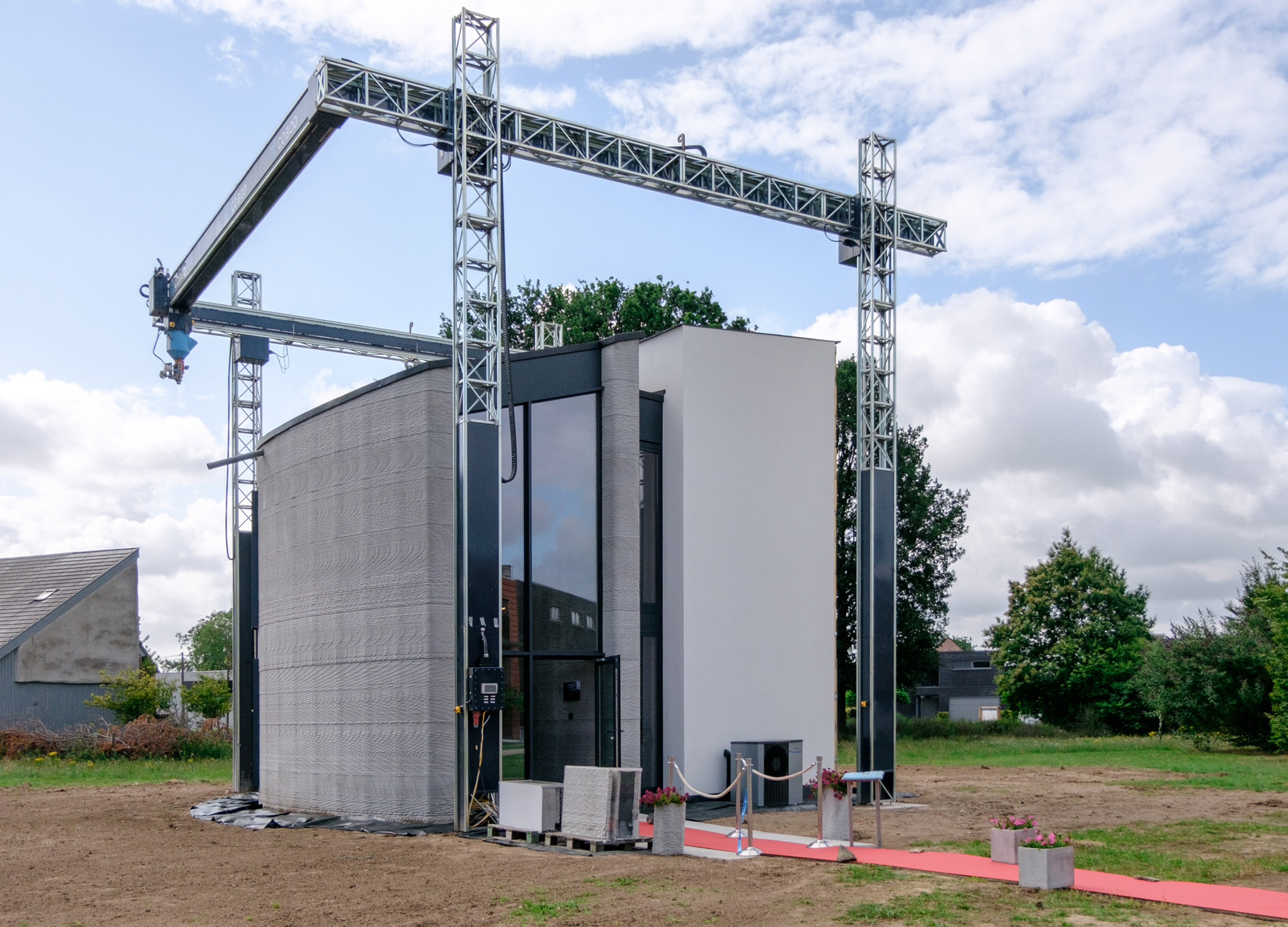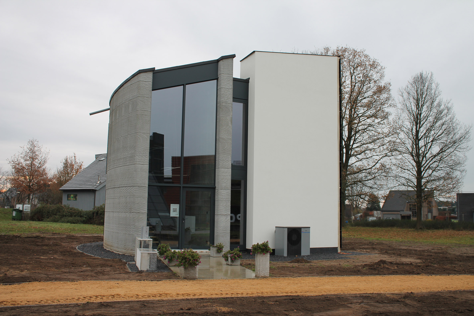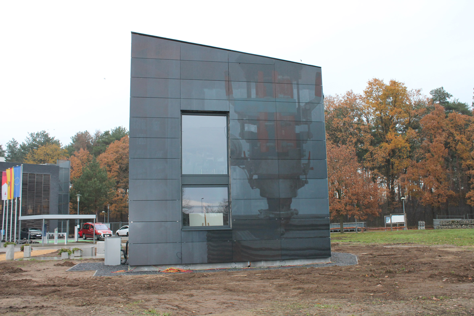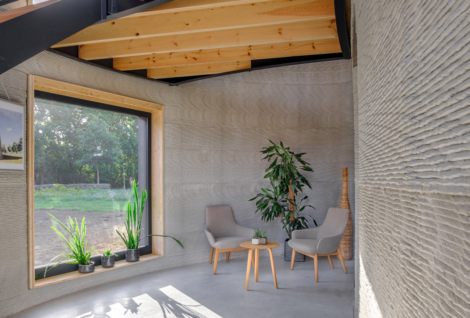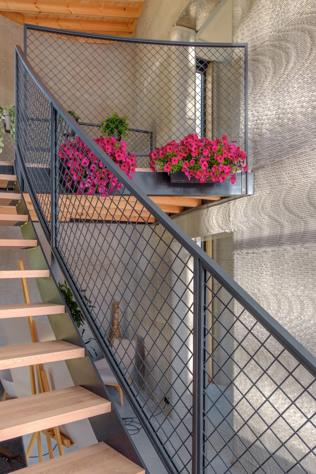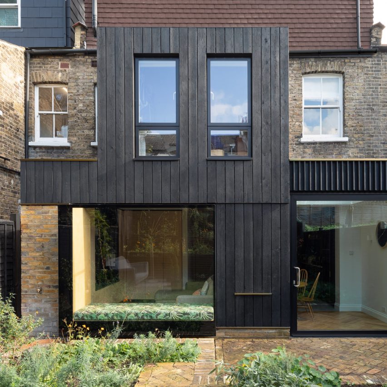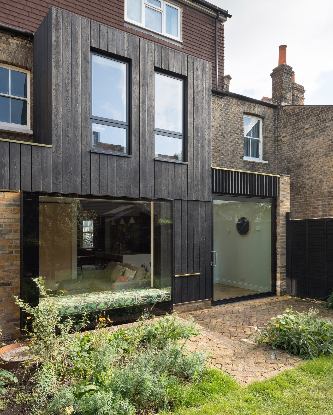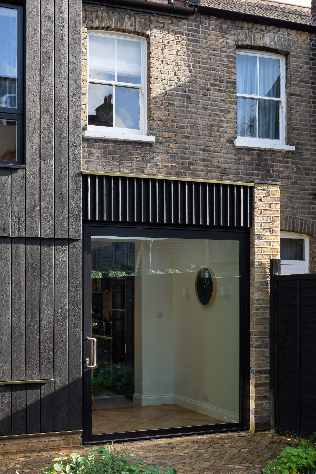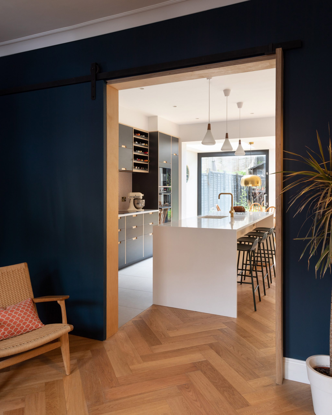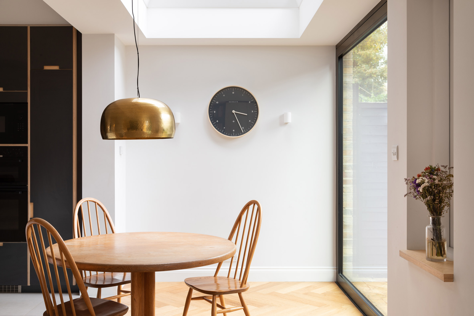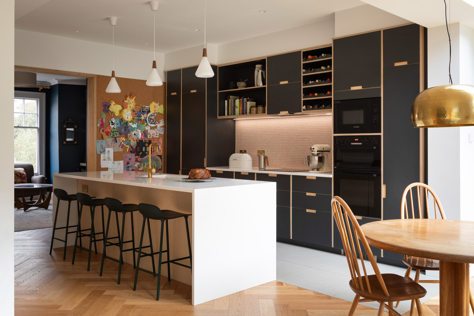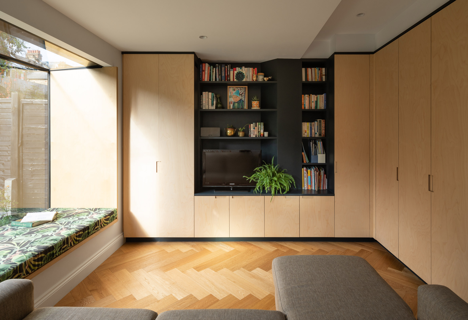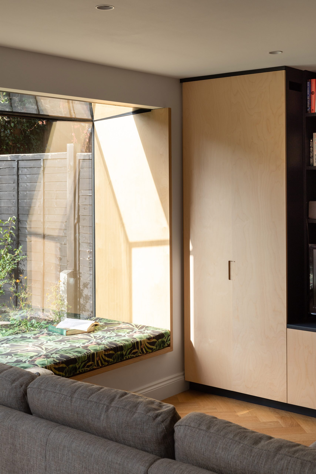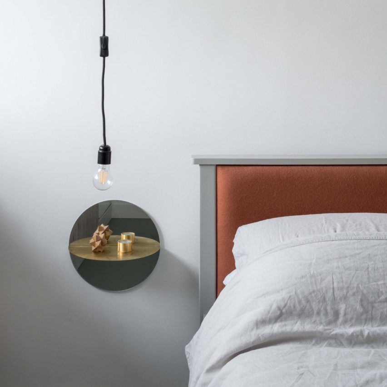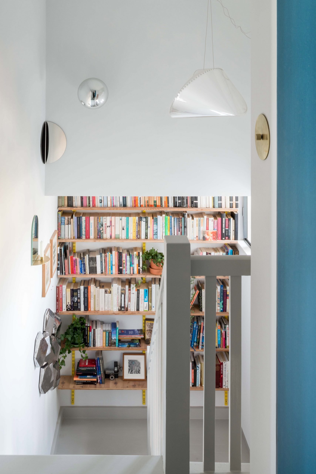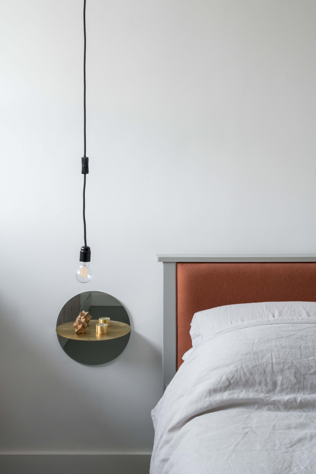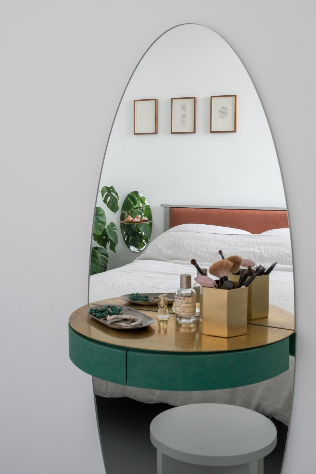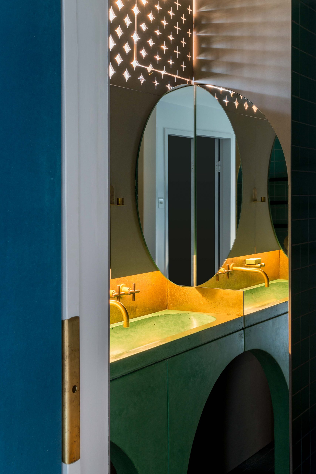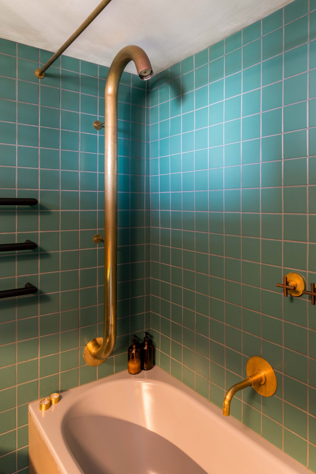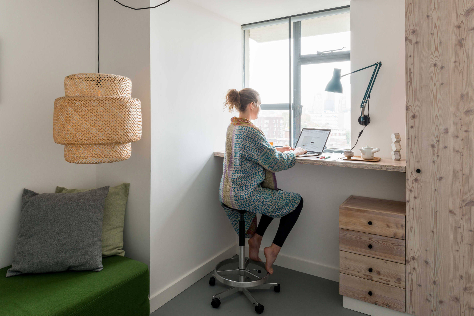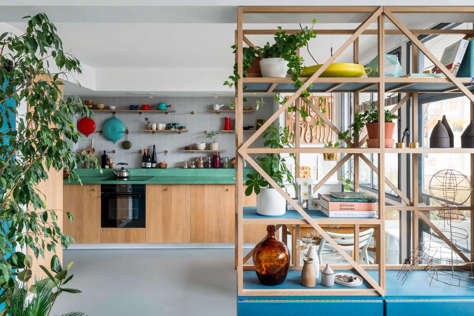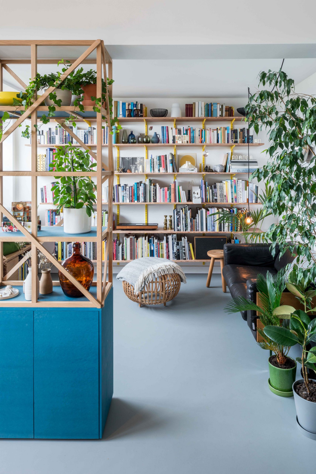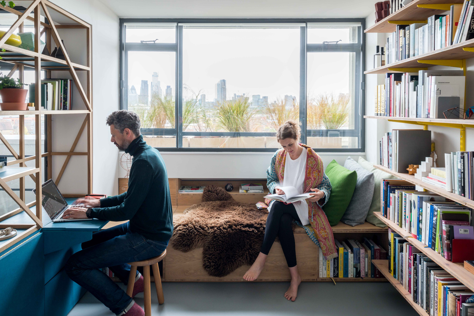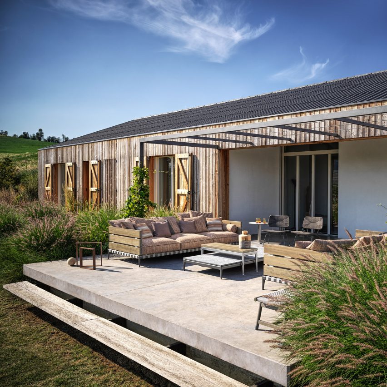
The scenic hills of Italy's Val Tidone are the setting for this modern larch-clad house, designed by Milanese architects Studio Koster.
Studio Koster founder Geert Koster designed the barn-inspired residence, named Country House, in the hills surrounding Piacenza.
It is a weekend getaway for a client based in Milan, who likes to spend her free time in the countryside with her partner and dogs.
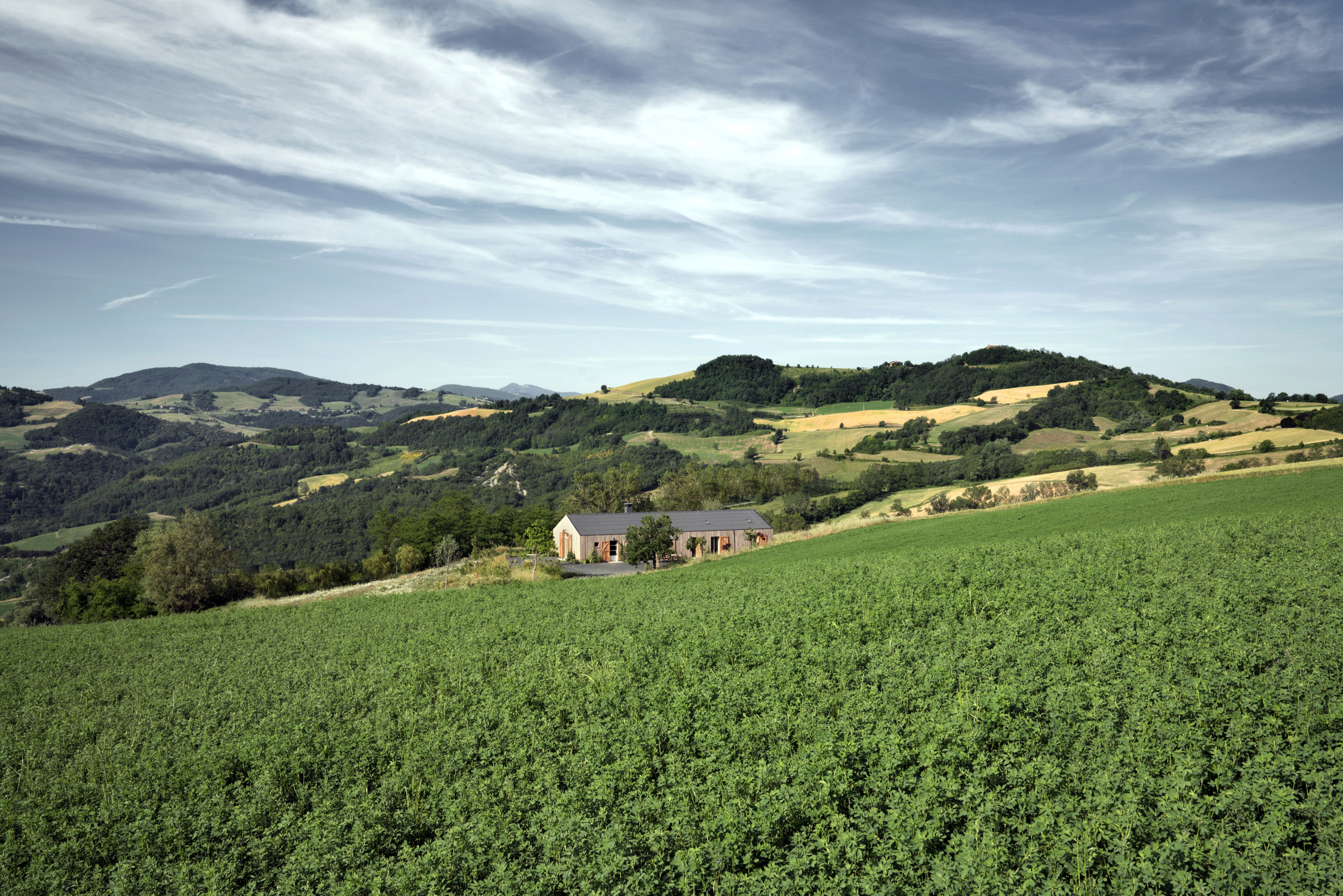
The building has a contemporary layout, with plenty of space for entertaining guests. Large living and dining spaces open up to the landscape, and there are four generous double bedrooms, all with their own en-suite bathrooms.
To achieve this without creating a building that looked out of place in the landscape, Koster based his design on the agricultural barns found in this region, rather than the traditional farmhouses.
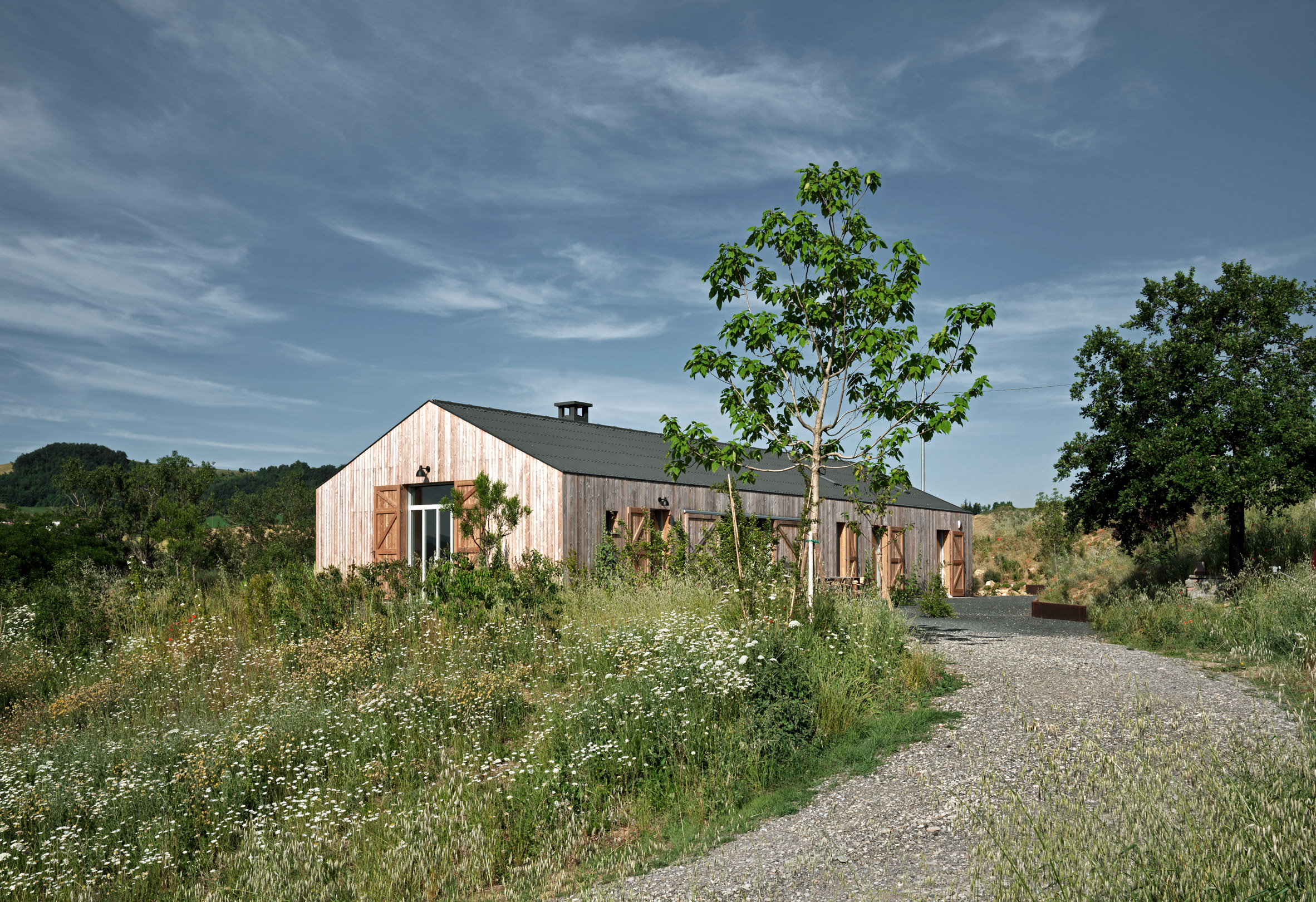
By reinterpreting the single-storey, gabled forms of these wooden structures, he was able to find a more minimal, modern aesthetic.
"The client didn't want a traditional building," Koster explained. "Country life yes, but not country style. No bricks, no exposed stone, and no terracotta floors or roof tiles."
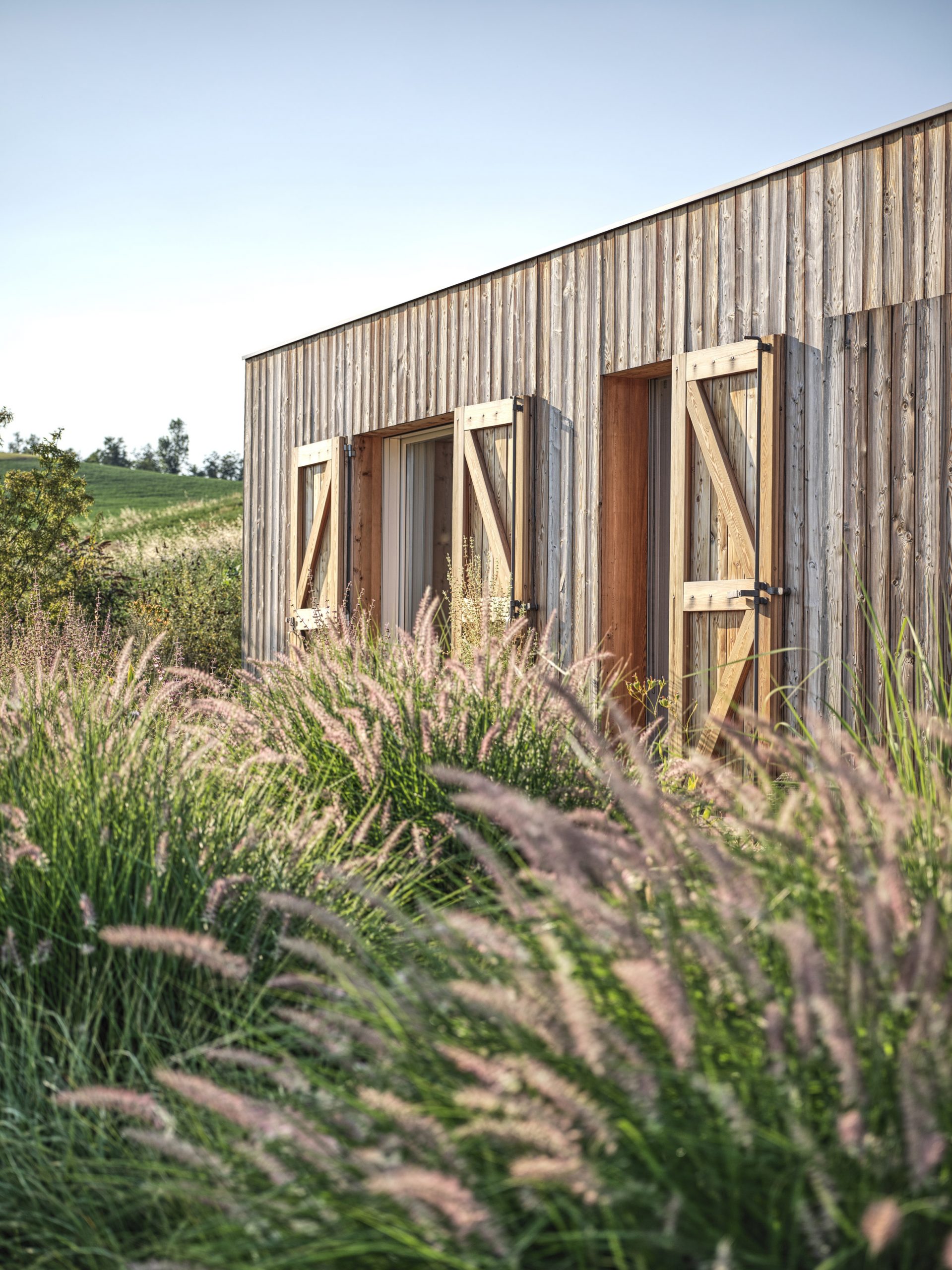
"The main concept for the house was to create a non-invasive architecture that integrates with the beauty of the flowing hills and its natural agricultural scenery, without the rustic feeling," Koster told Dezeen.
The house features walls clad in larch, high ceilings and large barn-style doors. Patios are dotted around the exterior, as part of a wild and varied garden designed by landscape architect Antonio Perazzi.
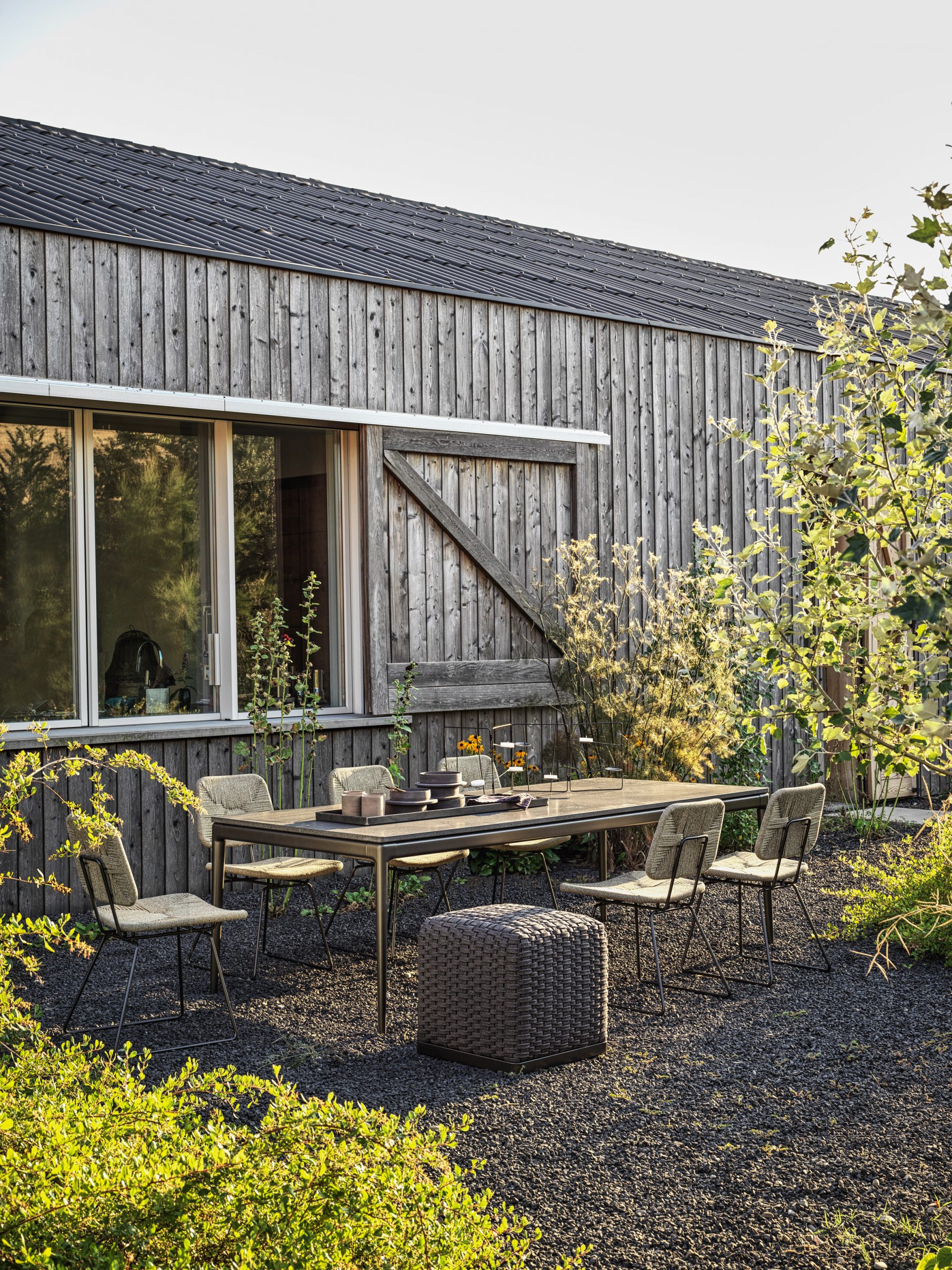
Inside, the house centres around the kitchen and dining room, which extends outdoors in the form of a raised terrace.
Bedroom suites are located at the western end of the building and all have their own access to the garden. The eastern end houses the entrance, the lounge and a staircase leading down to the wine cellar.
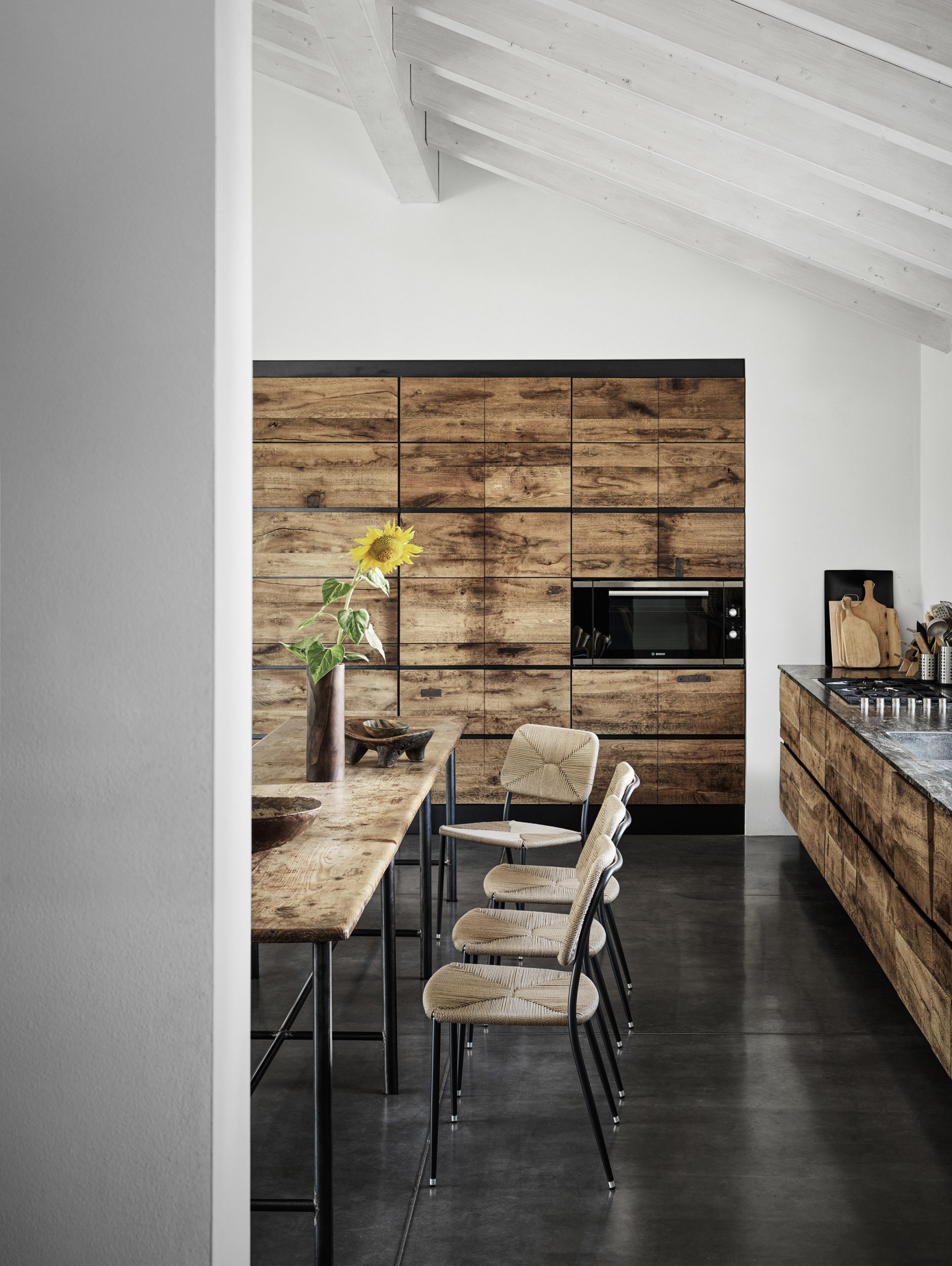
Country House in the Piacenza Hills was used by Italian furniture brand Flexform as a photoshoot location for its collection. These photos show the house temporarily furnished with Flexform products.
Each piece was selected to complement the house's minimal interior finishes, which include concrete floors, lava stone tiles, white lime tempera paint and a reclaimed wood kitchen.
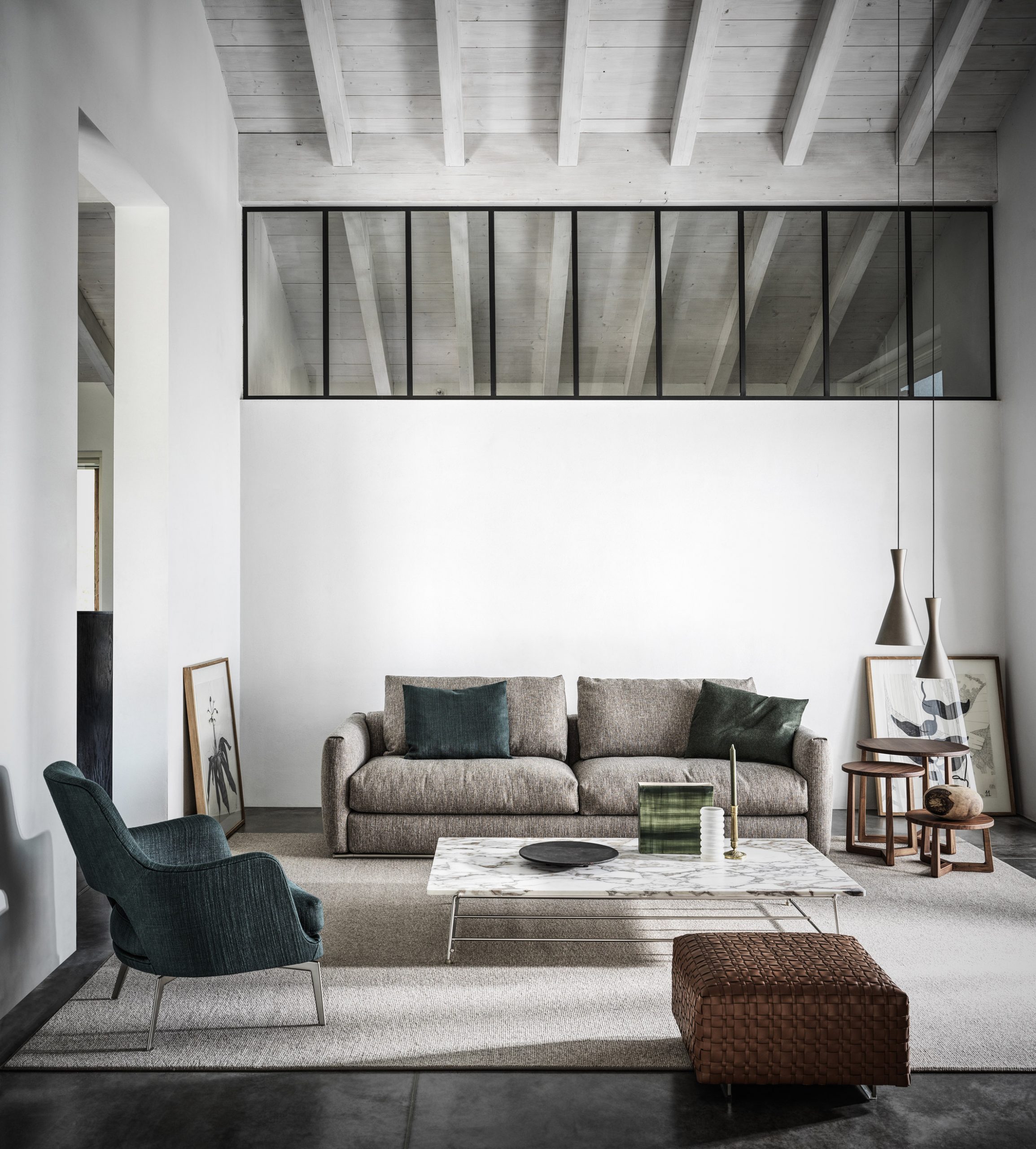
Standout pieces include the Christophe Pillet-designed First Steps chairs, which complement the wood-panelled kitchen and large dining table, and the Antonio Citterio-designed Gatsby armchairs in the lounge areas.
The terrace is treated as an outdoor room, furnished with the wood-framed Ansel sofas and the overlapping Pico side tables.
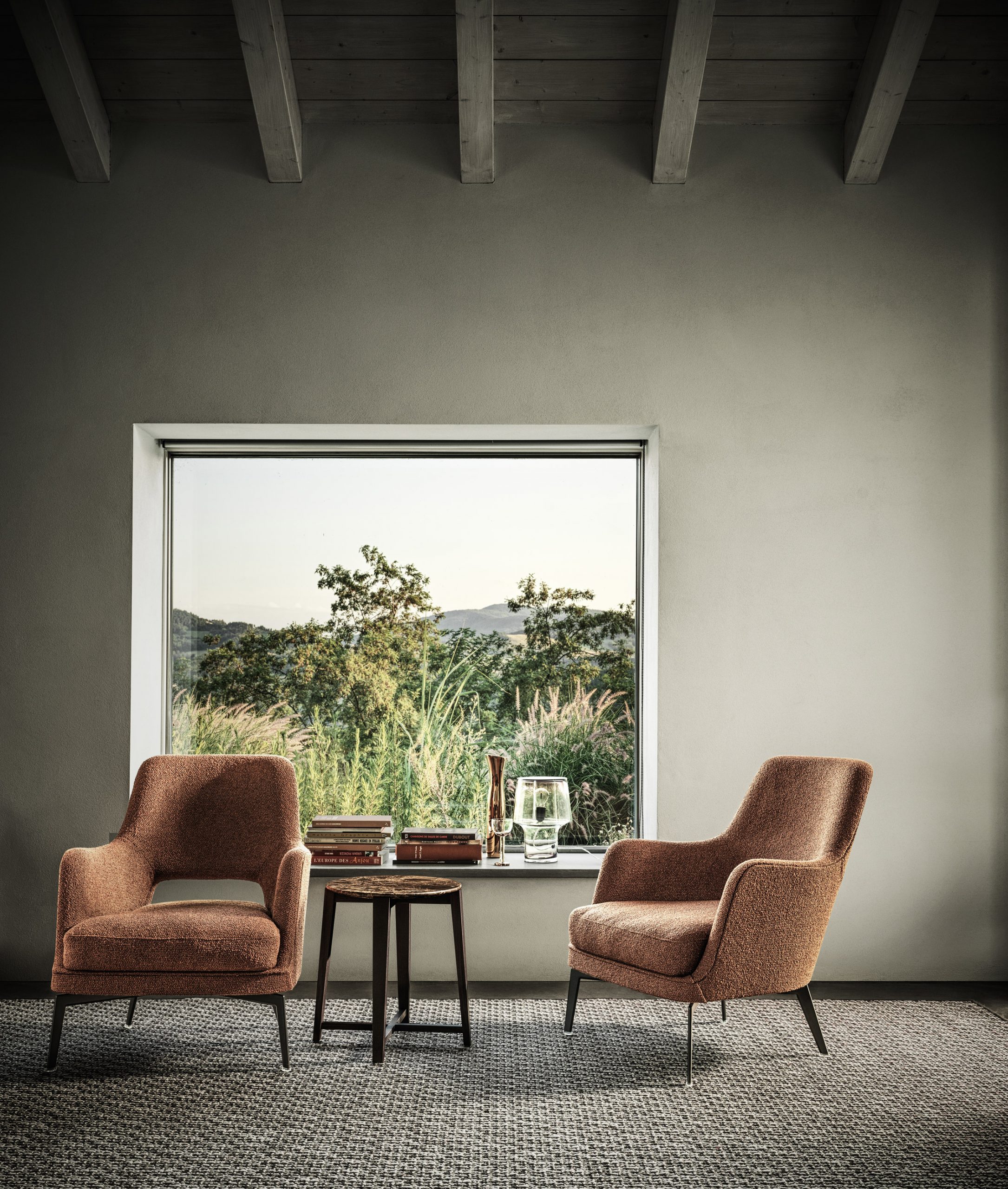
Sustainability was a key focus for the client, so the house is designed to be as energy-efficient as possible.
Its orientation allows it to make optimum use of solar energy and radiant heat, and there is also a geothermal heating/cooling system in place. Meanwhile, the garden is designed to facilitate biodynamic farming.
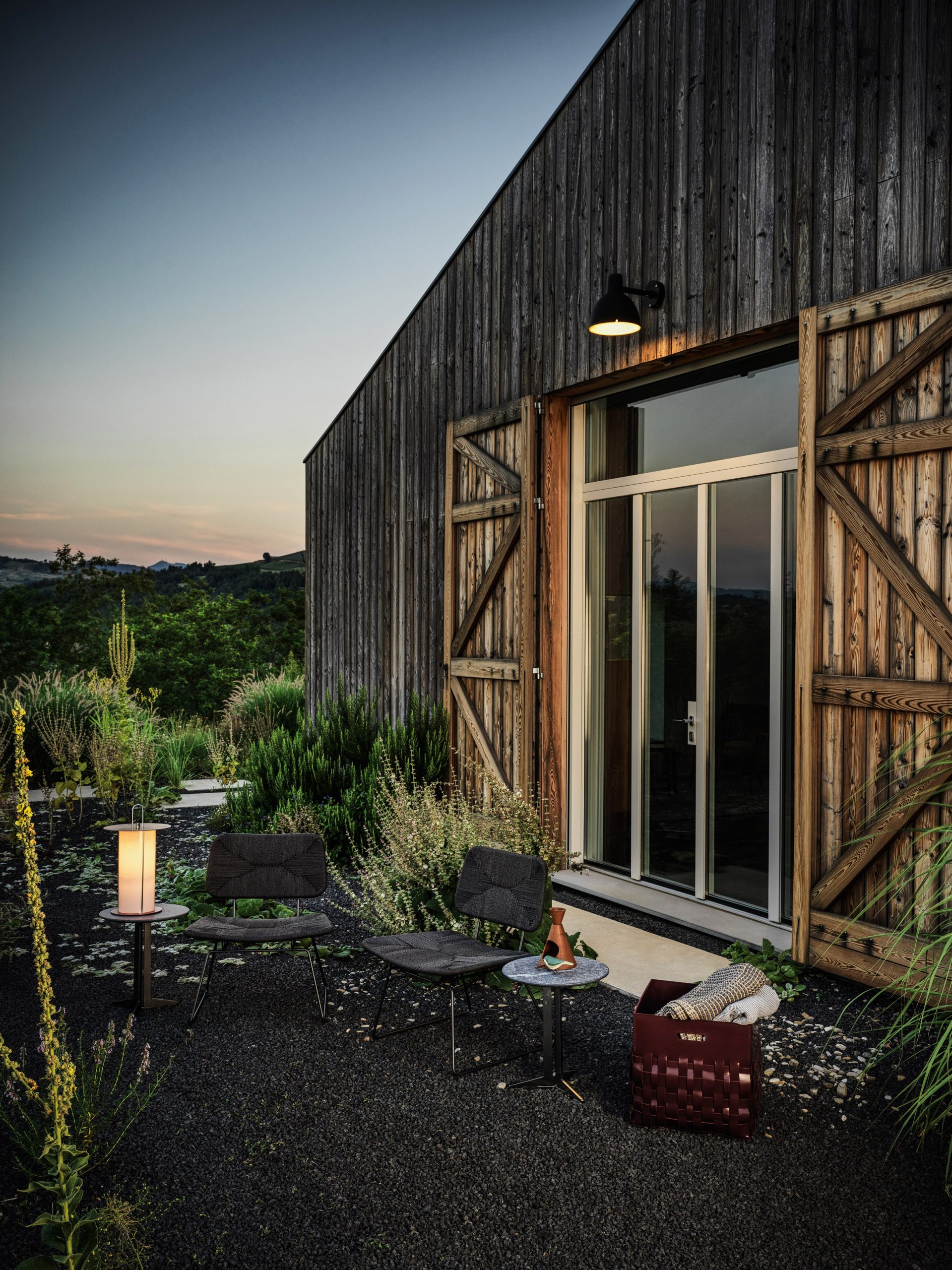
Koster describes the experience of staying in the house as "relaxed, beautiful and a bit Zen".
"You enjoy the changing scenery of nature and light at every moment of the day," he said.
Photography is by Matteo Imbriani unless otherwise stated.
Project credits:
Architect: Studio Koster
Project team: Geert Koster, Andrea Gravellu, Paolo Maserati
Contractor: Mirco Ferrari
Landscape architect: Studio Antonio Perazzi
The post Studio Koster builds contemporary country house in the Val Tidone appeared first on Dezeen.
from Dezeen https://ift.tt/34zXk4k
