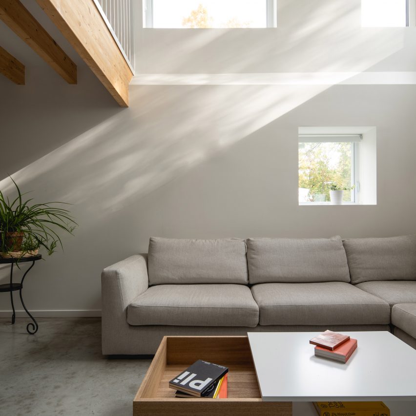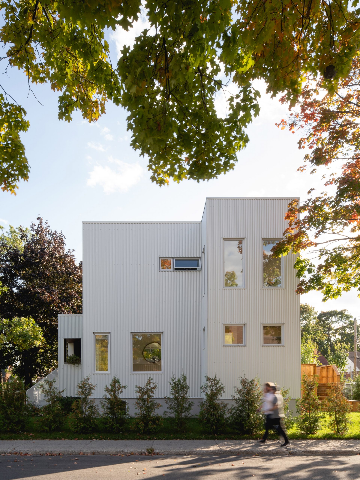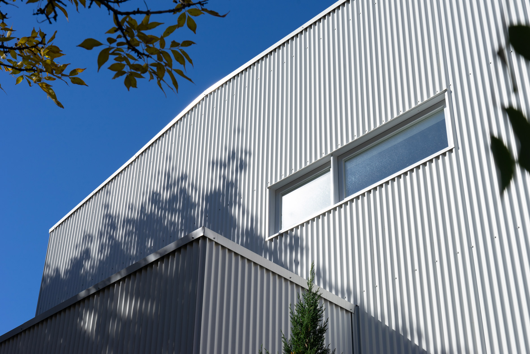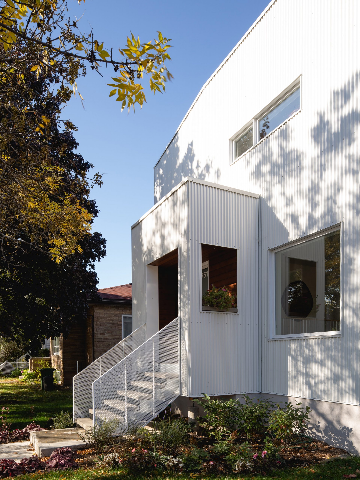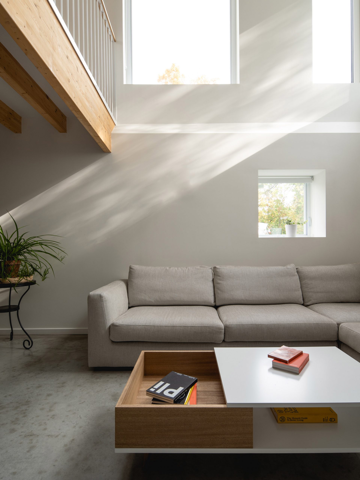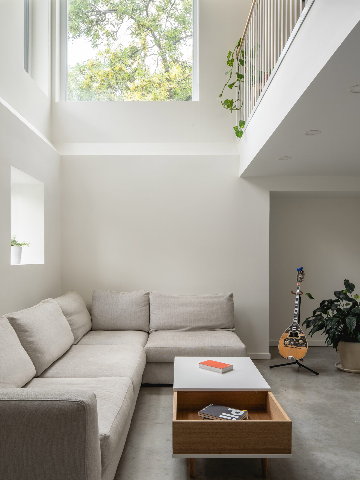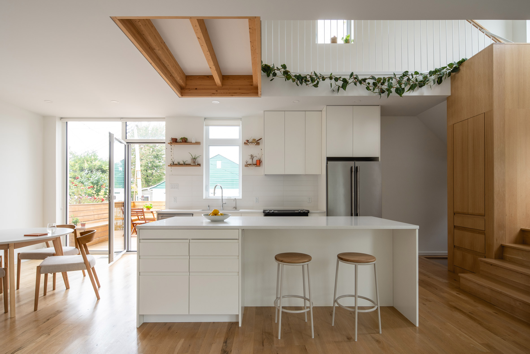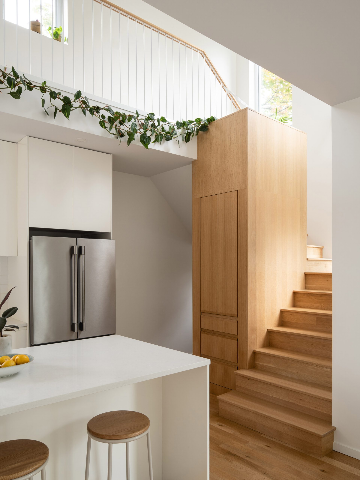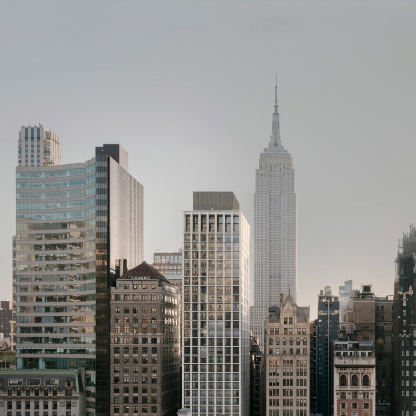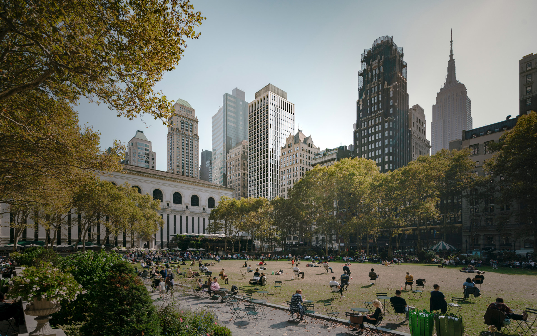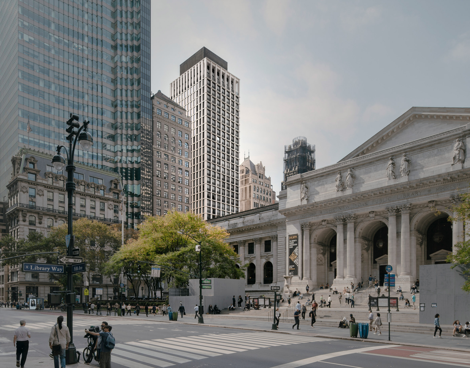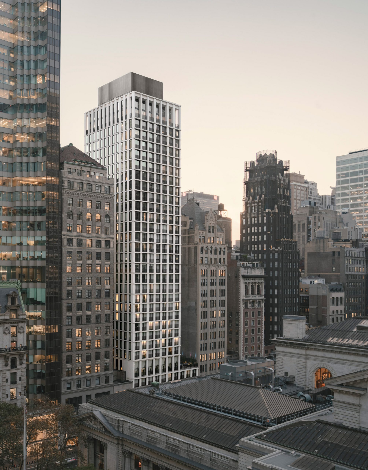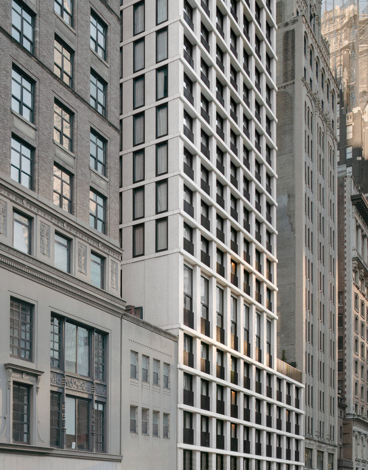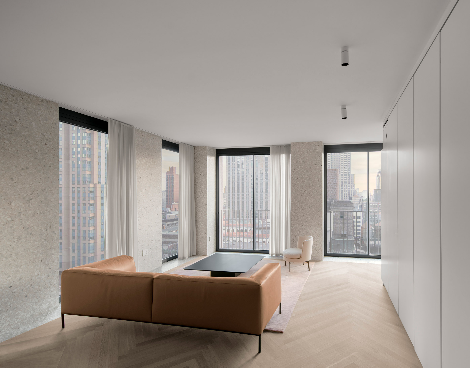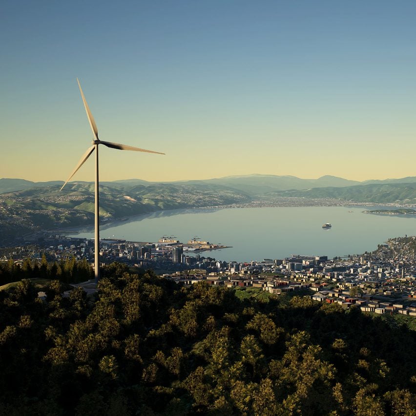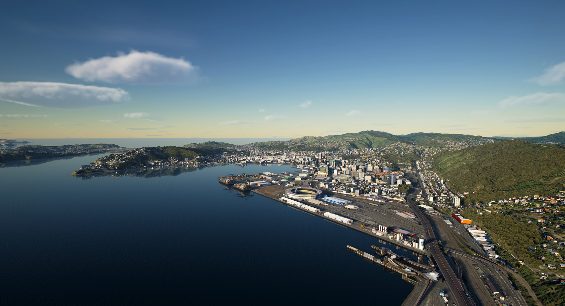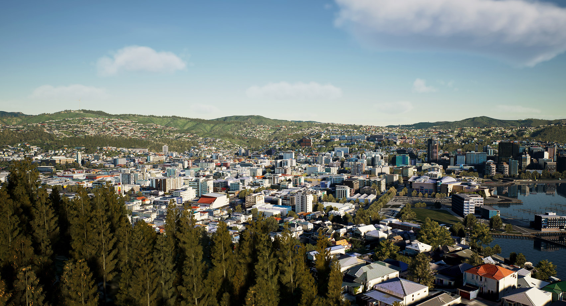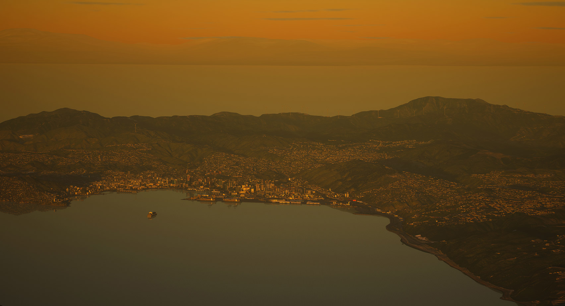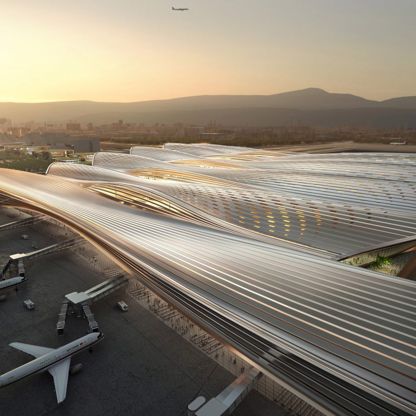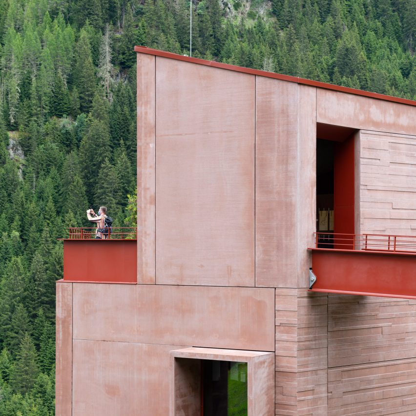
Swiss architects Daniela Kröss and Rainer Köberl have completed a red building "like a small castle" to celebrate the history of wild ibex in the alpine region of Pitztal, Austria.
The Ibex Museum St Leonhard charts the history of a native ibex goat species that became extinct from the area but was successfully reintroduced in the 1950s.
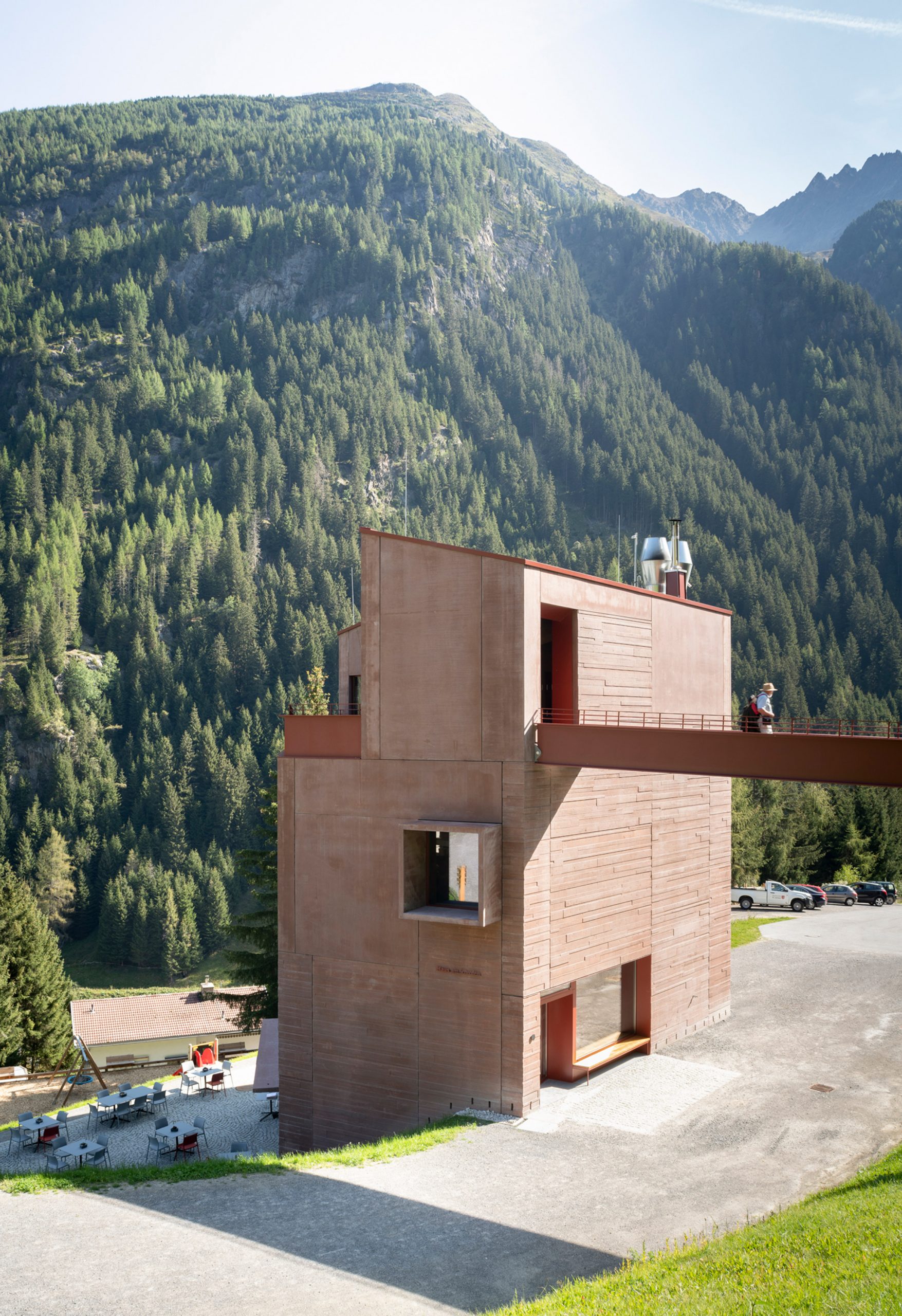
Kröss and Köberl wanted to make the building feel like a landmark, so they designed it as a four-storey tower, connected to the hillside by a monumental bridge.
They also chose a red-toned materials palette, comprising pigmented concrete and powder-coated steel, to allow the building to stand out against its green backdrop.
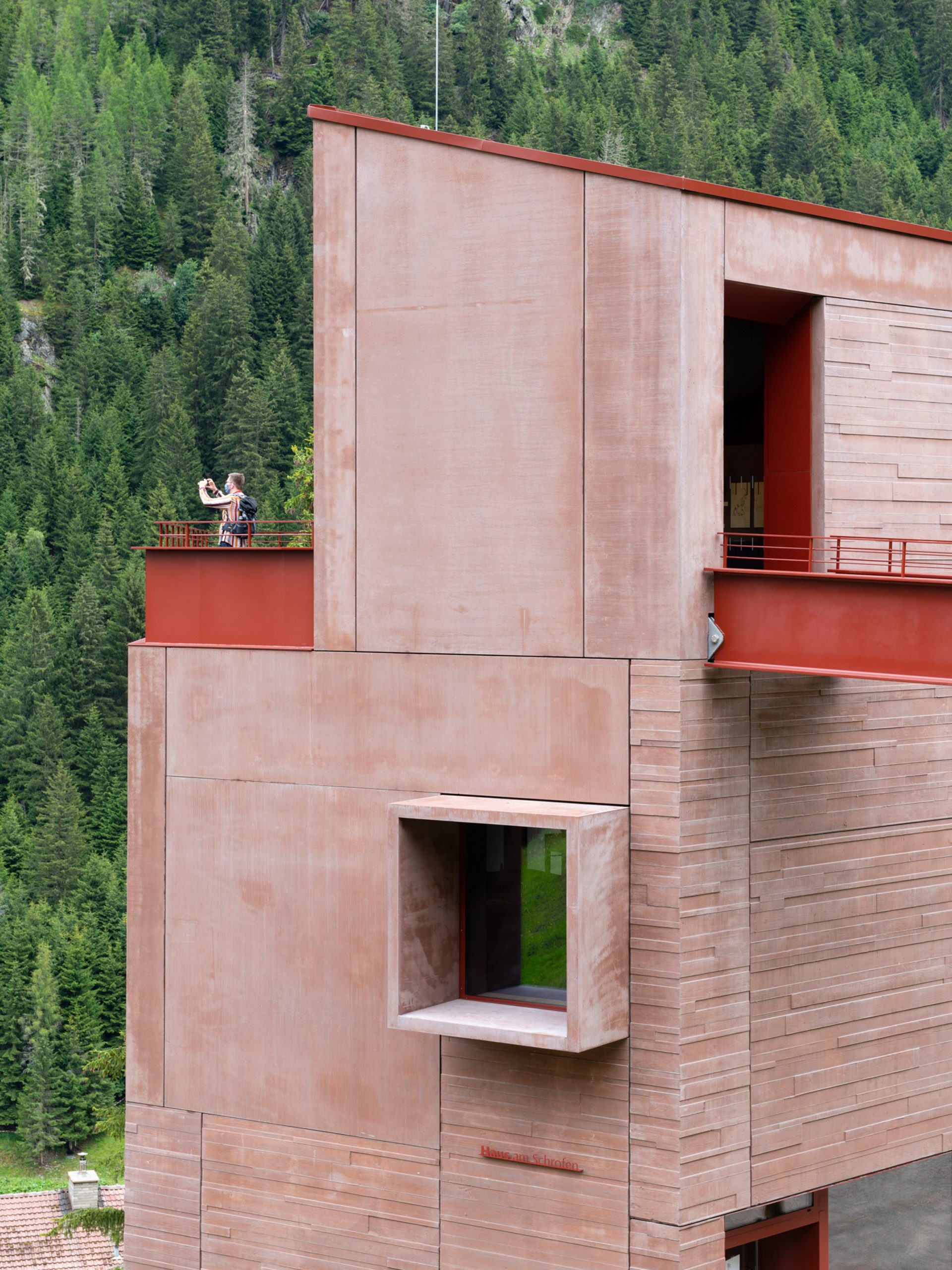
"Up on a wooded mountainside, you see a reddish building, somehow appearing like a small castle," said Kröss.
"The red/brownish colour puts the building in a harmonious coexistence with the nature surrounding it," she told Dezeen.
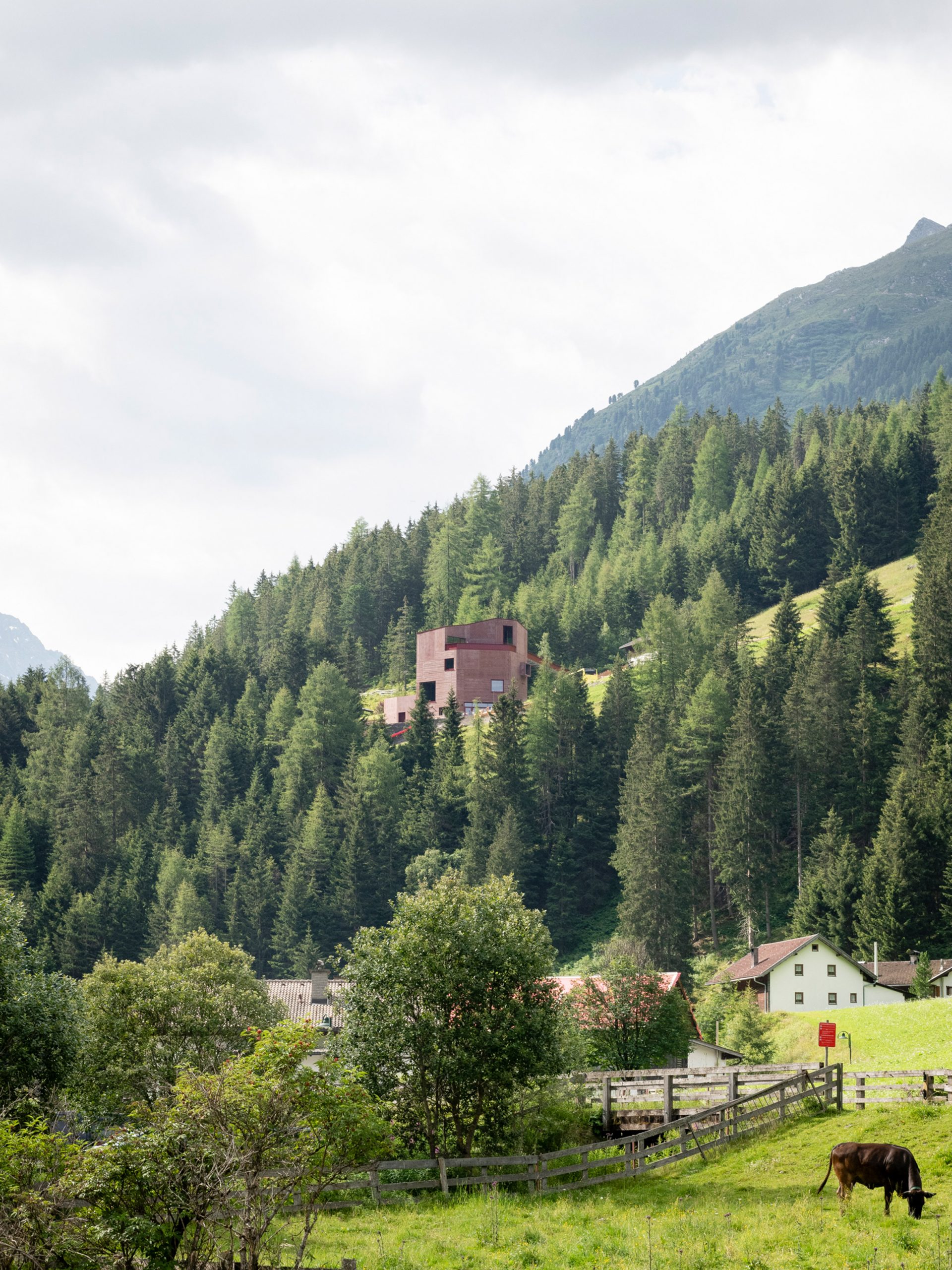
The Ibex Museum is located in the parish of St Leonhard, next to one of the oldest farmhouses in the valley. It sits on a site that previously housed a barn.
The new building is designed to reference both the wooden farmhouse and the original barn, with a precast concrete facade featuring a texture that resembles timber boards.
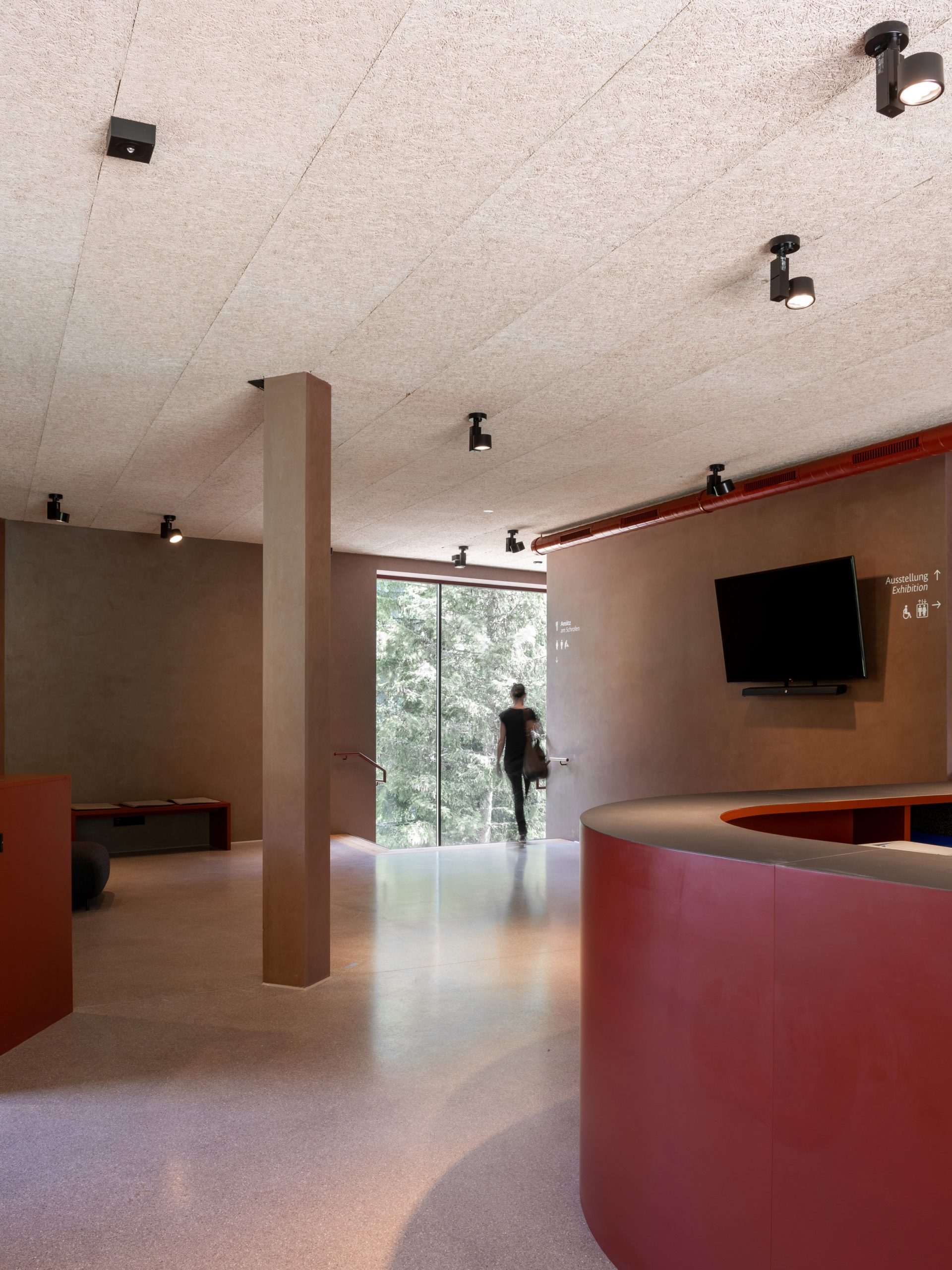
"When we first visited the site, we found a very harmonious ensemble between the historic building and an old barn," said Kröss. "We wanted to develop the new building in the same place and on the same footprint of the barn."
"The idea of maintaining the wooden structure of the barn led to the wooden cast in the prefabricated concrete elements of the facade."
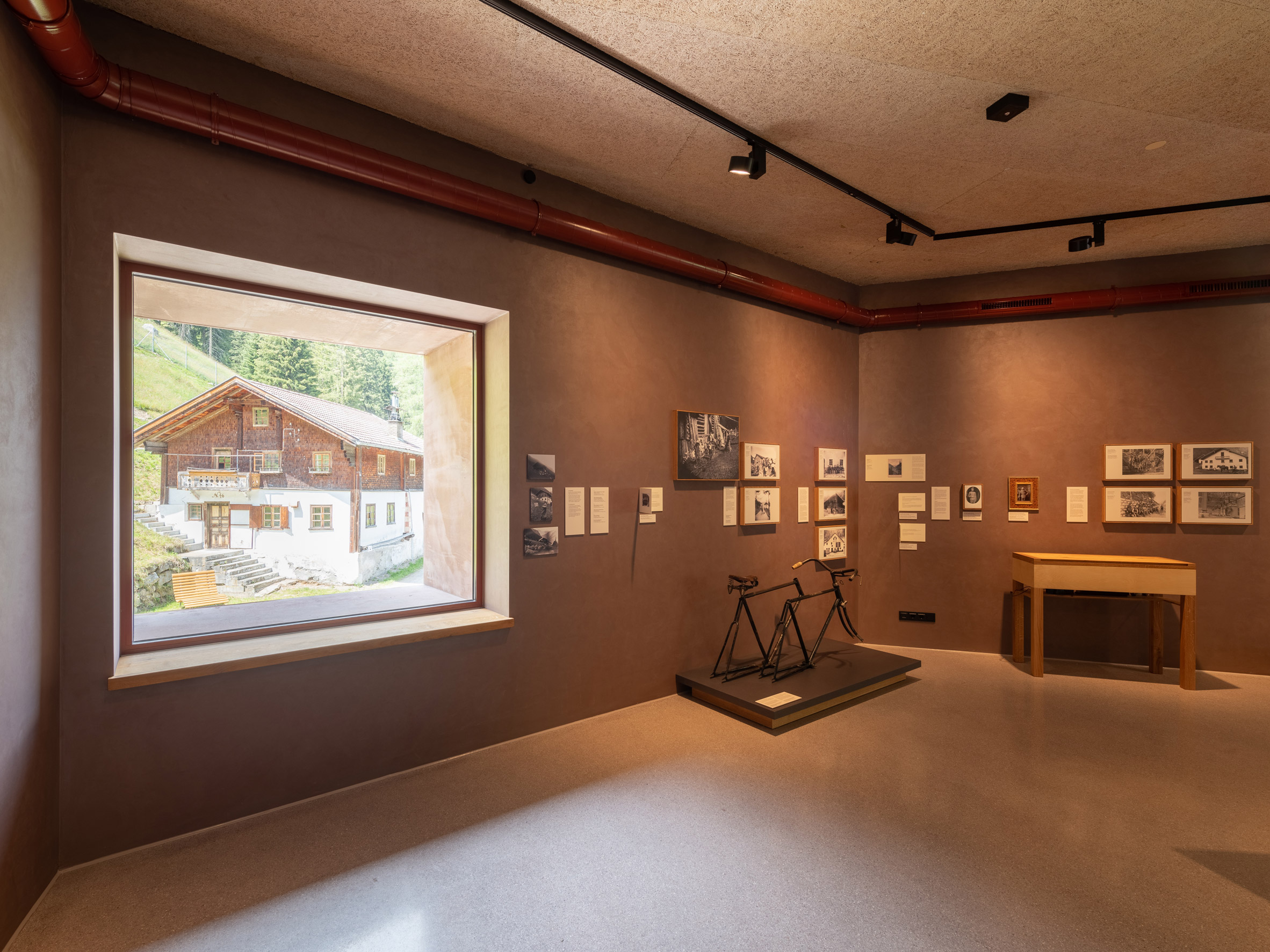
The two lower levels of the museum both have ground-level entrances, thanks to the way the building nestles into the slope.
A cafe and bar are located on the lower ground floor, while the upper ground floor contains the main reception.
Visitors move up through the building, finding the main exhibition spaces on the two upper levels.
The bridge extends out from the top-floor terrace, leading visitors to a hillside enclosure where they can encounter seven ibexes.
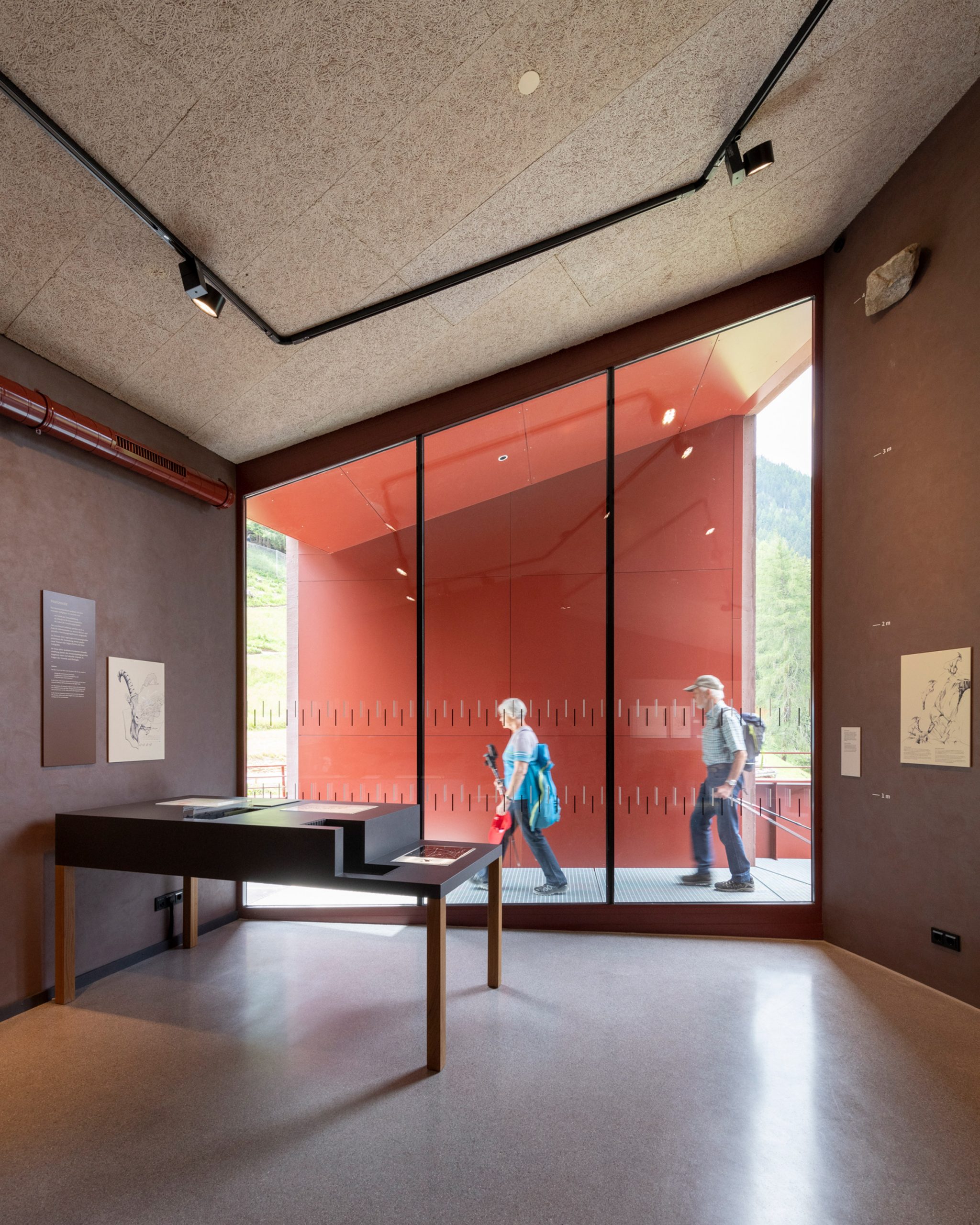
The layout of the building was largely influenced by the desire to make the museum accessible to all. The idea was to help all visitors "climb the mountains and see the ibex face to face."
With this in mind, many of the windows are positioned to offer specific views of the landscape and surrounding buildings.
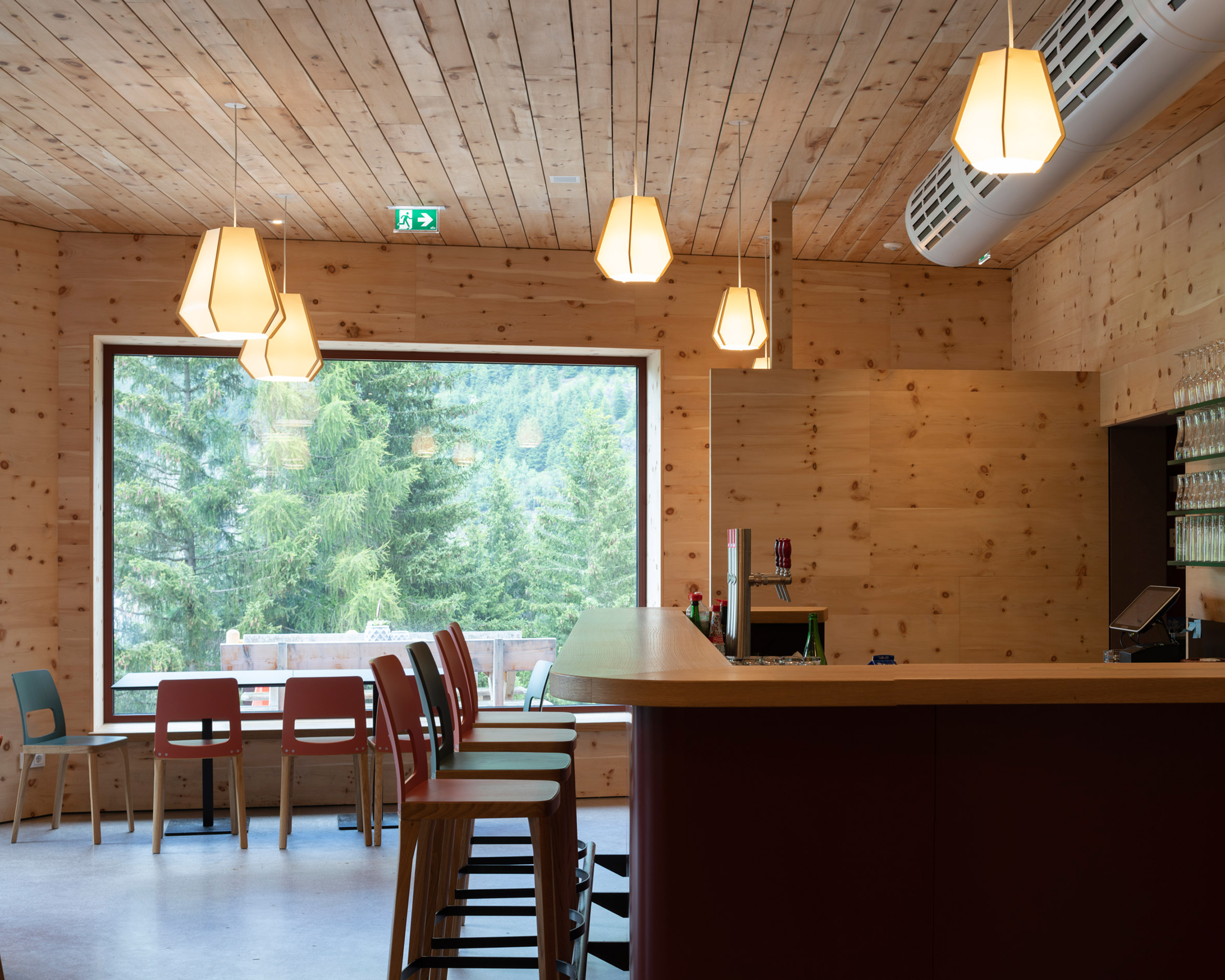
Interior finishes follow the colour palette of the exterior, with red-speckled terrazzo floors, red-painted service ducts and soft-red-grey walls.
The bar has a more cabin-like aesthetic, with walls lined in locally sourced pine wood.
Other notable recent Austrian projects include a geometric timber house in a traditional Austrian village and a private spa made from stone blocks.
Photography is by Lukas Schaller.
Project credits
Client: Gemeinde St Leonhard im Pitztal
Architecture: Rainer Köberl, Daniela Kröss
Planning: ArGe Architekten, Rainer Köberl, Daniela Kröss
Project management: Julian Gatterer
Construction management: R&S Planbau
Structural consultant: Georg Pfenniger
Landscape design: ArGe Architekten, Rainer Köberl, Daniela Kröss
Exhibition planning: Rath & Winkler
Exhibition design: Himmel Studio für Design und Kommunikation
Electrics: Technisches Büro Schwienbacher
Building services: Technisches Büro Pregenzer
The post Red concrete museum tells the story of Alpine ibexes in Pitztal valley appeared first on Dezeen.
from Dezeen https://ift.tt/3vt7yyp
