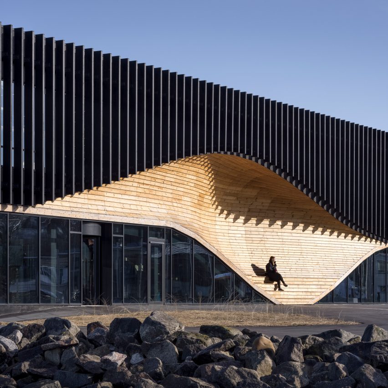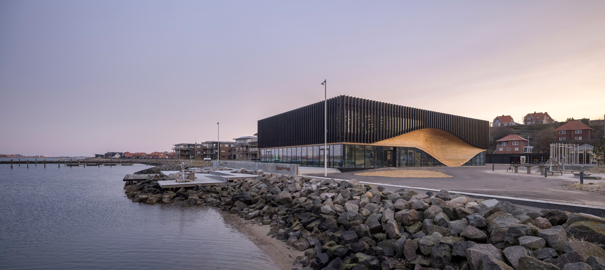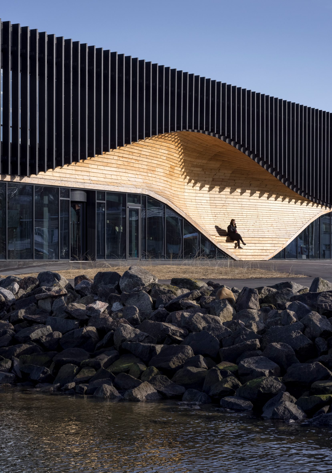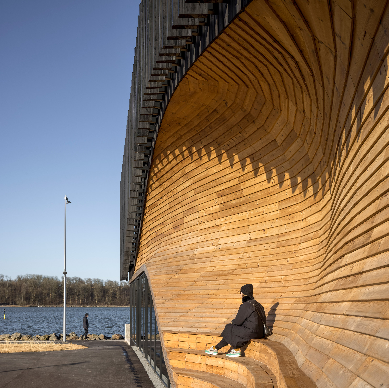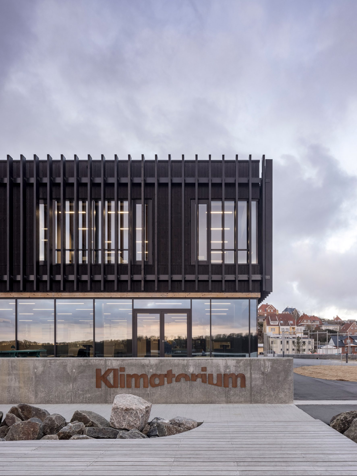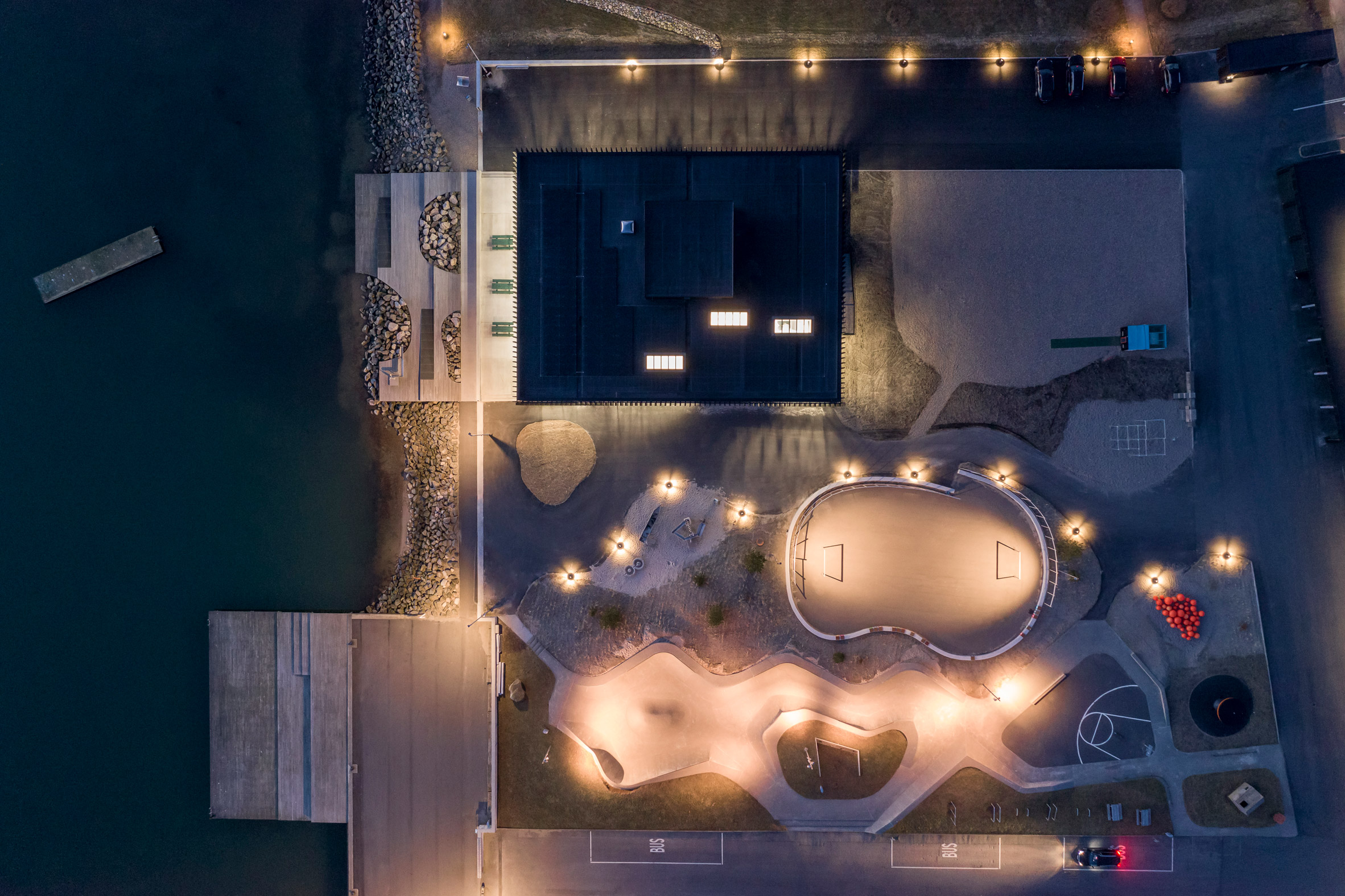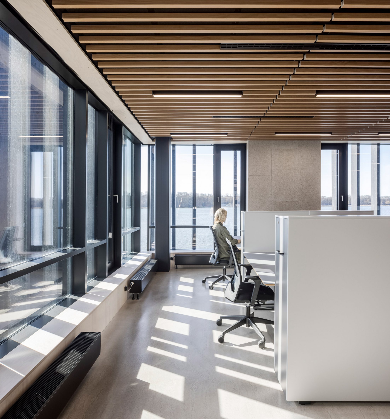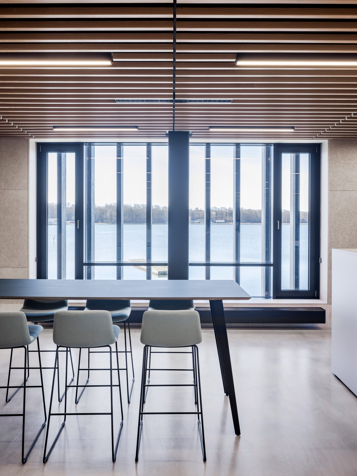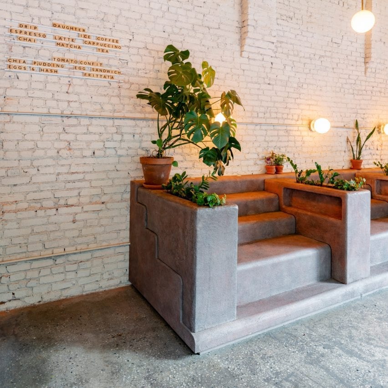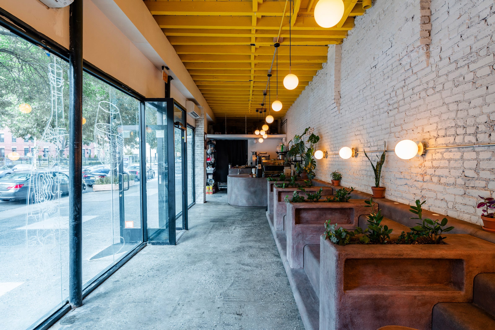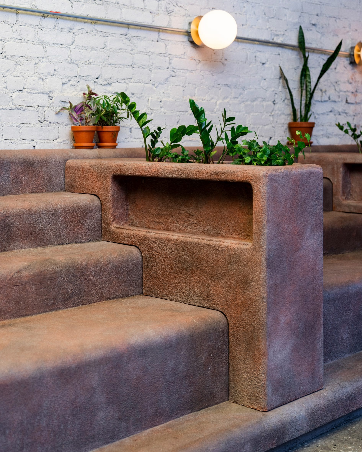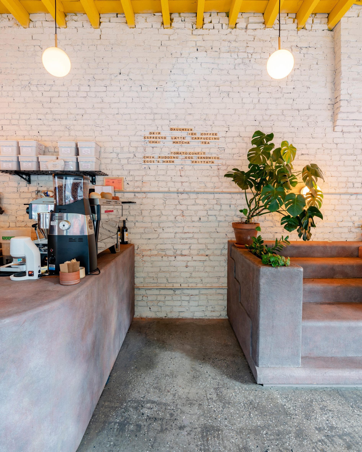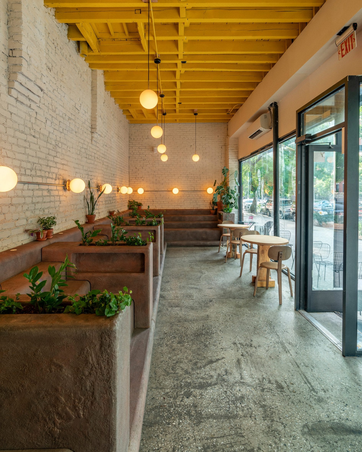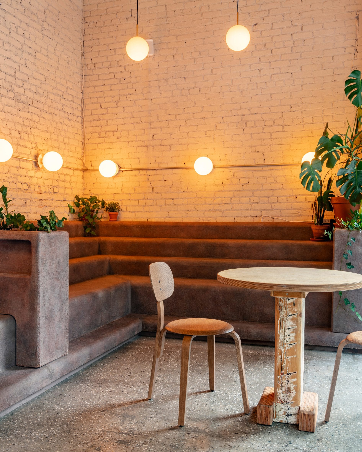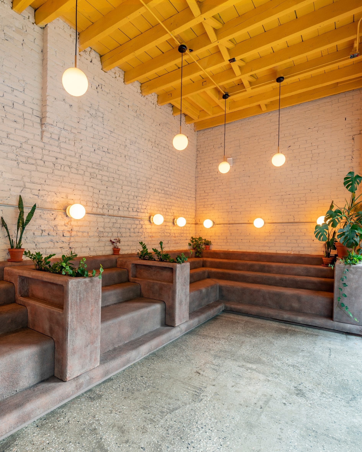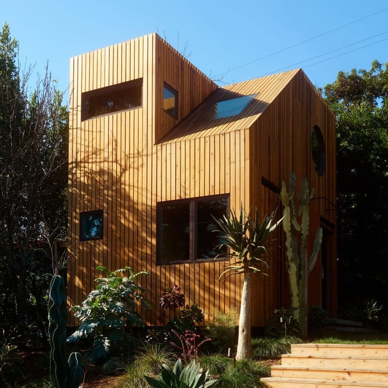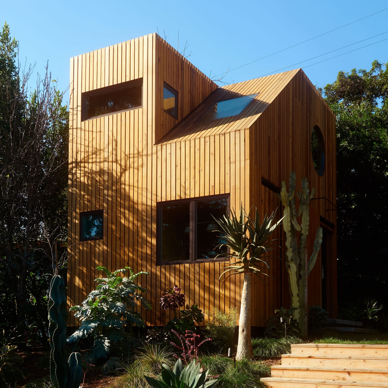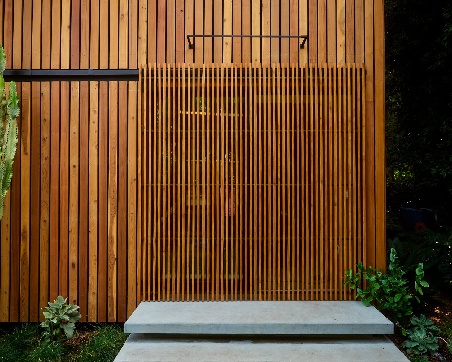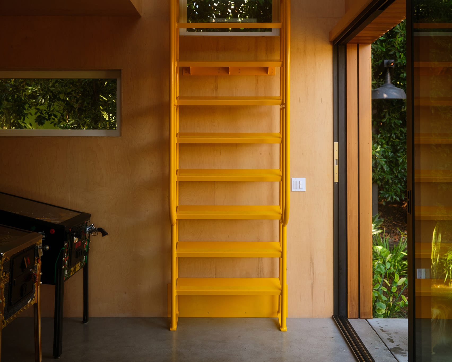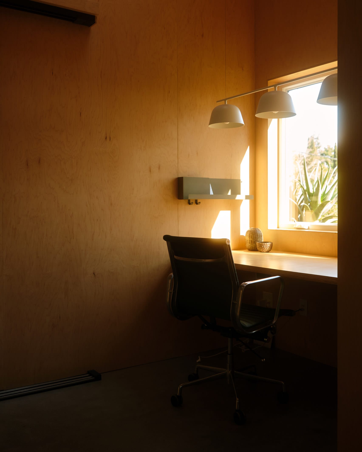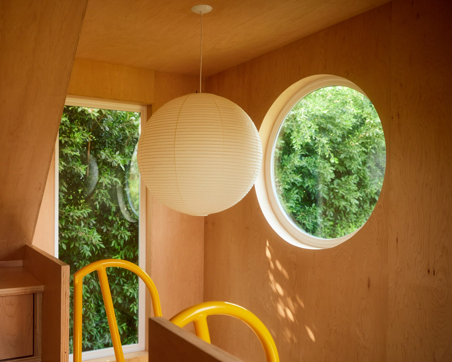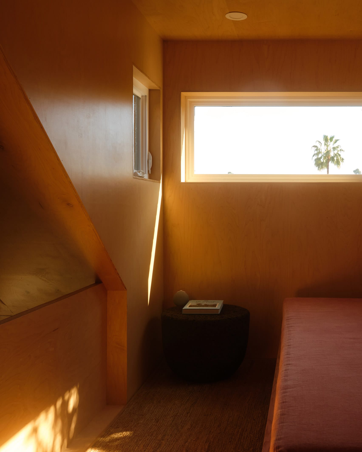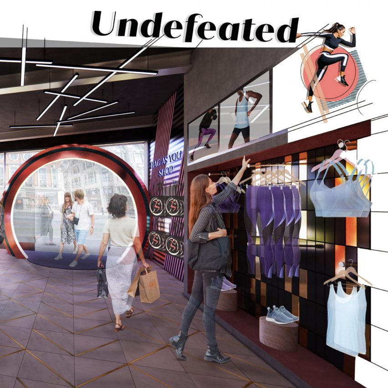A gender-inclusive hair salon and a cafe that aims to help break down mental health barriers are included in Dezeen's latest school show from students at the University of Huddersfield.
Also included is a project that aims to revolutionise up-cycling in the retail industry and an adventure and learning centre designed for the elderly.
University of Huddersfield
School: University of Huddersfield, Arts and Humanities school
Course: Interior Design BA (Hons)
Tutors: Penny Sykes, Jen Leach, Natasha Crowe, Joanne Pigott Hakim, Claire Diggle and Anna Gurrey
School statement:
"We are proud to present a selection of ten pieces of award-winning work that aim to demonstrate the range and scope of projects students undertake in their final year of study. Throughout each project, they selected a site and developed their project brief. Through in-depth research and explorative processes, projects are designed and developed, becoming realised through technical and visual communication.
"Here at Huddersfield, we think that interior design transforms ideas into experiences. We allow students to create entirely new experiences and relationships between people and the places they spend time in. The emphasis is on creativity as we explore and extend current design thinking, pushing boundaries to innovate, providing new ways of looking at human and spatial interactions in response to our changing world.
"This group of students has had to cope with unprecedented circumstances during the Covid-19 outbreak and are a credit to themselves and the course in producing exciting projects that help us to glimpse the future. They are on the cusp of new approaches and changing parameters in design, able to adapt and offer reflexive approaches to future projects. To view the university's virtual showcase click here and to view its Instagram, visit its profile."
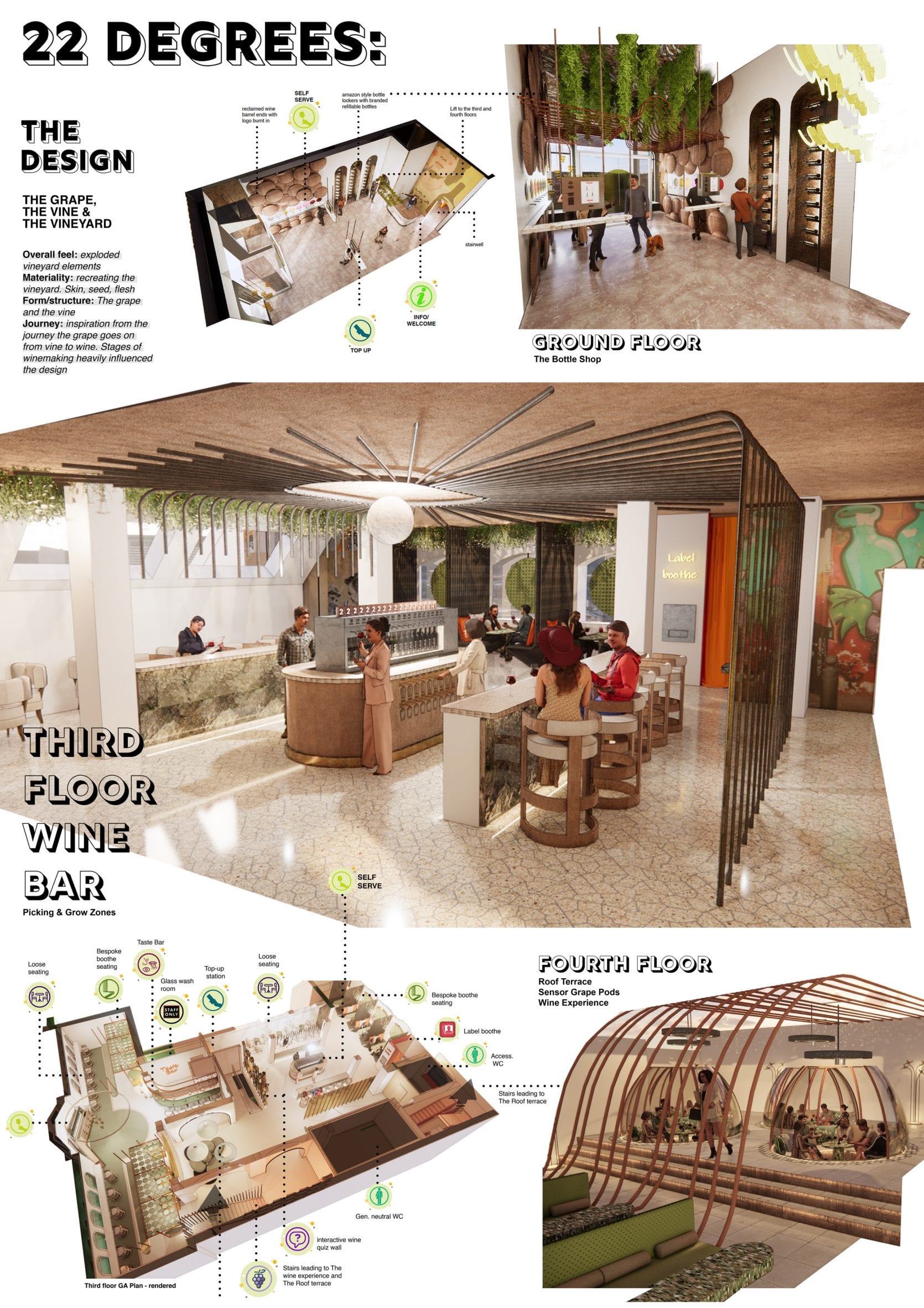
22 Degrees by Paccelli Sowerby
"This project aims to democratise wine tasting for the younger consumer. It seeks to mix up the traditional wine bar, reintroducing wine to the younger consumer in a fun, informal environment that focuses on learning through experience.
"The project intends to create a reactive space with a hands-on approach to wine tasting, bringing people closer to natural wine by echoing the hand-crafted winemaking process through design elements.
"The space gives people the tools and info to embark on their own journey of wine discovery whilst learning about the making process and being inspired by the urban vineyard environment.
"22 Degrees offers more than just a huge variety of natural wines – it also hosts a selfie label-booth, interactive wine quiz, contact-free bottle shop, self serve wine bar, sensory wine experience and roof terrace with sensory grape pods. This project has a full technical pack and feasibility study, both of which are available for download on my website."
Student: Paccelli Sowerby
Award: Best Visual Communication
Tutors: Penny Sykes, Jen Leach and Natasha Crowe
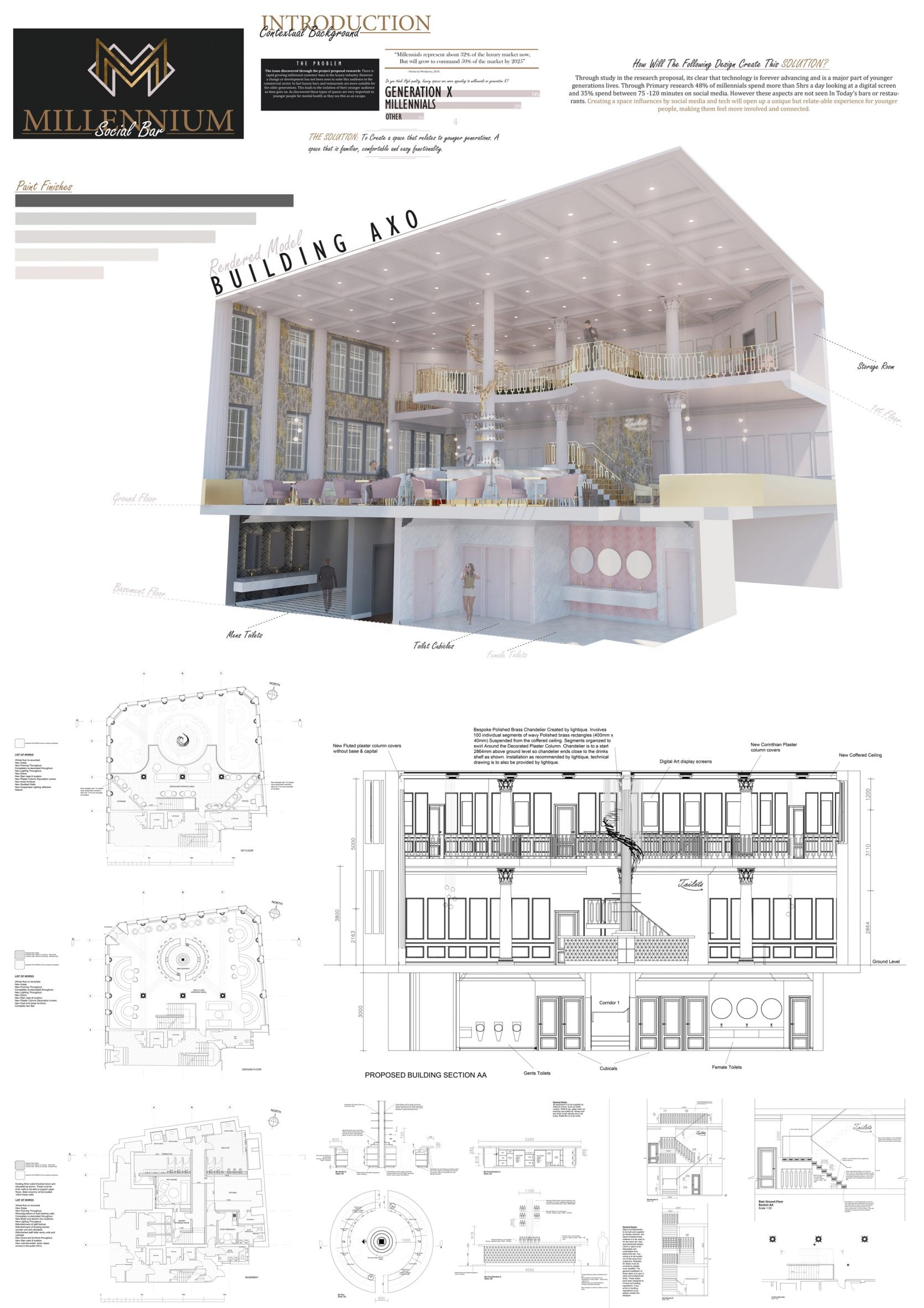
Millennium by Adam Kendall
"Today, millennials represent about 32 per cent of the luxury market but will grow to command 50 per cent of the market by 2025. It is clear that technology is advancing and is a significant part of younger generations lives. Through primary research, 48 per cent of millennials spend more than five hours a day looking at a digital screen, and 35 per cent spend between 75 -120 minutes on social media.
"Millennium is a space influenced by social media, and tech aims to create a unique but relatable experience for younger people, making them feel more involved and connected. The issue discovered through the project research is that there is a growing millennial customer base in the luxury industry.
"However, a change or development has not been seen to suit this audience in the commercial sector. In fact, luxury bars and restaurants are more suitable for the older generations. This leads to the isolation of their younger audience, who are digitally savvy and constantly connected. I propose a solution – to create a space that relates to younger generations. A space that is familiar, comfortable and digitally enhanced."
Student: Adam Kendall
Award: Best Technical Detailing
Tutors: Penny Sykes, Jen leach and Natasha Crowe
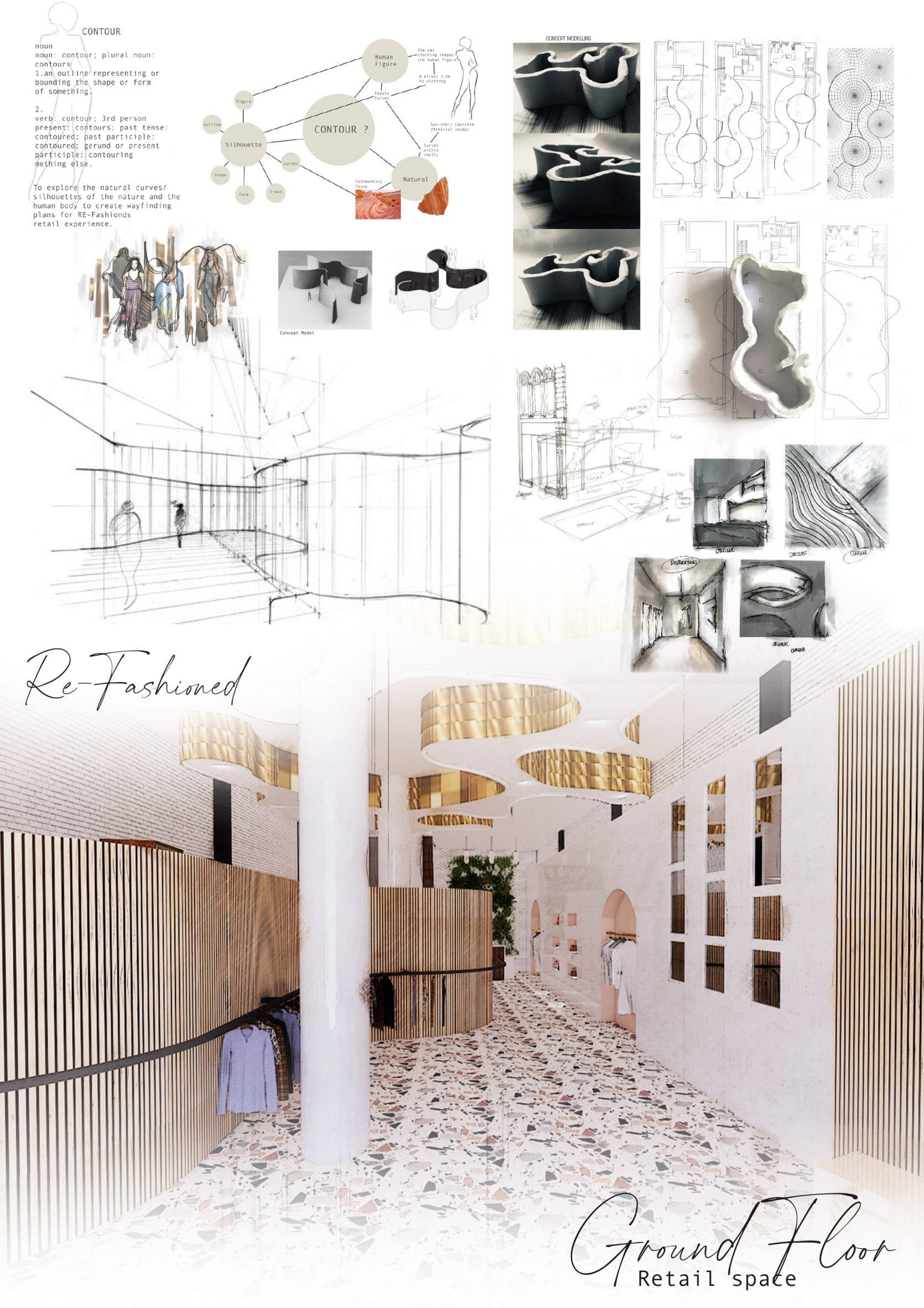
Re-Fashioned by Heather Martin
"This is a project that aims to revolutionise up-cycling in the retail industry through the manipulation of contemporary retail and technology. Often the clothing industry does not recycle materials it cannot sell.
"This means an increasing amount of materials are being thrown away instead of being recycled and reused which, further contributes to the global environmental crisis.
"The solution seems obvious: employ artists who love up-cycling and using material which usually gets discarded to craft new items people will love to wear! Research showed that many people feel pessimistic about purchasing pre-owned items. Re-Fashioned places a luxurious twist on up-cycled clothing to encourage more people to do more to save the environment and to look good doing it!
"The concept was developed by the silhouettes and shapes inspired by the human body – seen in the lighting features. Materials within the space were also essential to consider as it needed to be luxury as well as sustainable and natural."
Student: Heather Martin
Award: Best Creative Process
Tutors: Penny Sykes, Jen Leach and Natasha Crowe
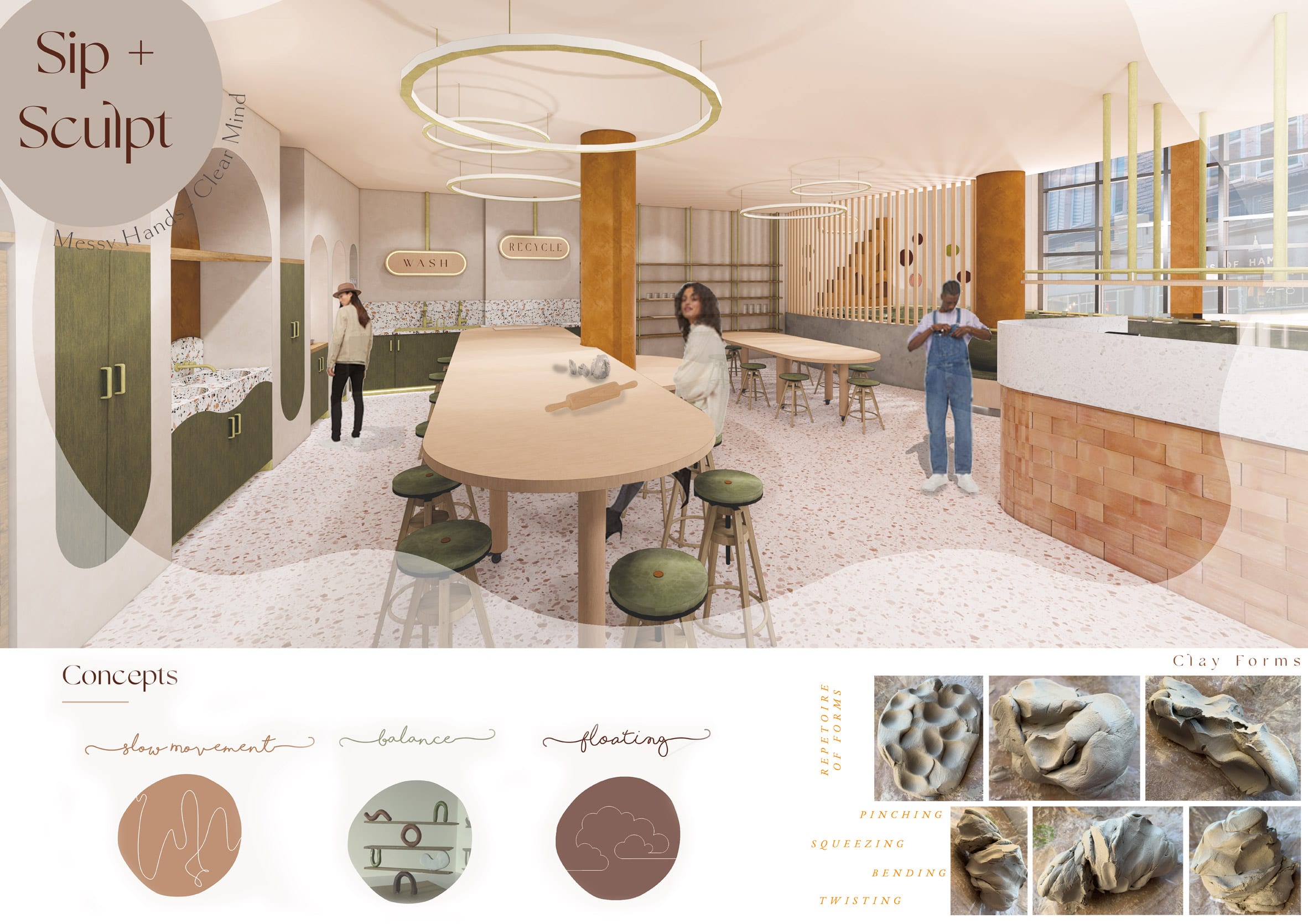
Sip + Sculpt by Alyssia Hanson
"Sip + Sculpt is designed to allow its customers to unwind in a space where they can work through their stress and break down barriers around mental health. It aims to facilitate connection, inspire imagination and create an oasis of positivity and comfort.
"The project's concept was influenced by the 'slow living movement' alongside the keywords, balance' and 'floating'. Customers are encouraged to lock away their devices, distancing themselves from the use of social media, allowing themselves to embrace their creativity and get messy with clay."
Student: Alyssia Hanson
Award: Best Conceptual Approach
Tutors: Penny Sykes, Jen Leach and Natasha Crowe
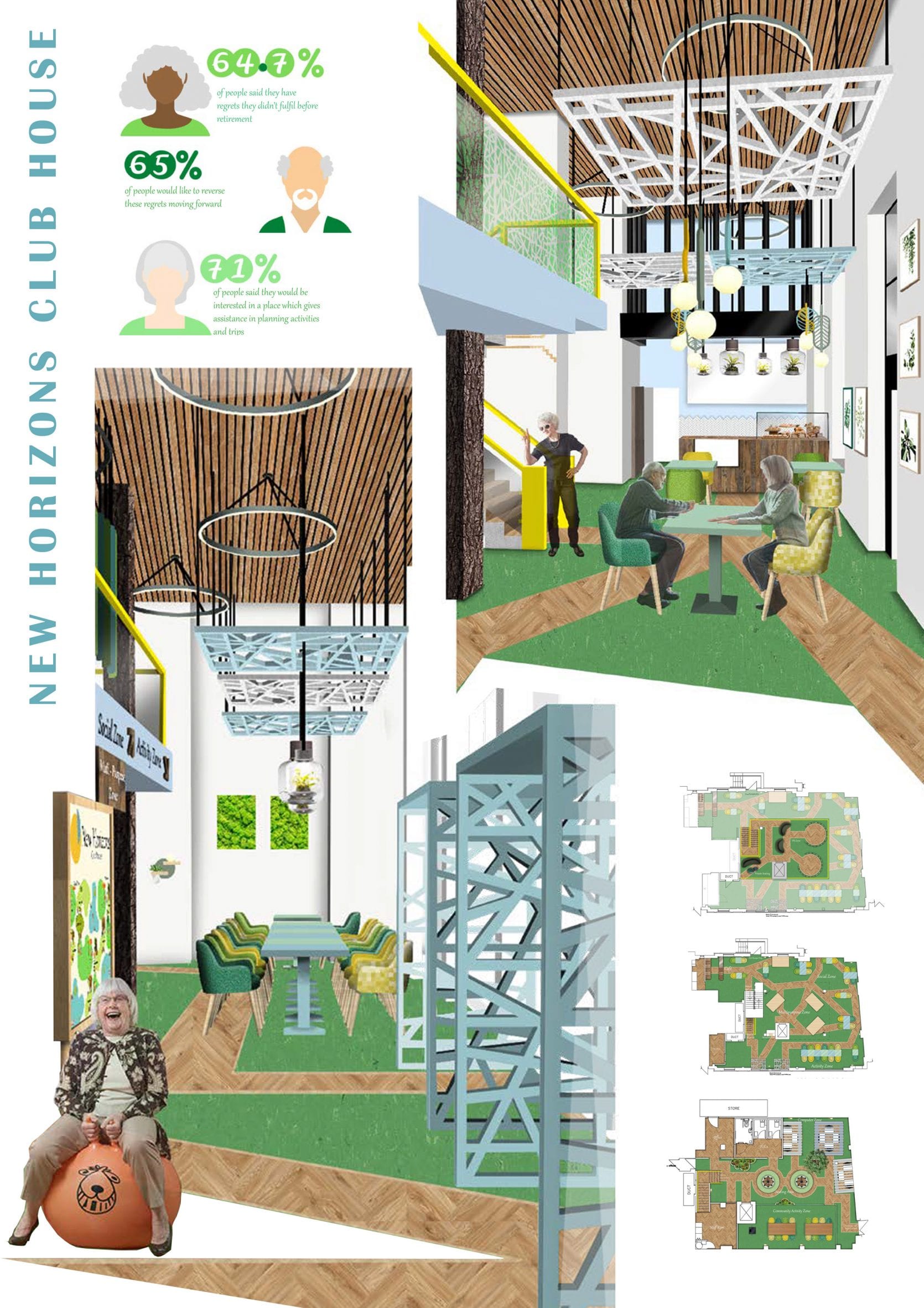
New Horizons Cub House by Amy Rigby
"New Horizons is an experiential adventure and event planning space including digital booking hubs and learning zones. It has been created for the retired generation to create a place to counteract any regrets they have through life.
"Through research, I found that retired people have many regrets about things they have missed out on during their working lives but don't have anywhere to explore and resolve them.
"The space has been created to encourage and support a second life with access to fun and exciting activities. Activities include participating in new experiences by trying them out in the VR zone, booking experiences, learning about the digital world and improving skills, or just socialising and meeting new people of similar ages and interests.
"The concept is based around 'a walk in the park' which makes entering the clubhouse an experience in itself, as the concept can be seen in the layout and other features."
Student: Amy Rigby
Award: Best Use of Materiality
Tutors: Penny Sykes, Jen Leach and Natasha Crowe
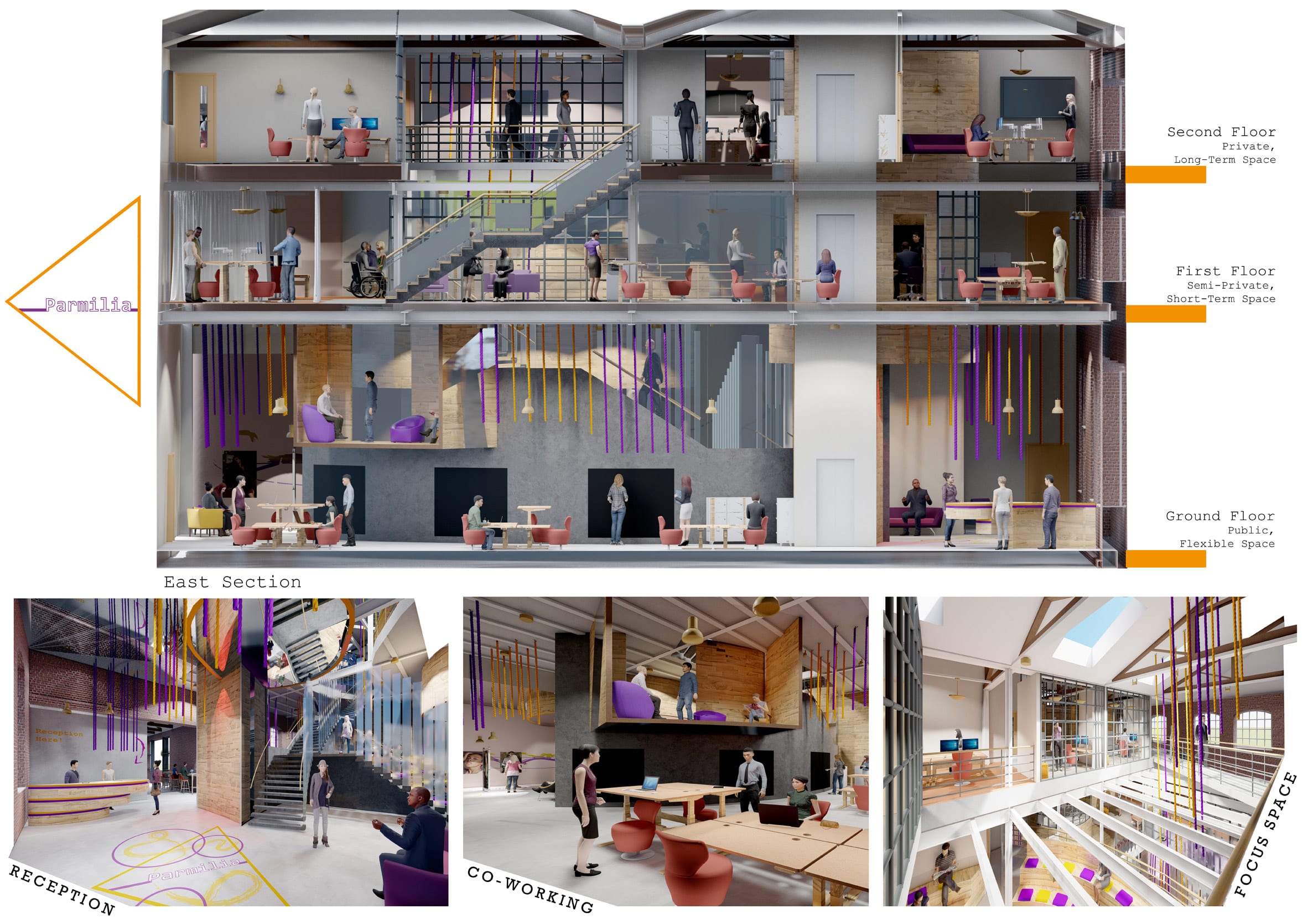
Parmilla by Luke Pierce
"Parmilla is dedicated to the people of Huddersfield and is a creative community workplace and social hub, driven by the concept of perspective. The centre celebrates the creative culture the town has to offer and provide co-working spaces and meeting hubs for hire.
"With the ground floor open to the public, it offers the opportunity for exhibitions and offers space for creative events and performances, to provide new experiences and introduce people to new cultural arts.
"It also has a kitchen space located on the ground floor that features a local guest chef every Friday to offer new food experiences to its guests and give the restaurants the chefs are representing more exposure.
"Parmilia will also send out lengths of fabric to local schools, care homes and stands in the streets of Huddersfield to have people tie knots in the fabric. This fabric will then be exhibited from the ceilings throughout the space. Serving mainly as wayfinding, it also highlights essential areas in Parmilla and represents the people of Huddersfield and celebrates individuality."
Student: Luke Pierce
Award: Best Spatial Exploration
Tutors: Penny Sykes, Jen Leach and Natasha Crowe
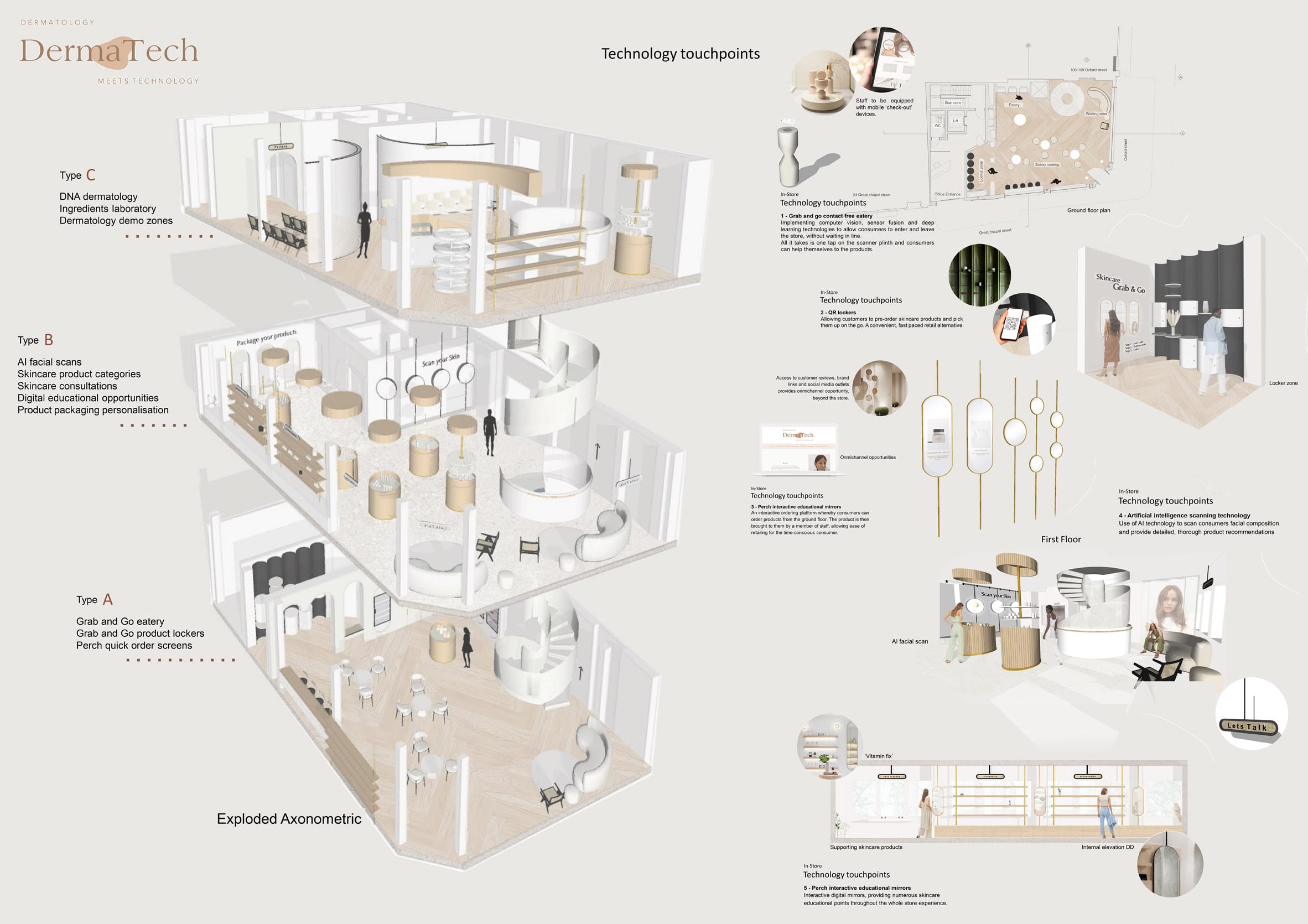
Derma-Tech by Rhiana-Dean Robinson-Hine
"Derma-Tech is a multi-functional, fully immersive retail experience that provides information on skincare knowledge. Consumers are given access to current dermatology technology and DNA driven retailing.
"Developing a forward-thinking 'go-to' space for all things skincare by providing numerous experiences for consumers. With technology at the forefront of the design, it harnesses artificial intelligence teledermatology and implements smart technologies throughout each step of the customer journey."
Student: Rhiana-Dean Robinson-Hine
Award: Best Future Focussed Project
Tutors: Penny Sykes, Jen Leach and Natasha Crowe
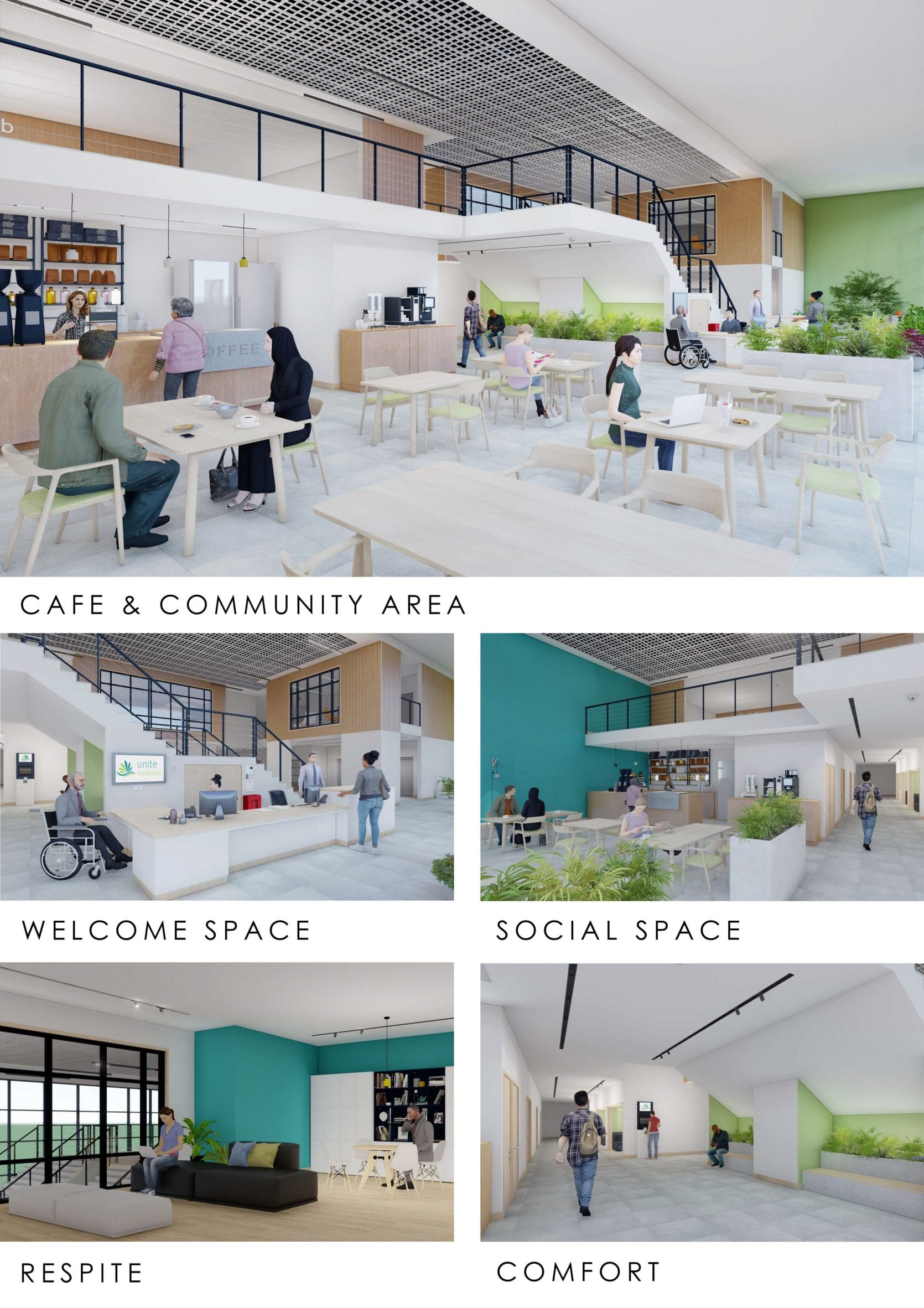
Unite Wellness by Jordan Marzetti
"The Wellness and Respite Centre focuses on delivering a new experience to both dependants and carers. It is a new brand that combines leisure with respite, tackling the disadvantages adults with learning disabilities face and addressing the mental and physical wellbeing of both the dependant and carer.
"It is a purpose-built space located within a residential area, but placed conveniently with other complimenting businesses, providing on-site support through counselling and information. Design is purposely minimal to aid adults with learning disabilities, corridors are direct in layout, and all essential rooms can be found on main corridors.
"There are no curves, or complicated shapes, no distracting patterns, or textures and information points on each main corridor aid navigation acting as way-finding. It includes a new staircase with handrails spaced to be held on either side, including an emergency evacuation slide. Automatic doors into all changing and restroom entrances and two new extra-large lifts have been added to the site."
Student: Jordan Marzetti
Award: Best Socially Focused Project
Tutors: Penny Sykes, Jen Leach and Natasha Crowe
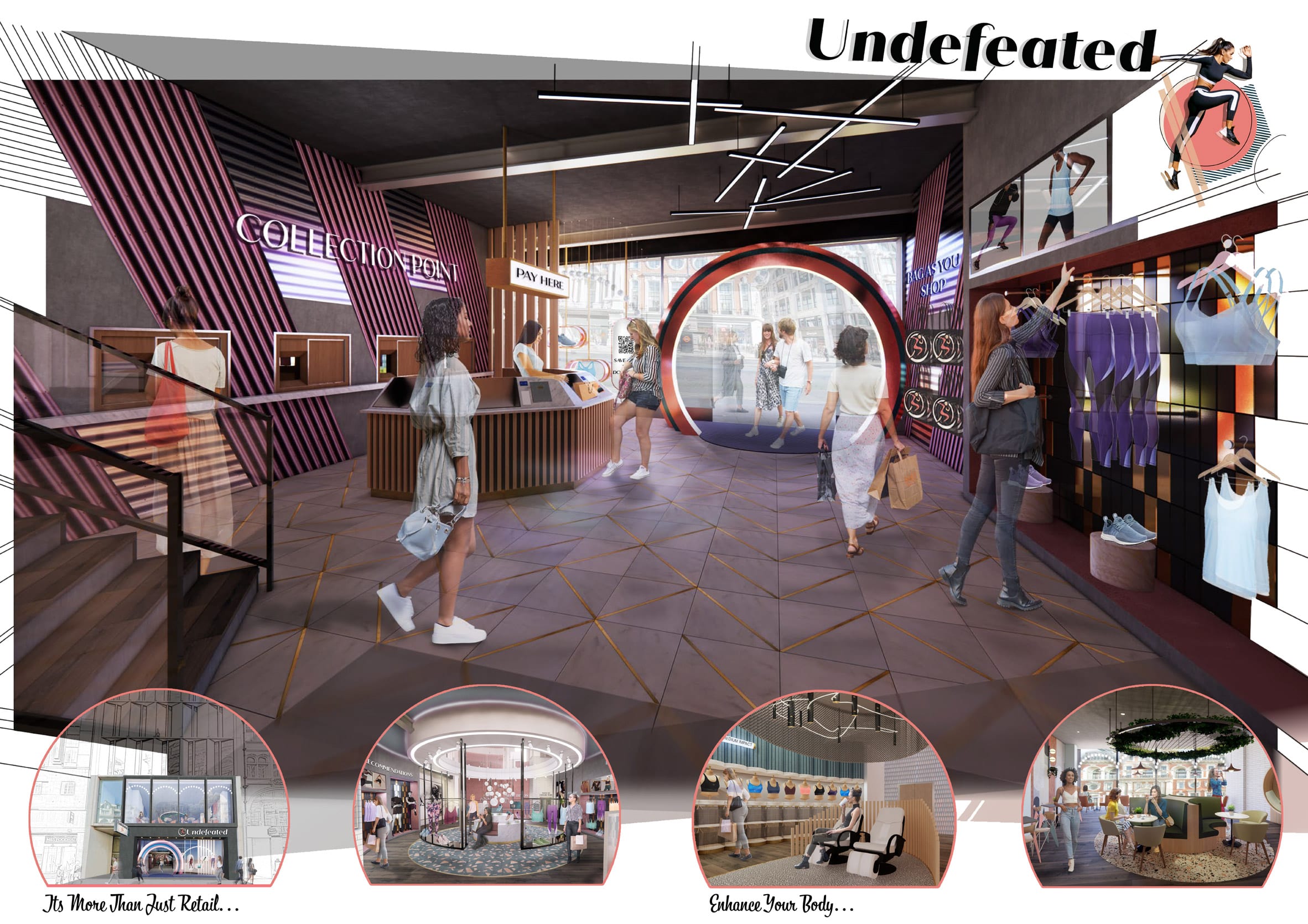
Undefeated by Sarah Parkes
"Research has shown that an overwhelming number of females are faced with physical, mental and social barriers when participating in physical activities. Therefore, a key objective of the design proposal was to challenge and support the journeys women face by offering a personalised and unique fitting service within a female-only sportswear store.
"The building is split into three key areas: physical, mental and social. Physical is on the ground floor and is focused on enhancing the body through high-performance sportswear. This zone also includes RFID technology self-checkout, collection points, beacon technology touchscreens and AR smart mirrors.
"The mental section is on the basement floor and is concentrated on re-energising the customer's mind and body by creating a multi-sensory experience. This includes a relaxation massage pod that indulges all the customer senses and helps them to escape from the busy retail stores on Oxford Street.
"Social is on the first floor and is focused on maintaining customer's wellbeing by encouraging social interaction within the environment of a nutrition cafe. The material palette includes fresh and light materials that correspond with nutrition and healthy eating."
Student: Sarah Parkes
Award: Best Commercially Focussed Project
Tutors: Penny Sykes, Jen Leach and Natasha Crowe
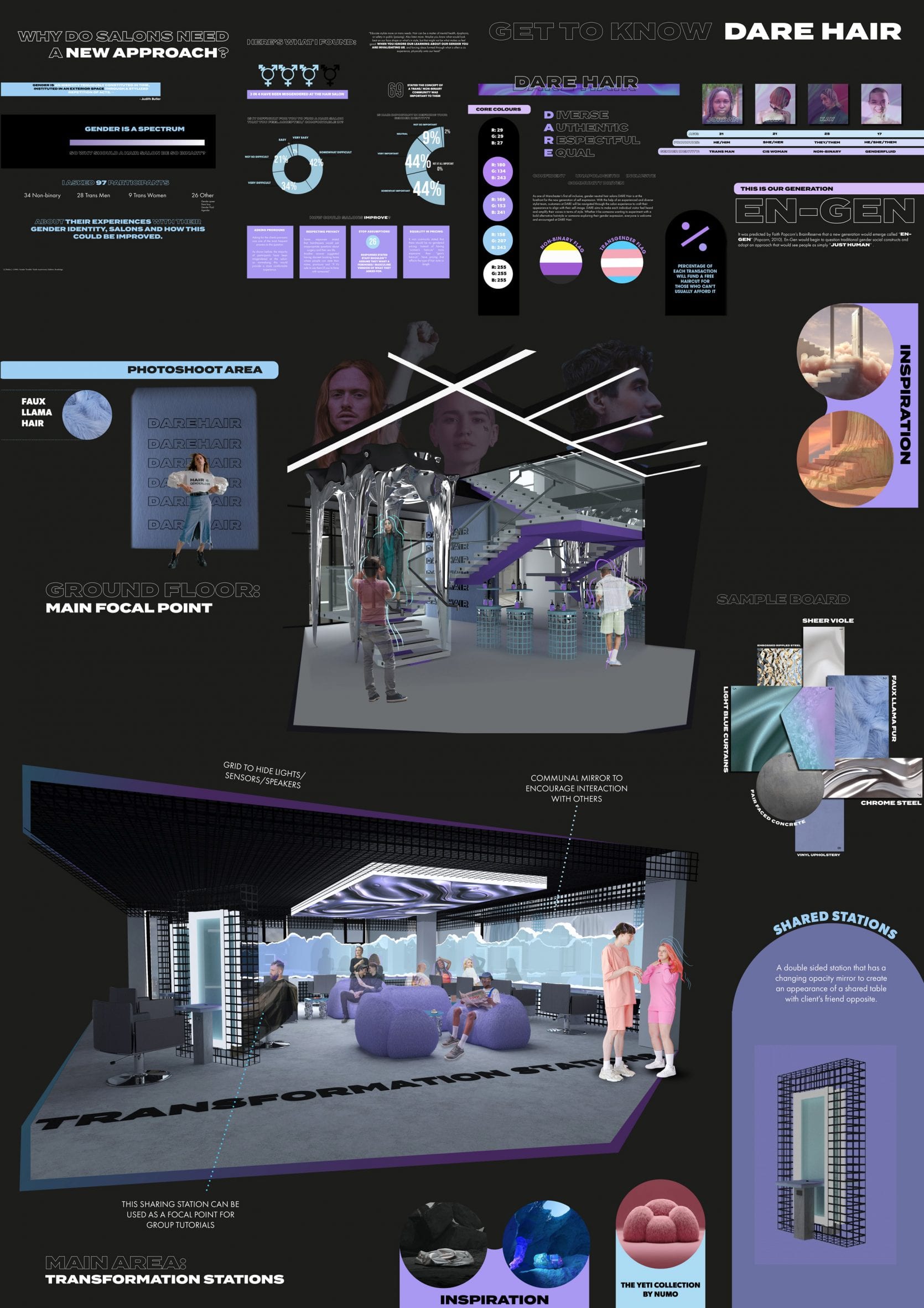
Dare Hair by Jasmin Hardy
"Dare is a non-binary, gender-inclusive hair salon that looks towards the new generation of gender-inclusive hairstyling salons. After researching the importance of hair in gender/self-identity it became apparent that the hair industry needed a new approach to its mainly binary format.
"Using the concept of fluidity, which was also inspired by the limitless creativity of the metaverse, Dare Hair aims to create a gender-inclusive environment for people to experiment with their appearance aided by the integration of smart technology.
"Whether it be someone wanting to experiment with a bold alternative hairstyle or someone exploring their gender expression, everyone is welcome and encouraged at Dare Hair.
"Throughout my time at university, my projects have been driven with the edges of society in mind, so being able to create Dare Hair with the concentration being on the LGBTQ+ community has pushed me to create a thorough, well researched final design. I am thankful to those who are part of the community who were willing to share their experiences with me and I dedicate this project to them."
Student: Jasmin Hardy
Award: Best Overall Project
Tutors: Penny Sykes, Jen Leach and Natasha Crowe
Partnership content
This school show is a partnership between Dezeen and the University of Huddersfield. Find out more about Dezeen partnership content here.
The post University of Huddersfield spotlights ten student interior design projects appeared first on Dezeen.
from Dezeen https://ift.tt/2SNm0DI
