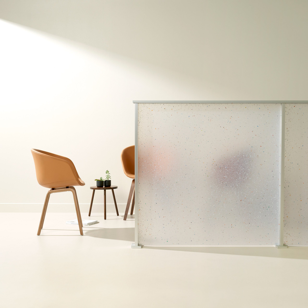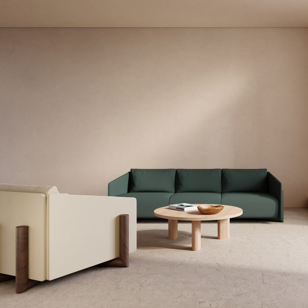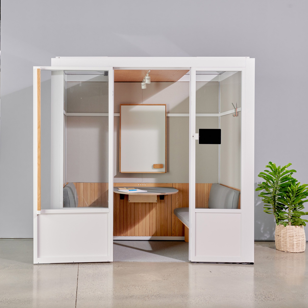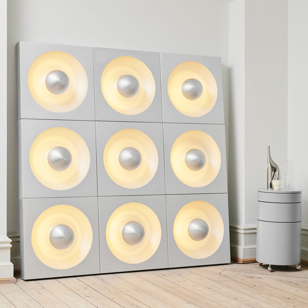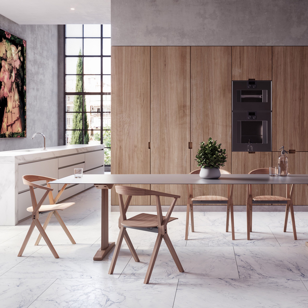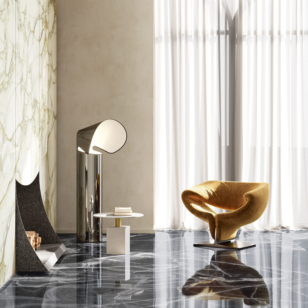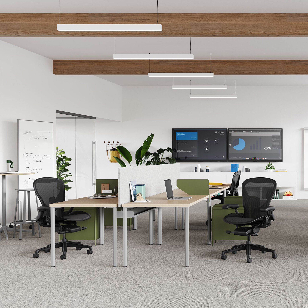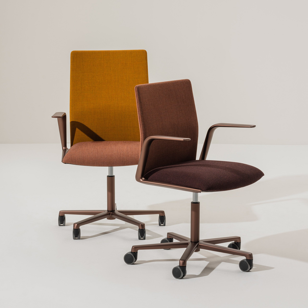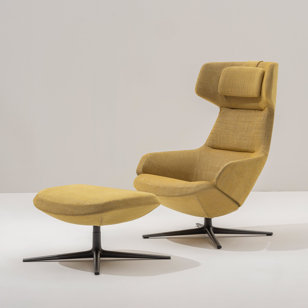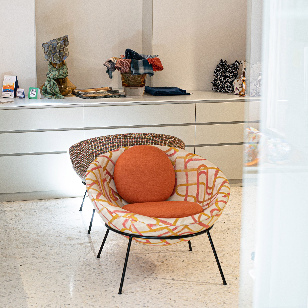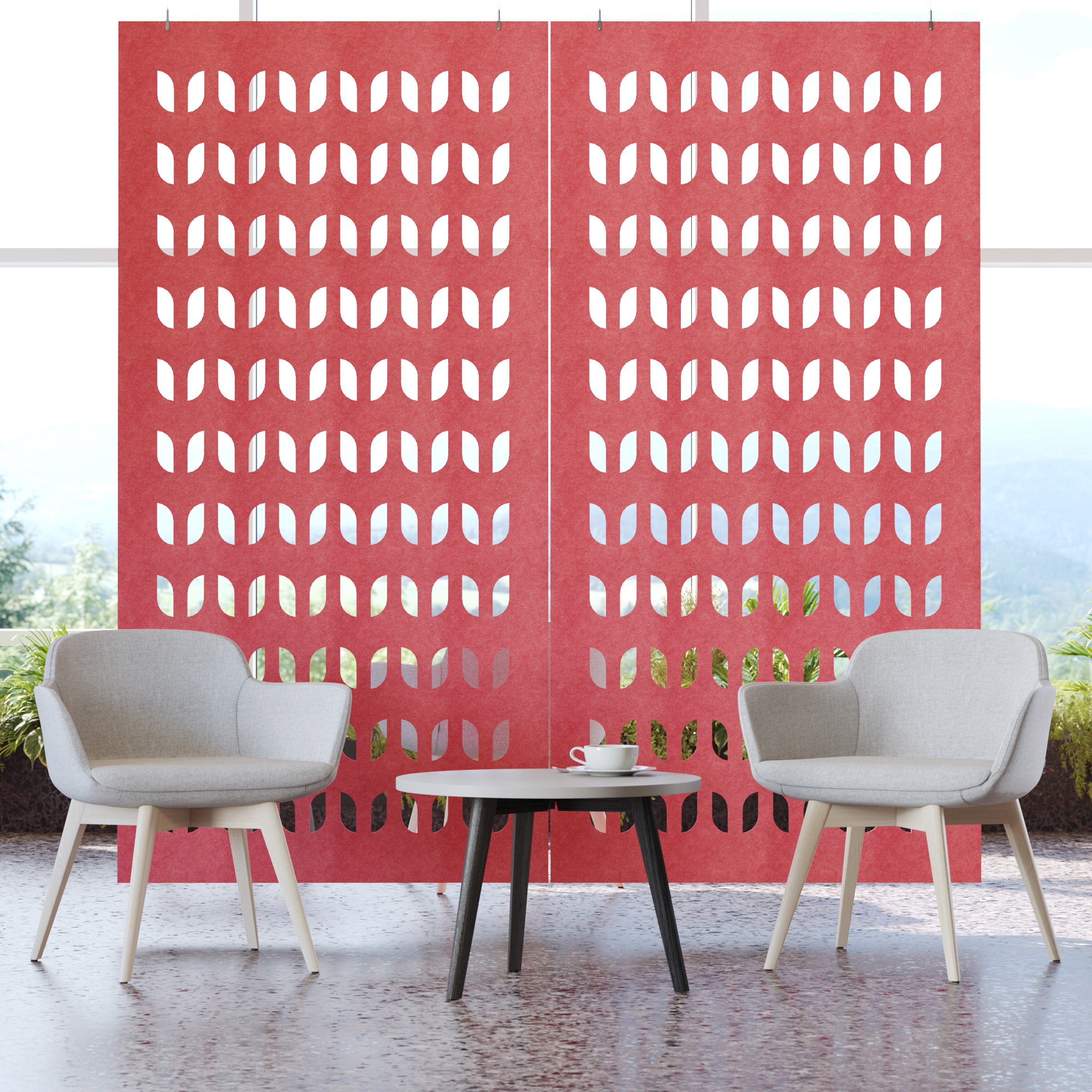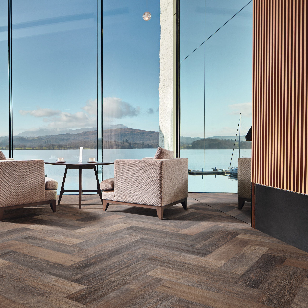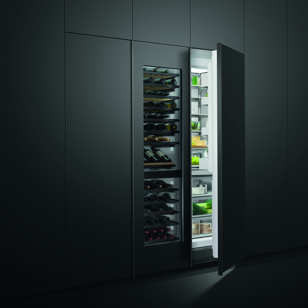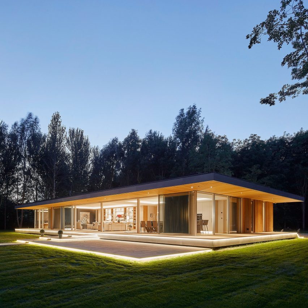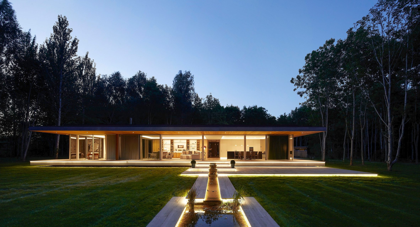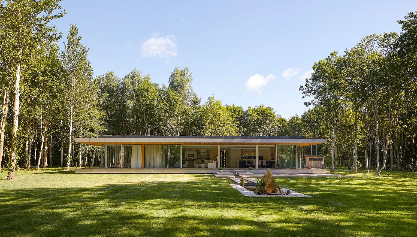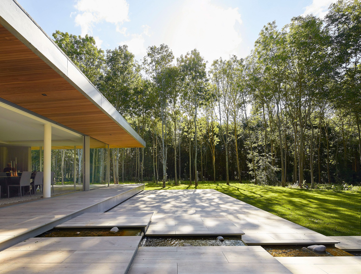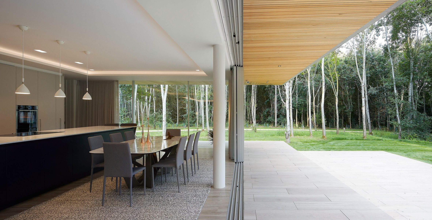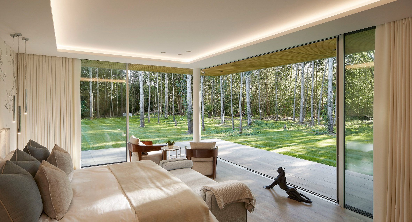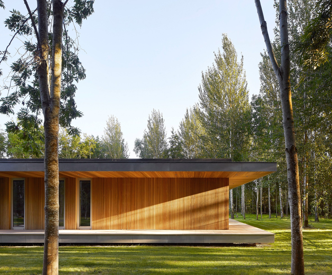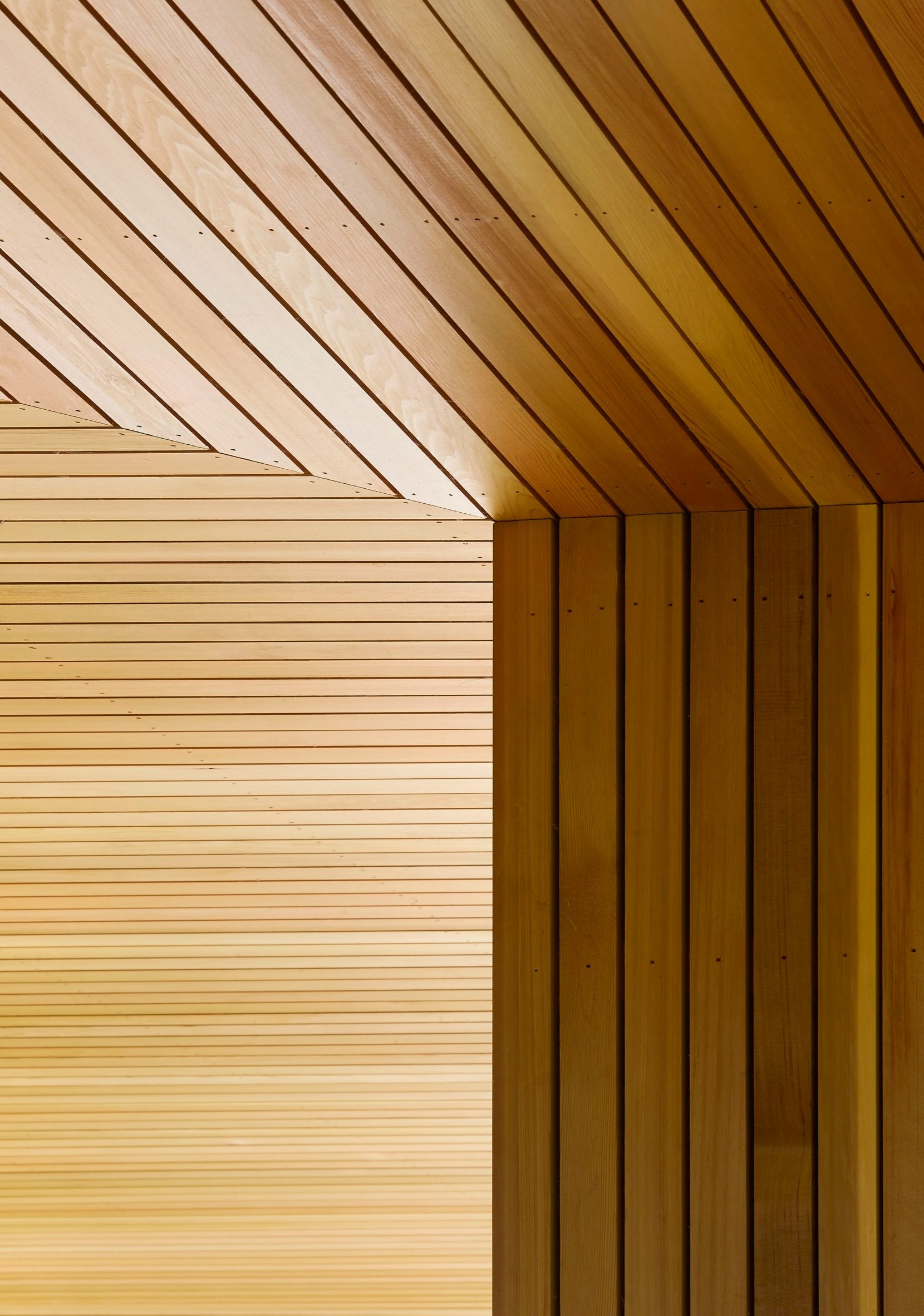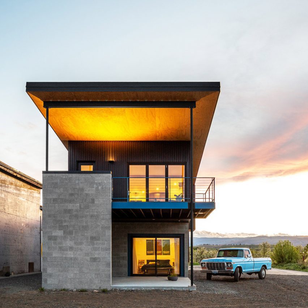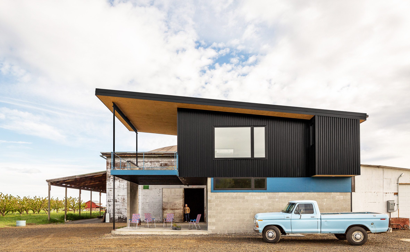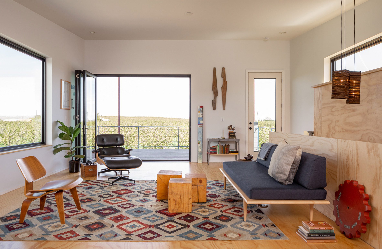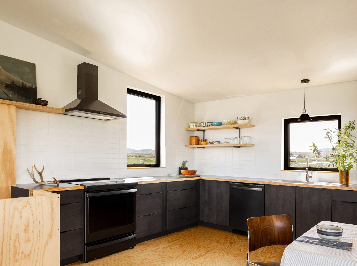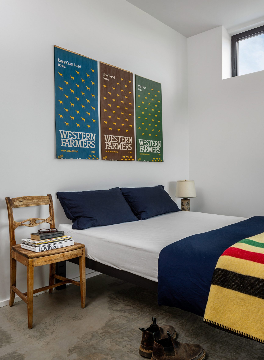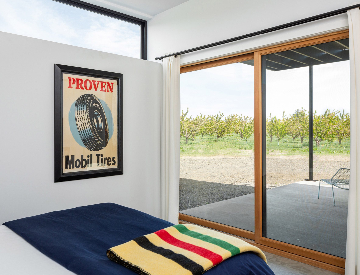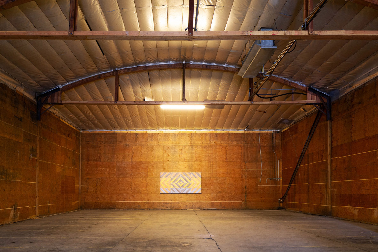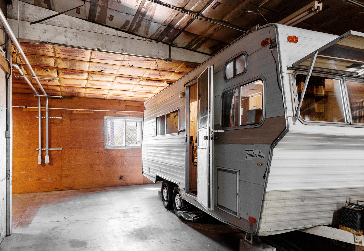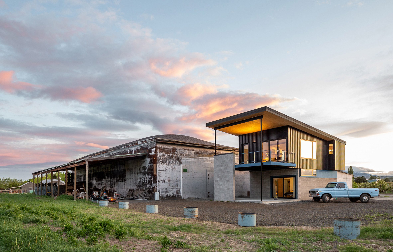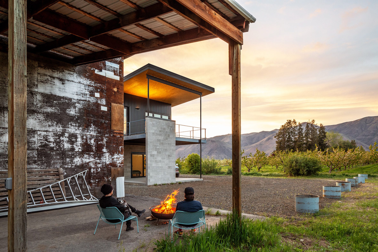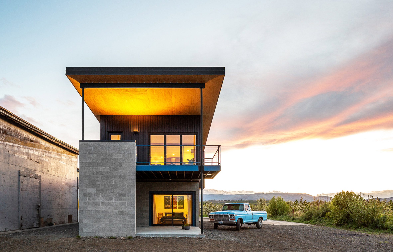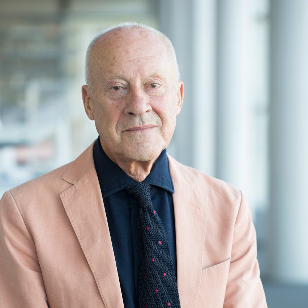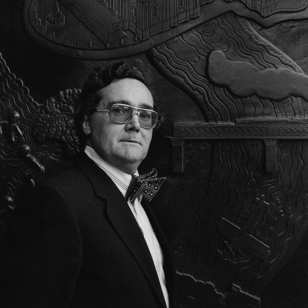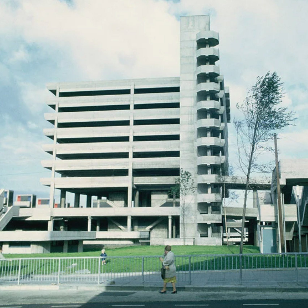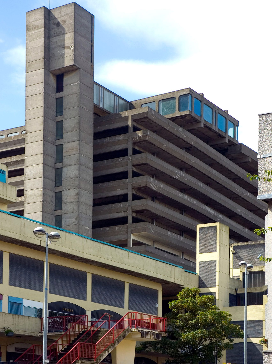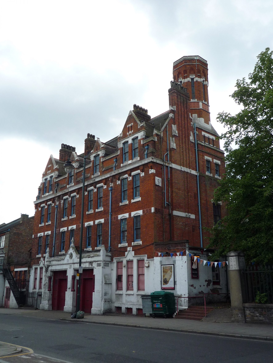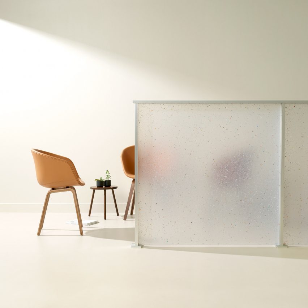
Architectural material manufacturer 3form's 100 per cent recycled material made from manufacturing waste is among 14 new products featured on Dezeen Showroom this week.
Flek Pure recycled material by 3form
Flek Pure is a 100 per cent recycled material made using 3form's in-house factory waste, such as pelletised trimmings from its resin products, which give the material its terrazzo look.
The material, which has a translucent effect that obscures the shadows and silhouettes of objects behind it, can be used to create partitions, room dividers, accent pieces and exterior walls.
Flek Pure was featured on Dezeen Showroom this week, alongside products including a soundproof modular office pod made from recycled plastic bottles and a wine cabinet with temperature-regulated compartments.
Read on to see the rest of this week's new products:
Timber seating collection by Charles Kalpakian for Kann Design
Timber is a seating collection comprising armchairs and three-seater and four-seater sofas, created by product designer Charles Kalpakian for Parisian furniture brand Kann Design.
The collection was designed as a study of contrasts: the plush, cloud-like cushions made from dacron fibres juxtapose the rigid U-shaped oak frames that appear at the back of the sofa and the sides of the armrests.
As its name suggests, The Meeting Room is a modular conference pod created by office furniture brand Room, which is designed with post-pandemic working life in mind.
The adaptable meeting room features soundproof walls made from over 1,000 plastic bottles and includes an ultra-quiet ventilation system to replenish air within the pod.
Find out more about The Meeting Room ›
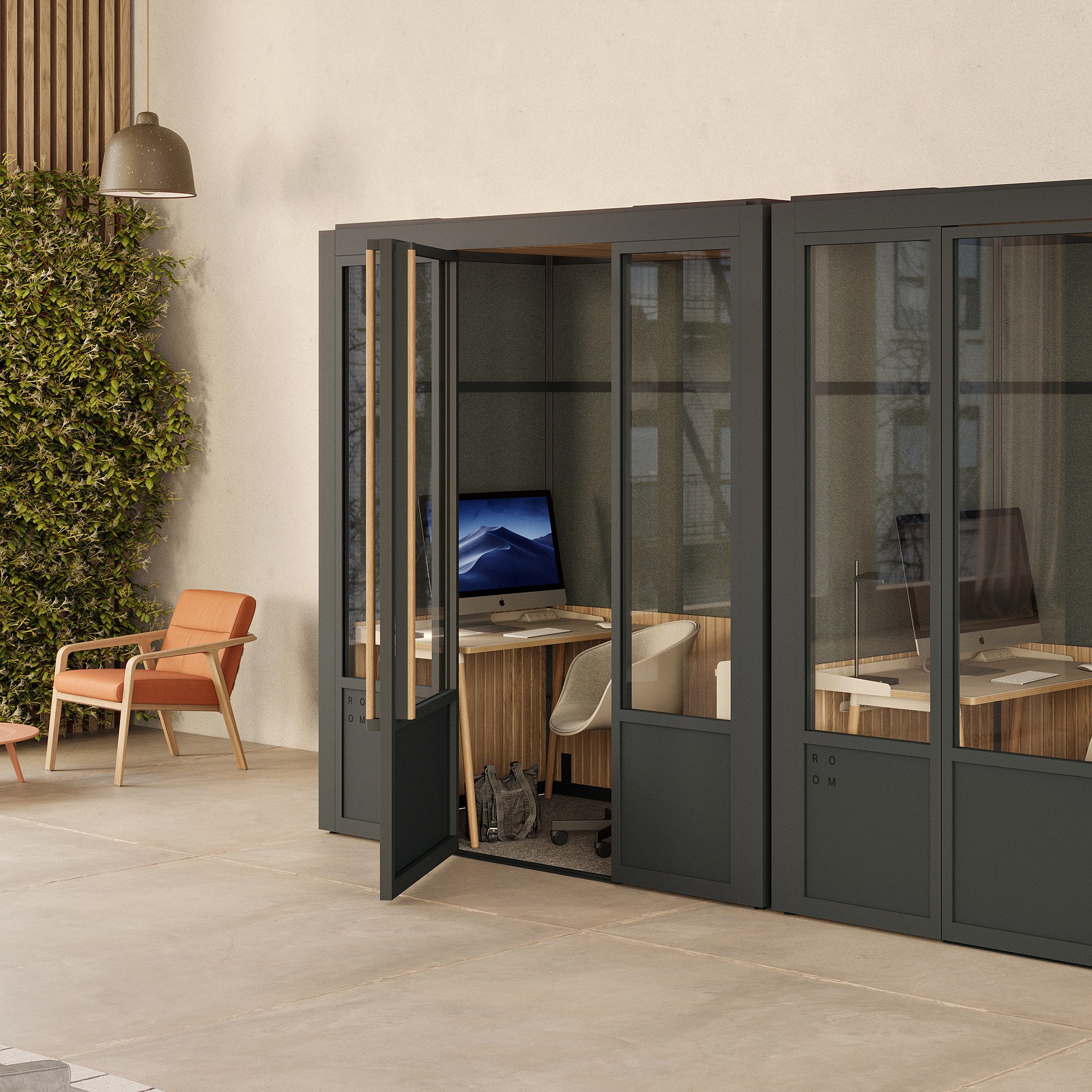
The Focus Room is another office pod created by Room, which is designed to foster focused work and offer privacy for office workers in bustling work environments.
The pods come with in-built features such as skylights, power units and USB charging ports, as well as height-adjustable desks and desk lights, offered exclusively with the Pro model.
Find out more about The Focus Room ›
Spiegel lamp by Verner Panton for Verpan
Danish company Verpan has reissued the Spiegel lamp, which was originally created by midcentury designer Verner Panton in 1969.
The lamp, which can be used individually or combined to form a contemporary art installation, is composed of a hemispheric shade and a circular domed recess from which its soft light emanates.
Table B by Konstantin Grcic for BD Barcelona
Spanish brand BD Barcelona has released its iconic Table B created by German industrial designer Konstantin Grcic in two new widths for both indoor and outdoor use.
The 70-centimetre version of the table is designed to be used as a desk to suit home working. The table comes in various lengths and can also be made to order, with a maximum length of six metres.
Marmi Maximum tiles by Fiandre Architectural Surfaces
Marmi Maximum is an extensive collection of porcelain tiles that mimic the world's finest marbles, created by Italian brand Fiandre Architectural Surfaces.
The collection, which has expanded to include nine new colours, features large and standard-format tiles with a thin profile. This makes them suitable for cladding vast areas, as well as being used for countertops, movable partitions and even furniture.
Find out more about Marmi Maximum ›
Aeron Onyx Ultra Matte by Bill Stumpf and Don Chadwick for Herman Miller
American designers Bill Stumpf and Don Chadwick have evolved office furniture brand Herman Miller's iconic Aeron office chair, which was originally created in 1994.
The new model of the office chair is now made from 1.13 kilograms of ocean-bound plastic for the frame and tilt covers, which equates to between 23 and 114 plastic water bottles.
Find out more about Aeron Onyx Ultra Matte ›
Kinesit Met chair by Lievore Altherr Molina for Arper
Kinesit Met is an office chair that has been updated by Spanish design trio Lievore Altherr Molina for furniture brand Arper, which is now available in new textured materials and colours.
The chair is characterised by its elegant and streamlined silhouette that is uninterrupted by the typical adjustment mechanisms of standard office chairs – instead, these are concealed under the seat.
Find out more about Kinesit Met ›
Aston Club seating by Jean-Marie Massaud for Arper
Aston is a seating range created by French designer Jean-Marie Massaud for Arper, which has been expanded to include new club chair models to suit more relaxed environments as opposed to boardroom settings.
The Aston Club Chair features a deep inclined seat with a curved headrest to enhance privacy, while the Aston Club Low Back offers the same comfort but in a more compact form.
Find out more about Aston Club ›
Bardi's Bowl Chair by Lina Bo Bardi for Arper
Venetian textile company Rubelli has collaborated with Arper to create a new edition of Bardi's Bowl Chair, originally designed by modernist architect Lina Bo Bardi.
The chair comes in two vibrant fabrics from Rubelli that take cues from Bo Bardi's work. The Lollipop fabric features a pattern made from red and mustard yellow brushstrokes, while the Eureka option has a woven textured-fabric design.
Find out more about Bardi's Bowl Chair ›
Acoustic Artwork noise minimisers by Narbutas
Acoustic Artwork is a series of noise minimisers comprising partitions, panels and tiles for walls and ceilings, designed by workplace furniture brand Narbutas.
The acoustic products are designed to provide visually appealing solutions to control the sound pollution of busy office environments. The products are made from PET, using more than 50 per cent recycled plastic.
Find out more about Acoustic Artwork ›
Van Gogh Multi-format flooring by Karndean Designflooring
Van Gogh Multi-format is a flooring collection designed to mimic the appearance and grain of natural wood, created by Karndean Designflooring.
The highly durable and waterproof flooring is available in glue-down vinyl or rigid core options. The range comes in a palette of cool neutral and grey colours as well as warmer tones.
Find out more about Van Gogh Multi-format ›
Integrated Column Wine Cabinet by Fisher & Paykel
Appliance brand Fisher & Paykel has created a wine storage unit called Integrated Column Wine Cabinet, which has the capacity to hold 91 bottles.
The cabinet features temperature-controlled compartments with various settings for sparkling, white and red wine, as well as a cellar option for ageing.
Find out more about Integrated Column Wine Cabinet ›
About Dezeen Showroom: Dezeen Showroom offers an affordable space for brands to launch new products and showcase their designers and projects to Dezeen's huge global audience. To launch a new product or collection at Dezeen Showroom, please email showroom@dezeen.com.
Dezeen Showroom is an example of partnership content on Dezeen. Find out more about partnership content here.
The post Flek Pure 100 per cecent recycled material by 3form among new products on Dezeen Showroom appeared first on Dezeen.
from Dezeen https://ift.tt/2YDxGMp
