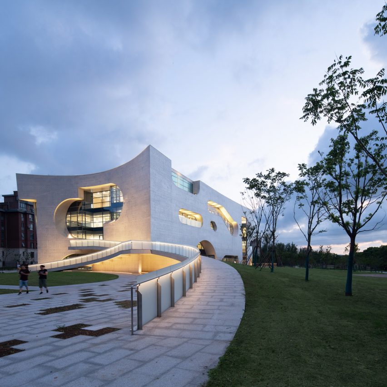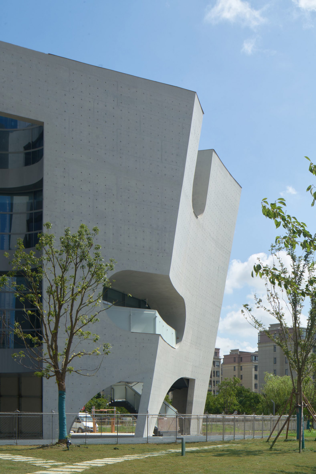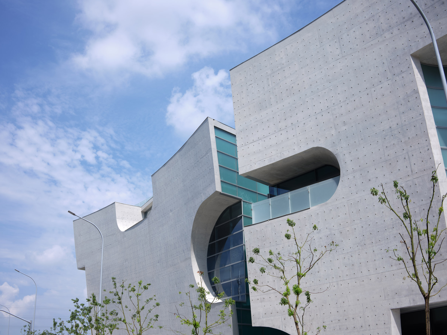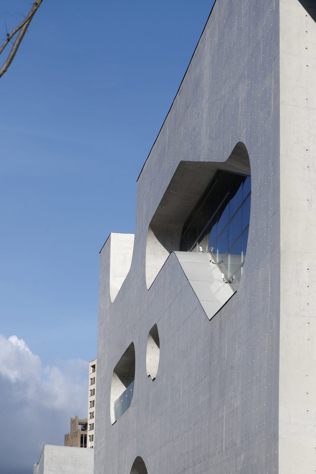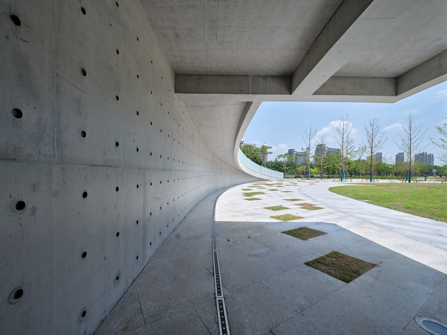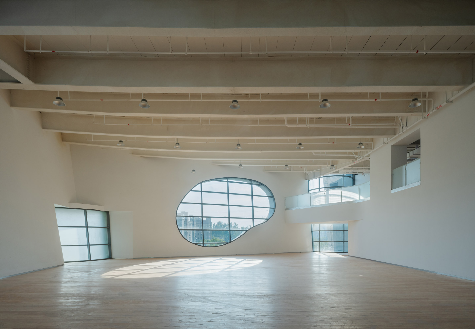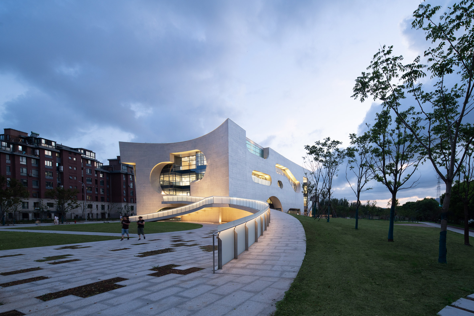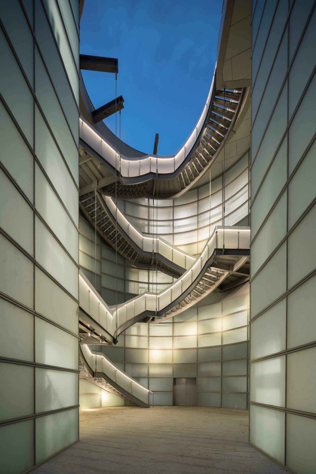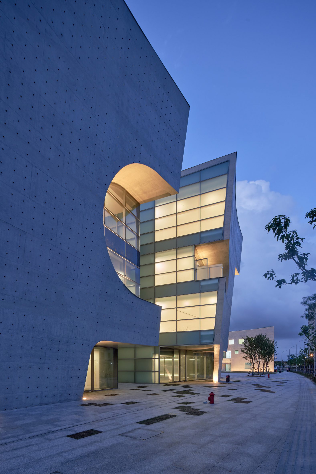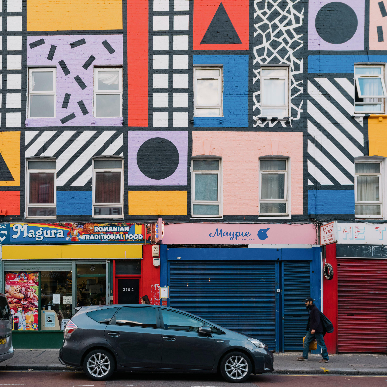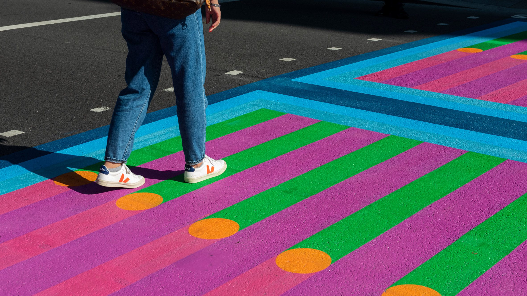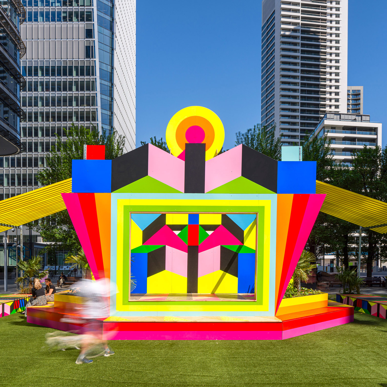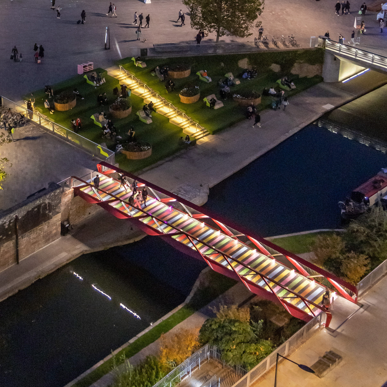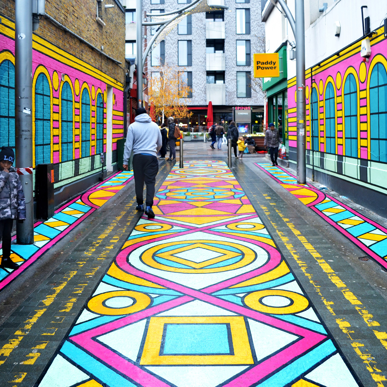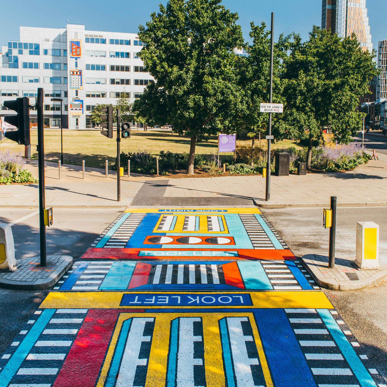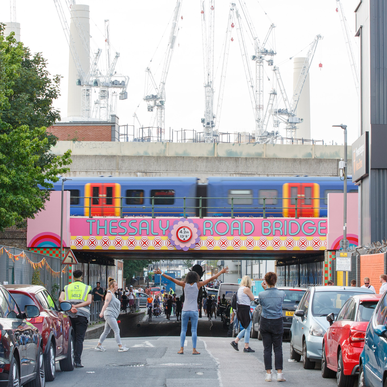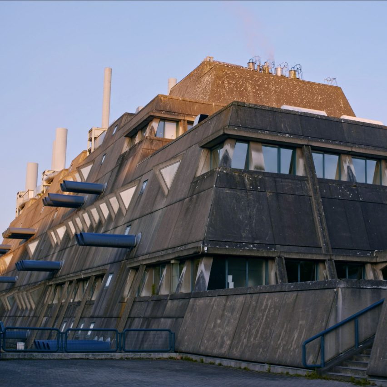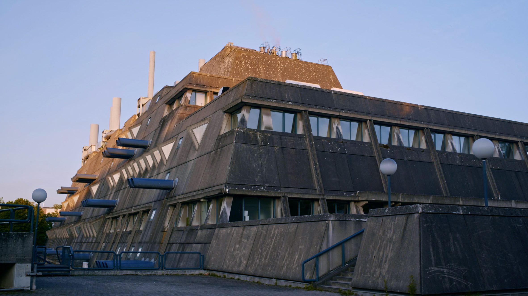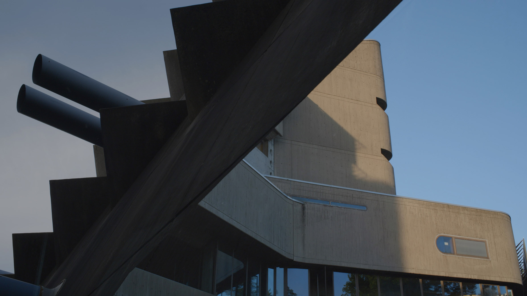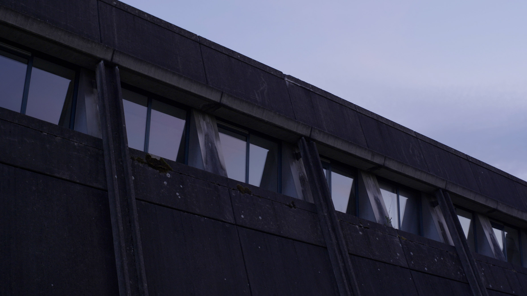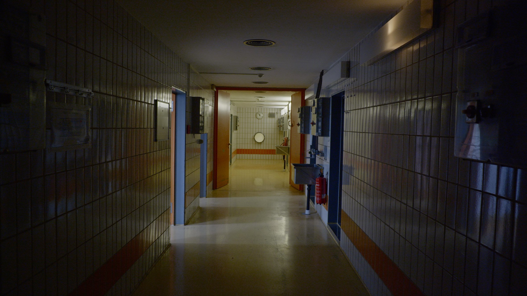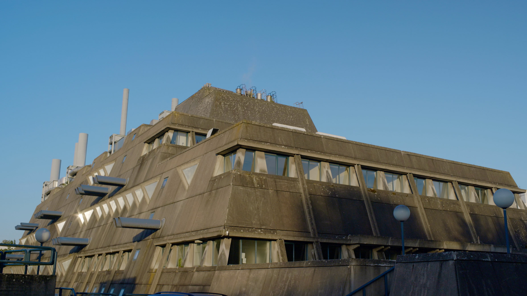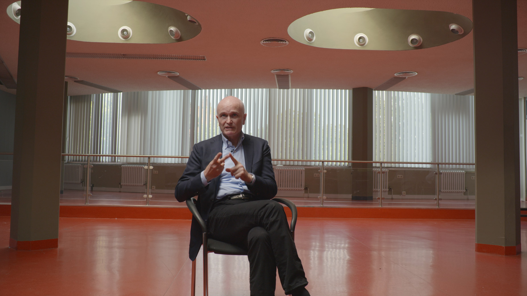This weekend the world's governments come together to move forward plans to tackle climate change at the COP26 summit. Ten architects and designers who are heading to Glasgow told Dezeen about their hopes and fears for the conference.
The hugely anticipated 26th Conference of the Parties (COP26), also known as the UN Climate Change Conference, kicks off in Glasgow on Sunday and the stakes could scarcely be higher.
The two-week event "marks a critical juncture for humanity", said Royal Institute of British Architects (RIBA) president Simon Allford.
Leading architecture and design figures attending the summit expressed concerns that the built environment is not being talked about enough, as well as calling for clear, achievable targets to bring down greenhouse gas emissions.
They agreed that greater action is needed to tackle issues like embodied carbon while urging architects to think more about circularity through their work.
Read on for their pre-conference thoughts.

"I hope for bold and achievable targets" says Glasgow architect Becca Thomas
Why are you attending COP26? As a resident and someone who runs an architecture practice in the city, it very much feels that COP26 has come to us. It really feels like this is a great moment to amplify the sorts of great content and conversation that have been happening locally as Glasgow becomes a global stage for vital discussions about the future of the planet.
What do you hope the conference will achieve? I hope for bold and achievable targets with clear routes to delivery, anything else is more talk when we need action.
In particular, I would like for there to be a significant change in the approach to active travel and a solution to the ongoing reliance on and celebration of the private motor vehicle.
Is there an issue you're concerned could be overlooked? The impact of private residences on emissions. This is a huge sector that feels quite challenging to address especially where large material and financial outlays might be required to insulate and re-engineer our homes to be fit for the future.
What more could governments be doing to help architects and designers reduce emissions? For our practice, the single biggest political issue is VAT on renovations. When we build as a practice, we predominantly work with communities to bring their spaces back into active use from dereliction or decay. Whilst new builds benefit from a 0 per cent rate, our projects take a 20 per cent hit on doing the 'right' thing which can have a knock on effect on the quality and scope of the finished projects.
What more could architects and designers be doing to reduce emissions? We need to be extremely considerate of how and why we build. Always new and always more can never be sustainable, but that is the very premise of what the majority of our industry do. We need to slow down and think carefully and consciously about what we build, why we build and if a building is always the right solution.
Becca Thomas is creative director of New Practice.
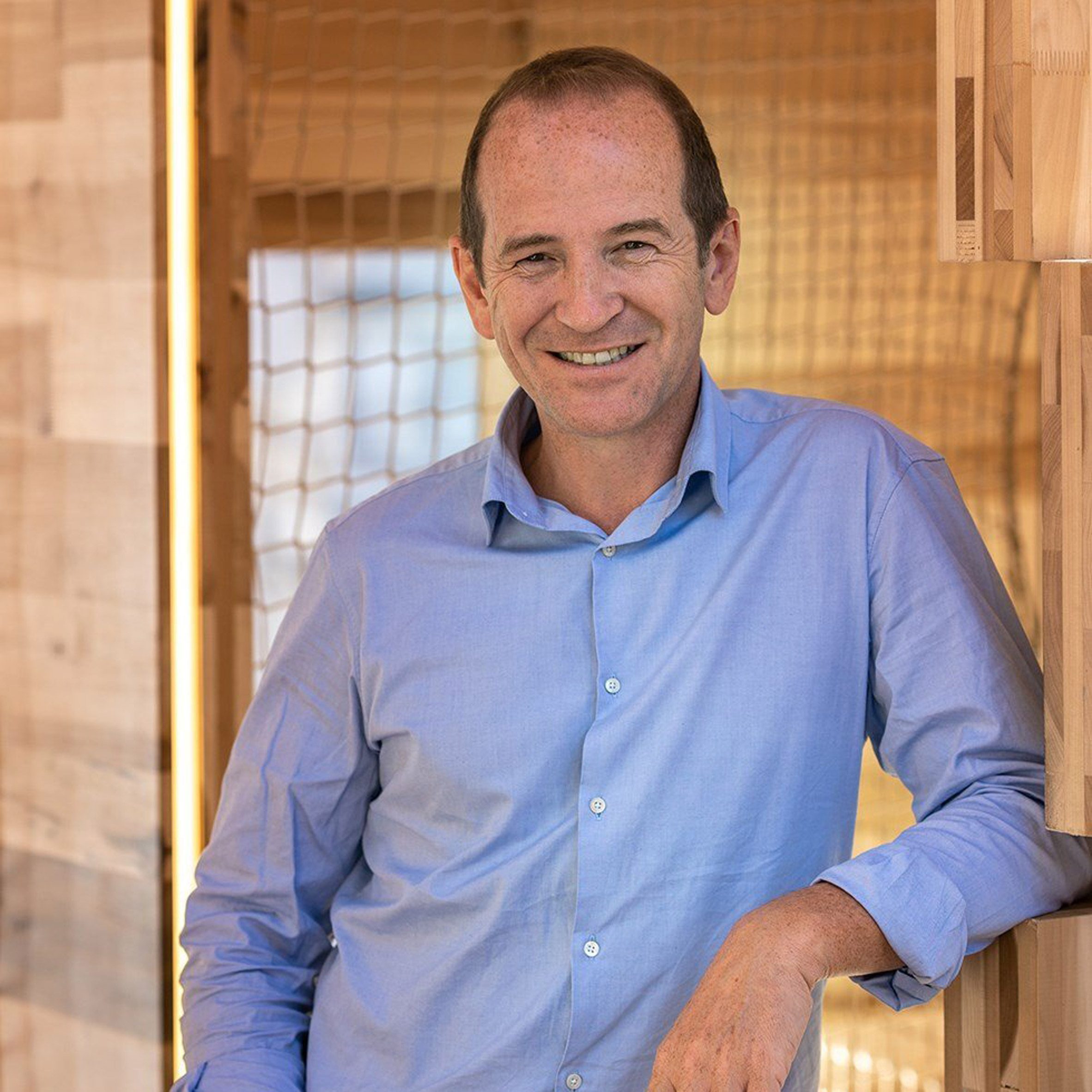
"This should be time for architects to shine" says London-based architect Andrew Waugh
Why are you attending COP26? I'm presenting at a couple of events around COP, I think it's really important to be involved – to fight to be involved. There isn't nearly enough focus on the built environment at COP – so we need to make sure our voice is heard. I'm also really intrigued to actually experience a global event like this!
What do you hope the conference will achieve? Consensus – an understanding and an agreement about the desperate state we're in – and perhaps even an optimism of what a greener future could bring.
Is there an issue you're concerned could be overlooked? The built environment. The industry has been relegated to an afternoon on the last working day of the conference and the fault for that lies with our industry – we're just not putting the effort into the transformation necessary, still fiddling around the edges and celebrating the same old shiny boxes.
What more could governments be doing to help architects and designers reduce emissions? Legislation, funding and support. Proper reporting of our greenhouse gas emissions based on what we consume – not what we produce.
There should be confident embodied carbon regulations, carbon taxes, no more peddling of fatuous net-zero targets. How about published carbon emissions on the front of every project? Planetary health warnings like on a cigarette packet?
What more could architects and designers be doing to reduce emissions? Say no to new buildings when possible, don't build basements, be resource efficient in design decisions, collaborate, share ideas, use bio-based and re-used materials, re-frame notions of success in design! Be passionate and enthusiastic about regenerative design – and design with real purpose. Take a deep breath and be different. This should be the time for architects to shine.
Andrew Waugh is director at Waugh Thistleton Architects.

"COP26 marks a critical juncture for humanity" says RIBA president Simon Allford
Why are you attending COP26? COP26 marks a critical juncture for humanity. With the built environment responsible for 38 per cent of global energy-related carbon emissions, we must massively reduce our carbon output. Now.
We're attending COP to demonstrate that the built environment is ready and willing to make the changes needed to remain within planetary limits – but we need the government's help. We can't do it alone.
What do you hope the conference will achieve? COP should raise global interest and concern about the impact of the built environment on the planet – and push for government support. The Cities, Regions and Built Environment Day [on 11 November] is a nod to this, but current government policies, such as [last] week's Heat and Buildings Strategy continue to fall short of what's required to reach net-zero.
Is there an issue you're concerned could be overlooked? Embodied carbon. As the electricity and gas grid continue to decarbonise, the embodied carbon emissions of most new buildings created between now and 2050 will be greater than those emissions released through energy use during the building's lifetime. But in the Heat and Buildings Strategy, it wasn't even mentioned.
What more could governments be doing to help architects and designers reduce emissions? Current building codes and regulations focus almost exclusively on the energy use of new buildings but do not regulate actual energy use. We know that buildings sometimes do not perform as predicted during the design process, so we must regulate their in-use operational energy performance.
Embodied carbon also remains almost entirely unregulated and there's currently too little government encouragement to reuse and retrofit our existing building stock.
What more could architects and designers be doing to reduce emissions? We cannot tackle global climate and biodiversity emergencies without changing the way we design and construct buildings. We've also got to prioritise reuse and retrofit where possible and – as an entire sector – we must commit to breaking down silos and sharing knowledge to scale-up capabilities. We need government support, but we can also do a lot on our own.
Simon Allford is president of the RIBA and executive director at London, Bristol and Oklahoma City-based studio Allford Hall Monaghan Morris (AHMM). He will be sharing recommendations from the RIBA and Architects Declare's recent report, Built for the Environment.
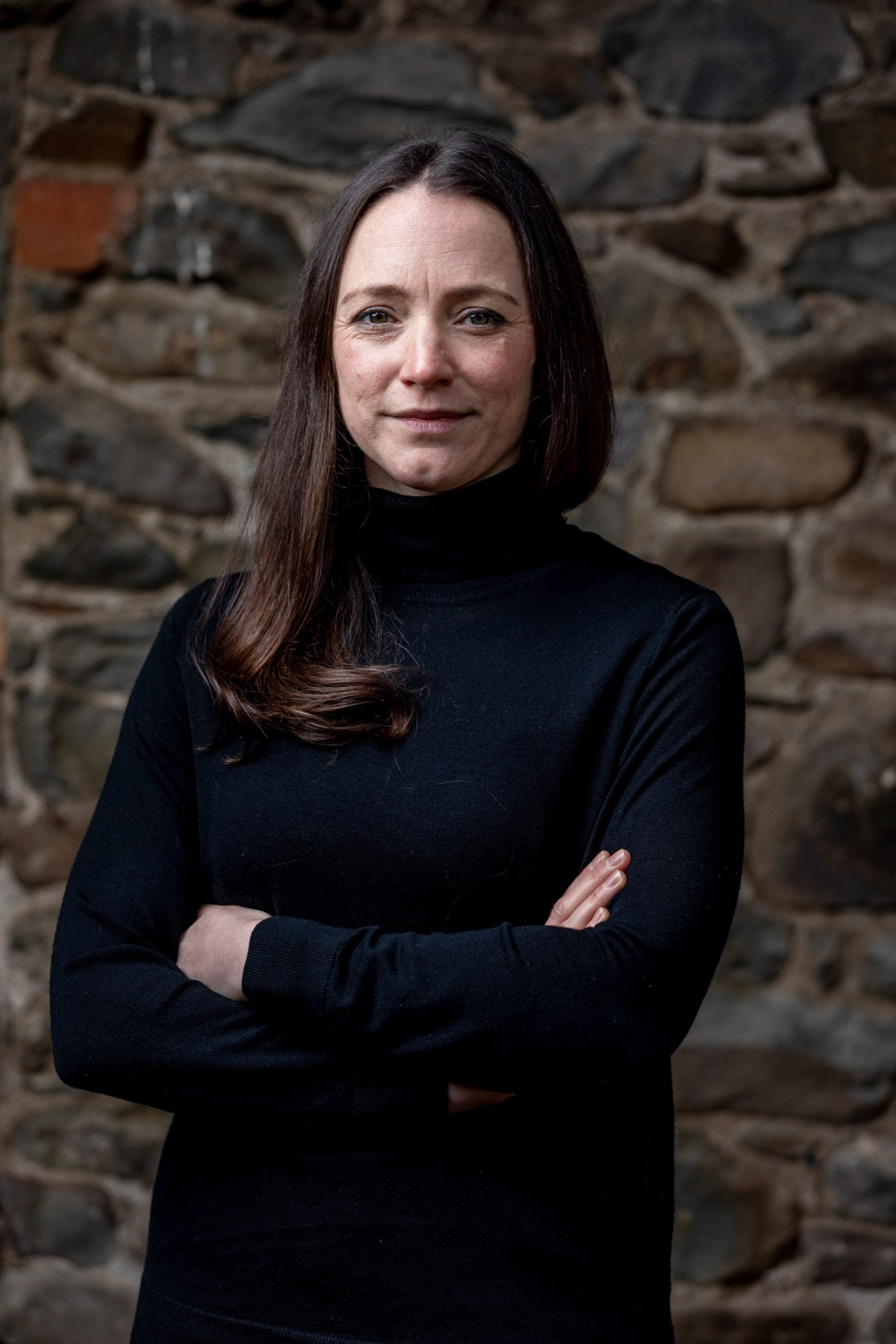
"We need to build once for the future" says RIAS president Christina Gaiger
Why are you attending COP26? I am attending COP26 on behalf of, and as president of the RIAS. All building has a substantial carbon footprint and our members across Scotland are committed to supporting the government and communities to change this.
What do you hope the conference will achieve? I hope that COP26 will acknowledge and place due importance on the role of the built environment in the challenges that lie ahead. The climate emergency alongside the global pandemic has highlighted how important design is for people, homes, buildings and places.
Is there an issue you're concerned could be overlooked? Circularity. The construction industry currently consumes half of all our raw materials and produces half of our waste.
What more could governments be doing to help architects and designers reduce emissions? Policies need to match our priorities and be supported by a procurement system that delivers a high-quality built environment. We need to build once for the future.
What more could architects and designers be doing to reduce emissions? Architects have the knowledge and tools to make informed decisions and design with a carbon-conscious approach. For example, we can prioritise re-use, consider circularity and select materials that have a light touch on the environment. However, we cannot do this alone. There needs to be a supportive procurement system and a market-driven or regulatory stimulus in order for this approach and critical skill set not to be value engineered!
Christina Grainger is president of the Royal Incorporation of Architects in Scotland (RIAS). The portrait is by Angus Bremner.

"We need action and we need it now" says Anab Jain of London design studio Superflux
Why are you attending COP26? I am attending just a couple of days at COP26, specifically at the New York Times Climate Hub. We at Superflux helped IKEA to translate their climate solutions and net-zero commitments into an action-based exhibition being presented at the New York Times Climate Hub.
What do you hope the conference will achieve? Actionable commitments that leaders can deliver in their time at the office. Long term pledges are important, but we need action and we need it now. I hope the conference can create the roadmap for action for this decade.
Is there an issue you're concerned could be overlooked? According to experts, the summit will fail to result in pledges that could limit global heating to 1.5 degrees Celsius. It's very worrying.
What more could governments be doing to help architects and designers reduce emissions? Incentivise net-zero schemes, ensure a good supply of sustainable materials, commend best practices – there is so much the government can do!
What more could architects and designers be doing to reduce emissions? Reduce carbon emissions. Stop using unsustainable materials, design for circularity, design within planetary boundaries, embrace a more-than-human perspective. The list is endless.
Anab Jain is co-founder and director at Superflux.

"I fear that some of the more challenging priorities will fall by the wayside" says UK Green Building Council boss Julie Hirigoyen
Why are you attending COP26? I will take every opportunity to put the built environment front and first as a critical solution to be embraced by state and non-state actors alike and I'm delighted that the important work of Green Building Councils globally has been recognised as critical and is featured in the COP26 conference programming.
What do you hope the conference will achieve? I hope COP26 is recognised as a critical tipping point in the fight against climate change – one that sees finance, business, cities, and civil society all accelerating their leadership and action towards net zero carbon. We need to see more granular plans for the complete decarbonisation of buildings and infrastructure emerging soon after COP26.
Is there an issue you're concerned could be overlooked? I fear that some of the more challenging yet crucial priorities such as improving energy efficiency of existing assets and tackling the embodied carbon within construction processes will fall by the wayside. Tackling issues as huge as how we're going to retrofit close to two homes per minute over the coming 30 years will not disappear because they're difficult or complex.
What more could governments be doing to help architects and designers reduce emissions? Governments must update policy frameworks to embed a culture of design for performance, rather than design for compliance. This would create an outcomes-based approach that drives architects and designers to innovate and develop the best solutions for their specific projects.
Additionally, governments must regulate for the whole life carbon of buildings, starting with mandatory measurement on larger projects and quickly move to set embodied carbon limits for different building types.
What more could architects and designers be doing to reduce emissions? They must champion ambitious energy use and embodied carbon targets in project briefs, as well as promoting a design-for-performance approach. They should also help shift demand away from high embodied carbon, new construction to one that prioritises circularity, design for deconstruction and reuse with emphasis on low carbon design.
Finally, they should prioritise the gathering of post-occupancy data to evaluate building performance and generate the feedback loop that is needed to rapidly share net-zero carbon knowledge across projects and the wider industry.
Julie Hirigoyen is chief executive of the UK Green Building Council (UKGBC). UKGBC has put together a virtual pavilion for COP26 with more than 100 partners called Build Better Now.

"The 2020s will be a make-or-break decade" says Hélène Chartier of international network C40 Cities
Why are you attending COP26? C40 is one of the leading organisations on climate change – over the years it has become the voice of mayors on the international stage and a key support for cities to act on the ground. It is therefore important for us to be there. COP26 will be key not only to engage the national governments but also for the mobilisation of society as a whole.
What do you hope the conference will achieve? I hope this COP will move climate action from a peripheral issue to the central organising principle of society. It is also essential that COP26 better prescribes the tools and financial resources for implementation.
Lastly, a focus on adaptation is necessary. Even if the temperature rise is kept below 2 degrees celsius, which is unlikely, the consequences will be extreme. We have to get prepared.
Is there an issue you're concerned could be overlooked? It is important to consider all greenhouse-gas emissions, including the Scope 3 emissions which are the indirect emissions generated in the value chain from the goods and services, including those from raw materials, manufacturing, distribution, retail and disposal. For decades, we have been neglecting the impact of Scope 3 emissions on the main targets and strategies set by national and local governments.
It is now key to address these emissions and to allocate them to the final consumers of those goods and services, rather than to the original producers, especially for the built environment sector which must better tackle embodied emissions from construction.
What could governments be doing to help architects and designers reduce emissions? The first thing would be to require lifecycle emissions assessments (LCA) from all constructions. Then, they must set the right reduction targets and give visibility for the future so the industry can be prepared.
To align with the objectives of the Paris agreement, ambitious targets would be to ensure new buildings operate at net-zero carbon by 2030 and have all buildings do so by 2050, and reduce embodied emissions by 50 per cent for all new buildings and major retrofits by 2030, and aim at a 30 per cent reduction by 2025.
What more could architects and designers be doing to reduce emissions? First, all architects should educate themselves on LCA. Good digital tools are now available to run carbon assessments within a design model. With these tools, it is now possible to put emission reduction goals at the heart of design practice.
Hélène Chartier is head of zero-carbon development at C40 Cities.

"You have to think about it at your next design meeting" says Tokyo-based architect Mark Dytham
Why are you attending COP26? I'm attending COP26 with PechaKucha, our global show and tell format, as a part of 'After the Pandemic', a creative and cultural fringe event at Strath Union in the heart of Glasgow.
What do you hope the conference will achieve? We hope it will continue to raise awareness in young people, the next generation who just want us to get on with it and make clear, tangible steps to stop climate change.
Is there an issue you're concerned could be overlooked? Time. We have to do this now, you have to think about it at your next design meeting. What can we do today that will have an impact, however small?
What more could governments be doing to help architects and designers reduce emissions? They need to support core ideas to help us rethink, reimagine and redesign our community and environments to be greener, more resilient and more vibrant – the key goals of the After the Pandemic event at COP26.
What more could architects and designers be doing to reduce emissions? Less is more. Use less to build more. We have to redefine architecture and interiors by using less – we live on a finite planet.
Mark Dytham is co-founder of Klein Dytham Architecture.
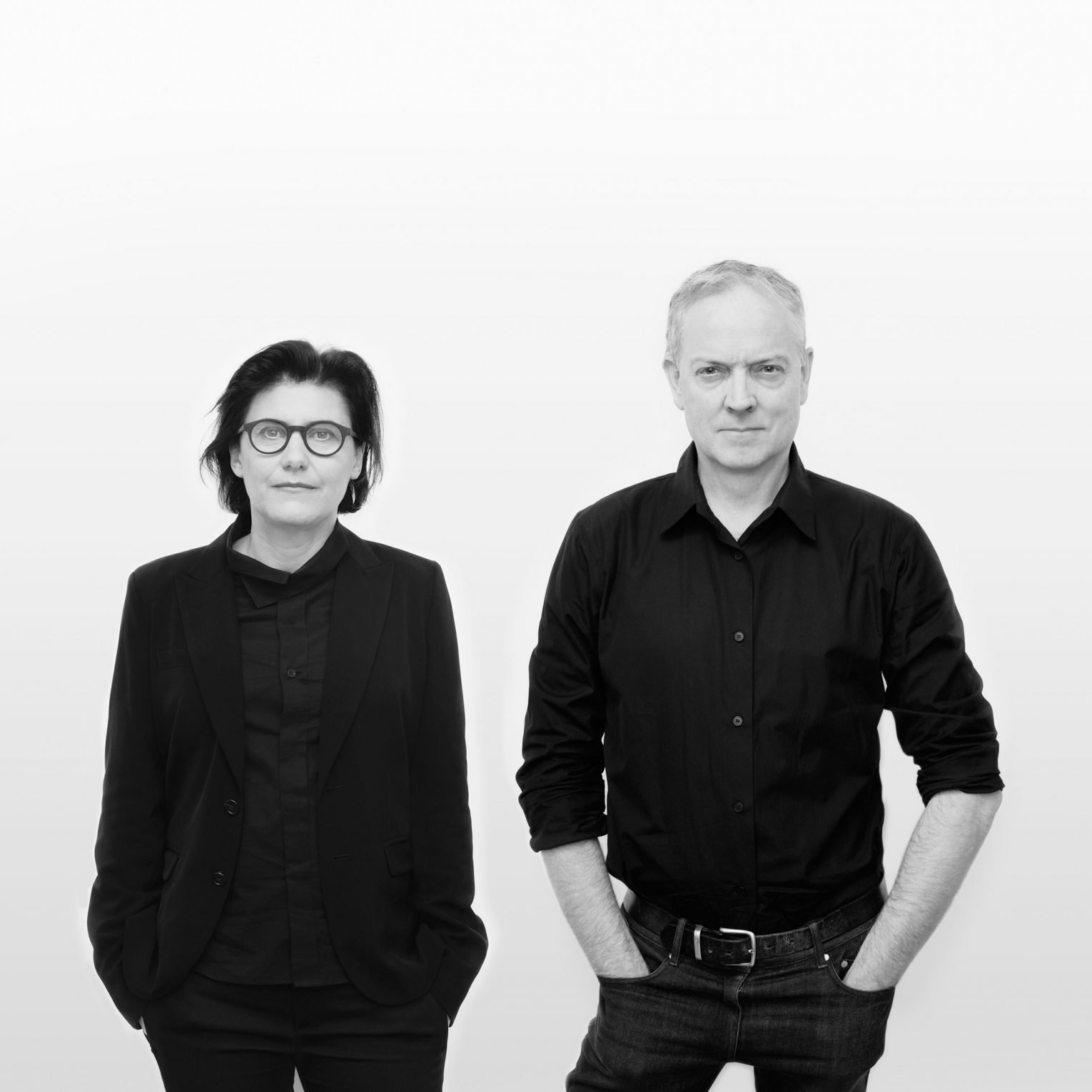
"As architects it's important to make our voice heard" say Paris-based architects Dominique Jakob and Brendan MacFarlane
Why are you attending COP26? As architects, it's important to make our voice heard at this forum so that it's not just governments and institutions making crucial decisions for this planet on our behalf.
What do you hope the conference will achieve? The objective of COP would be to achieve international agreement of how we will be collectively meeting the key target – to limit global warming to the lowest possible level. Having the second biggest carbon emitter, the US, on board of COP26, is a huge step forward.
At the same time, China and India, respectively the first and the third largest greenhouse gas emitters, haven't confirmed their commitment yet, which weakens the potential of a truly global climate deal.
Is there an issue you're concerned could be overlooked? The big message we are getting from a lot of people around the world is that we are still talking while we need to be acting. Action has started, but that's not enough, and we believe that solutions should be found – probably including some economic and political measures – so that non-committing would no longer be an option.
What more could governments be doing to help architects and designers reduce emissions? What we need is a coordinated policy, legislation that provides strict regulations about the use of non-polluting, non-petrochemical-based materials with a gradual ban on environmentally harmful products – and, on the other hand, incentivises the use of environmentally friendly materials. Unless this happens, we're never going to get out of a vicious cycle, because people will always opt for what they already know.
What more could architects and designers be doing to reduce emissions? Polluting materials have been named, and architects have a role of refusing to use these products and opting for cleaner alternatives instead. Currently, many of the alternatives are more expensive, but as soon as the demand for such products goes up, the costs should come down. We do have a choice. Of course, in some cases, the transition will be gradual, but that's the general direction in which our profession should be pushing more actively.
Dominique Jakob and Brendan MacFarlane are founders of Jakob+MacFarlane. At COP26, the studio is presenting a project called TongAbove created with Tongan artist and activist Uili Lousi. The portrait is by Alexandre Tabaste.
COP26 will take place at SEC Centre in Glasgow from 1 to 12 November 2021. See Dezeen Events Guide for all the latest information you need to know to attend the event, as well as a list of other architecture and design events taking place around the world.
The post "COP26 marks a critical juncture for humanity" say architects and designers attending the climate conference appeared first on Dezeen.
from Dezeen https://ift.tt/3BlvnKZ
