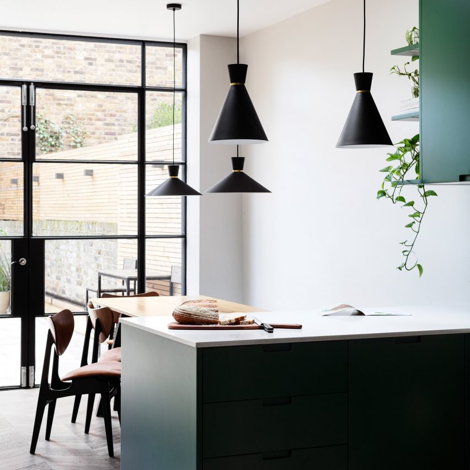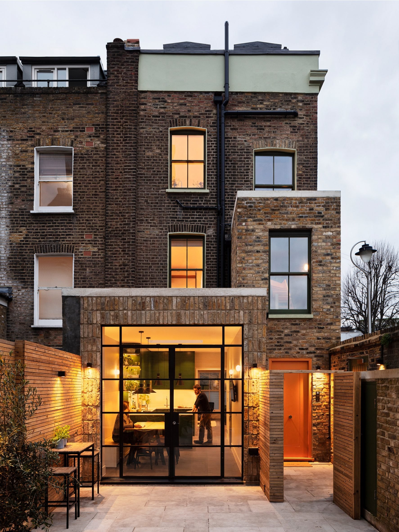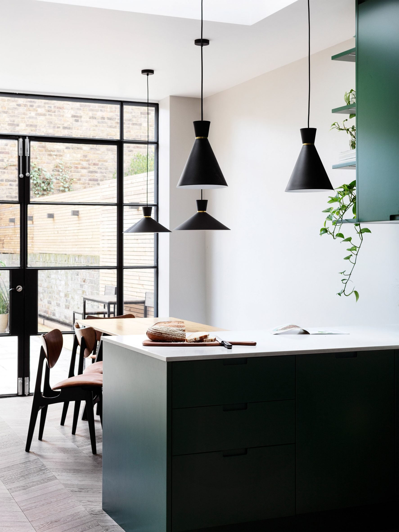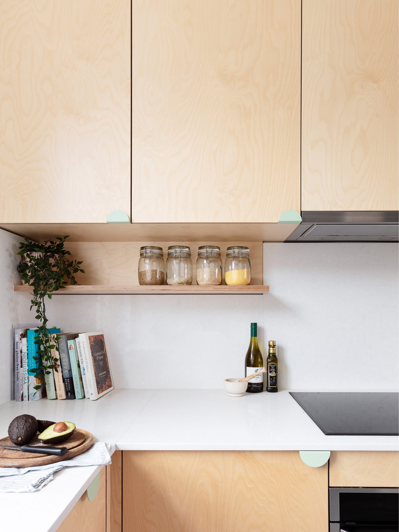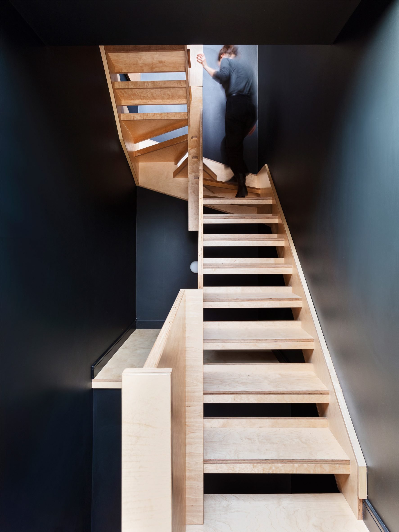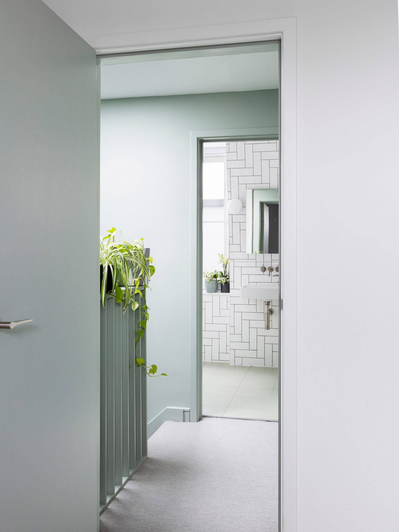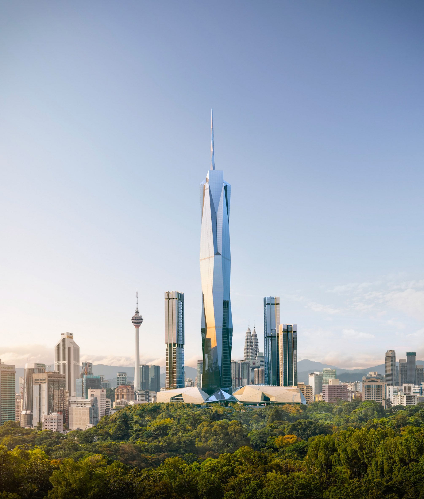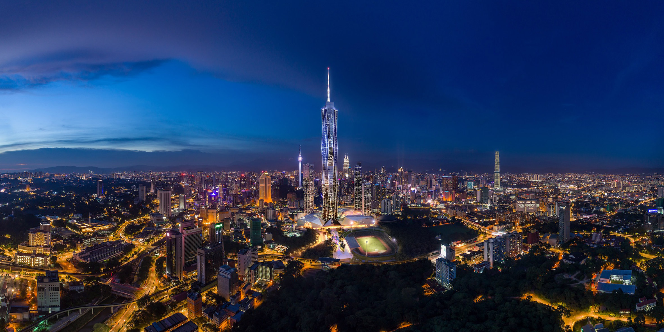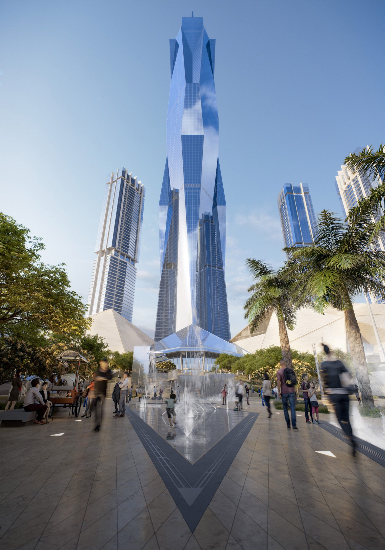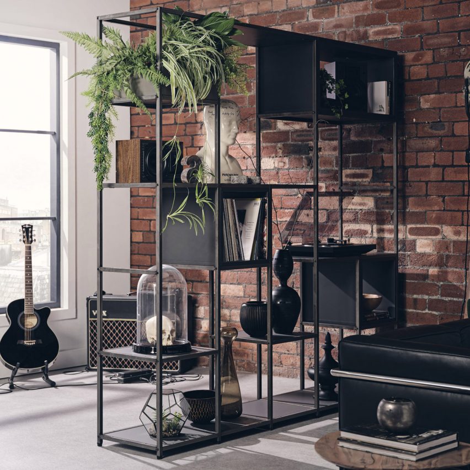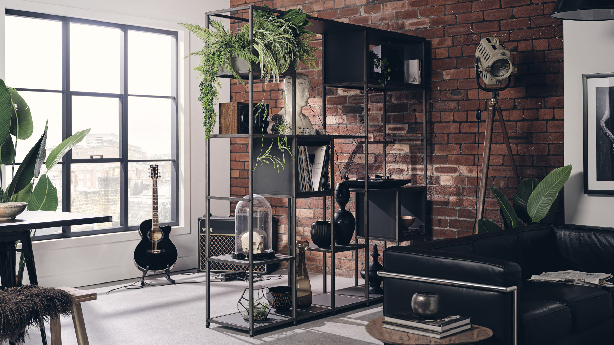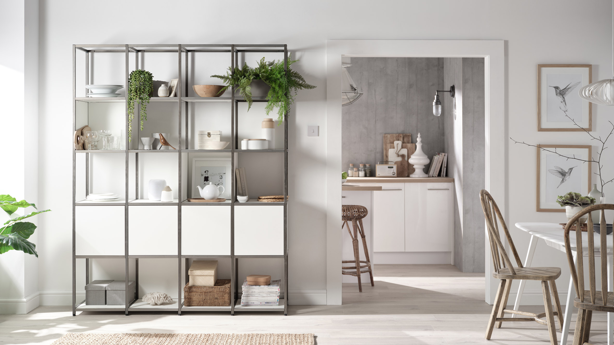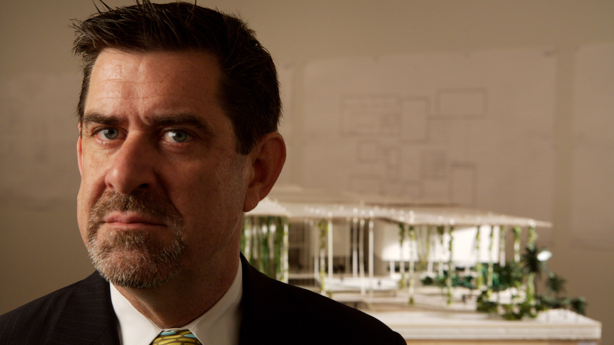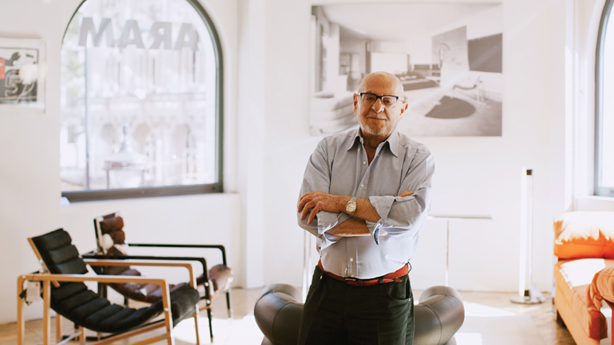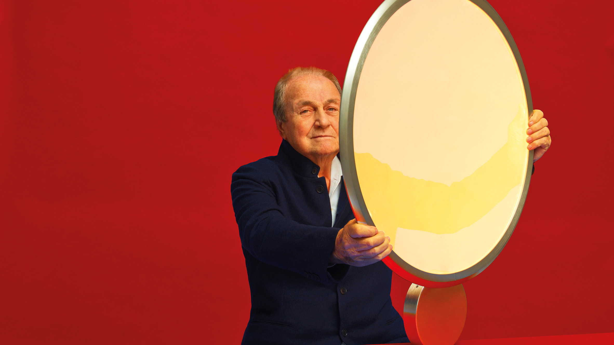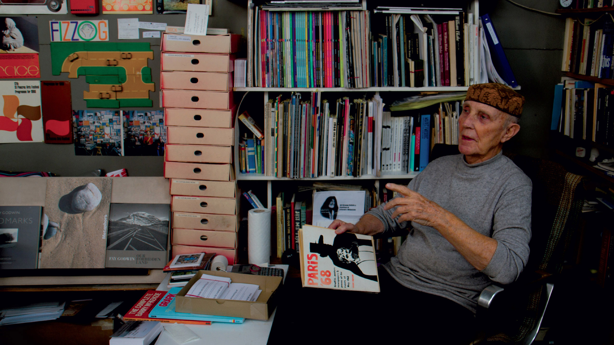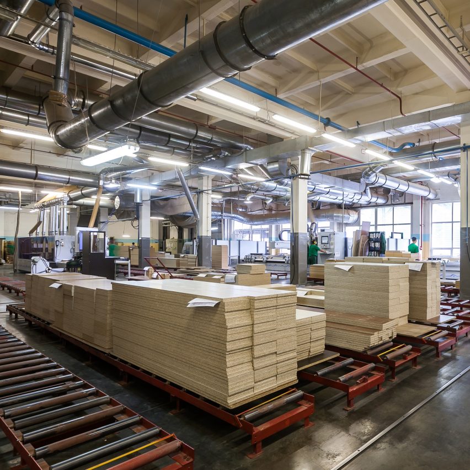
Leading furniture and homeware brands including IKEA, Piet Hein Eek and Axor are raising prices by up to eight per cent due to global shipping issues and material shortages.
Brands are blaming "exponential" increases in the cost of raw materials, with some costs now "more than double" previous levels.
Dutch designer Piet Hein Eek's eponymous brand announced last week that it will introduce "inevitable" price increases of eight per cent from January.
"Due to the worldwide shortage and price increases of raw materials, in combination with the excessive rise in international transport costs, we are forced to raise our prices," said the brand.
This follows increases of approximately five per cent announced earlier this month by bathroom company Hansgrohe and its sister brand Axor, effective from January, while IKEA warned in November of an expected price increase in 2022.
Global supply chain crisis
The issues are a symptom of the global supply chain crisis, which has primarily been blamed on labour shortages and the Covid-19 pandemic.
Furniture brands have been impacted by both shortages of delivery transportation and raw materials, which have been delaying production and driving up the costs.
"When the world economy began to emerge from the interruption caused by Covid, I don't recall many forecasters predicting either the disruption and shortages there would be to global supply chains, nor the scale of price increases, particularly to commodities, labour and transportation," said Andy Tatton, group sales director for British furniture brand Boss Design.
Boss is one of several brands that have warned of plans to raise prices, but are still yet to reveal the scale of the increases.
More increases to be announced
Although the company already raised its prices in May 2021, Tatton said that a further increase will be applied in January 2022, to reflect "the level of sustained increases since then".
"We are still finalising the exact price changes, and, as in May, these will be applied on a range-by-range basis to reflect the relevant increases to input costs," said Tatton.
British brand Hølte, which offers a range of products for fitted kitchens, is similarly planning to raise its prices in 2022 after seeing the cost of birch plywood and medium-density fibreboard (MDF) "more than double" in price.
"This year we have seen exponential price increases to most, if not all, our materials," said Hølte director Fiona Ginnett.
"To date we have absorbed the cost increases either in part or in full. However in January we will see yet more increases, including 13 per cent on the price of all laminates, so we will unfortunately be forced to increase our prices for the first time."
IKEA will pass costs on to retailers
IKEA's plans to raise prices were revealed in November after Inter IKEA Group – the company that supplies stock to IKEA store franchisees – released its summary for the 2021 financial year.
Although the furniture giant experienced record sales during the pandemic, its pretax profit fell 16 percent from the previous year, a loss of €320 million (£273 million). It said "the steep increase in transport and raw material prices" was to blame.
Speaking to Reuters, chief financial officer Martin van Dam said that IKEA has been absorbing these increased costs in order to keep its product prices stable.
But with supply chain issues expected to continue well into 2022, the company plans to pass some of the higher material and transport costs on to store owners, who will have final say over the extent of the price adjustments.
"The scarcity and pricing of raw materials, and then the logistical problems – that means it will be difficult to grow in FY22," Van Dam told Reuters. "Of course we plan for growth, we will go for it, but it's going to be very, very hard work in our supply chain, and with our retailers as well."
Coronavirus and labour shortage to blame
Global supply chain issues can be attributed to a combination of factors, according to research by think tank Institute for Government.
During the early stages of the Covid-19 pandemic, social distancing restrictions and the general economic downturn led to a slowdown in manufacturing.
In many instances, the shortages were high up in production supply chains – with examples including glues and resins – which is why the impact is only now being felt.
The pandemic also exacerbated the shortages of skilled labour that were already being felt worldwide, with the haulage and warehousing industries among those worst affected.
For the UK, the issues are believed to have been further worsened by Brexit. Industries that have typically relied on a workforce from the European Union (EU) are finding it harder than ever to recruit staff, while border issues have impacted international deliveries.
Designers and architects told Dezeen "everything has become an admin nightmare" following the UK's departure from the EU.
The main image is by Shutterstock.
The post Furniture brands raise prices due to "excessive rise" in cost of materials and transport appeared first on Dezeen.
from Dezeen https://ift.tt/3pV8Cd4
