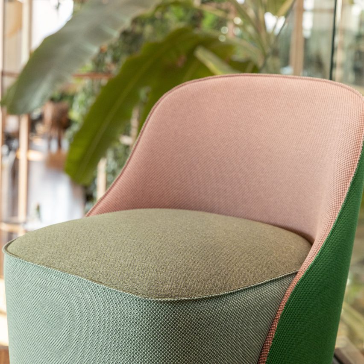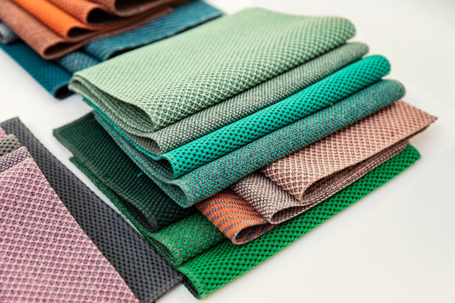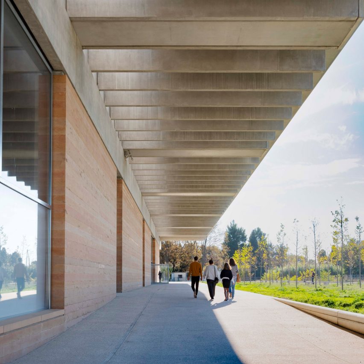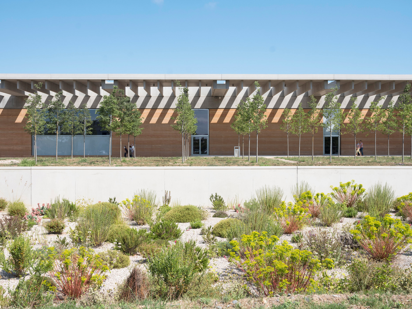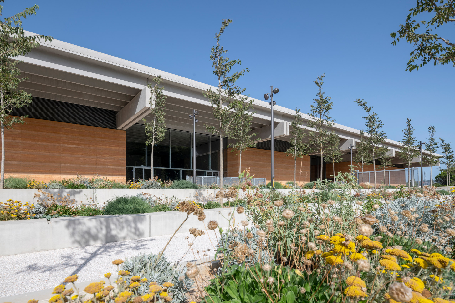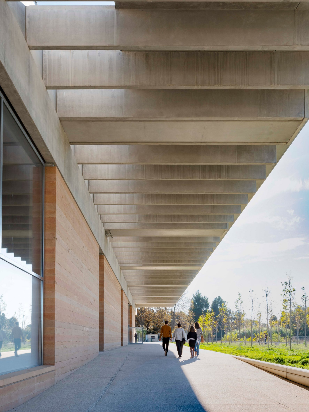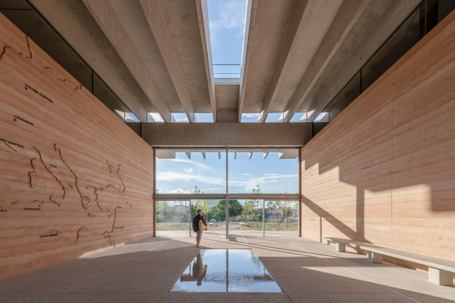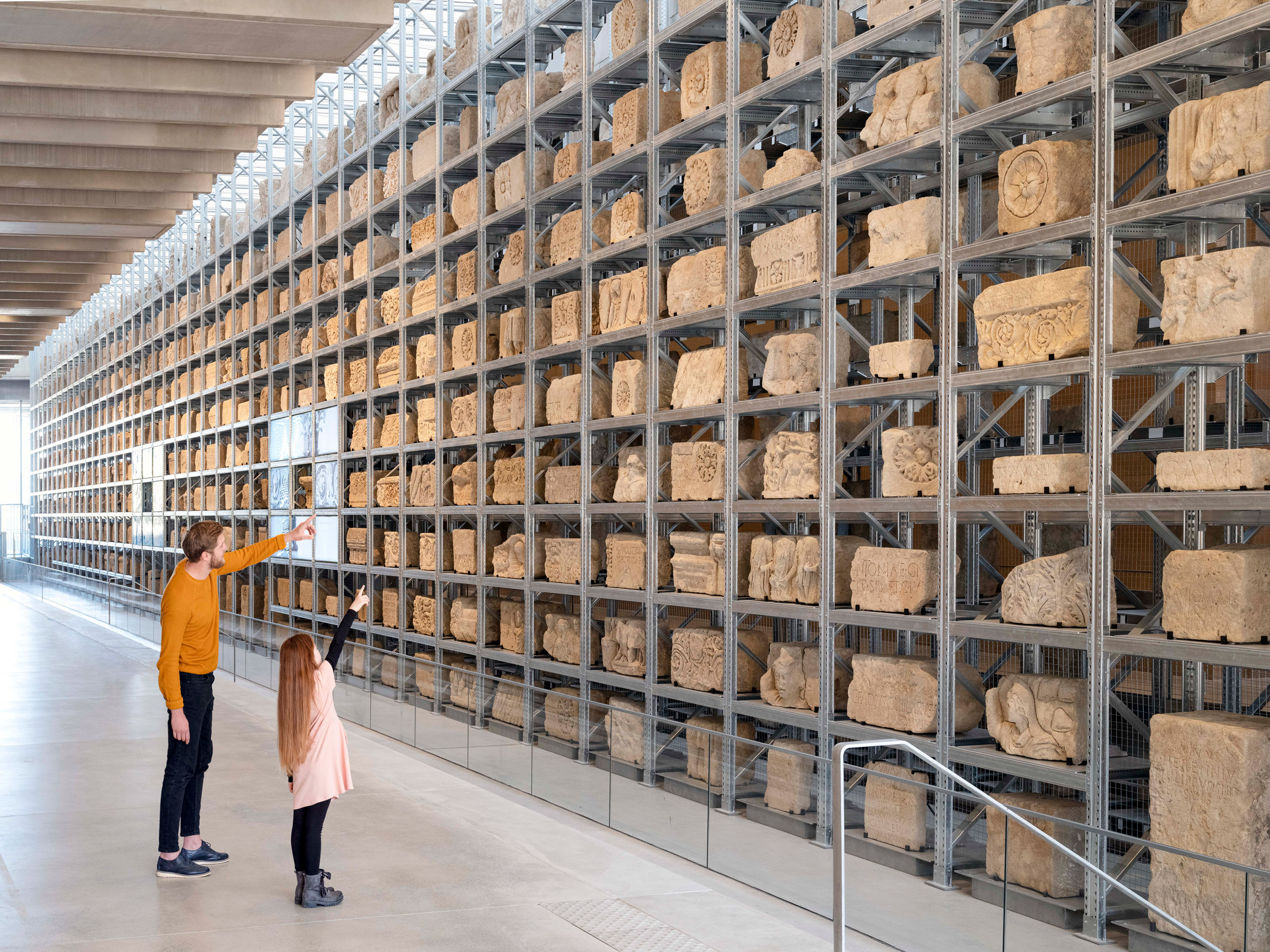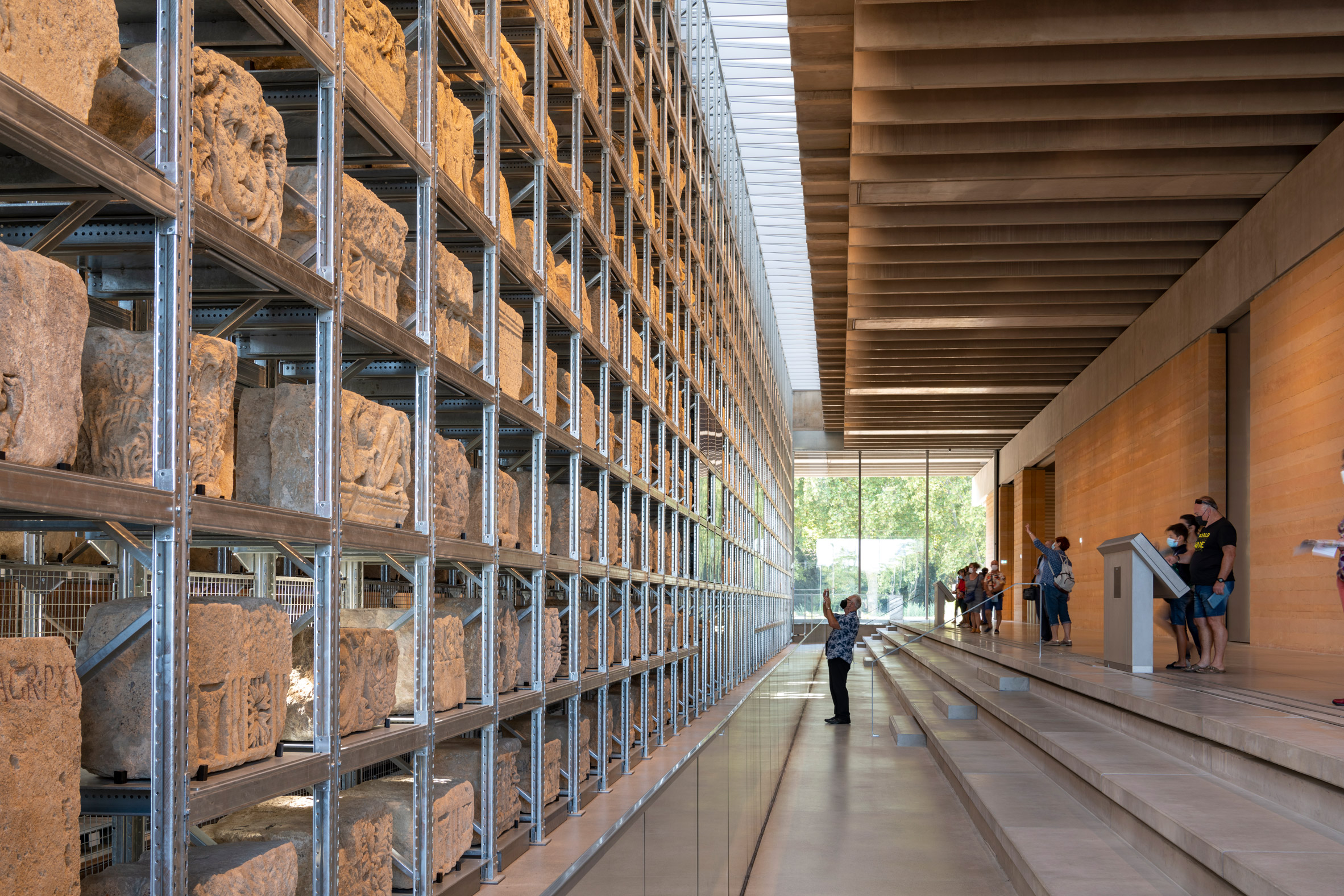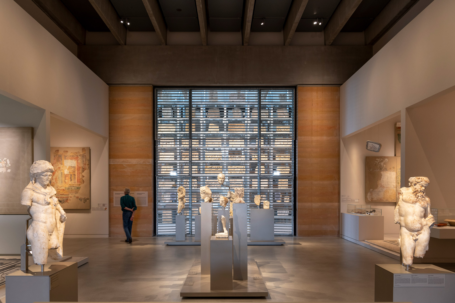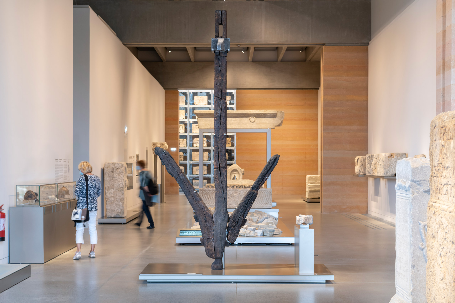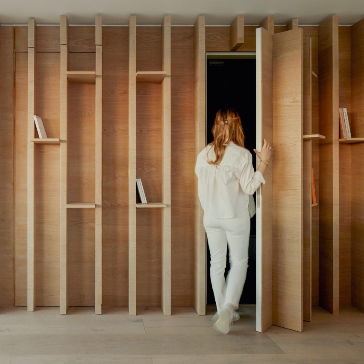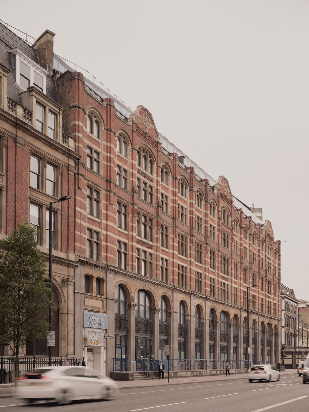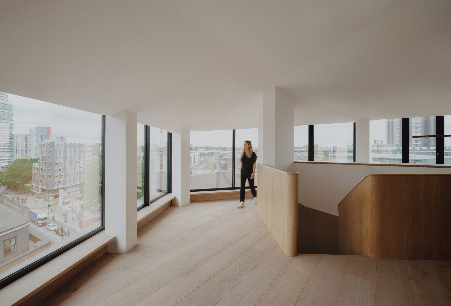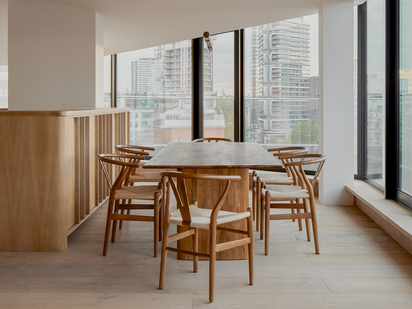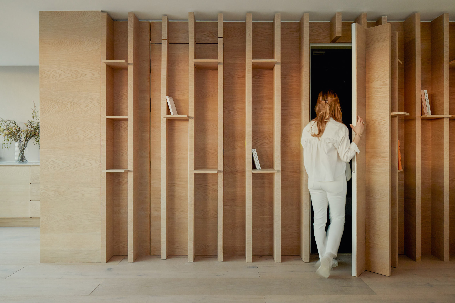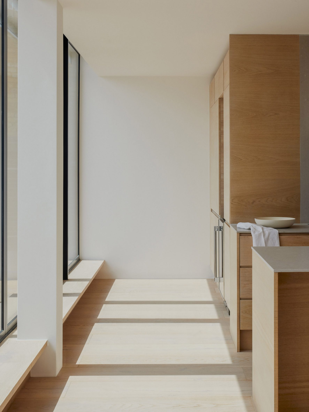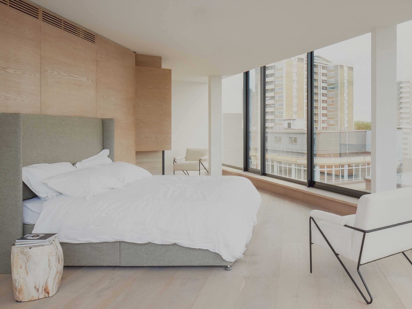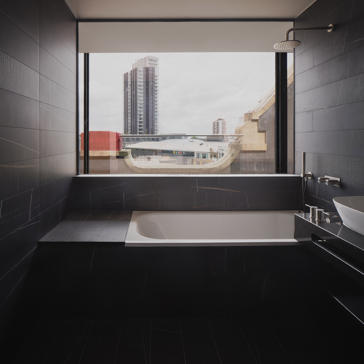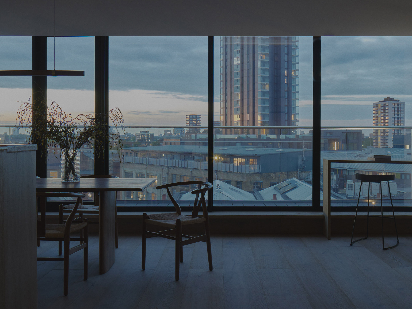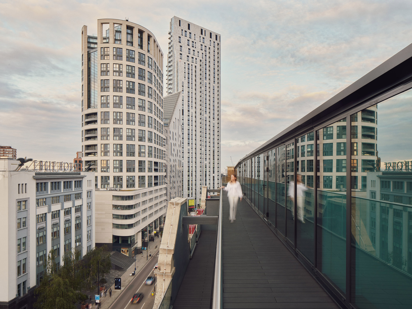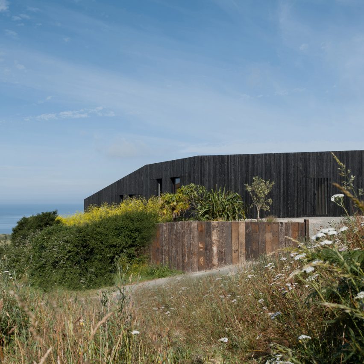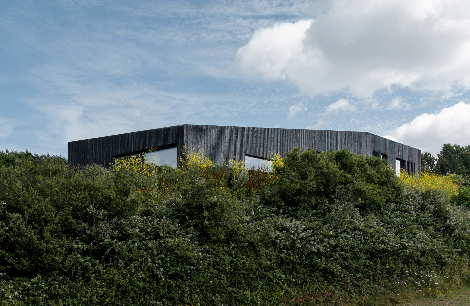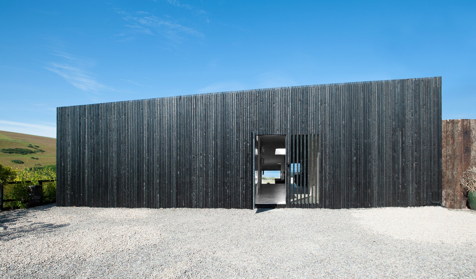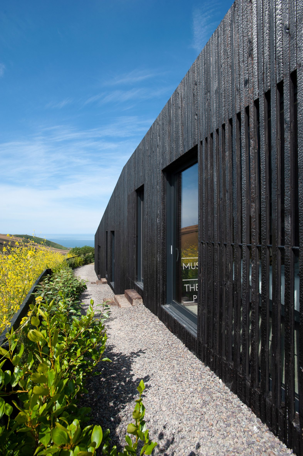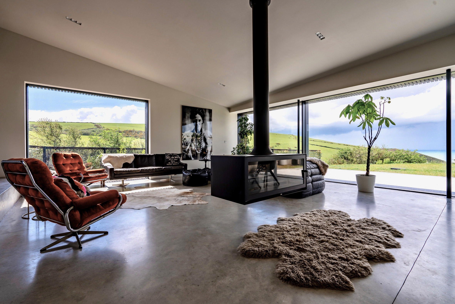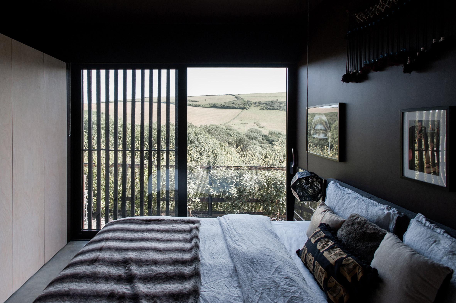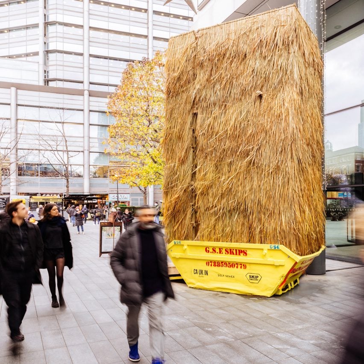
Architecture practice Caukin Studio has created a pop-up library with a thatched roof and a "tropical" interior intended to give people a private place to journal and raise awareness around mental health.
The studio, which specialises in creating accessible architecture that has a positive social impact, installed the thatched library inside a converted skip supplied by Skip Gallery.
The library's design responds to the needs of locals who might not otherwise discuss their feelings by encouraging them to write about their feelings in a journal.
Local therapy service Self Space collaborated with the studio to advise on supporting mental health.
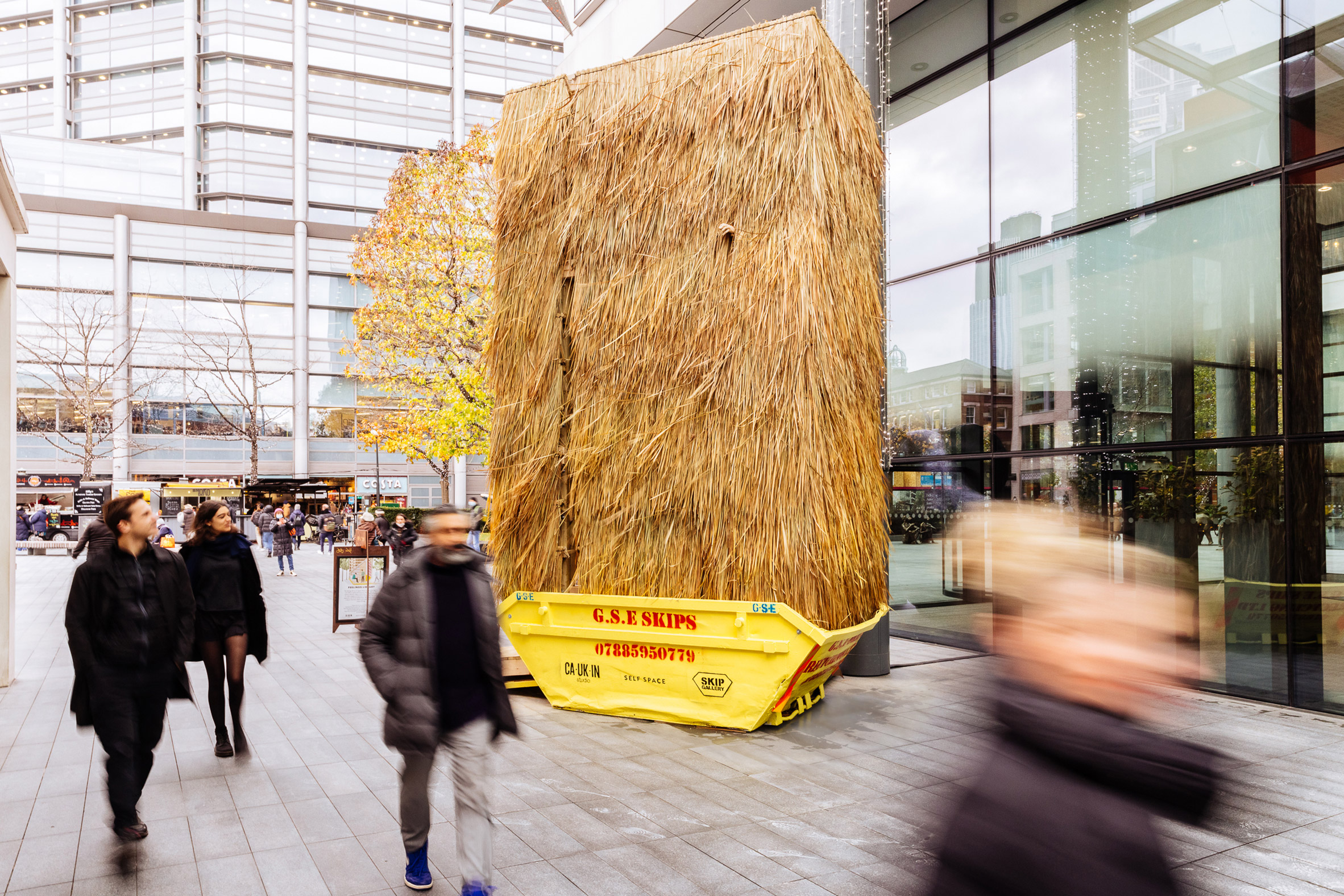
"We've always been interested in how architecture and art can create positive social impact both in its function and the way in which it’s been designed," Caukin Studio cofounder Harrison Marshall told Dezeen.
"The project aims to transport visitors out of the hustle and bustle of central London, and into a cosy personal space where they feel comfortable releasing some of their personal thoughts."
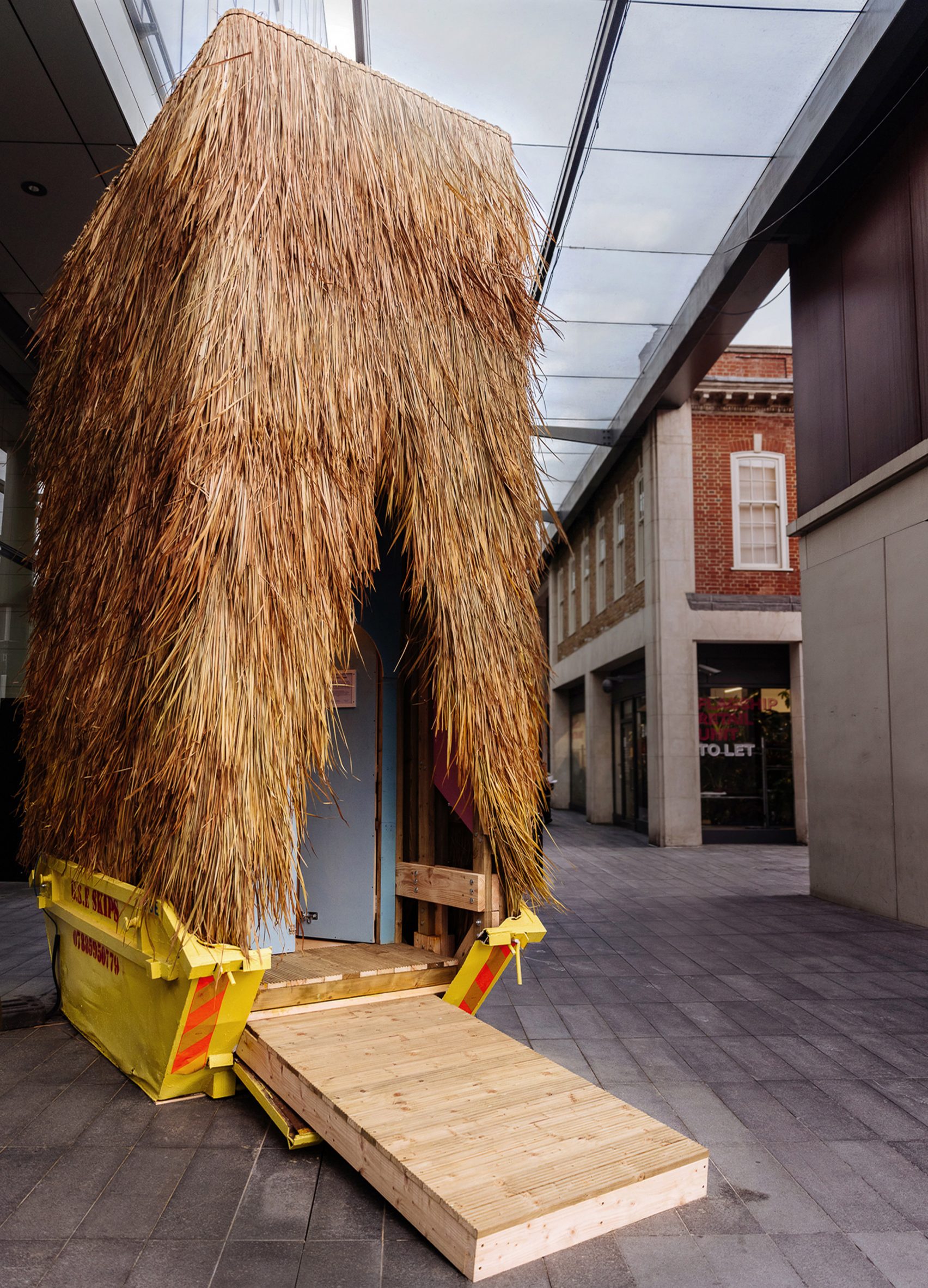
Marshall says that the studio placed the library inside a skip because it acts as "a vessel for everything we want to discard."
The interior – which is brightly coloured and made from natural materials – seeks to create a safe, nurturing atmosphere where people feel comfortable enough to talk about their mental health.
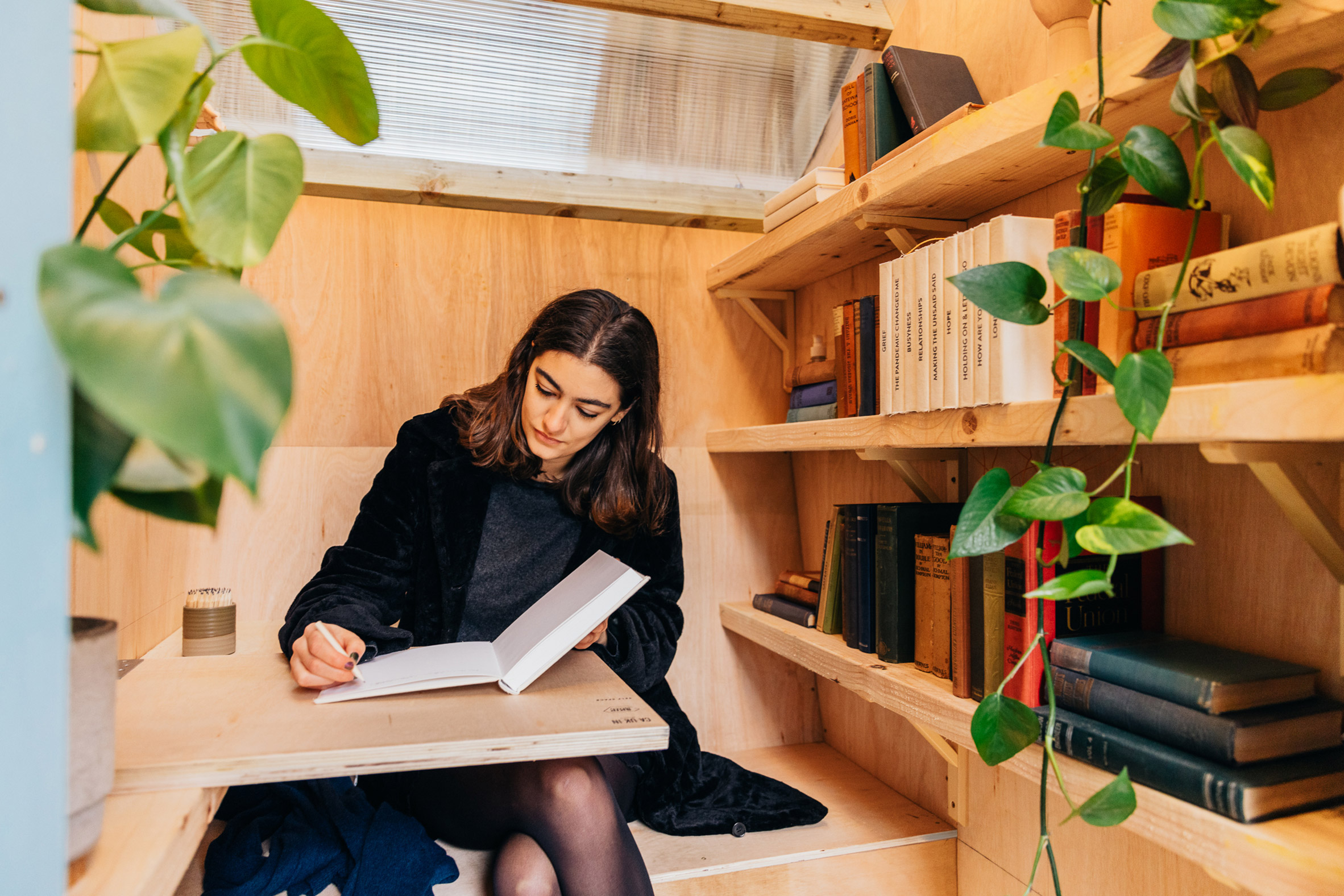
At the entrance, bright colours and lights are used to evoke different emotions and memories. Pink lighting seeks to ensconce visitors in a warm glow while blue paint is meant to reflect a bright sky.
Inside, verdant plants and self-help books line the timber shelves while visitors can sit on a wooden bench to journal in a private, serene environment.
"A big part of the design challenge was to create somewhere that could transport visitors away from the busy, concrete jungle of central London," explained Marshall.
"We took inspiration from the projects we've completed in more tropical parts of the world, and created a space made from natural materials; with thatch cladding that you're more likely to find by an Indonesian beach than next to a London office block."
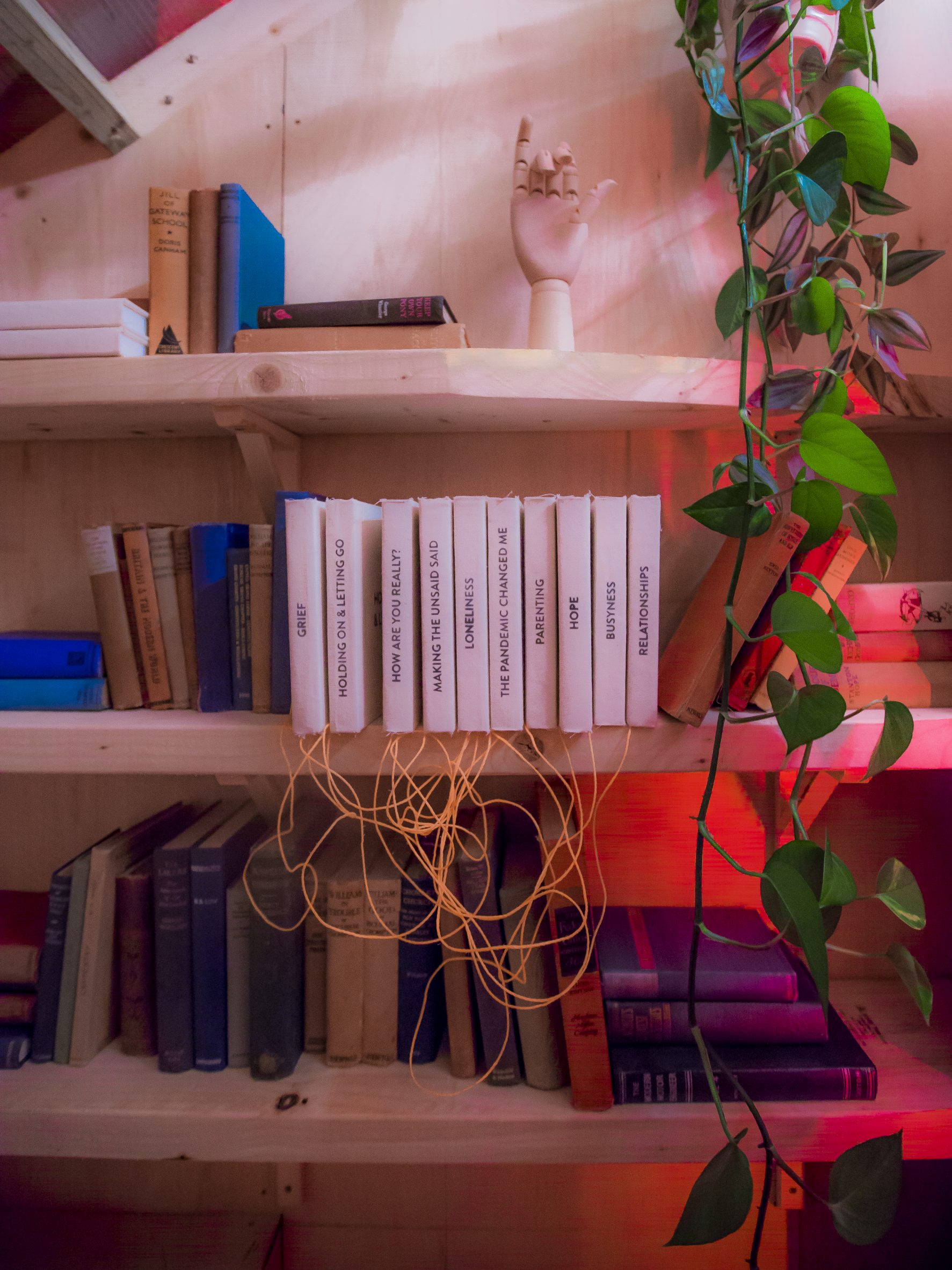
According to Marshall, now more than ever, people need an outlet to express how they are feeling. The architect cites the coronavirus pandemic as one of the key factors driving this trend.
"The Feelings Library is a creative way to create connectedness at a time many of us feel at our most lonely and disconnected," she said.
"It's been a challenging two years for us all, we have been isolated, uncertain and at times life has felt upside down."
"Journaling is an important tool for processing thoughts, with the simple act of converting feelings into written words, people are forced to reflect on what's going through their head; these books aim to provide a space to do exactly that," she continued.
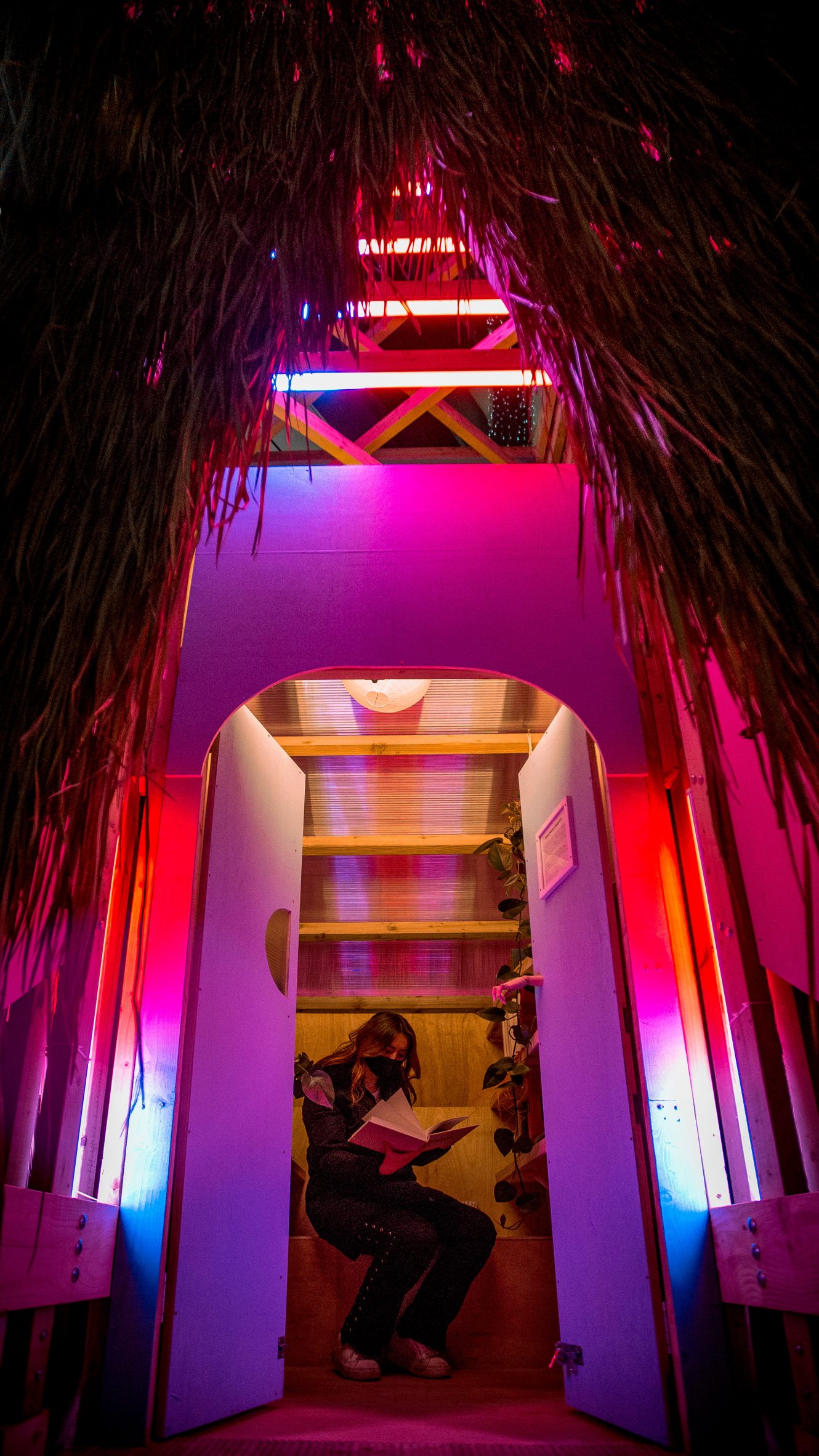
After three weeks, the installation will be dismantled. The roof will be composted while the other materials will be sent to the Harris Academy Peckham school in south London where the studio will hold workshops to create a new structure.
Other temporary projects in East London area include designer Yinka Ilori's Launderette of Dreams, which reimagines the everyday community space as a children's play zone.
London architect Asif Khan installed three plant-filled rooms across Shoreditch that were intended to create places for people to meet up on their way to and from work.
Photography is by Aron Klein unless otherwise stated.
The installation is at Spitalfields Market until 24 December 2021.
The post Feelings Library provides Londoners with space to journal and improve mental health appeared first on Dezeen.
from Dezeen https://ift.tt/3IUu6zG
