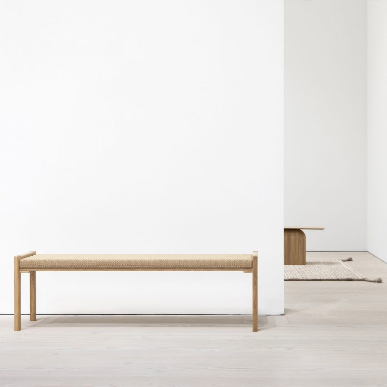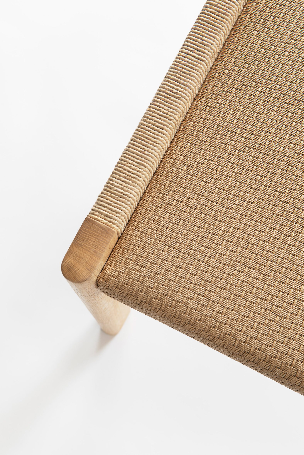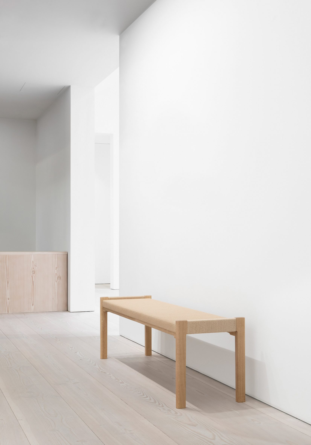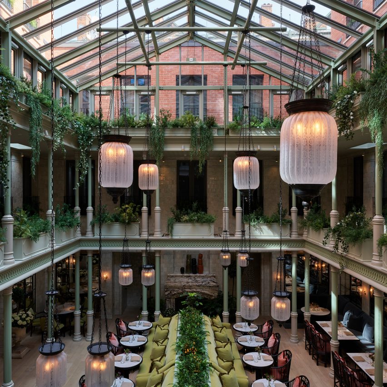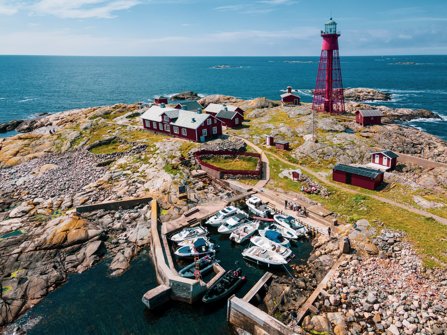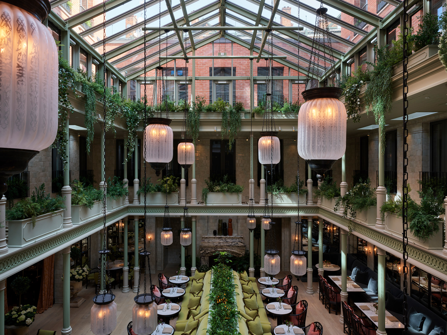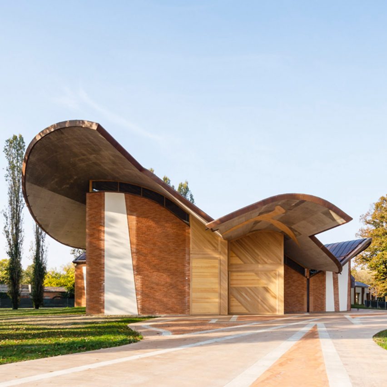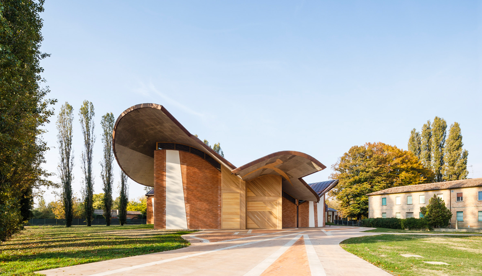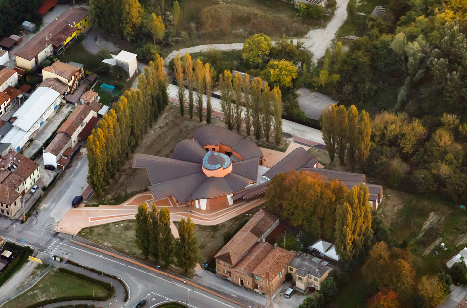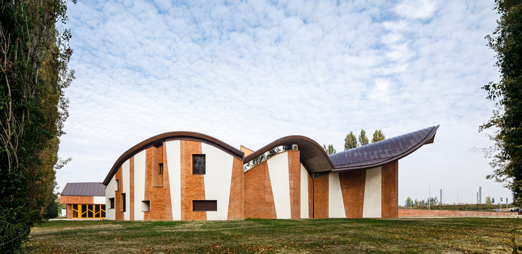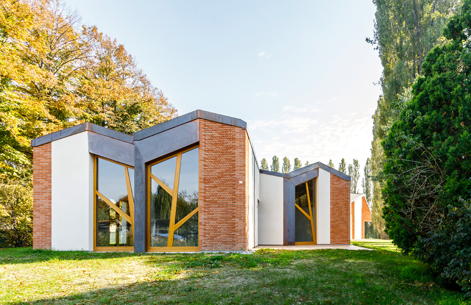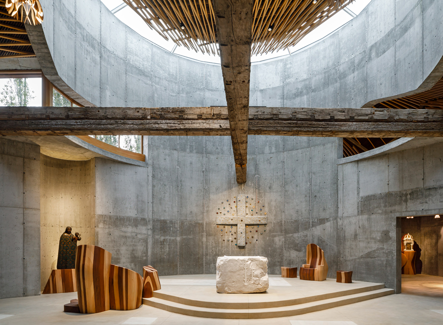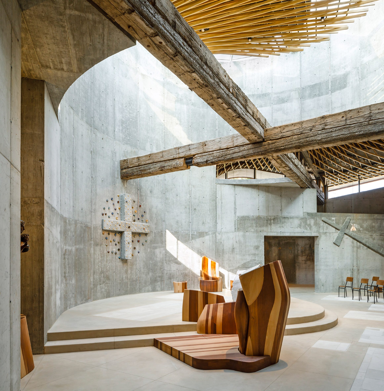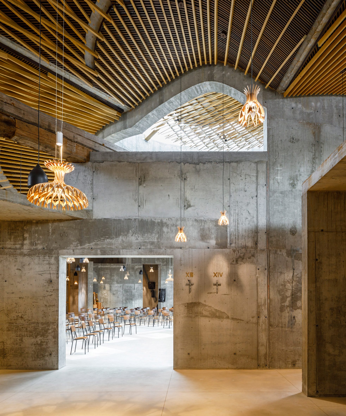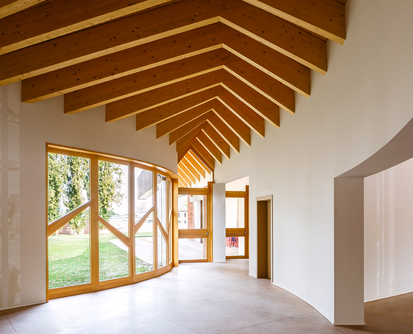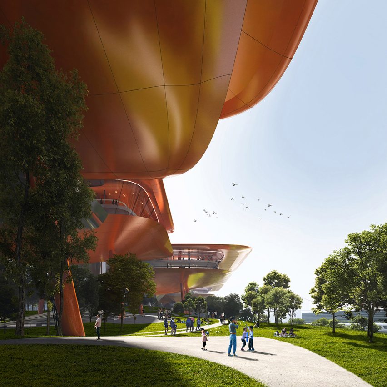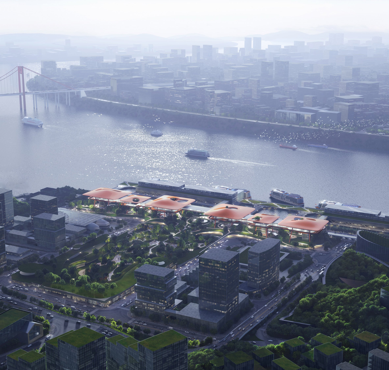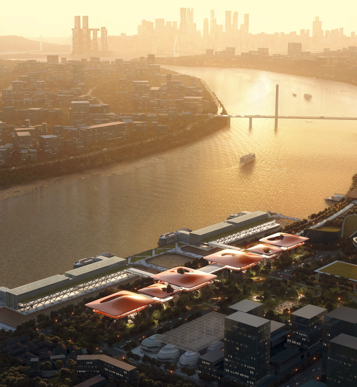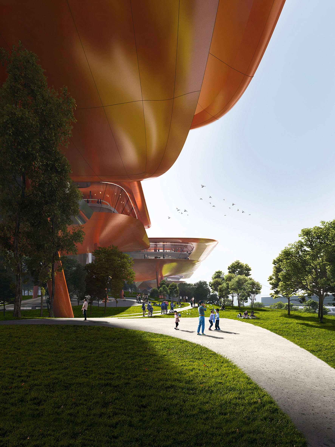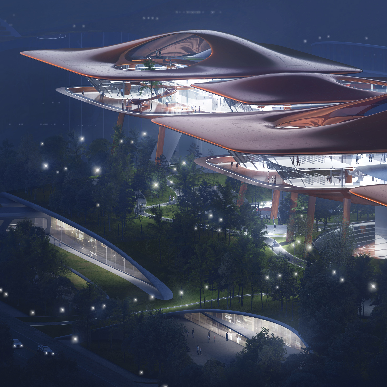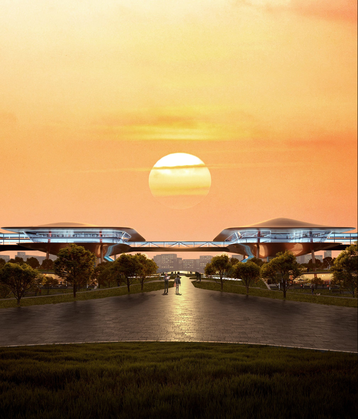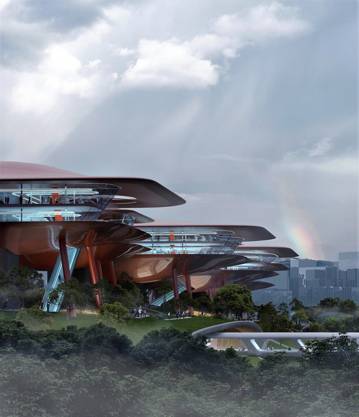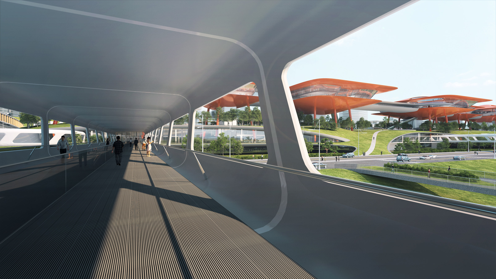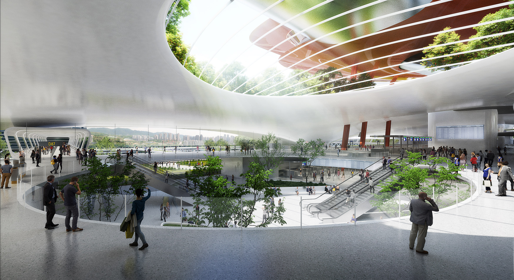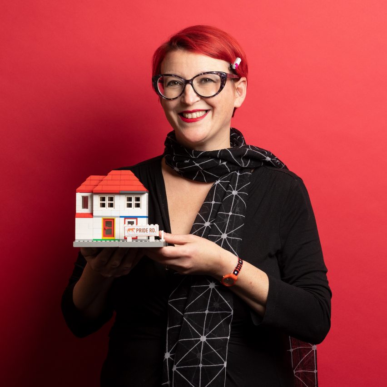
Dezeen promotion: joining an architecture practice franchise combines the independence of being self-employed with the support network of working for a company, according to architect Lisa Raynes.
Raynes founded the British franchise network Pride Road Architects in 2016 in a bid to give female architects a way to balance their practice with the demands of motherhood.
"The franchise concept is particularly attractive to mum architects because it offers support and camaraderie with the independence of having your own practice," said Raynes.
"I created Pride Road in order to share my knowledge and business model with any architects who would like to follow in my footsteps, to have a good income, take pride in their work, and have a much better balance between home life and their profession."
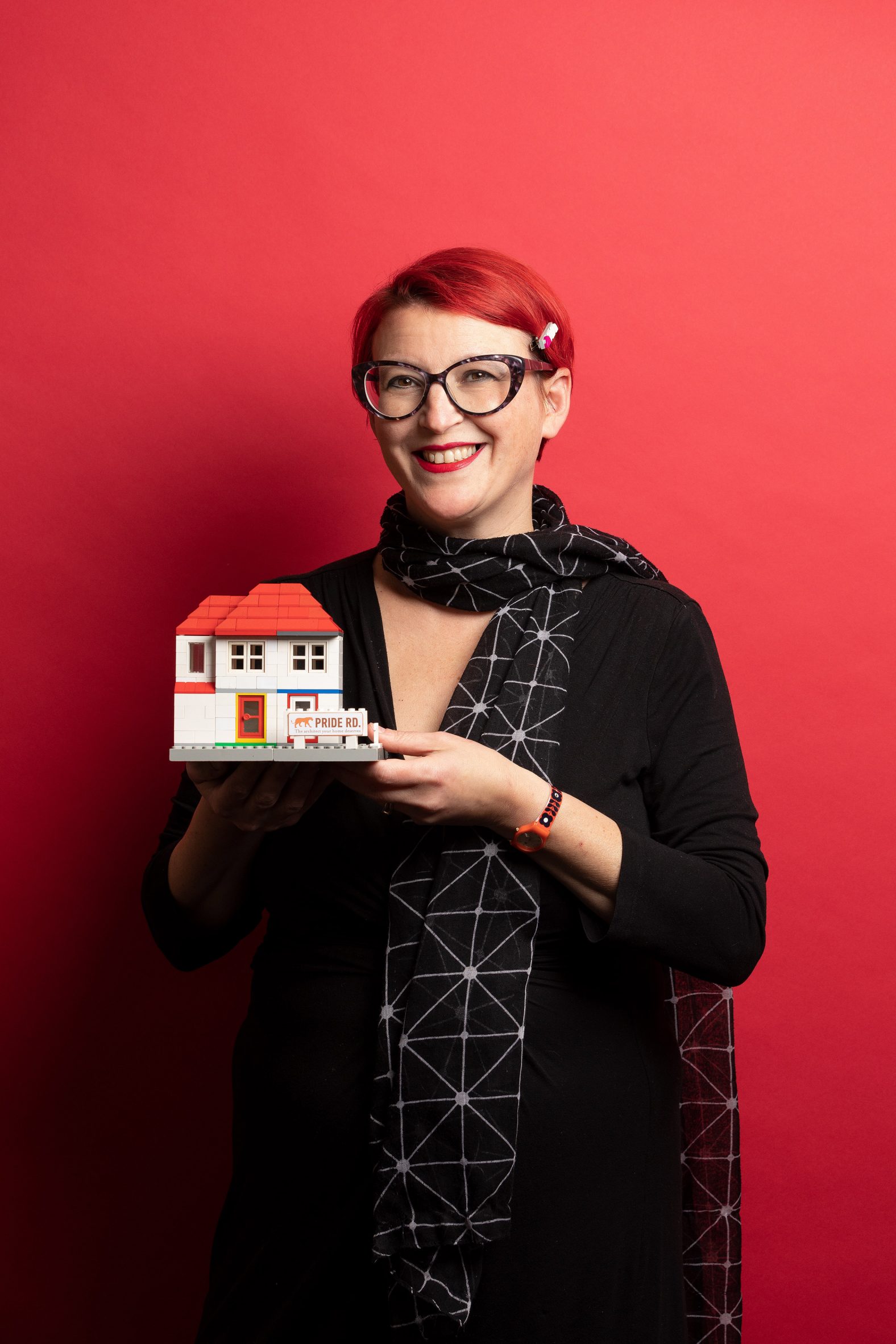
In light of the coronavirus pandemic, Raynes says a growing number of practitioners are now drawn to the idea of striking out on their own, in order to carve out more time for themselves and their families.
"This balance is attractive in the Covid economy to time-poor architects generally, not just to mums," she said.
As a franchising network, Pride Road allows architects to set up their own, local practice under the Pride Road umbrella, just like McDonald's allows qualified individuals to run their own McDonald's-branded restaurant.
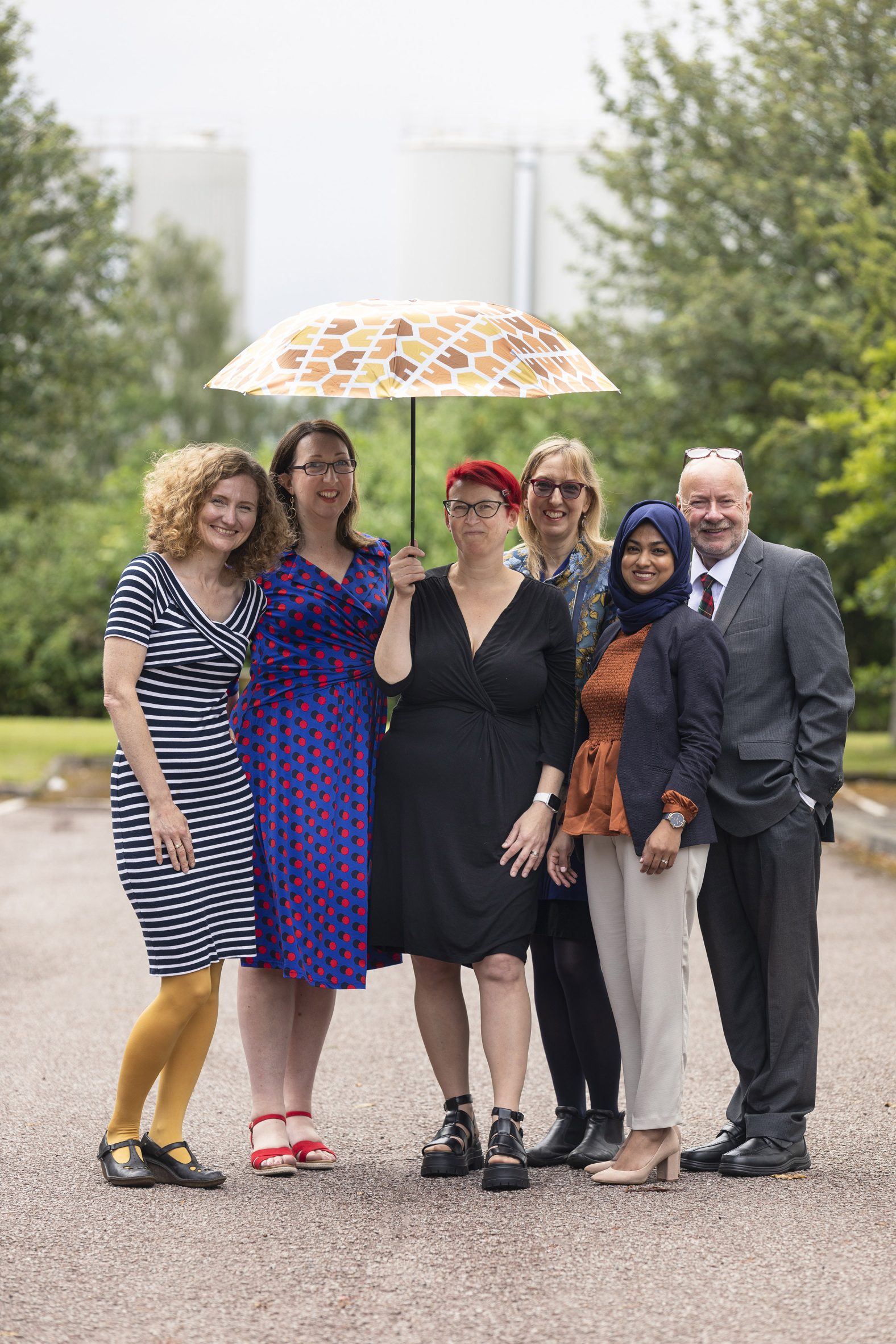
In return for an up-front fee and a small percentage of their turnover, this means architects can buy into an established business model and make use of its resources, from a ready-made website and branding assets to in-house marketing and IT specialists.
"When starting up on your own you have to try and juggle all of these roles yourself," Raynes explained.
"But, as part of the wider Pride Road brand with shared resources, you can relax knowing that these things are covered and that you have someone to refer to for questions and support when needed."
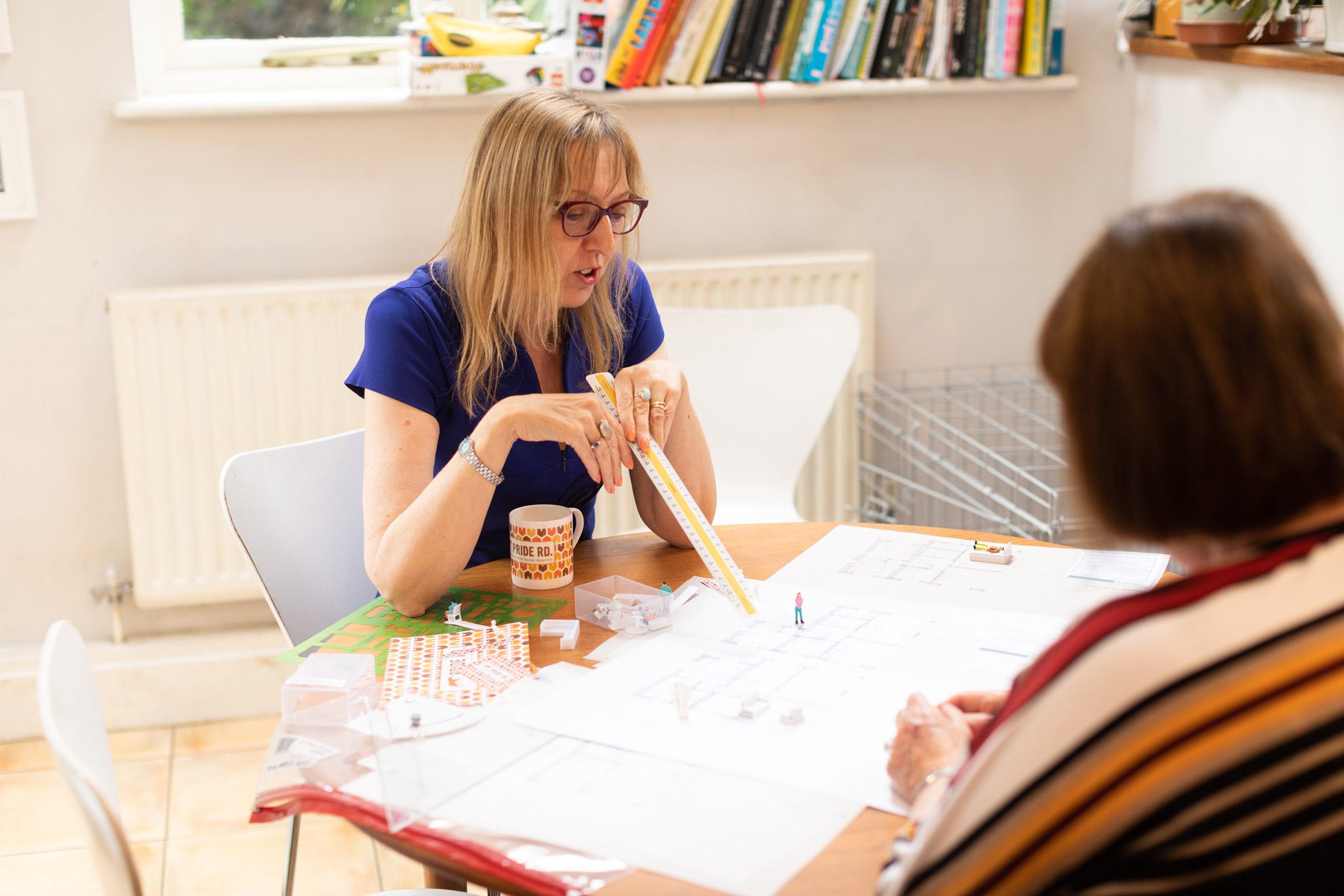
At the same time, she says owning a franchise gives architects the freedom to organise their own work week around school or caring commitments, with some Pride Road franchisees even taking off an entire month during the summer holidays.
This flexibility is particularly important to Raynes, who was prompted to launch her first practice Raynes Architecture after being made redundant while on maternity leave.
"Those architects with caring responsibilities, especially those home-schooling during the 2020 lockdowns, face particular difficulties in balancing professional and home life," she said.
"So, the origin of Pride Road Architects is rooted in the refusal to accept that women architects need to put up with pay and career advancement disparities. It's rooted in the recognition that women architects have the ambition and the appetite for their own practices but they also welcome being part of a group."

The business model that Raynes developed from scratch for her own practice now forms the basis for five Pride Road franchises around the UK, which offer architectural services to homeowners in areas from the New Forest and London to Cheshire.
Prospective franchisees can take charge of one of 155 defined territories around the country after participating in an onboarding course, including workshops on everything from business planning to finances and marketing in order to ensure coherence and quality standards across the network.
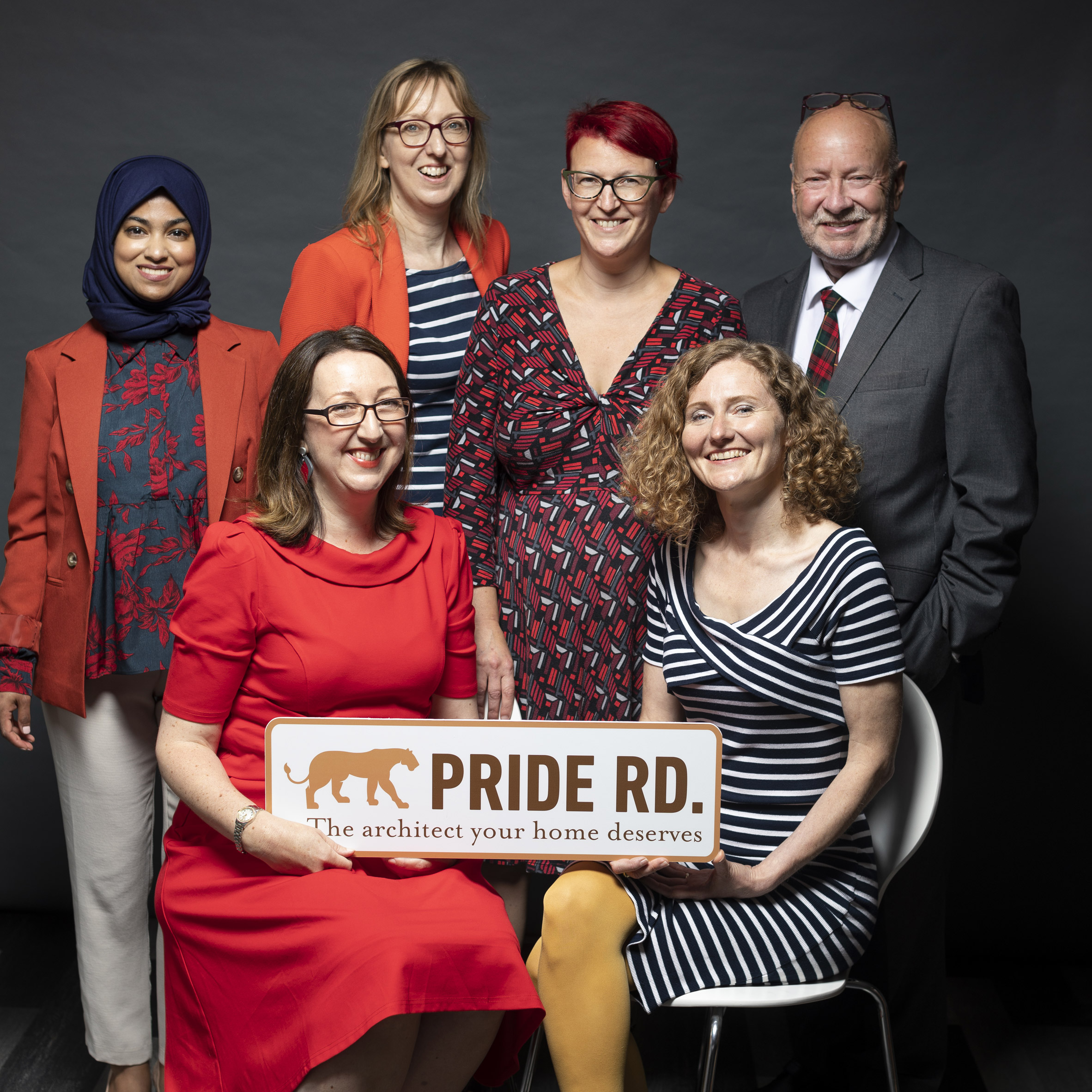
Regular Franchise Development Days help architects with their continued professional development (CPD), as well as providing additional support and networking opportunities.
Find out more about the Pride Road Franchise by booking a Discovery Call, listening to the Architecture in the Den podcast, or visiting its website.
The photography is by Phil Tragen unless otherwise stated.
Partnership content
This article was written by Dezeen for Pride Road Franchise as part of a partnership. Find out more about Dezeen partnership content here.
The post Franchising gives architects "better balance between home life and profession" says Lisa Raynes appeared first on Dezeen.
from Dezeen https://ift.tt/3K54sZA
