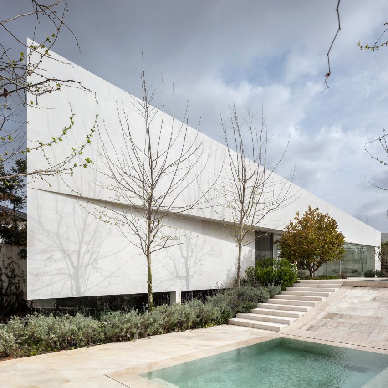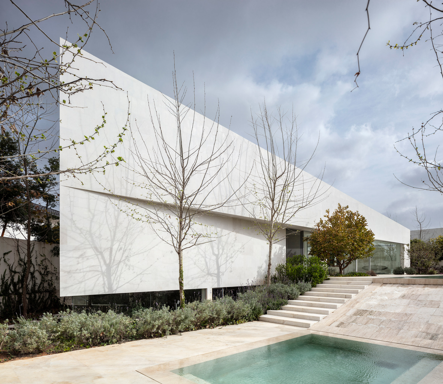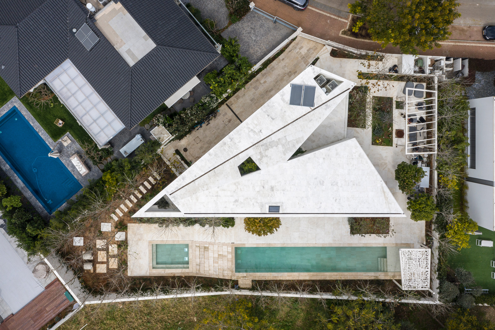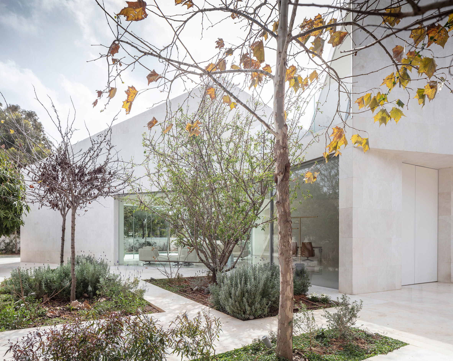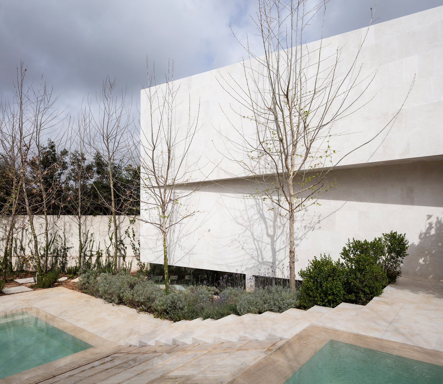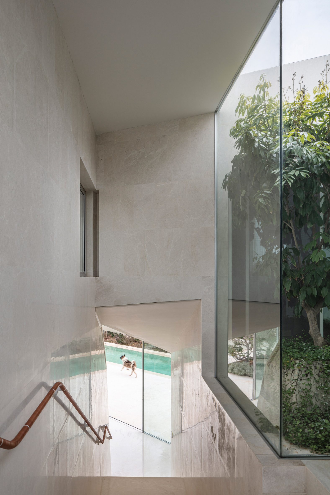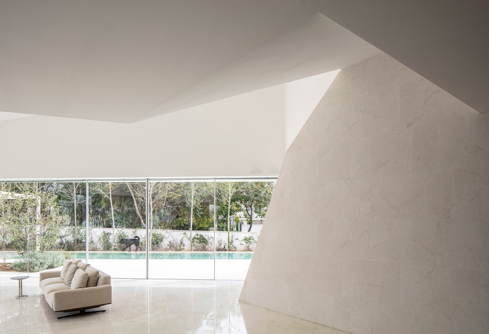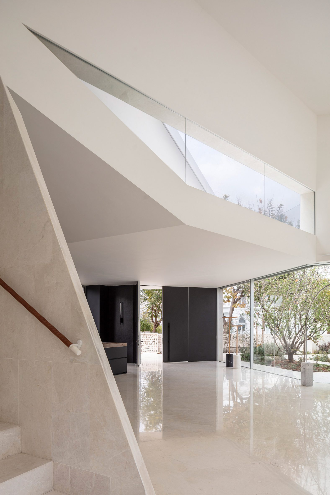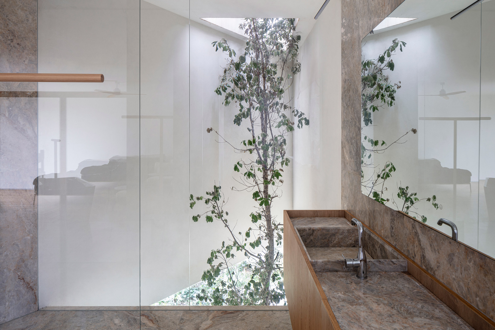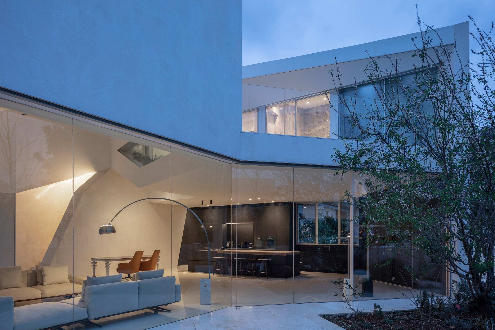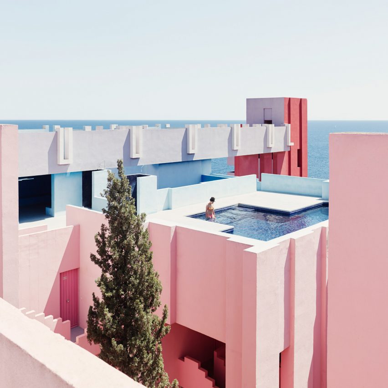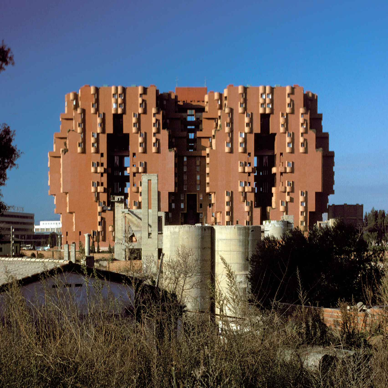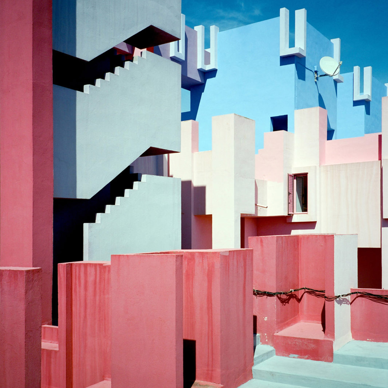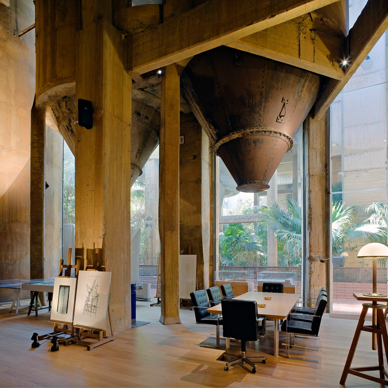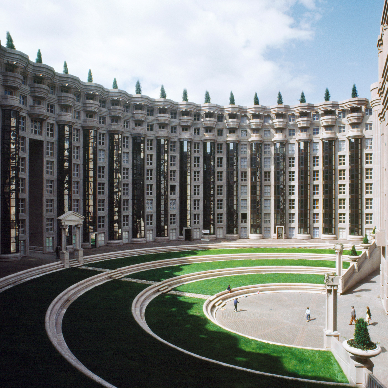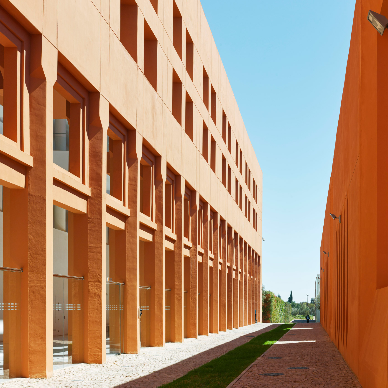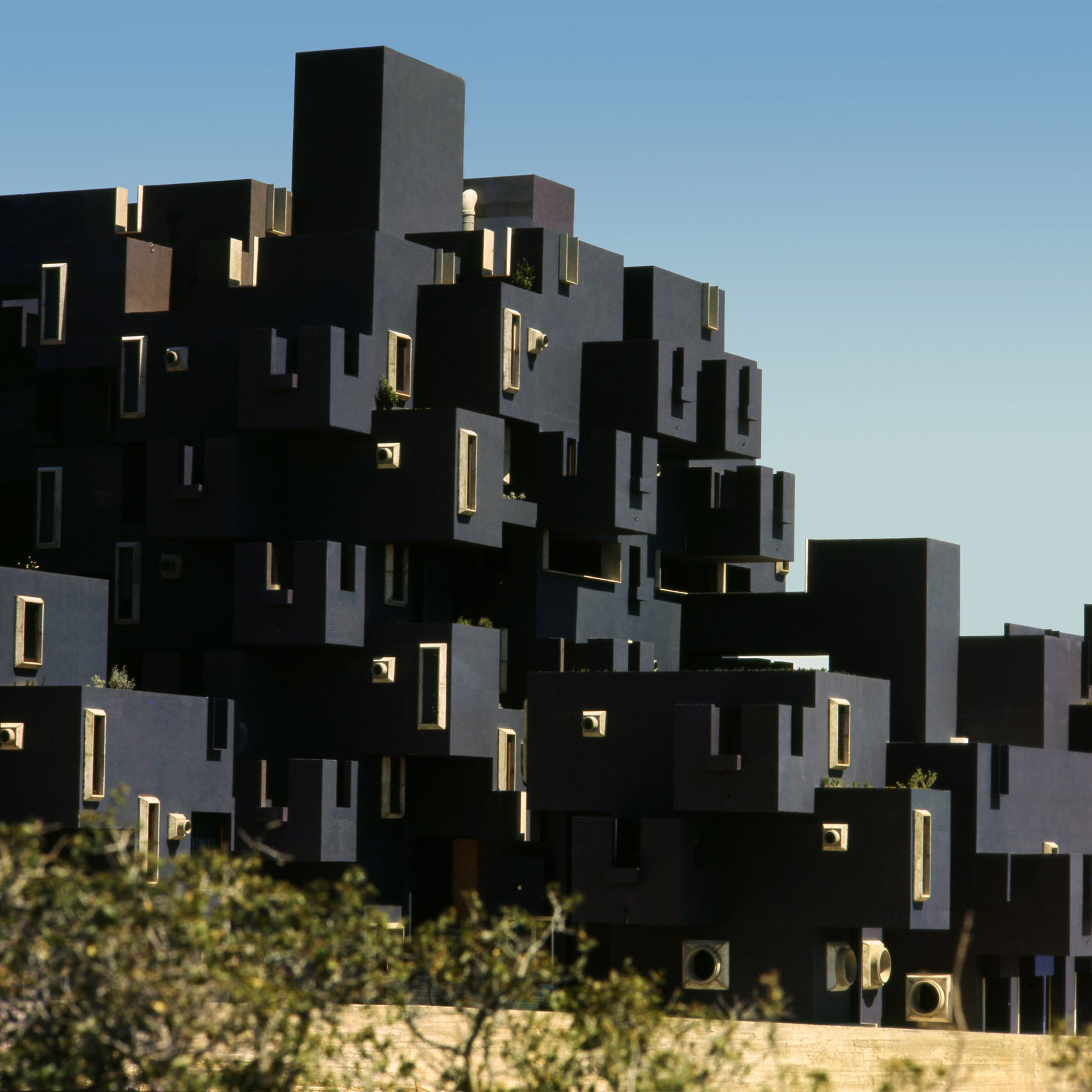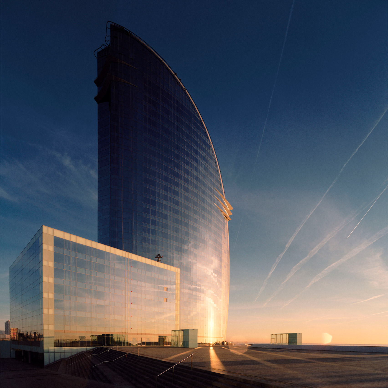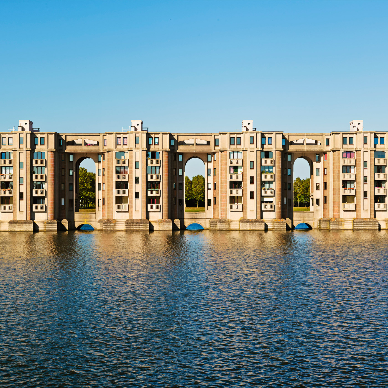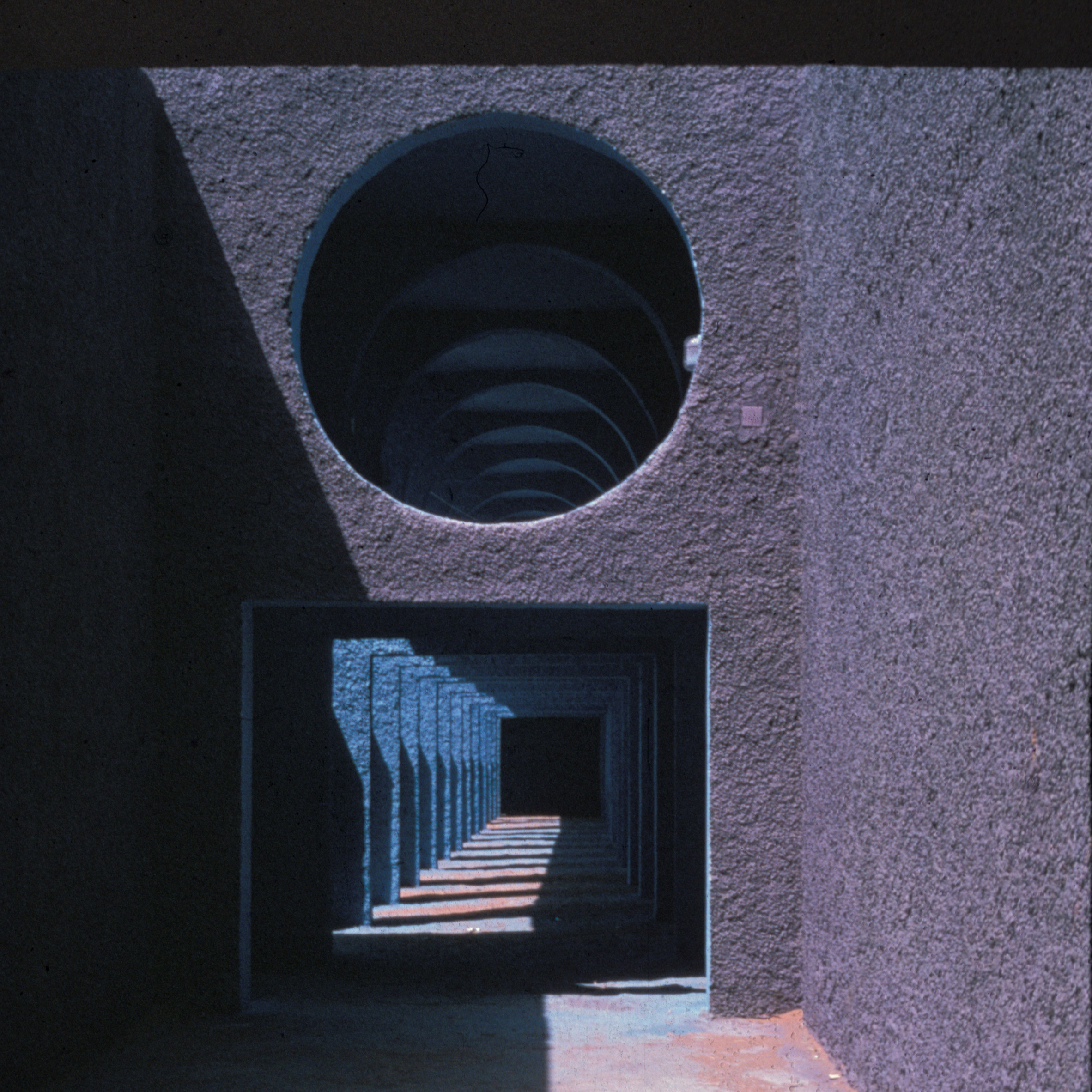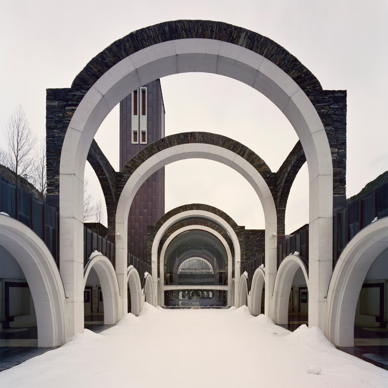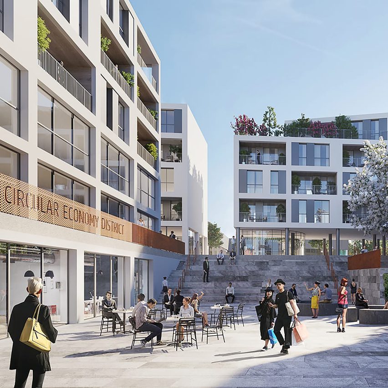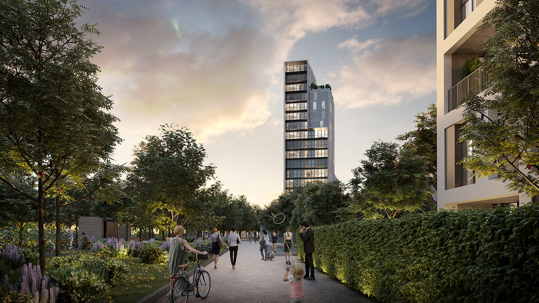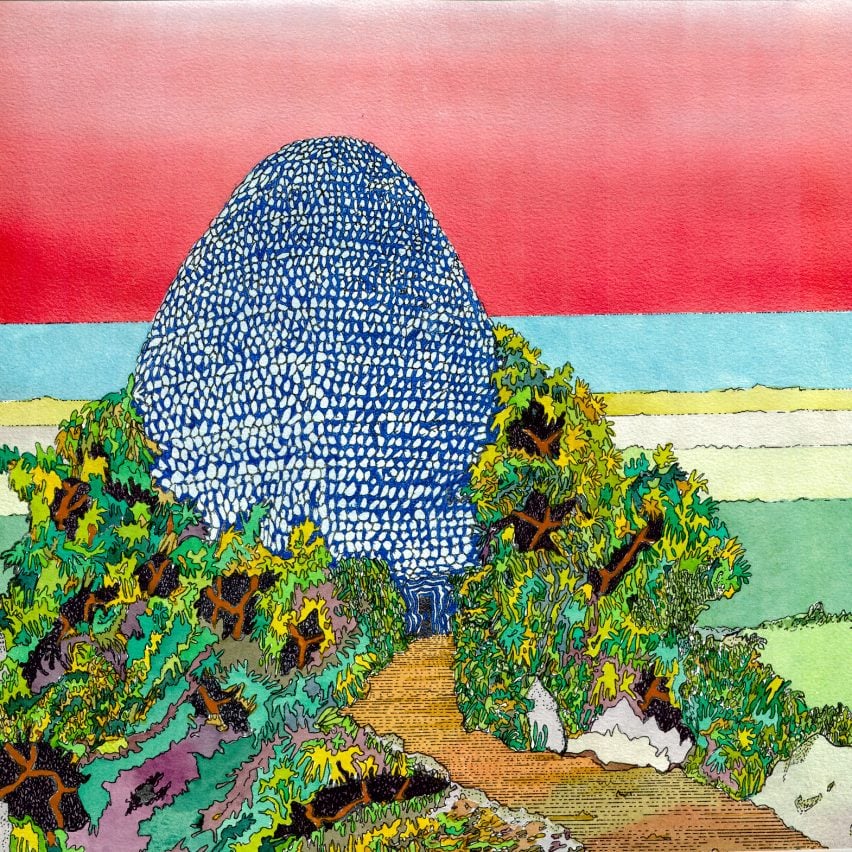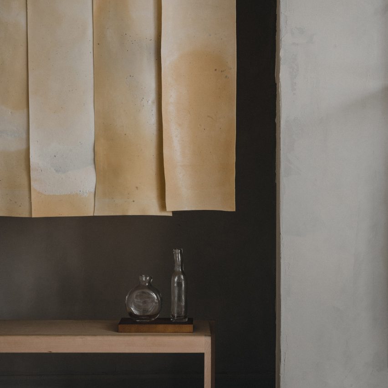
Danish designer Bonnie Hvillum's Natural Material Studio has collaborated with multidisciplinary studio Frama on a collection of biodegradable materials made from algae, clay and foam.
The collection comprises three different fabrics that were turned into clothes, curtains and drapes, and showcased at Frama's Copenhagen showroom as part of last year's 3 Days of Design festival.
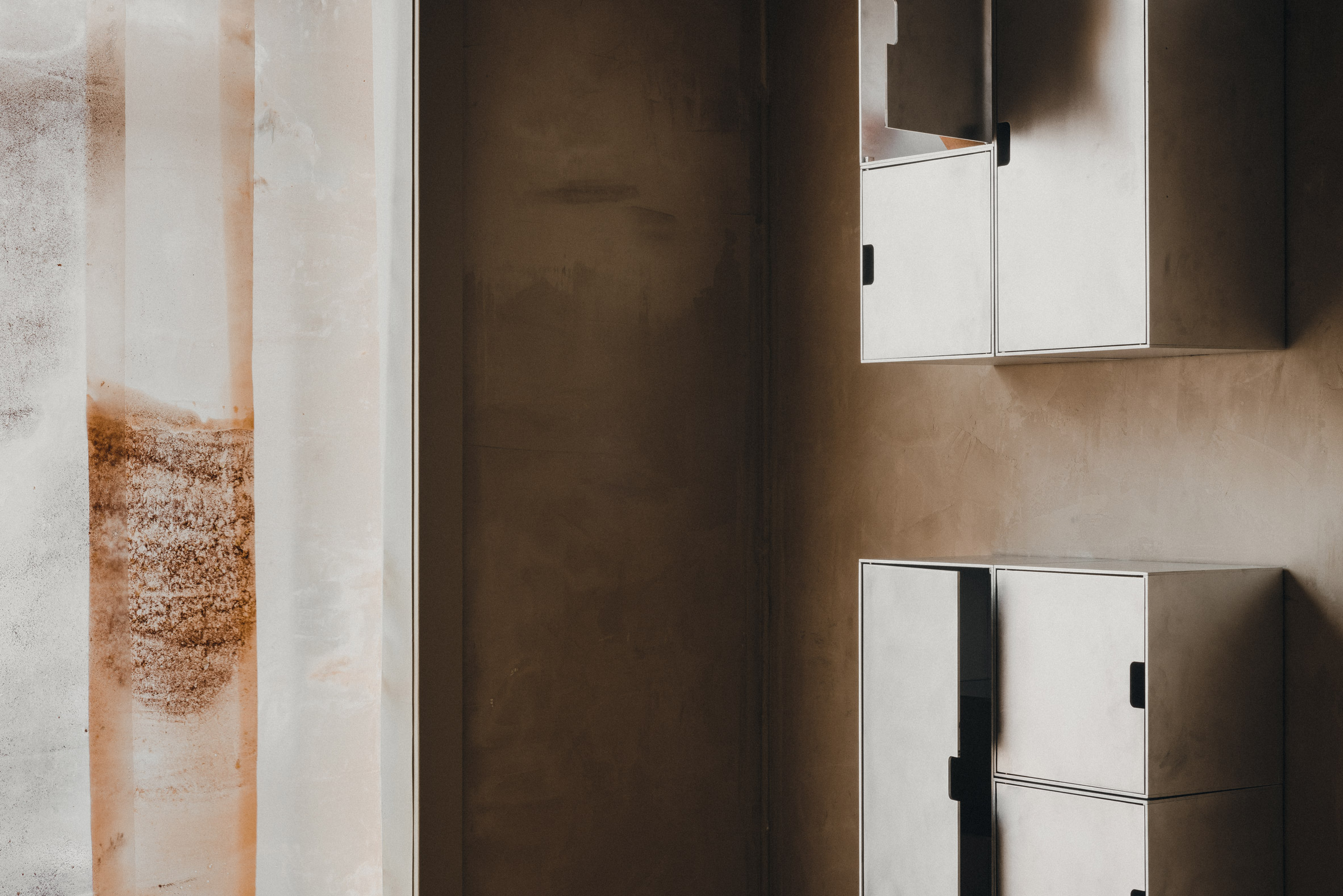
The collaboration was the result of Natural Material Studio's long-running research into different types of natural materials.
"Some of the used materials were already in development when Frama's creative director Niels Strøyer Christophersen and I started having our meetings and talks about materials and our relations with them," Hvillum told Dezeen.
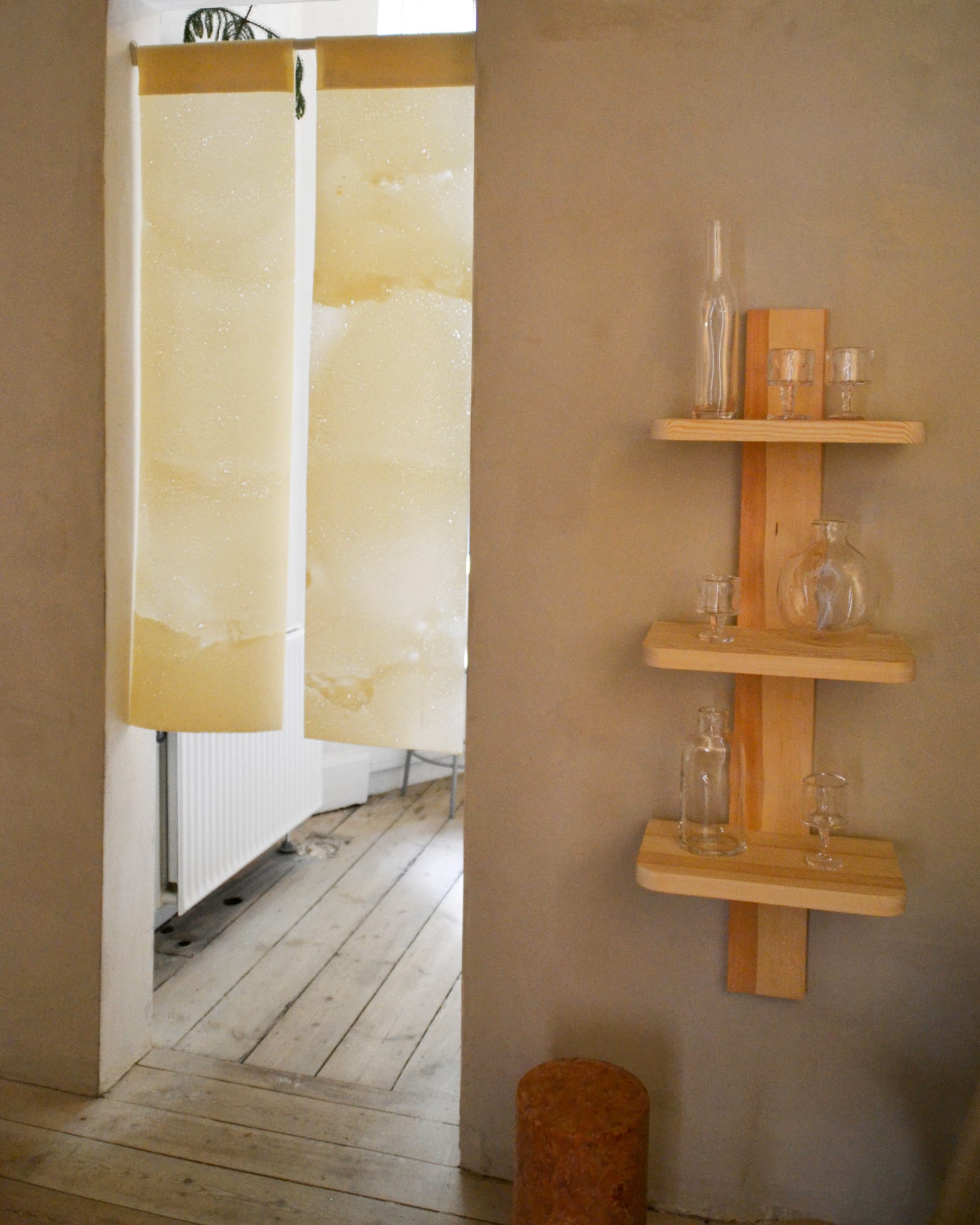
The fabrics that were shown at Frama's Copenhagen showroom were Alger, a seaweed fabric made from seaweed extract and softener, which is dyed with spirulina algae; and Terracotta, a clay-pigmented biofabric formed using a protein-based binder extracted from collagen and a natural softener.
Also on display were fabrics made from B-Foam, a foam material made from charcoal that Natural Material Studio has been developing since 2019. This was showcased at an earlier 3 Days of Design event, as part of design show Ukurant.
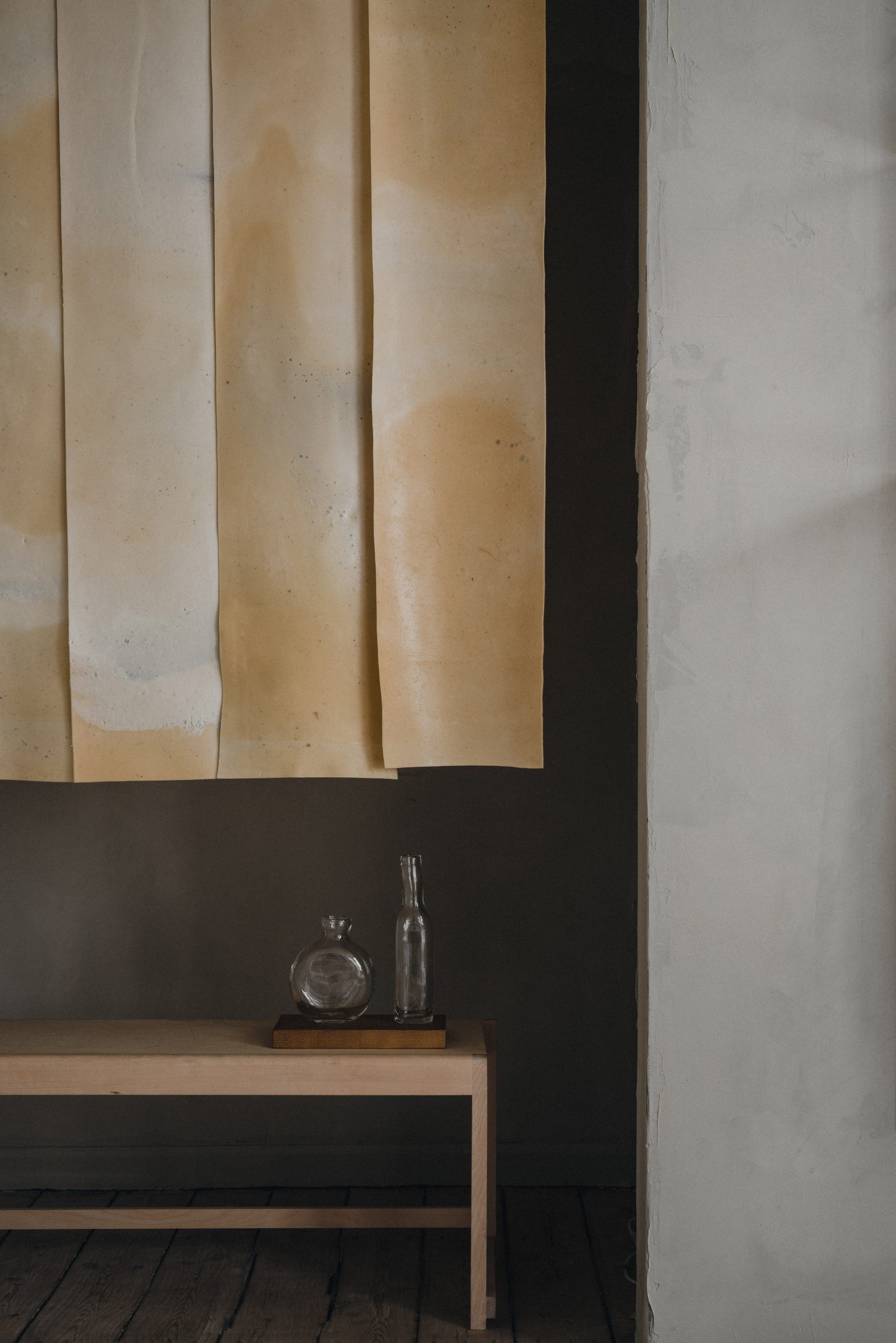
"The seaweed textiles started during my research with Noma, but the terracotta bio fabric came up as a very impulsive idea we tried out, when we browsed for pigments we could use from Frama themselves," Hvillum explained.
"The B-Foam has been an ongoing research project for years and is used now in many different contexts, including fashion and furnitures."
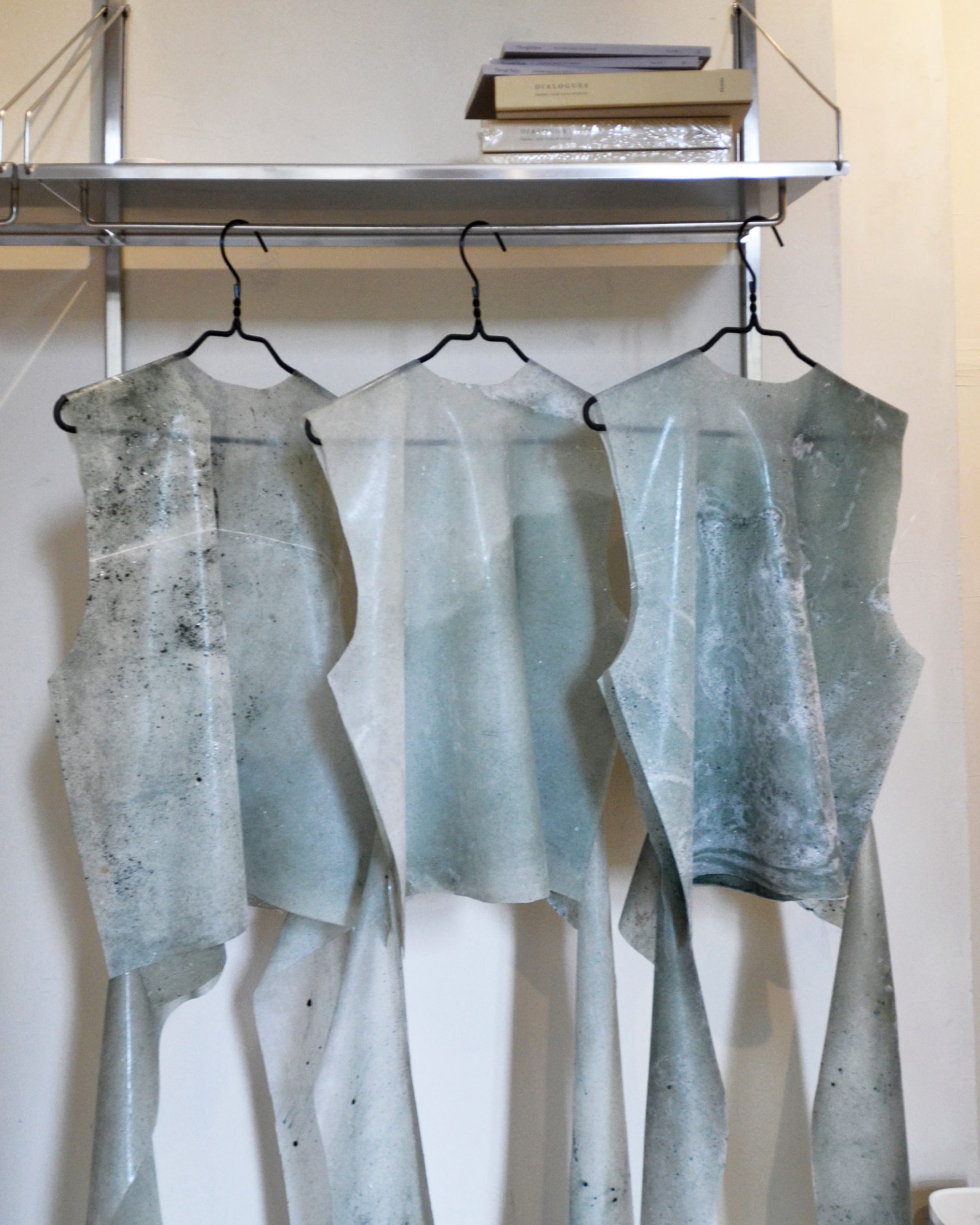
The designer hand-casts the fabrics in wooden frames, in which they hang to dry for "a few days" before being cut out of the frames. All three fabrics are biodegradable.
"They are all based on a protein bio-polymer derived from waste," Hvillum said. "[The fabrics] are circular and bio-degrade within three months when exposed to soil and live bacterias."
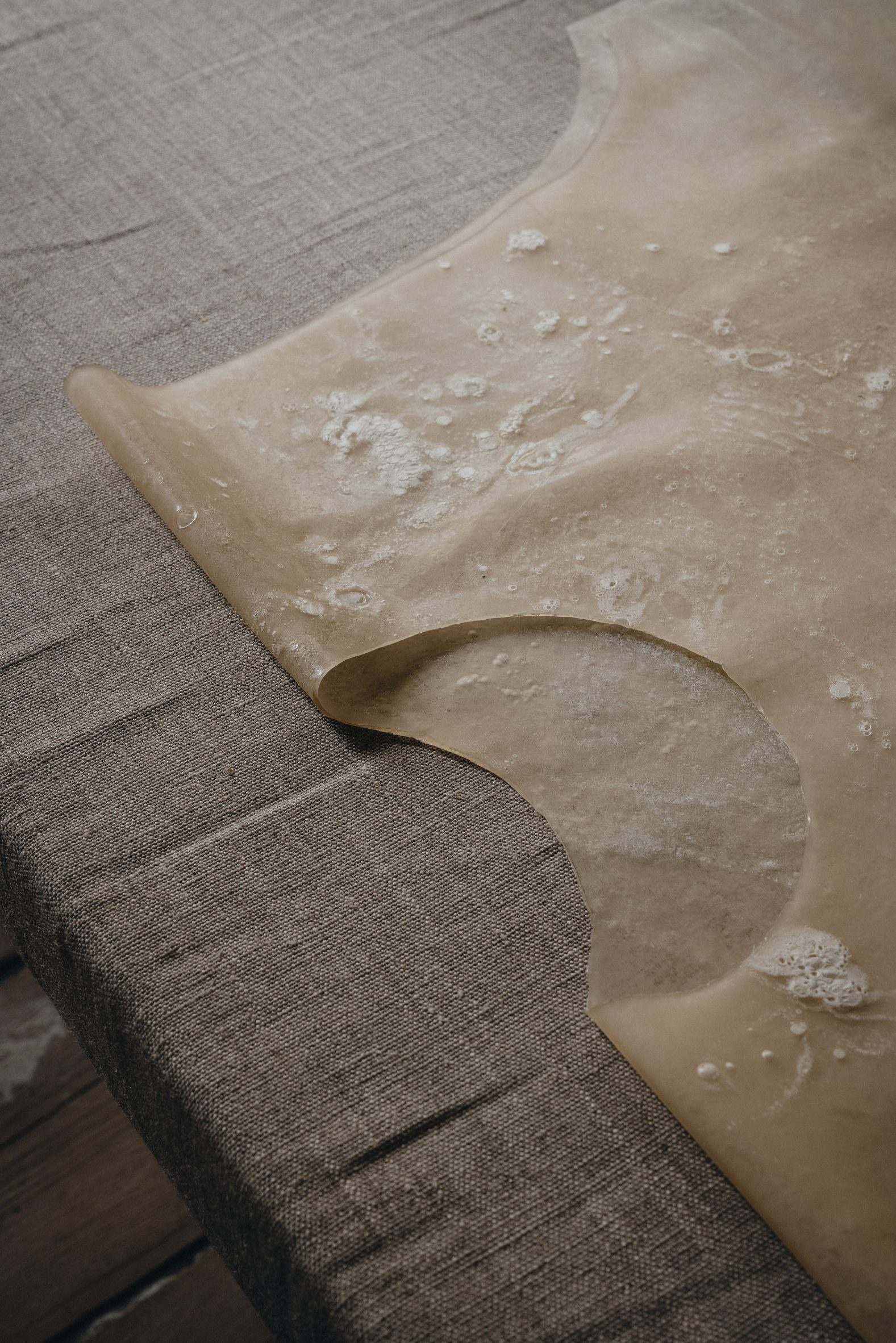
As well as being made from natural materials, the fabrics have an organic look, with the algae ones featuring spores that give them a mould-like feel.
"The seaweed textiles contains live algae, which was used for pigmentations and colouring," Hvillum said.
"They are alive and breathe the air," she added. "We didn't know exactly how the algae pigmentation would end up looking, and all the curtain and clothing pieces all turned out very individual and bespoke."
Eventually, Hvillum hopes the materials will come into everyday use, but she believes there still needs to be more research into these kinds of fabrics before commercialised standards can be set for them.
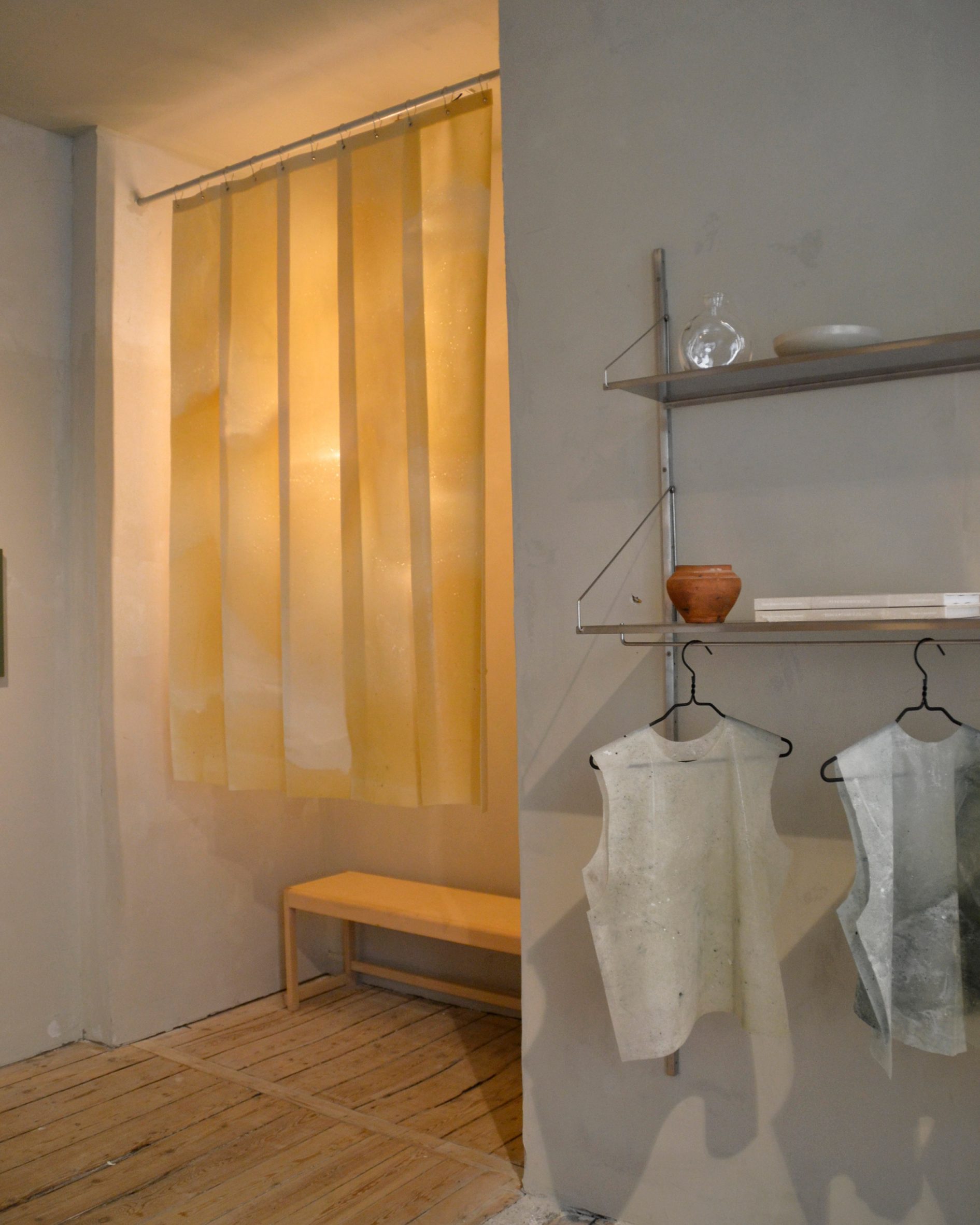
"These are early-stage versions – beta versions, pilot versions, whatever we call them in other industries!" she said.
"They do not live up to quality standards for fabrics yet, but hopefully they will do one day with more research, testing and application trials continues," she added.
"This is a very important point because there is such a long step from early-stage research to commercial standardisation of all these new-age materials we see more and more of."
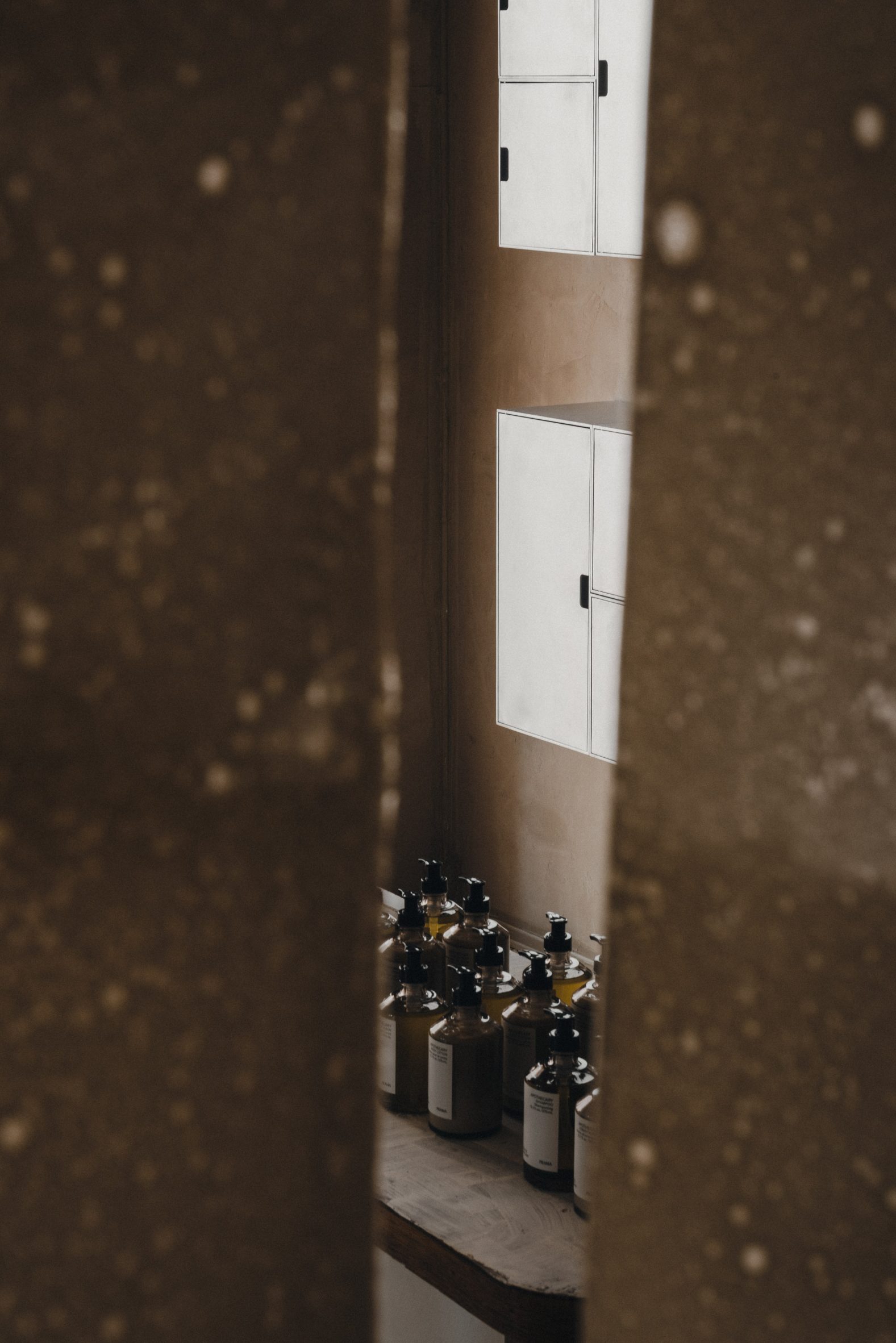
In order to make them commercially available, Hvillum believes more companies need to "be courageous" like Frama and focus on these kinds of natural materials.
"They will come into use gradually with smaller companies and brands that dare to be front movers, and are okay with not everything being fully standardized," Hvillum said. "This is nature we're talking about."
Hvillum's studio has previously launched projects such as the Shellware collection of ceramics made from discarded seashells from the Noma restaurant, while Frama is known for its minimalist design as seen in this interior for a Copenhagen bakery.
The photography is by Paolo Galgani unless otherwise stated.
3 Days of Design took place in Copenhagen on 16 to 18 September 2021. See Dezeen Events Guide for up-to-date details of architecture and design events around the world.
The post Natural Material Studio and Frama showcase algae and terracotta fabrics appeared first on Dezeen.
from Dezeen https://ift.tt/3FL2k5Q
