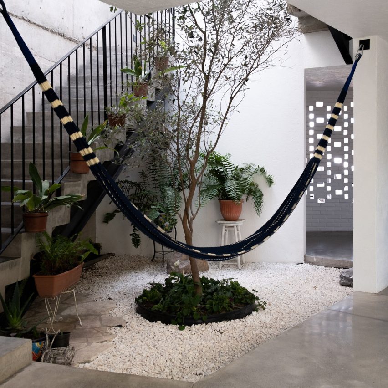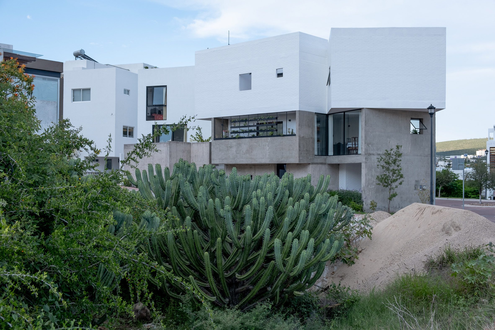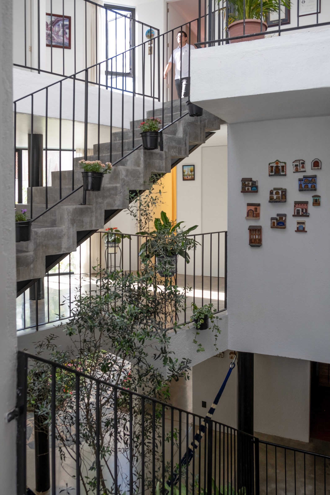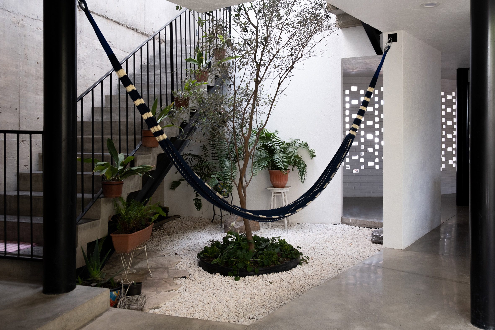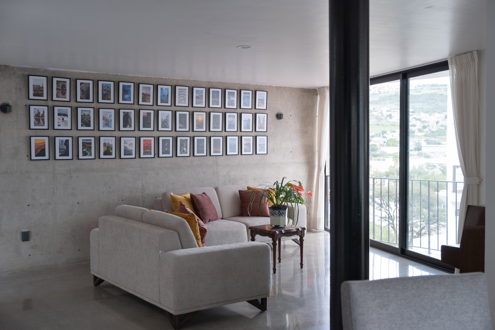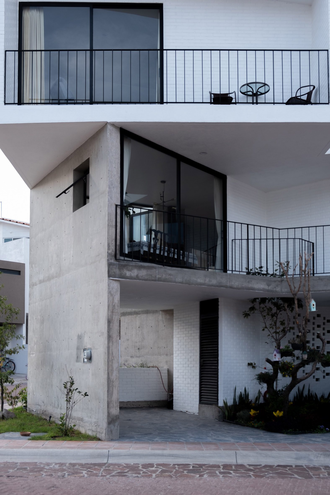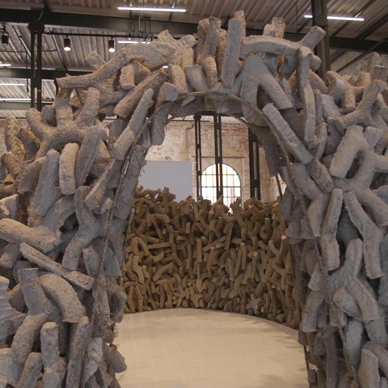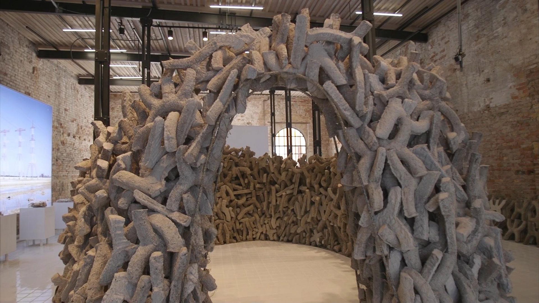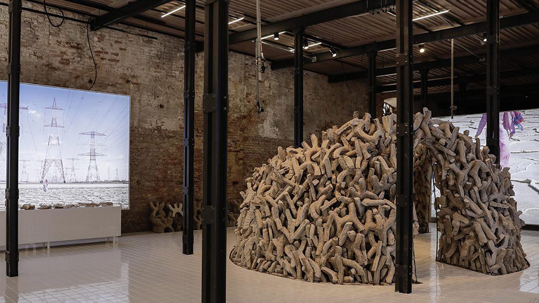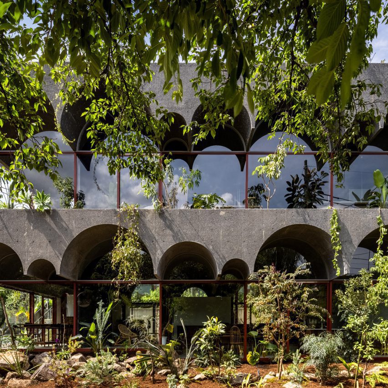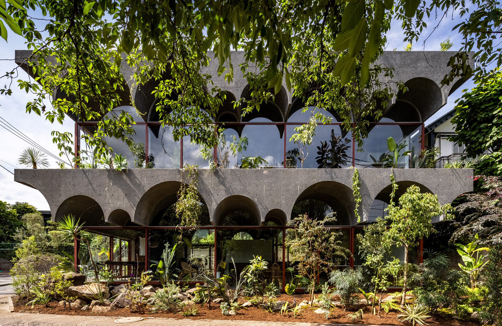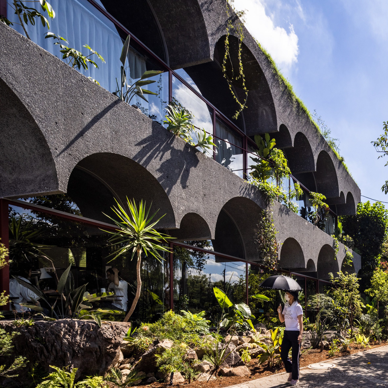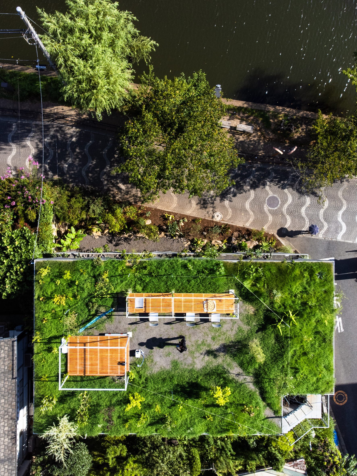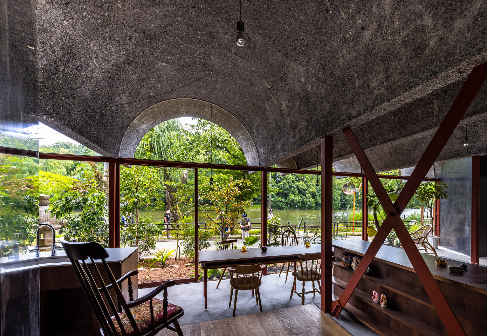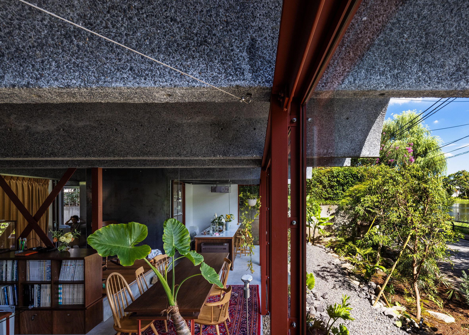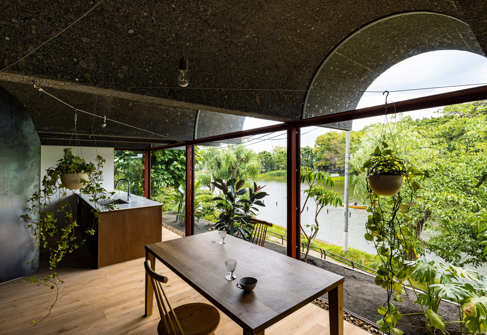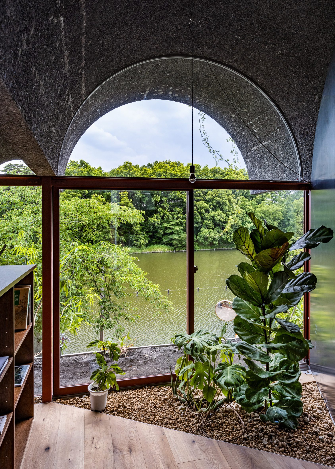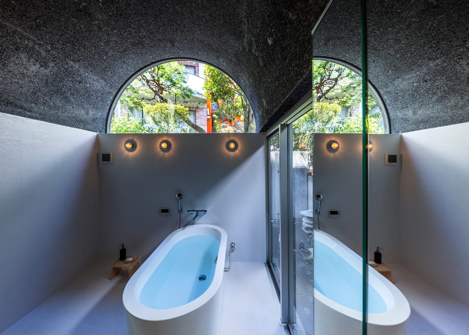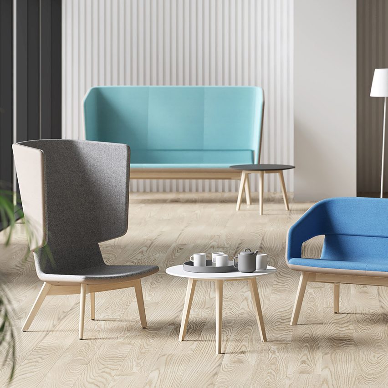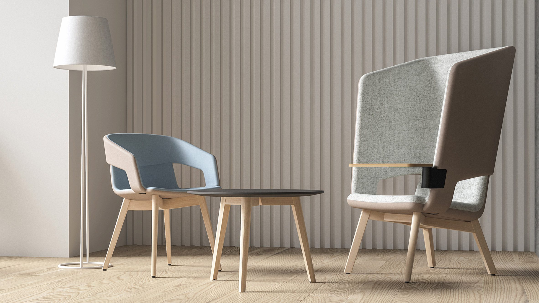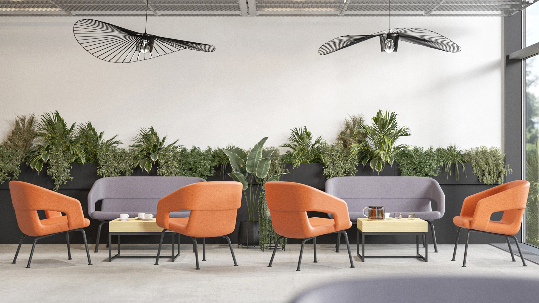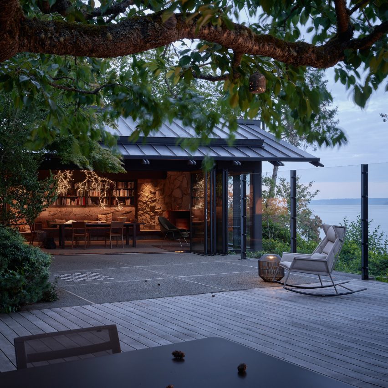
A 1960s dwelling in the Pacific Northwest has become the first renovated home to achieve Living Building Challenge certification following an overhaul by US firm The Miller Hull Partnership.
Located on Bainbridge Island in Washington, the Loom House is perched on a bluff overlooking the Puget Sound. Built in 1968, the residence was designed by the late architect Harold "Hal" Moldstad, who created a number of modern-style residences on the island.
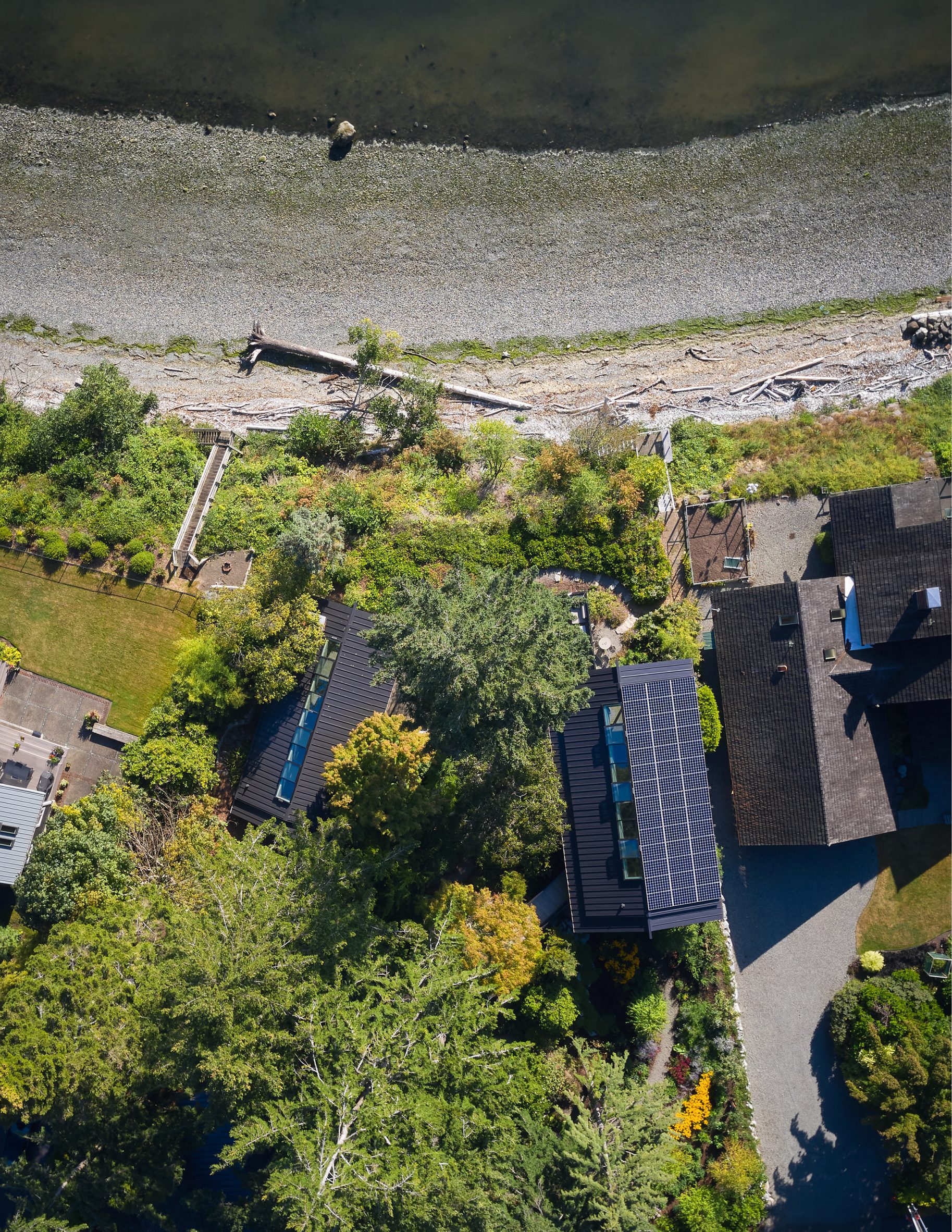
Seattle's The Miller Hull Partnership sought to preserve the original character of the home, which features cedar cladding and openings that offer a strong connection to the surrounding environment.
"The design respects the original architectural character of Hal Moldstad's mid-century bones and thrives in a rejuvenated Pacific Northwest landscape," the team said.
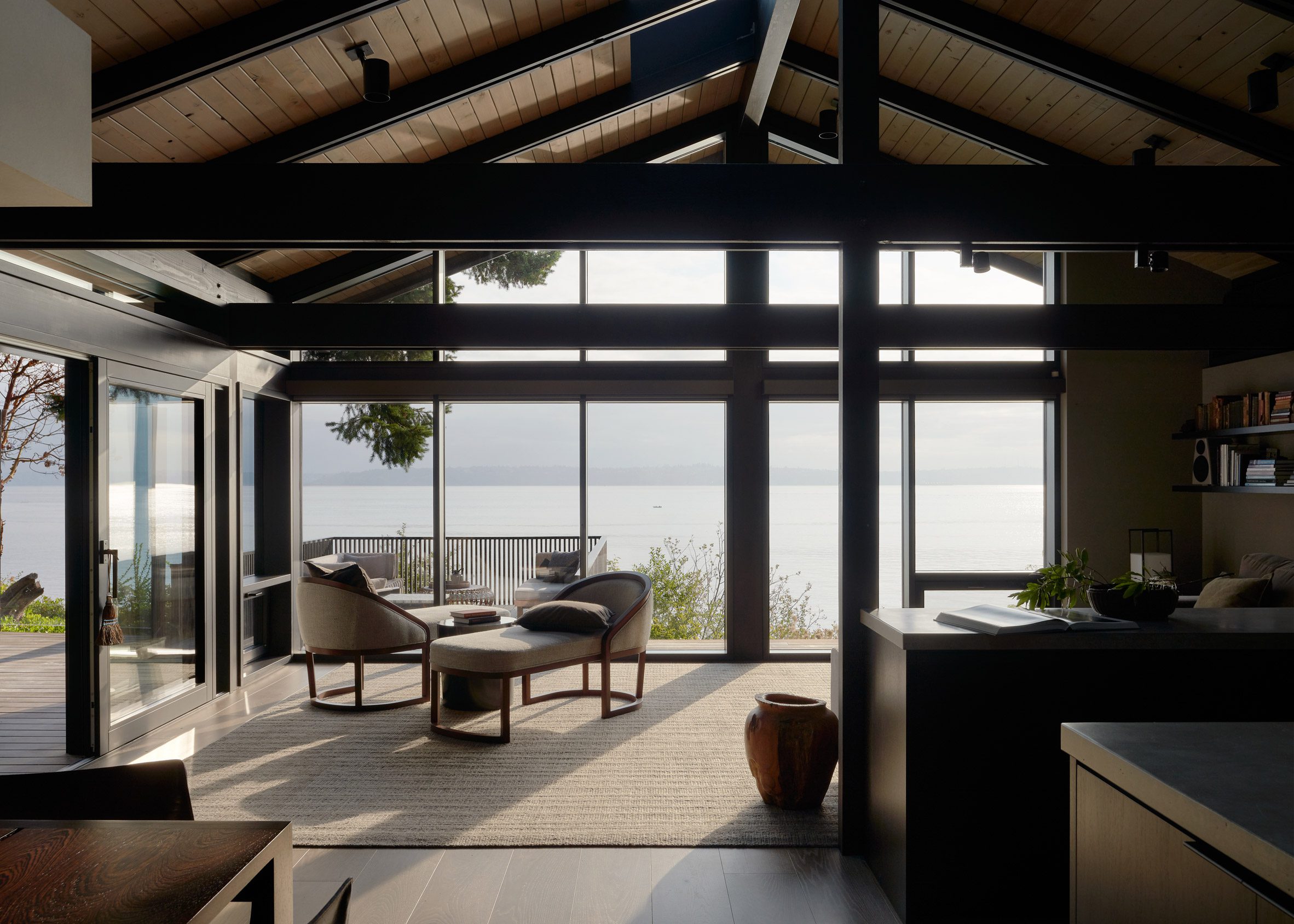
The project entailed improvements to the building envelopes and updates to interior spaces, along with the inclusion of systems to make the home self-sufficient. The clients have spent their lives running an environmental justice organization and desired an update that met rigorous sustainability goals.
In terms of the program, the original, 3,200-square-foot (297-square-metre) residence consisted of a main, two-storey dwelling and a secondary, single-storey building that housed a billiards room.
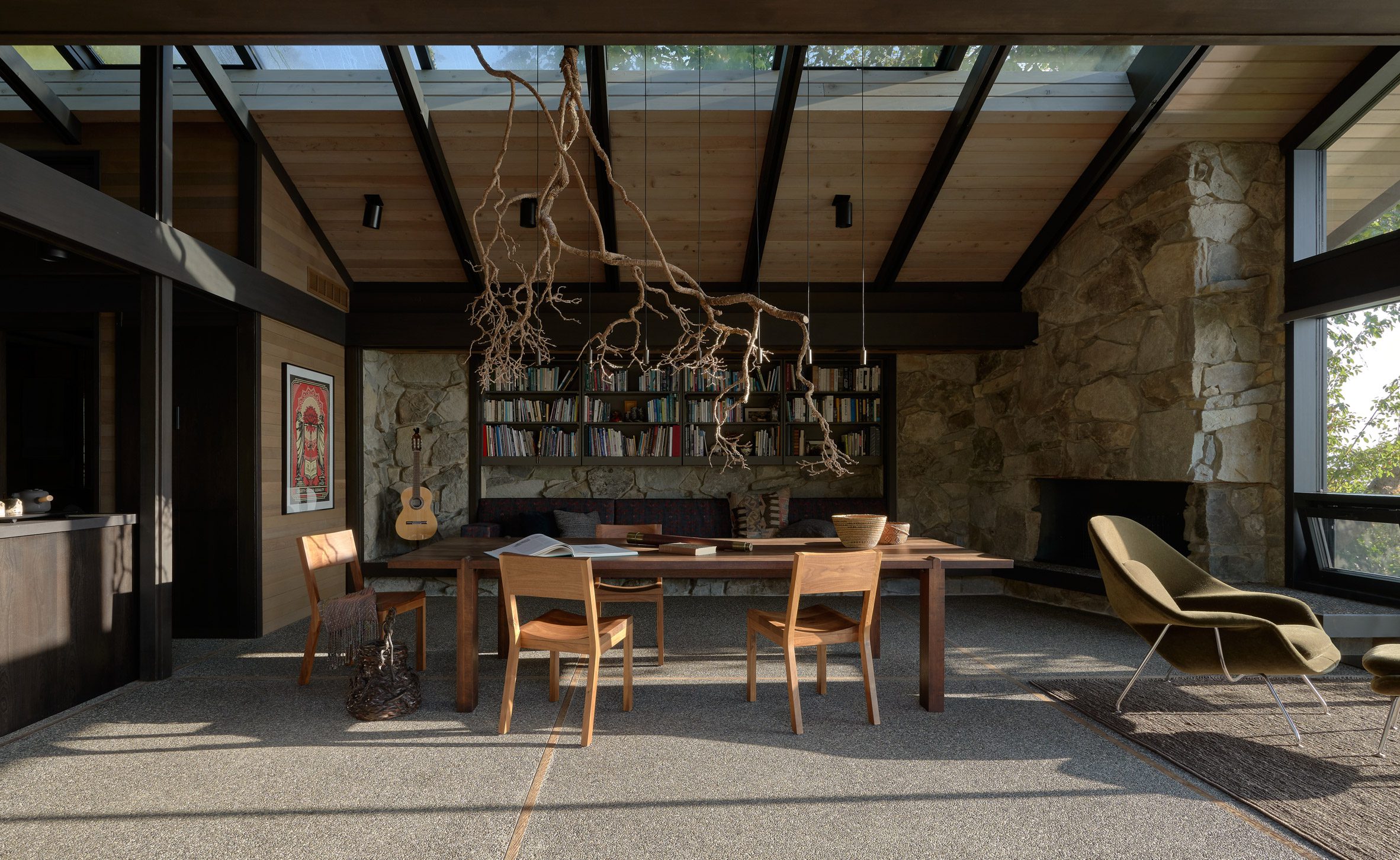
In the main home, the team reconfigured the interior to make it brighter and more fluid. On the lower level, an underutilised garage was converted into a sleeping area.
"The home's previous maze of small rooms was transformed into an open great room, with a new stair leading to a lower-level primary suite," the team said.

The team converted the billiards room into an office and added a third structure – a 725-square-foot (67-square-metre) detached carport used to house electric vehicles and bicycles.
Throughout the residence, nontoxic materials were chosen for furniture and finishes.
Floors are covered with rift-sawn white oak that was certified by the Forest Stewardship Council (FSC). In the kitchen, the team incorporated a mix of white oak and walnut for the cabinetry, and concrete for countertops. Bathrooms feature materials such as concrete, stone and ceramic tiles.
The office is adorned with a distinctive chandelier by Seattle designer Stefan Gulassa, which he created using a wisteria branch from the property.
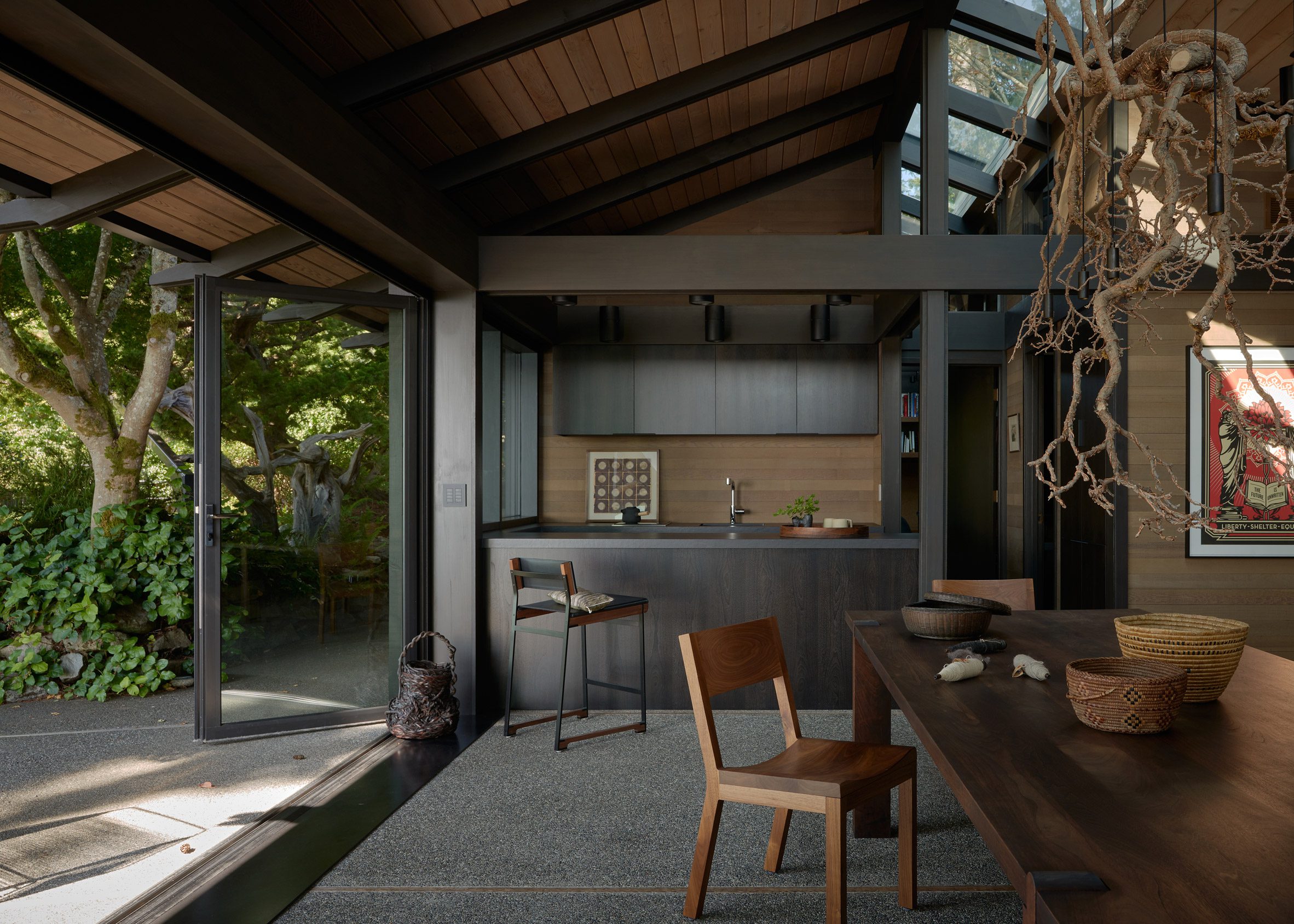
Modifications to the property grounds included the addition of a new entry bridge, which passes through a stand of towering evergreen trees. The landscape also features ornamental plantings such as Japanese maples, rhododendron and azaleas.
"A variety of edible berries, as well as vegetables and a mycological foraging forest, will provide urban agriculture for the property," the team added.
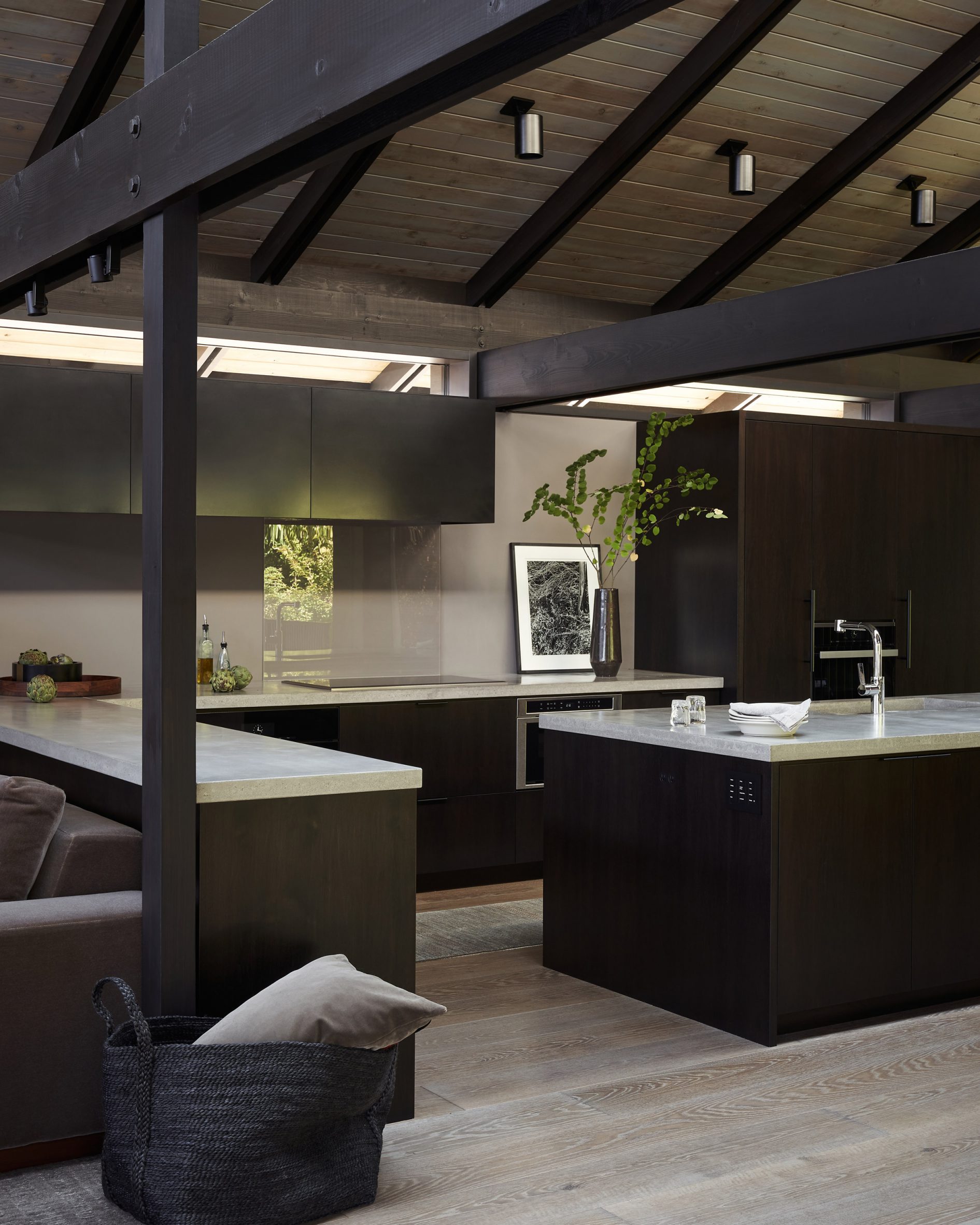
A 16 kilowatt-hour photovoltaic array generates power for the residence. A backup battery system provides energy in the case of a power failure.
Water is supplied via a rainwater collection system, which includes a 10,000-gallon, below-grade cistern for storage. All greywater and blackwater is treated on-site, which required a change in the city code.
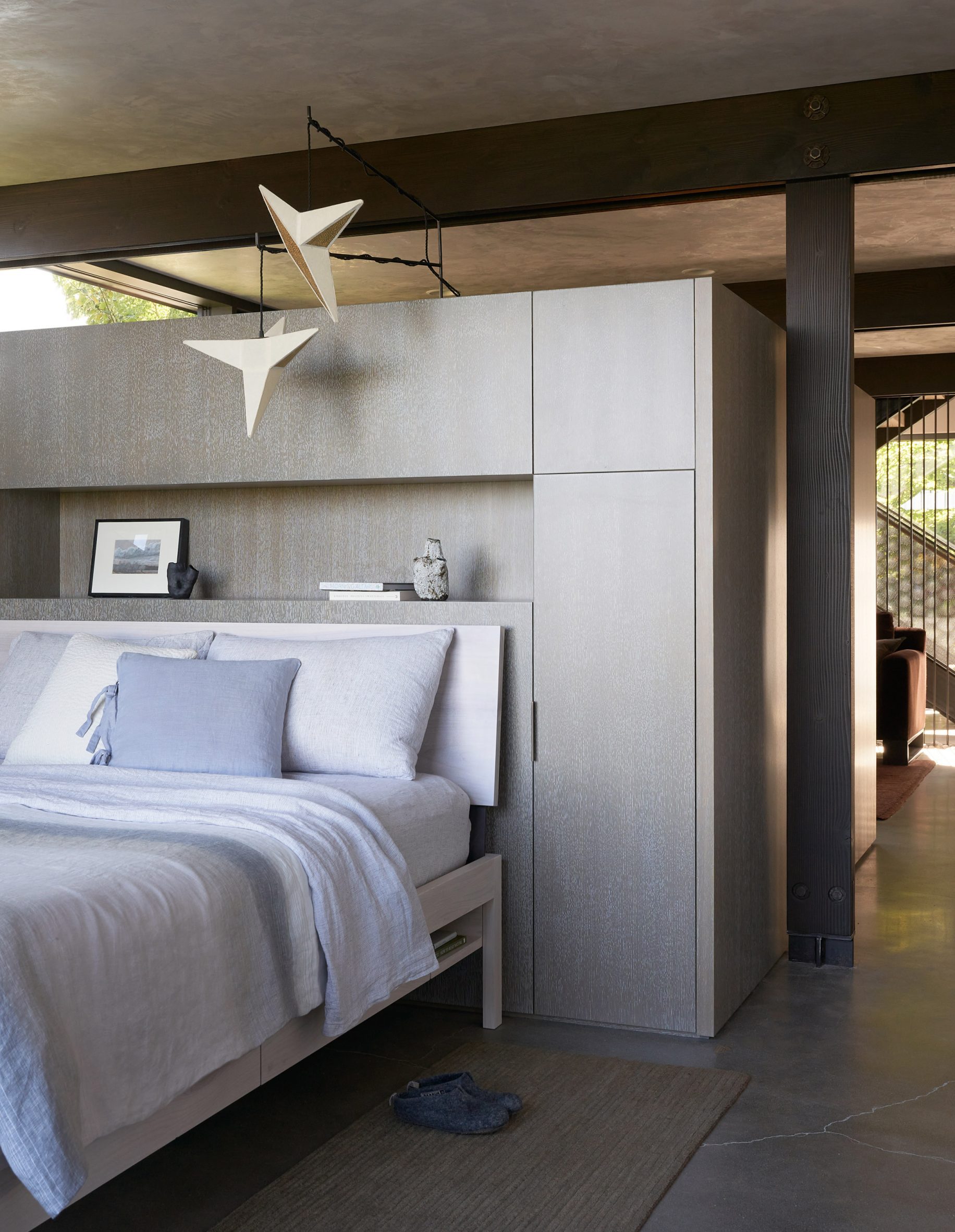
The house has earned certification from the Seattle-based International Living Future Institute under its Living Building Challenge – one of the most rigorous green-building certification programmes in the world.
"Loom House achieved Living Building Challenge 4.0 Certification in early 2021, making it one of only four residences in the world, and the first renovated home, to do so," the firm said.
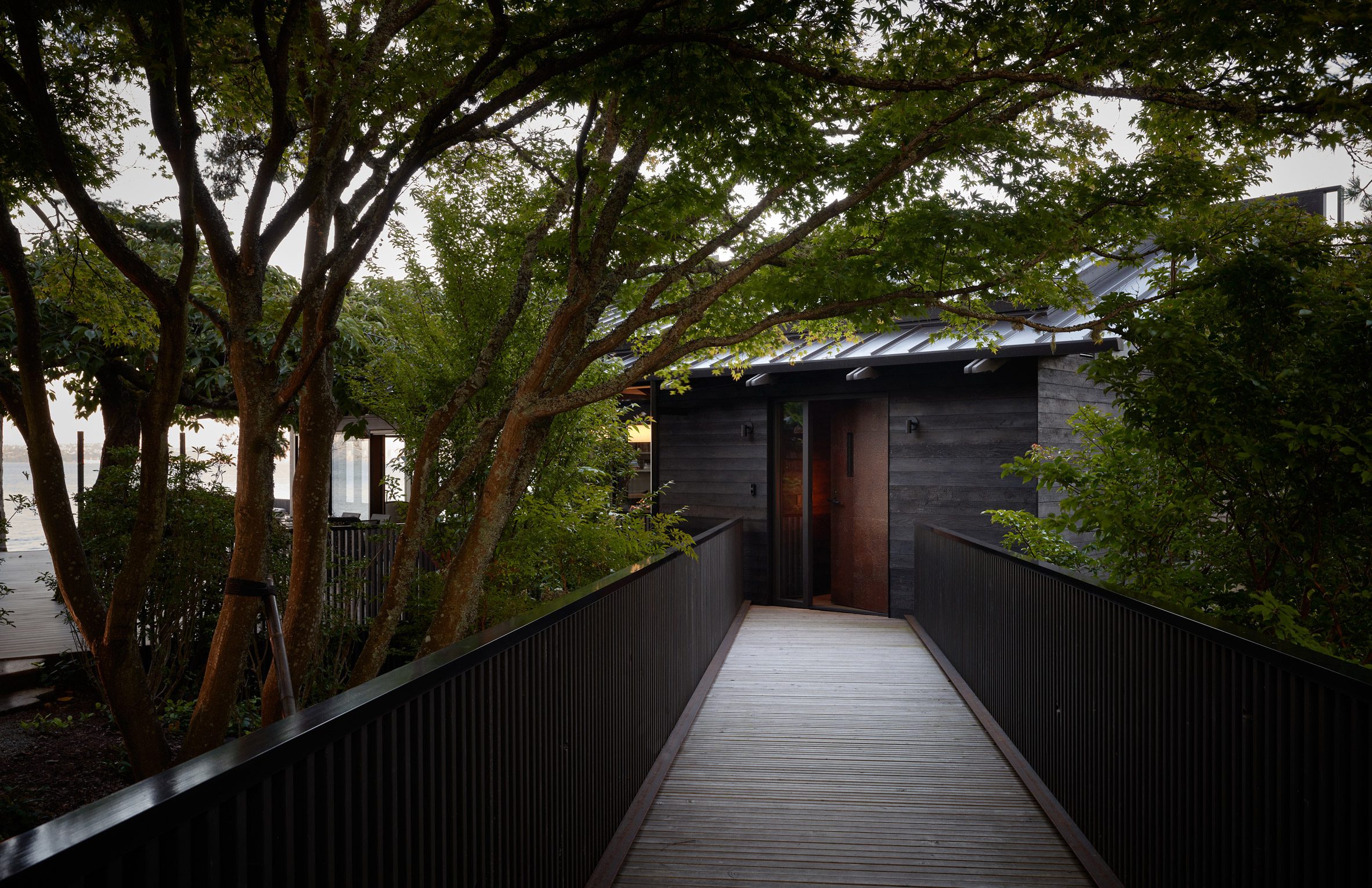
The team's ultimate goal is to have the residence serve as a role model for similar projects.
"Loom House provides owners with a prototype to renovate their homes using resilient retrofitting strategies," the team said. "From design through construction, the goal of the project was to create a global impact by showing a path to Living Building Challenge Certification for all residential remodels."
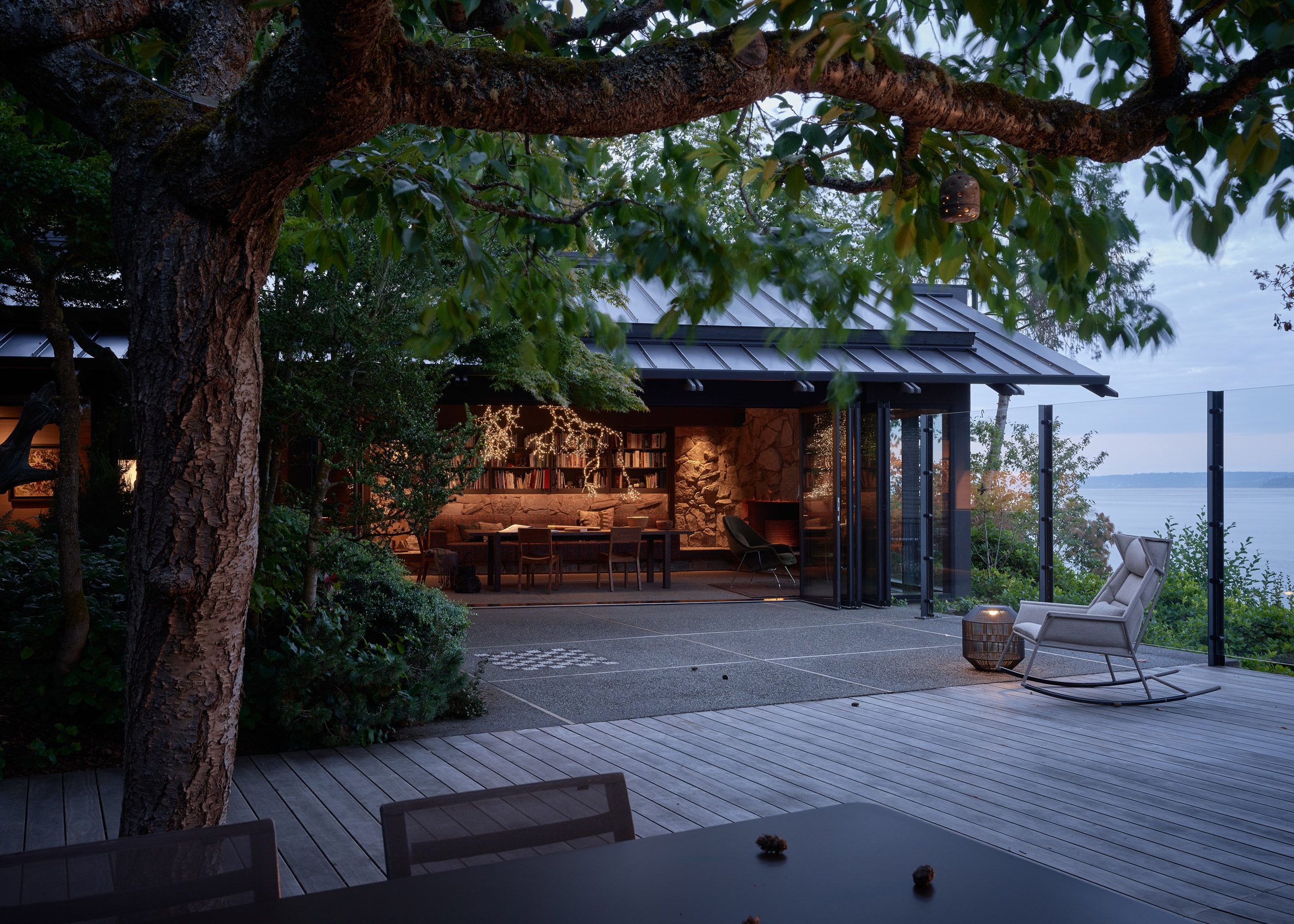
Other projects by Miller Hull include the net-positive Kendeda Building at Georgia Tech, which also received Living Building Challenge certification. The educational building, designed in collaboration with Lord Aeck Sargent, features a vast photovoltaic canopy and a mass-timber structural system.
The photography is by Kevin Scott and Ben Schauland.
Project credits:
Architect: The Miller Hull Partnership
Interior designer: Charlie Hellstern Interior Design
Contractor: Clark Construction
Landscape architect: Anne James Landscape Architecture
Structural engineer: Quantum Consulting Engineers
MEP engineer: WSP
Water consultant: Biohabitats
Civil engineer: Seabold Engineering
Geotechnical engineer: Aspect Consulting
Lighting consultant: Lighting Designs
Envelope consultant: RS Engineering
Select furniture: Durante Furniture, Chadhaus, Token NYC, Tufenkian Rug
Tile: Heath, Daltile
Wallpaper: Morris & Company, Antsey Wallpaper Co
Cabinetry, countertops, related finishes: Edensaw, Milesi, Dekton
Windows and hardware: Unilux, Nanz
Doors: Nanawall, Unilux She-metal, Stefan Gulassa
Insulation: Knauf
Metal roof: Taylor Metal Products
New exterior siding: Blakely Island Timber
Water treatment: Orenco
Water cistern: Xerxes
Lighting controls: Lutron
Heating/cooling: Daikon
Heat recovery ventilator: Broan
Photovoltaic panels: LG NeON
The post Miller Hull retrofits mid-century Loom House on Washington's Bainbridge Island appeared first on Dezeen.
from Dezeen https://ift.tt/3jw513k
