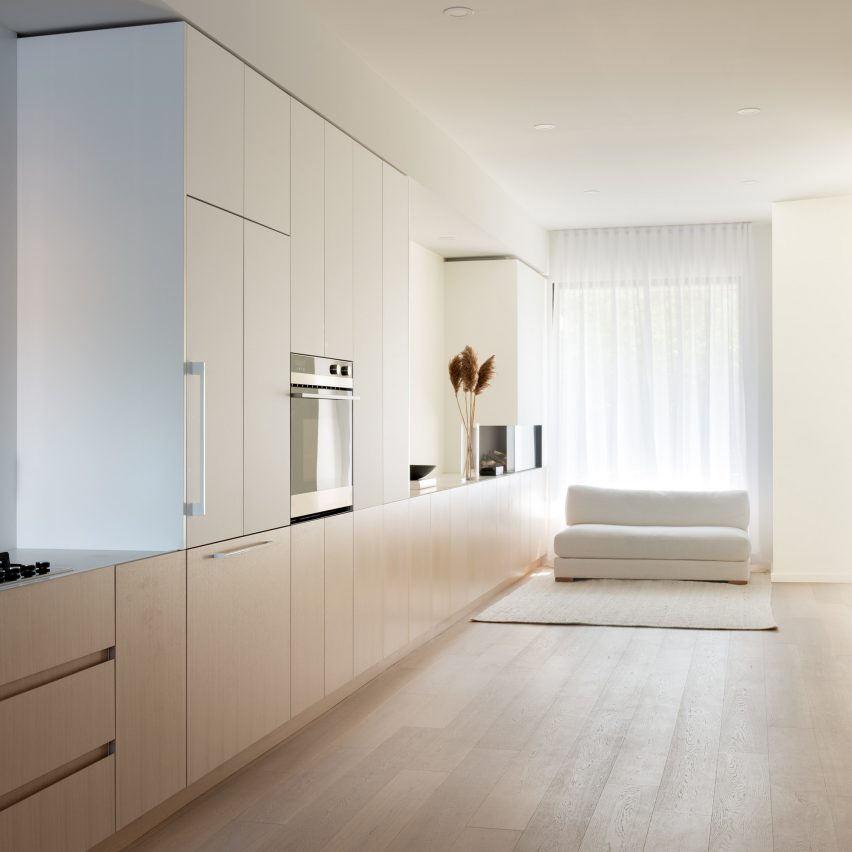
Pale woodwork wrapping white-painted walls forms storage to make more space in this 14-foot-wide house in Toronto, which has been overhauled by local firm StudioAC.
The Borden project is the renovation of a Victorian-era, three-storey residence in Annex, a neighbourhood in Downtown Toronto.
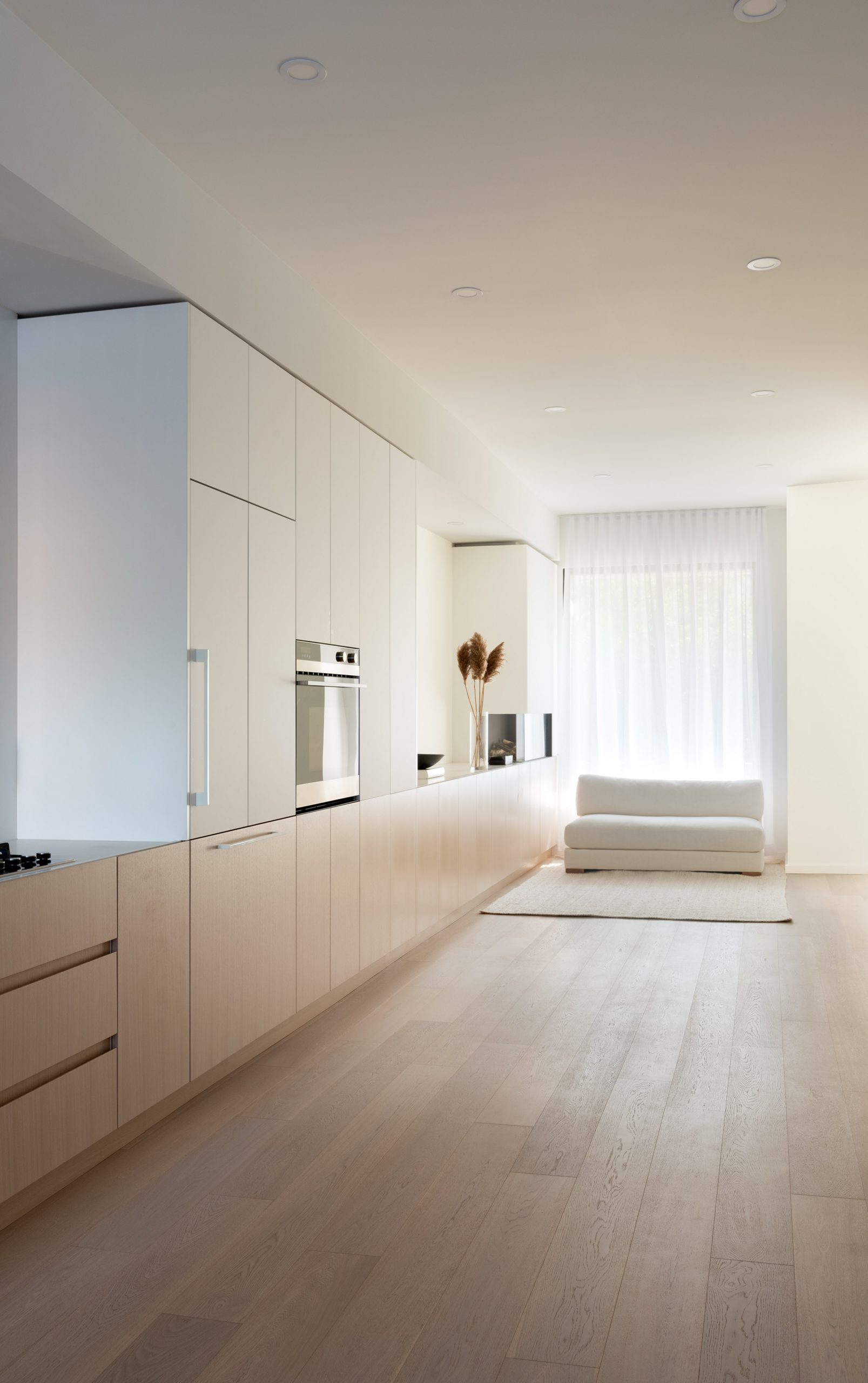
Like many other properties in the area the house has a "very slender" width measuring 14 foot (4.2 metres) wide, which is approximately half the length of a London bus.
Focused on the the ground-floor living area and second floor bedroom, StudioAC's overhaul aimed to emphasise the tall ceilings of the house and give the impression of more space inside.
It painted the walls and ceilings white and added short wood cabinets, which it describes as "contemporary wainscotting", to highlight the height of the walls.
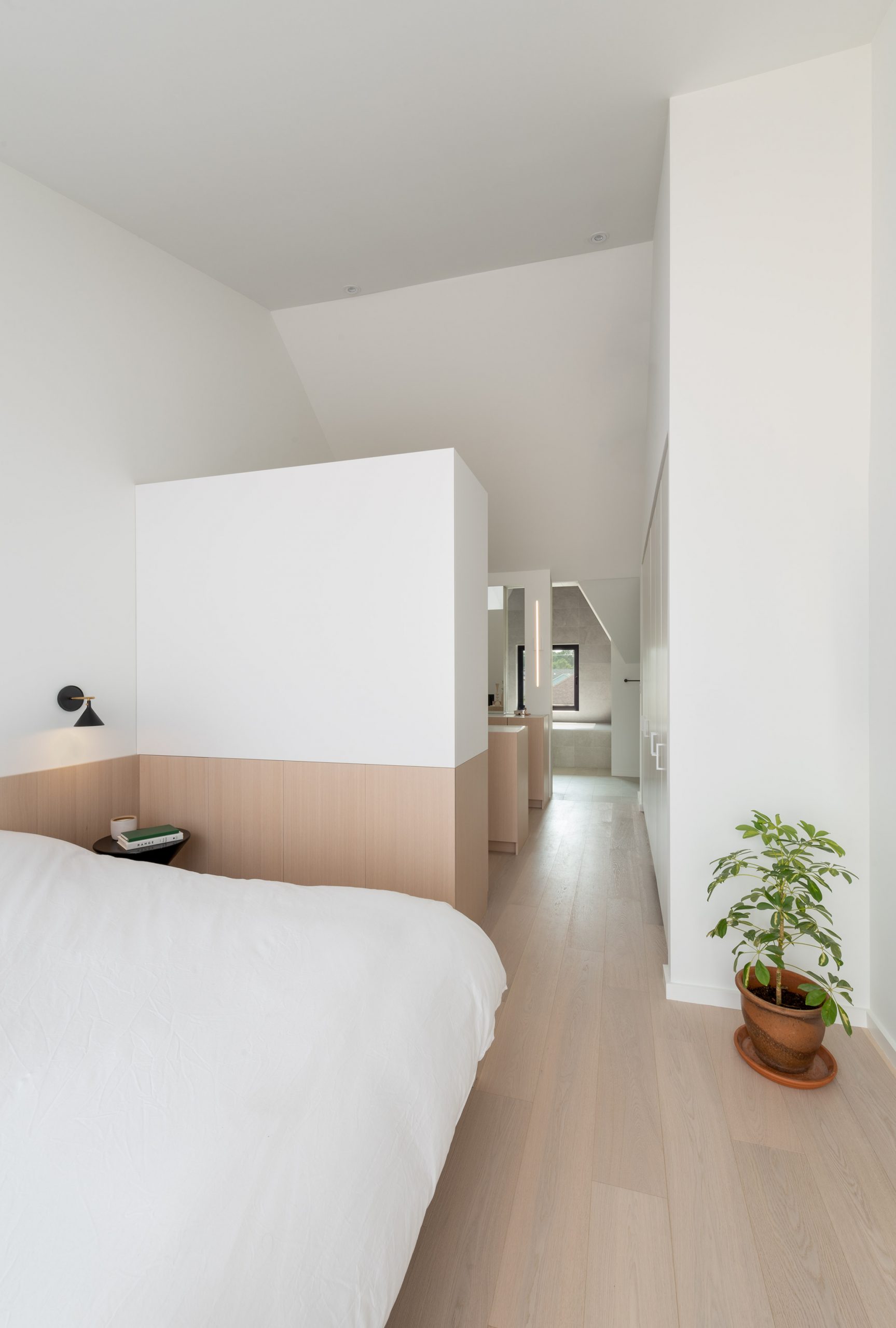
"With soaring ceiling heights, we wanted to articulate the interior in a way that felt intimate while maintaining an open slender floor plan," StudioAC explained.
"We utilised a language of wrapping the flooring material up to counter-height to create a nestled feeling throughout the ground floor and the level three bedroom suite."
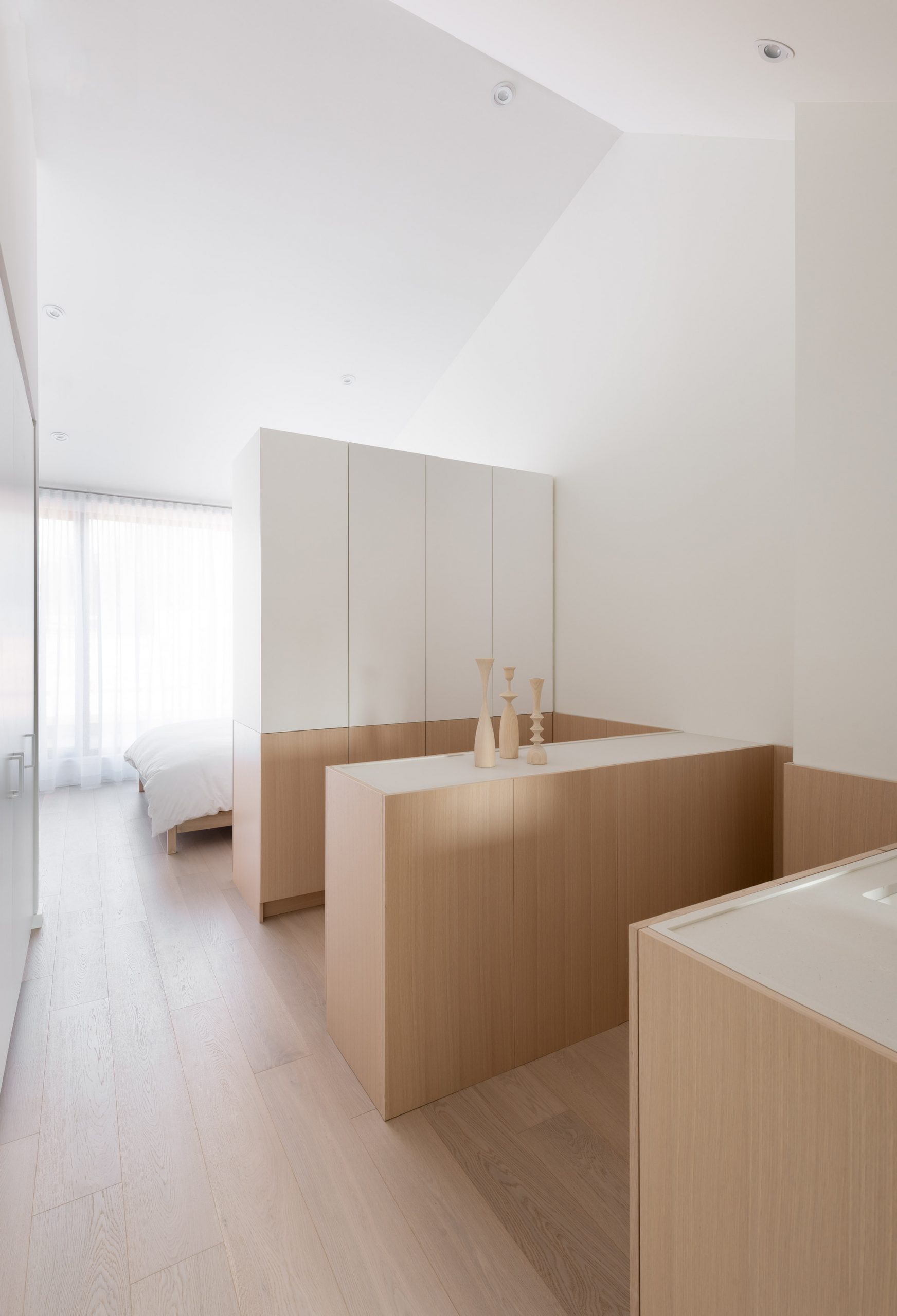
In turn, the cabinetry is also used to conceal storage and functions, making more space in the floor. One of the cabinets stretches the floor length of the ground floor to form the base of a built-in fireplace and kitchen counter. Both the chimney and the oven are built out in white volumes on top.
The decor of the space, including wood flooring and furniture, and mirrored walls, complements the simple aesthetic. A white couch is placed at the front beneath a large window covered with translucent, white curtains.
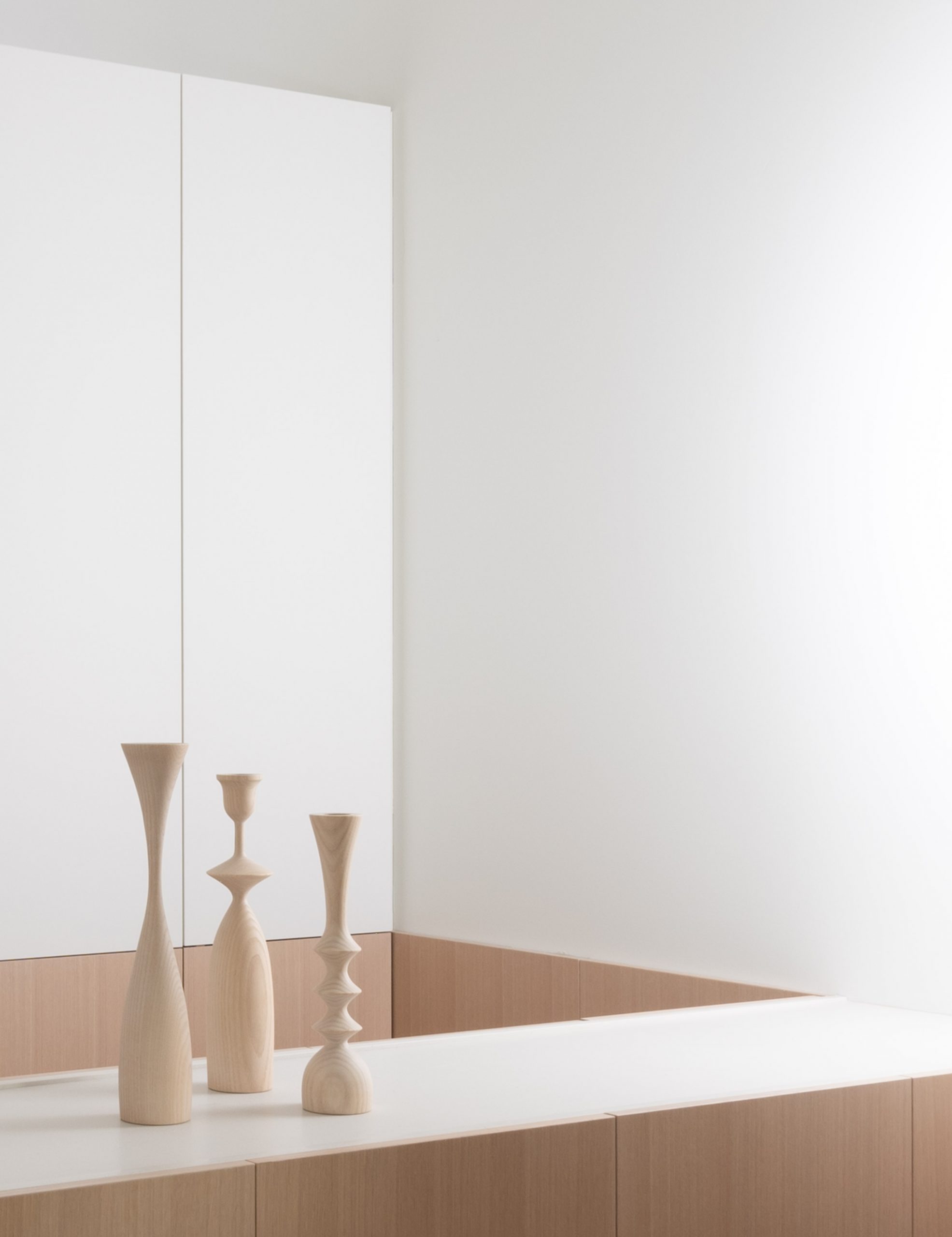
Matching wooden cabinetry continues in the top floor main bedroom, extending around the bed and forming short storage cabinets, and closets.
"The third floor bedroom suite also has incredible ceiling height," said the studio. "So the language of the contemporary wainscotting is taken up to the bedroom to carry the thesis from private to public."
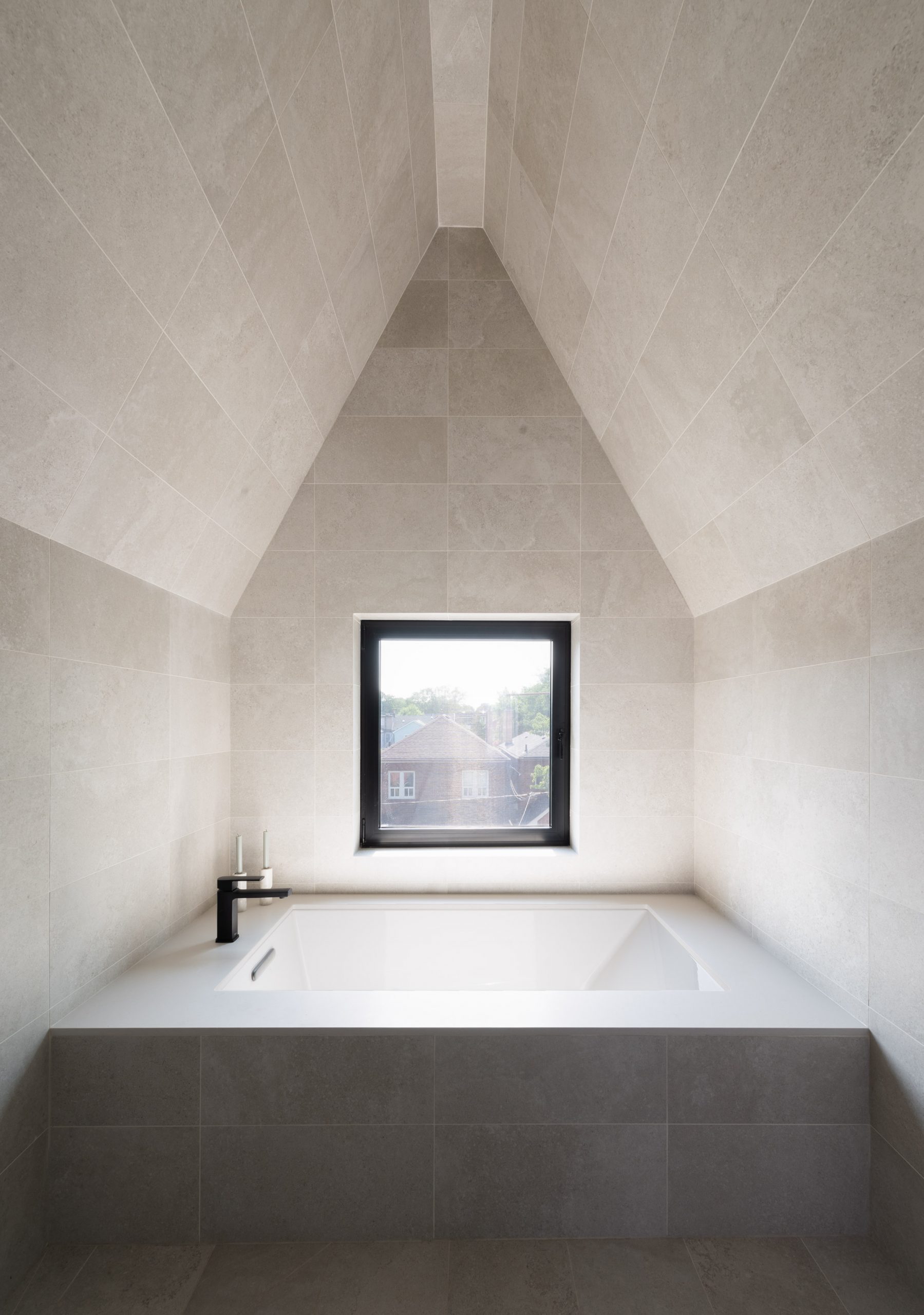
The woodwork leads towards the en-suite bathroom at the front of the house, whose walls and pitched ceiling is is covered in grey concrete.
"The wood wrapper cradles the bed and weaves around the closet to direct the eye toward the bathing suite: an intimate room clad in concrete tile with a soaring pitched roof," it added.
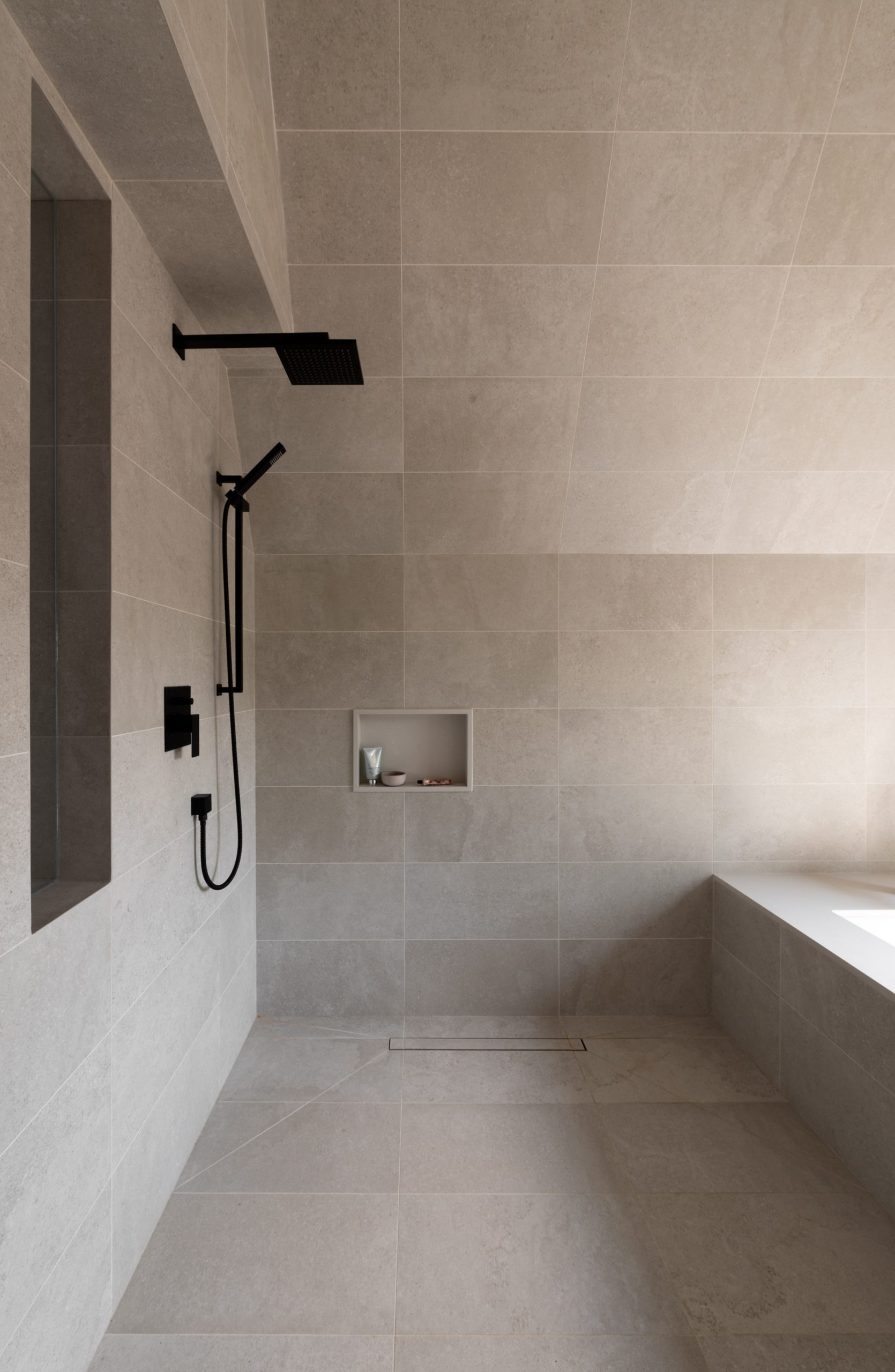
StudioAC was founded in 2015 by architects Jennifer Kudlats and designer Andrew Hill, who met while working at KPMB Architects in Toronto.
Other Toronto house renovations by the studio include Candy Loft, Hilton House and Pape Loft that was once a church. In one of its more recent projects it took cues from the work of late American designer Donald Judd to create a home "disguised as a gallery".
Photography is by Jeremie Warshafsky.
The post Long wooden cabinet runs through slender Borden house by StudioAC appeared first on Dezeen.
from Dezeen https://ift.tt/3hjpxAA
No comments:
Post a Comment