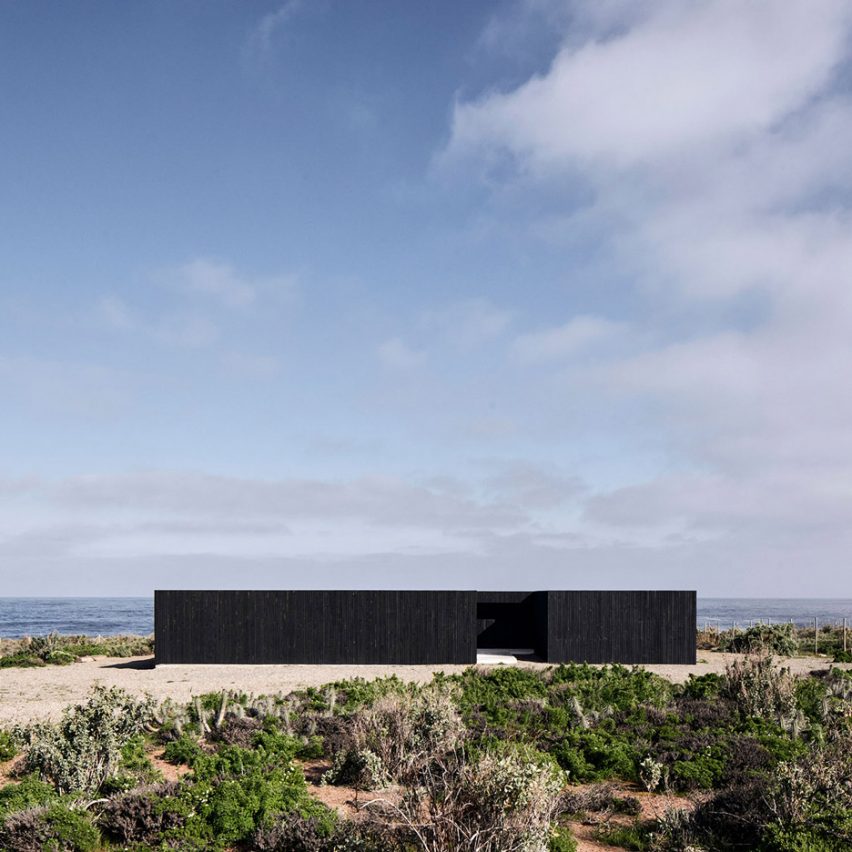
Architects Pablo Saric and Cristian Winckler designed Casa SS in Canela, Chile, as a single-storey dwelling clad in charred pine just steps away from a dramatic coastline.
Located in the town of Huentelauquén, Casa SS perches on a patch of desert just 85 metres from where the rocky land meets the South Pacific Ocean. The house is occupied by Saric himself and his young family.
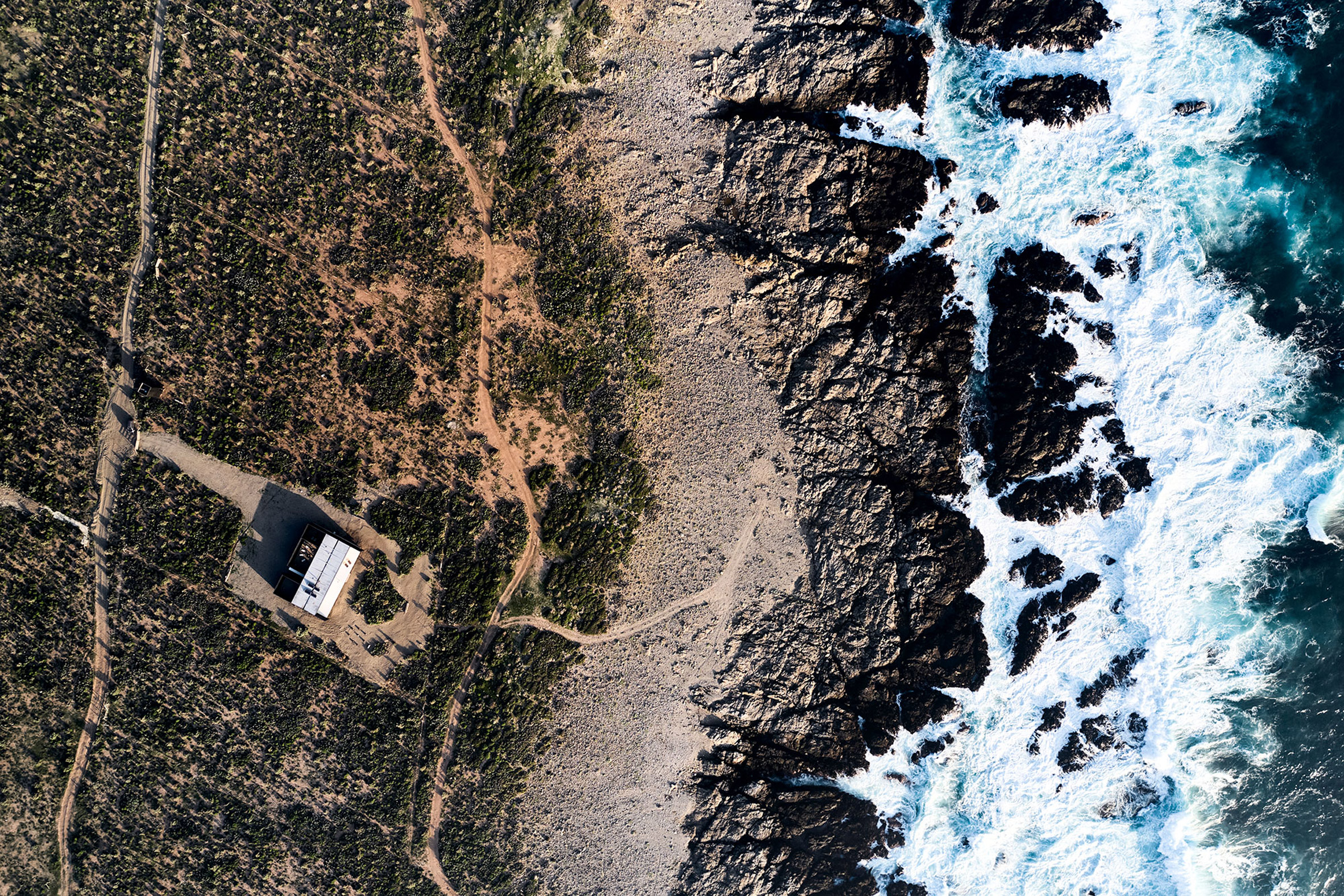
Saric and Winckler arranged the house as a single line of rooms facing the ocean, with bedrooms at either end sandwiching the central living area.
While the ocean-facing side has floor-to-ceiling windows, the house's other exterior walls are made of solid wood with minimal openings to reduce light pollution from the building. Its location is so remote that there is no electric street lighting to obstruct views of the night sky.
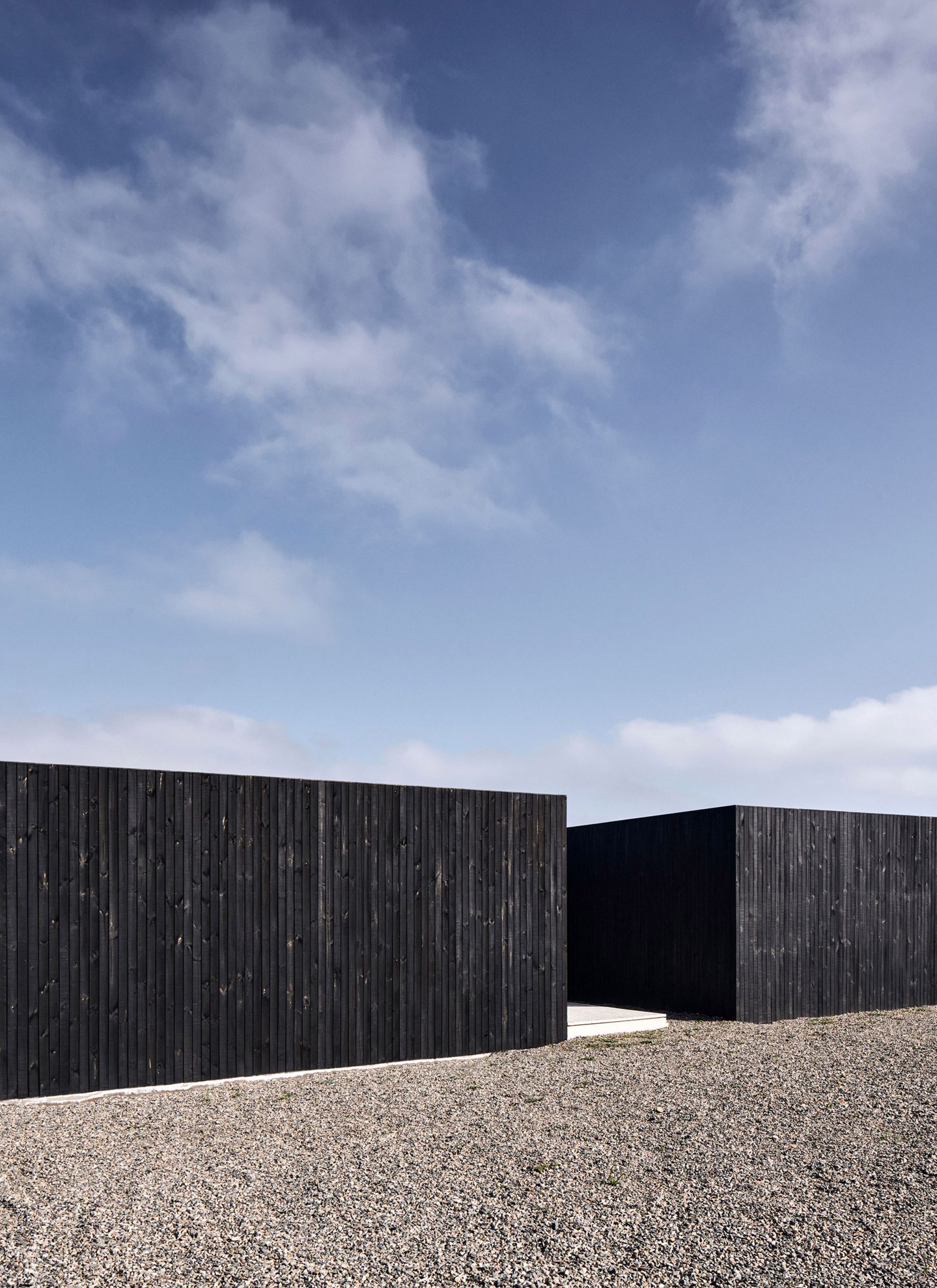
At the back, a sheltered courtyard filled with pale sand is fenced in by the blackened wood, providing a sheltered sun trap.
The side walls also overhang at the front, to shelter the terrace space in front of the floor-to-ceiling glazing. Sliding doors open the rooms up to the terrace, and the kitchen diner can also open on to the back patio to catch the evening sun.
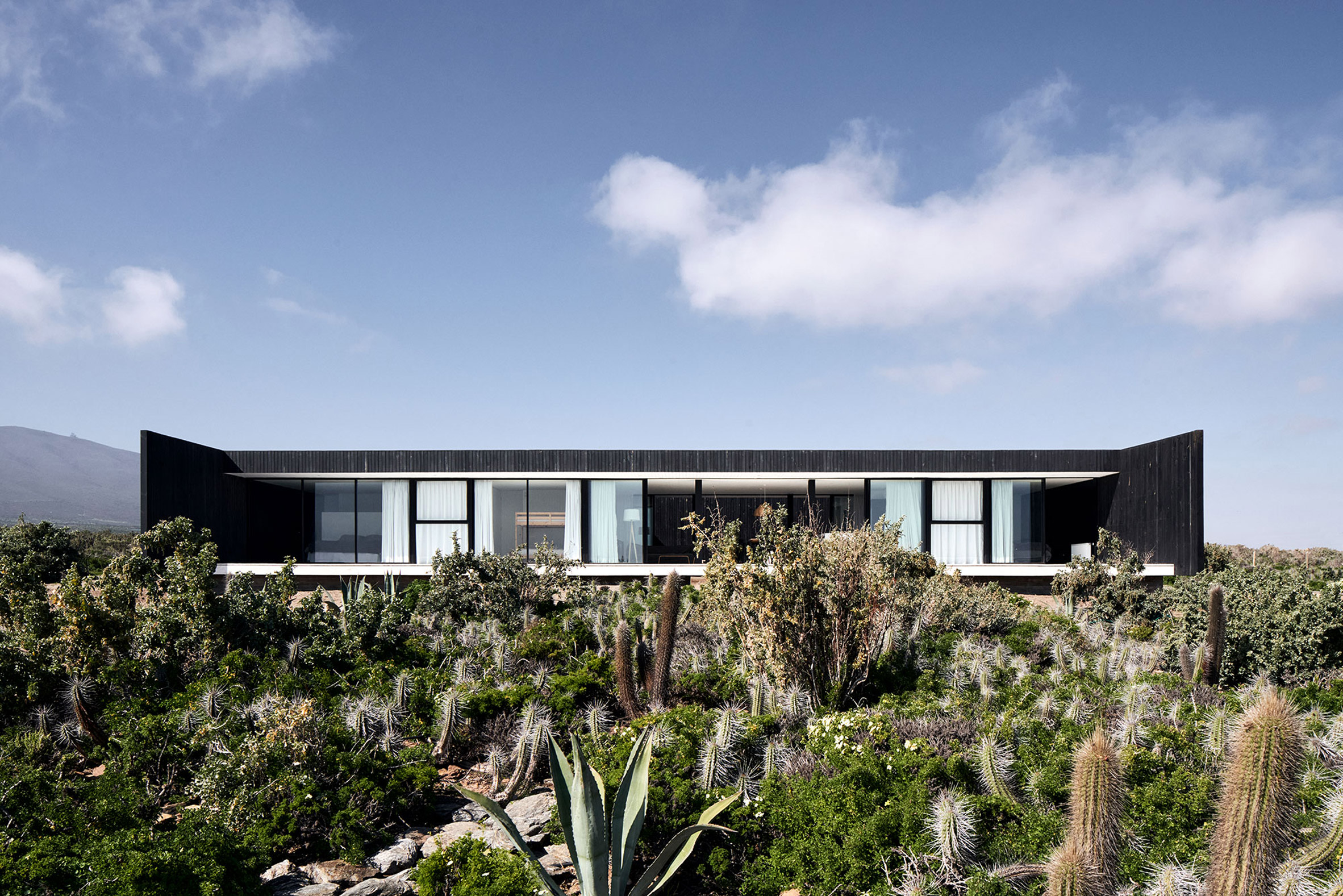
"The patios allow the program of the house to be extended to more eventual situations such as installing tents when guests come with children, or resting in silence on a hammock or playing ping pong without the ball flying away," Saric told Dezeen.
"The central courtyard is a place that allows multiple activities, my little daughters use it to play and we can watch them from the inside – being a closed space, it is very safe," he added.
"During the day it is a good place to sunbathe and in the afternoons we can all share around the fire pit and watch the waves crash."
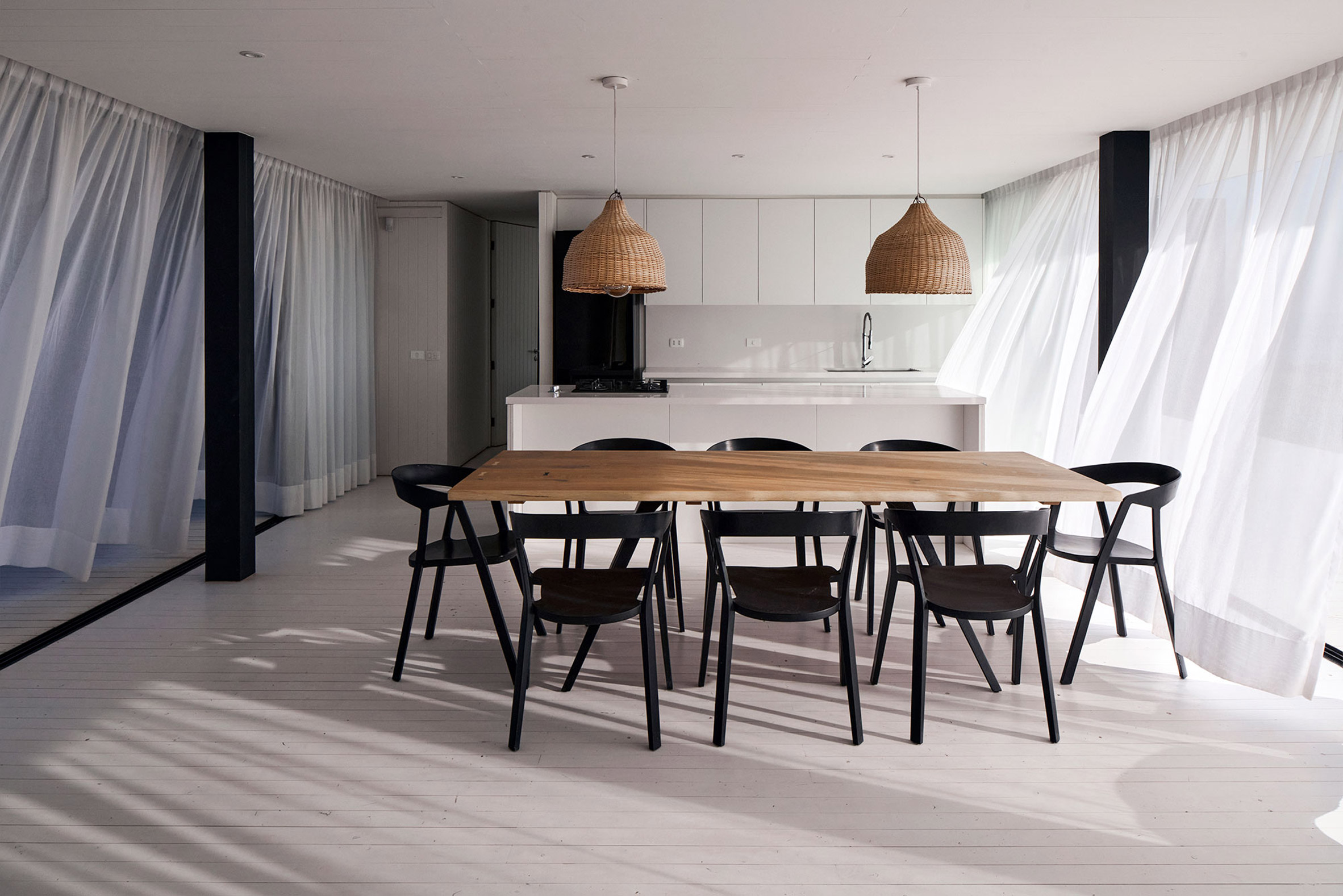
Casa SS is deliberately understated, with its matte black timber exterior and minimal white interiors. These have been combined with black painted accents, such as the fireplace and the dining chairs.
"We tried to reduce the palette of materials to a minimum to avoid a lot of visual information," Saric told Dezeen.
"The idea is that the landscape is the protagonist, so the cladding is all in wood placed vertically. The doors of the rooms and the closets also use this material, and they try to disappear into the continuity of the interior and exterior walls," he explained.
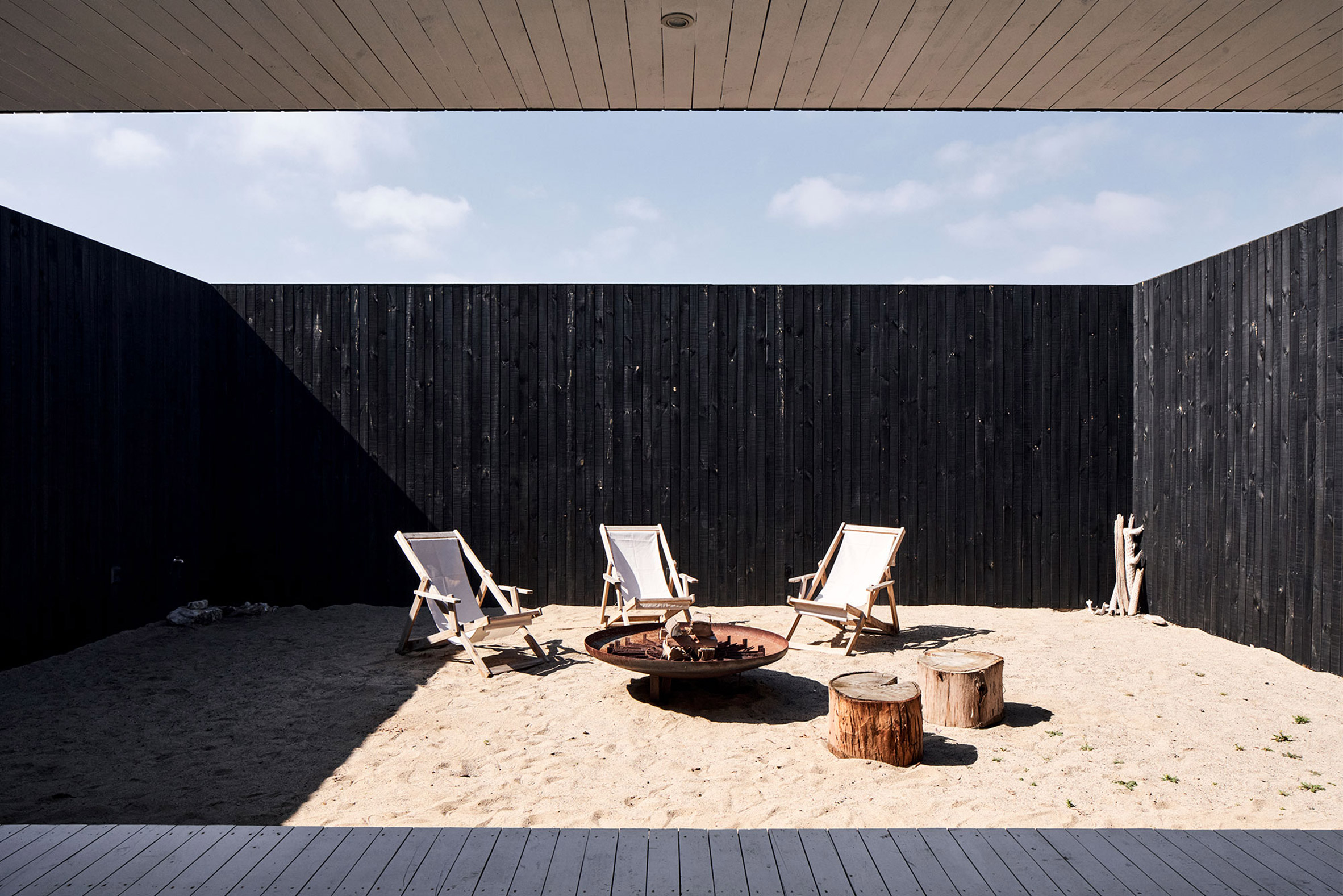
The house sits on a concrete base and is low to the ground, with a ceiling height of just 2.3 metres, to protect it from wind and ensure minimal disruption of the views of the surrounding landscape. Winds blowing off the ocean can reach speeds of over 12 miles per hour.
Casa SS is prefabricated, and its modules were manufactured 167 miles away in Santiago before being brought to the site and assembled using a truck crane.
"It is always difficult to design a house," said Saric. "The advantage of designing your own house is that you can try new solutions, in this case, the research was centred on making this house based on prefabricated modules with the aim of minimising work on the site."
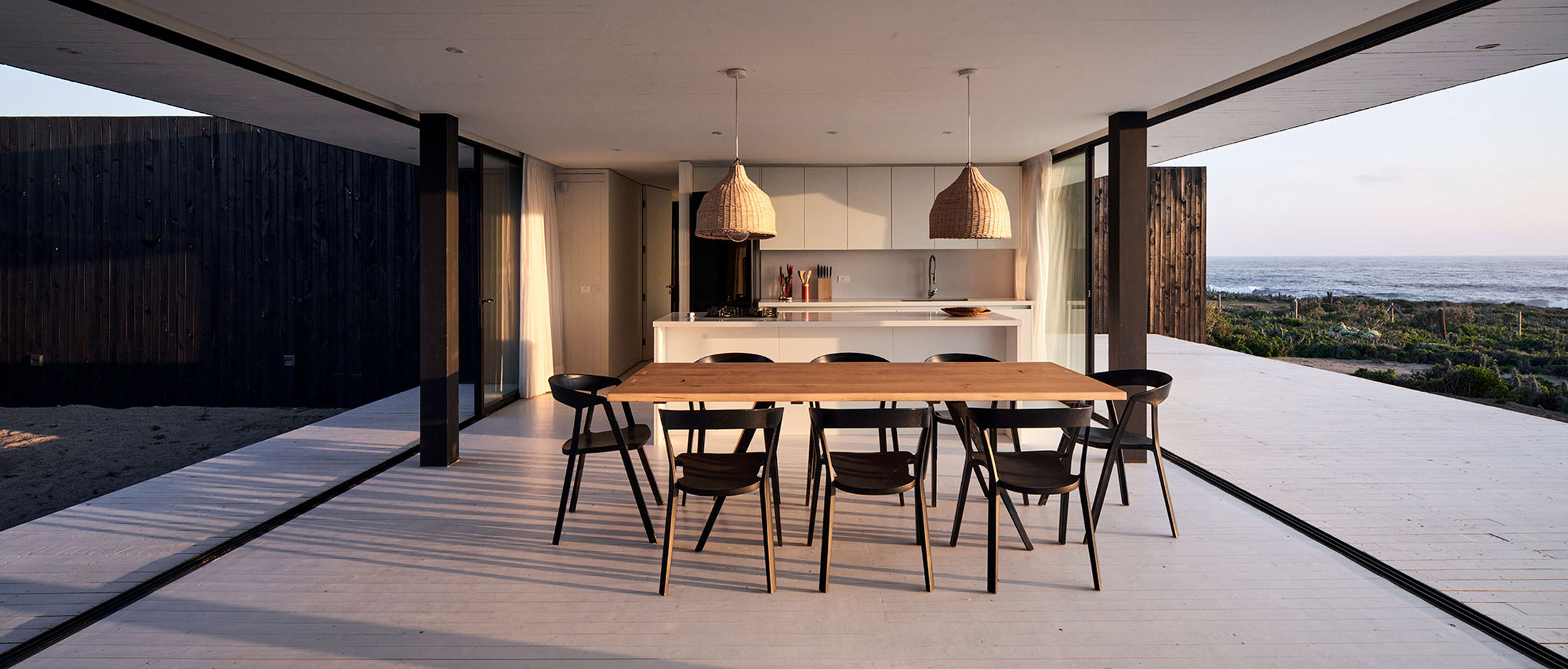
To further minimise its environmental impact, Casa SS has solar panels on its roof to generate its own electricity. The site receives ample sunlight all year round.
Greywater from the house is used to water the gardens of native arid plants and cacti around it.
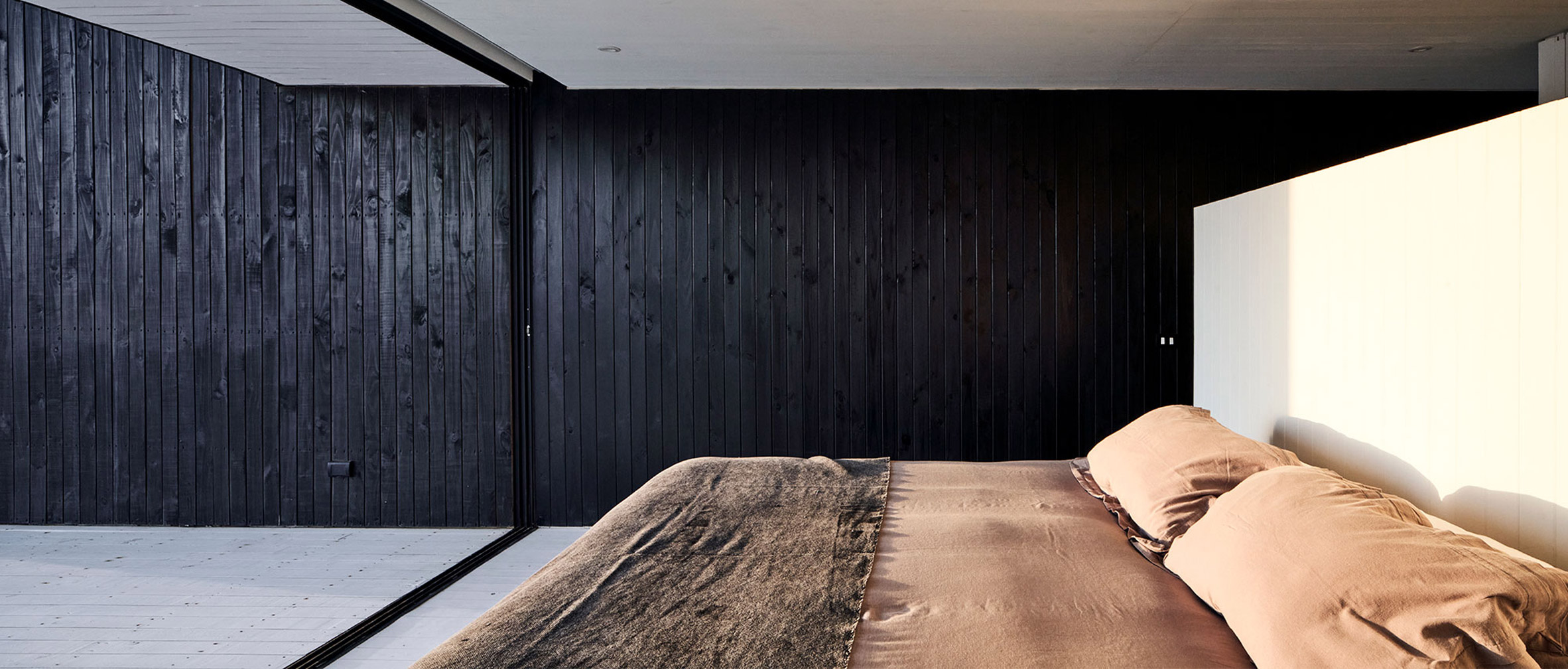
Pablo Saric is a Chilean architect and director of the School of Designo f the Universidad Adolfo Ibañez. Cristian Winckler, also a Chilean architect, teaches at Universidad de Central de Chile and Universitat Politecnica de Cataluña. The duo have previously collaborated on several projects.
Architecture photographer Cristóbal Palma recently photographed several spectacular coastal projects in Chile, including lighthouse-style cabins and a weekend home on a rocky peninsula.
Photography is by Cristóbal Palma.
Project credits:
Architects: Pablo Saric, Cristian Winckler
External and internal cladding, timber structures: Arauco
Sanitary items: Kohler
Windows: Indalum
Lighting: Opendark
Furniture: Popular Design
Fireplace: Alfuego
The post Architect builds his own blackened pine-clad house in Chile appeared first on Dezeen.
from Dezeen https://ift.tt/3a294Q3
No comments:
Post a Comment