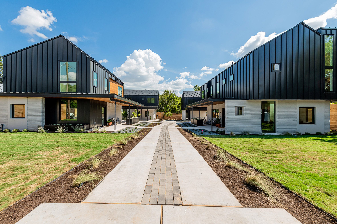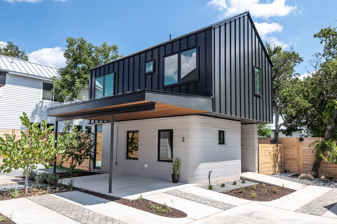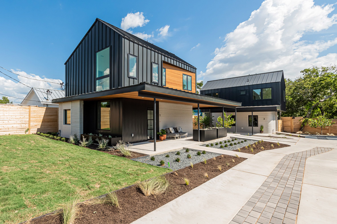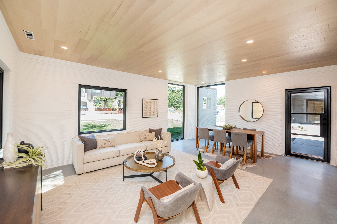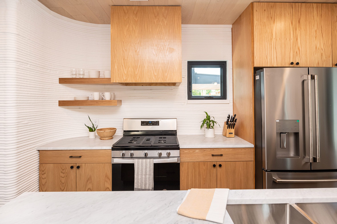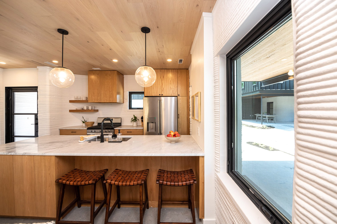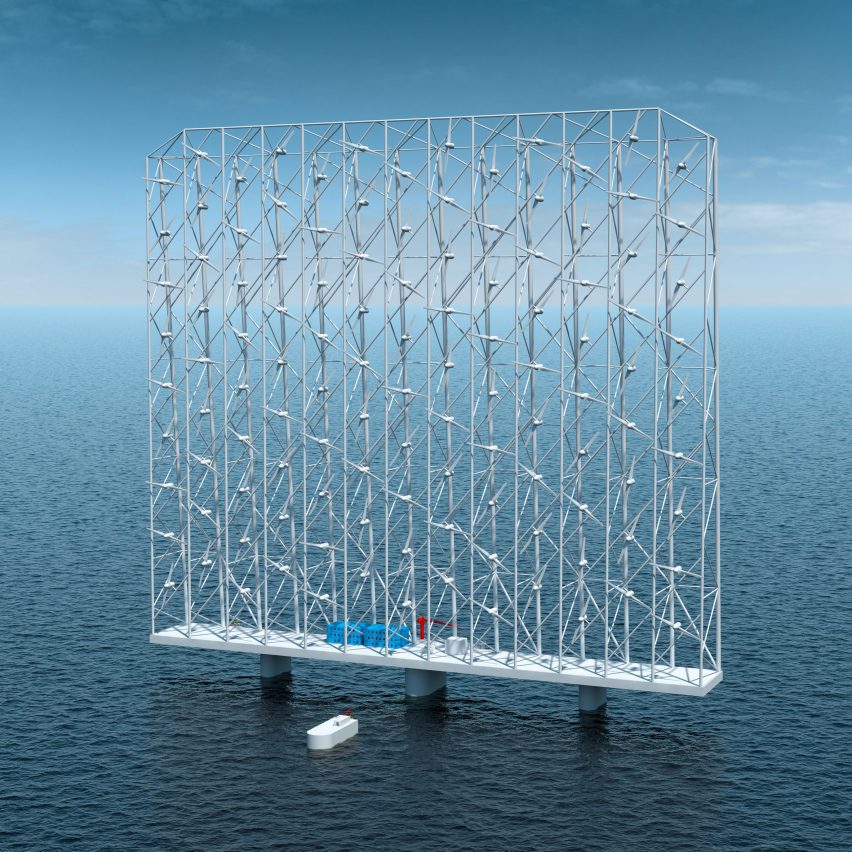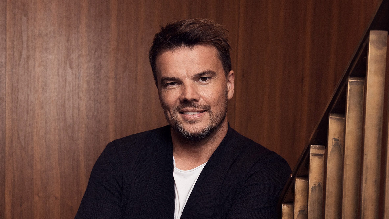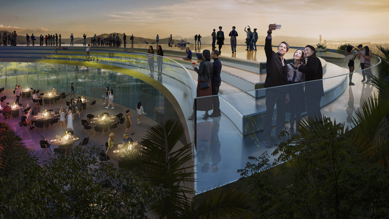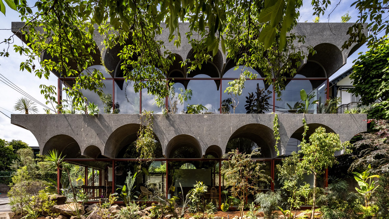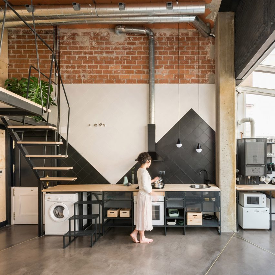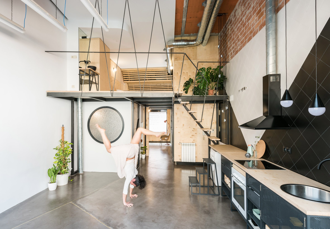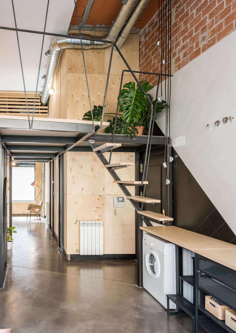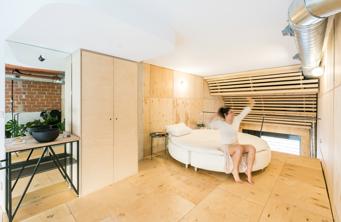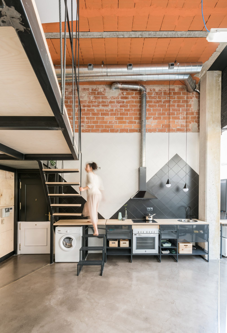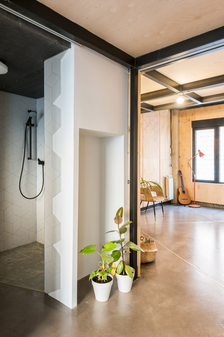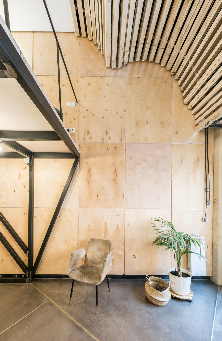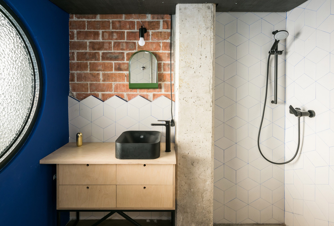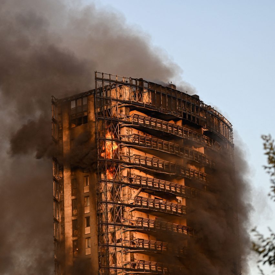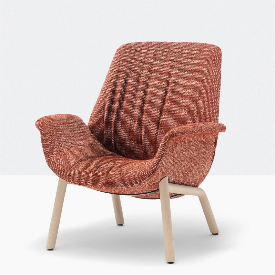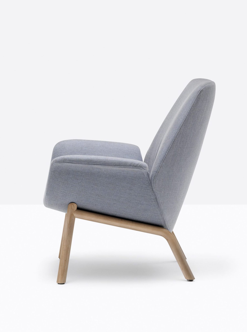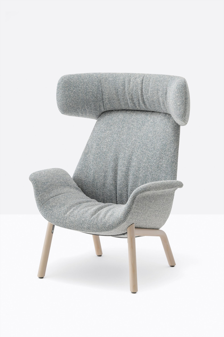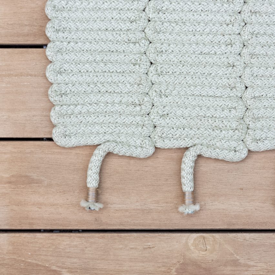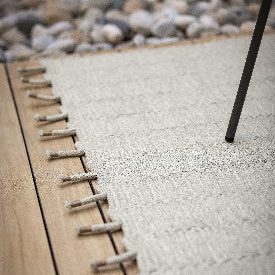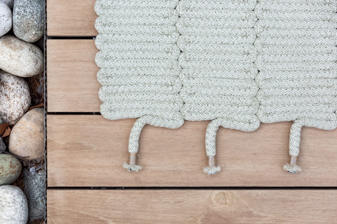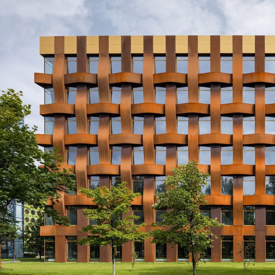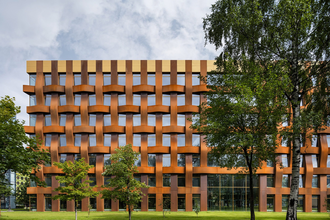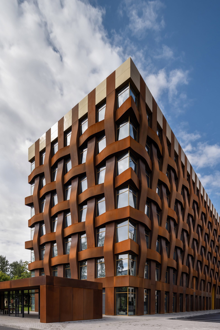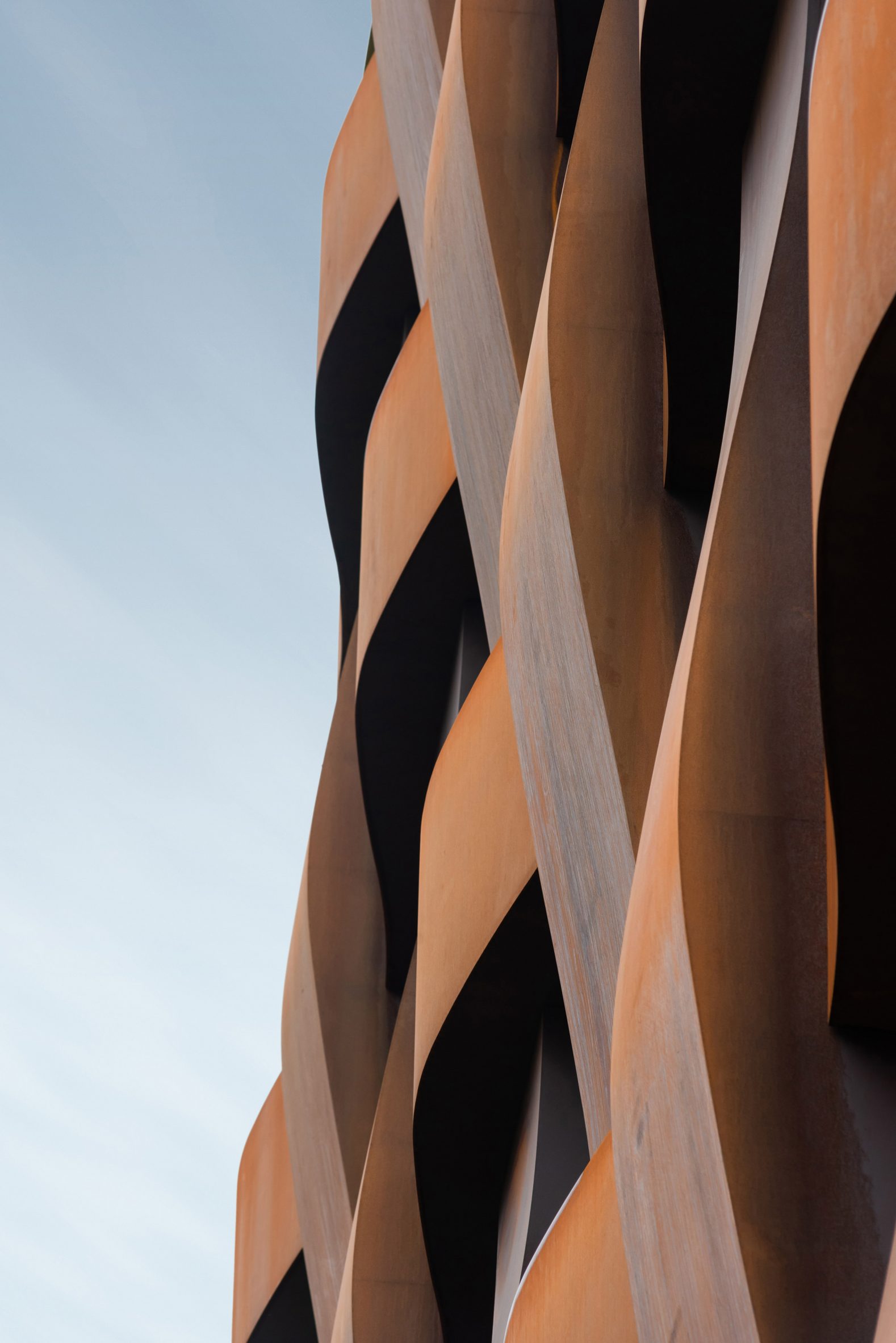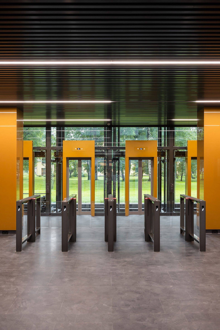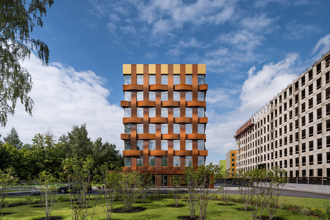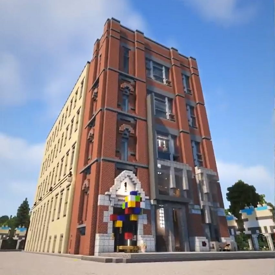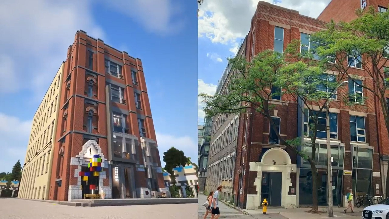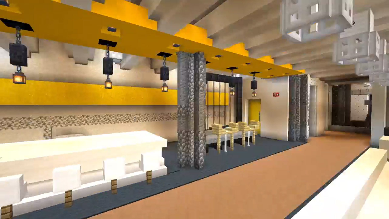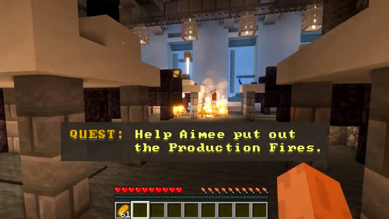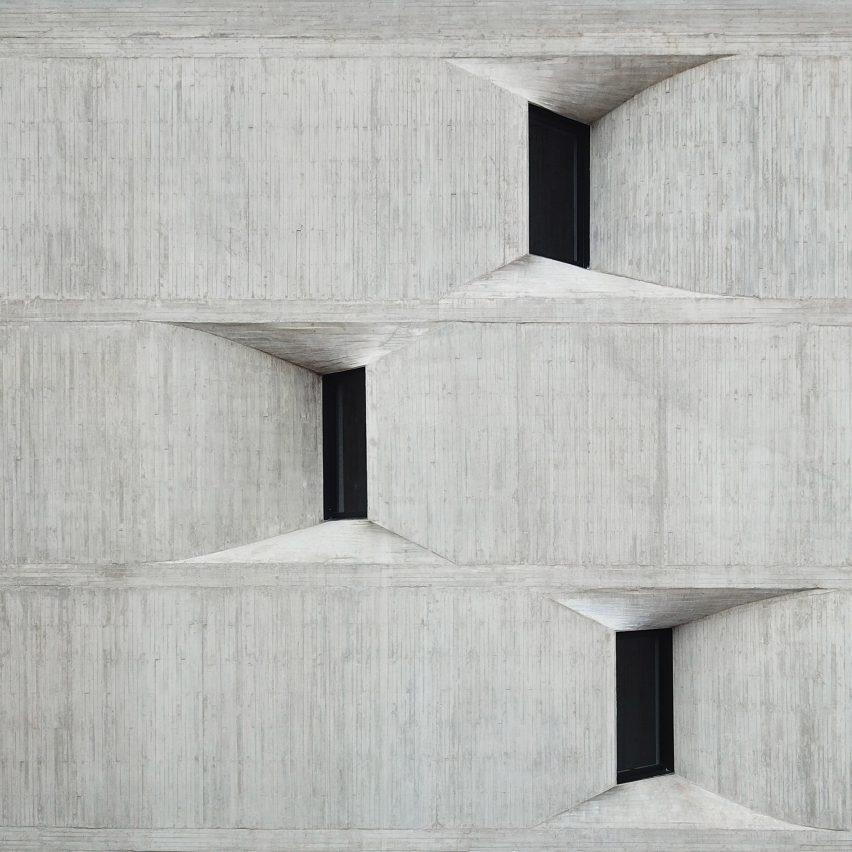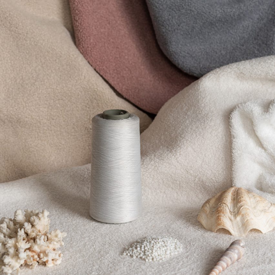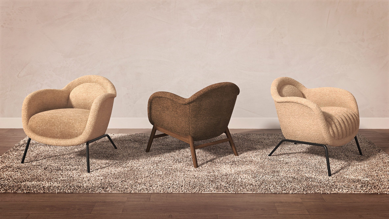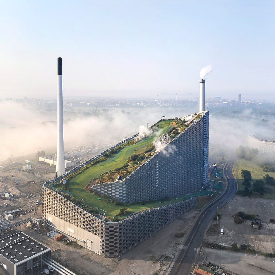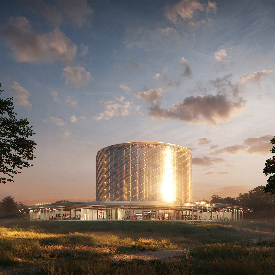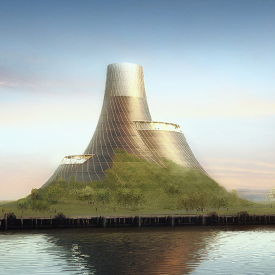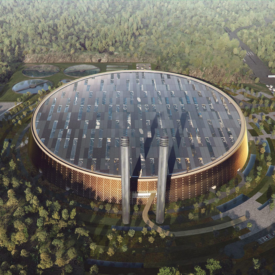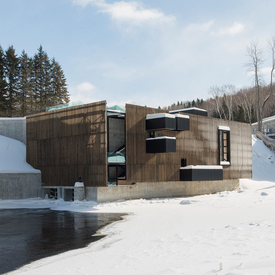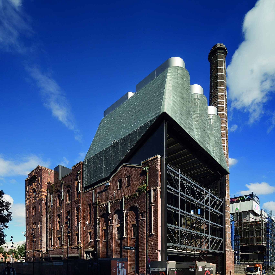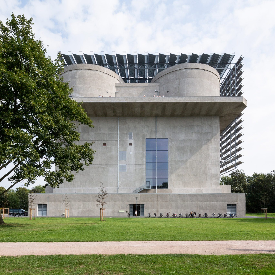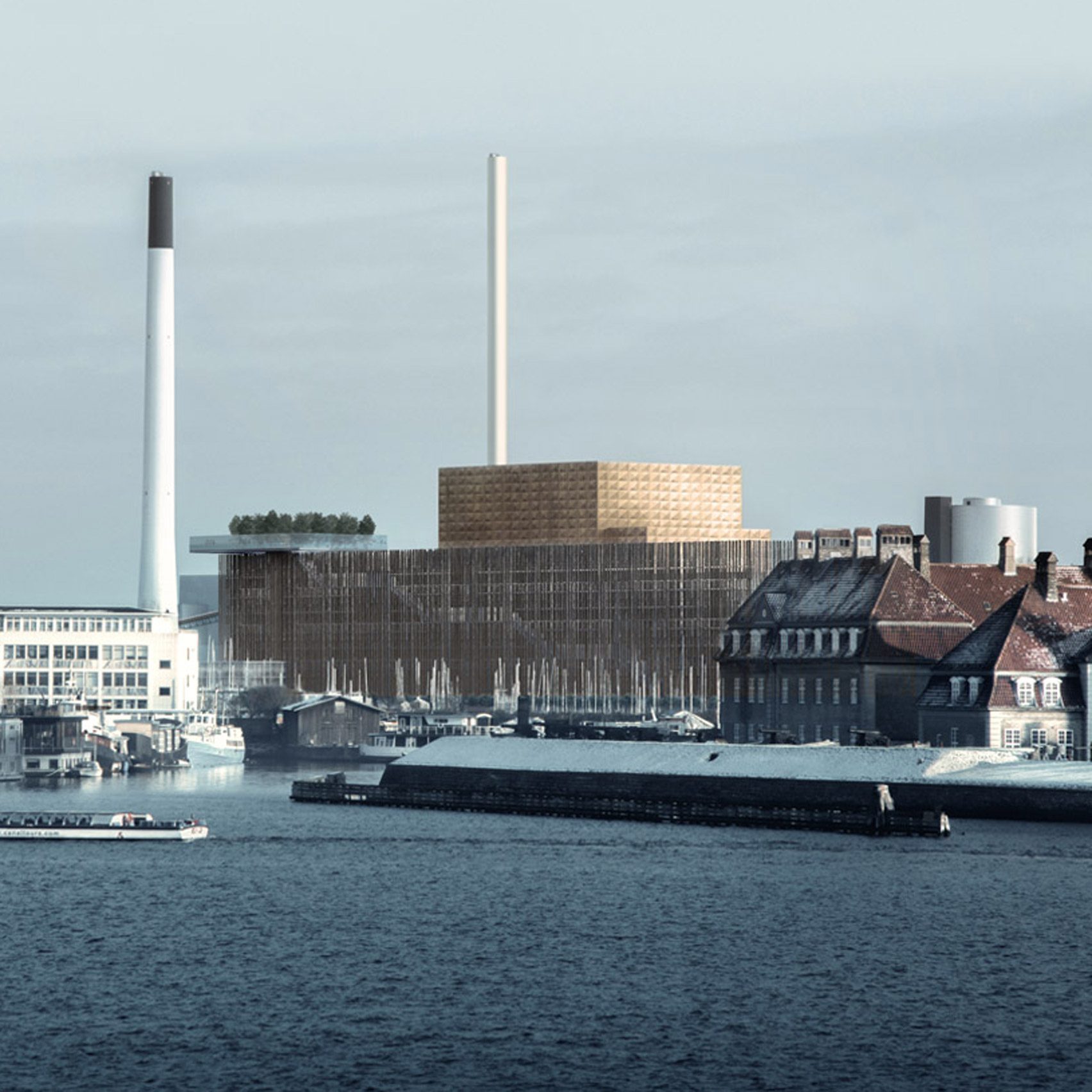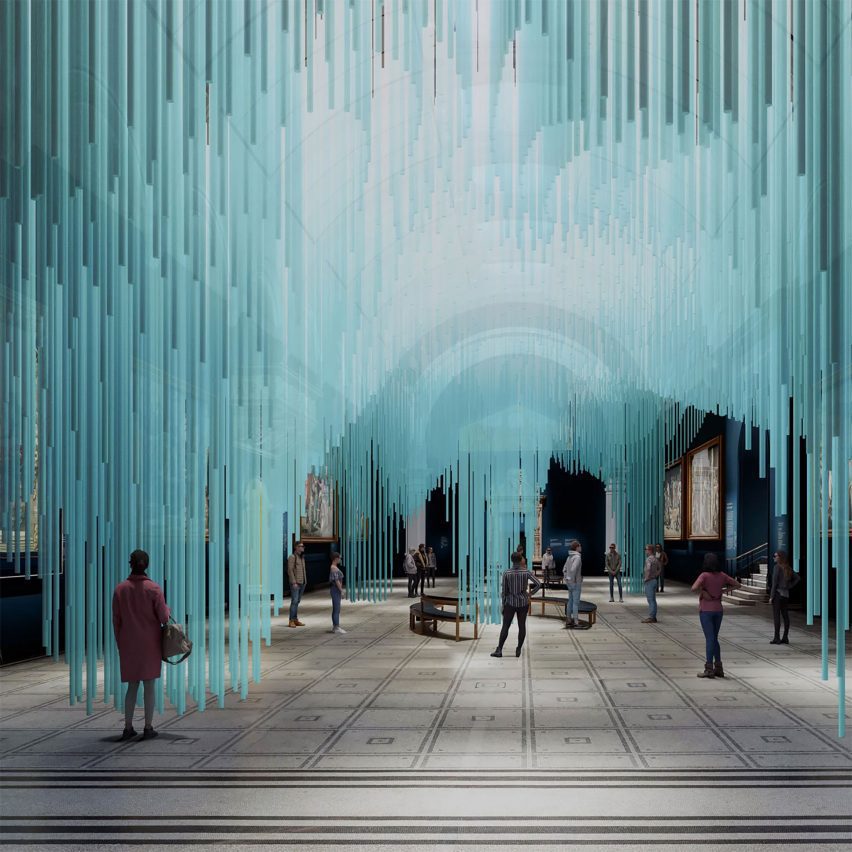
The 15th edition of Design Miami/Basel, the return of London Design Festival and a special version of Salone del Mobile are just some of the many events featured in Dezeen Events Guide this month.
After over a year of fairs being cancelled and postponed due to the coronavirus pandemic, the global design fair calendar is back in full swing with a packed schedule of physical events in a month we are calling "Super September".
These include Vienna Design Week, Design China Beijing, 3 Days of Design in Copenhagen and Maison and Objet in Paris.
Regular September events are joined by rescheduled shows such as DesignMiami/Basel and Milan design week, resulting in a diverse selection of listings.
Many other architecture and design events are also taking place around the world. In Amsterdam, What Design Can Do Live will explore climate change and justice through a programme of talks, while industrial designer Marc Newson will host a talk on Hyperconnectivity at the Powerhouse Museum in Sydney.
Read on for details of five highlights and see Dezeen Events Guide for more architecture and design events around the world.
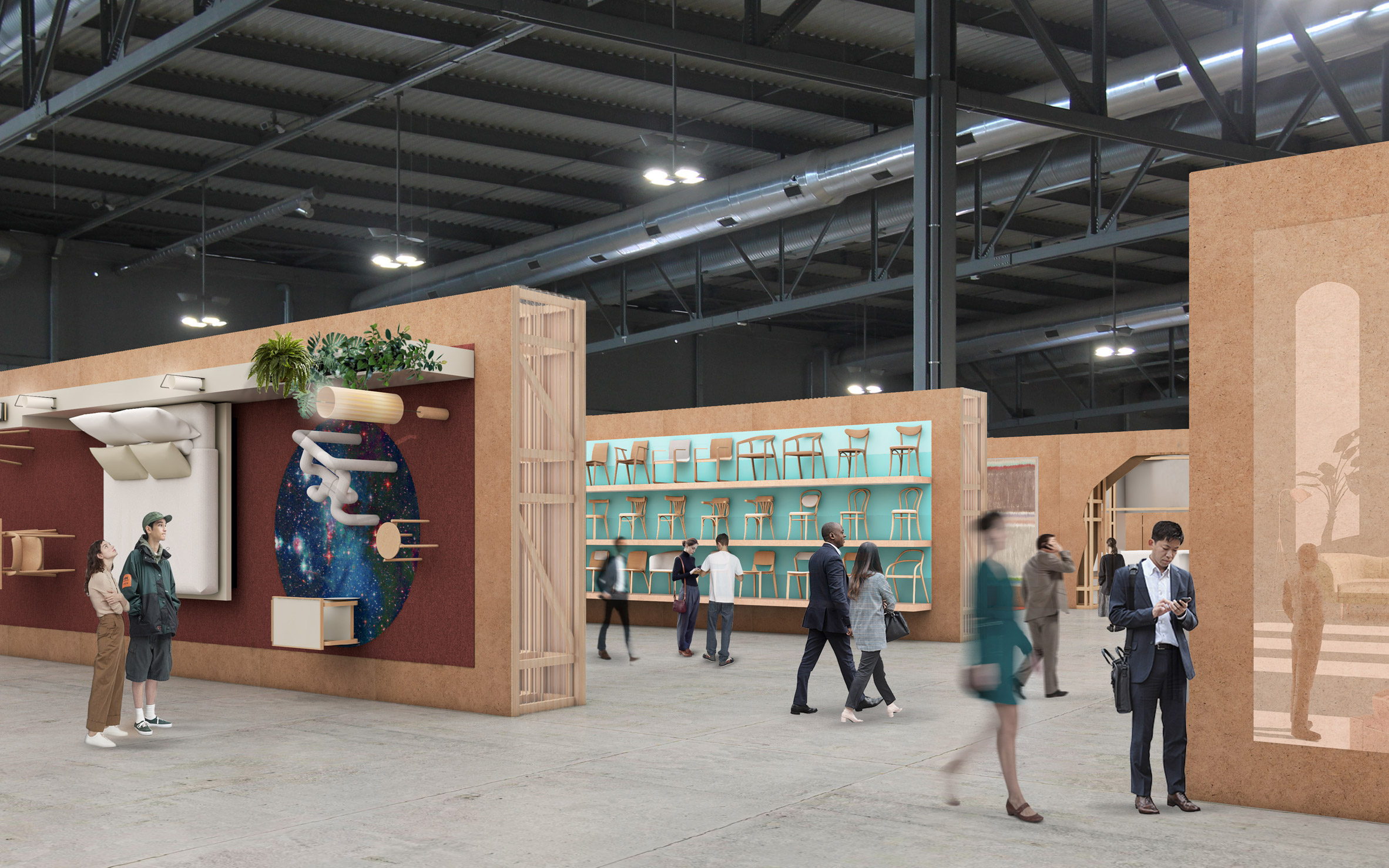
Milan design week
5 to 10 September, Milan
Milan design week, which finally takes place after Covid-19 prevented it from happening last year, is the unofficial name for the world's biggest annual design gathering.
It features the giant Salone del Mobile furniture fair, which this year hosts a special Supersalone edition curated by Stefano Boeri (above), plus hundreds of events around the city collectively known as the fuorisalone, which are spread out across several design districts in the city.
These districts will showcase installations and exhibitions featuring new design from a host of emerging as well as established designers, studios and brands.
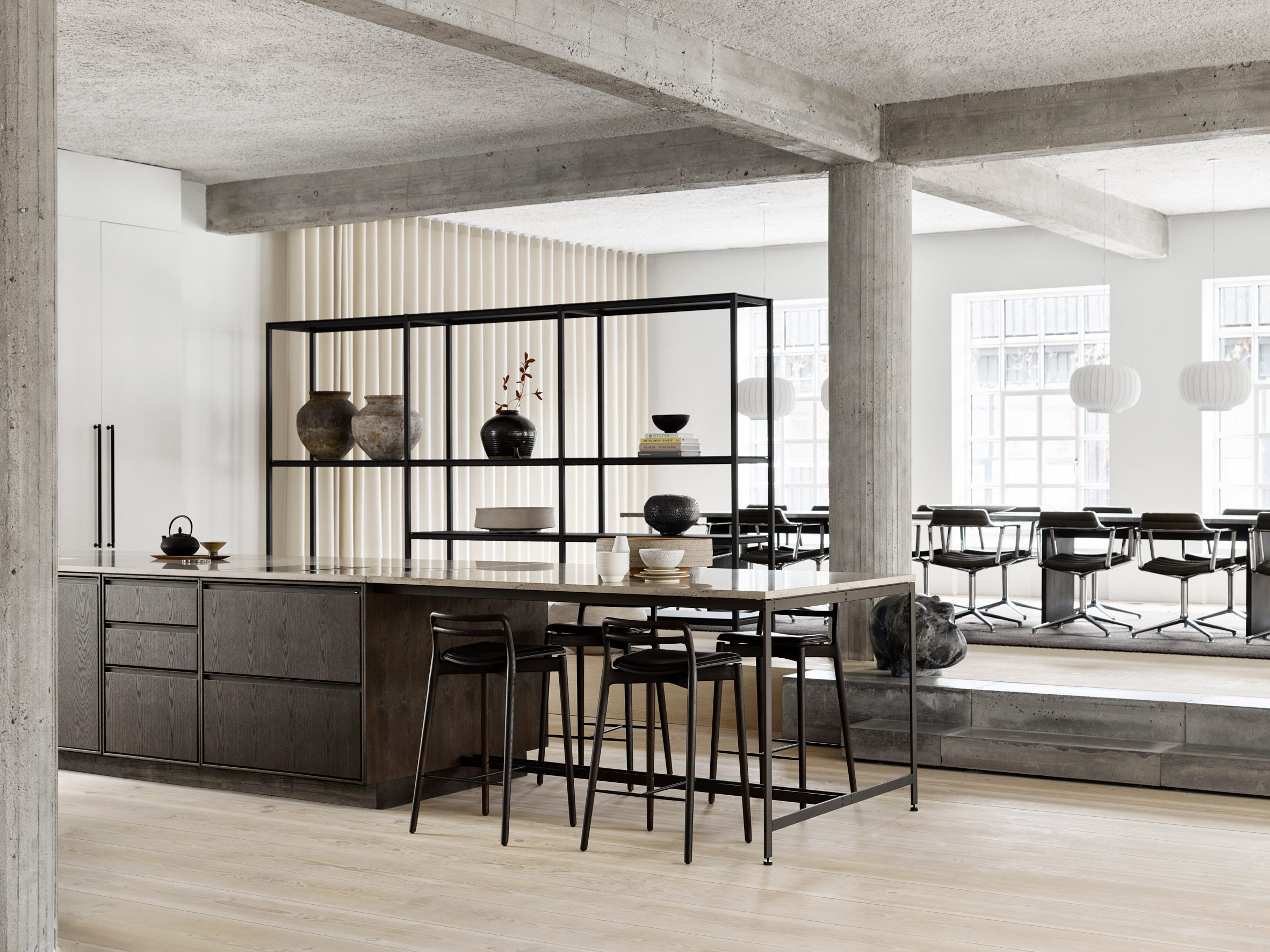
3 Days of Design
16 to 18 September, Copenhagen
Attendees at Copenhagen's annual design festival 3 Days of Design can expect to see shows, workshops and lectures spread across 200 showrooms and exhibitions.
The event showcases Danish products and concepts from lifestyle, lighting, furniture and interior design brands.
This year, Danish homeware brand Vipp will launch Vipp Pencil Factory (above), a venue for pop-up supper clubs located inside a former Viking pencil factory in Copenhagen. The intimate dining experience is the brand's first foray into food.
London Design Festival
18 to 26 September, London
This year will be the 19th time that London Design Festival takes place in the UK's capital. Offering up a mix of over 200 digital and real-world events, the festival will feature installations and exhibitions from both leading and lesser-known artists, designers and architects.
Events will be dotted around various locations, all within walking distance from each other in what the festival calls Design Districts. The V&A museum will host a series of installations and exhibitions exploring design and its relation to climate change, including a collaboration between mixed reality studio Tin Drum and Japanese architect Sou Fujimoto (pictured top).

Design Miami/Basel
21 to 26 September, Basel
The 15th edition of Design Miami/Basel is curated by Aric Chen (above) and showcases collectable design from artists and galleries around the world.
The event usually takes place in June, but, due to the coronavirus pandemic, the fair is one of several that have been rescheduled to happen in September.
The three-day event will explore the relationship between humans and the natural world through furniture, innovation and design.
Design China Bejing
24 to 27 September 2021, Beijing
Taking place later on in the month, Design China Beijing is a three-day event that celebrates both international and Chinese design.
Over 200 designers, galleries and brands will showcase design over the 12,000-square-metre space.
As well as the exhibition, the event features talks from over 30 design icons, including Feng Cao, Ab Rogers and more.
About Dezeen Events Guide
Dezeen Events Guide is our guide to the best architecture and design events taking place across the world each year.
The guide is updated weekly and includes virtual events, conferences, trade fairs, major exhibitions and design weeks, as well as up-to-date information about what events have been cancelled or postponed due to the ongoing coronavirus pandemic.
Inclusion in the guide is free for basic listings, with events selected at Dezeen's discretion. Organisers can get enhanced or premium listings for their events, including images, additional text and links, by paying a modest fee.
In addition, events can ensure inclusion by partnering with Dezeen. For more details on inclusion in Dezeen Events Guide and media partnerships with Dezeen, email eventsguide@dezeen.com.
The post Five architecture and design events in September from Dezeen Events Guide appeared first on Dezeen.
from Dezeen https://ift.tt/3gOcQj4
