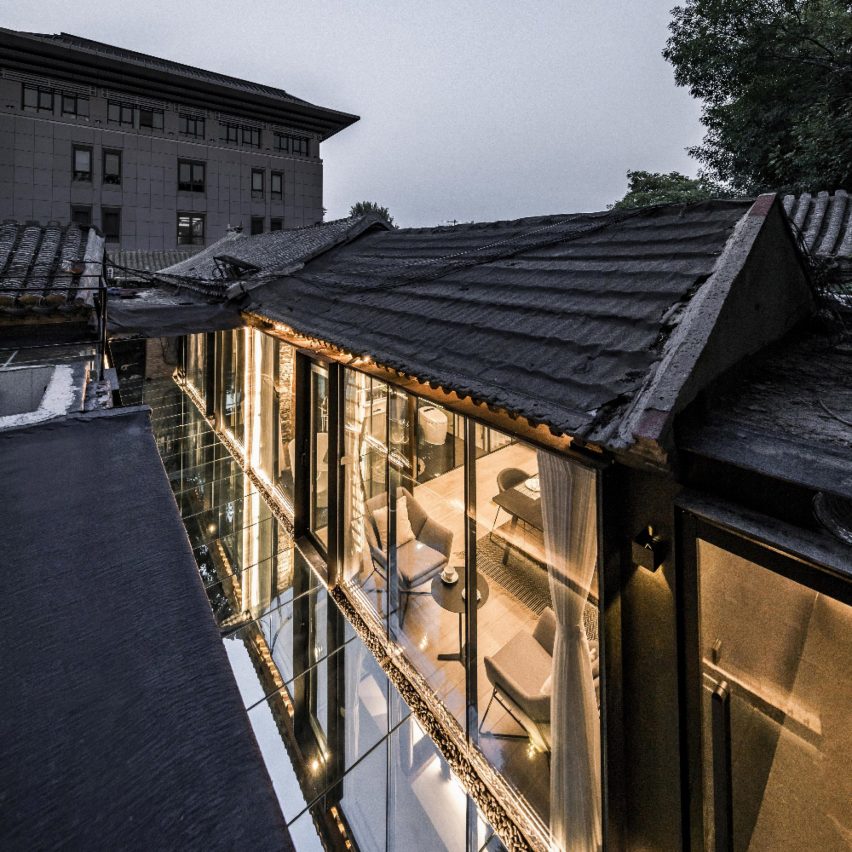
Chinese studio DAGA Architects has renovated and modernised a traditional hutong residence in Beijing's Dongcheng district, adding mirrors to the walls and floor of the entrance courtyard to make the space feel larger.
The project is shortlisted in the housing category of 2021's Dezeen Awards and represents an innovative take on the modernisation of these traditional courtyard dwellings.
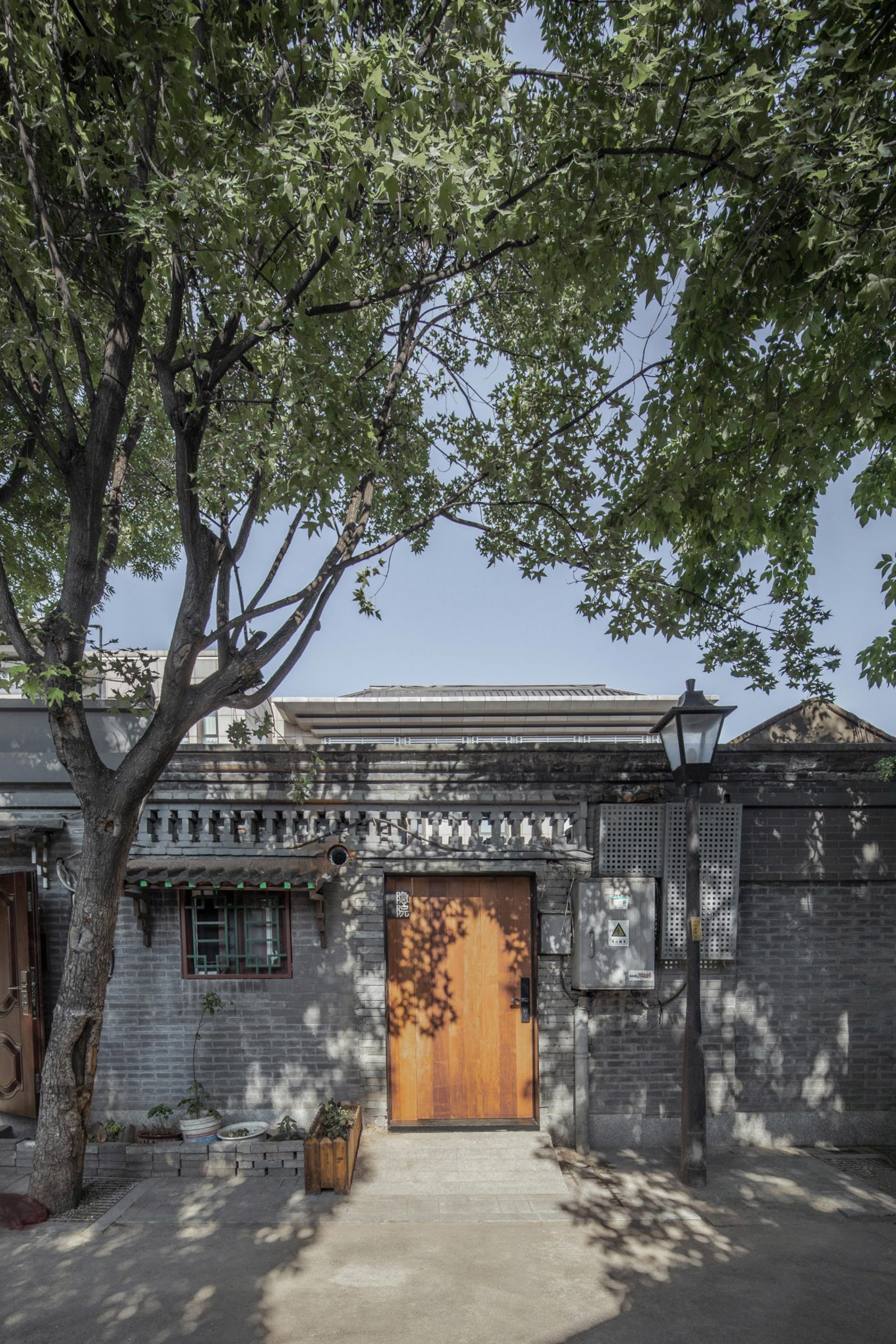
Beijing's hutongs are narrow alleys lined by single-storey courtyard houses called siheyuan. The houses were often joined together to create a hutong, with several hutongs then combining to form a neighbourhood.
DAGA Architects' project is one of numerous recent attempts to revitalise neglected hutong buildings, including a hotel designed by Fon Studio and a house with curving glass walls by Arch Studio.
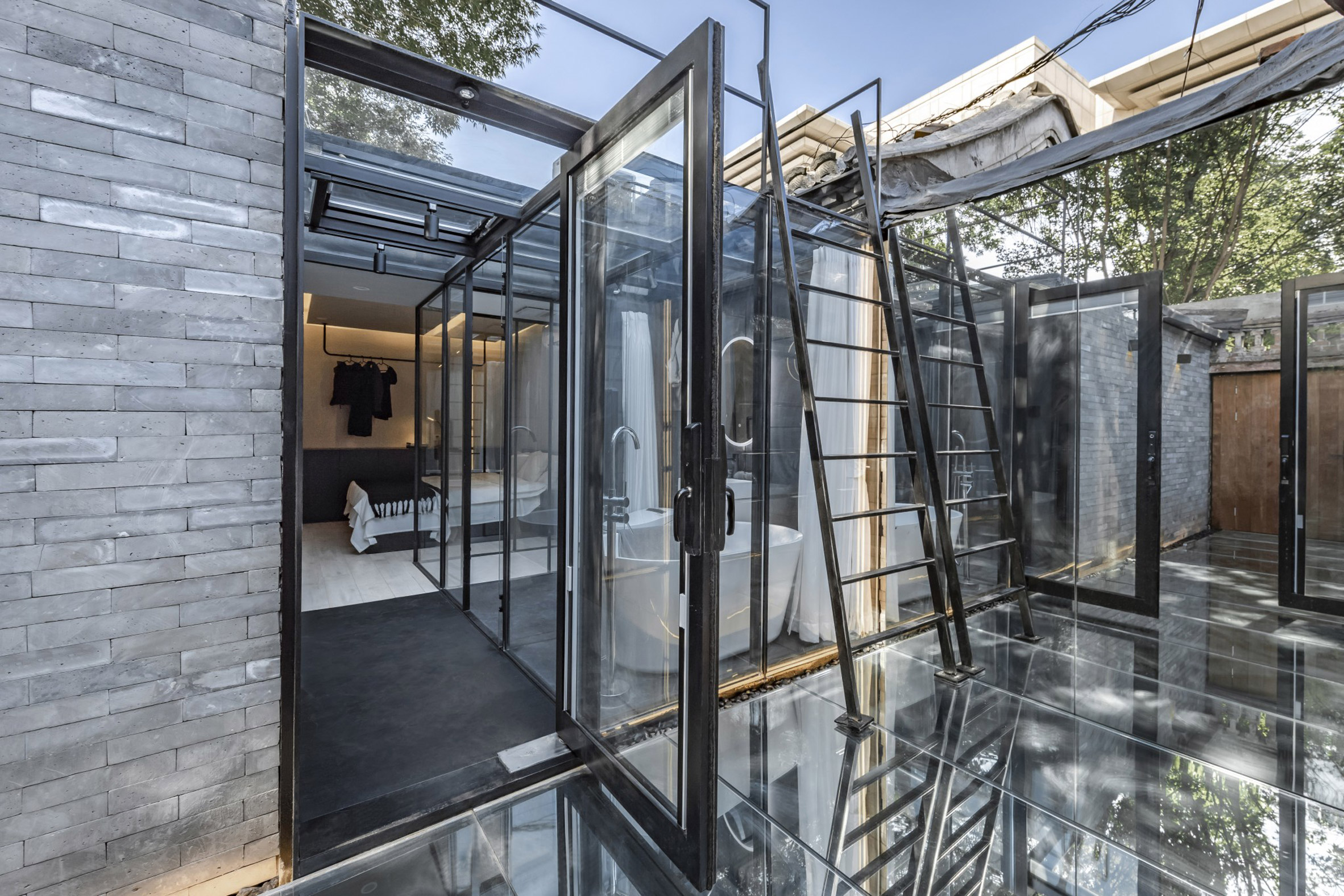
This siheyuan's owner wished to return to the house in which she was raised by her grandparents, but over the years the building had become dilapidated and was in need of comprehensive renovations.
One of the key interventions involved transforming the property's narrow courtyard, which is concealed behind a wooden door facing the street and extends through the centre of the house.
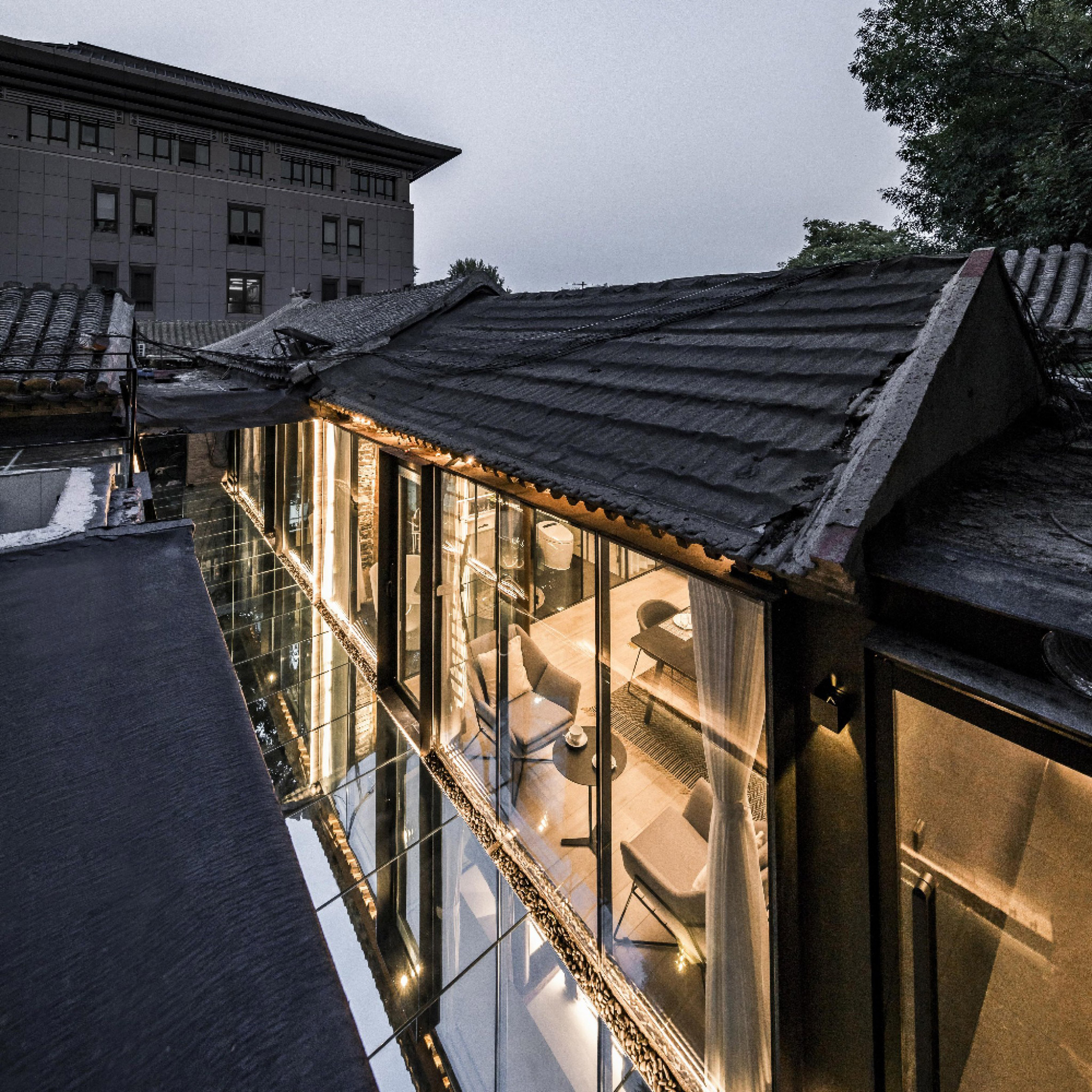
The architects installed mirrored panels on the floor and a wall at the end of the passage to create the illusion of a much larger space.
The mirrored surfaces reflect the sky and surrounding buildings, as well as the building's interior, which is visible through new full-height glazed walls.
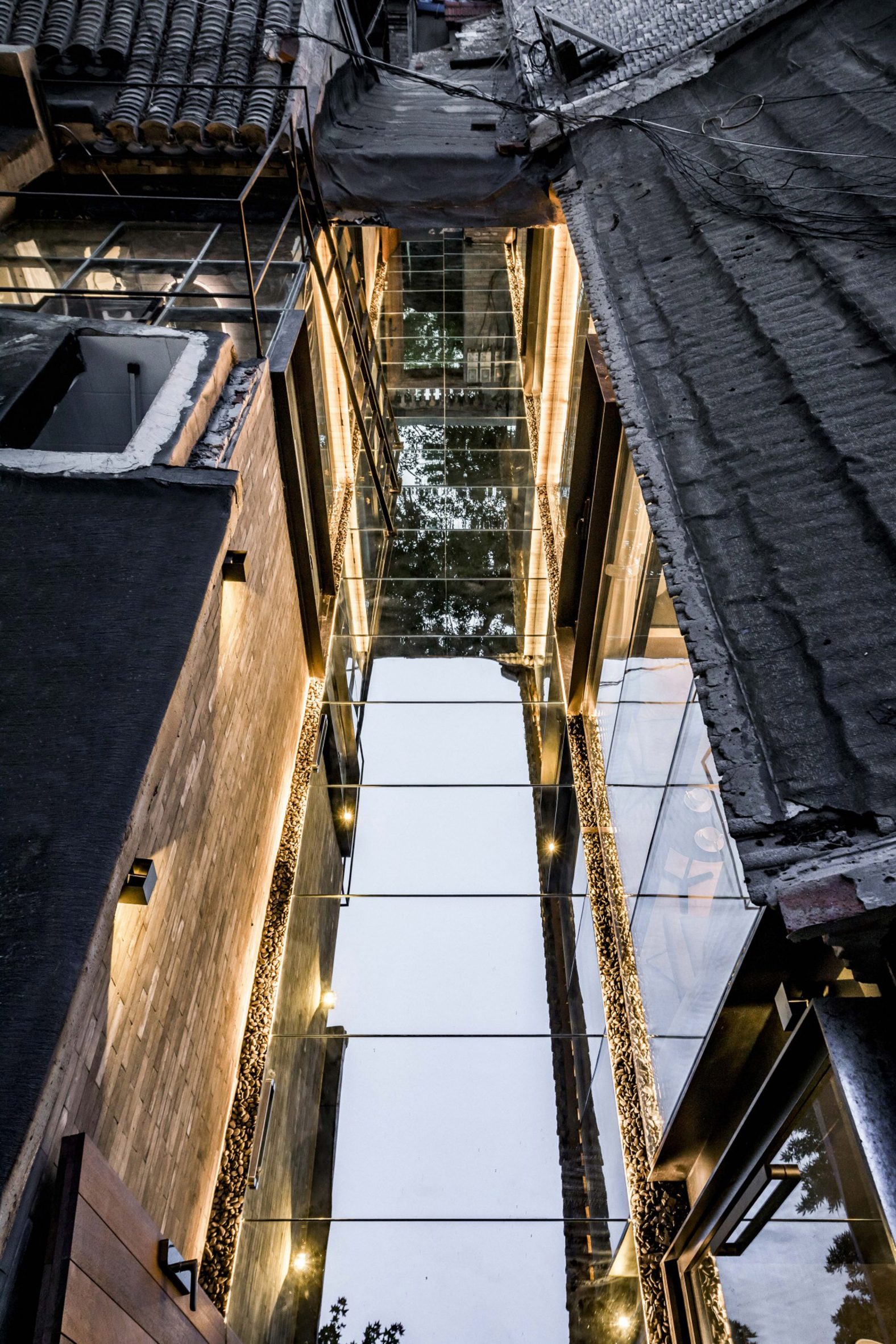
"With the continuous changes of reflection and the surrounding environment, the mirrored courtyard shows a rapidly changing beauty," DAGA Architects said. "Each moment is unique and, just like time, cannot be recorded but can only be felt."
The project also involved modernising the residence's interior, which had fallen into a state of disrepair. The existing timber structure was strengthened and the original facade was replaced with the glass curtain wall.
The house features an open kitchen, dining and living space, as well as a bathroom on one side of the courtyard. Each of the spaces, including the bathroom, is lined with glazing to draw in daylight from the adjacent courtyard.
"The transparent curtain wall adds daylight to the interior space," the studio added, "allowing the line of sight to penetrate each other on both sides of the courtyard, creating an extroverted and introverted courtyard space."
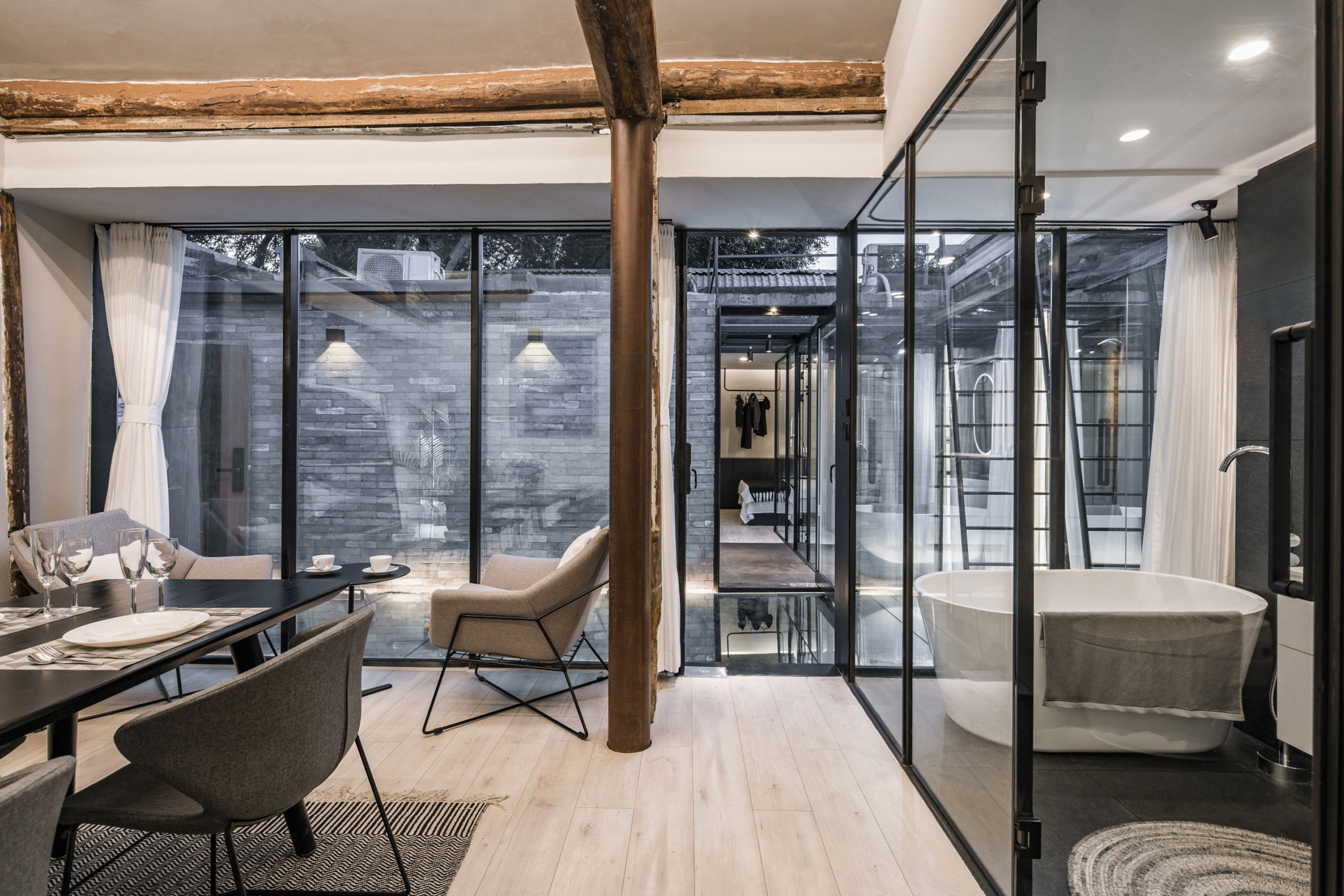
On the opposite side of the central passage is a minimalist bedroom and en-suite bathroom, featuring a black and white interior intended to create a calming and tranquil feel.
DAGA Architects believes that the act of renovation and urban renewal should focus on new materials and approaches to design, rather than the straightforward preservation of buildings such as outdated hutong houses.
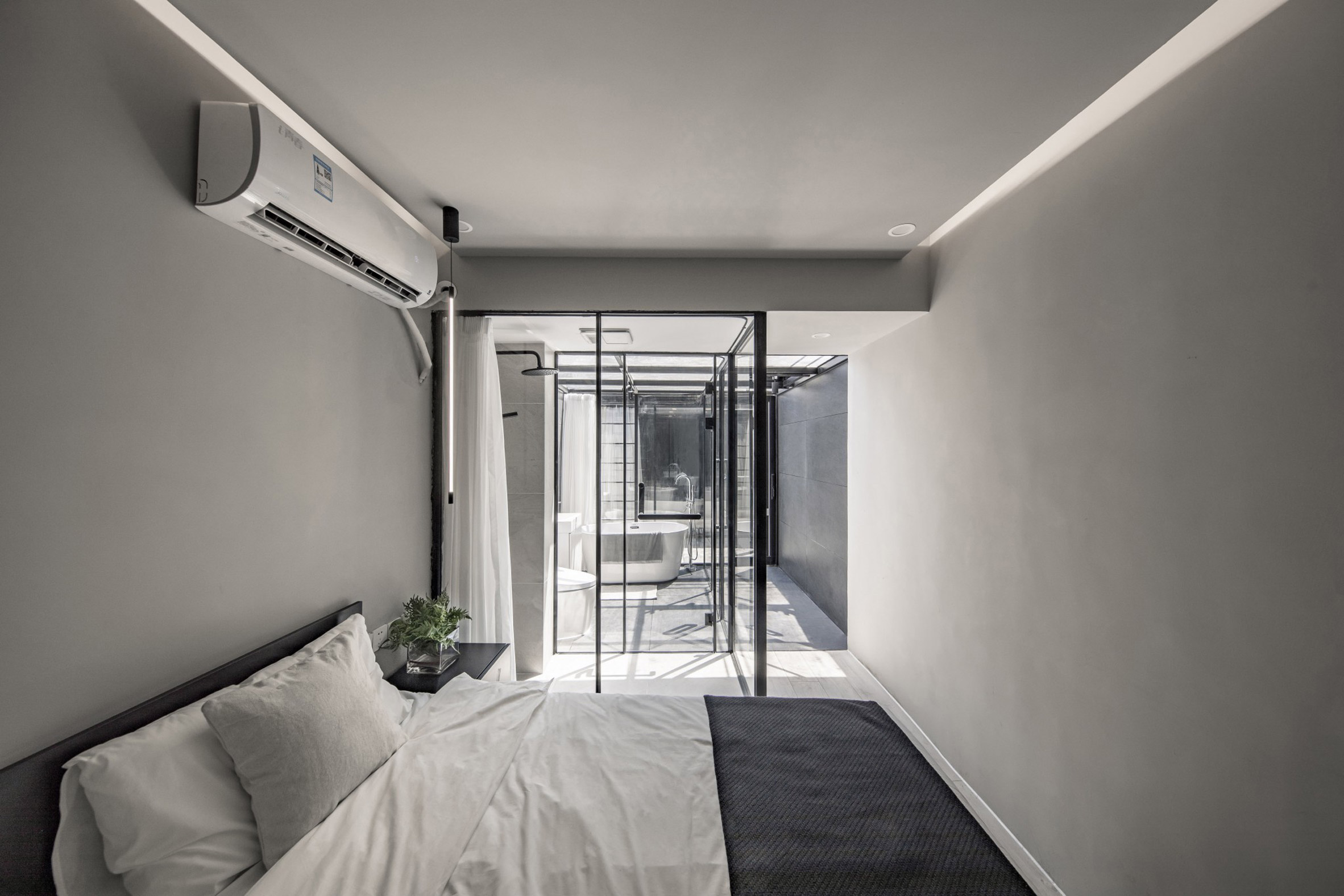
"Renovation is not the maintenance and reproduction of old buildings," the studio claimed, "but to superimpose a new lifestyle with the old history and create a new contrast and integration. Only innovation can inject new vitality into old buildings."
The Baochao Hutong Mirror Yard project involved just 14 days of construction time on site, with a large team helping to transform the siheyuan into a dwelling designed for modern living.
The photography is by Jin Weiqi.
The post DAGA Architects adds mirrored courtyard to traditional hutong house appeared first on Dezeen.
from Dezeen https://ift.tt/2ZAHZ3G
No comments:
Post a Comment