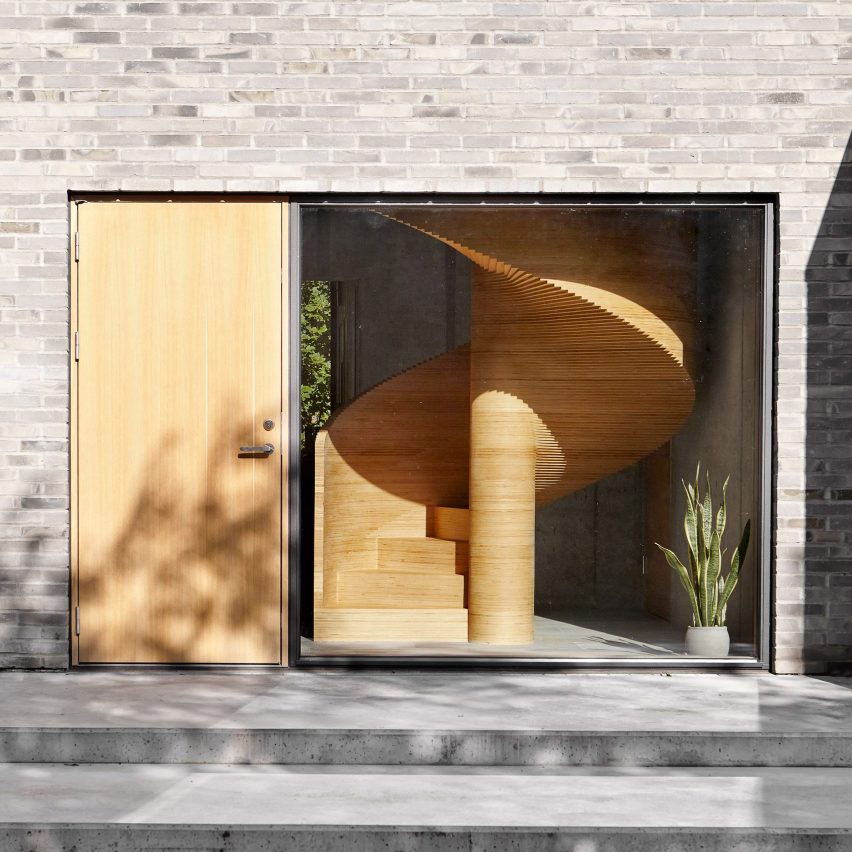
We continue our review of 2021 with a roundup highlighting the top 10 staircases featured on Dezeen this year, including a stair informed by skate bowls and one designed by Kengo Kuma.
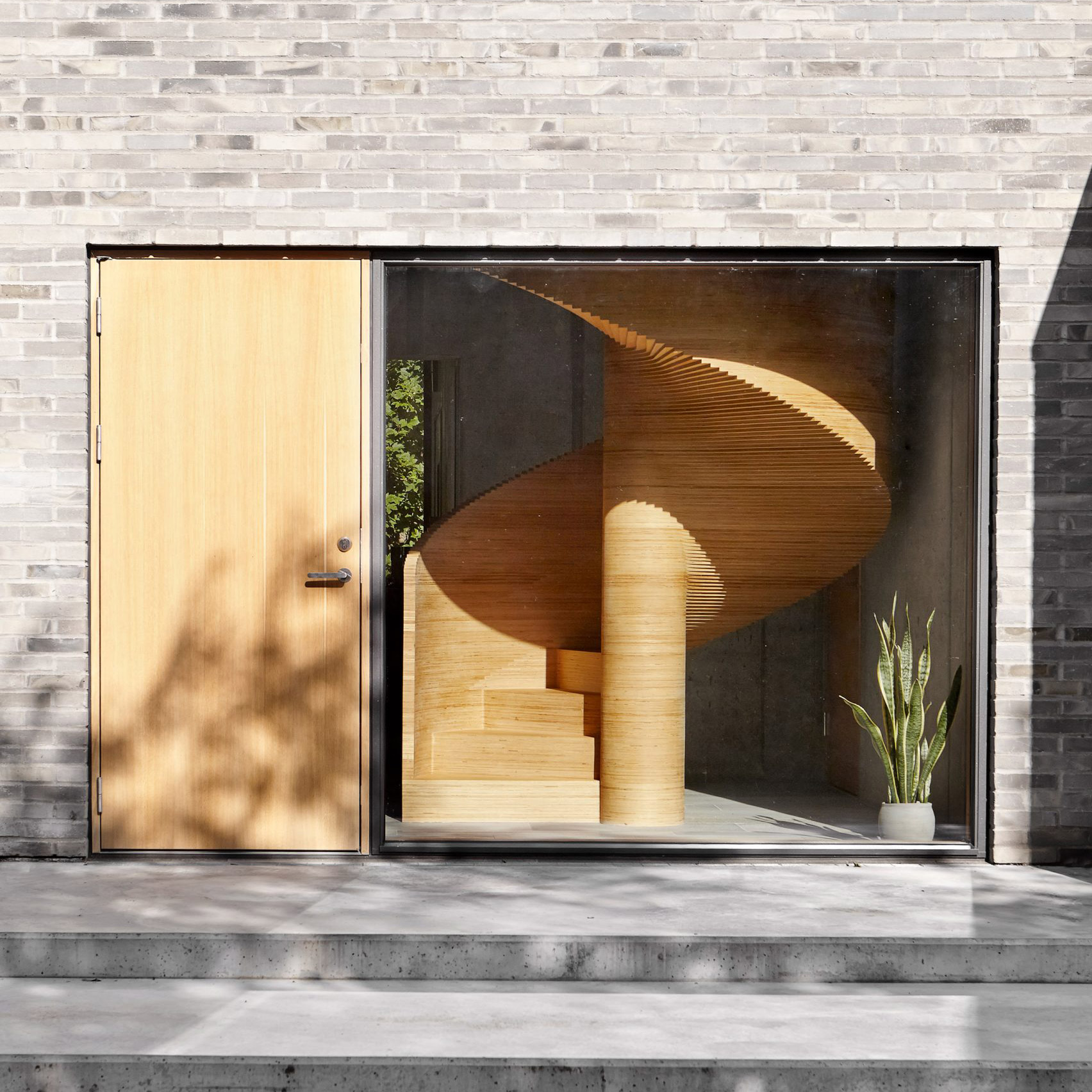
Self build, Denmark, by Tommy Rand
Located on the outskirts of Aarhus, this self-build house by Tommy Rand features a spiral staircase made using CNC-cut plywood.
At the entrance to the home, a full-height square window frames the large wooden spiral staircase. It was constructed using 630 pieces of plywood which were pieced and glued together by hand on-site.
The intricate detail and warmth of the staircase contrast with the home's concrete and minimalist interiors.
Find out more about the self-build ›
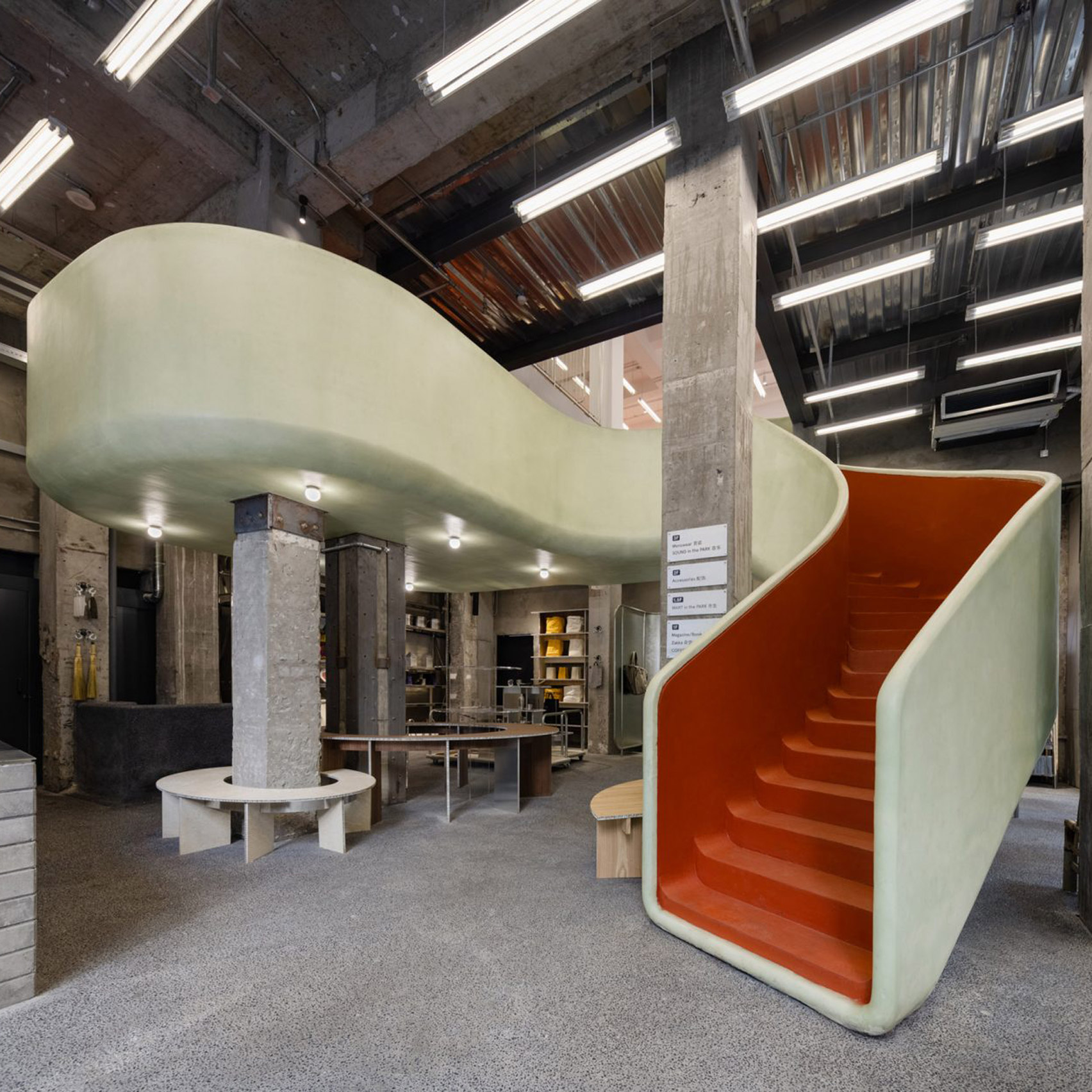
In The Park, China, by AIM Architecture
An off-white fibreglass staircase with red-hued steps is the focal point of this clothing store in Shanghai. It was designed by local studio AIM Architecture, taking inspiration from a suburban skate bowl.
Upon entering the store, visitors are greeted by the 4.2-metre-tall structure that wraps around concrete columns much like the form of a children's slide, leading customers on a red, winding path through the store.
Find out more about In The Park ›
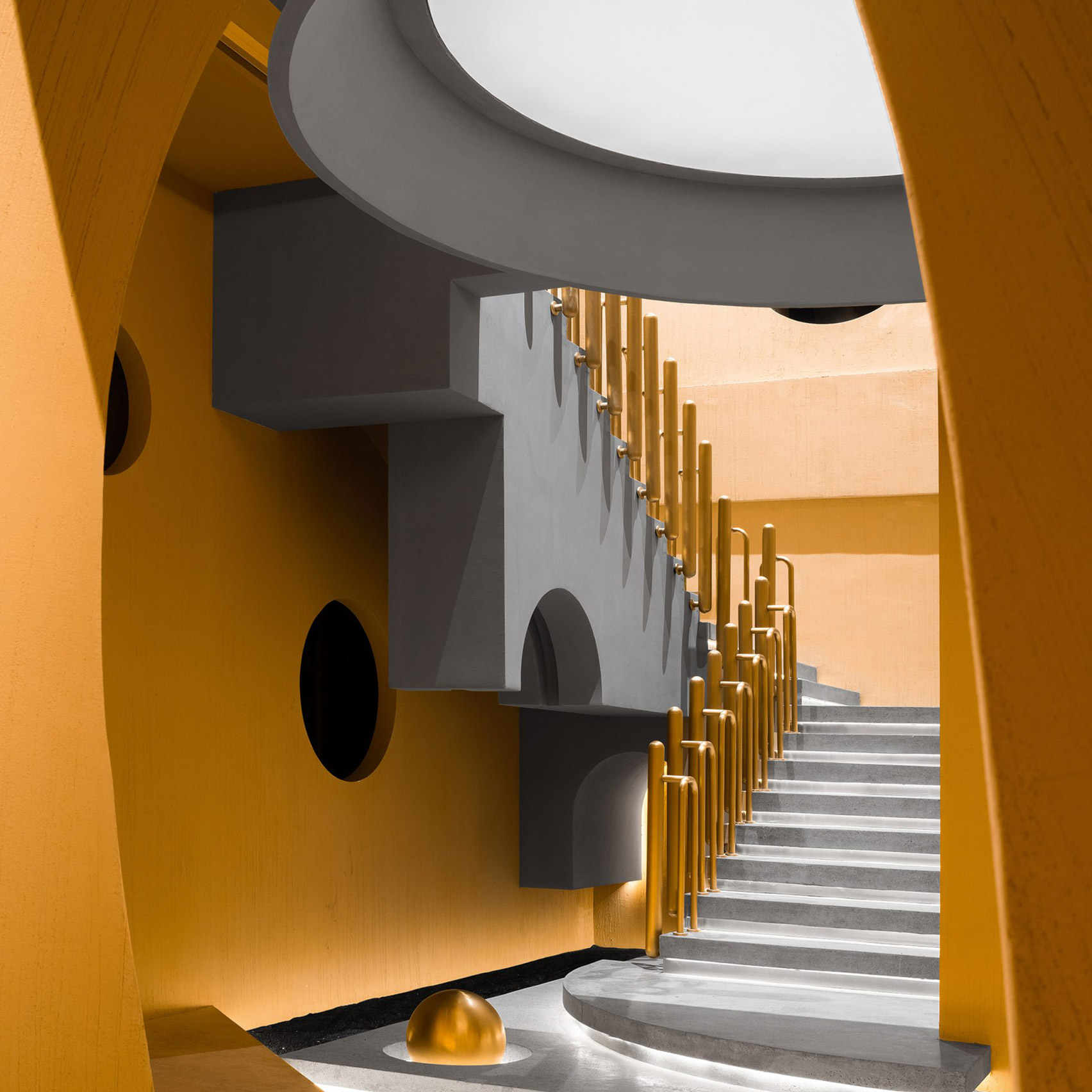
Ya Space! furniture showroom, Hangzhou, by PIG Design
Chinese architecture studio PIG Design built this showroom for the Memphis Milano furniture brand in Hangzhou, China.
A grey staircase with a gold-hued bannister leads visitors to the first-floor exhibition spaces, framed by sculptural geometric volumes which fill the interior.
Find out more about Ya Space! furniture showroom ›
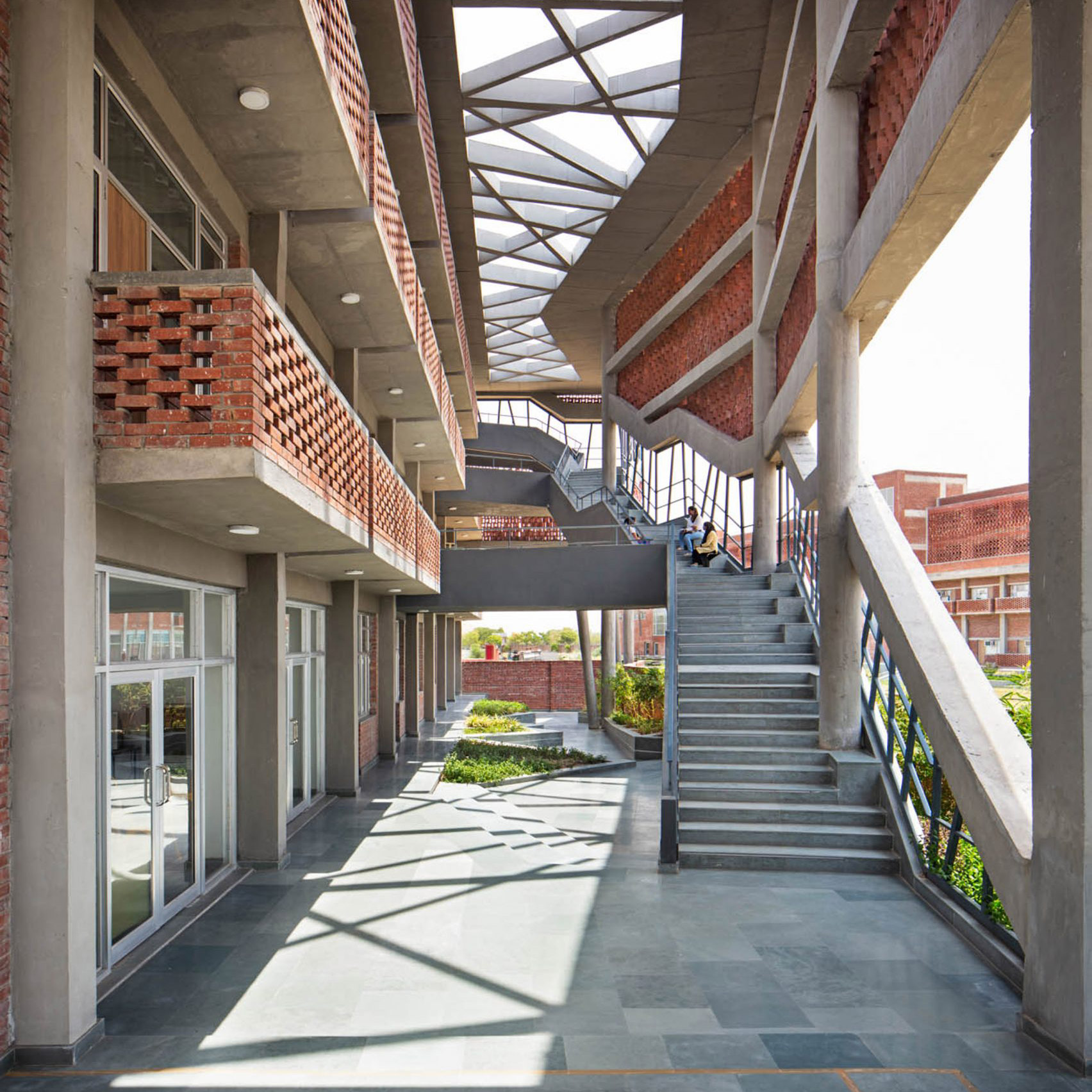
Girls Hostel Block, India, by Zero Energy Design Lab
This hostel building for girls by Zero Energy Design Lab has a concrete structure with a perforated facade characterised by angular meandering lines that frame an external staircase.
The staircase runs along the exterior of the hostel, appearing to bisect the building diagonally. At its landings, the staircase is adjoined to a number of external breakout spaces which the architects hoped would encourage socialising.
Find out more about Girls Hostel Block ›
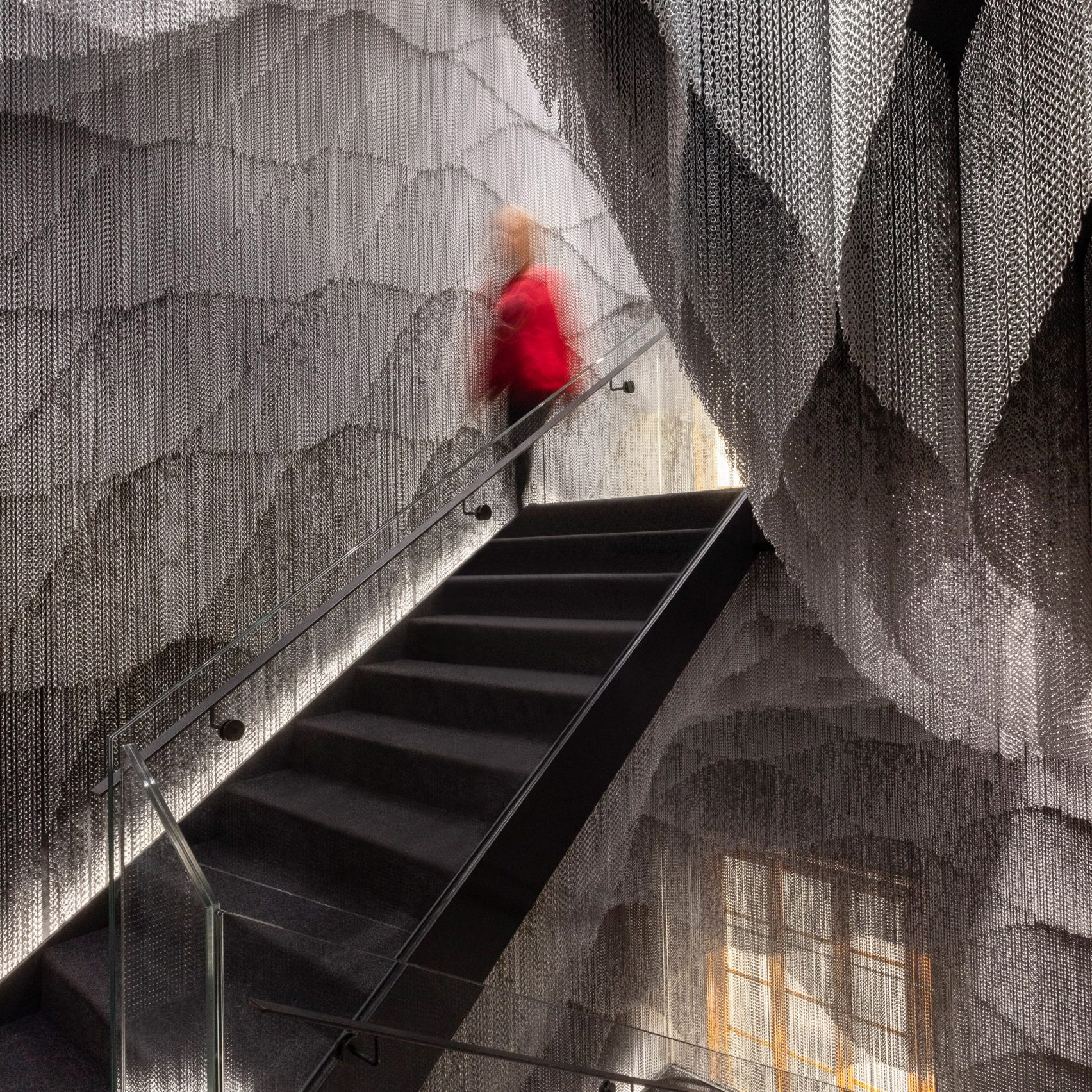
Casa Batlló, Spain, by Kengo Kuma and Associates
Surrounded by sculptural metal-mesh curtains, this staircase by Kengo Kuma and Associates is located within Antoni Gaudí's renovated Casa Batlló in Barcelona.
Kuma blanketed the staircase and atrium in aluminium chains that gradually shorten and change colour as they ascend and descend throughout the space.
Find out more about Casa Batlló ›
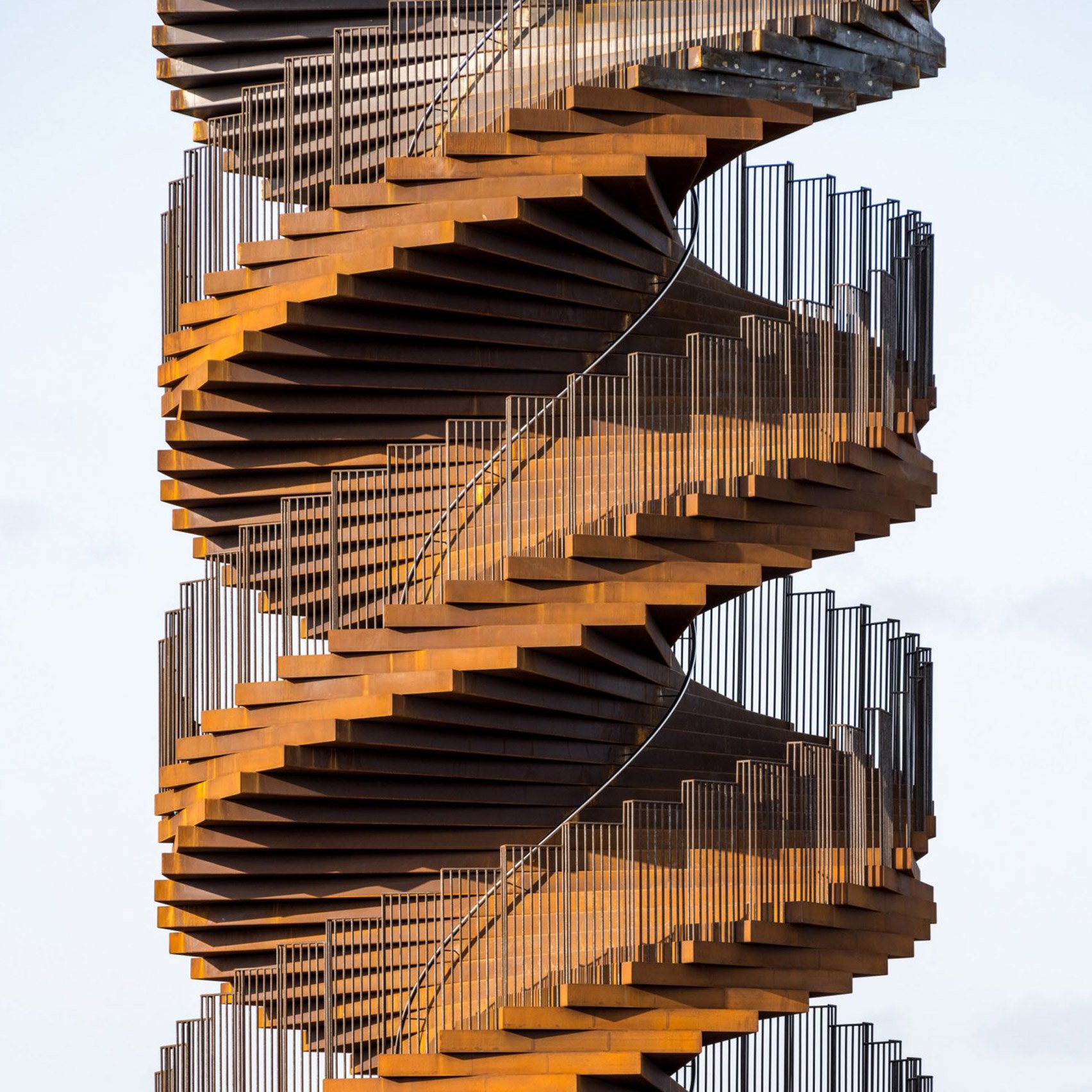
Designed by Danish architecture firm BIG, this viewing tower is formed wholly from a double-helix spiralling staircase.
The 25-metre-tower widens as it nears the top to form a viewing platform providing 360-degree views across the marshlands that give the structure its name. The platform is accessed by a 146-step climb – or via an elevator located at the core of the tower.
Find out more about Marsk Tower ›
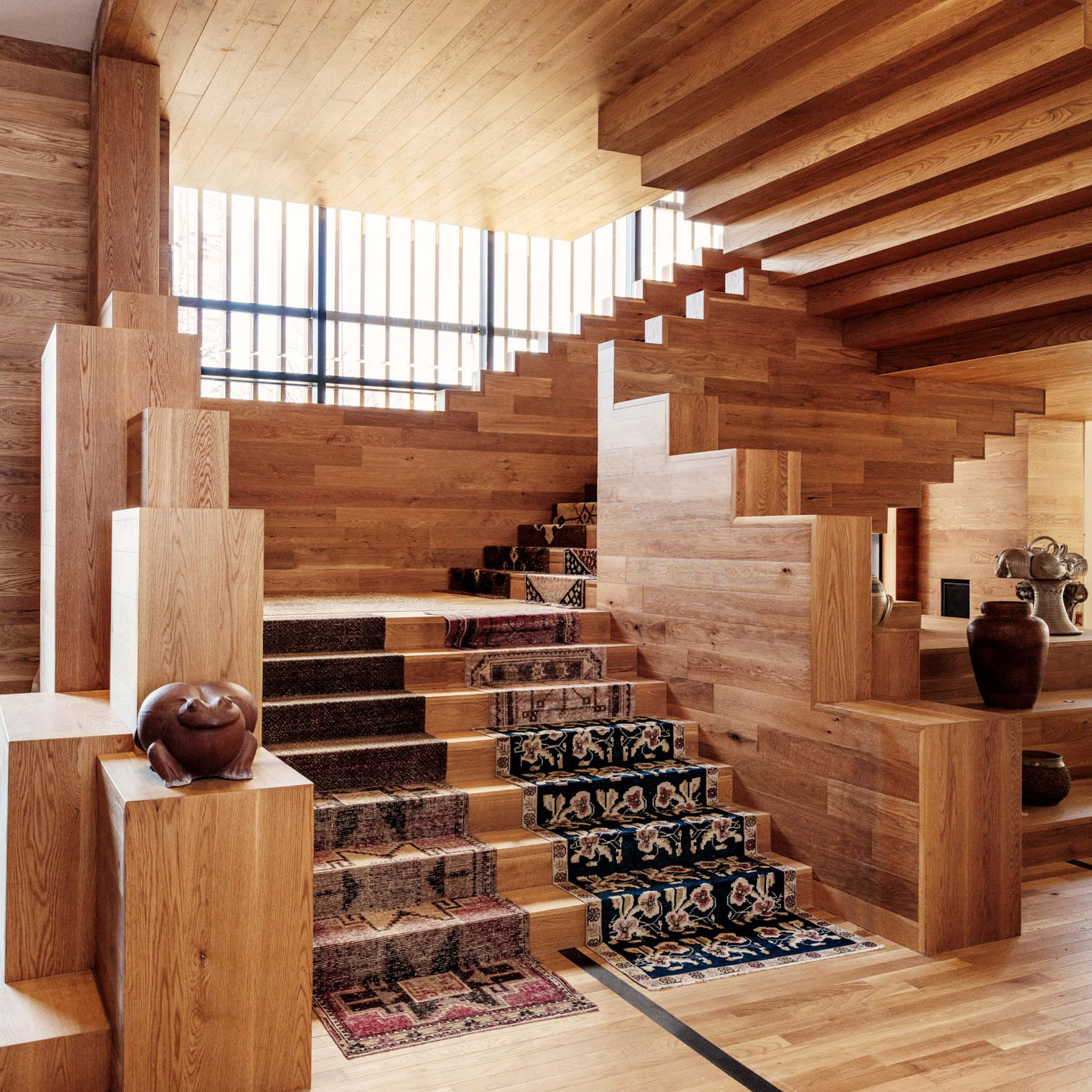
Austin Proper Hotel and Residences, US, by Kelly Wearstler
Interior designer Kelly Wearstler incorporated a white oak staircase in her design for the Austin Proper Hotel and Residences which doubles as a display area.
The stepped silhouette of the tread was continued along the balustrade and also cascaded to the surrounding areas with its volumes used as plinths to display pots and vessels.
Find out more about Austin Proper Hotel and Residences ›
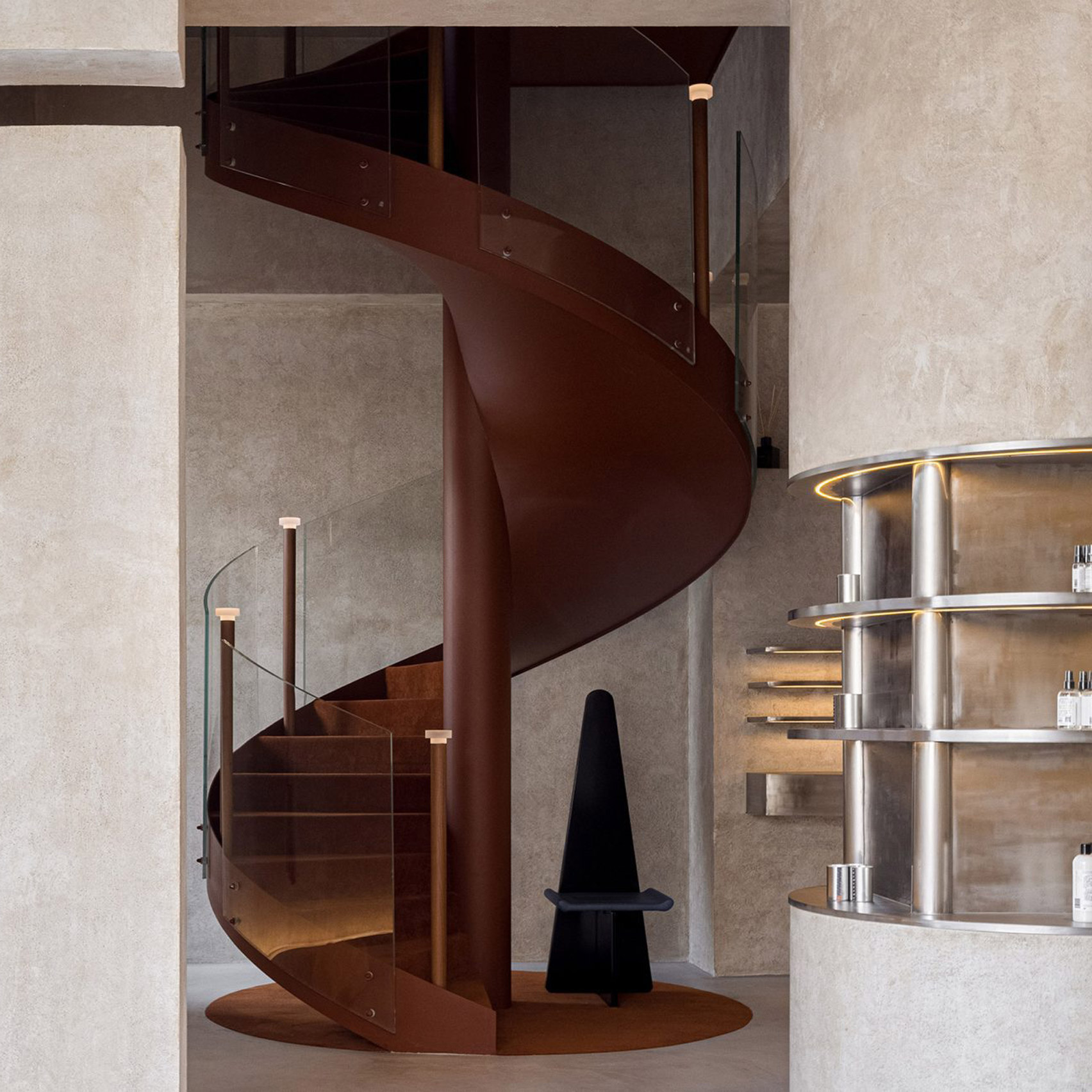
Audrey boutique, China, by Liang Architecture Studio
Slotted between dramatic curving concrete walls, this helical staircase at a clothing boutique in Hangzhou, China was designed by Liang Architecture Studio.
The steel spiral staircase connects the store's two levels. On the ground floor, the staircase is footed by a circular carpet matching its rusty hue.
Find out more about Audrey Boutique ›
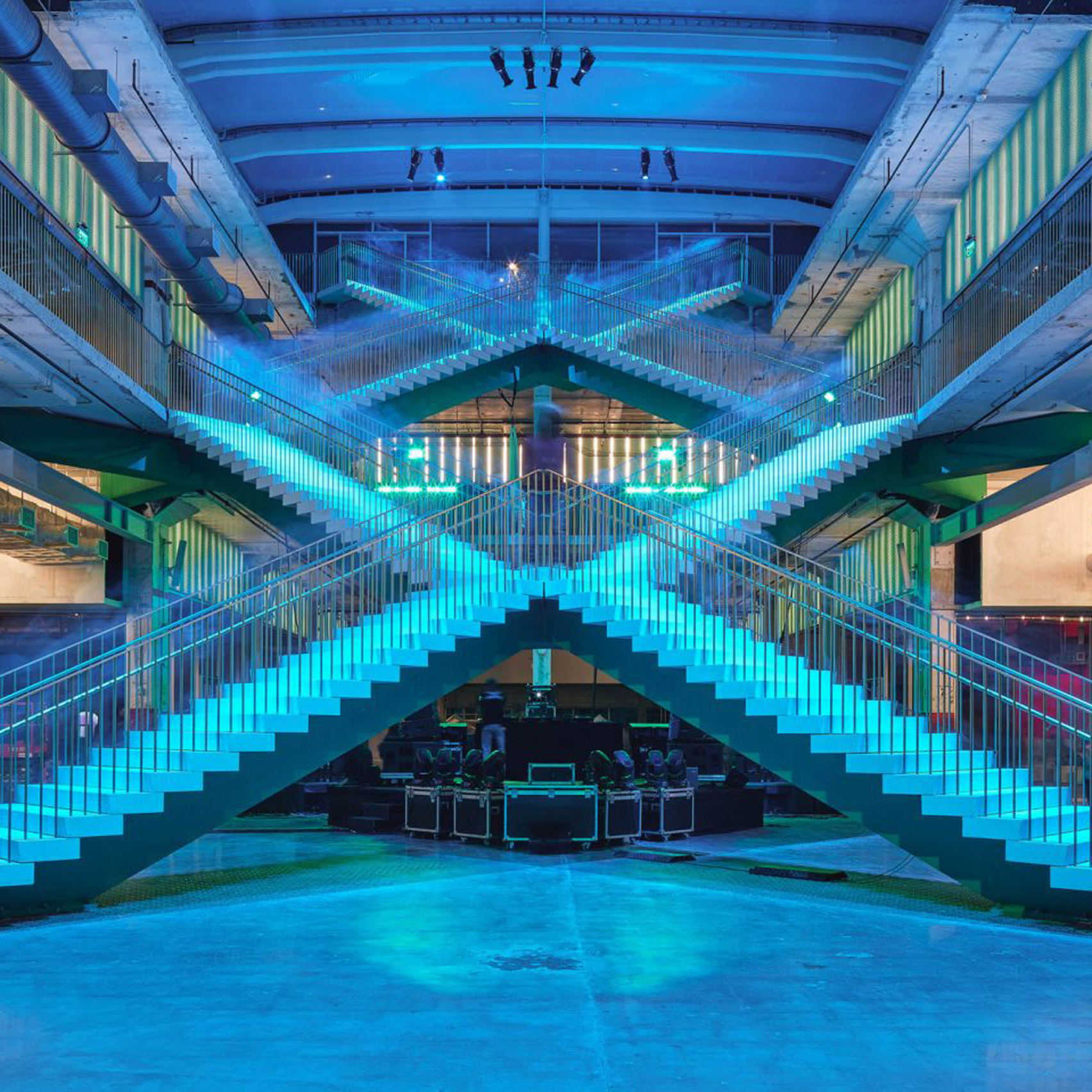
Dutch architecture firm OMA overhauled a US Postal Service building, transforming it into a multi-use cultural and retail venue connected by sculptural staircases.
One of the staircases located within POST Houston has a Piranesian quality, comprising two sets of mirrored concrete steps supported by a green under-structure. The two sets of stairs zigzag and dogleg throughout the atrium to create two X shapes when viewed from the front.
Find out more about POST Houston ›
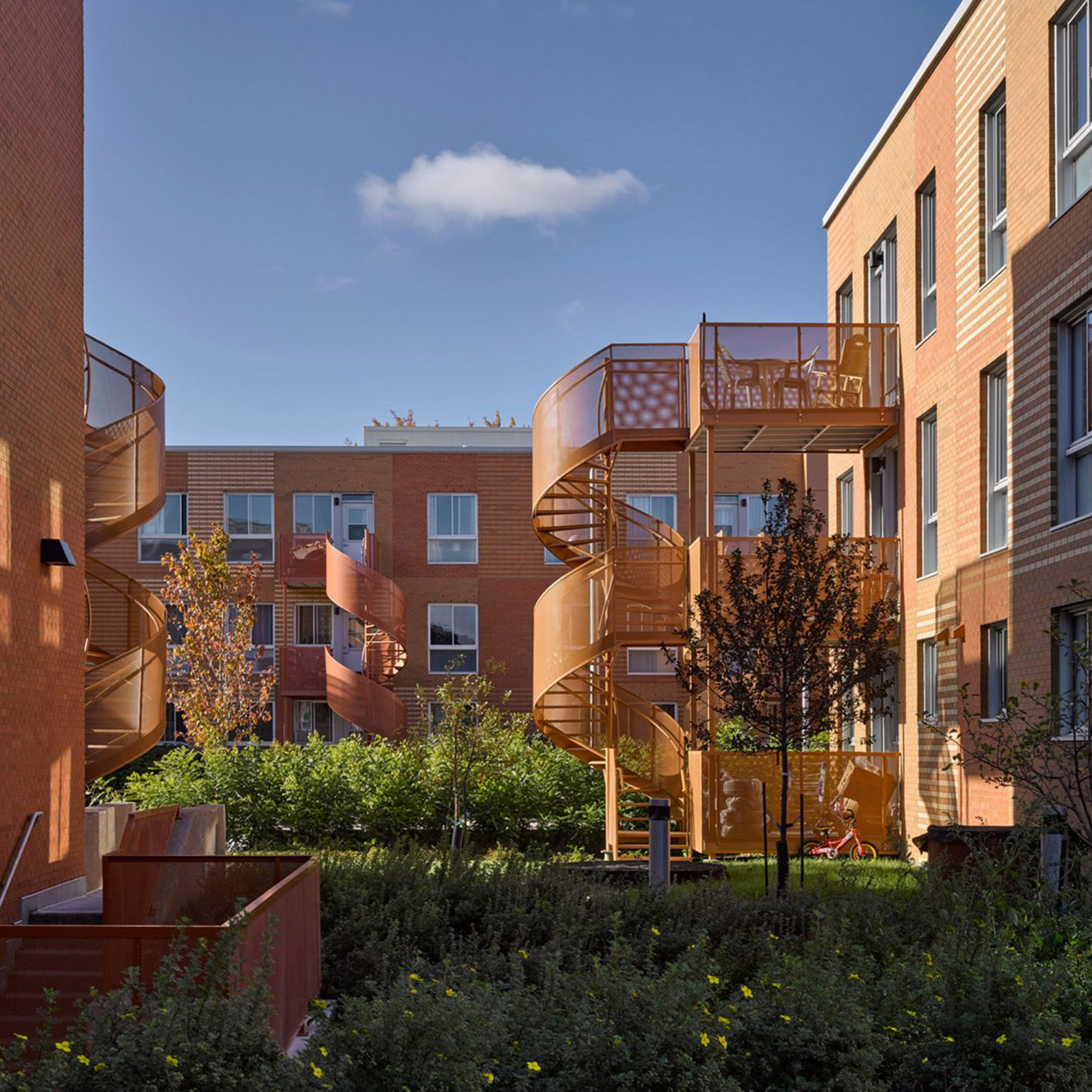
Les Habitations, Montreal, by Saia Barbarese Topouzanov
Canadian architecture studio Saia Barbarese Topouzanov added colourful spiral staircases to housing units in Montreal's Saint-Michael neighbourhood.
The spiral staircases were added to a brutalist-style housing complex built in the 1970s, providing balconies for the apartments. They were pigmented in seven different tones from pale yellow to brick red.
Find out more about Les Habitations ›
The post Dezeen's top 10 staircases of 2021 appeared first on Dezeen.
from Dezeen https://ift.tt/31wIU6z
No comments:
Post a Comment