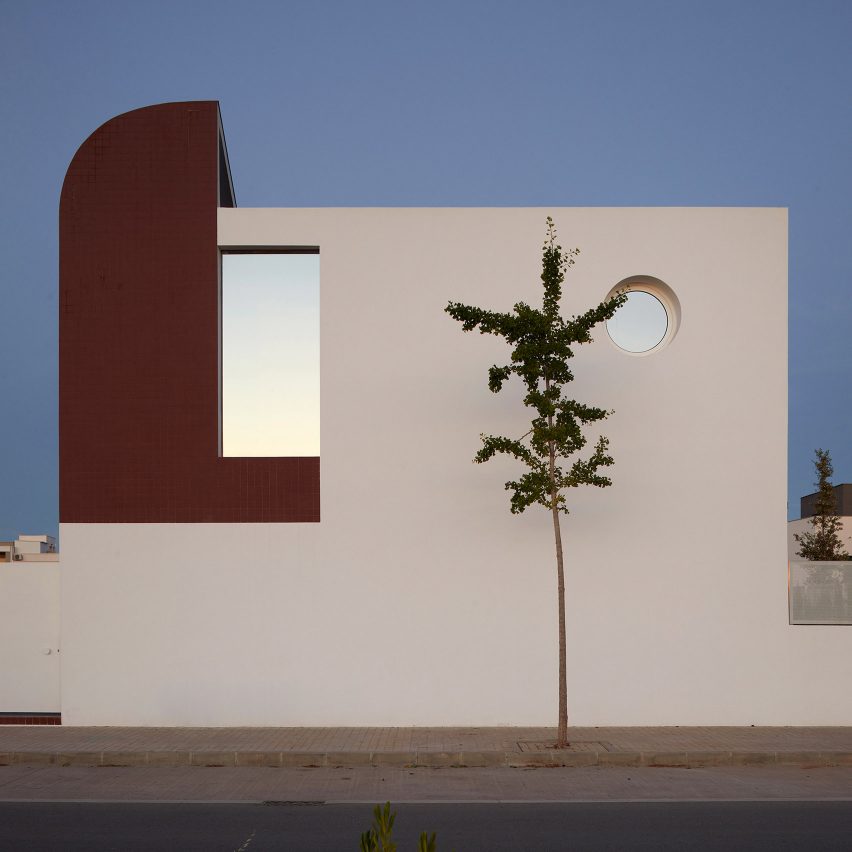
A fragmented form finished in white lime render and contrasting terracotta-coloured tiles creates a variety of transitions between interior and exterior at the DM House in Valencia, Spain, designed by local architect Horma Studio.
Located close to the coast in Puerto de Sagunto, the dwelling combines a large open-plan living area with guest rooms above and leisure spaces below.
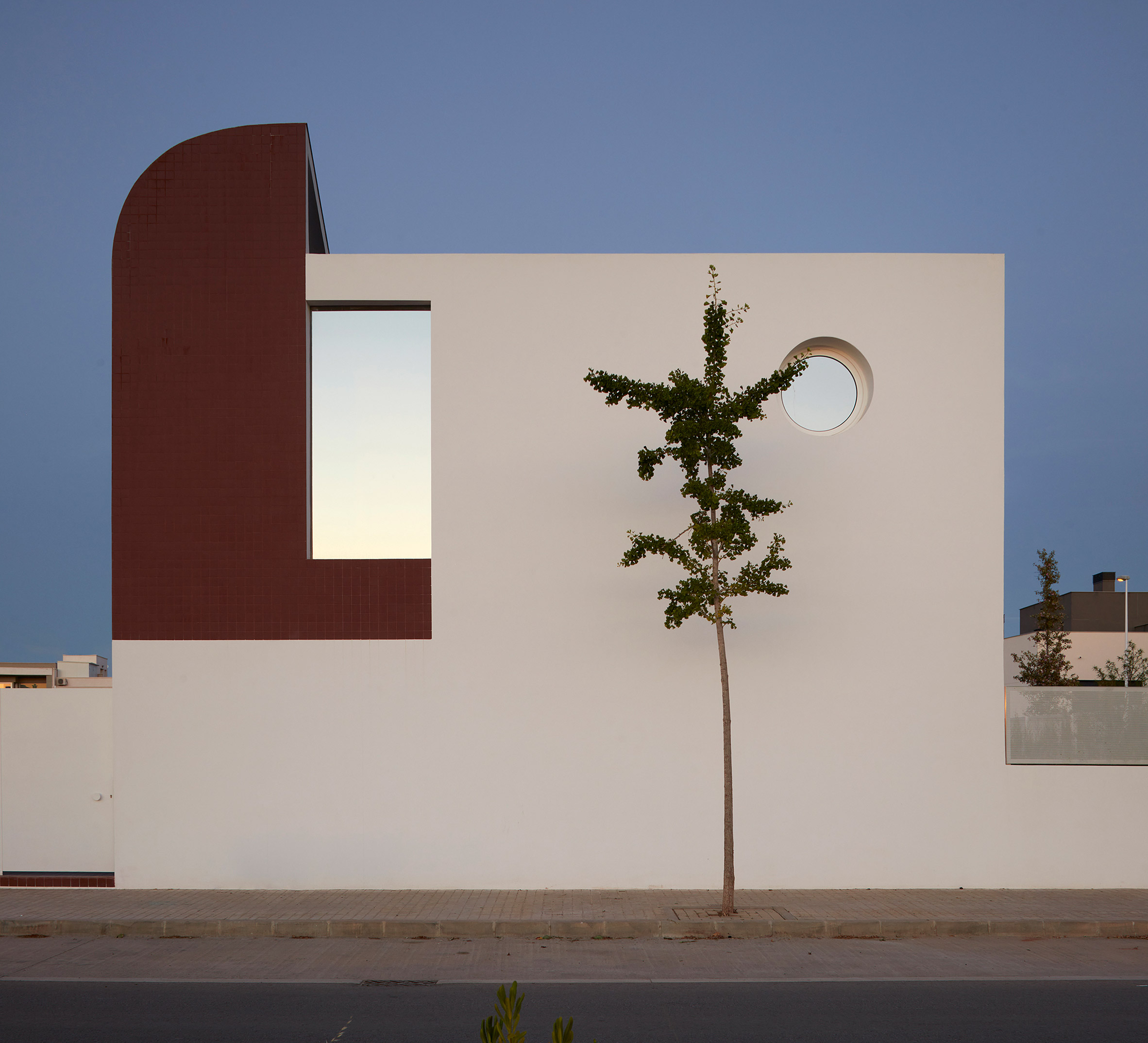
Horma Studio used contrasting sections of curved and rectangular walls to give DM House a distinctive shifting geometry.
A gabled white form overlooks a pool at one end of the home and intersects with a half-barrel vault containing a periscope-like skylight at the other.
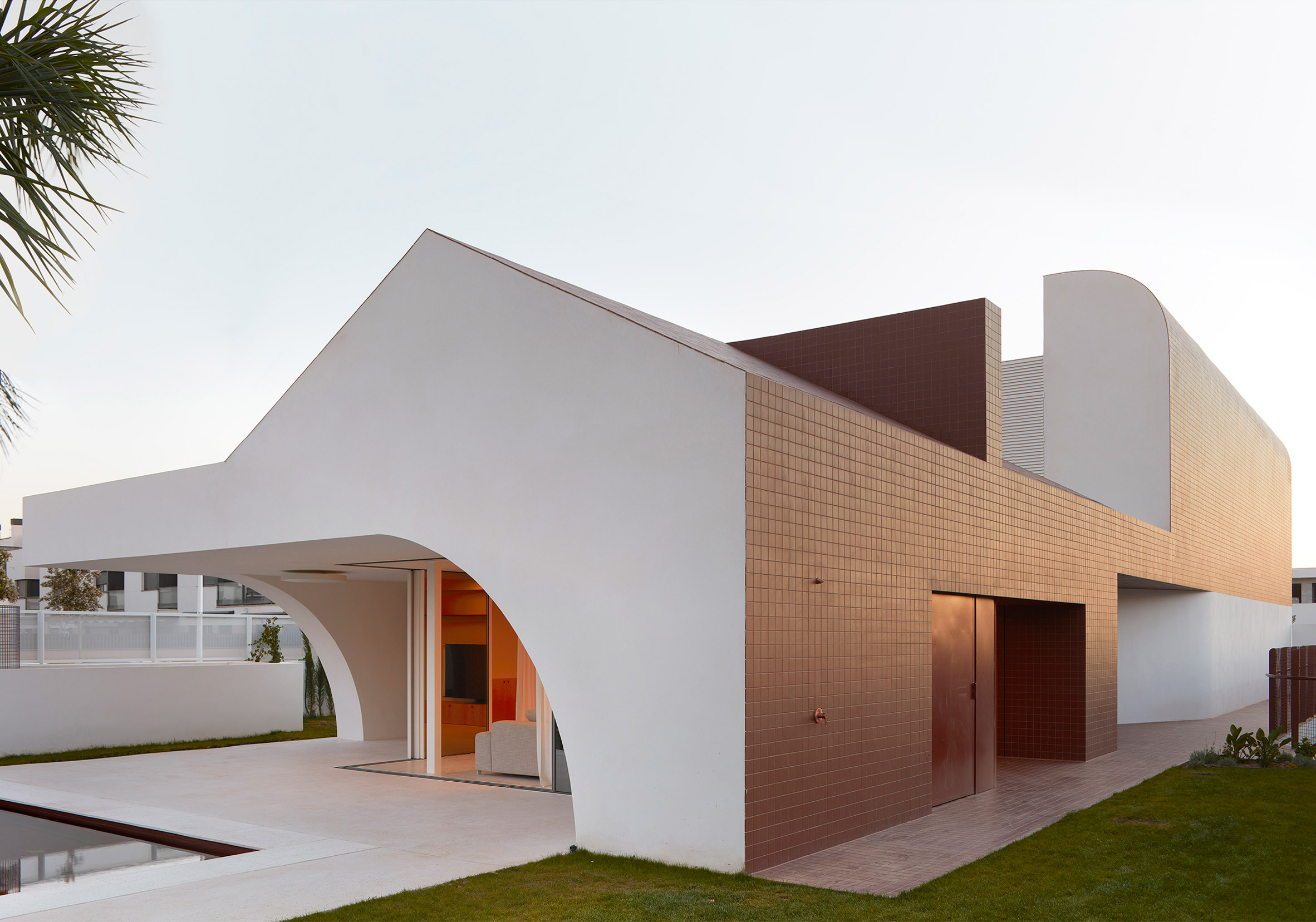
"The proposal aims to articulate a wide domestic programme, fragmenting the scale both volumetrically and spatially," said the studio.
"The composition of different volumes and geometries, together with the dialogue between materials, makes it possible to reduce and control the relationship between the parts of the project, from their interior space to their external perception."
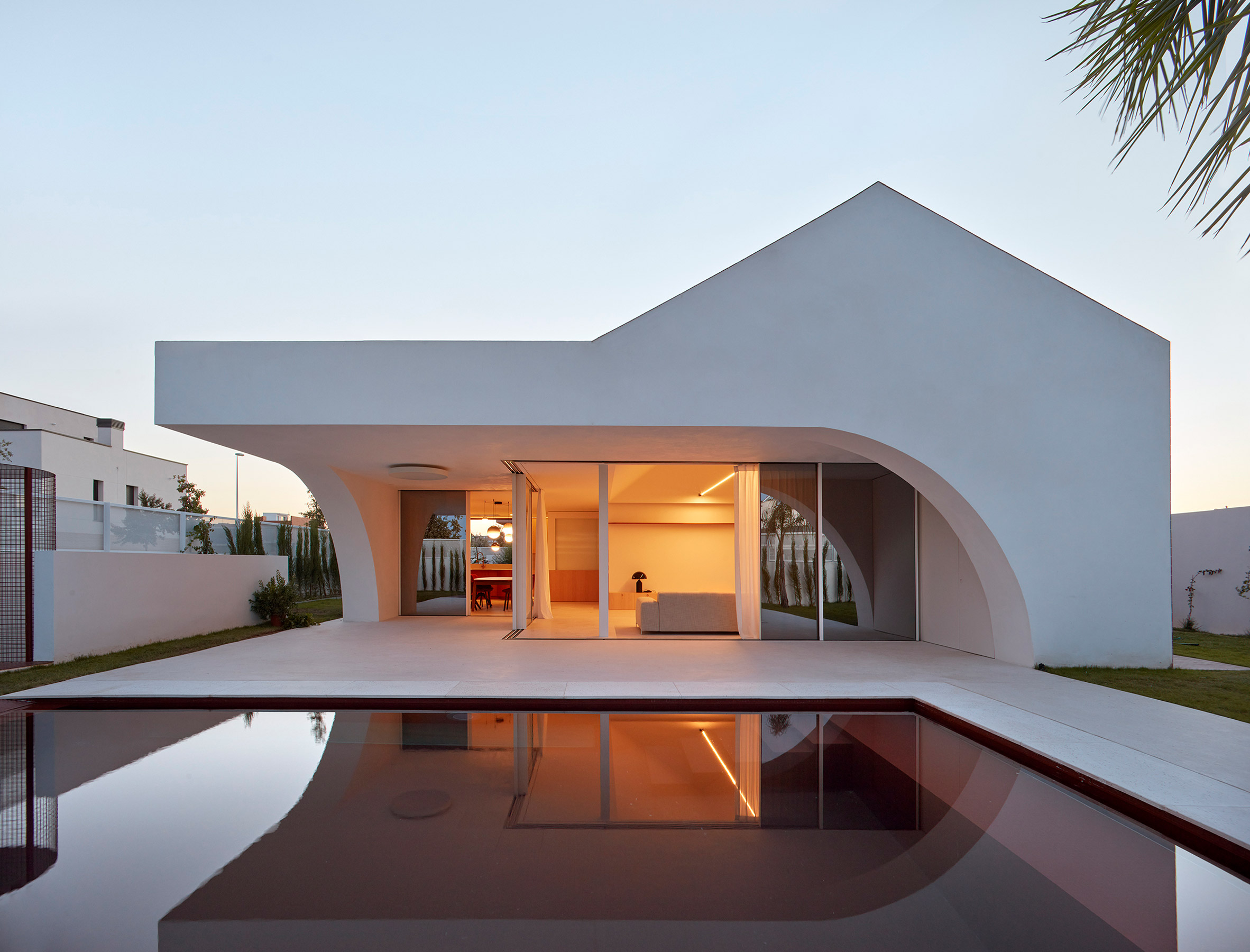
The ground floor of DM House is oriented based on the site and the sun. Its more exposed southern and eastern edges contain a large living, dining and kitchen area that opens onto a series of tiled patios.
To the north and west side, the bedrooms tuck into a more intimate half of the home that is shielded from overlooking by neighbouring properties and illuminated by high skylights.
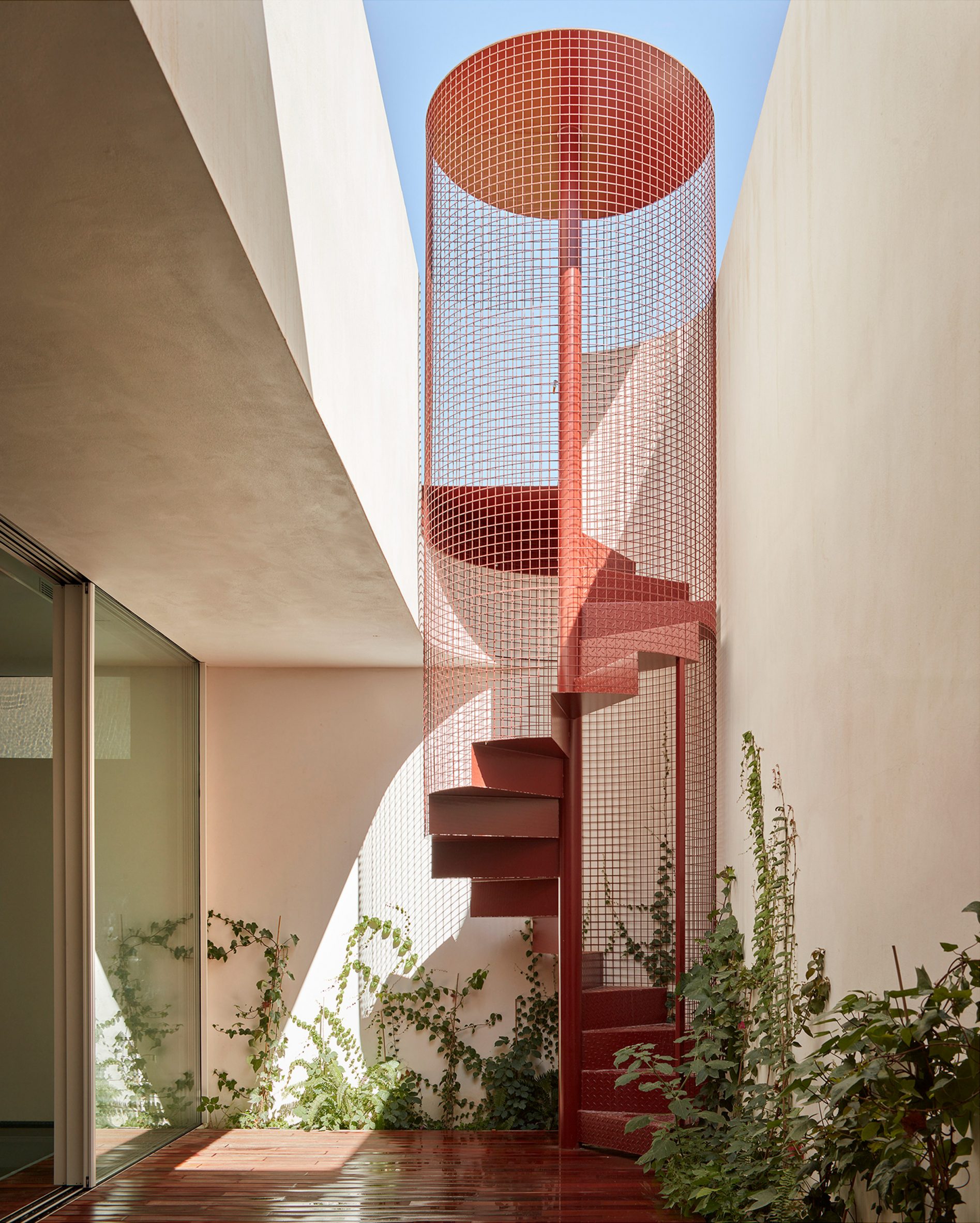
The lower section of the home contains further lounge spaces and small pools, with a long clerestory window giving glimpses into the terrace pool on the level above.
A metal spiral staircase finished in a reddish-brown to match the ceramic tiles connects this lower space directly to the ground-level terrace.
"The section qualifies and defines the interior rooms and links the different floors by skylights, visual connections and natural light fixtures from the roof to the lower level," explained the studio.
The terracotta and white tones of the exterior are combined in a terrazzo floor that runs throughout the ground floor, unifying the various different spaces.
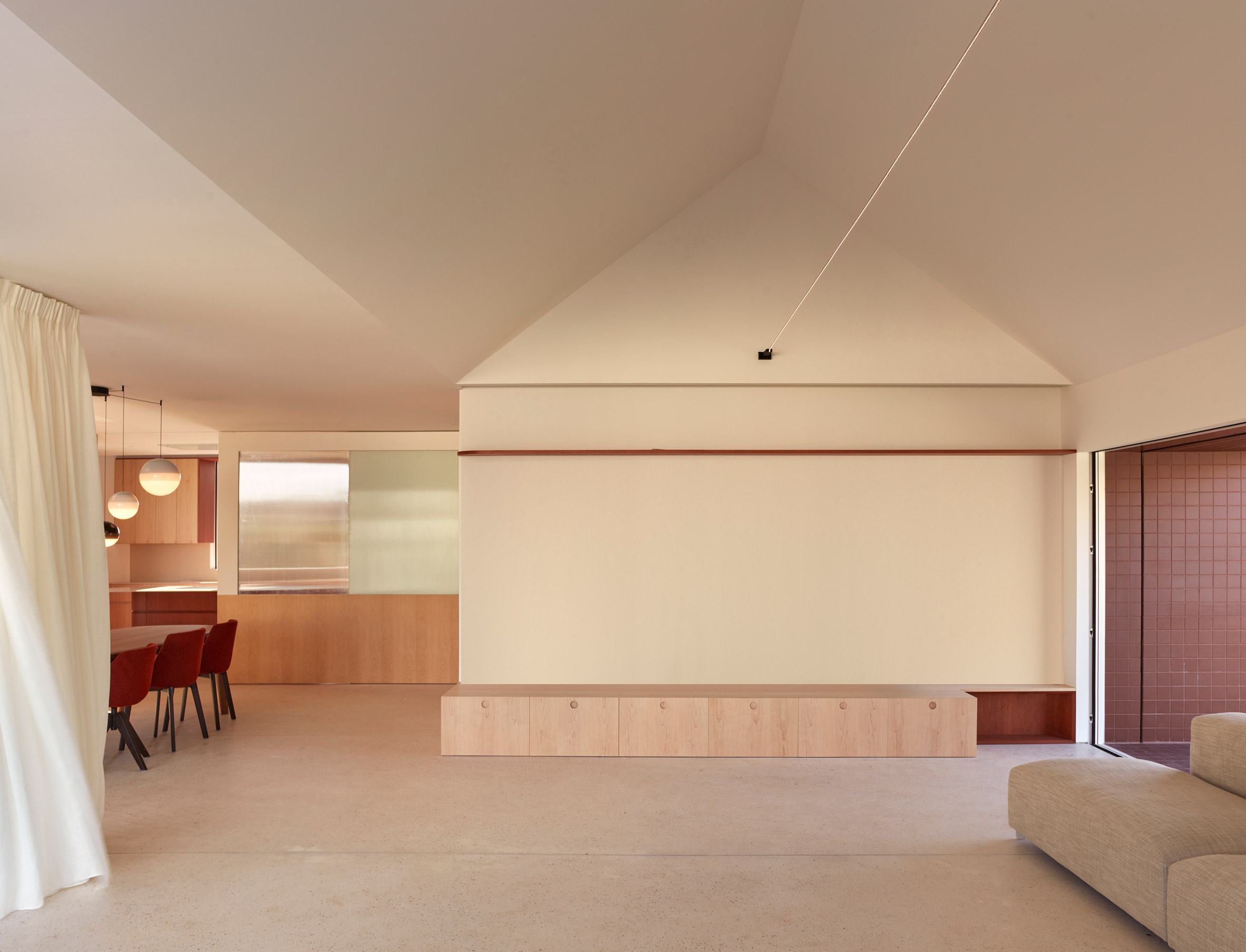
Throughout DM House, maple and cherry wood fixings, furniture and flooring sit against crisp white walls and ceilings that reflect the home's variety of pitched and curved forms.
"Matter, geometry and space work in harmony and, at the same time, their relationships vary, giving rise to very diverse spaces," said the studio.
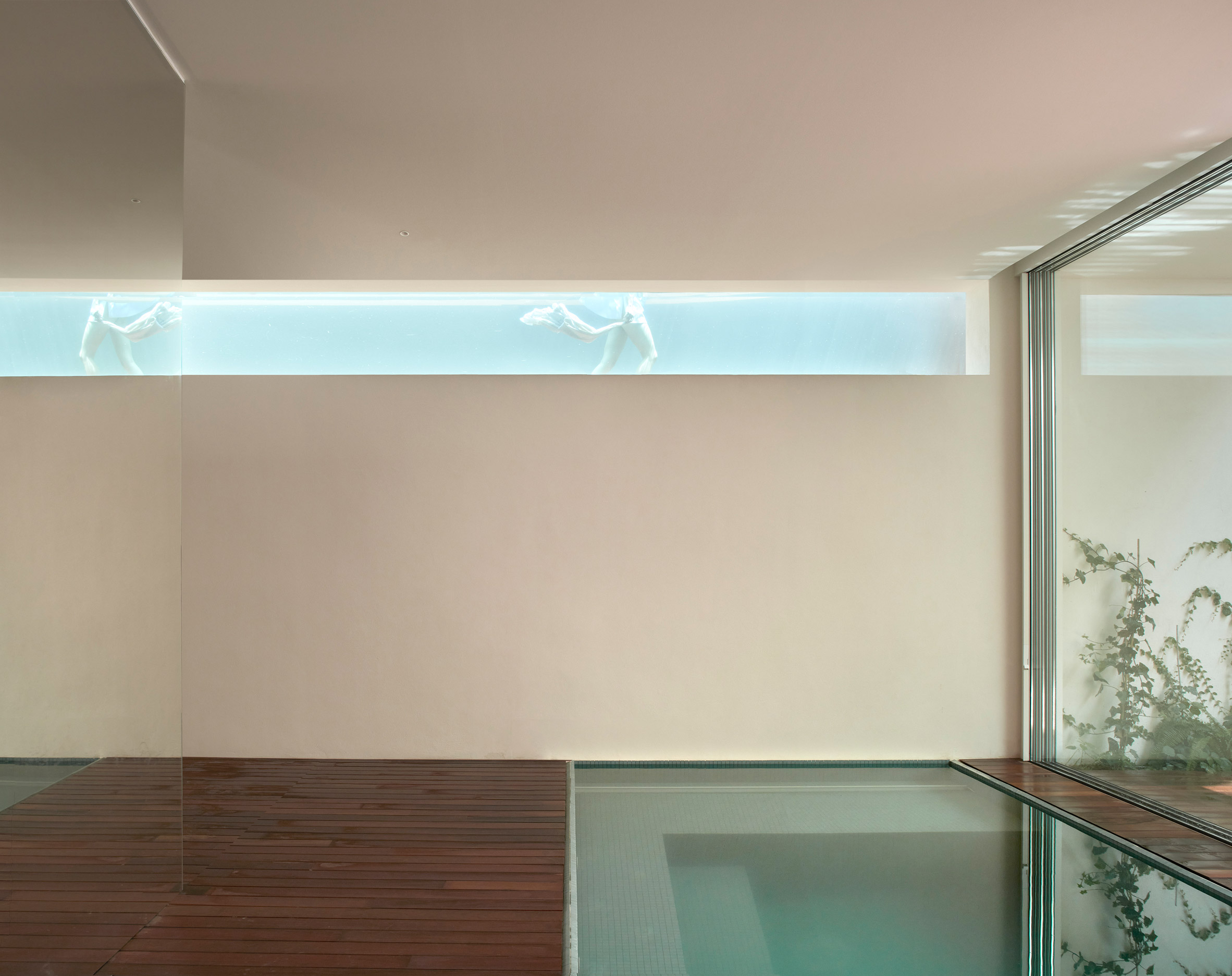
Horma Studio is an architecture firm in Valencia, Spain, which was founded in 2012 by Nacho Juan and Clara Cantó.
It used a similar material palette to the DM House in its design for a salad bar in Valencia, which has a zigzagging seating plinth that also incorporates terracotta tiles.
The post Horma Studio designs DM House in Valencia as a "composition of forms and geometries" appeared first on Dezeen.
from Dezeen https://ift.tt/3Etk9GV
No comments:
Post a Comment