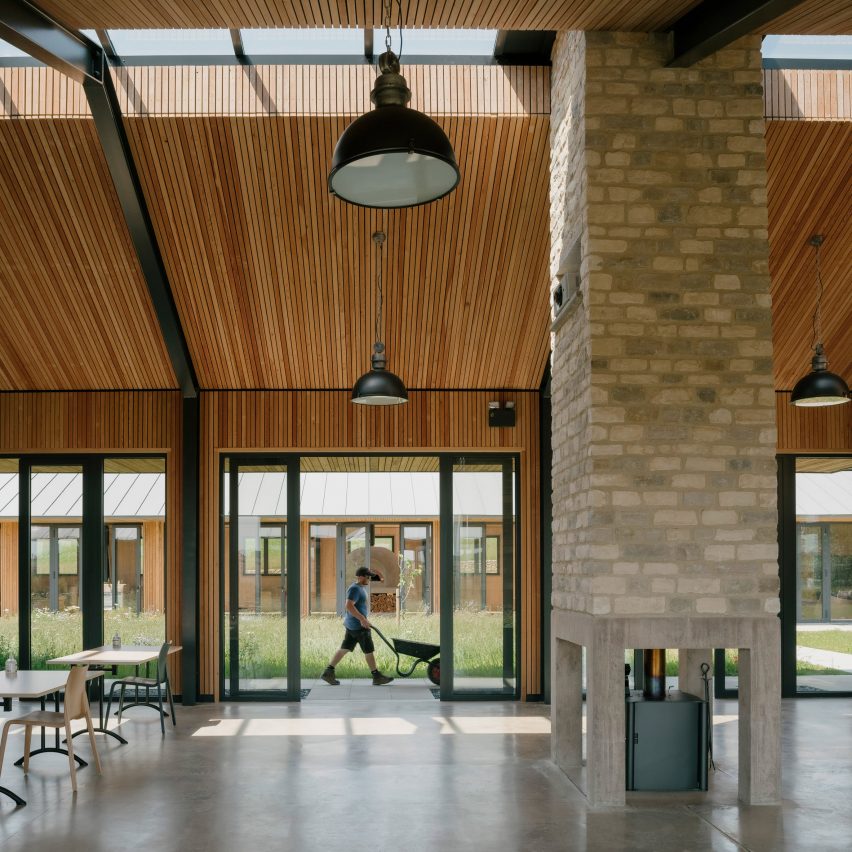
A cluster of barn-like structures makes up this education centre for sustainable farming that Timothy Tasker Architects has completed in the Cotswolds, England.
Called FarmED, the low-lying larch-clad centre was designed by Timothy Tasker Architects as a space to educate local communities on regenerative farming methods.
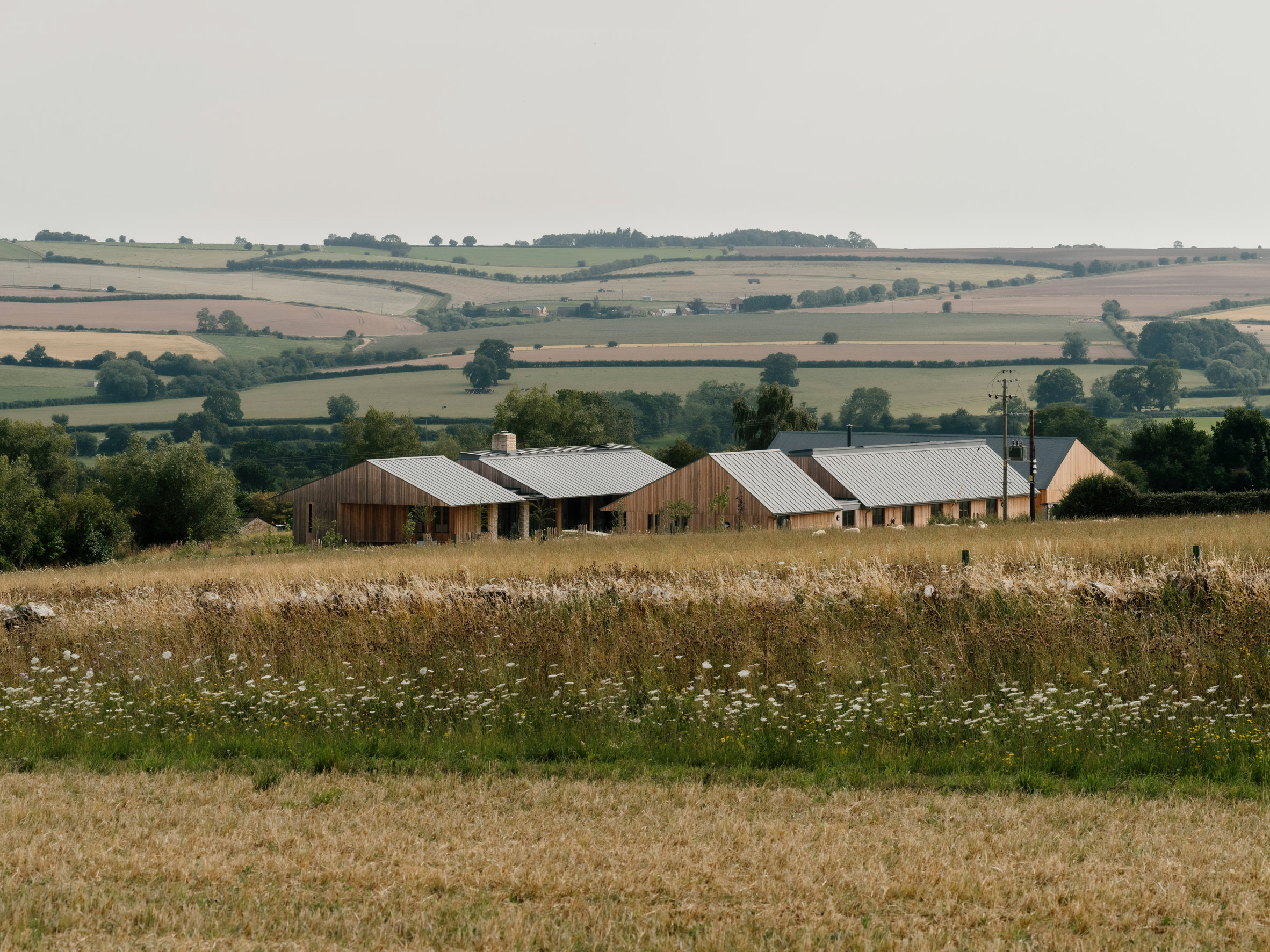
It was commissioned by agricultural wholesaler Cotswold Seeds after it became increasingly aware of the negative impacts of farming on soil quality and the climate through its work.
Having acquired the Honeydale Farm site in 2013, the company approached local studio Timothy Tasker Architects in 2018 to create a design that could both house a new educational centre and promote sustainable principles through its architecture.
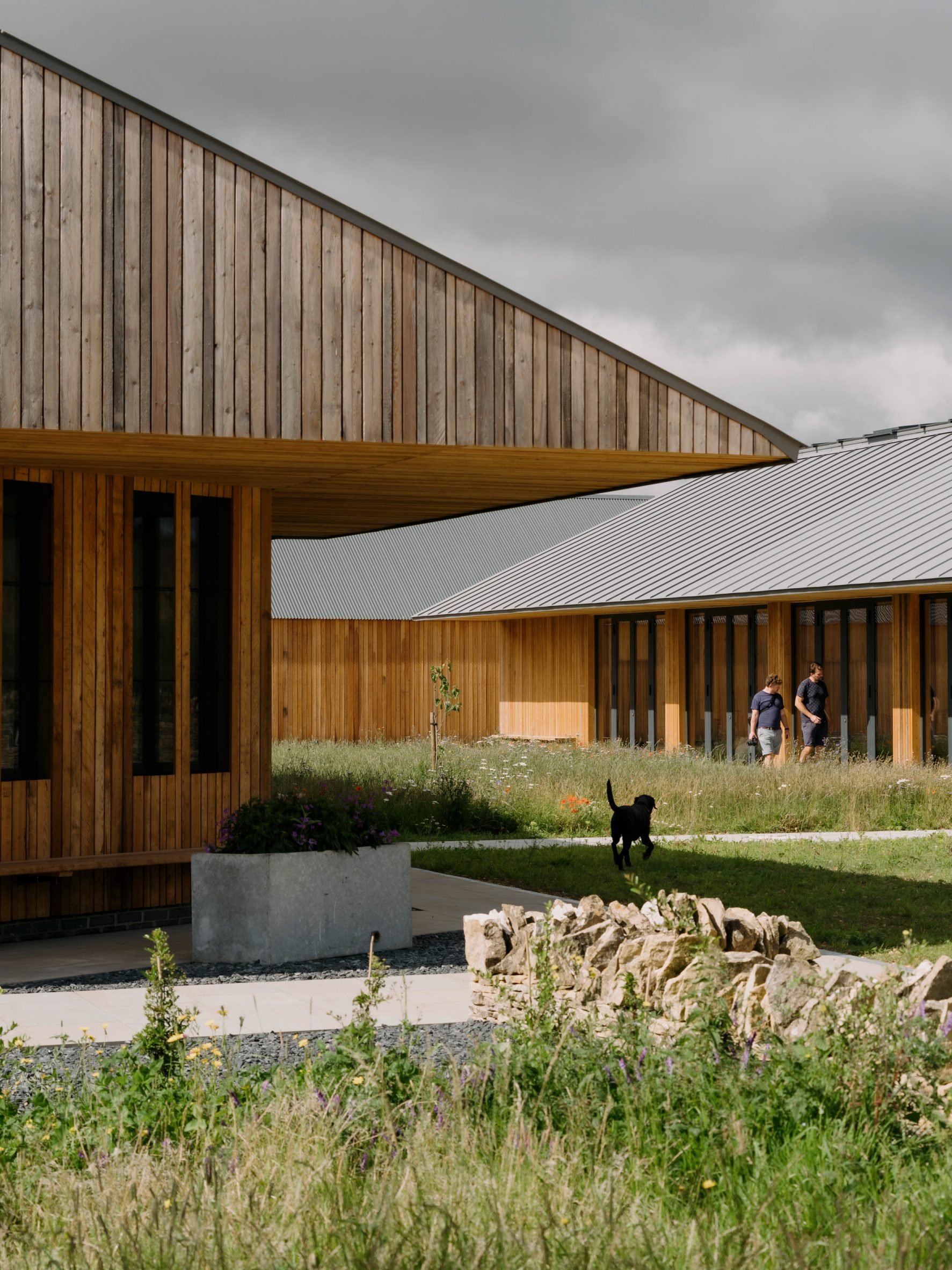
"Honeydale has been an amazing opportunity to contribute our design thinking to a place that celebrates local craftsmanship, educates on the future of farming and makes a dedicated effort to positively contribute to the climate crisis," said practice director Timothy Tasker.
The buildings are constructed with bolted steel frames and a secondary structure made from local pine in standardised sizing, allowing them to be easily disassembled and reused or adapted to meet future needs.
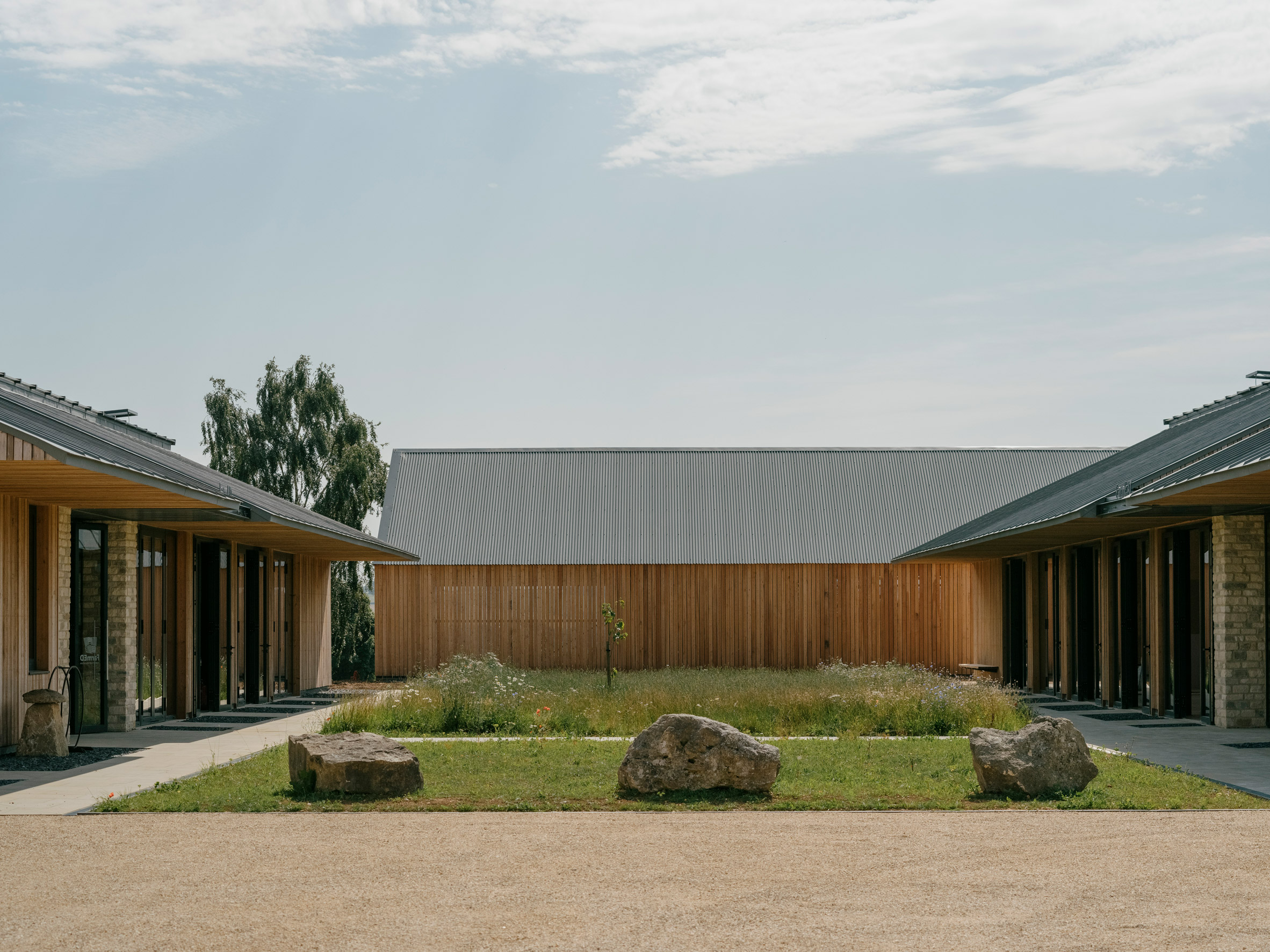
Taking an "environment-first approach", masonry from the dilapidated farm buildings that were previously on the site were crushed and reused in the centre's foundations.
"We could have put up some nice sheds to host our education programme and events, but instead we sought to use design to create a deeper impact and reiterate our ideas on regeneration," said Cotswold Seeds director Ian Wilkinson.
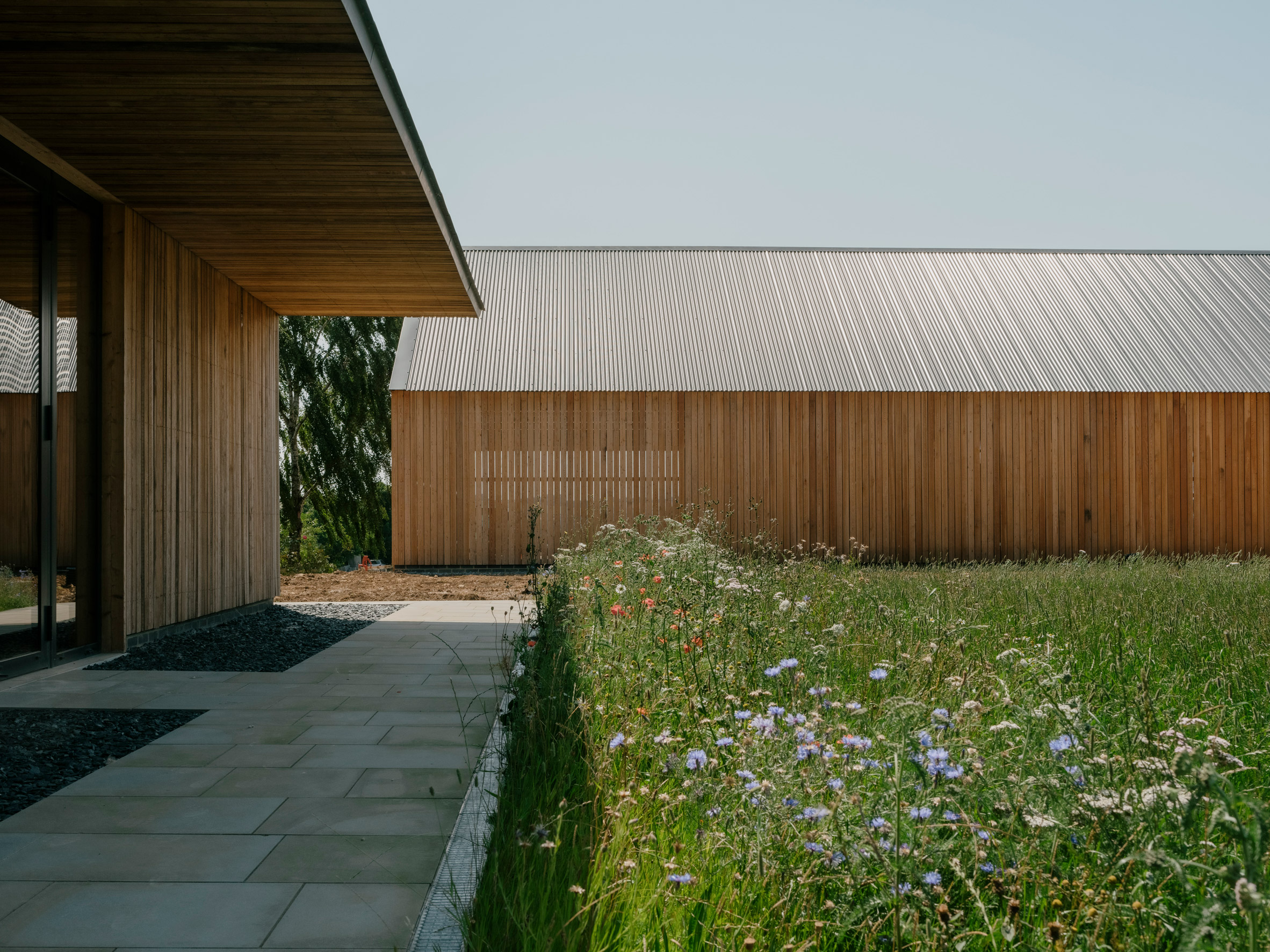
Drawing on traditional farmsteads in the area, the buildings are arranged in a U-shape, oriented to prevent overheating and to protect a wildflower courtyard at their centre from strong valley winds.
On one side of the courtyard is FarmEAT, a space to support the farm's initiative that promotes local low-carbon eating. It comprises a large dining room and kitchen arranged around a central pizza oven, with office space on a mezzanine above.
Opposite, another building houses a flexible 500-seat space for educational events and conferences, along with a foyer, boot room, bathroom and small office.
Paved paths run around the edges of each building, sheltered by their deep eaves, as well as through the central courtyard to a smaller structure that closes the base of the U-shape plan. This contains a tractor store and micro-dairy.
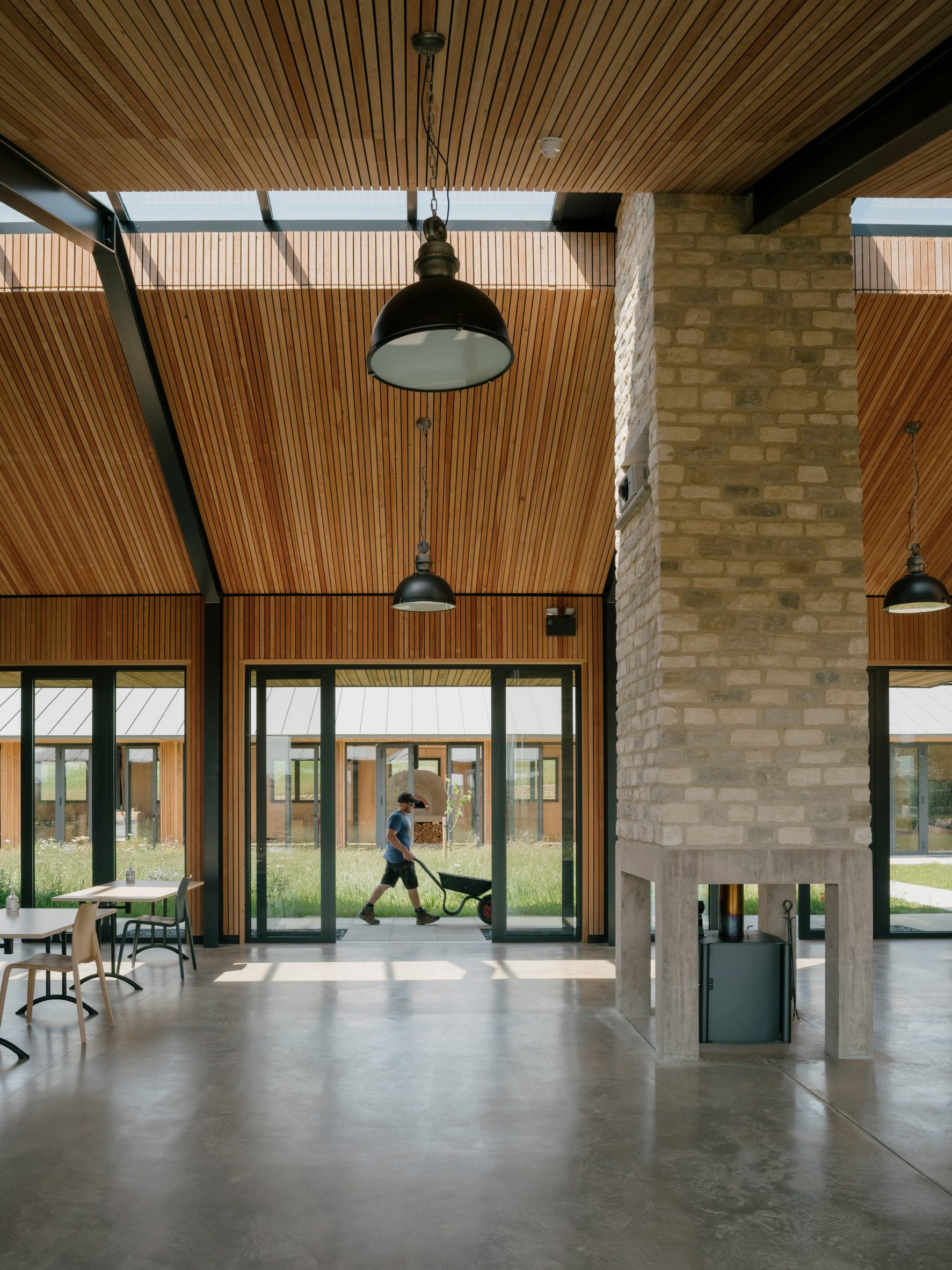
Local stonemasons and carpenters were approached for several elements of the project, including a Cotswold stone chimney in the events space and the external larch cladding.
This cladding involved individually cutting and fixing planks based on a random phonetic pattern generated by recording the buzzing of bees on the site.
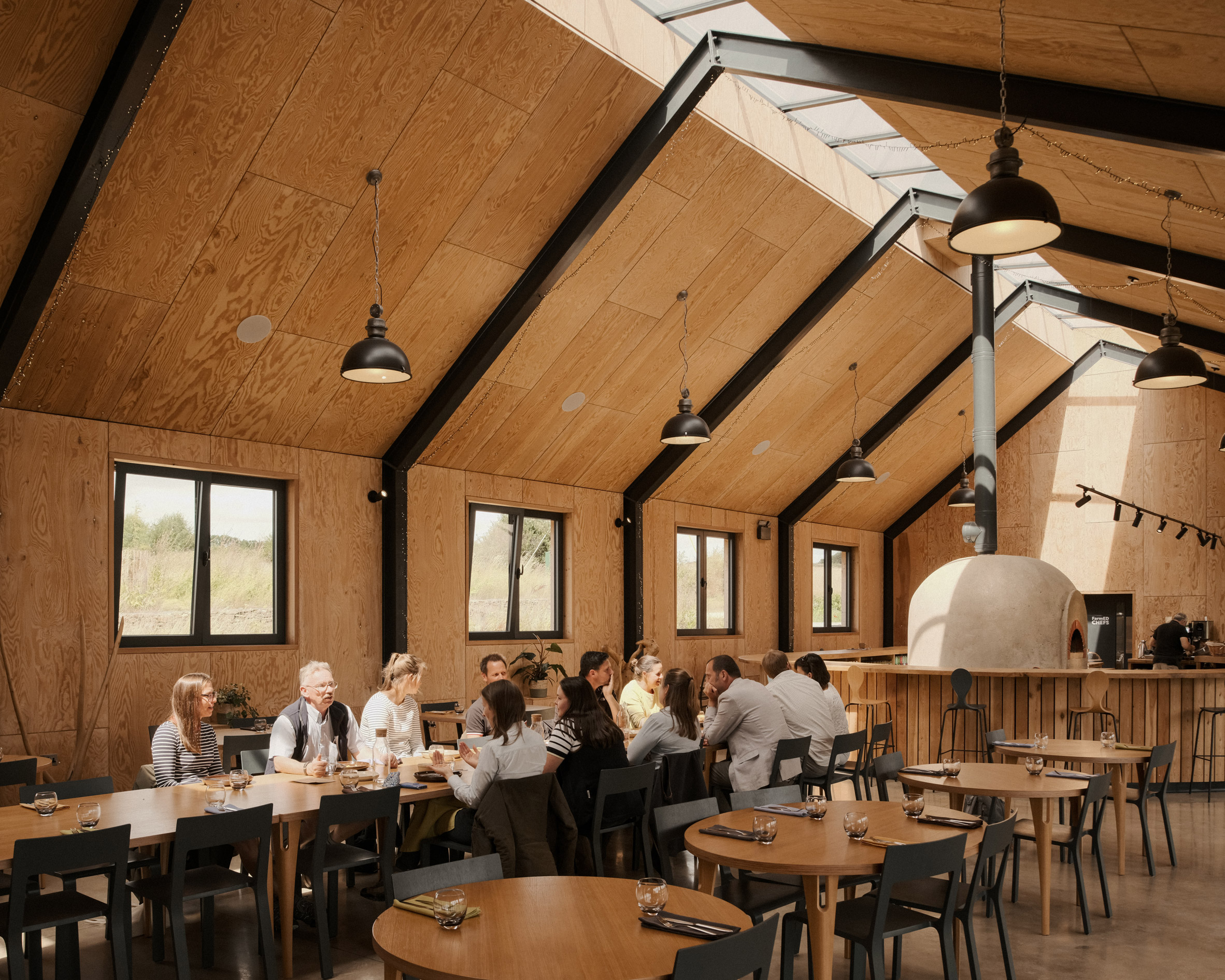
Inside, the rooms are also lined with larch wood, teamed with the exposed steel structure.
Long skylights positioned along the pitches of the zinc roofs flood the rooms with light, alongside windows facing onto the courtyard that frame views across the rural landscape.

Air source heat pumps powered by a solar array heat the buildings, in tandem with the thermal mass of the concrete floors. Openable sections in the skylights also create a passive ventilation strategy.
FarmED was longlisted in the civic building category of Dezeen Awards 2021.
Other recently completed projects in the Cotswolds include a creative retreat housed in a barn conversion by Turner Works, and a project by Richard Parr Associates to convert a 19th-century barn into a new office space for the practice.
Project credits:
Lead architect: Timothy Tasker Architects
Consulting architect: Anthony Carlisle Architects
Structural engineer: O’brien & Price
Contractor: TNC Renovate
Services engineer: Project Design Services
Project management: Nesbitt Restorations
Landscape design: Timothy Tasker Architects
Building control: Salus
The photography is by Tim Crocker.
The post Timothy Tasker Architects completes centre for sustainable farming in the Cotswolds appeared first on Dezeen.
from Dezeen https://ift.tt/31rNS4G
No comments:
Post a Comment